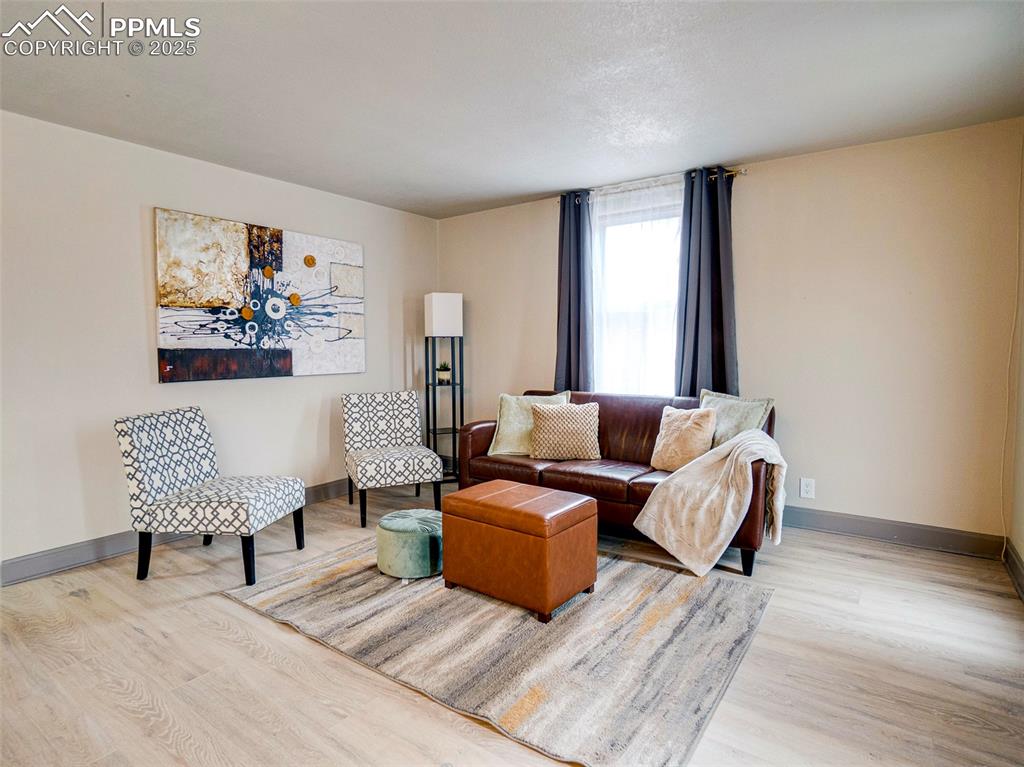316 W 20th Street, Pueblo, CO, 81003

View of front of home with brick siding, fence, stucco siding, and roof with shingles

View of side of home with roof with shingles

Living room featuring baseboards, a textured ceiling, light wood-style flooring

Living area with baseboards and light wood-style floors

Living room featuring baseboards, a textured ceiling, light wood-type flooring

Living room with baseboards, a textured ceiling, and light wood finished floors

Living room featuring baseboards, a notable chandelier, and light wood-style floors

Kitchen with light countertops, a chandelier, brown cabinets, light wood-style floors, and stainless steel dishwasher

Kitchen with light countertops, stainless steel appliances, a sink, arched walkways, and light wood finished floors

Kitchen featuring open shelves, stainless steel electric stove, brown cabinetry, and light wood-style floors

Kitchen featuring a sink, a chandelier, stainless steel dishwasher, and plenty of natural light

Kitchen with light countertops, open shelves, a sink, appliances with stainless steel finishes, and brown cabinetry

Kitchen featuring light countertops, a sink, a chandelier, stainless steel dishwasher, and brown cabinetry

Dining space featuring baseboards, a notable chandelier, and light wood-style flooring

Dining area featuring a textured ceiling, baseboards, light wood-style flooring, and a chandelier

Carpeted bedroom featuring baseboards and a textured ceiling

Bedroom with a closet, baseboards, a barn door, and light colored carpet

Bedroom with a textured ceiling, a healthy amount of sunlight, and carpet

Carpeted bedroom with baseboards, a barn door, and a textured ceiling

Full bath featuring shower / tub combo, wood finished floors, toilet, and vanity

View of yard featuring fence

View of yard with fence

Detached garage with fence and solar panels
Disclaimer: The real estate listing information and related content displayed on this site is provided exclusively for consumers’ personal, non-commercial use and may not be used for any purpose other than to identify prospective properties consumers may be interested in purchasing.