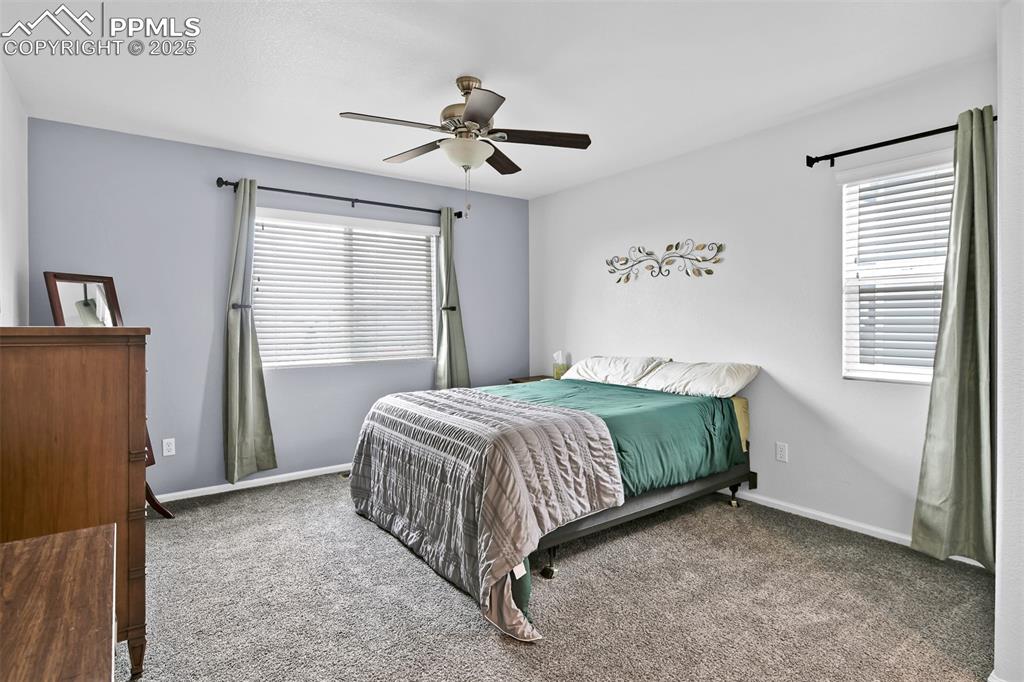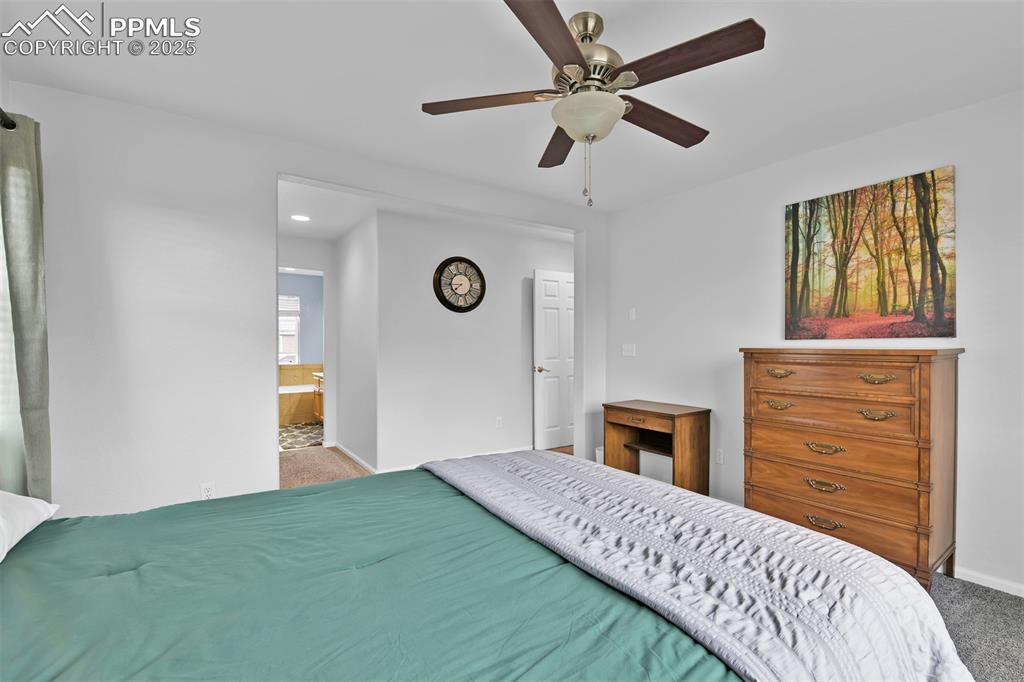7453 Forest Falcon View, Colorado Springs, CO, 80922

Front of Structure

Front of Structure

Entry

Kitchen

Kitchen

Kitchen

Dining Area

Dining Area

Dining Area

Living Room

Living Room

Living Room

Living Room

Bathroom

Loft

Loft

Loft

Master Bedroom

Master Bedroom

Master Bedroom

Master Bedroom

Master Bathroom

Master Bathroom

Bedroom

Bedroom

Bathroom

Office

Loft

Back of Structure

Yard

Yard

Other

Garage

Floor Plan

Floor Plan

Floor Plan
Disclaimer: The real estate listing information and related content displayed on this site is provided exclusively for consumers’ personal, non-commercial use and may not be used for any purpose other than to identify prospective properties consumers may be interested in purchasing.