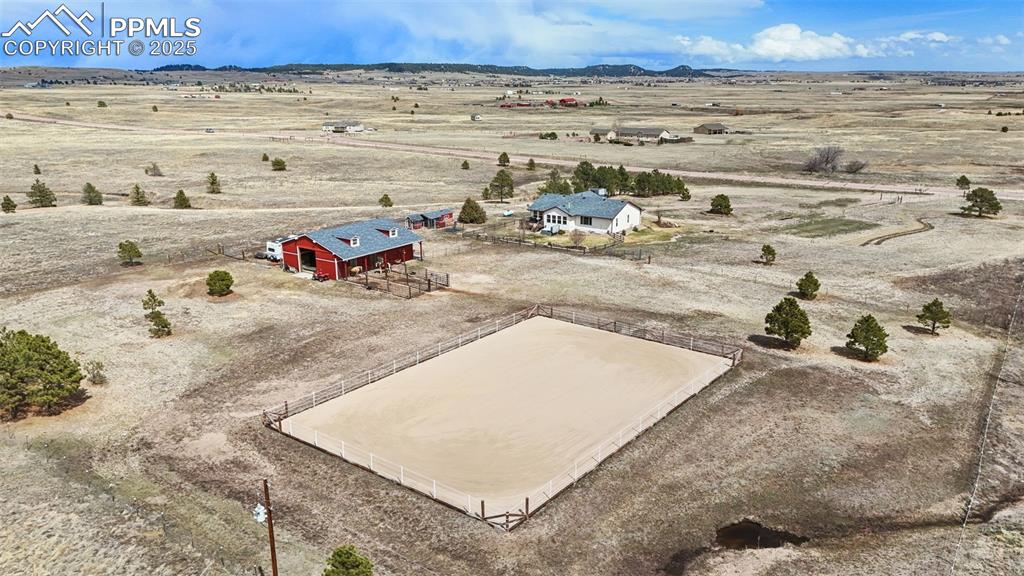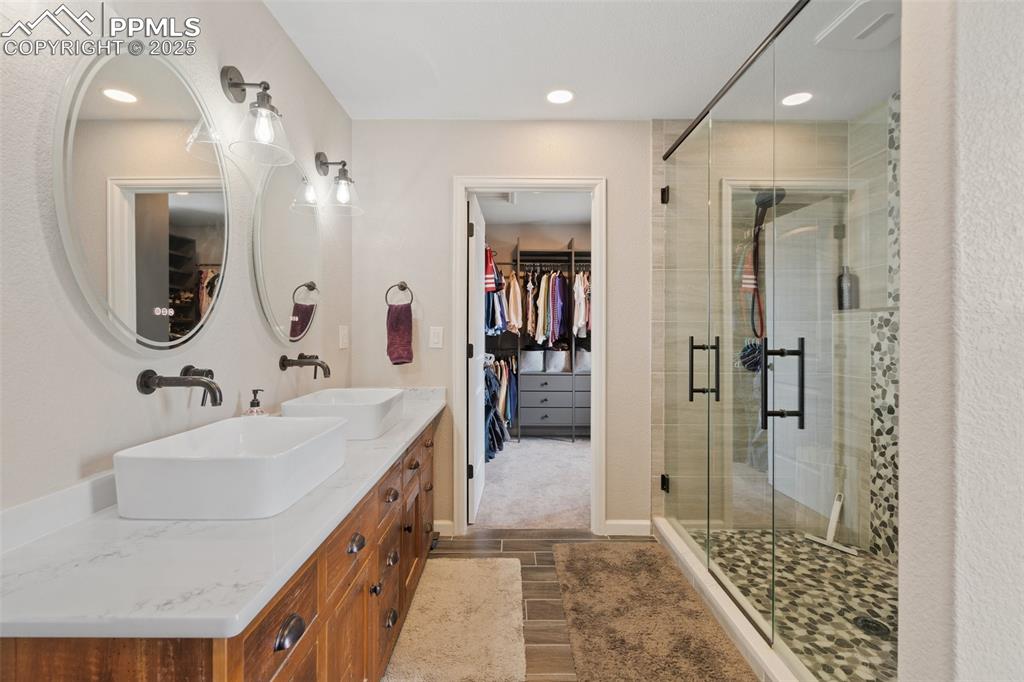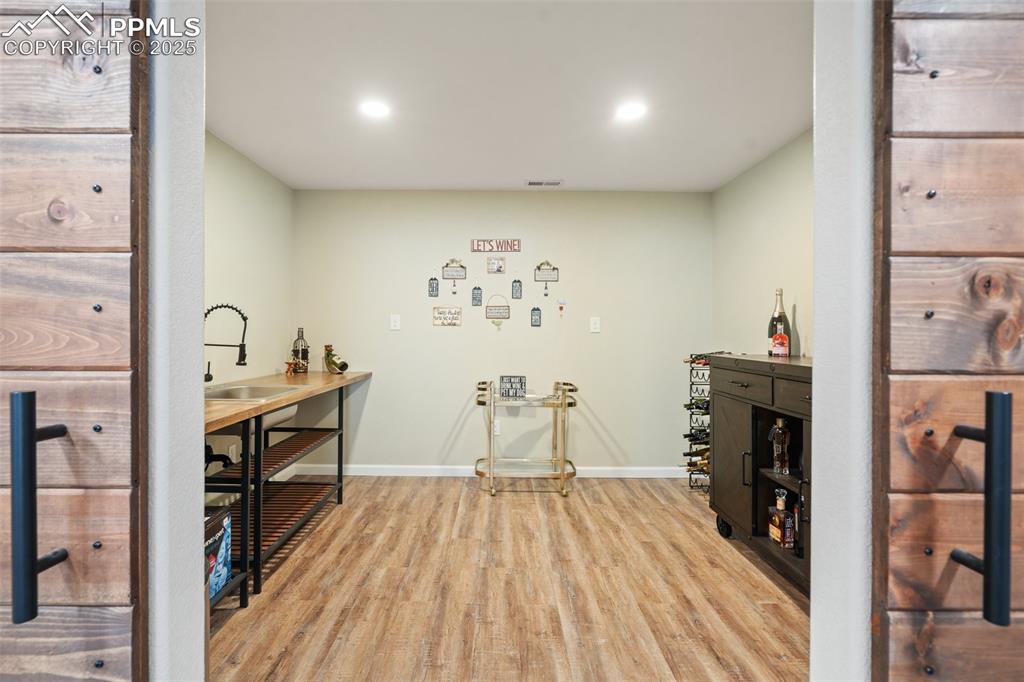14750 Eastonville Road, Elbert, CO, 80106

Aerial View

Aerial View

Aerial View

Aerial View

Aerial View

Aerial View

Aerial View

Aerial View

Other

Front of Structure

Other

Living Room

Living Room

Living Room

Living Room

Dining Area

Kitchen

Kitchen

Kitchen

Laundry

Other

Bedroom

Bedroom

Bathroom

Bathroom

Closet

Bedroom

Bathroom

Other

Other

Game Room

Media Room

Media Room

Living Room

Game Room

Bedroom

Office

Bathroom

Back of Structure

Pool

Other

Deck

Stable

Stable

Stable
Disclaimer: The real estate listing information and related content displayed on this site is provided exclusively for consumers’ personal, non-commercial use and may not be used for any purpose other than to identify prospective properties consumers may be interested in purchasing.