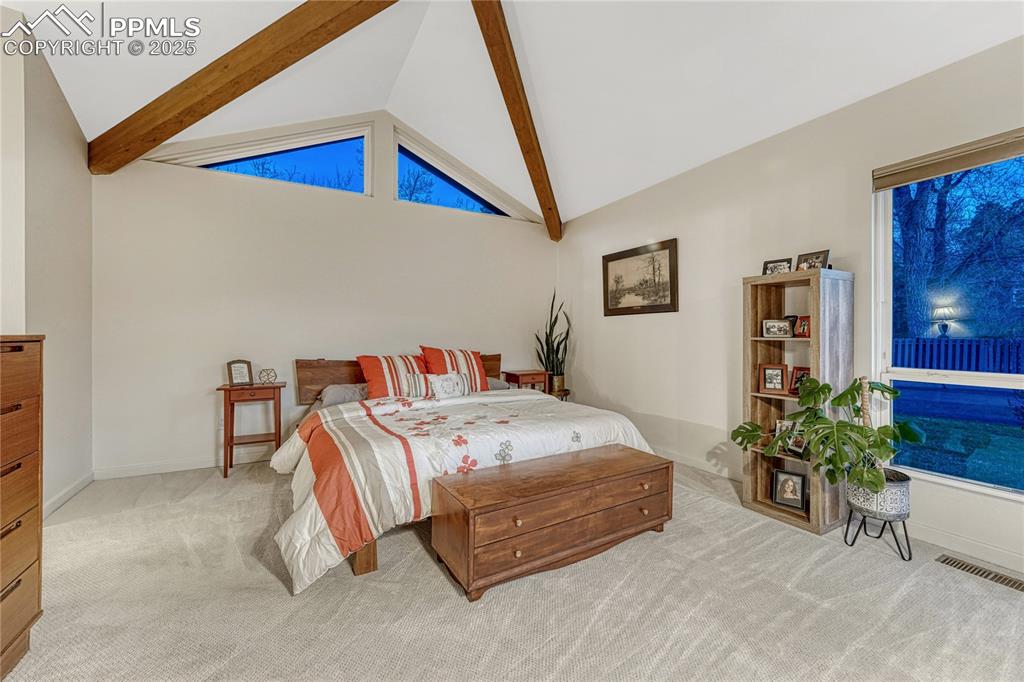2372 Wood Avenue, Colorado Springs, CO, 80907

Aerial view, corner lot, front

Living Room/Great room with gas fireplace and view of dining area to the right and wall of windows to the left

Kitchen overlooking dining room and living room

Master bedroom with vaulted and beamed ceilings.

Master bath with luxury tile, walk-in shower and double vanities

Your own private oasis, West facing. Perfect for sunsets.

Welcome! Covered front porch

Tiled and separate foyer, gorgeous statement front door

Living room, fireplace, high vaulted ceiling, luxurious engineered bamboo floors

Living area high vaulted ceiling, wood finished floors, and a brick fireplace

Kitchen with unique pendant lights, stainless steel appliances and granite counter tops

Kitchen featuring white cabinetry, light wood-style flooring, stainless steel appliances, and recessed lighting, large pantry.

Open floor plan

Master bedroom, beamed ceilings

Bedroom with vaulted ceiling with beams, walk-out to private patio

Bedroom with a closet, high vaulted ceiling, carpet, beamed ceiling, and baseboards

Master bedroom and ensuite bath

Master bath extra large shower with luxury tile and double vanity separate toilet

Bedroom 2, gorgeous textured linen walls

Carpeted bedroom with lofted ceiling and a ceiling fan

2nd bath with tiled floors, granite vanity and walk-in shower

2nd bath with granite counters and glass floating sink

Loft, beamed ceilings, overlooking dining and living room.

Loft with beamed ceiling, overlooks dining and living rooms

Bonus loft area, full of light. Door to extra storage area.

custom epoxy stone for extra durability and beauty

Patio terrace at dusk with fence

Patio terrace at dusk

walk-out to patio from living room

Patio terrace at dusk with fence

Drone / aerial view featuring a residential view

Birds eye view of property with the mountains in the distance and Monument Valley park in between property and mountains.

Birds eye view of property with a mountain view

Back view

Rear, with view of patio

Bird's eye view with a mountain view
Disclaimer: The real estate listing information and related content displayed on this site is provided exclusively for consumers’ personal, non-commercial use and may not be used for any purpose other than to identify prospective properties consumers may be interested in purchasing.