5730 Stable Court, Colorado Springs, CO, 80920

View of front facade featuring fence, a garage, concrete driveway, a tile roof, and stucco siding

View of front of property featuring stucco siding, a tile roof, and fence

Kitchen featuring dark wood finished floors, brown cabinetry, and appliances with stainless steel finishes

Kitchen with brown cabinets, light stone counters, a sink, and stainless steel appliances

Unfurnished living room featuring hardwood / wood-style floors, visible vents, and a healthy amount of sunlight

Unfurnished living room featuring baseboards, ceiling fan, a tile fireplace, and wood finished floors

Unfurnished room with dark wood-style floors, visible vents, and baseboards

Unfurnished living room with arched walkways, baseboards, stairway, and wood finished floors

Kitchen featuring light stone counters, a sink, appliances with stainless steel finishes, dark wood-style floors, and brown cabinetry

View of pantry

Kitchen with a peninsula, dark wood finished floors, appliances with stainless steel finishes, a sink, and brown cabinetry

Kitchen with dishwasher, a sink, light stone counters, dark wood-style floors, and an inviting chandelier

Kitchen with visible vents, light wood finished floors, stainless steel microwave, an inviting chandelier, and freestanding refrigerator

Unfurnished living room featuring arched walkways, ceiling fan with notable chandelier, light wood finished floors, and stairs

Unfurnished living room featuring stairs, a ceiling fan, a fireplace, wood finished floors, and baseboards

Half bathroom featuring a sink, toilet, and a textured wall
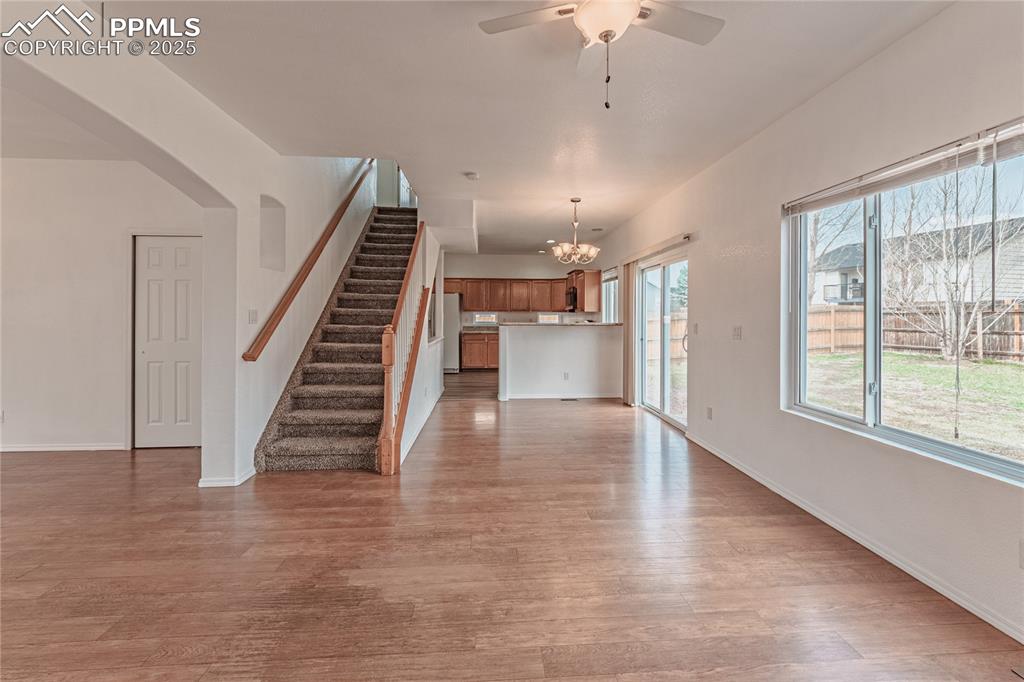
Unfurnished living room with baseboards, ceiling fan with notable chandelier, stairway, and wood finished floors

Hallway featuring an upstairs landing, carpet, baseboards, visible vents, and wood finished floors

Unfurnished bedroom with carpet floors, baseboards, multiple windows, and lofted ceiling

Carpeted empty room with baseboards, lofted ceiling, visible vents, and a ceiling fan

Full bath featuring a stall shower, visible vents, wood finished floors, and a sink
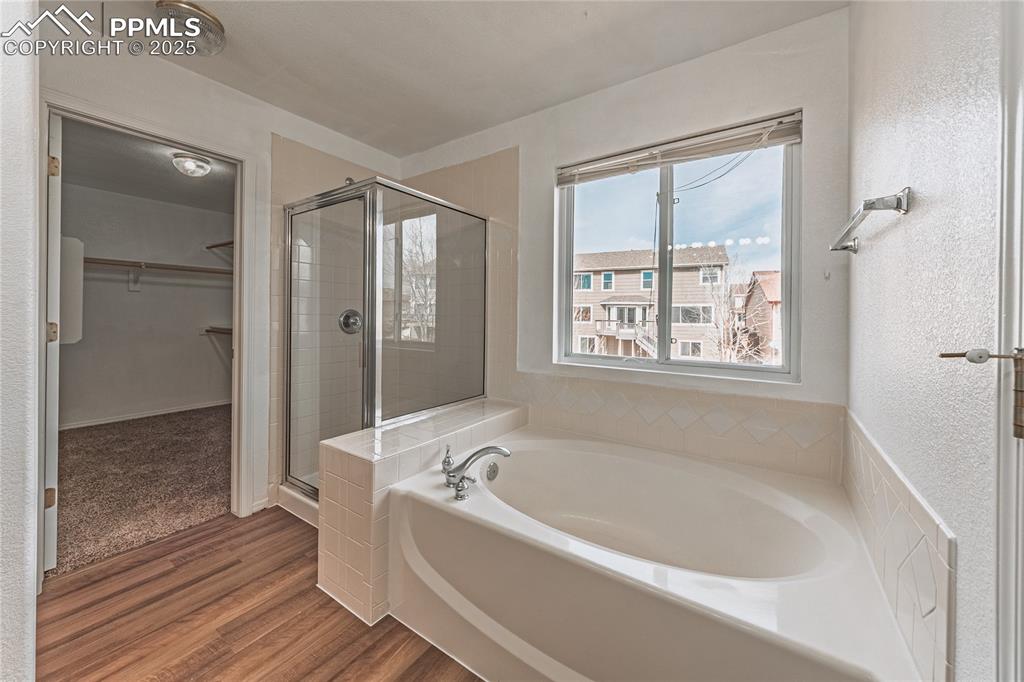
Full bathroom with wood finished floors, a garden tub, a spacious closet, and a shower stall

Full bathroom featuring double vanity, a sink, a stall shower, and wood finished floors

Bathroom featuring wood finished floors, vanity, and a bath

Spacious closet with carpet flooring

Unfurnished bedroom featuring carpet, a closet, and baseboards

Unfurnished bedroom featuring carpet floors, baseboards, and a closet

Bathroom with vanity, toilet, walk in shower, visible vents, and wood finished floors

Carpeted empty room featuring visible vents, baseboards, vaulted ceiling, and ceiling fan

Empty room featuring baseboards, visible vents, carpet, and a textured ceiling
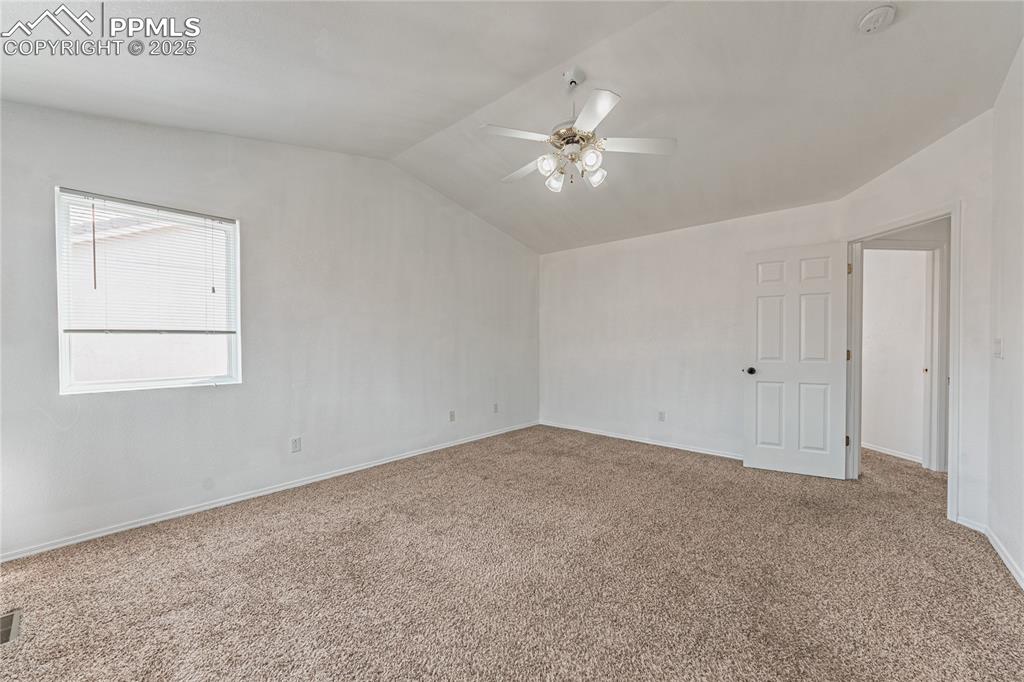
Carpeted spare room with baseboards, lofted ceiling, and a ceiling fan
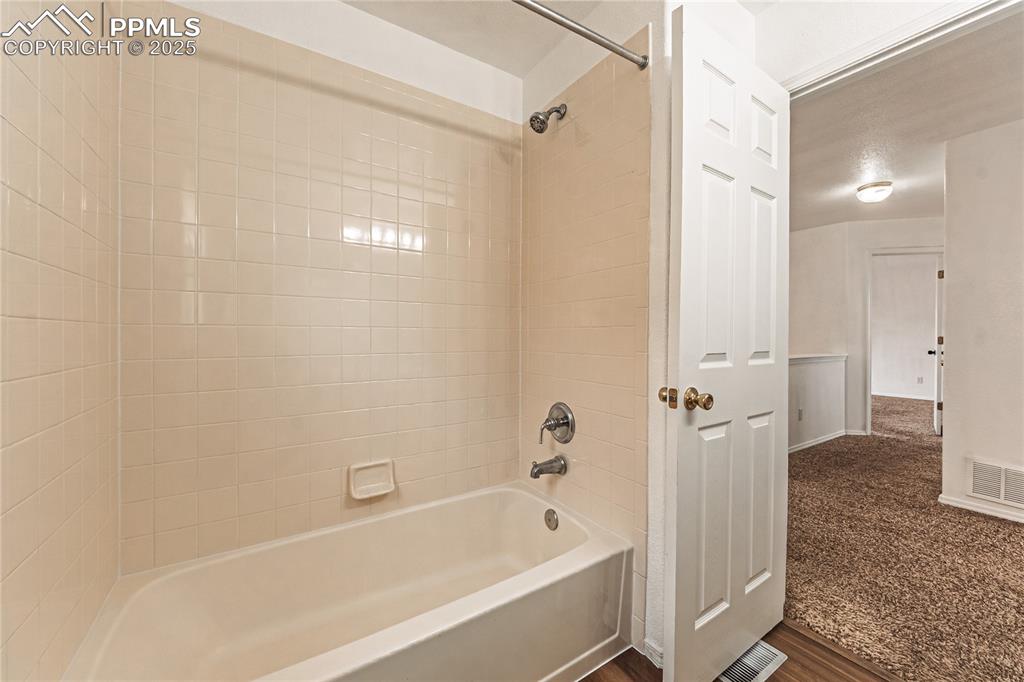
Full bath with baseboards, visible vents, shower / bath combination, and wood finished floors

Unfurnished room featuring baseboards, visible vents, and carpet flooring

Hallway with baseboards, carpet floors, and an upstairs landing

Clothes washing area with visible vents, independent washer and dryer, baseboards, wood finished floors, and laundry area

Basement featuring a textured ceiling, visible vents, baseboards, stairway, and dark colored carpet

Finished below grade area featuring baseboards, carpet floors, a textured ceiling, and visible vents

Below grade area with carpet, baseboards, a textured ceiling, and visible vents

Carpeted empty room with baseboards

Unfurnished bedroom featuring baseboards and carpet

Full bathroom featuring visible vents, toilet, vanity, and wood finished floors
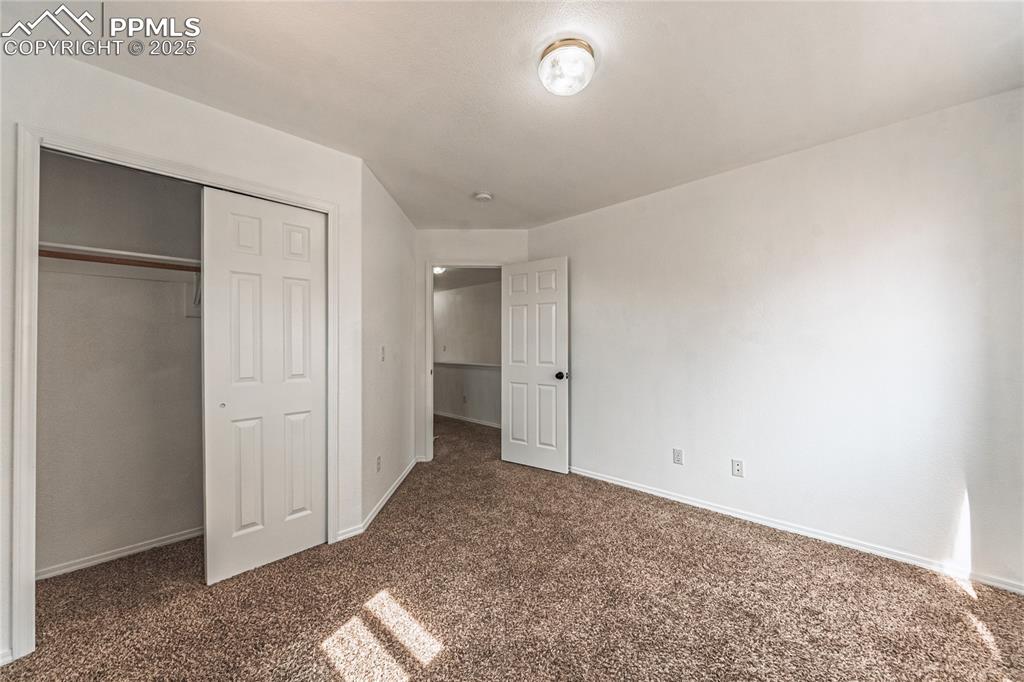
Unfurnished bedroom with carpet floors, baseboards, and a closet
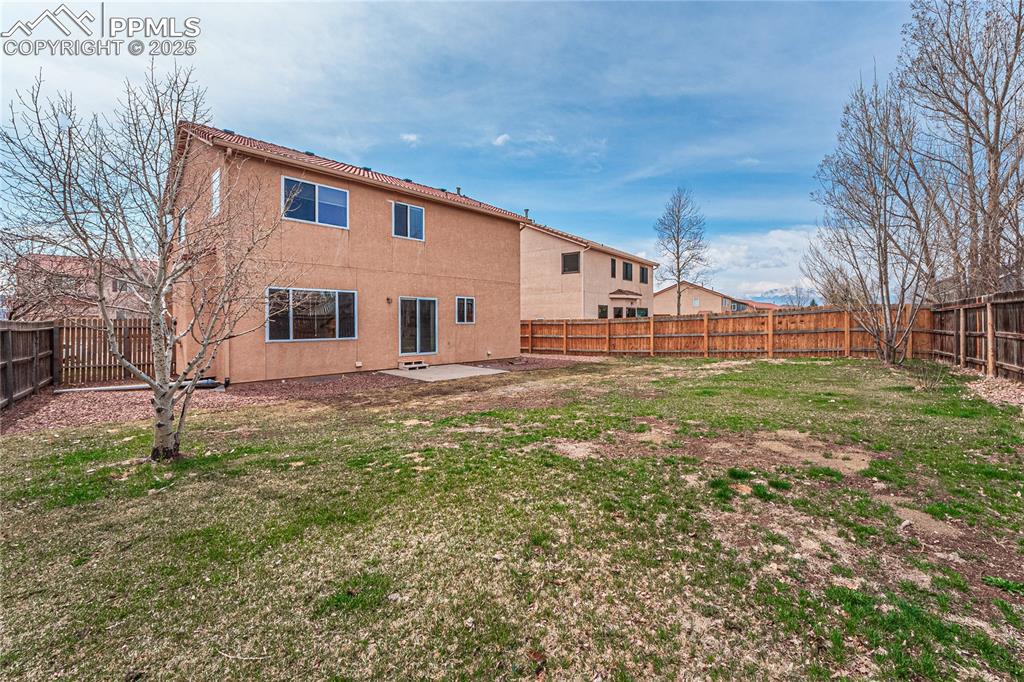
Back of property featuring a fenced backyard, a lawn, stucco siding, and a patio

Rear view of house with central AC unit, a fenced backyard, stucco siding, a yard, and a patio area

View of yard with a patio area, a fenced backyard, and a residential view

Communal playground featuring a yard

Community / neighborhood sign featuring fence and a yard
Disclaimer: The real estate listing information and related content displayed on this site is provided exclusively for consumers’ personal, non-commercial use and may not be used for any purpose other than to identify prospective properties consumers may be interested in purchasing.