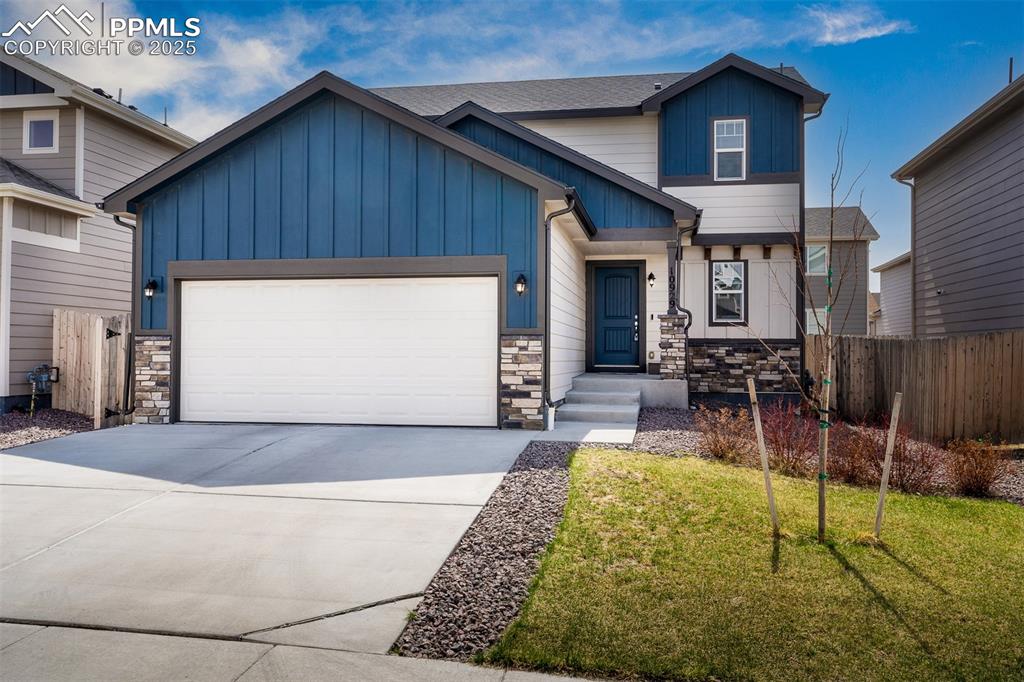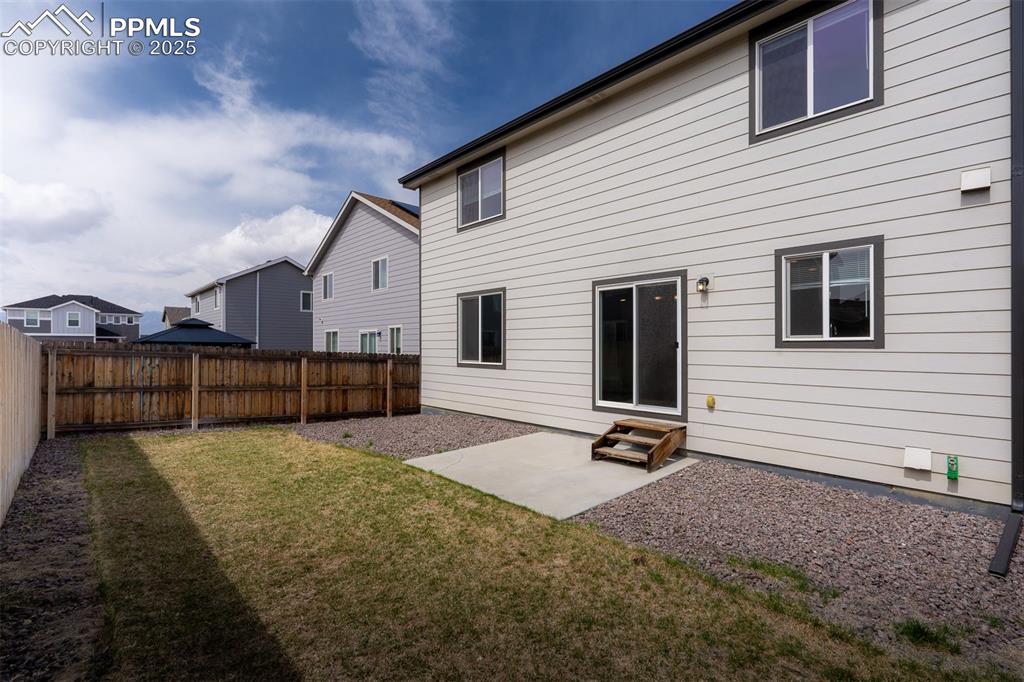10929 Clarion Drive, Colorado Springs, CO, 80925

Front of Structure

Front of Structure

Entry

Virtually Staged

Kitchen

Virtually Staged

Living Room

Kitchen

Kitchen

Kitchen

Kitchen

Kitchen

Kitchen

Living Room

Living Room

Bathroom

Powder Bathroom

Laundry

Virtually Staged

Other

Primary Bedroom

Other

Primary Bathroom

Bathroom

Bathroom

Primary Closet

Bedroom 2

Bedroom

2nd Upstairs bathroom

Bathroom

Bedroom 3

Bedroom

Virtually Staged

Basement

Basement

Back of Structure

Back of Structure

Yard
Disclaimer: The real estate listing information and related content displayed on this site is provided exclusively for consumers’ personal, non-commercial use and may not be used for any purpose other than to identify prospective properties consumers may be interested in purchasing.