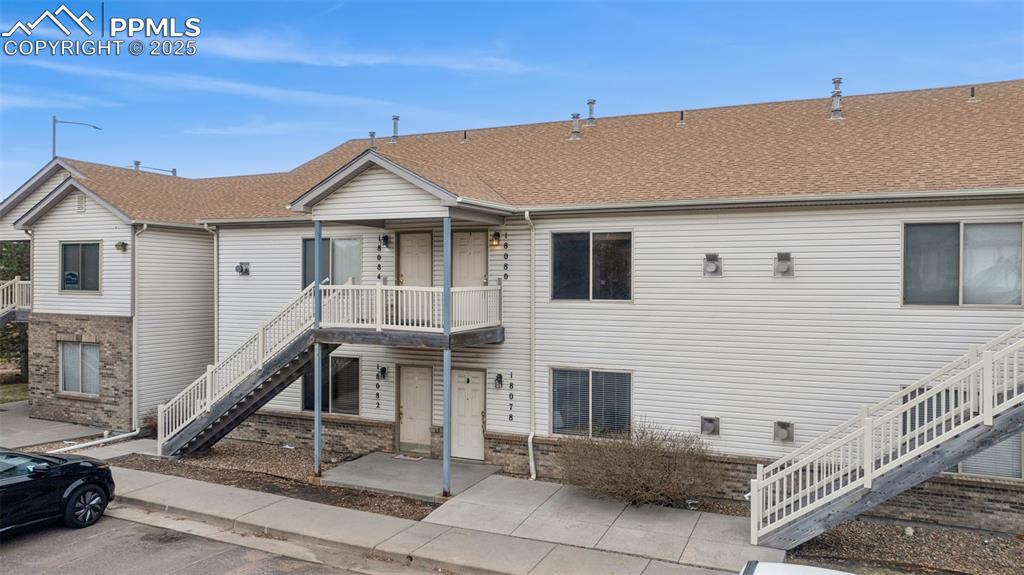18080 Becket Drive, Parker, CO, 80134

Back of house with roof with shingles and stairs

View of building exterior with stairs and uncovered parking

View of front of house featuring a patio, stairs, and a shingled roof

Rear view of house featuring a patio, a lawn, and roof with shingles

Bird's eye view featuring a mountain view

View of doorway to property

Living room featuring lofted ceiling, light colored carpet, ceiling fan, visible vents, and a tile fireplace, Virtually Staged

Unfurnished living room with visible vents, a fireplace, a ceiling fan, lofted ceiling, and light colored carpet

Unfurnished living room featuring visible vents, baseboards, a fireplace, a ceiling fan, and light colored carpet

Unfurnished living room with carpet flooring, visible vents, baseboards, a fireplace, and vaulted ceiling

Kitchen featuring light countertops, a peninsula, appliances with stainless steel finishes, brown cabinetry, and light colored carpet

Kitchen featuring light countertops, a sink, stainless steel appliances, and a peninsula

Bedroom with vaulted ceiling, carpet flooring, baseboards, access to outside, and visible vents, Virtually Staged

Carpeted spare room with electric panel, baseboards, visible vents, and vaulted ceiling

Unfurnished living room with carpet flooring, visible vents, electric panel, lofted ceiling, and a sink

Empty room with baseboards, lofted ceiling, and light colored carpet

Bathroom with combined bath / shower with glass door, visible vents, toilet, and vanity

Washroom featuring separate washer and dryer, a textured ceiling, laundry area, baseboards, and a textured wall

View of wooden terrace
Disclaimer: The real estate listing information and related content displayed on this site is provided exclusively for consumers’ personal, non-commercial use and may not be used for any purpose other than to identify prospective properties consumers may be interested in purchasing.