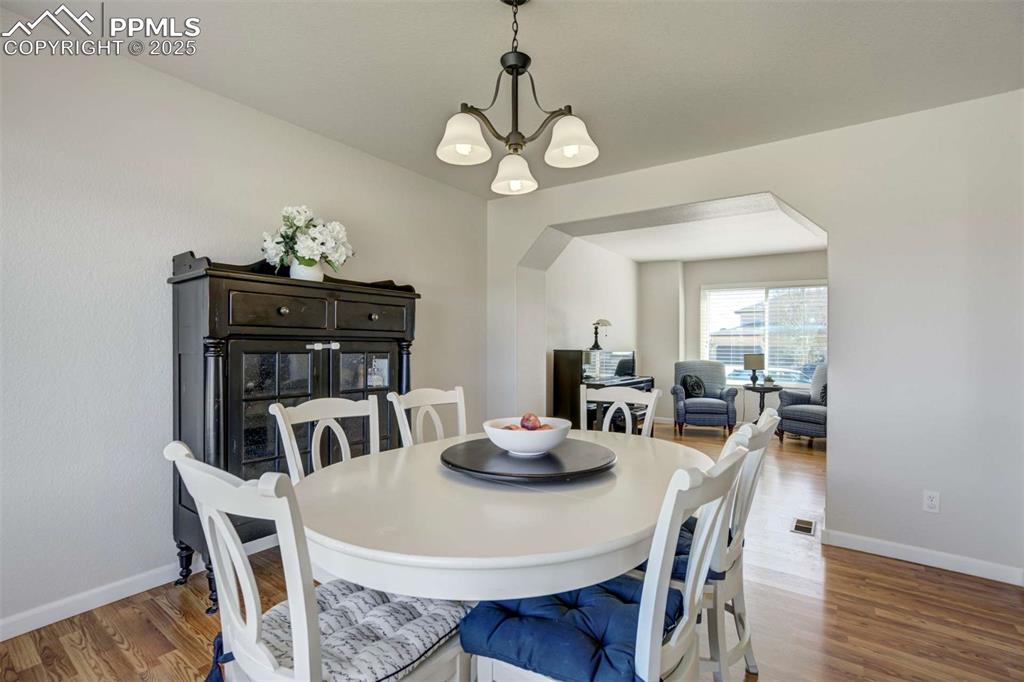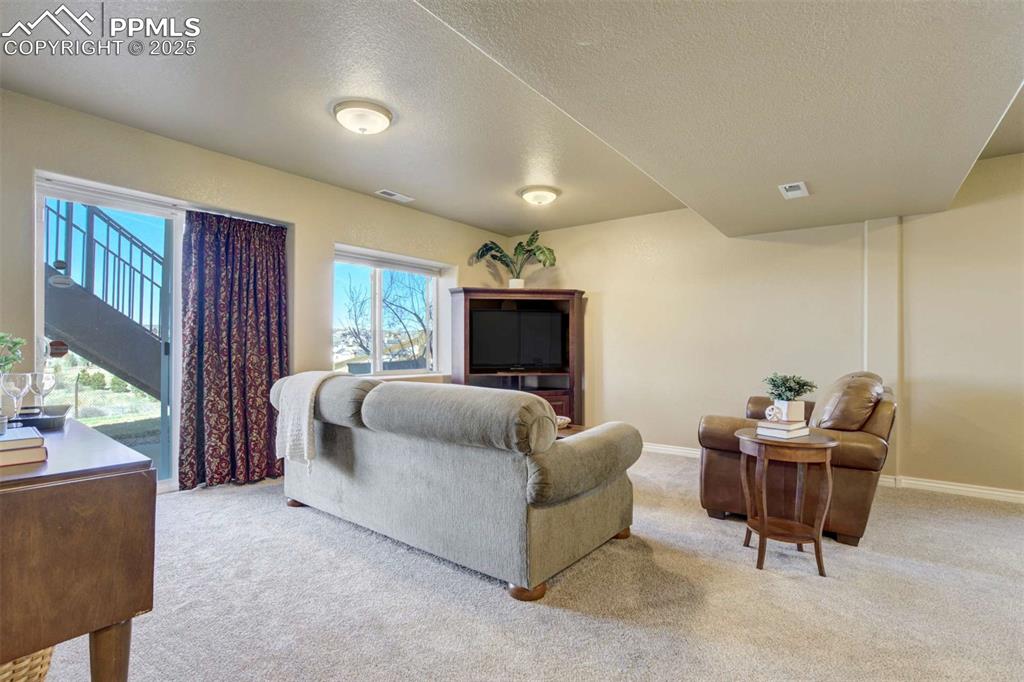1944 Queens Canyon Court, Colorado Springs, CO, 80921

Front of Structure

Living Room

Living Room

Living Room

Kitchen

Kitchen

Kitchen

Kitchen

Kitchen

Kitchen

Entry

Sitting Room

Living Room

Dining Area

Dining Area

Dining Area

Other

Bedroom

Bedroom

Bedroom

Bedroom

Bathroom

Bathroom

Bathroom

Bedroom

Bedroom

Office

Bathroom

Laundry

Bathroom

Living Room

Living Room

Living Room

Living Room

Living Room

Bedroom

Bedroom

Bathroom

Balcony

Deck

Yard

Back of Structure

Aerial View

Back of Structure

Front of Structure

Front of Structure

Front of Structure

Front of Structure

Aerial View

Aerial View
Disclaimer: The real estate listing information and related content displayed on this site is provided exclusively for consumers’ personal, non-commercial use and may not be used for any purpose other than to identify prospective properties consumers may be interested in purchasing.