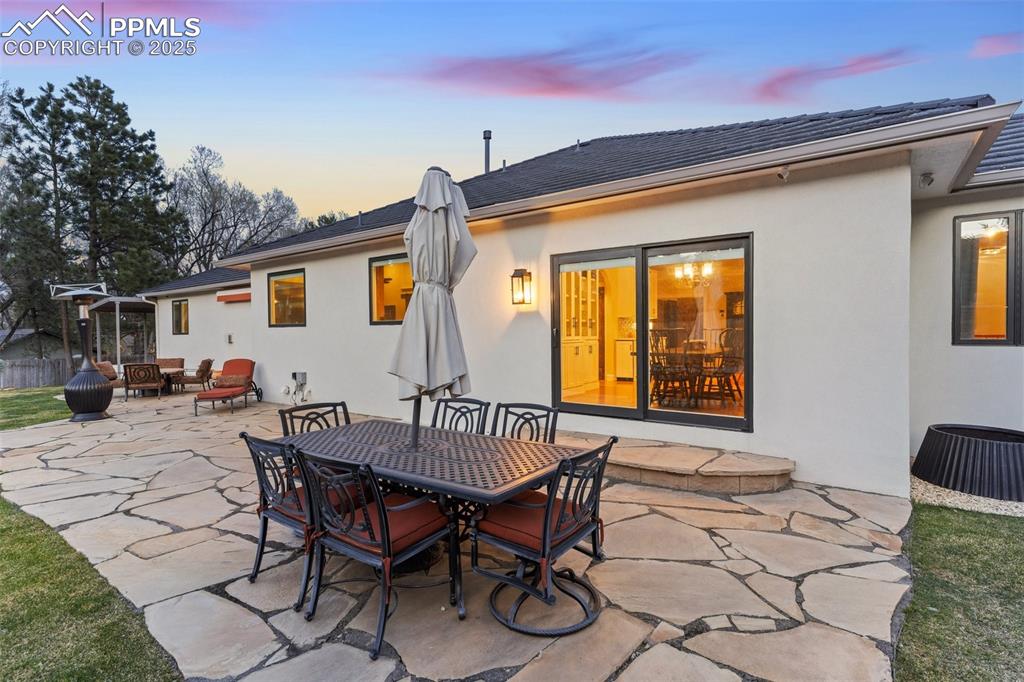250 Mayfield Lane, Colorado Springs, CO, 80906

Drone / aerial view featuring a mountain view

View of front of home featuring driveway, stucco siding, an attached garage, a tiled roof, and a yard

Rear view of property with fence, a patio, a tile roof, stucco siding, and a yard

View of front of property with stone siding, concrete driveway, stucco siding, an attached garage, and a front lawn

Exterior entry at dusk with fence, a gate, stucco siding, and stone siding

Entryway featuring lofted ceiling, crown molding, a chandelier, and light wood-type flooring

Dining room featuring arched walkways, baseboards, light wood-style floors, and a ceiling fan

Living room featuring ornamental molding, a fireplace, and wood finished floors

Living area with a notable chandelier, crown molding, a glass covered fireplace, baseboards, and light wood-style floors

Bar with light wood-style floors, wine cooler, a barn door, indoor bar, and arched walkways

Living area with recessed lighting, a notable chandelier, crown molding, and light wood-type flooring

Dining space with a notable chandelier, crown molding, light wood-type flooring, baseboards, and arched walkways

Kitchen with light countertops, light wood-type flooring, decorative backsplash, stainless steel dishwasher, and a sink

Kitchen featuring light countertops, a sink, backsplash, and dishwasher

Kitchen featuring light wood-type flooring, decorative backsplash, a sink, appliances with stainless steel finishes, and a fireplace

Kitchen with ornamental molding, light wood-style flooring, stainless steel appliances, and arched walkways

Living room featuring vaulted ceiling, baseboards, arched walkways, light wood finished floors, and a ceiling fan

Dining room featuring vaulted ceiling, crown molding, a brick fireplace, light wood-style floors, and ceiling fan

Bathroom featuring baseboards, wood finished floors, and vanity

Bedroom with light wood-style flooring, baseboards, ornamental molding, a ceiling fan, and a barn door

Bedroom featuring crown molding, baseboards, a barn door, and wood finished floors

Other

Bathroom with a shower stall, a freestanding bath, and tile patterned flooring

Bathroom featuring double vanity, a sink, and tiled shower

Washroom featuring baseboards, cabinet space, washing machine and dryer, and light wood finished floors

Full bathroom with double vanity, backsplash, tile walls, and a sink

Bedroom with ornamental molding, a decorative wall, and a notable chandelier

Bedroom featuring crown molding, visible vents, a decorative wall, a notable chandelier, and wood finished floors

Home office with crown molding, baseboards, light wood-style floors, and ceiling fan

Office area featuring wood finished floors, ornamental molding, and ceiling fan

Bedroom featuring carpet, baseboards, a glass covered fireplace, and recessed lighting

Living area featuring a fireplace, baseboards, light colored carpet, and recessed lighting

Unfurnished bedroom with a ceiling fan, light carpet, and visible vents

Home office featuring light carpet, visible vents, a ceiling fan, and built in study area

Bedroom featuring baseboards, a closet, and light colored carpet

Carpeted bedroom featuring baseboards, visible vents, and a ceiling fan

Bedroom with light carpet, baseboards, a closet, and a ceiling fan

Full bathroom featuring a stall shower, visible vents, vanity, and tile walls

Exercise room with baseboards, visible vents, wood finished floors, and recessed lighting

Half bathroom featuring visible vents, toilet, wood finished floors, vanity, and separate washer and dryer

Kitchen featuring light countertops, stainless steel appliances, under cabinet range hood, a sink, and light wood-style floors

Kitchen featuring open shelves, backsplash, a sink, visible vents, and dishwasher

Kitchen featuring light countertops, recessed lighting, appliances with stainless steel finishes, open shelves, and backsplash

Living area featuring light colored carpet, recessed lighting, baseboards, visible vents, and a high end fireplace

Bedroom featuring recessed lighting, baseboards, light colored carpet, and visible vents

Full bathroom featuring double vanity, a sink, recessed lighting, and ceiling fan

Bedroom featuring visible vents, wooden walls, ceiling fan, recessed lighting, and light carpet

View of patio / terrace with outdoor dining space

View of yard featuring a fenced backyard, a patio area, and a mountain view

Back of property at dusk with a lawn, fence, a patio, and stucco siding
Disclaimer: The real estate listing information and related content displayed on this site is provided exclusively for consumers’ personal, non-commercial use and may not be used for any purpose other than to identify prospective properties consumers may be interested in purchasing.