4017 N Loring Circle, Colorado Springs, CO, 80909

Ranch-style home

View of front of house with a front lawn

Large driveway with extra parking!!

Front entry sidewalk

Ranch-style house with a 2-car garage

Extra Parking

Living room featuring hardwood flooring and beam ceiling

Kitchen featuring stainless steel island range hood with bluetooth speaker!!

Light and Bright kitchen
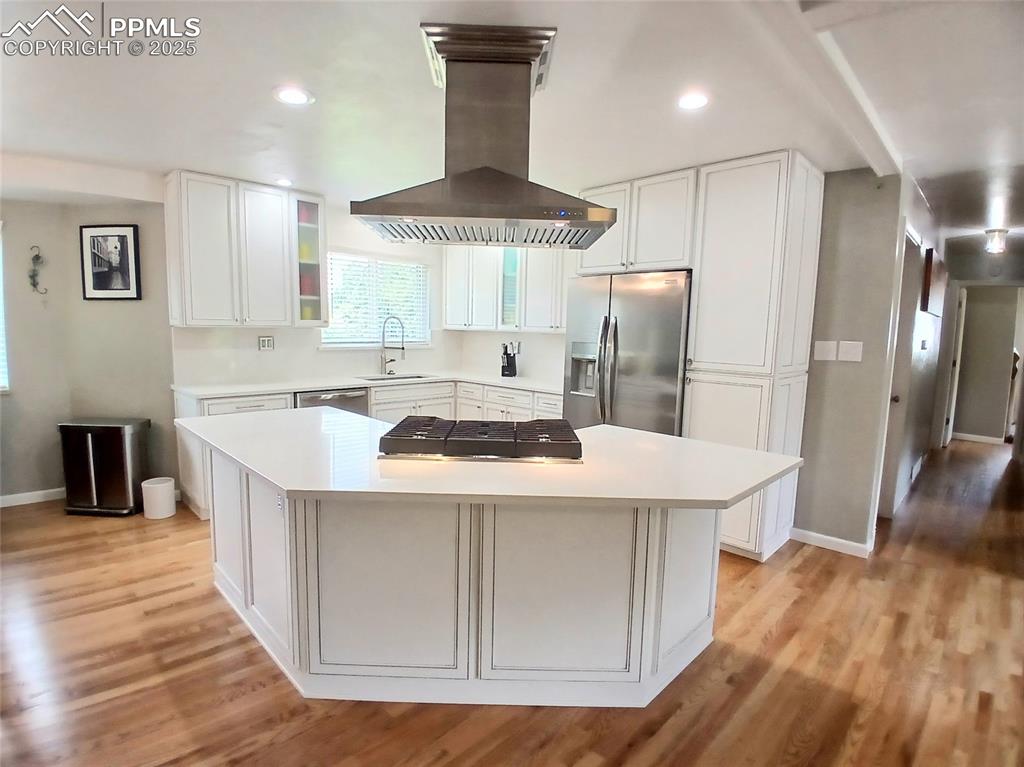
Kitchen featuring all new stainless steel appliances and white tinted cabinets with soft close drawers and doors!!

Kitchen to die for!!

Kitchen to die for!!

Kitchen to die for!!

Kitchen to die for!!

Kitchen to die for!!

Kitchen to die for!!

Main level hallway

Dining space with hardwood floors.

Main level family room featuring a full wall brick fireplace!!

Main level family room featuring warm tile flooring
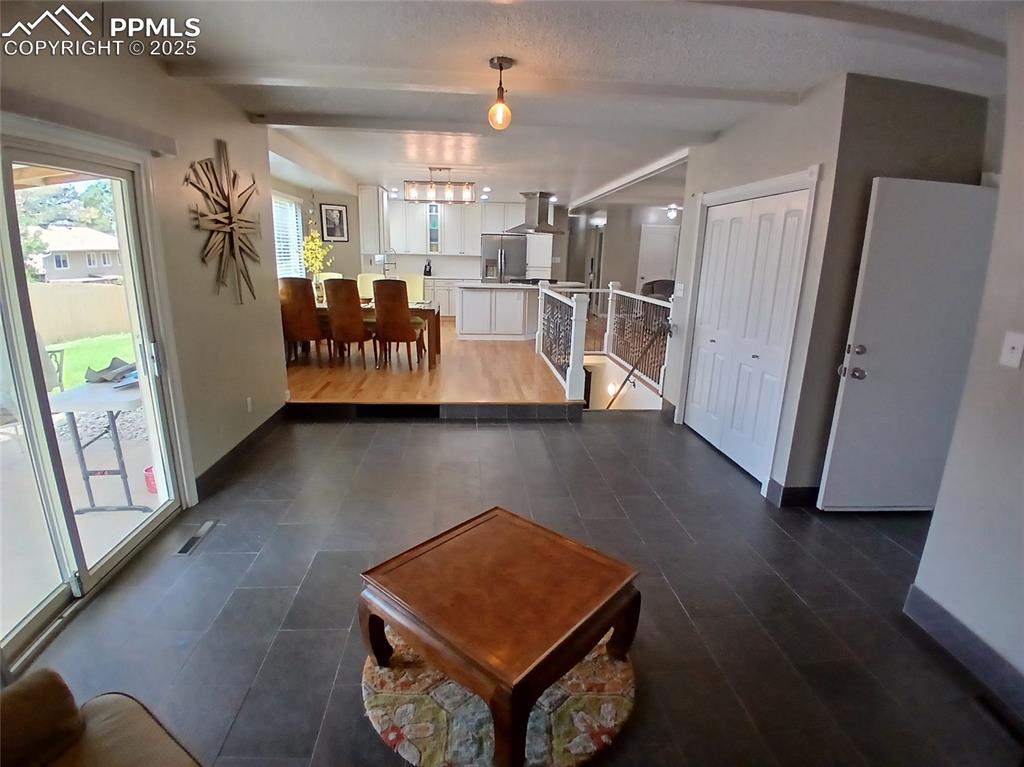
Family Room

Bedroom with hardwood / wood-style flooring and multiple windows

Bedroom with a walk in closet, a closet, and hardwood / wood-style floors

Bathroom featuring tile walls, backsplash, a shower with door, vanity, and toilet

Bedroom with wood-type flooring

Spare room featuring hardwood / wood-style floors
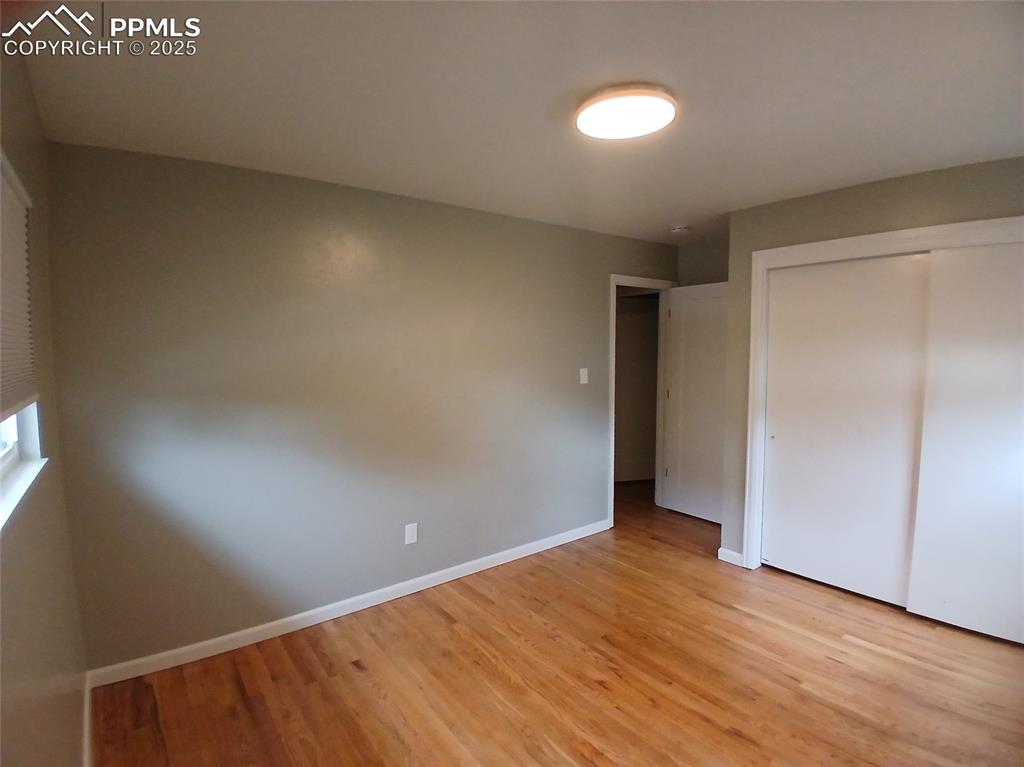
Unfurnished bedroom featuring a closet and light wood-type flooring

Full bathroom featuring tile floors, backsplash, shower / bath combination with curtain, vanity, and toilet
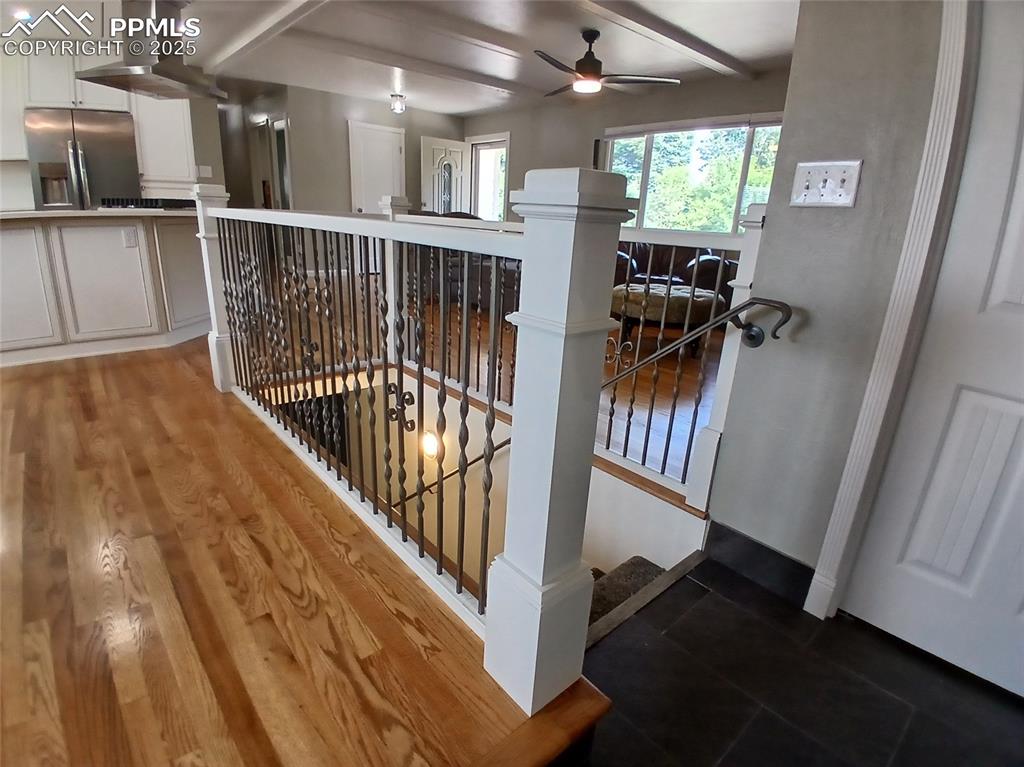
Stairway featuring wood-type flooring, beam ceiling, and ceiling fan

Staircase featuring tile floors

Stairs featuring carpet flooring

Basement

Wet Bar area

Wet Bar area

Wet Bar area

Wet Bar/Gane room with carpet.

Basement with carpet flooring

Basement

Wet Bar area

Basement Family Room

Basement Family Room

4th bedroom

5th Bedroom/Basement
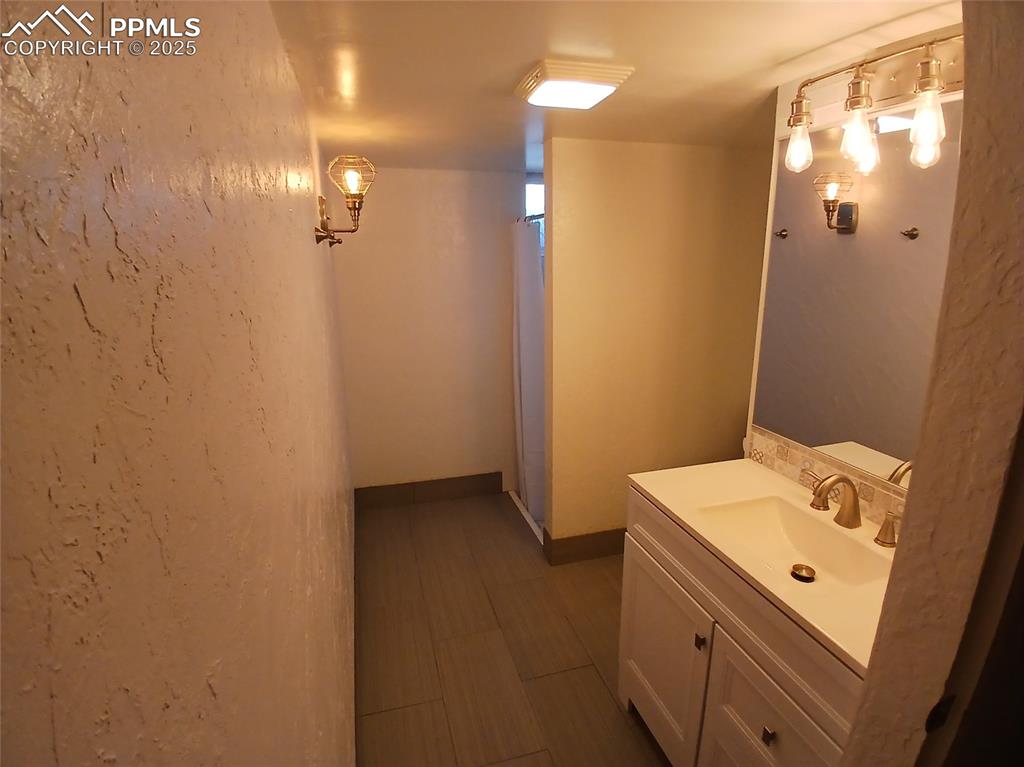
Baesment Bathroom.
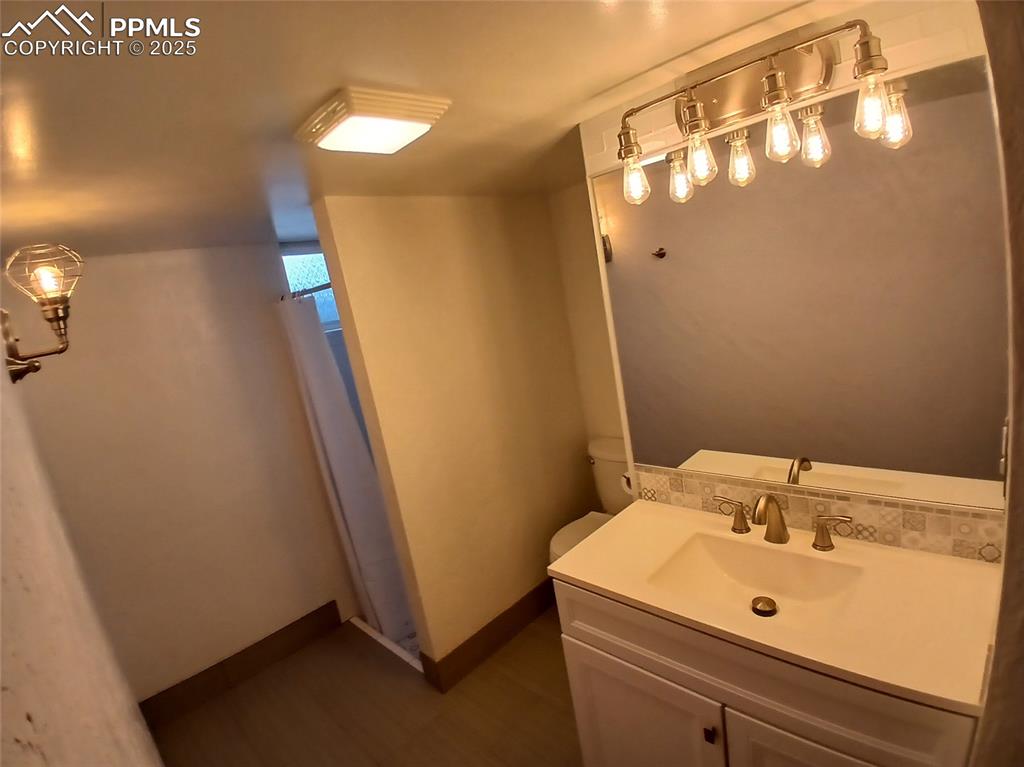
Basement bathroom.

Basement bathroom featuring a stand up shower.

Basement 3/4 bathroom featuring tile floors and large vanity

View of patio / terrace

View of yard with a patio area and central AC unit
Disclaimer: The real estate listing information and related content displayed on this site is provided exclusively for consumers’ personal, non-commercial use and may not be used for any purpose other than to identify prospective properties consumers may be interested in purchasing.