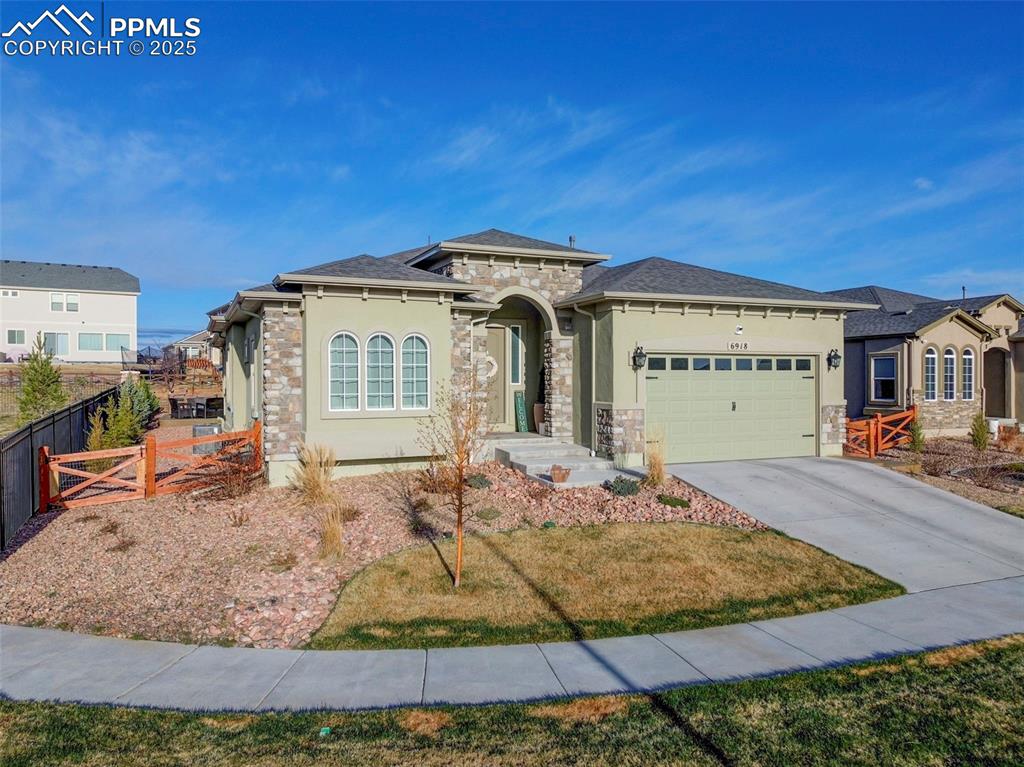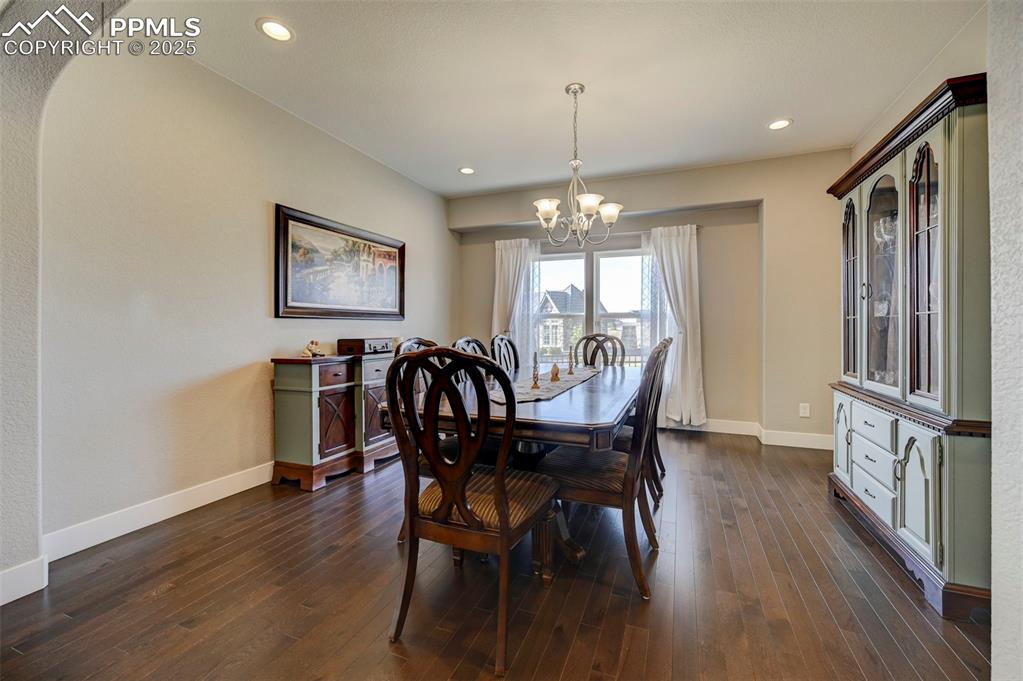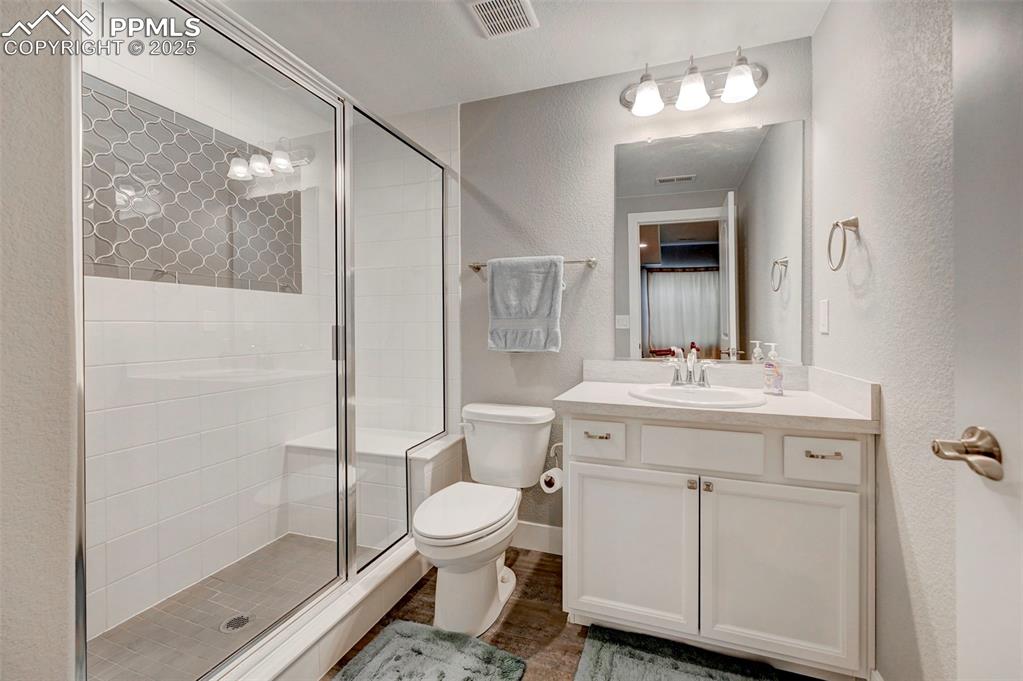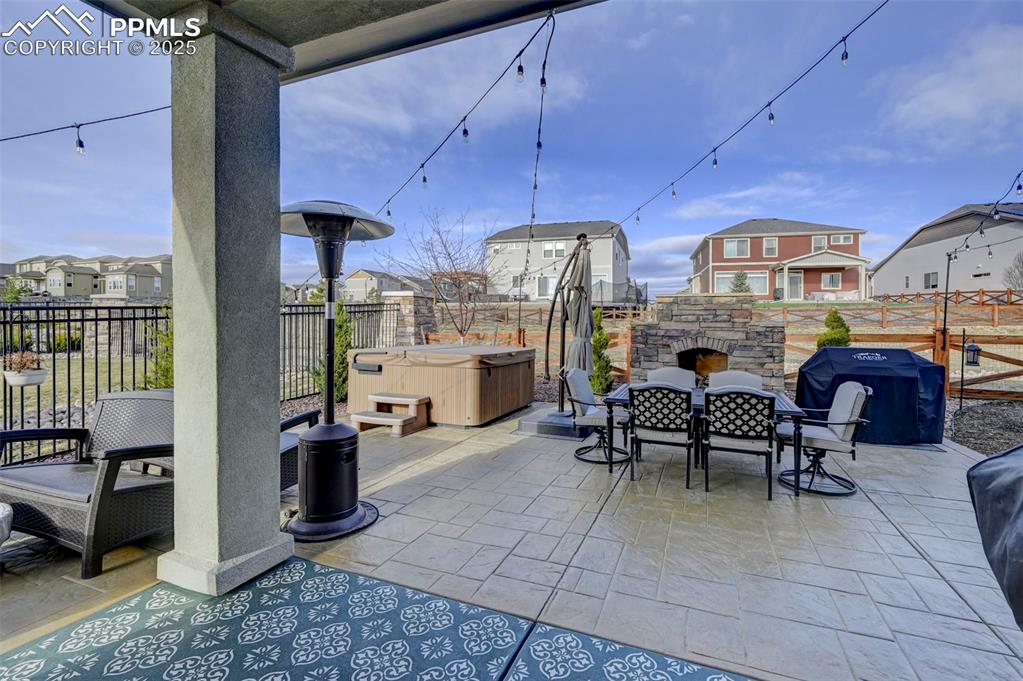6918 Compass Bend Drive, Colorado Springs, CO, 80927

View of front facade with stone siding, fence, an attached garage, stucco siding, and driveway

View of front of property with stucco siding, fence, stone siding, driveway, and a garage

View of front of house with stone siding, driveway, stucco siding, and fence

Foyer featuring baseboards, dark wood-style floors, visible vents, and arched walkways

Living area with a raised ceiling, dark wood-style flooring, ceiling fan with notable chandelier, and baseboards

Living area with dark wood-style flooring, baseboards, a ceiling fan, a raised ceiling, and a glass covered fireplace

Living area featuring dark wood-type flooring, a tray ceiling, and ceiling fan

Kitchen featuring decorative light fixtures, ceiling fan with notable chandelier, dark wood finished floors, stainless steel dishwasher, and a sink

Kitchen with dark wood-style floors, a sink, arched walkways, and appliances with stainless steel finishes

Kitchen with vaulted ceiling, backsplash, white cabinetry, appliances with stainless steel finishes, and dark wood-style floors

Kitchen featuring tasteful backsplash, dark wood-type flooring, appliances with stainless steel finishes, an island with sink, and light stone counters

Dining room with dark wood-type flooring, lofted ceiling, a chandelier, and visible vents

Dining space featuring baseboards, dark wood-style flooring, visible vents, and a notable chandelier

Dining space featuring baseboards, dark wood-style flooring, an inviting chandelier, and recessed lighting

Bedroom with a tray ceiling, baseboards, and light colored carpet

Bedroom featuring light colored carpet, recessed lighting, and a raised ceiling

Bedroom with carpet, baseboards, recessed lighting, a barn door, and multiple windows

Bedroom with a barn door, a raised ceiling, and light colored carpet

Full bath with a bath, ensuite bath, a sink, and double vanity

Bathroom with recessed lighting, a sink, a stall shower, a garden tub, and double vanity

Bathroom featuring a stall shower, recessed lighting, vanity, and a garden tub

Clothes washing area with baseboards, cabinet space, and washer and clothes dryer

Mudroom featuring baseboards, visible vents, and dark wood-type flooring

Half bath with toilet, a textured wall, and baseboards

Carpeted office with baseboards, visible vents, and a ceiling fan

Bedroom with carpet floors, arched walkways, baseboards, and a closet

Bathroom featuring toilet, shower / bathtub combination with curtain, a textured wall, and vanity

Carpeted living room with baseboards, a textured ceiling, visible vents, and recessed lighting

Carpeted living area with visible vents and recessed lighting

Workout area featuring baseboards, carpet flooring, and recessed lighting

Rec room featuring baseboards, visible vents, recessed lighting, and carpet

Bedroom 5

Bedroom 5 featuring a custom built loft/fort.

Bottom of the fort: This custom-built fort/loft bed is not permanent and can be removed at the buyer's request.

Top of the fort/loft: This custom-built fort/loft bed is not permanent and can be removed at the buyer's request.

Full bath featuring visible vents, a shower stall, toilet, vanity, and a textured wall

Bedroom featuring carpet flooring, a ceiling fan, baseboards, and recessed lighting

Bedroom featuring baseboards, recessed lighting, and light carpet

Bathroom with double vanity, a sink, washtub / shower combination, and wood finished floors

Bedroom with a ceiling fan, a tray ceiling, baseboards, and light colored carpet

Bedroom featuring light carpet, baseboards, visible vents, and a ceiling fan

View of patio

View of patio / terrace featuring an outdoor stone fireplace, fence, and a hot tub

View of yard with a fenced backyard

Back of property with a shingled roof and fence

Rear view of property featuring a residential view, roof with shingles, stucco siding, and fence

Drone / aerial view featuring a residential view

Aerial view with a residential view

Aerial view

Bird's eye view with a residential view and a mountain view
Disclaimer: The real estate listing information and related content displayed on this site is provided exclusively for consumers’ personal, non-commercial use and may not be used for any purpose other than to identify prospective properties consumers may be interested in purchasing.