10733 Calista Way, Fountain, CO, 80817
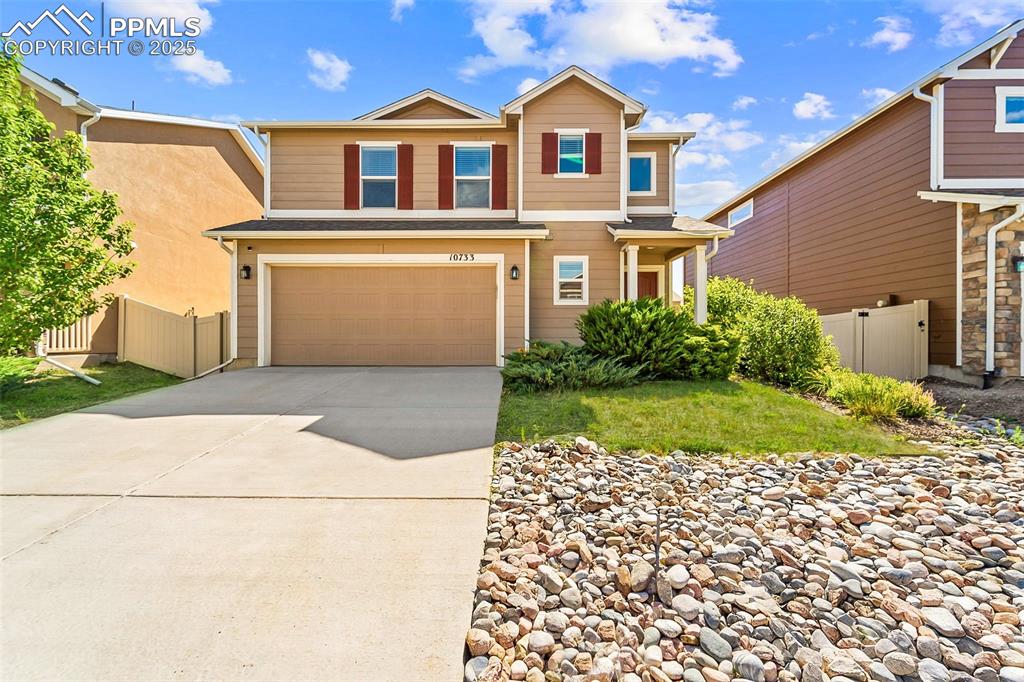
Welcome home!
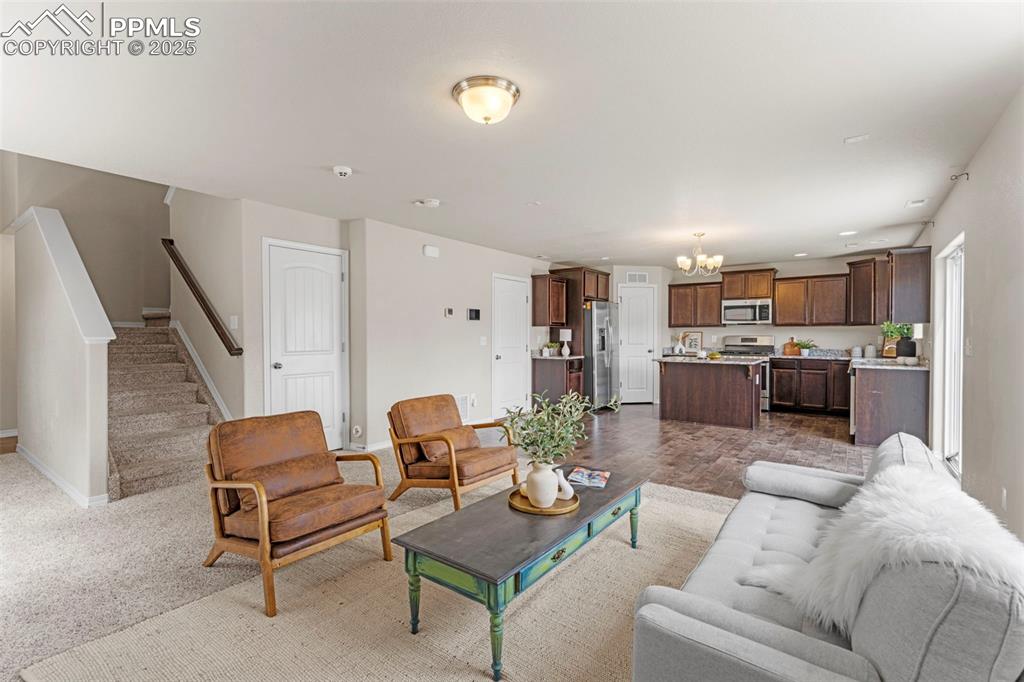
Beautiful open concept layout!
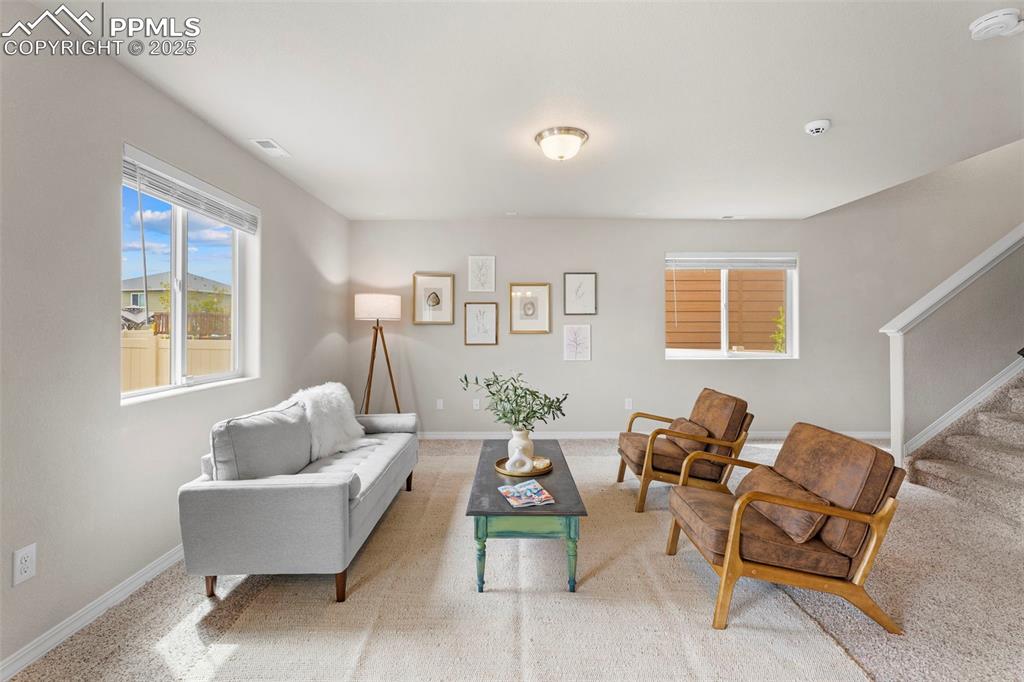
Bright and beautiful!
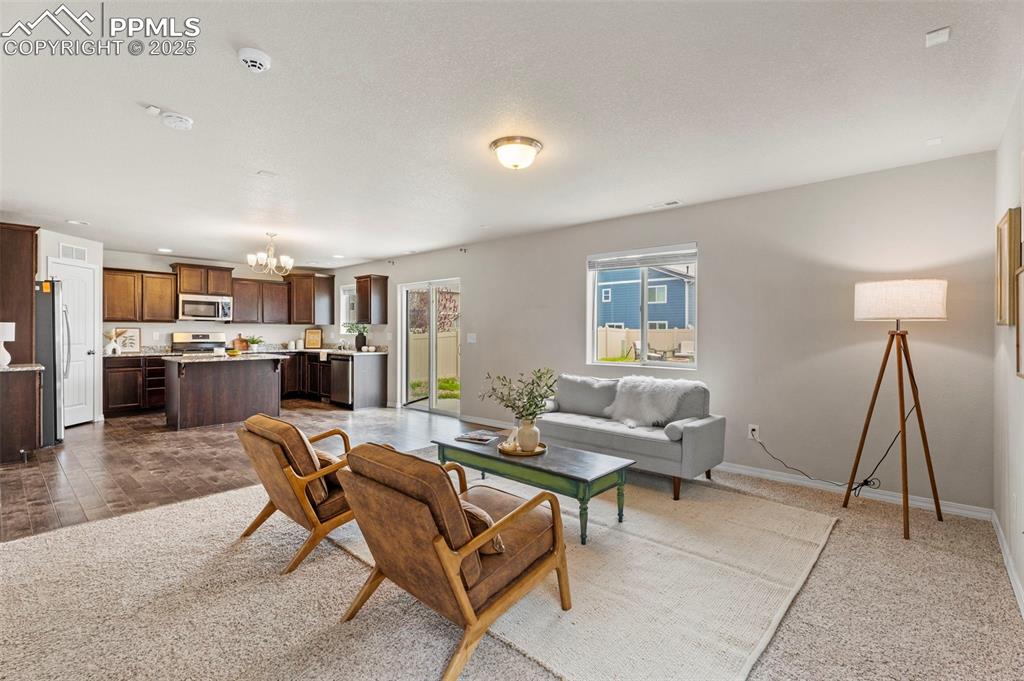
Stunning interior.
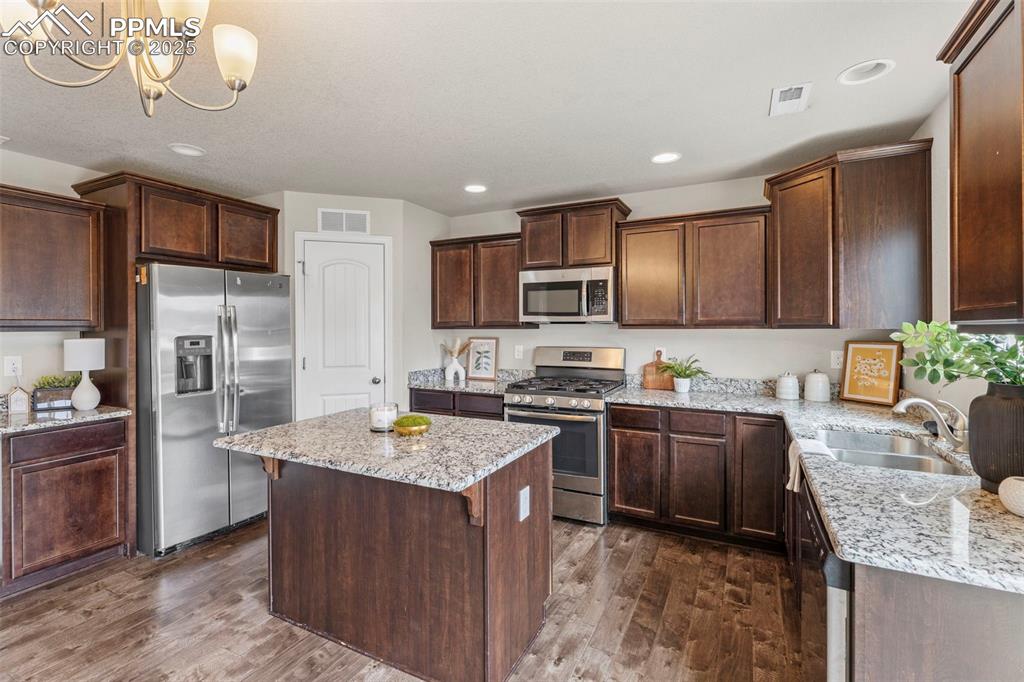
Built in 2018 –like new!
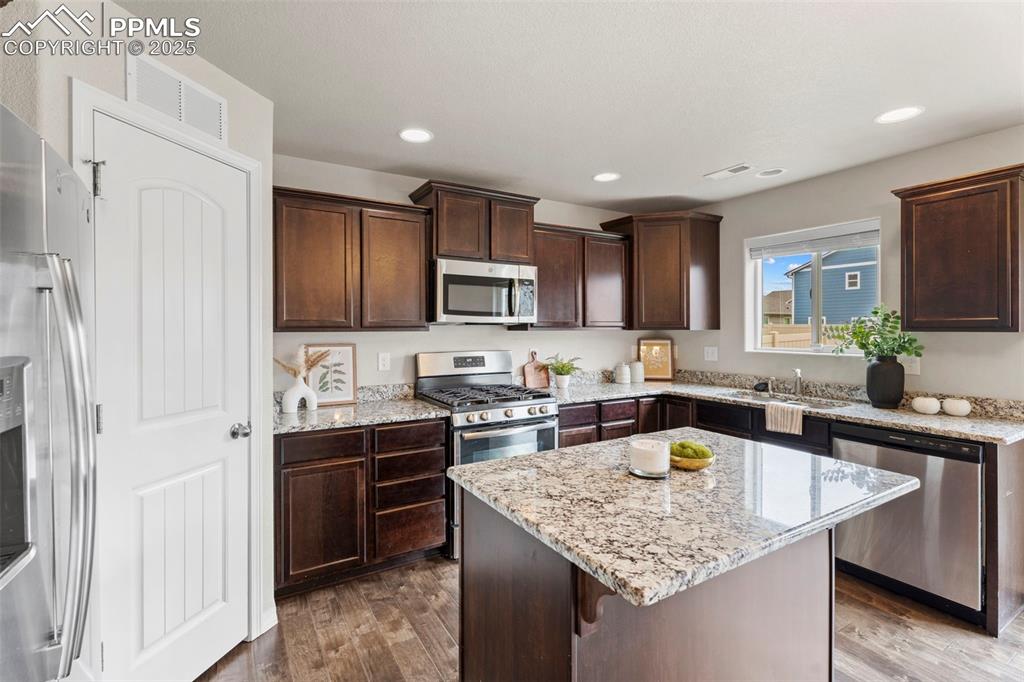
Large pantry and granite countertops.
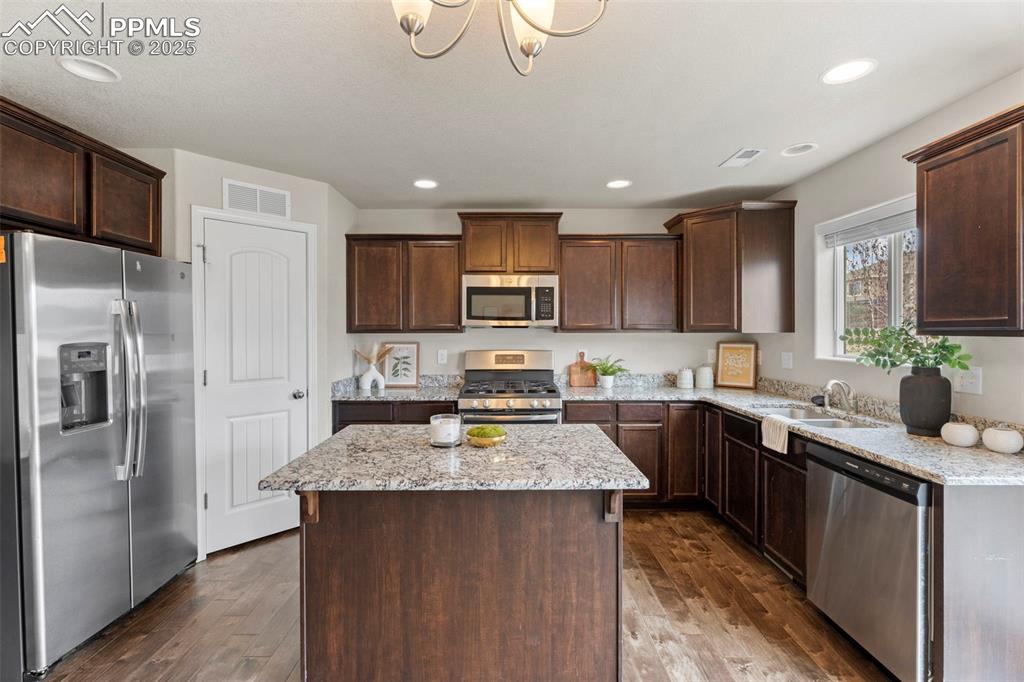
Stainless steel appliances and GAS stove!
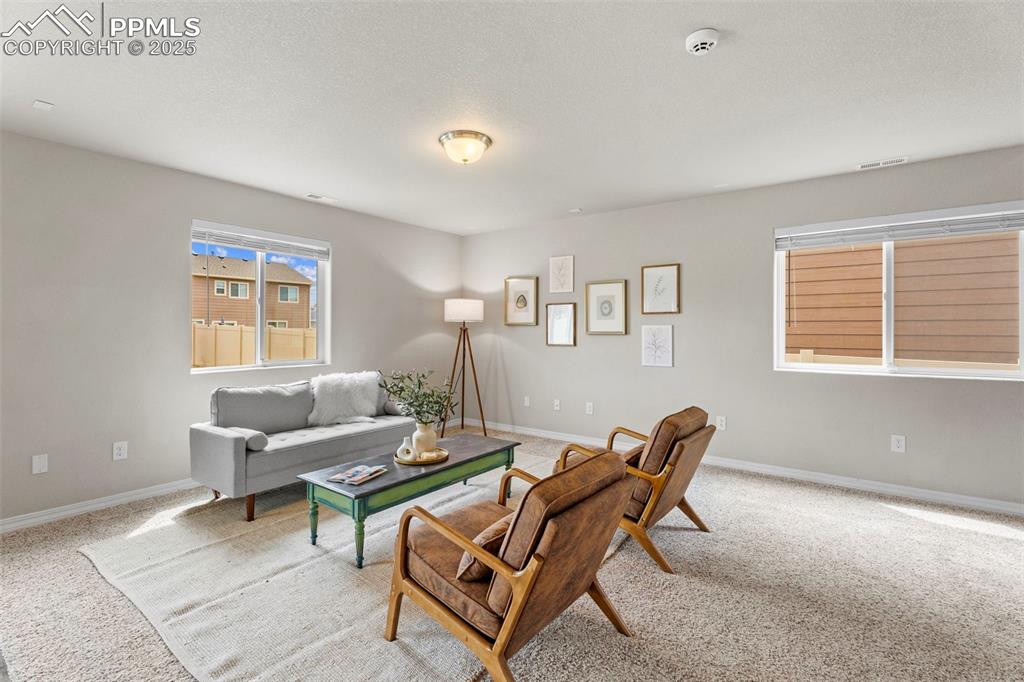
Lovely.
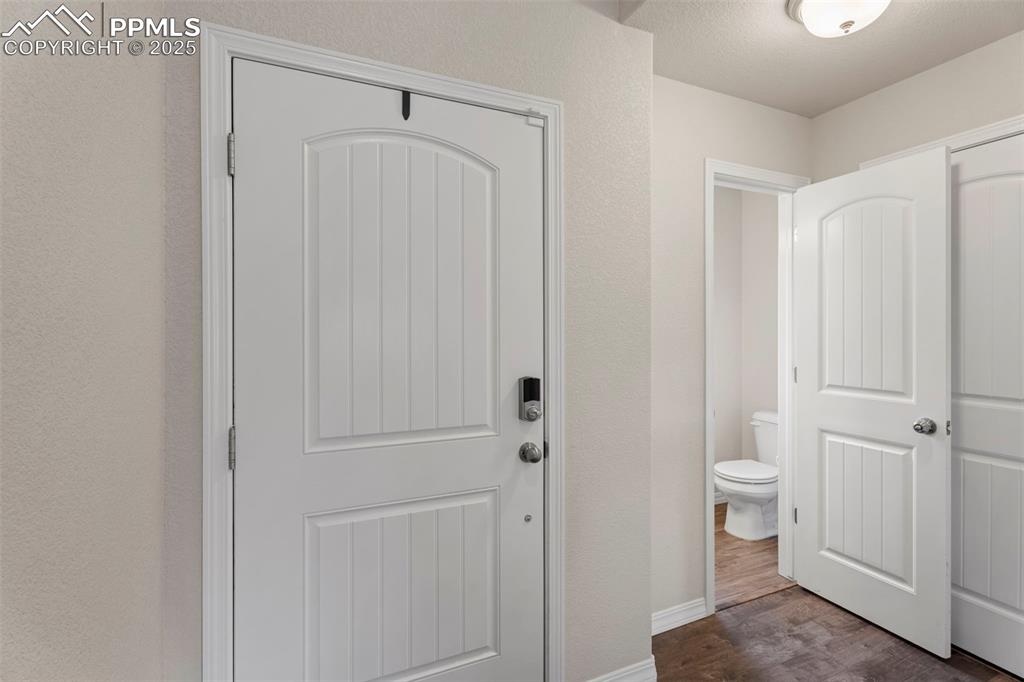
Entry and main level powder room entrance.
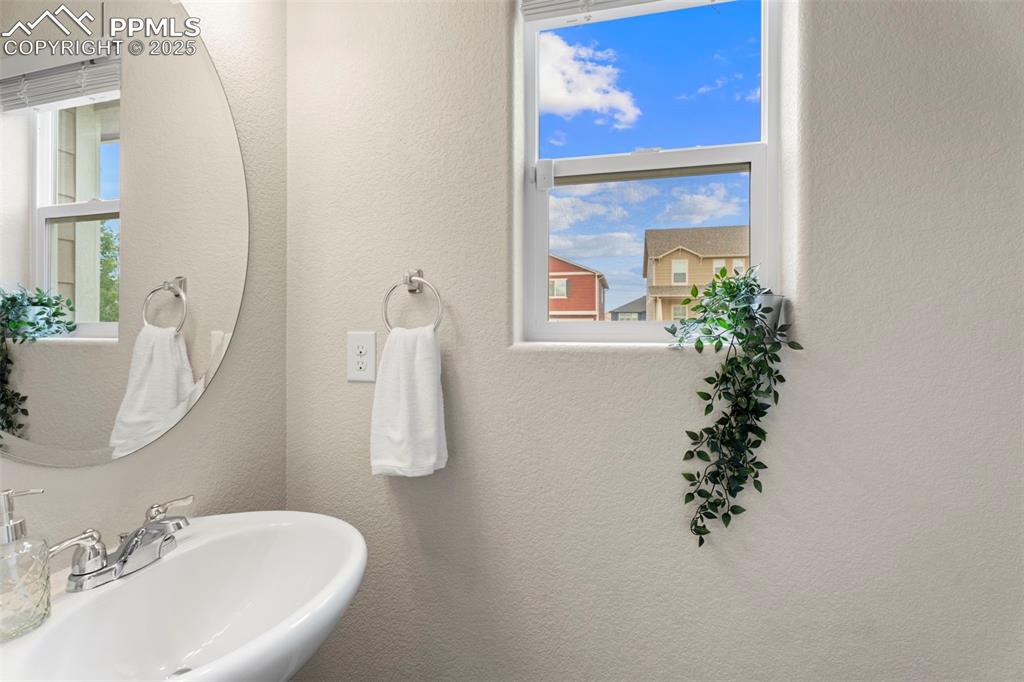
Main level powder room.
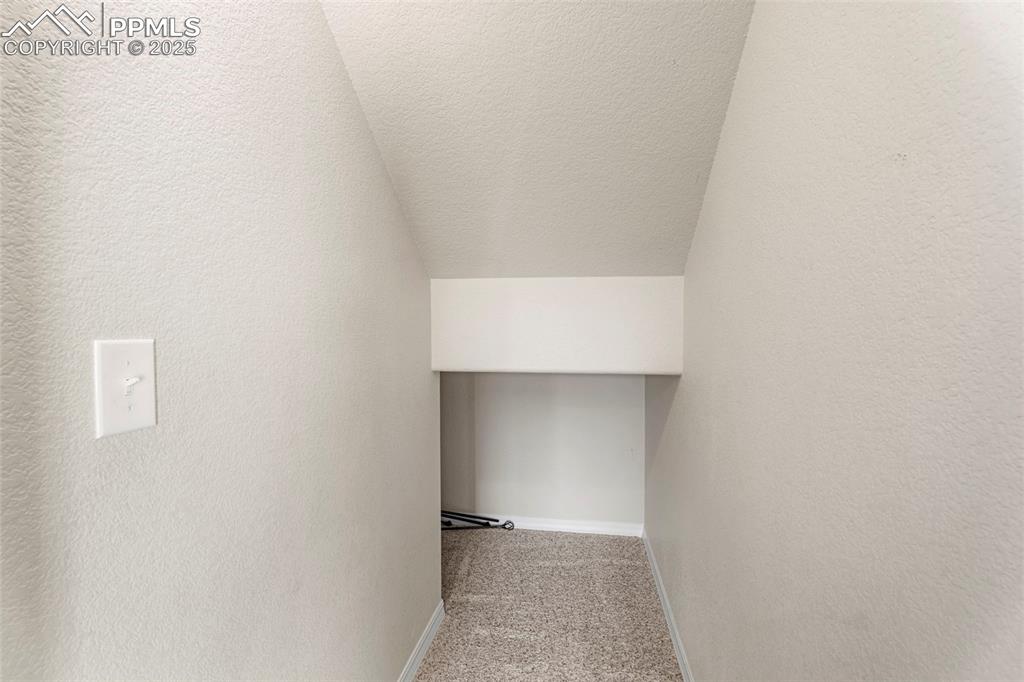
Under stairs closet.
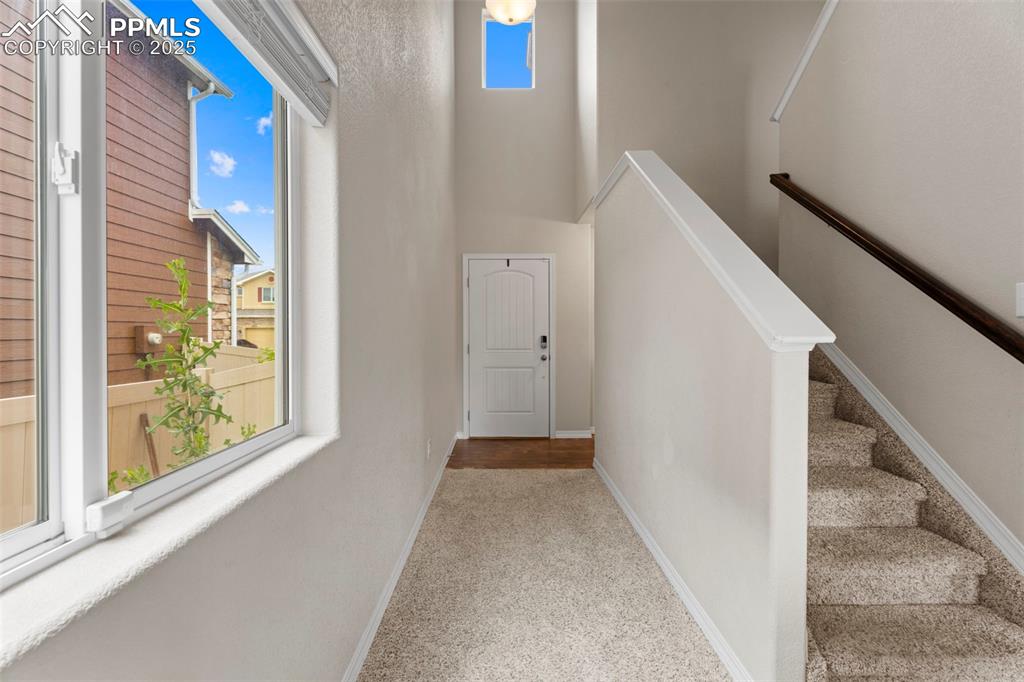
Moving upstairs..
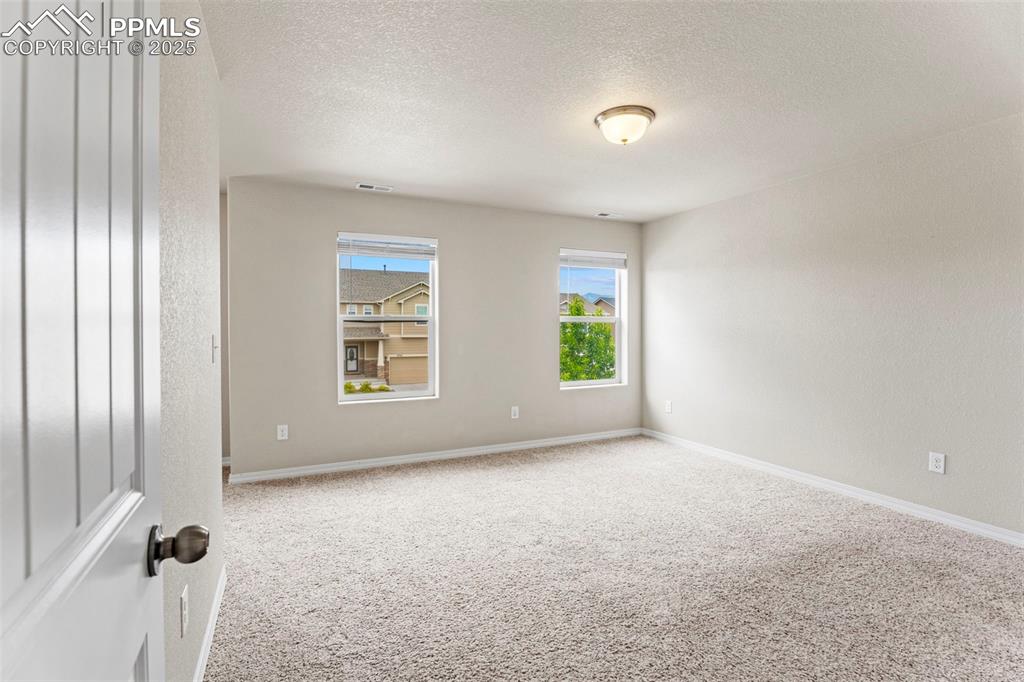
Spacious primary bedroom with nook!
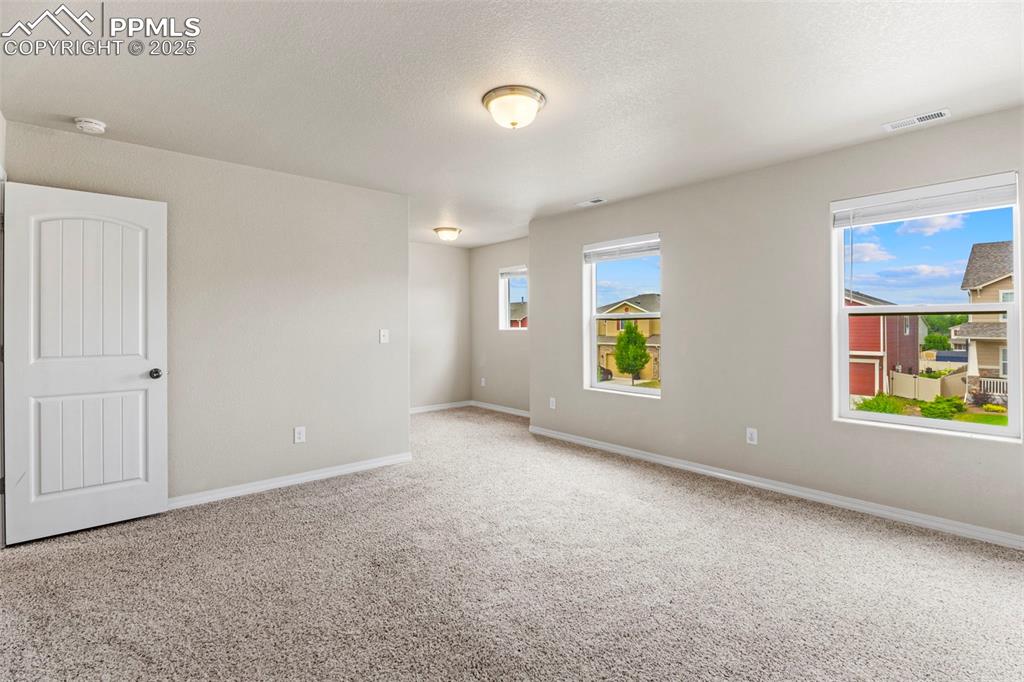
Spacious primary bedroom with nook!
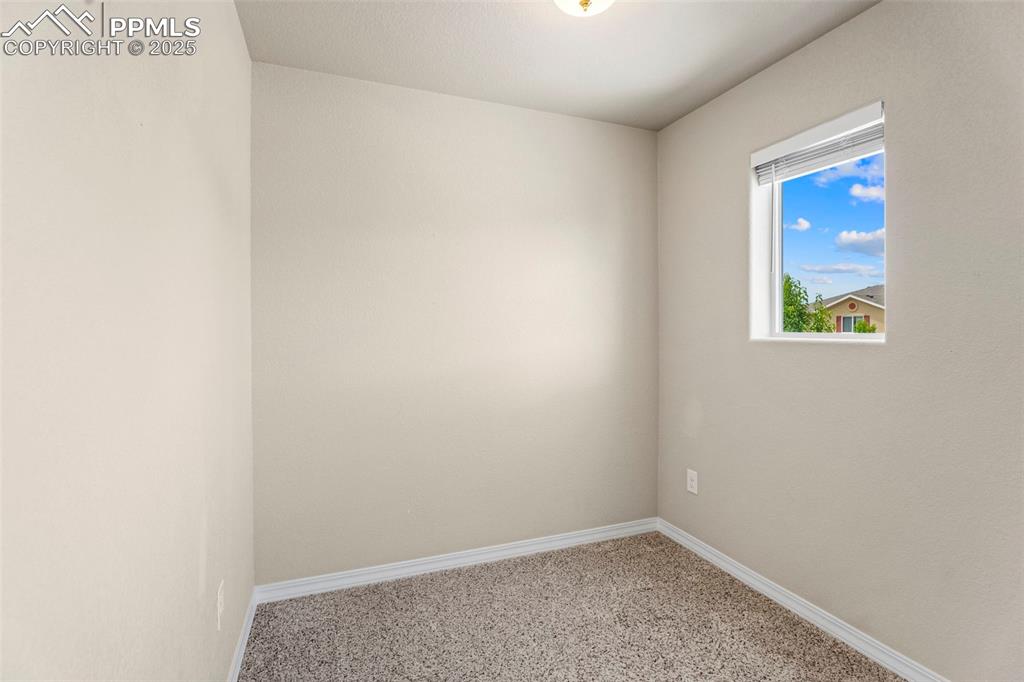
Nook in primary bedroom.
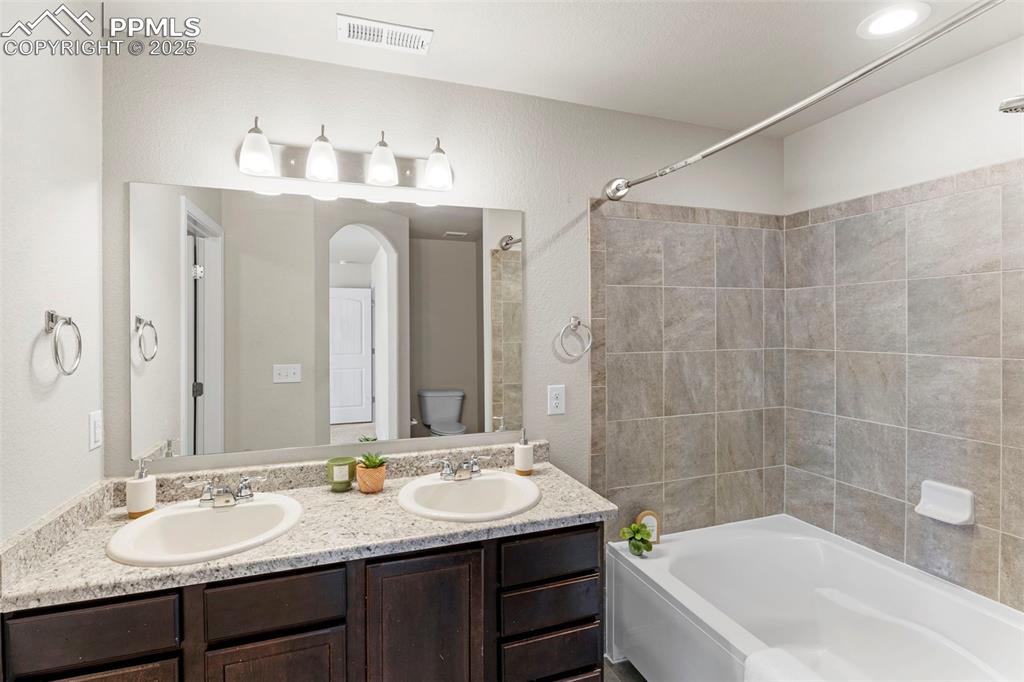
Primary bathroom.
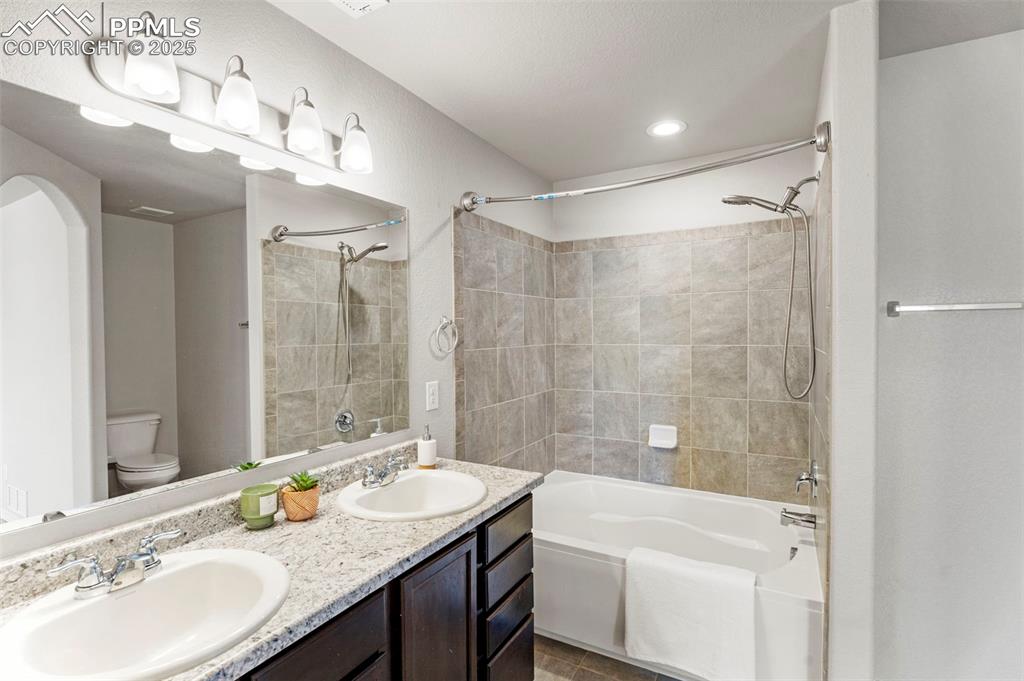
Primary bathroom with large soaker tub.
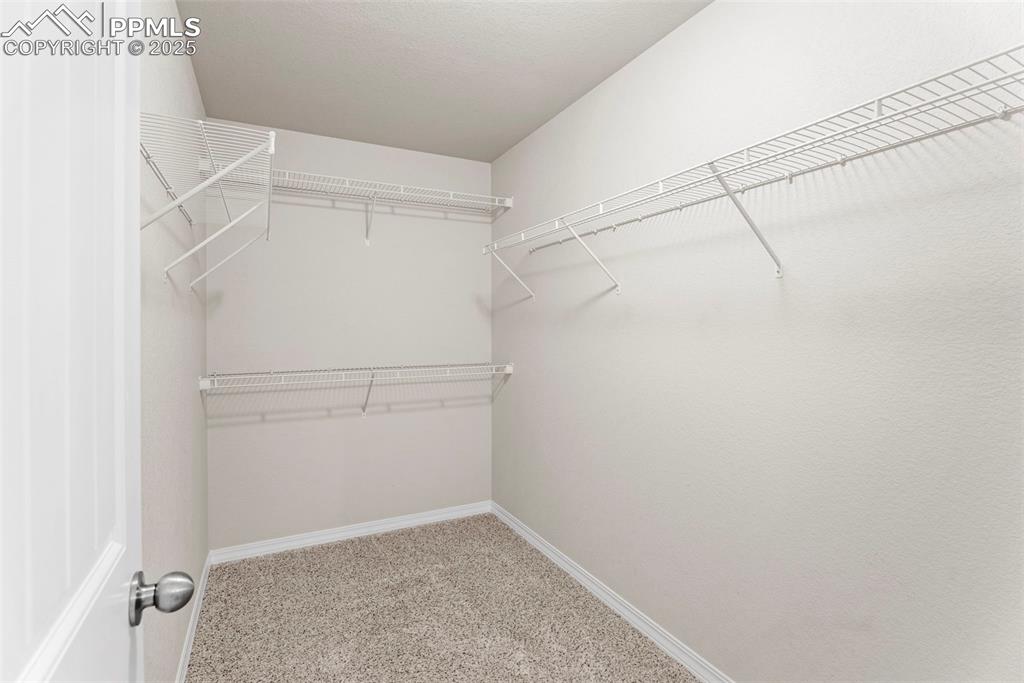
Walk-in closet!
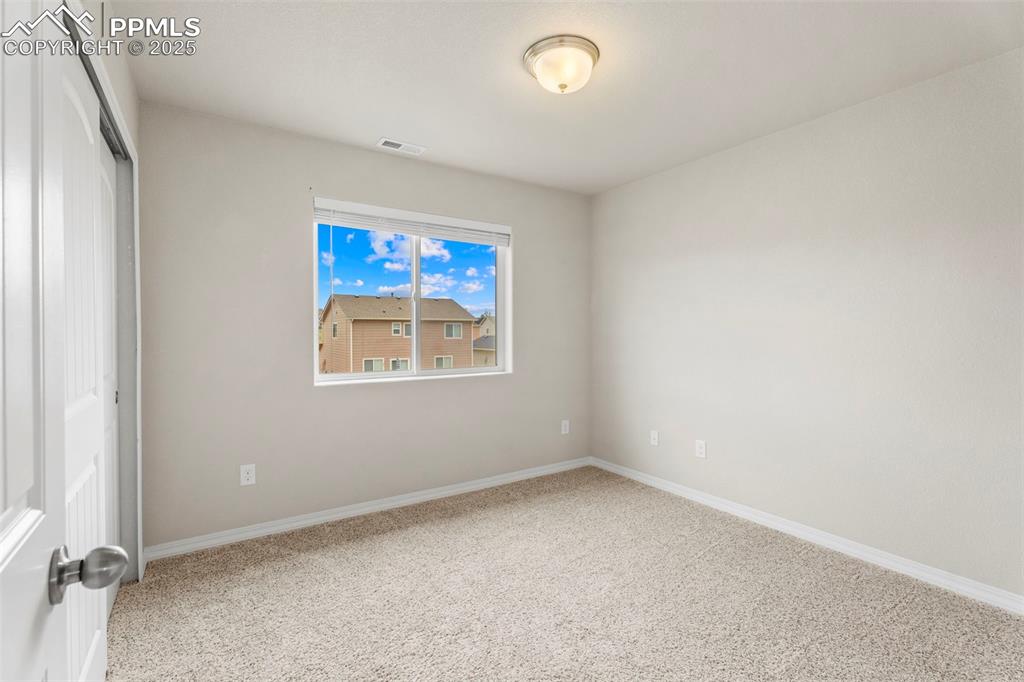
2nd upper level bedroom.
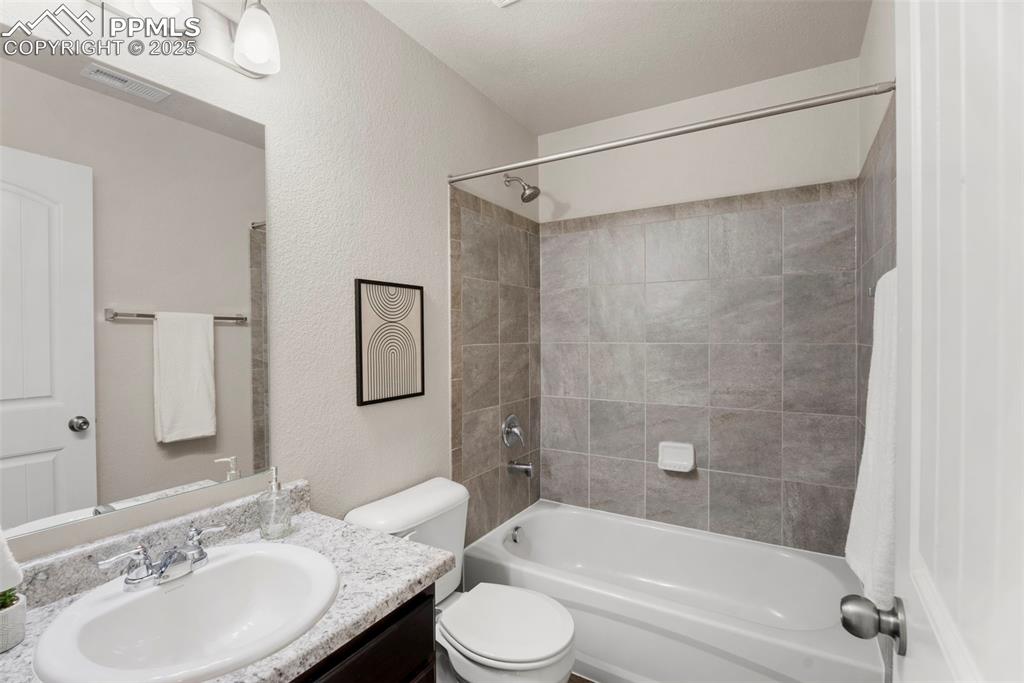
Upper level bathroom.
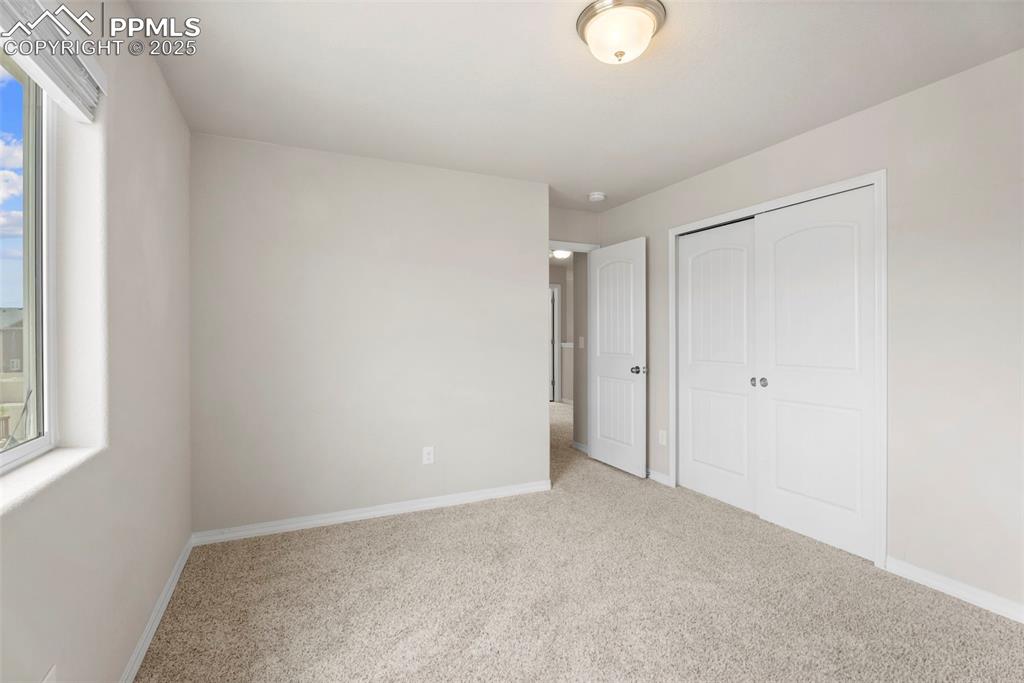
3rd upper level bedroom.
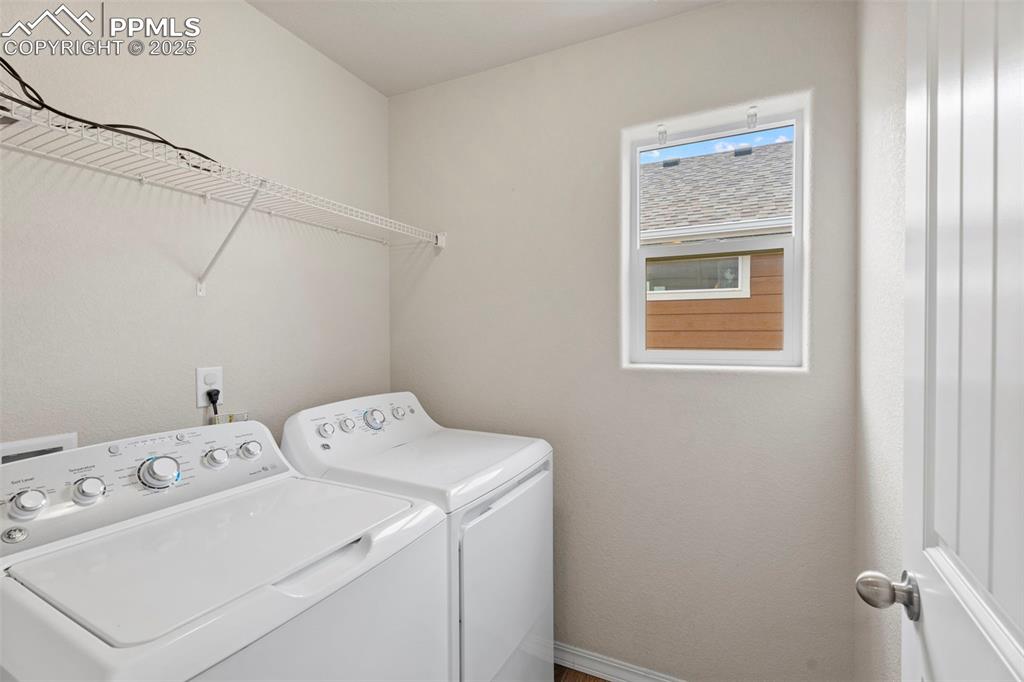
Upper level laundry.
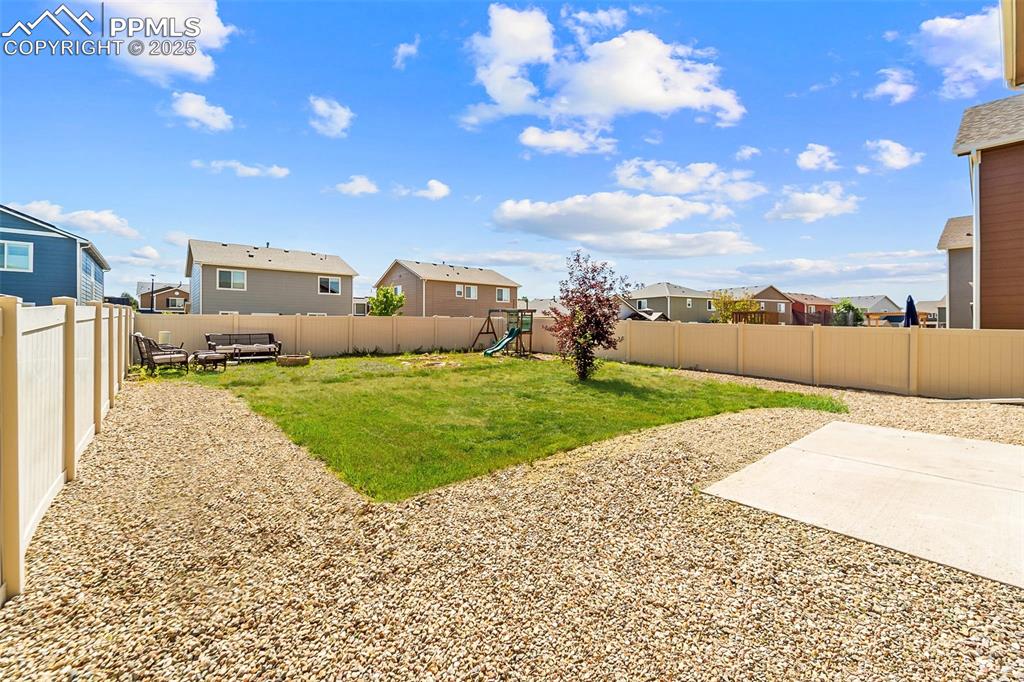
Backyard!
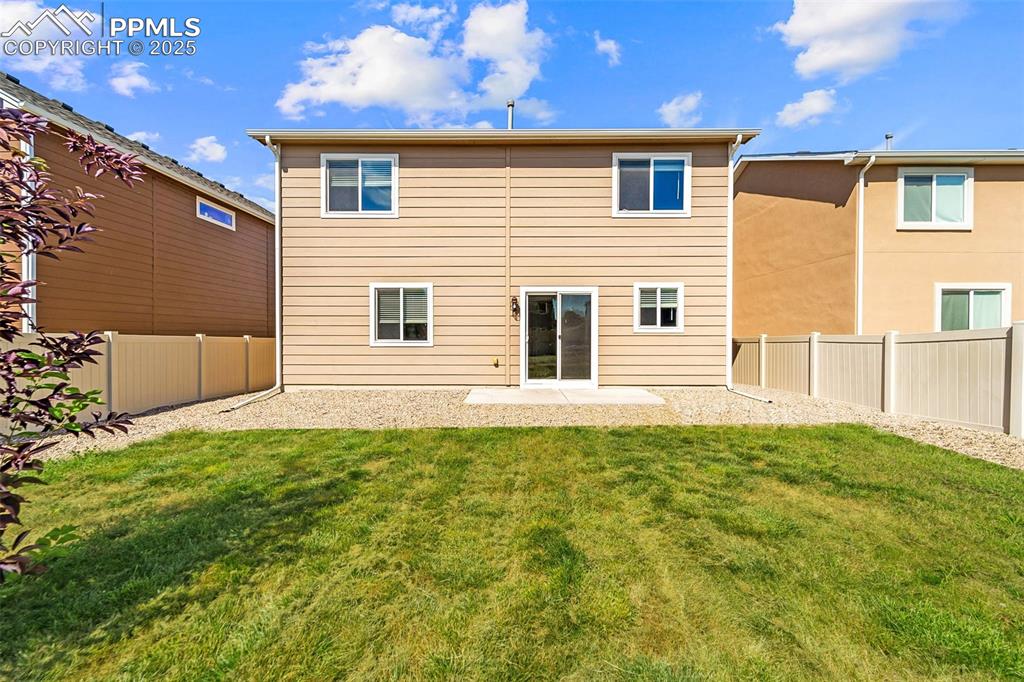
Backyard!
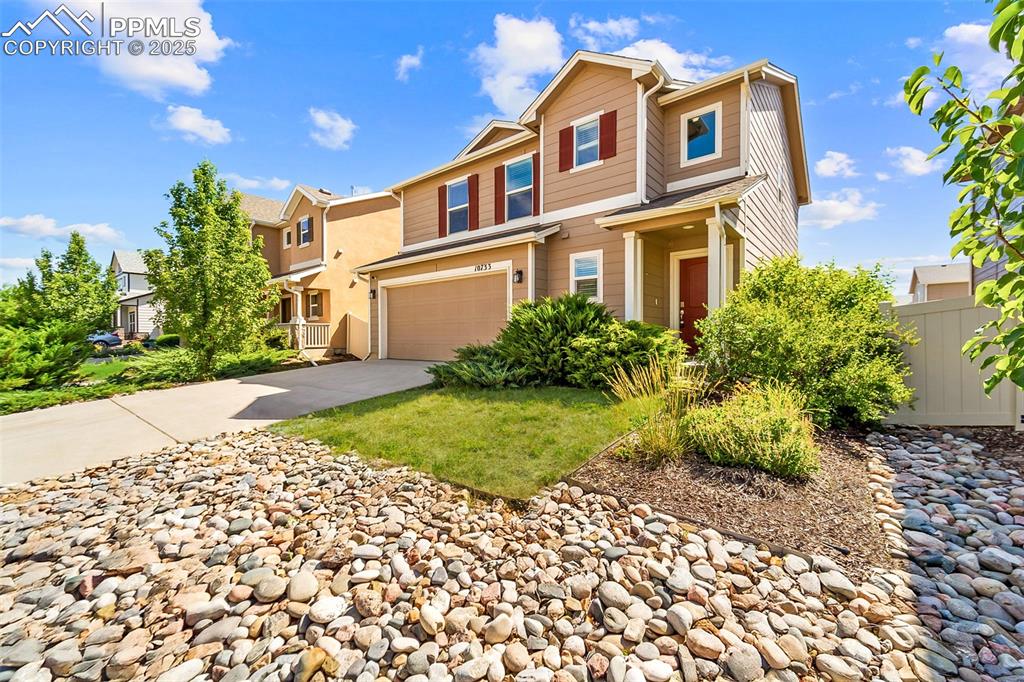
Welcome home!
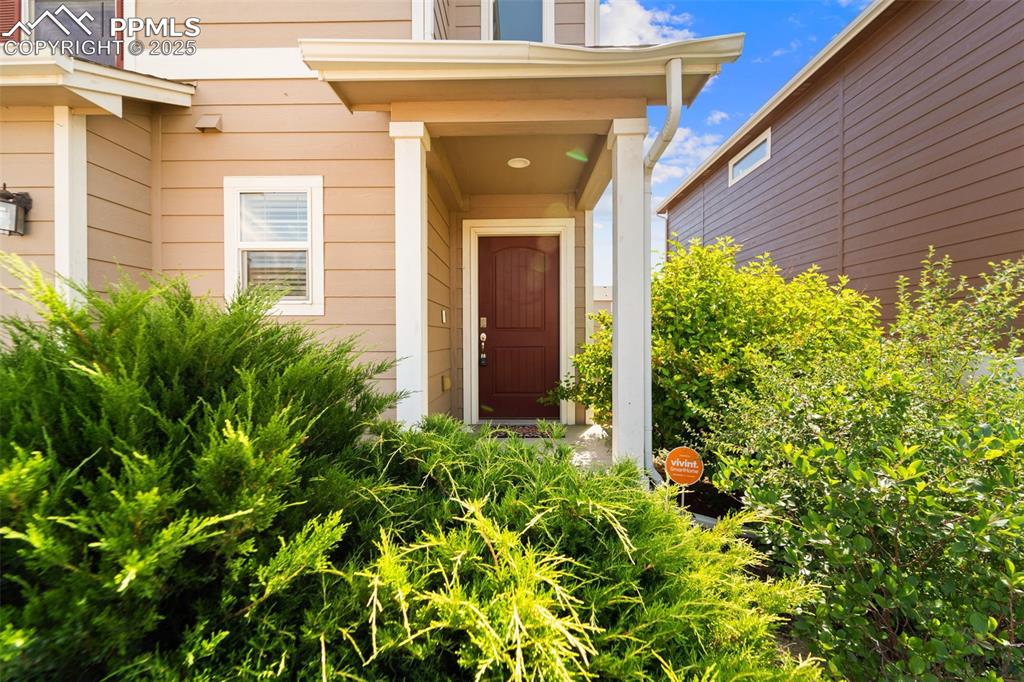
Entry.
Disclaimer: The real estate listing information and related content displayed on this site is provided exclusively for consumers’ personal, non-commercial use and may not be used for any purpose other than to identify prospective properties consumers may be interested in purchasing.