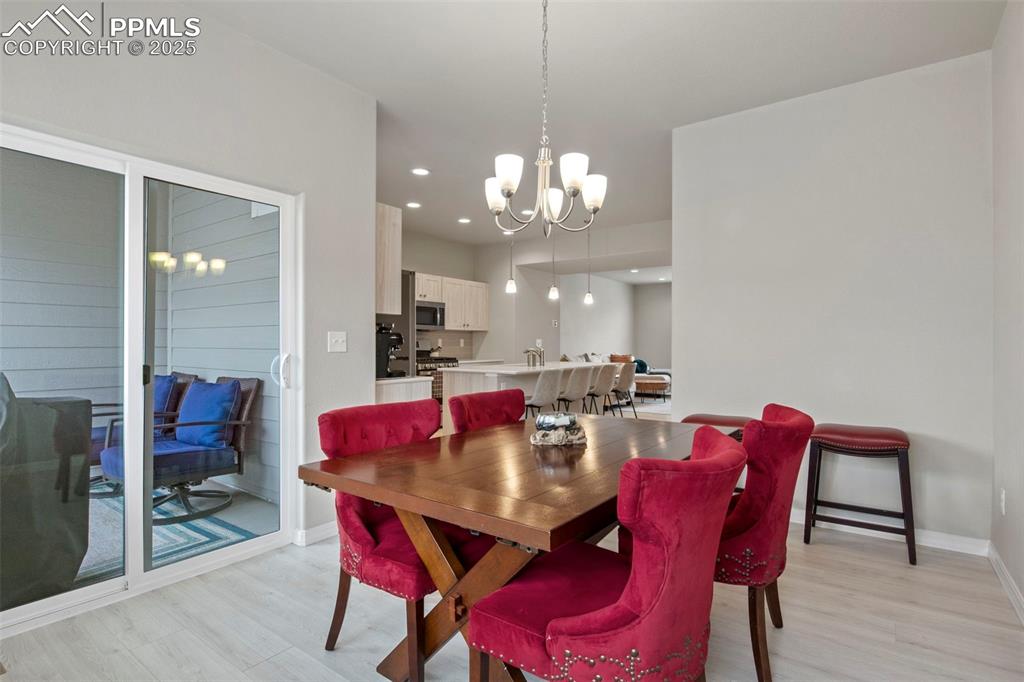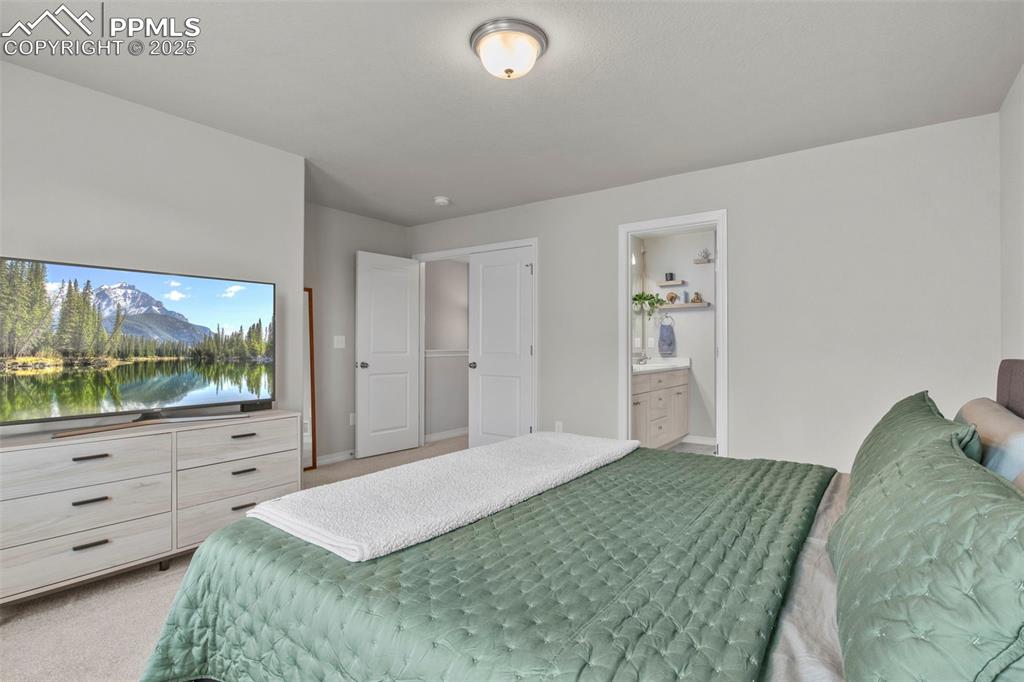7518 Mount Elbert Point, Colorado Springs, CO, 80908

View of front facade with stone siding, cooling unit, and board and batten siding

View of yard featuring fence, cooling unit, and a residential view

Foyer with baseboards and light wood-style flooring

Hall featuring light colored carpet and visible vents

Carpeted home office with baseboards and visible vents

Office space featuring baseboards, carpet floors, and french doors

Bathroom with baseboards, toilet, and a sink

Living area featuring baseboards, wood finished floors, recessed lighting, and a textured ceiling

Living room featuring recessed lighting, baseboards, stairs, and wood finished floors

Rec room featuring recessed lighting and light wood-style floors

Living room with baseboards, light wood-style floors, recessed lighting, and a chandelier

Kitchen featuring a kitchen breakfast bar, decorative backsplash, a sink, an island with sink, and appliances with stainless steel finishes

Kitchen with a breakfast bar, stainless steel appliances, light brown cabinets, a sink, and backsplash

Kitchen featuring a sink, a breakfast bar area, appliances with stainless steel finishes, open floor plan, and decorative backsplash

Kitchen featuring light countertops, a sink, tasteful backsplash, stainless steel appliances, and an inviting chandelier

Kitchen featuring a sink, light wood finished floors, stainless steel dishwasher, open floor plan, and light brown cabinets

Dining space with an inviting chandelier, light wood-style flooring, baseboards, and visible vents

Dining area featuring light wood-style flooring, a notable chandelier, baseboards, and recessed lighting

View of balcony

Bathroom featuring toilet and a textured wall

Bedroom featuring light carpet, multiple windows, a walk in closet, and a textured ceiling

Bedroom with baseboards, ensuite bath, visible vents, and carpet

Bedroom featuring ensuite bathroom, baseboards, and light carpet

Bedroom with light carpet, baseboards, and a textured ceiling

Bathroom featuring a shower stall, double vanity, visible vents, and a sink

Home office featuring carpet floors and baseboards

Home office featuring baseboards, visible vents, and light carpet

Full bathroom featuring toilet, vanity, and shower / bath combination with curtain

Carpeted office featuring baseboards

Office space with baseboards and carpet

Laundry area with separate washer and dryer, baseboards, and laundry area

View of front of home with driveway, an attached garage, board and batten siding, a shingled roof, and central AC

Bird's eye view featuring a residential view

Aerial view featuring a mountain view
Disclaimer: The real estate listing information and related content displayed on this site is provided exclusively for consumers’ personal, non-commercial use and may not be used for any purpose other than to identify prospective properties consumers may be interested in purchasing.