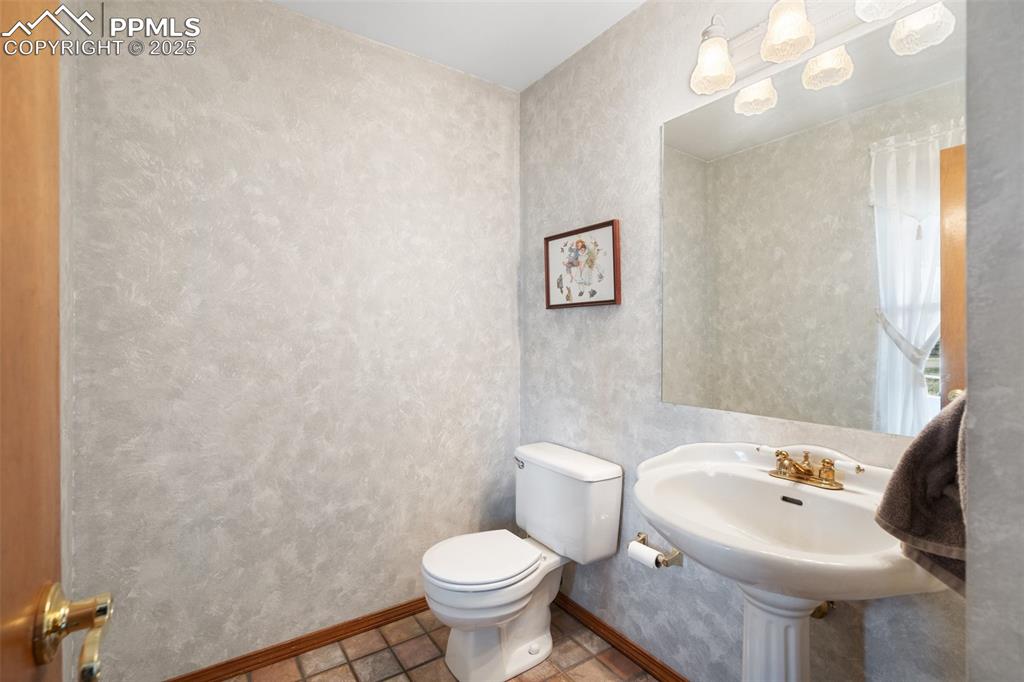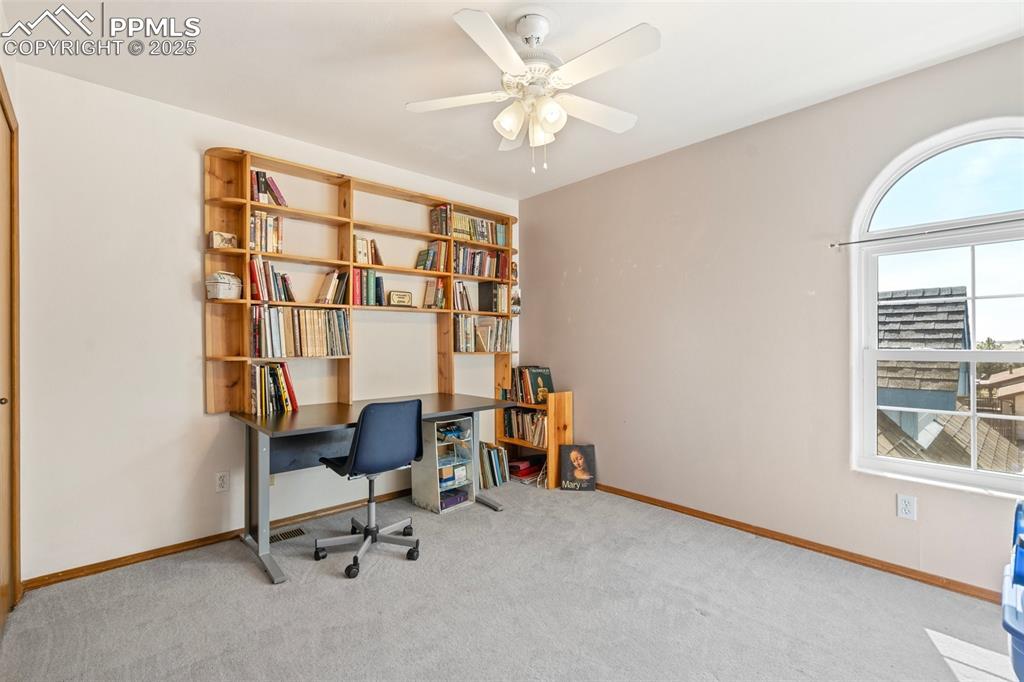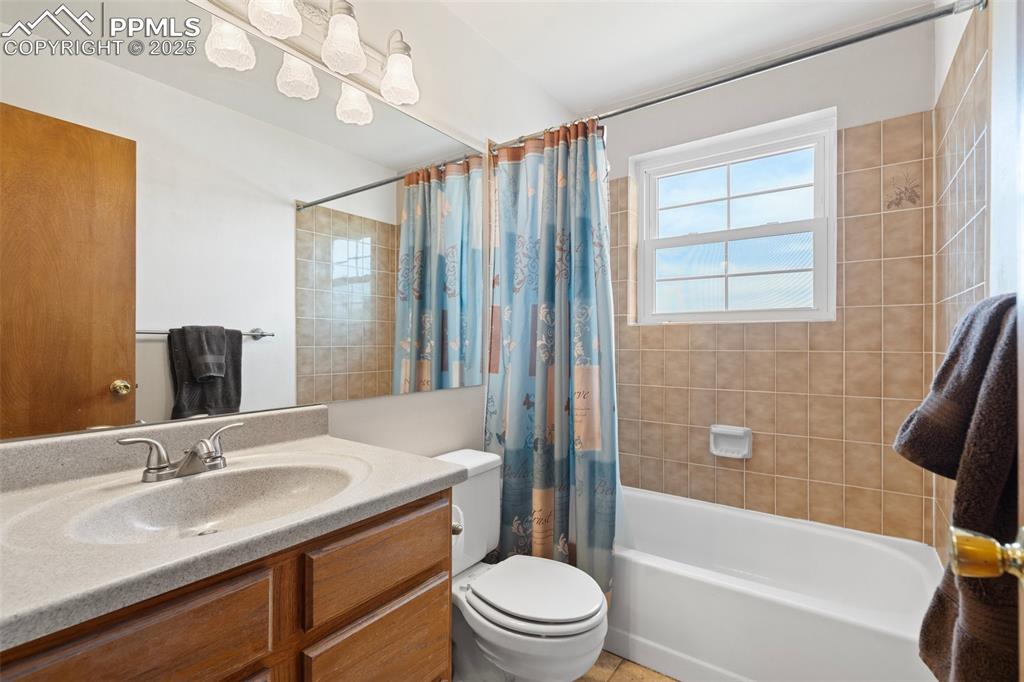12635 Halleluiah Trail, Elbert, CO, 80106

Front of Structure

Front of Structure

Other

Back of Structure

Yard

Aerial View

Aerial View

Aerial View

Aerial View

Aerial View

Aerial View

Aerial View

Deck

Entry

Living Room

Living Room

Living Room

Living Room

Dining Room

Kitchen

Kitchen

Kitchen

Dining Area

Dining Area

Sun Room

Family Room

Family Room

Family Room

Family Room

Bathroom

Laundry

Bedroom

Bedroom

Bedroom

Bathroom

Office

Bedroom

Bedroom

Bathroom

Recreation Room

Recreation Room

Recreation Room

Other

Bathroom

Deck

Storage
Disclaimer: The real estate listing information and related content displayed on this site is provided exclusively for consumers’ personal, non-commercial use and may not be used for any purpose other than to identify prospective properties consumers may be interested in purchasing.