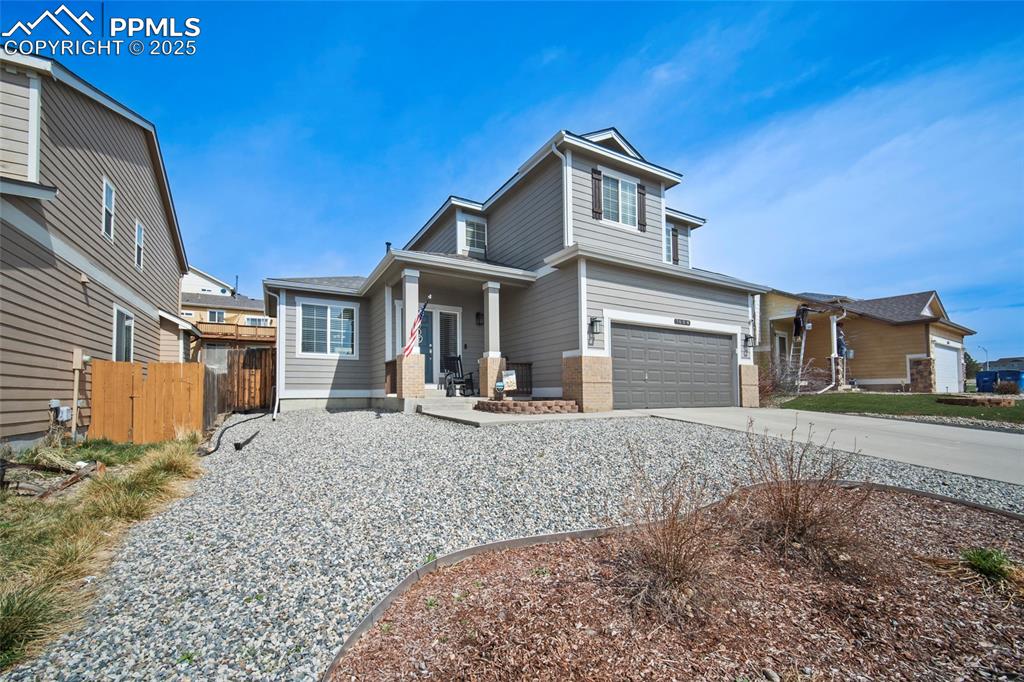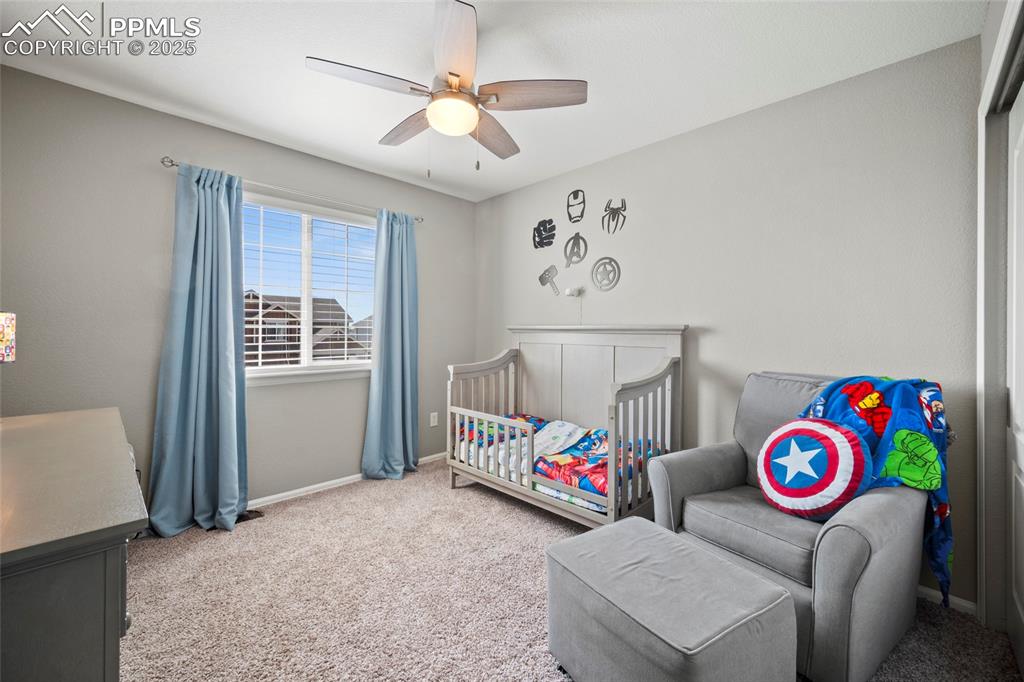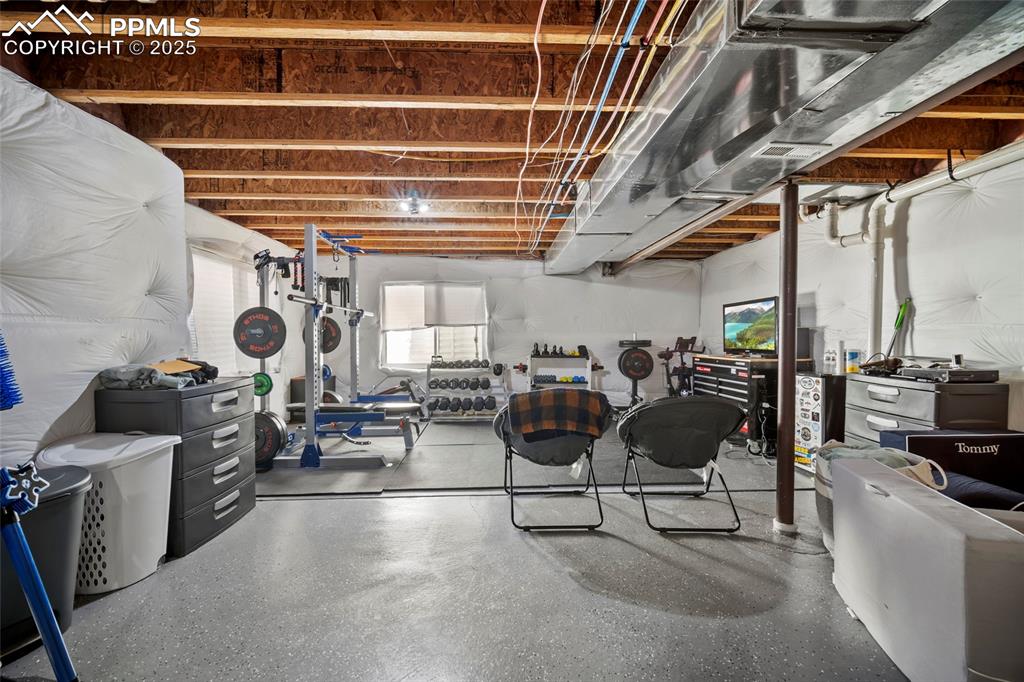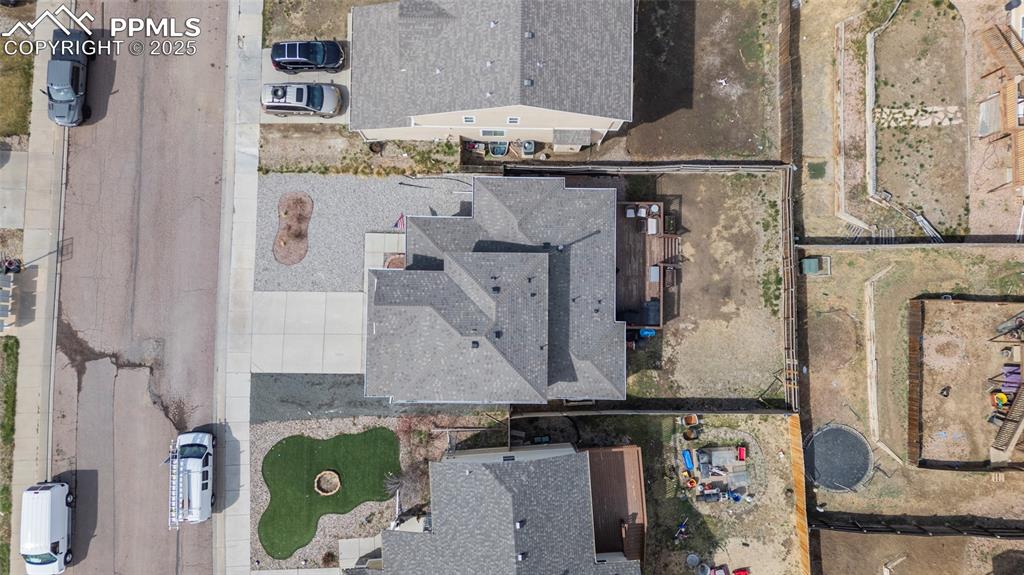7664 Dobbs Drive, Fountain, CO, 80817

Welcome Home!

Front of Structure

Entry

Main living level

Living Room

Dining Area

Living Room

Kitchen

Kitchen

Kitchen

Other

Bathroom

Main level owner's suite

Bedroom

Bathroom

Upstairs Full Bath

Bedroom 2

Bedroom 3

Bedroom 4

Basement level-- currently used as gym, living room and play area

Basement

Basement

Deck

Back of Structure

Aerial View

Back of Structure

Aerial View

Front of Structure

Cross Creek Regional Park is across the street

Cross Creek Regional Park Soccer Fields and Parks

Cross Creek Regional Park Community Gardens

Cross Creek Regional Park BMX trails

Basement

Main living level with main-level owner's suite

Second-story floor plan

Floor Plan

Aerial View
Disclaimer: The real estate listing information and related content displayed on this site is provided exclusively for consumers’ personal, non-commercial use and may not be used for any purpose other than to identify prospective properties consumers may be interested in purchasing.