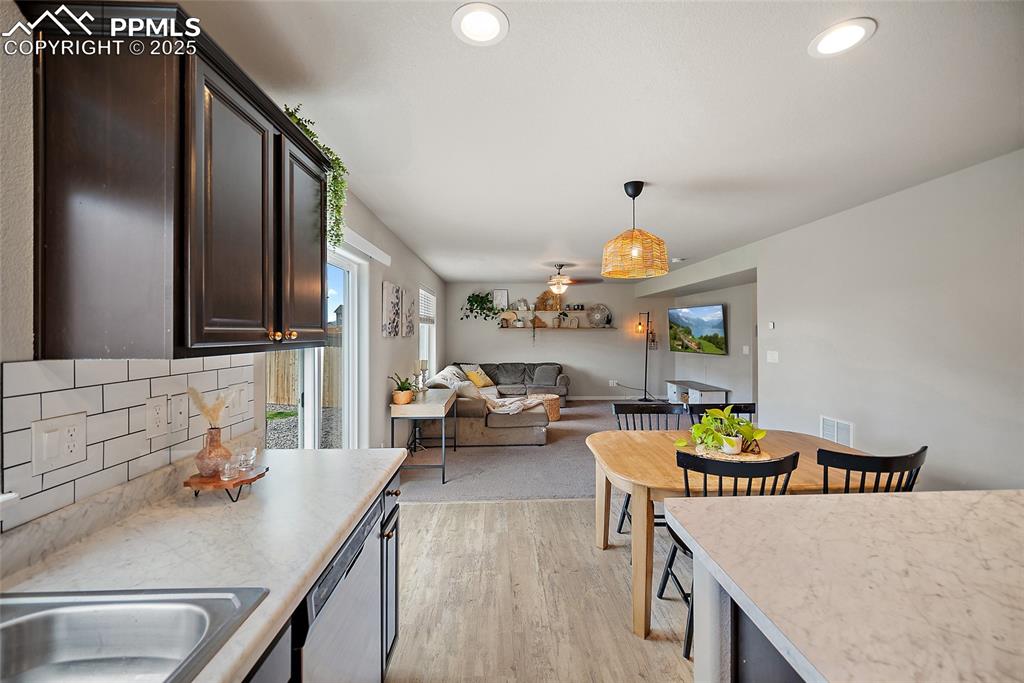11129 Tiffin Drive, Colorado Springs, CO, 80925

Craftsman house featuring fence, a garage, board and batten siding, concrete driveway, and covered porch

Living room featuring a textured ceiling, ceiling fan, and light wood-style flooring

Living area with carpet flooring, stairs, ceiling fan, and baseboards

Dining space featuring recessed lighting, baseboards, and light wood-type flooring

Carpeted dining space with ceiling fan, visible vents, and baseboards

Half bath featuring a sink, baseboards, and toilet

Bedroom featuring a ceiling fan, baseboards, light carpet, and vaulted ceiling

Full bath with visible vents, a sink, a stall shower, and toilet

Washroom featuring separate washer and dryer and laundry area

Corridor with visible vents, attic access, baseboards, and light carpet

Bedroom featuring light colored carpet, baseboards, and a nursery area

Bedroom featuring dark colored carpet and baseboards

Bedroom featuring baseboards and carpet flooring

Bathroom with visible vents, wood finished floors, vanity, toilet, and shower / bath combo with shower curtain

Rear view of house with a lawn, a patio, and a fenced backyard

Bird's eye view with a residential view

Bird's eye view with a residential view and a mountain view

Floor plan
Disclaimer: The real estate listing information and related content displayed on this site is provided exclusively for consumers’ personal, non-commercial use and may not be used for any purpose other than to identify prospective properties consumers may be interested in purchasing.