878 Tree Bark Terrace, Monument, CO, 80132

Aerial view of the desirable treed lot

Stucco and Stone home, custom extended front patio
and curved path enjoy serene front facing open space

Front Bubbling boulder welcomes guests
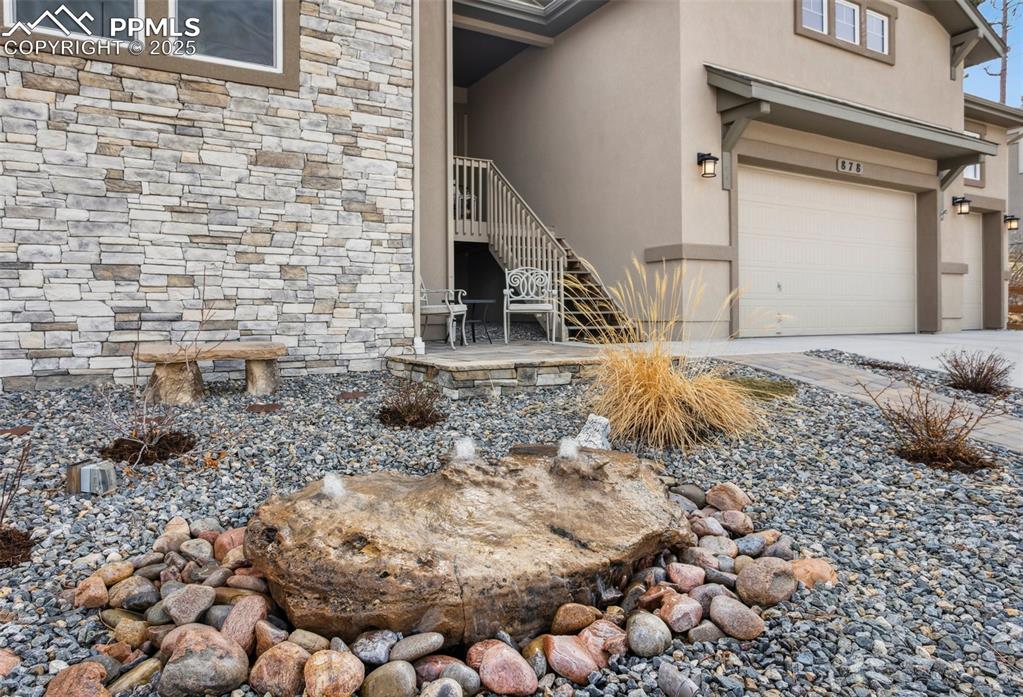
Beautiful .34 acre treed lot

Relaxing, two tier waterfall

I
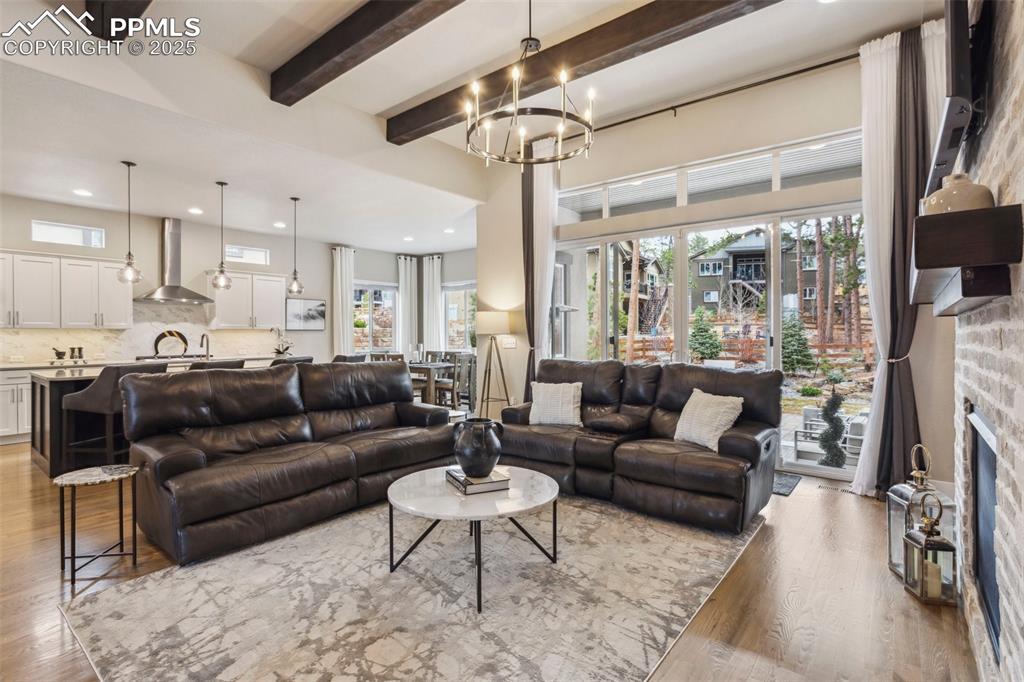
Beautiful wood beam ceiling
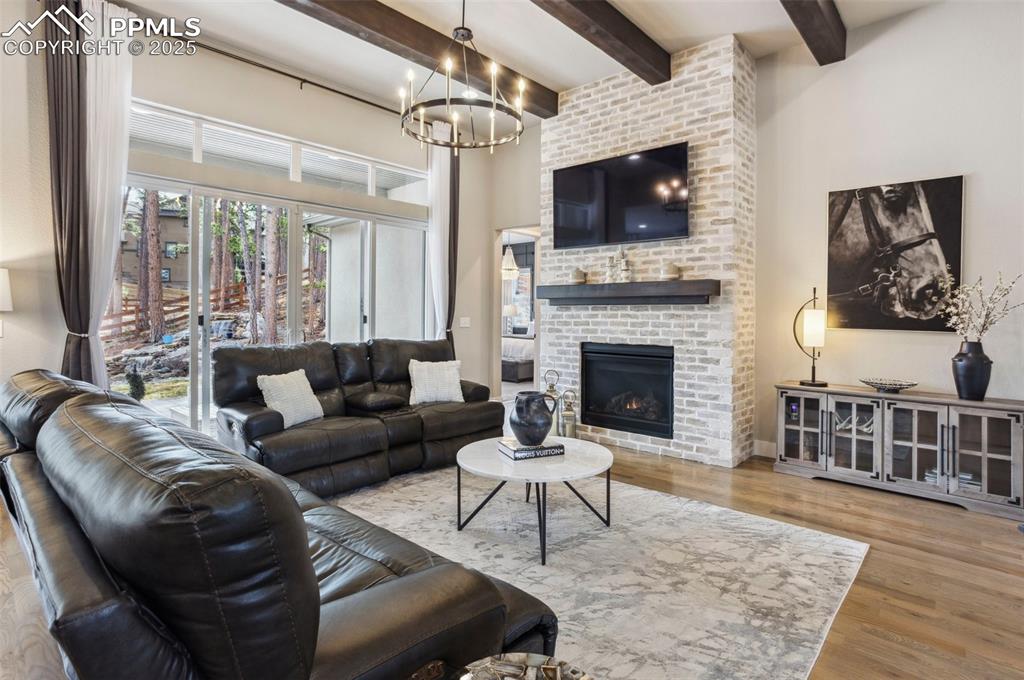
floor to ceiling tumbled brick, gas fireplace & dual sliding glass doors bring the outside in!
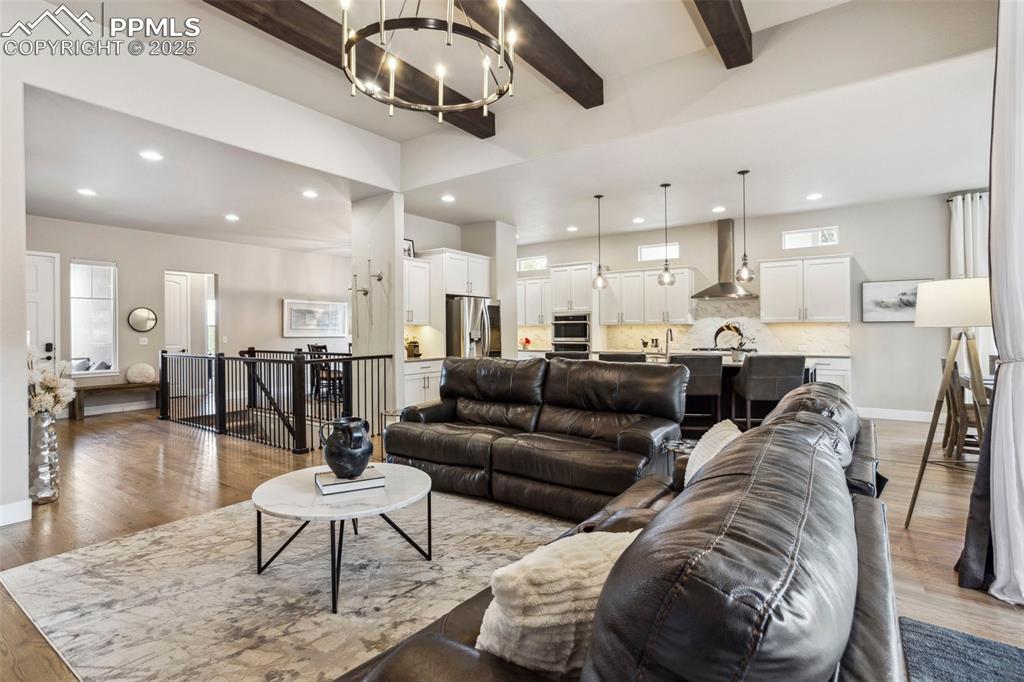
Open floor plan, great for entertaining
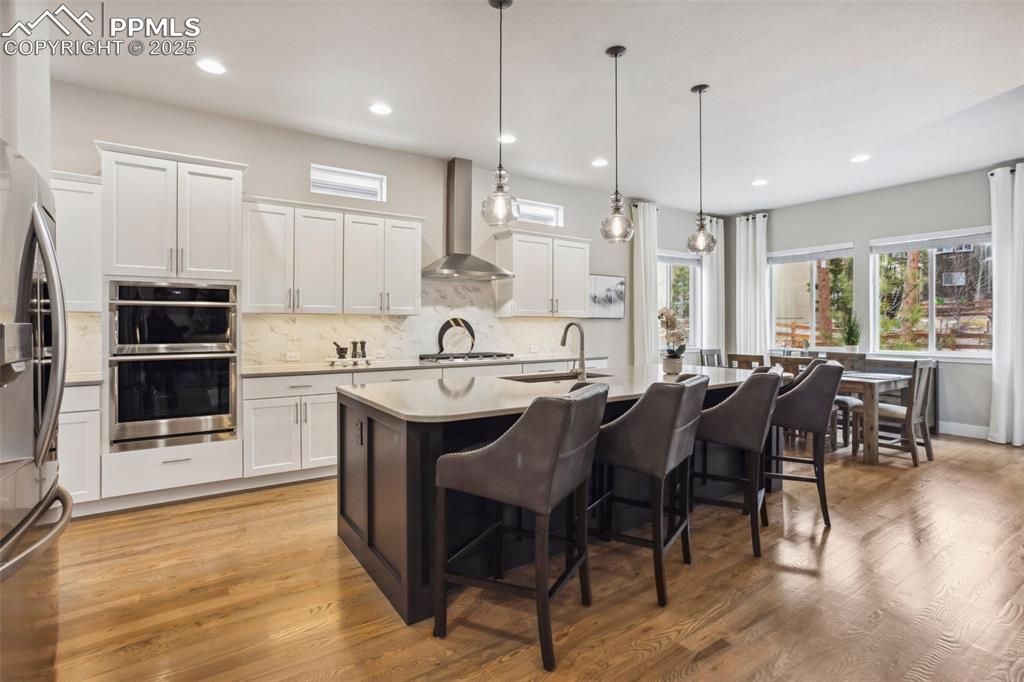
Extended island with custom board and batten
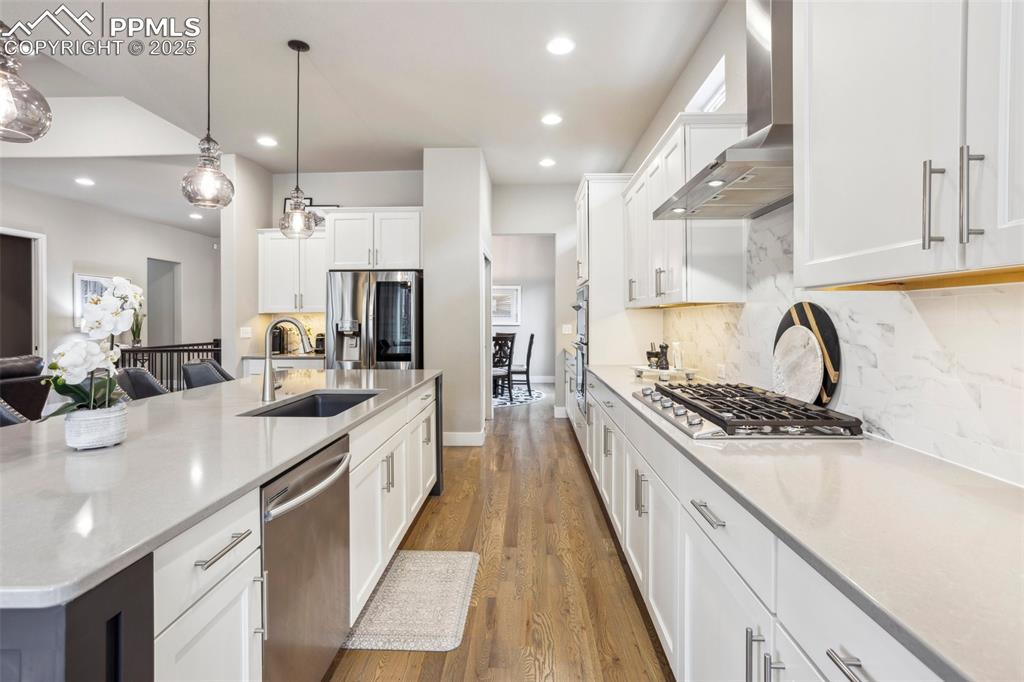
Open floor plan
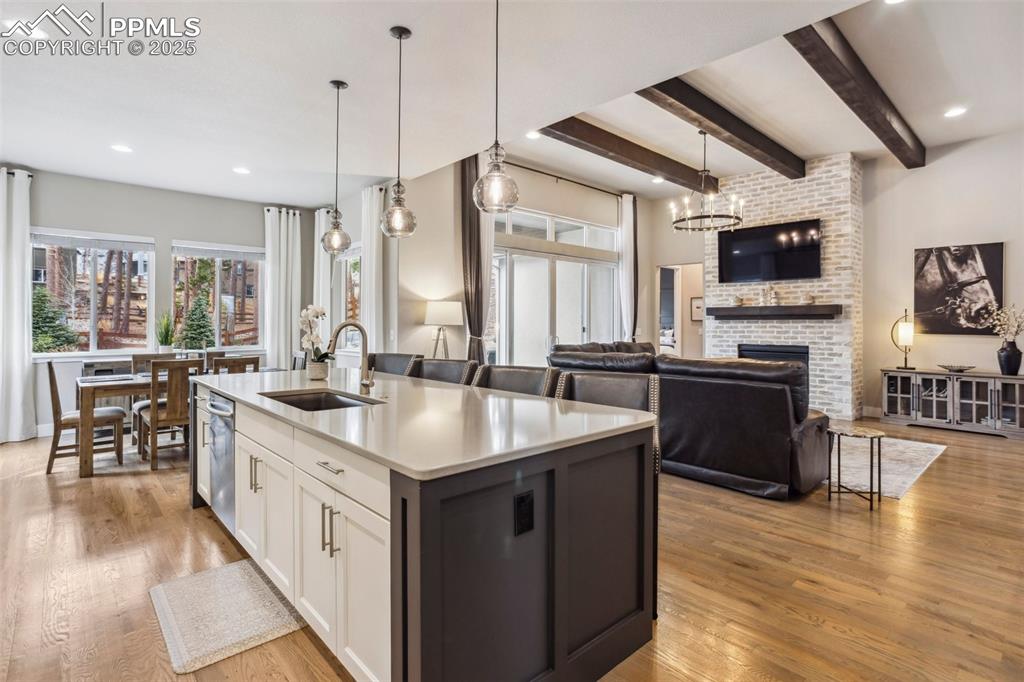
5-burner gas range, oven and convection/microwave offer dual oven options
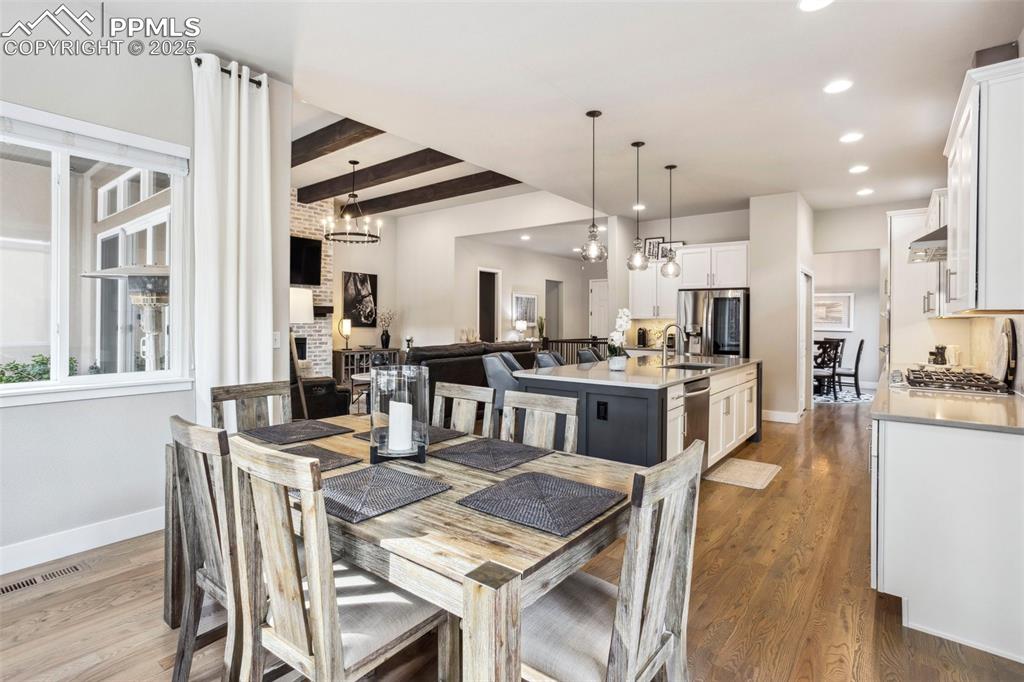
Spacious eat-in dining
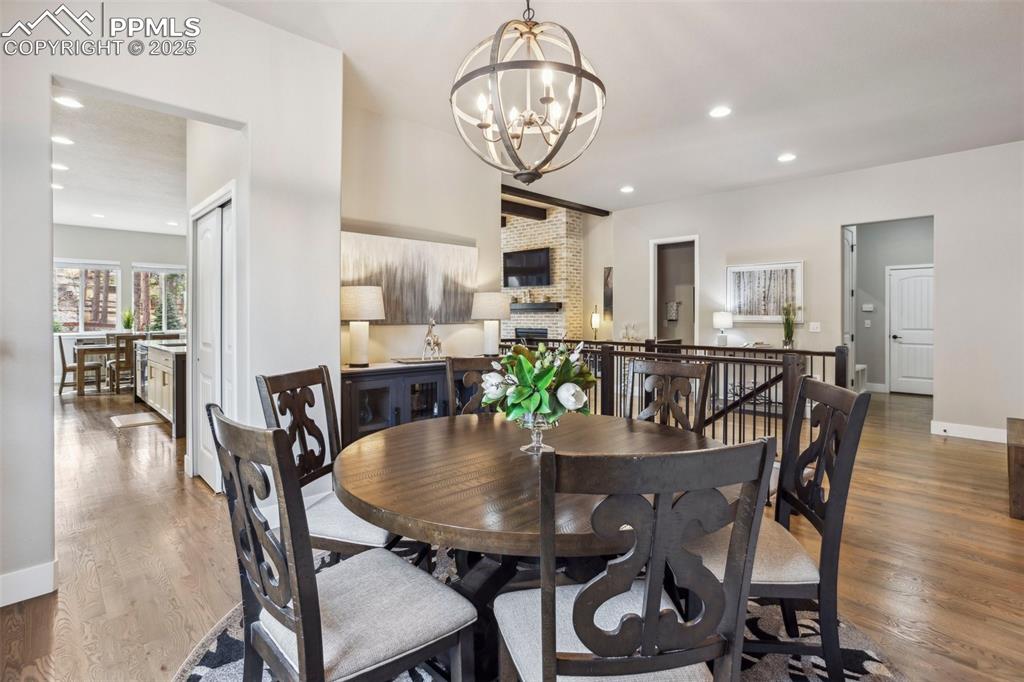
Flex room can be dining, office or gathering area
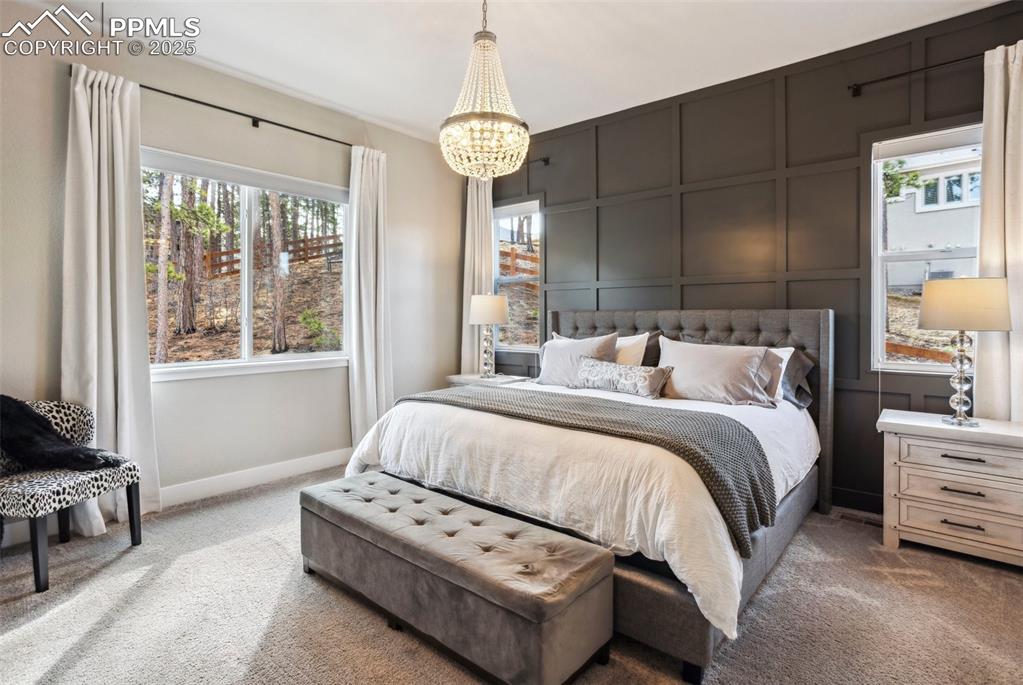
Primary with custom Board and Batten wall
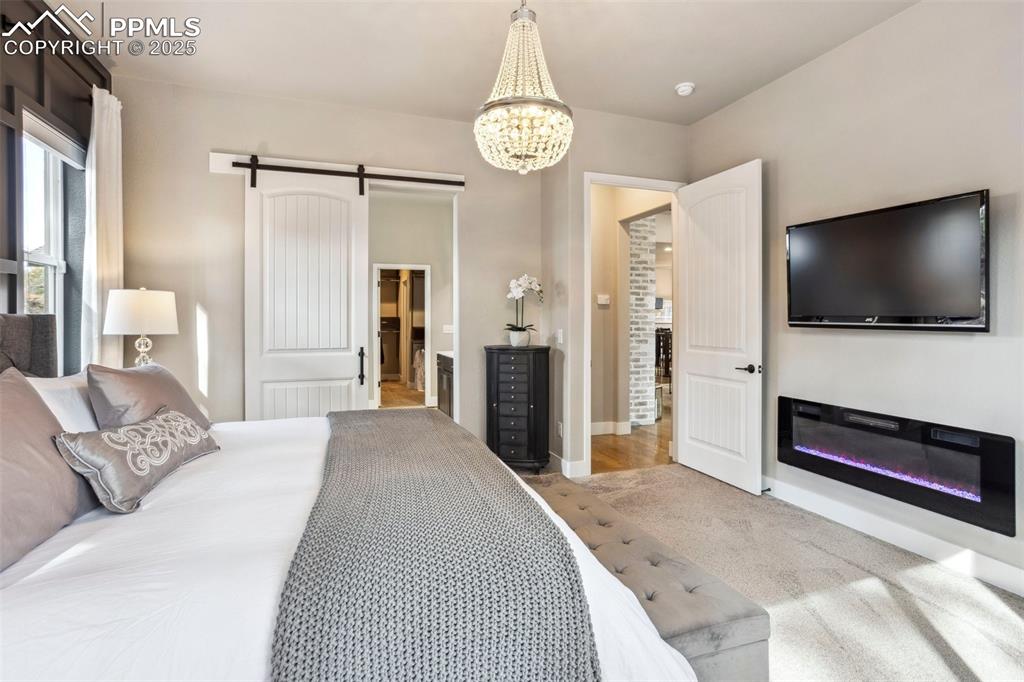
Primary with color changing, warm fireplace
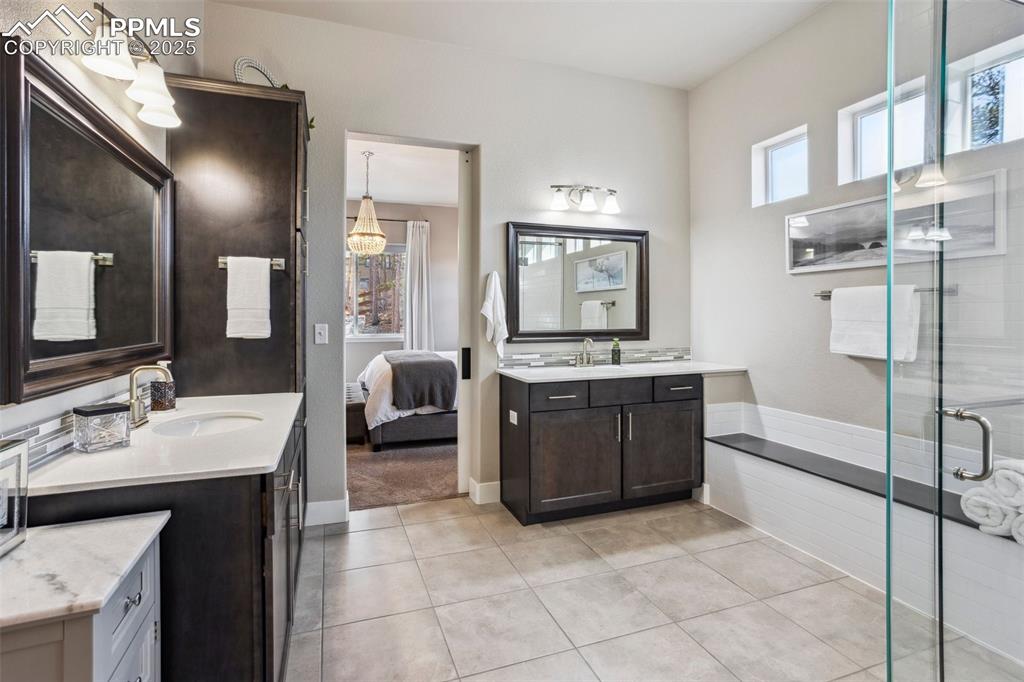
Primary Bathroom, espresso soft close cabinetry, quartz counters and bench, framed mirrors
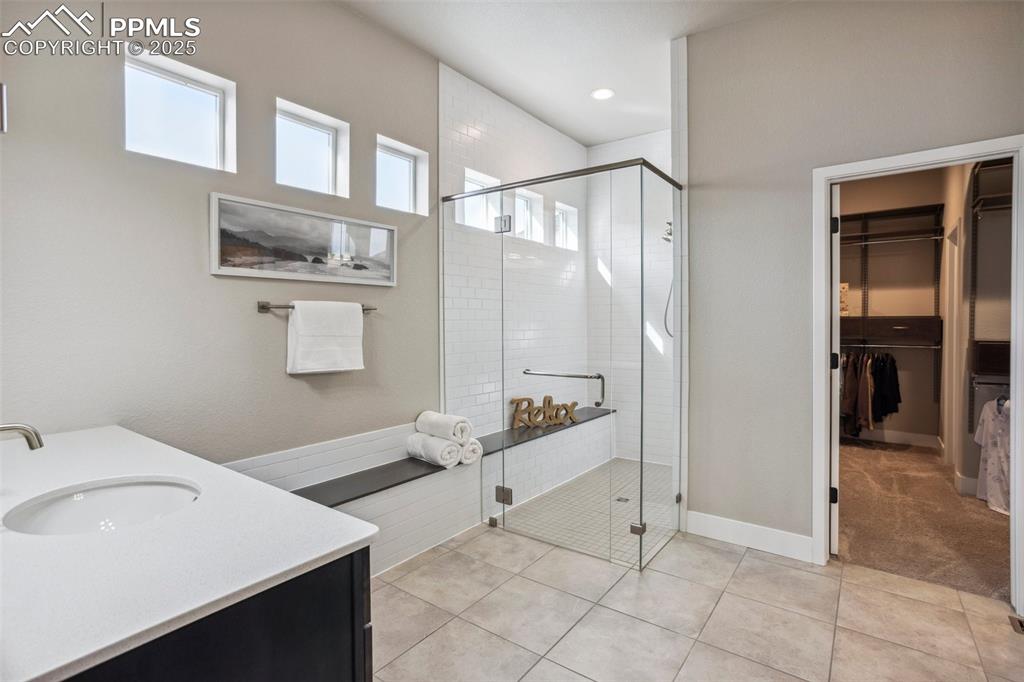
Large, Frameless Shower with floor to ceiling tile & quartz bench runs in/outside shower
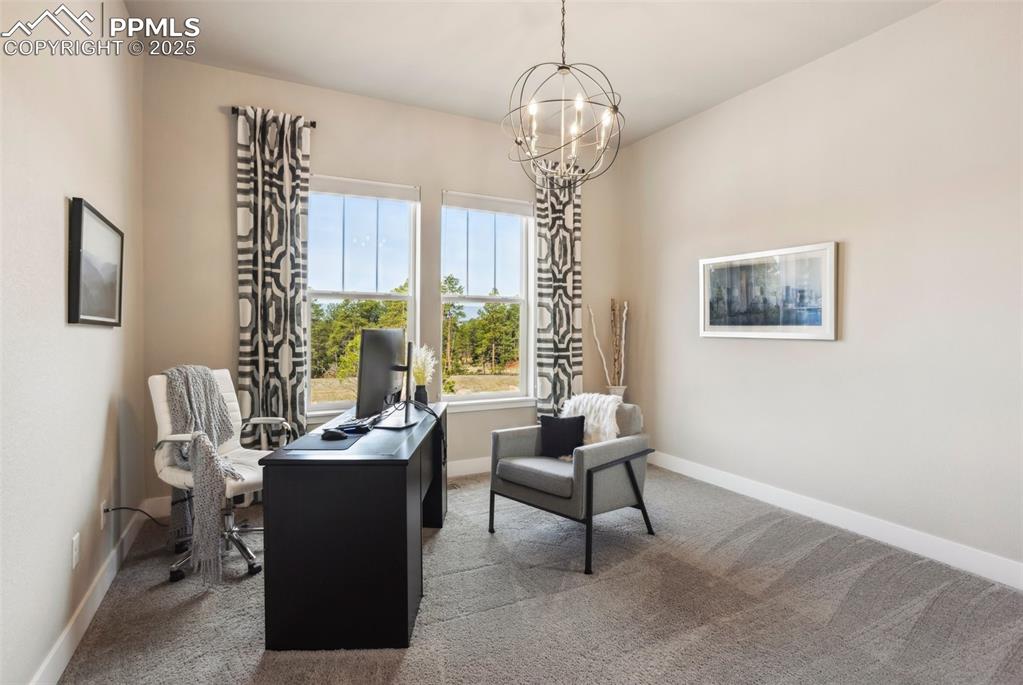
Custom built primary walk-in closet includes floor to ceiling shoe rack, abundant tier shelving, ample drawers
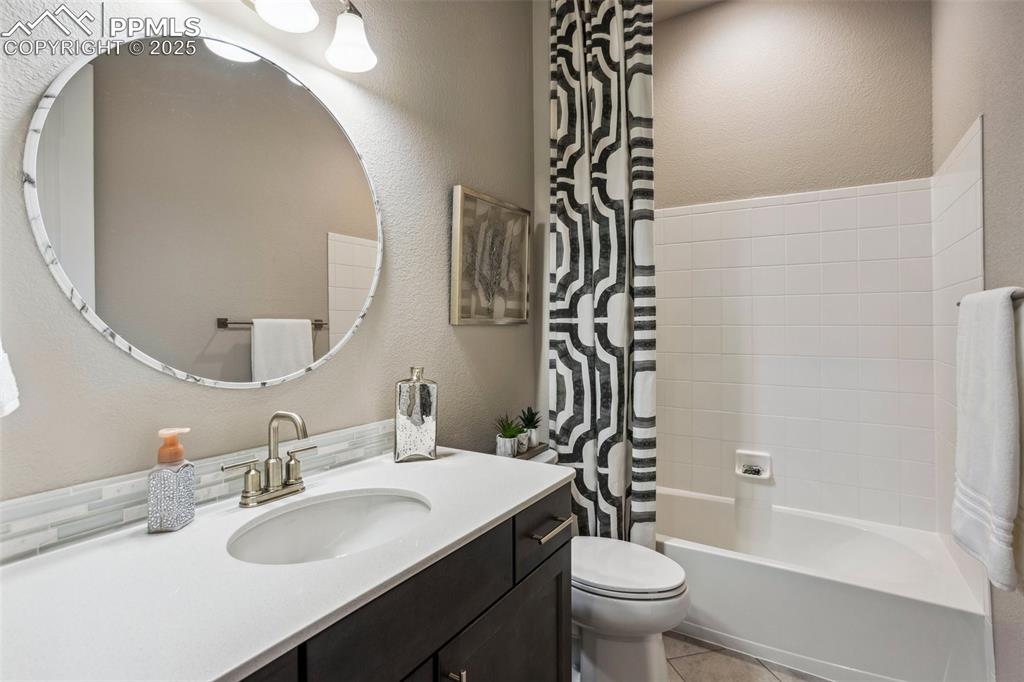
Custom Primary Walk-in closet includes ample shelving, abundant drawers, floor to ceiling shoe rack plus more features
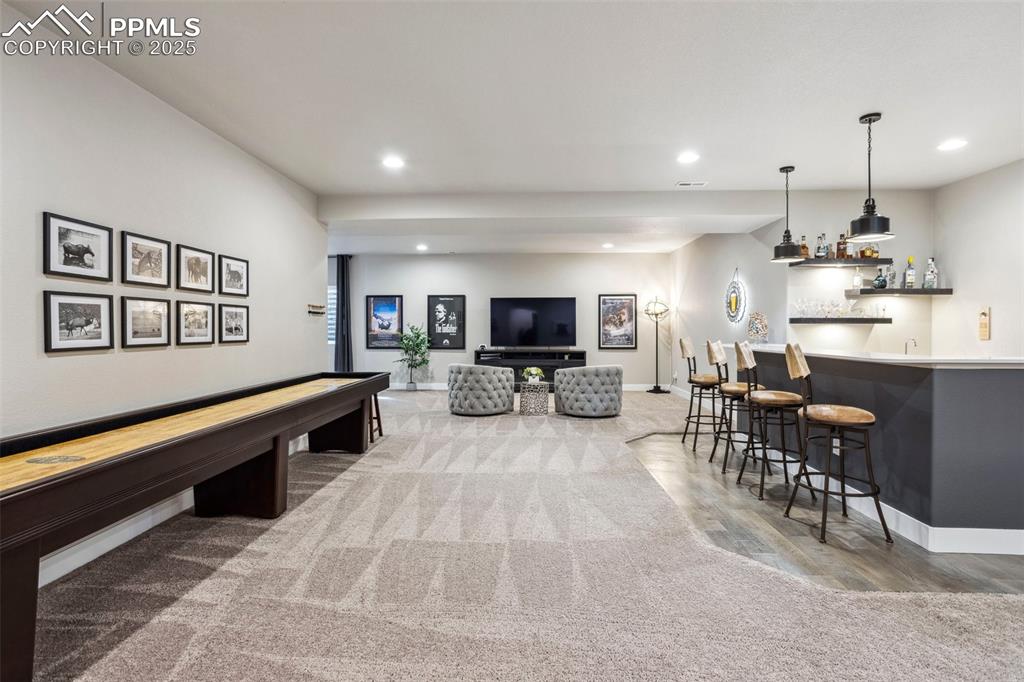
Main level Bedroom with walk in closet enjoys mountain top views!
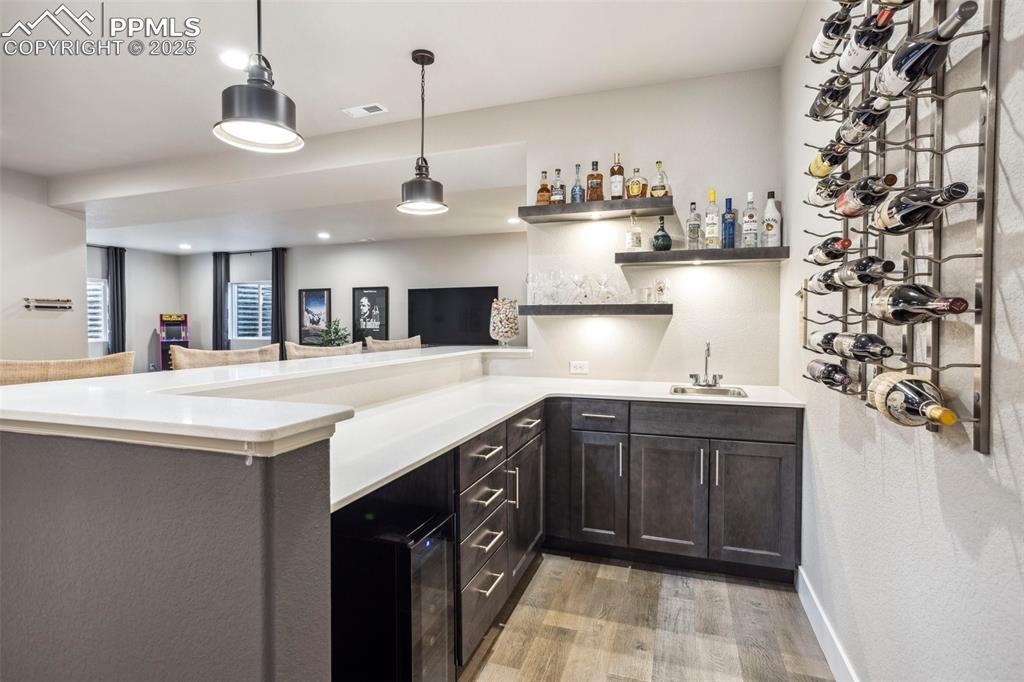
1st of 5 bathrooms, all with espresso cabinetry and quartz counters!
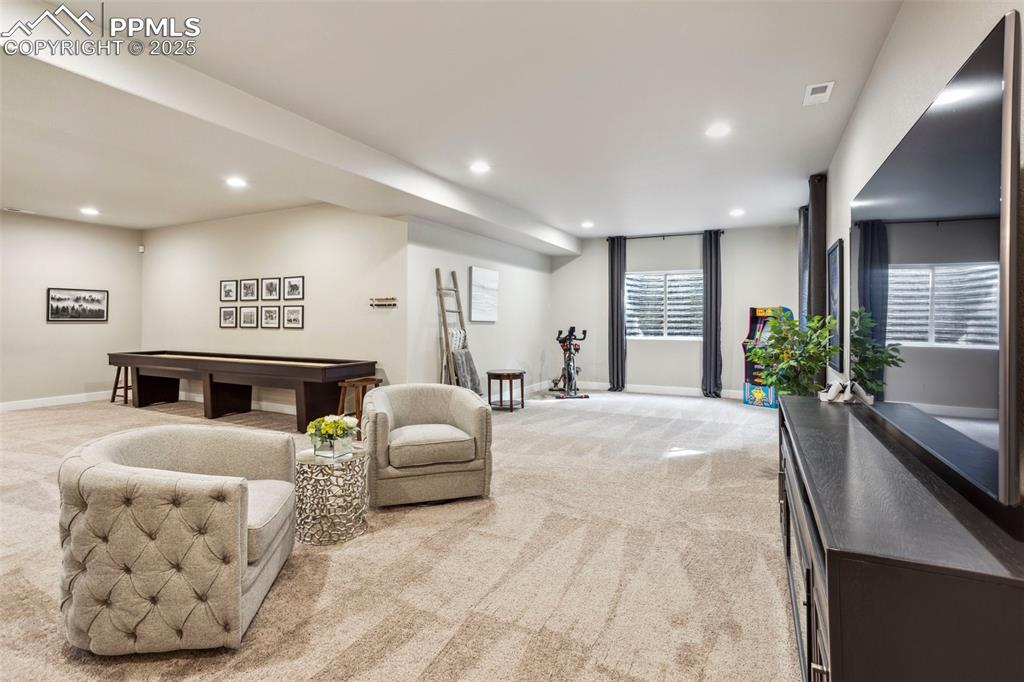
Huge, open family room, great for entertaining
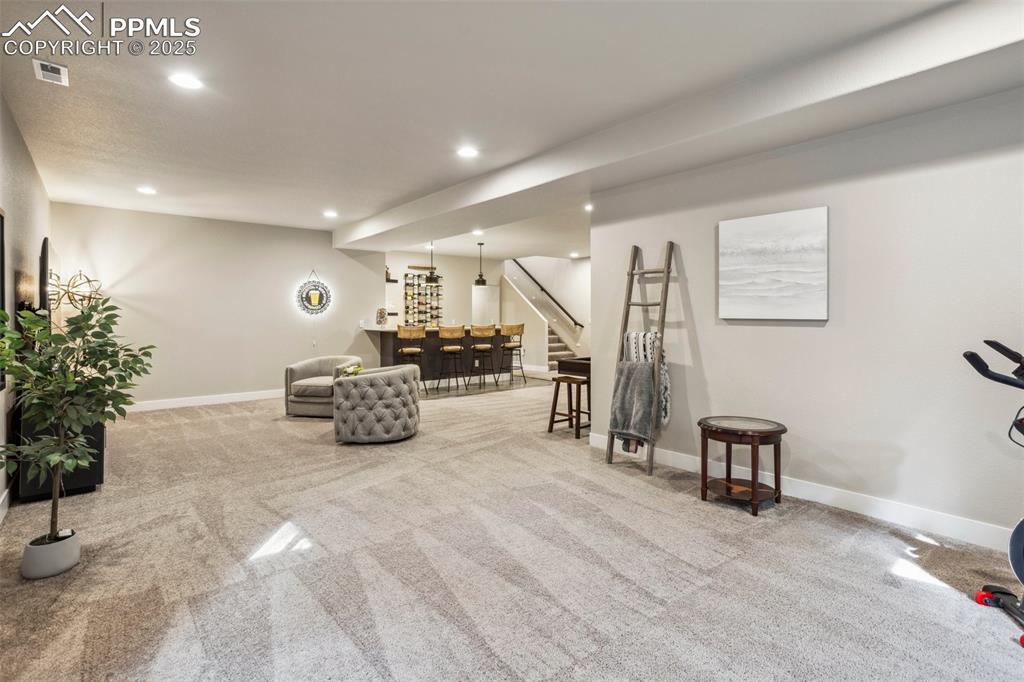
Wet Bar features quartz counters, espresso cabinetry, custom wine rack, lighted shelving & wine cooler
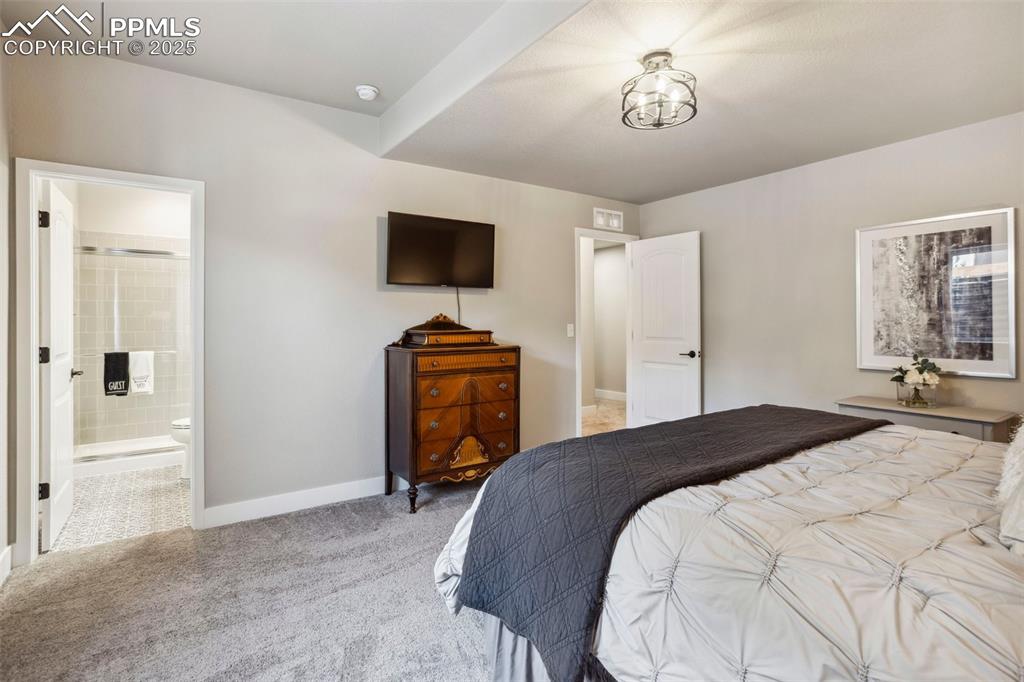
Family room continued
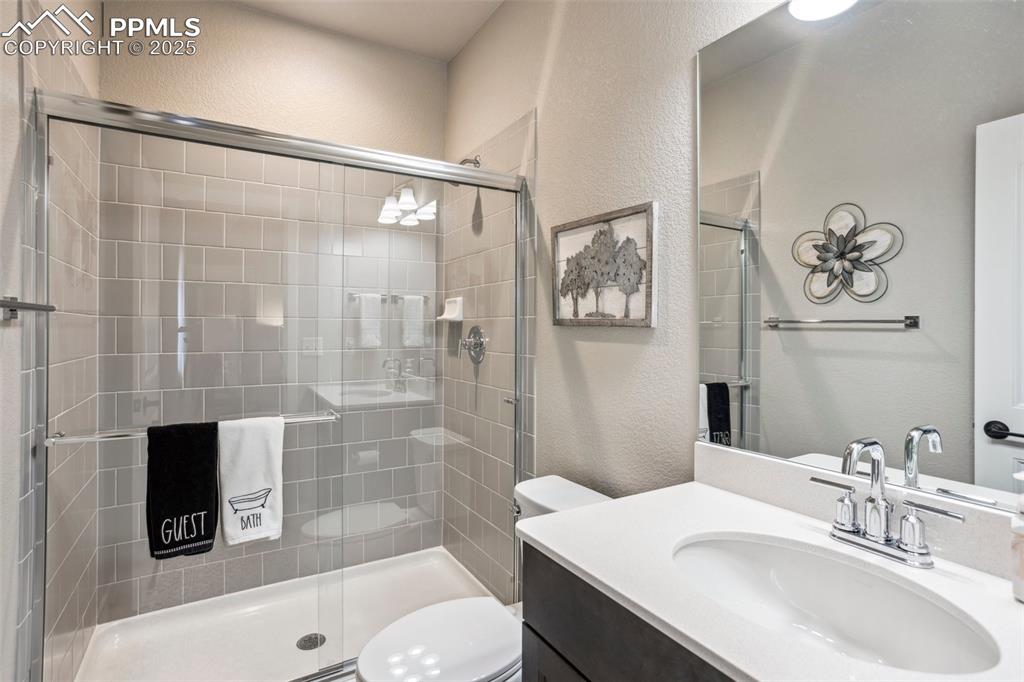
Secondary primary suite with private en-suite bath and walk in closet
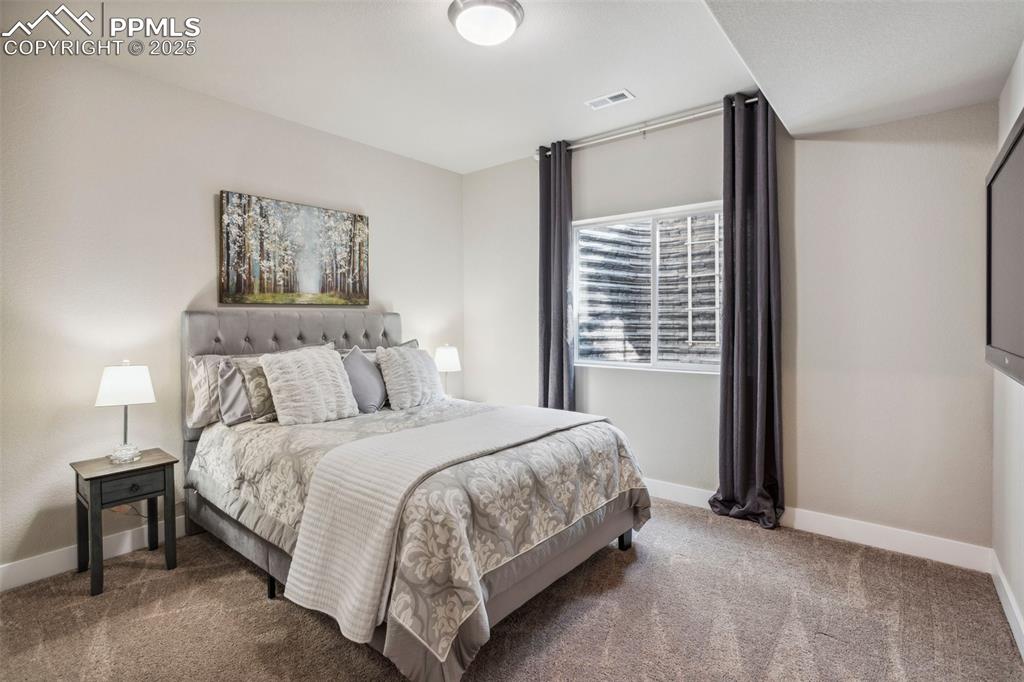
Bedroom
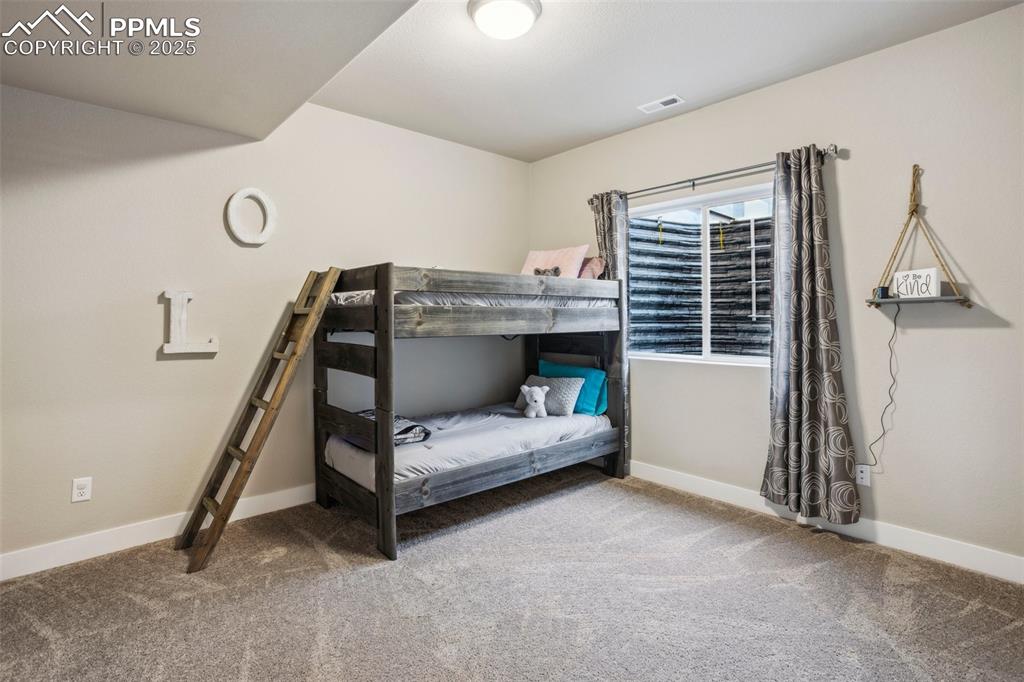
en-suite third bathroom with tile floor & quartz counters
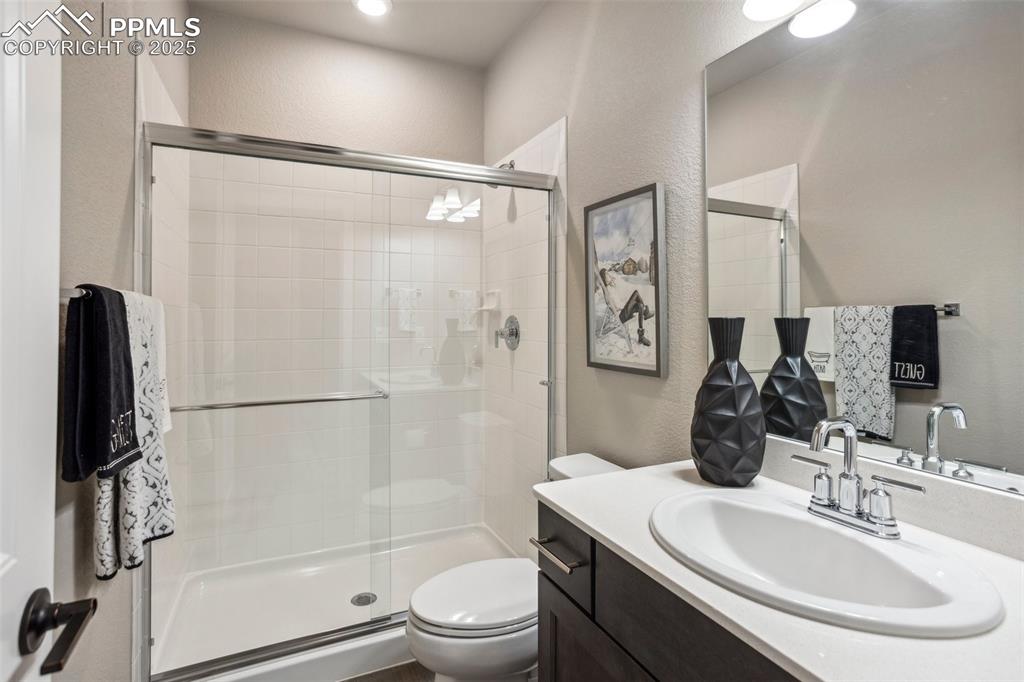
4th bedroom
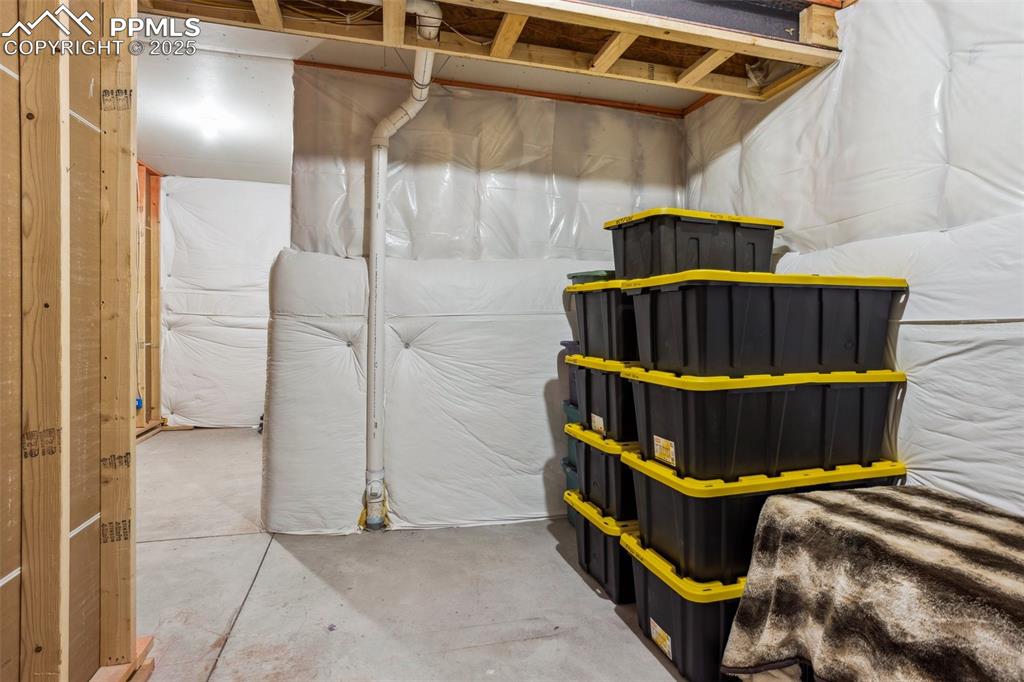
5th bedroom
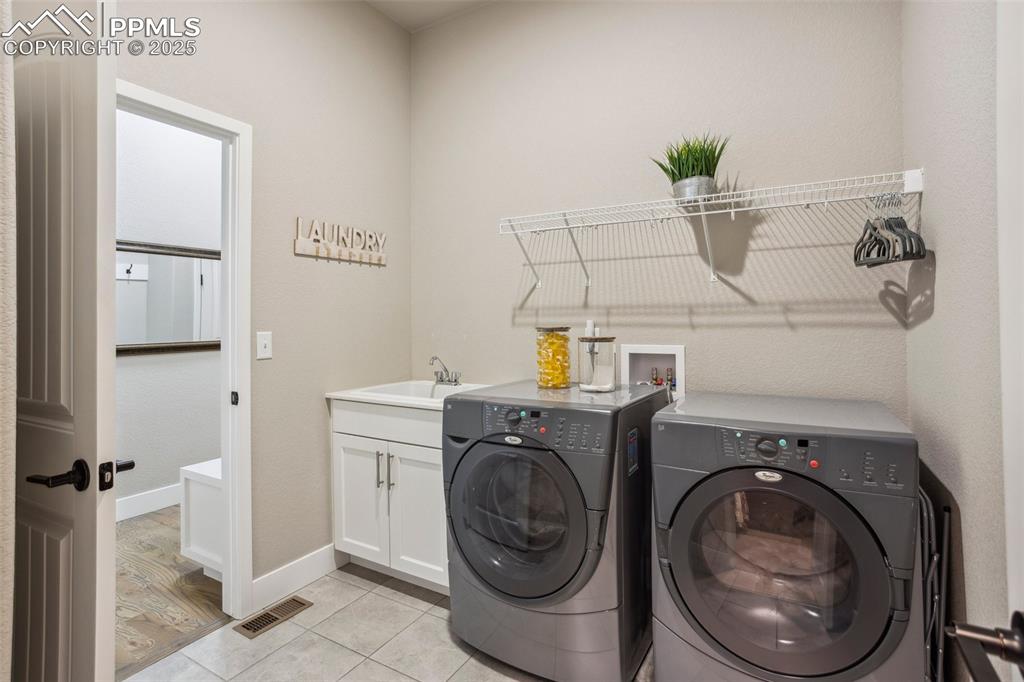
4th bathroom, quartz counter
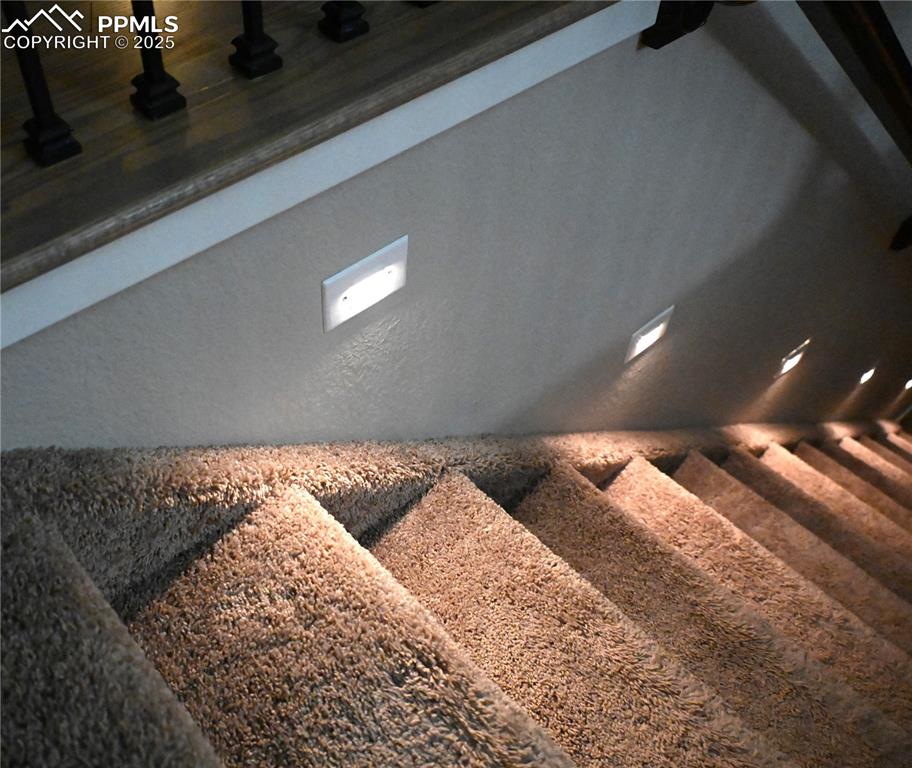
laundry with sink (conveniently accessed via Master)
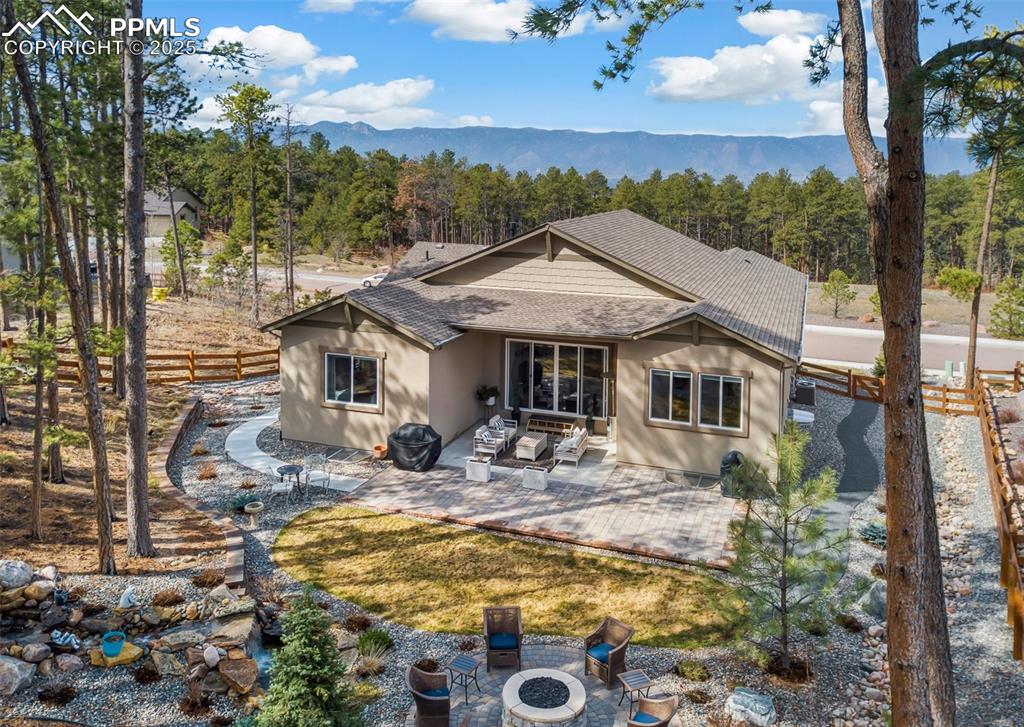
auto dusk to dawn stair lighting
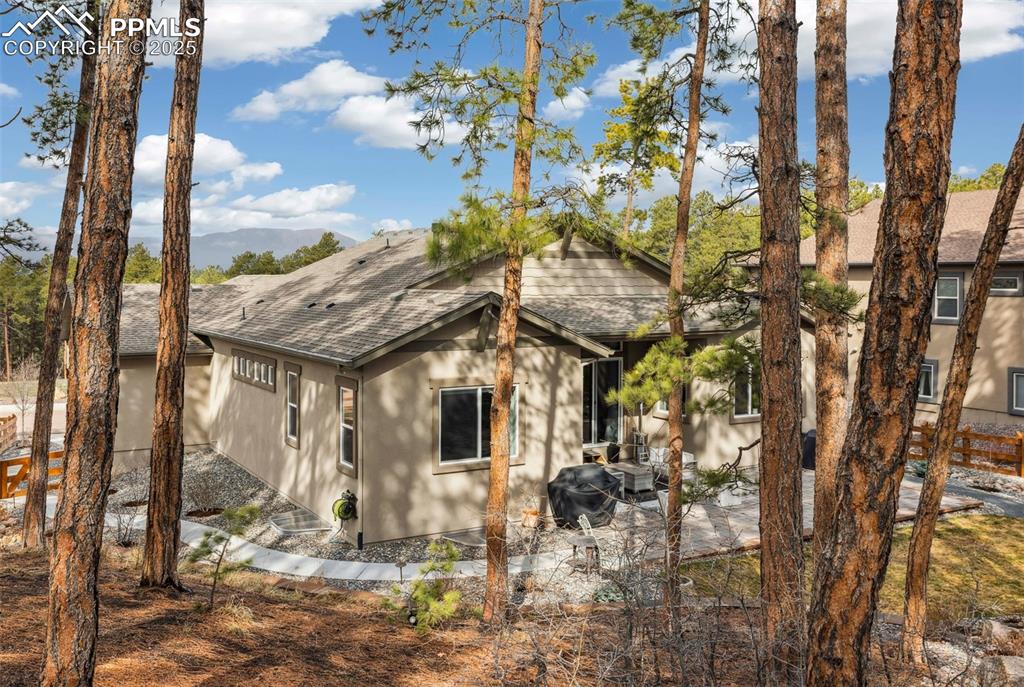
tranquil back yard
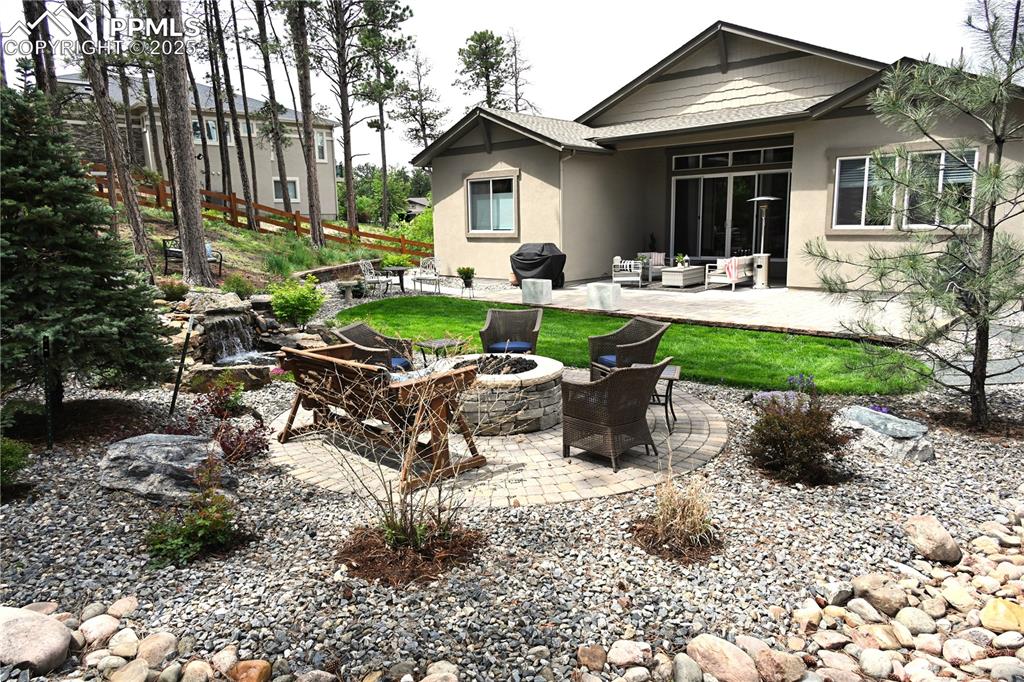
Gather around the Gas Firepit to sounds of waterfall
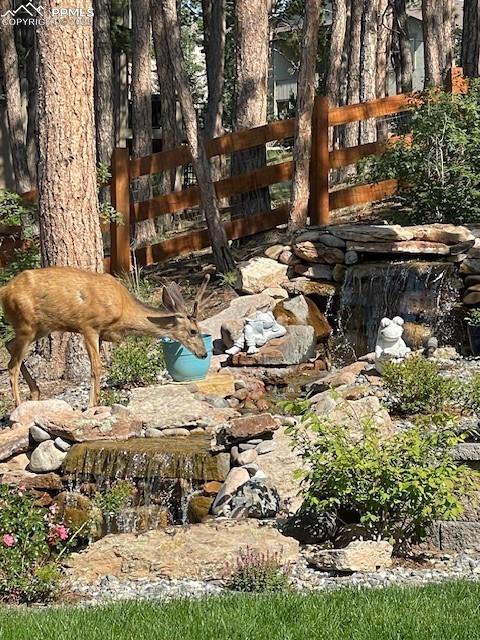
Covered, extended back patio
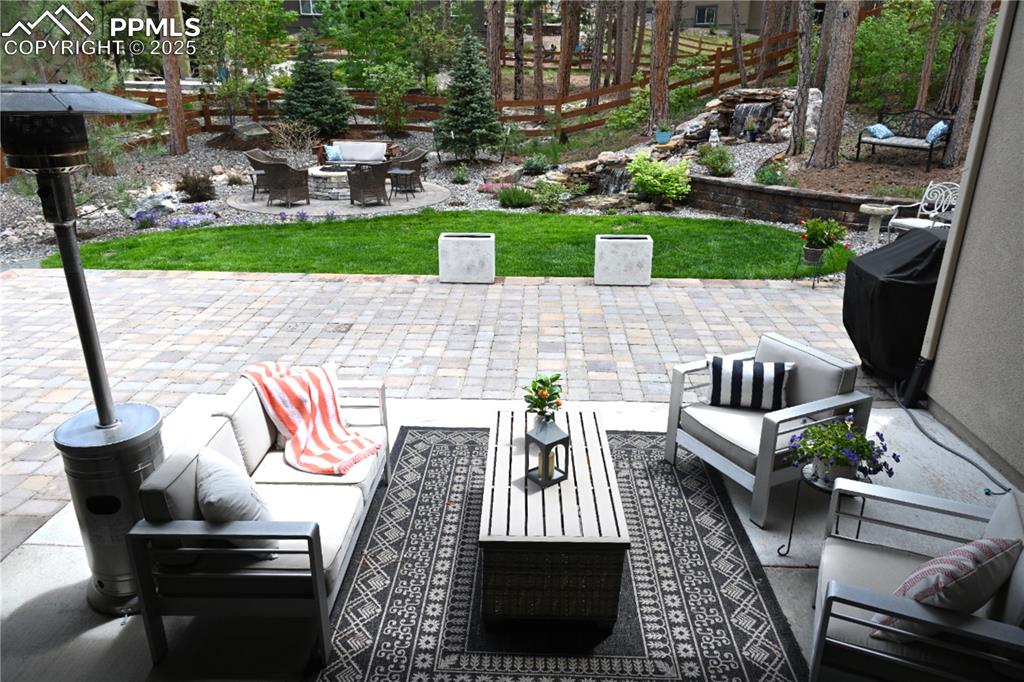
Covered, extended back patio great for cornhole games and entertaining
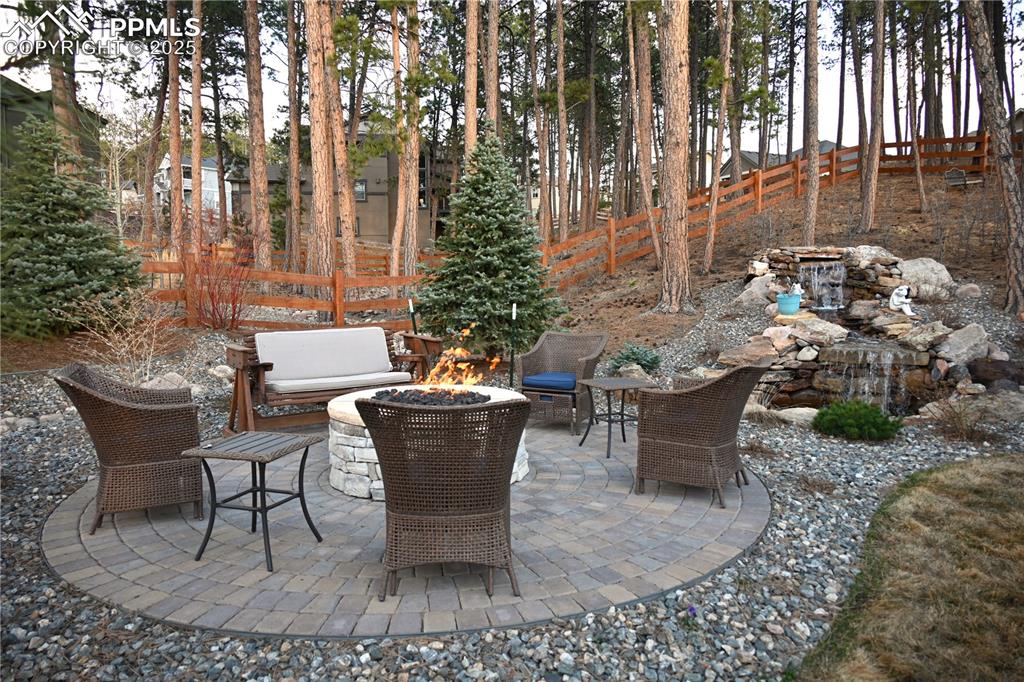
aerial view
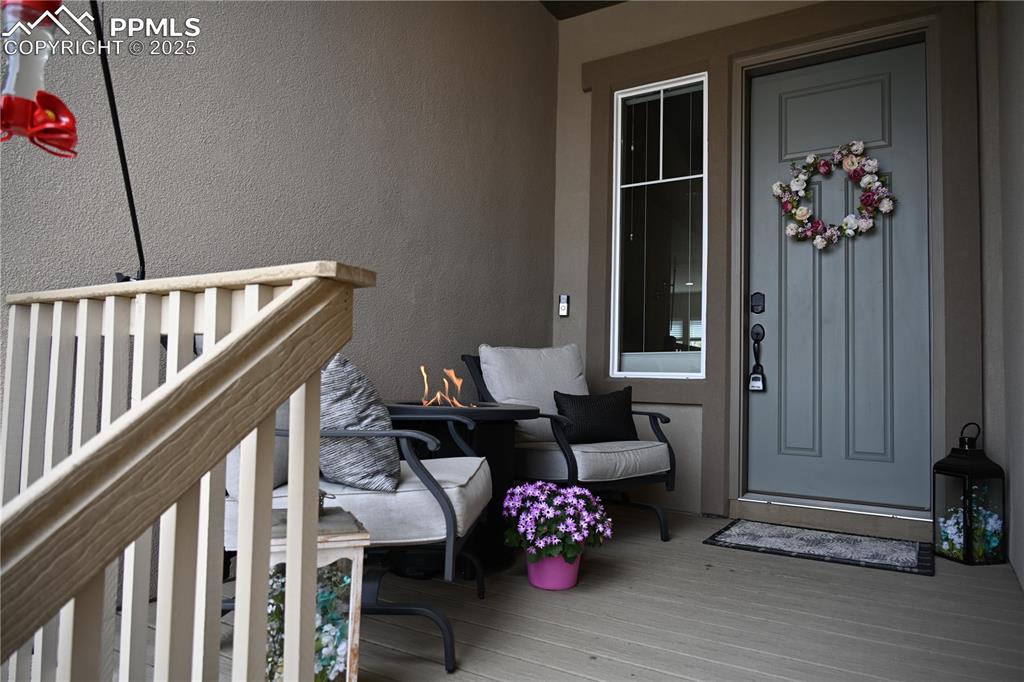
Ample Storage
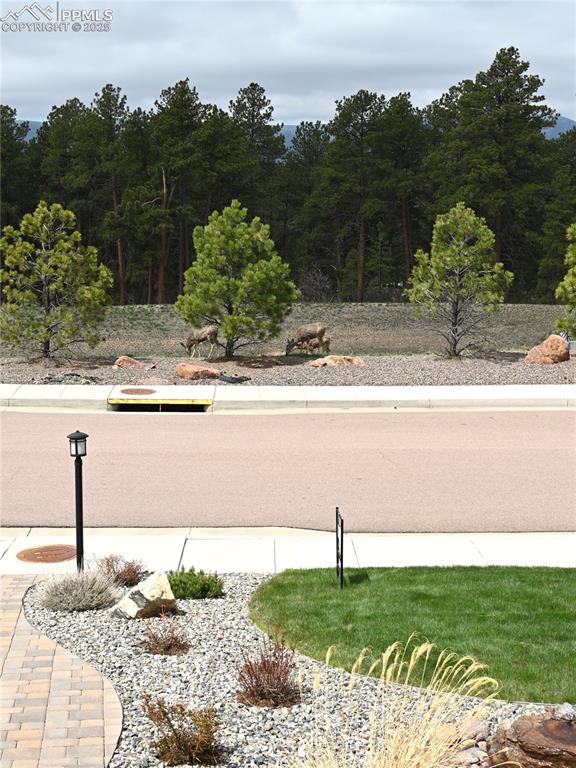
Hard to find TALL 3-CAR GARAGE; Possible room for Car Stacker!
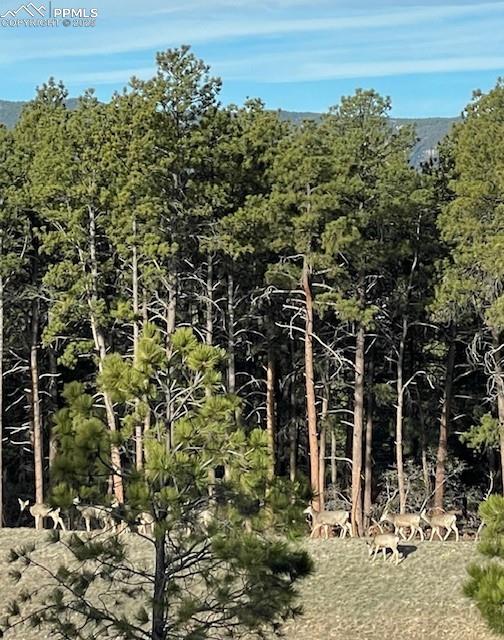
Auto Enthusiast! TALL garage may allow a parking lift!
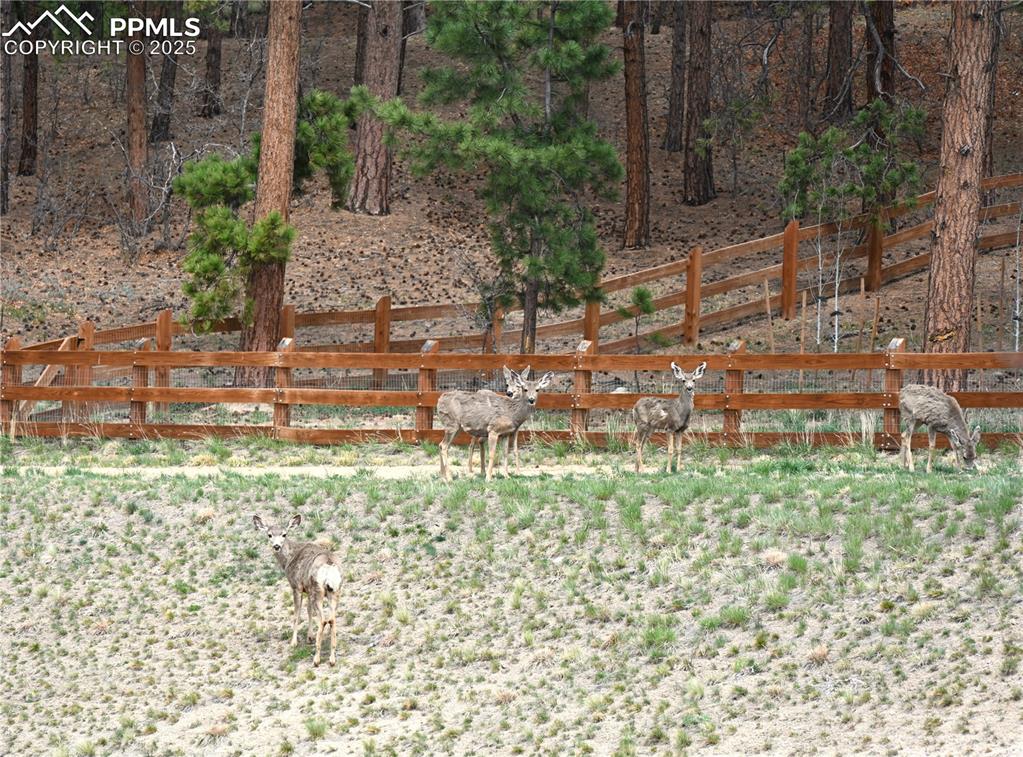
Fun in the heavily treed lot
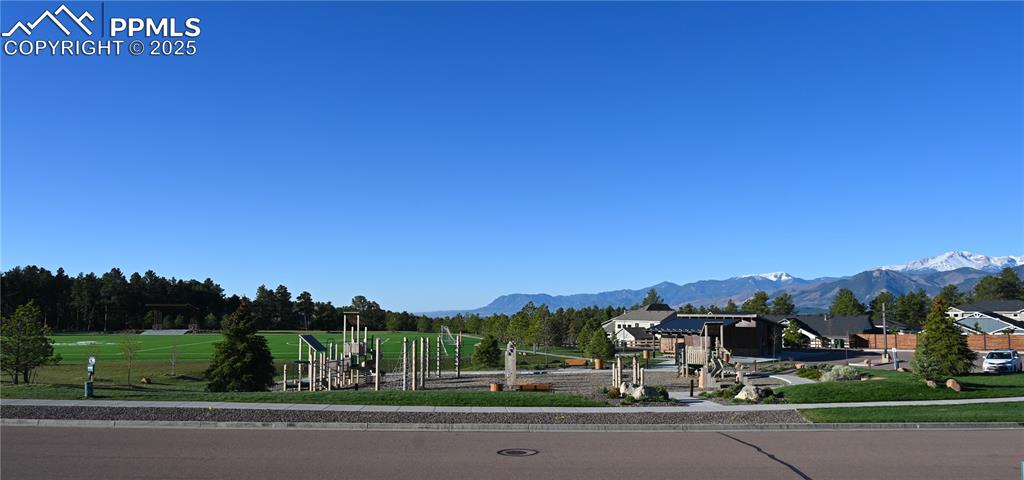
Gorgeous sunsets from front deck
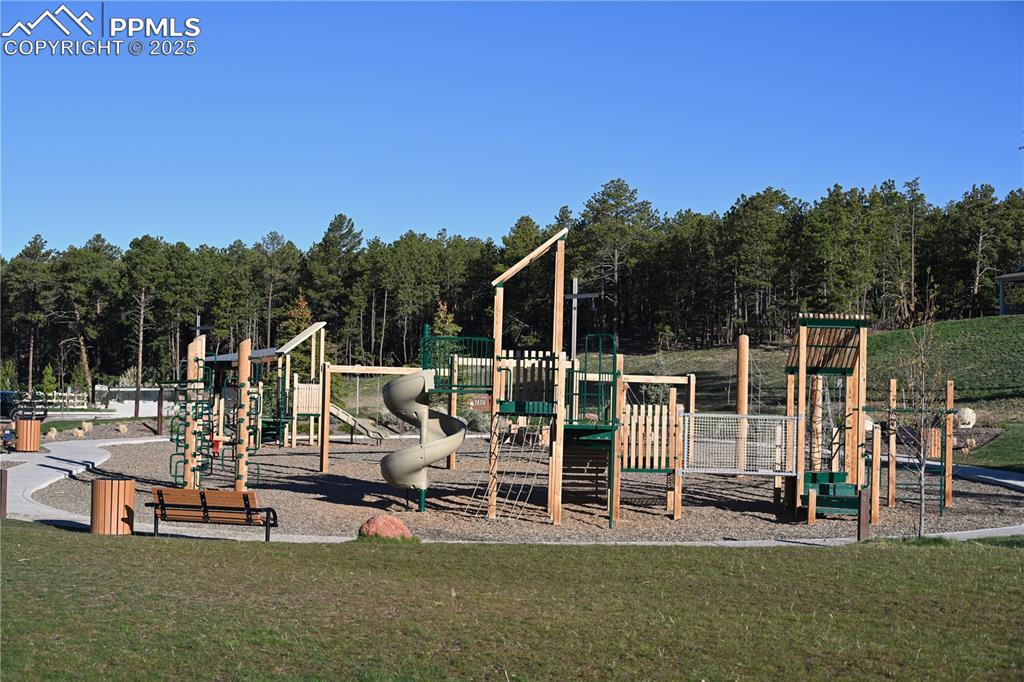
Vacant Land across street (accesses trail system and deer viewing)
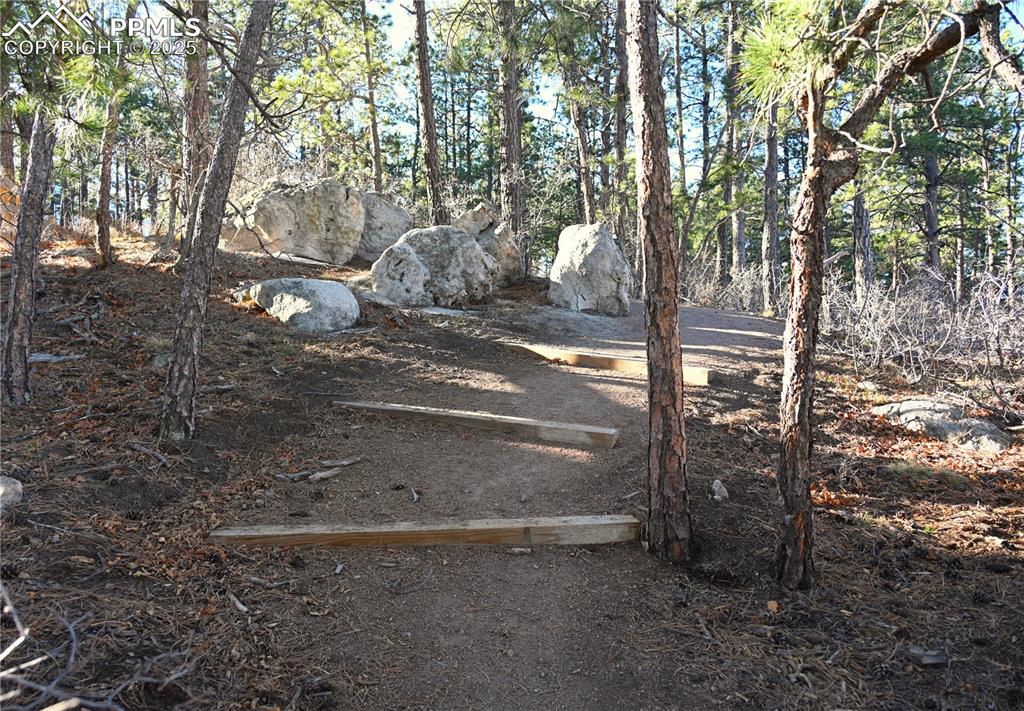
Sledding across the street! (Permanent vacant land / retention pond)
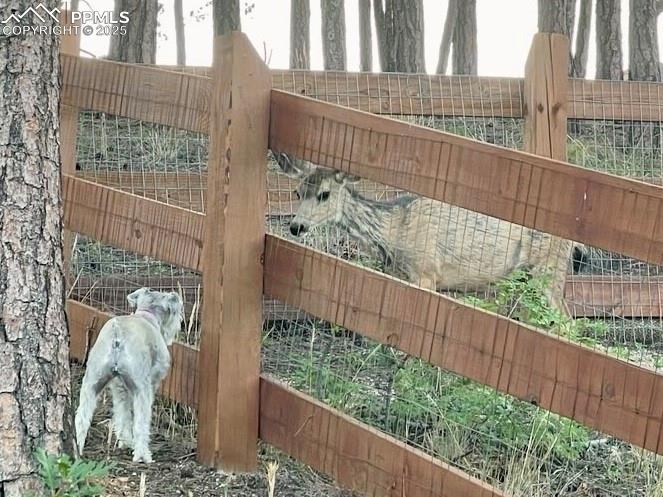
Heavily Treed Lot is a Kids Adventure
Disclaimer: The real estate listing information and related content displayed on this site is provided exclusively for consumers’ personal, non-commercial use and may not be used for any purpose other than to identify prospective properties consumers may be interested in purchasing.