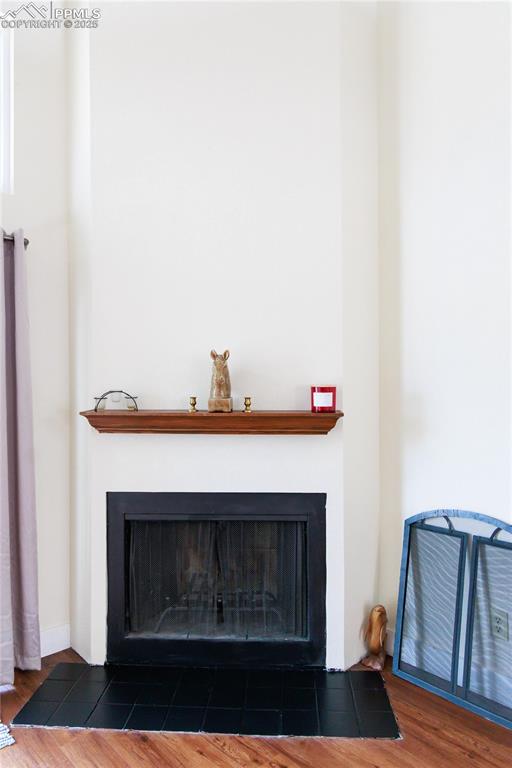3260 van teylingen Drive D, Colorado Springs, CO, 80917

Entrance to property featuring stucco siding

Other

View of property exterior with roof with shingles, stucco siding, and stairs

Other

Other

View of deck

View of balcony

View of exterior entry with stucco siding

Living area featuring baseboards, visible vents, wood finished floors, and stairway

Kitchen with light wood-style flooring, dishwasher, stainless steel range with gas stovetop, a sink, and stone countertops

Kitchen with freestanding refrigerator and dark stone counters

Kitchen featuring light wood-type flooring, light brown cabinetry, a sink, and stainless steel appliances

Kitchen featuring dark stone countertops, a sink, brown cabinets, and dishwasher

Kitchen featuring plenty of natural light, a sink, appliances with stainless steel finishes, and a peninsula

Kitchen featuring a breakfast bar area, wood finished floors, appliances with stainless steel finishes, a peninsula, and visible vents

Stairway with wooden ceiling, a high ceiling, beam ceiling, visible vents, and wood finished floors

Living room featuring track lighting, baseboards, and wood finished floors

Details featuring a fireplace with flush hearth and wood finished floors

Staircase featuring baseboards, wood finished floors, and rail lighting

Living area featuring track lighting, baseboards, a fireplace, wood finished floors, and stairway

Closet with visible vents

Empty room with carpet and baseboards

Full bath featuring toilet and a stall shower

Bathroom with vanity

Bathroom featuring baseboards, visible vents, wood finished floors, and vanity

Interior details with a shower

Full bath with toilet, vanity, and a stall shower

Closet featuring visible vents

Bedroom with carpet flooring, a closet, baseboards, and visible vents

Laundry area featuring laundry area, washer / dryer, baseboards, light colored carpet, and ceiling fan

Bathroom with baseboards, visible vents, vanity, and wood finished floors

Bathroom featuring wood finished floors and vanity

Room details with a tile shower

Bathroom with toilet, vanity, shower / tub combo with curtain, and wood finished floors

Bathroom with vanity and wood finished floors

Full bath with toilet, wood finished floors, vanity, and shower / bathtub combination with curtain

Stairway with baseboards and wood finished floors

Stairs with visible vents

Stairs featuring wood finished floors

Stairs with visible vents and carpet flooring

Balcony featuring a mountain view

View of side of property featuring stucco siding

Doorway to outside with beam ceiling and wood finished floors

Spare room featuring baseboards, dark wood-style floors, visible vents, and beam ceiling

View of utilities

Staircase with a high ceiling, baseboards, and wood finished floors

Spare room featuring vaulted ceiling with beams, baseboards, and wood finished floors

Other

Unfurnished room with baseboards, wood finished floors, and beamed ceiling

Mountain view
Disclaimer: The real estate listing information and related content displayed on this site is provided exclusively for consumers’ personal, non-commercial use and may not be used for any purpose other than to identify prospective properties consumers may be interested in purchasing.