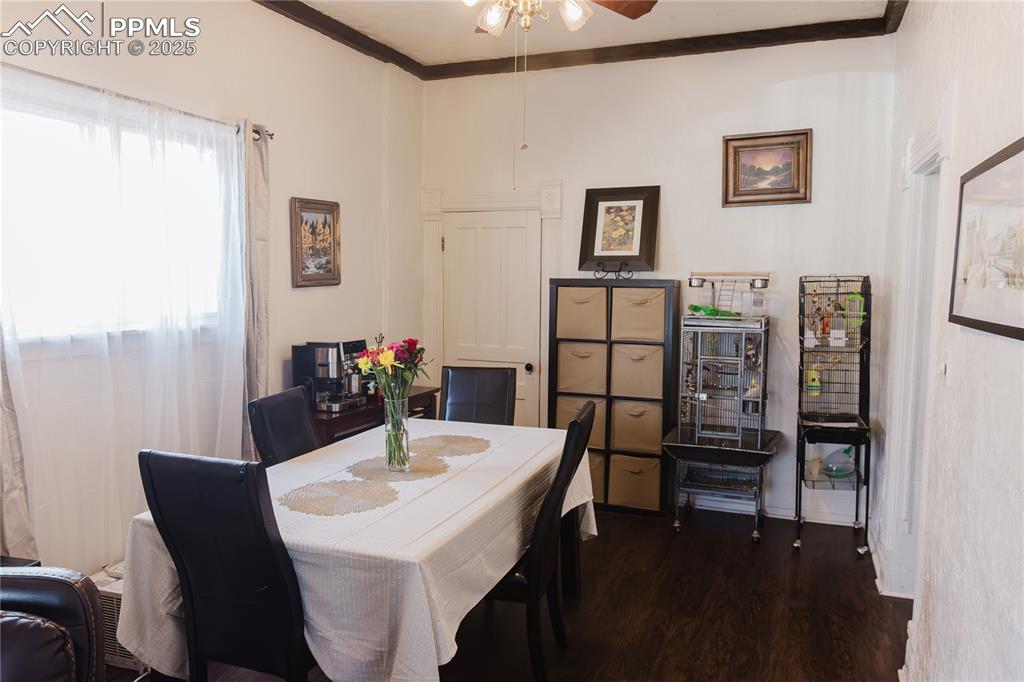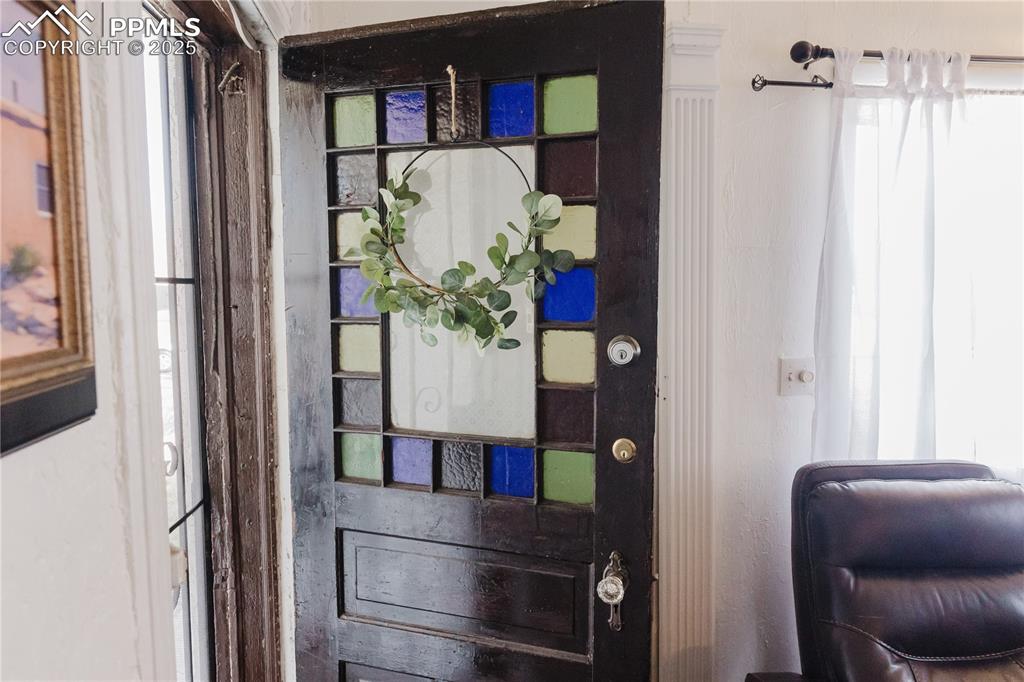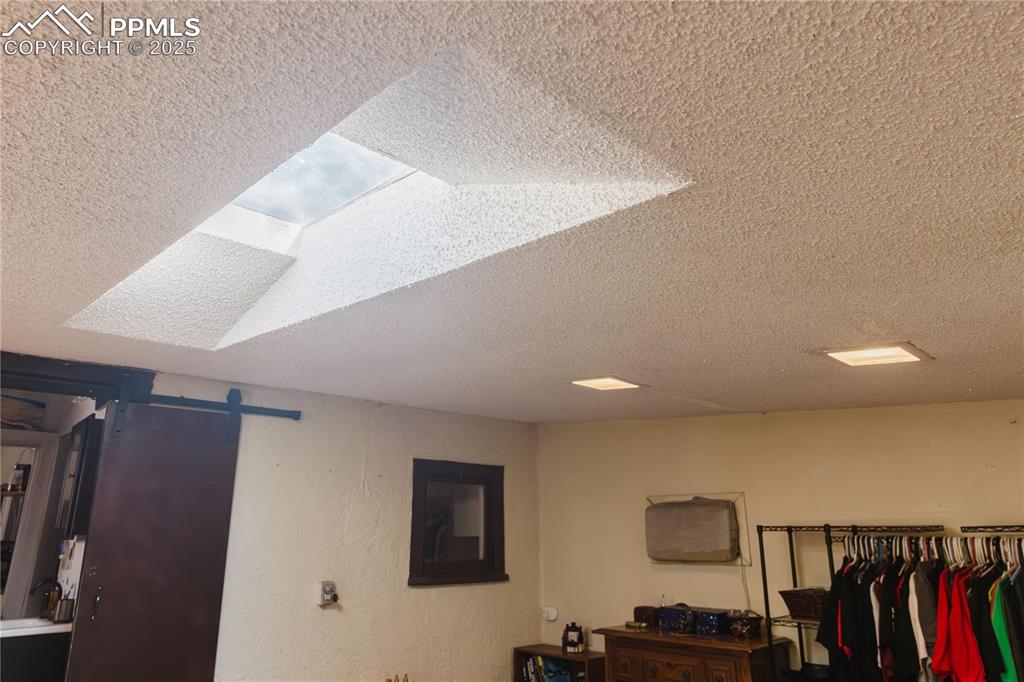240 Veta Avenue, Pueblo, CO, 81004

View of front of house with a porch, a front yard, stucco siding, and fence

View of front facade with stucco siding and a porch

View of front of house featuring stucco siding, covered porch, fence, and a chimney

Living area with ornamental molding, a wood stove, and wood finished floors

Living room featuring dark wood-style floors and a wood stove

Living area featuring dark wood-style flooring and arched walkways

Dining space with baseboards and arched walkways

Dining area with ornamental molding, ceiling fan, and wood finished floors

Kitchen with a sink, tasteful backsplash, appliances with stainless steel finishes, dark wood finished floors, and white cabinets

Kitchen featuring white cabinets, dark wood finished floors, appliances with stainless steel finishes, a sink, and backsplash

Pantry with washer / clothes dryer

Full bathroom with tiled shower

Bathroom with wood finished floors and vanity

Clothes washing area featuring separate washer and dryer and laundry area

Bedroom featuring light tile patterned flooring and a textured ceiling

Office featuring carpet flooring

Office area featuring baseboards

View of details

Bathroom with vanity, lofted ceiling, and wood finished floors

Full bath featuring a garden tub, wood finished floors, and vaulted ceiling

Bathroom with baseboards, wood finished floors, and vanity

Carpeted bedroom featuring lofted ceiling

Carpeted bedroom featuring baseboards and vaulted ceiling

Carpeted bedroom featuring lofted ceiling and a textured ceiling

View of room details

Other

Patio at night with a hot tub

Other
Disclaimer: The real estate listing information and related content displayed on this site is provided exclusively for consumers’ personal, non-commercial use and may not be used for any purpose other than to identify prospective properties consumers may be interested in purchasing.