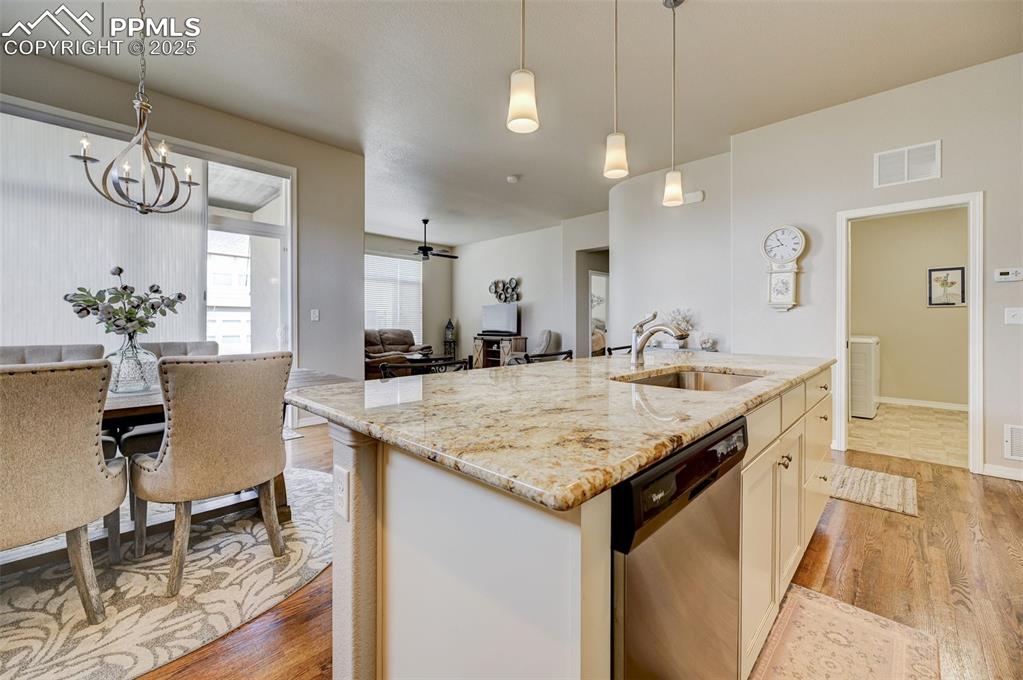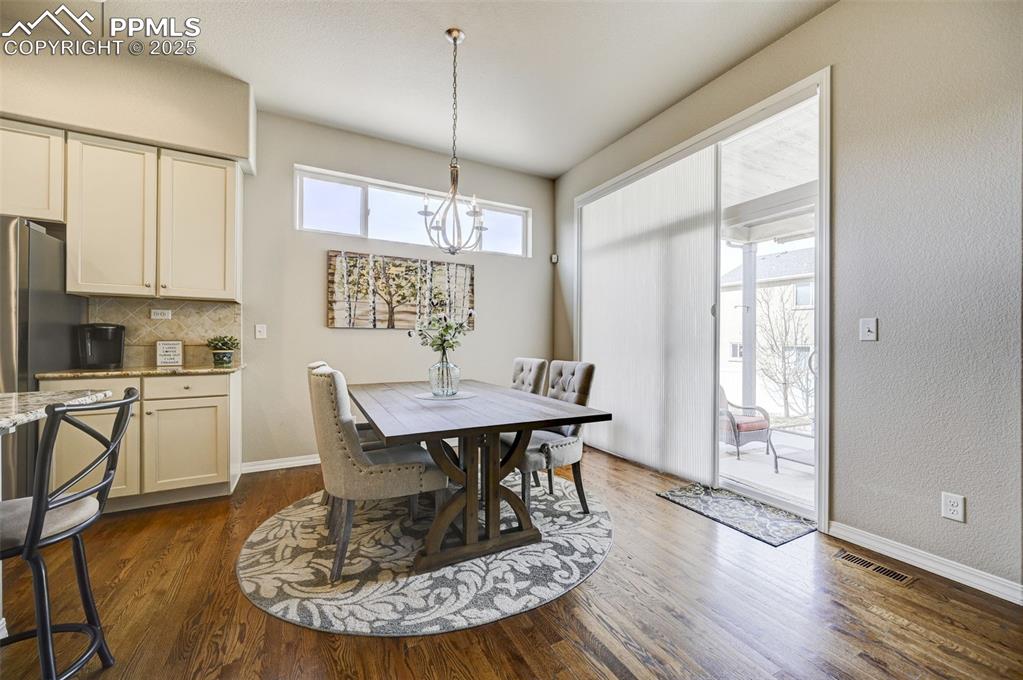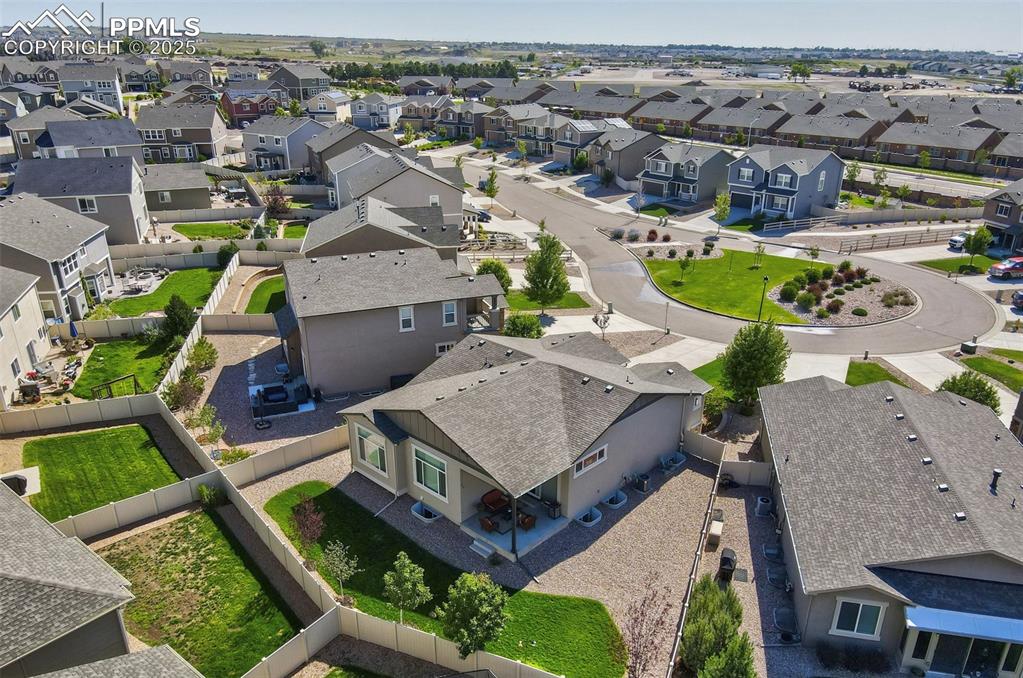8324 Needle Drop Court, Colorado Springs, CO, 80908

Ranch-style house with stone siding, concrete driveway, fence, and an attached garage

Kitchen featuring a center island with sink, stainless steel appliances, a breakfast bar, and light wood-type flooring

Kitchen featuring a sink, wood finished floors, stainless steel appliances, visible vents, and decorative backsplash

Kitchen with light wood-type flooring, stainless steel dishwasher, a sink, pendant lighting, and visible vents

Kitchen featuring light stone counters, appliances with stainless steel finishes, an island with sink, and wood finished floors

Kitchen with light wood-type flooring, decorative backsplash, a kitchen breakfast bar, and stainless steel appliances

Dining space with visible vents, dark wood-style flooring, and a healthy amount of sunlight

Living area with a ceiling fan, baseboards, and wood finished floors

Living area featuring light wood-type flooring, recessed lighting, and a ceiling fan

Bathroom with toilet, vanity, a textured ceiling, tile patterned flooring, and visible vents

Office area with baseboards, carpet flooring, and visible vents

Washroom featuring washing machine and clothes dryer, baseboards, visible vents, and laundry area

Bedroom featuring baseboards, ceiling fan, and light colored carpet

Bedroom featuring baseboards, ensuite bathroom, visible vents, and light colored carpet

Full bathroom featuring double vanity, visible vents, ceiling fan, and a sink

Bathroom featuring double vanity, a sink, and a shower stall

Bathroom with visible vents, toilet, shower / tub combo, and vanity

Unfurnished living room featuring light carpet, baseboards, and a textured ceiling

Basement with carpet flooring, a textured ceiling, baseboards, and visible vents

Below grade area featuring carpet floors, a textured ceiling, baseboards, and visible vents

Workout room with baseboards, visible vents, carpet, and a textured ceiling

Bedroom with carpet floors, a textured ceiling, baseboards, and visible vents

Bedroom featuring light carpet, baseboards, visible vents, and a textured ceiling

Bird's eye view with a residential view

Bird's eye view featuring a residential view

Aerial view featuring a residential view

View of patio featuring an outdoor hangout area and fence

View of patio / terrace with a fenced backyard

Aerial view featuring a residential view and a mountain view

View of yard featuring a fenced backyard and a residential view

View of yard with a fenced backyard and a residential view
Disclaimer: The real estate listing information and related content displayed on this site is provided exclusively for consumers’ personal, non-commercial use and may not be used for any purpose other than to identify prospective properties consumers may be interested in purchasing.