704 Saddlemountain Road, Colorado Springs, CO, 80919

Traditional-style home with driveway, a porch, stucco siding, and brick siding
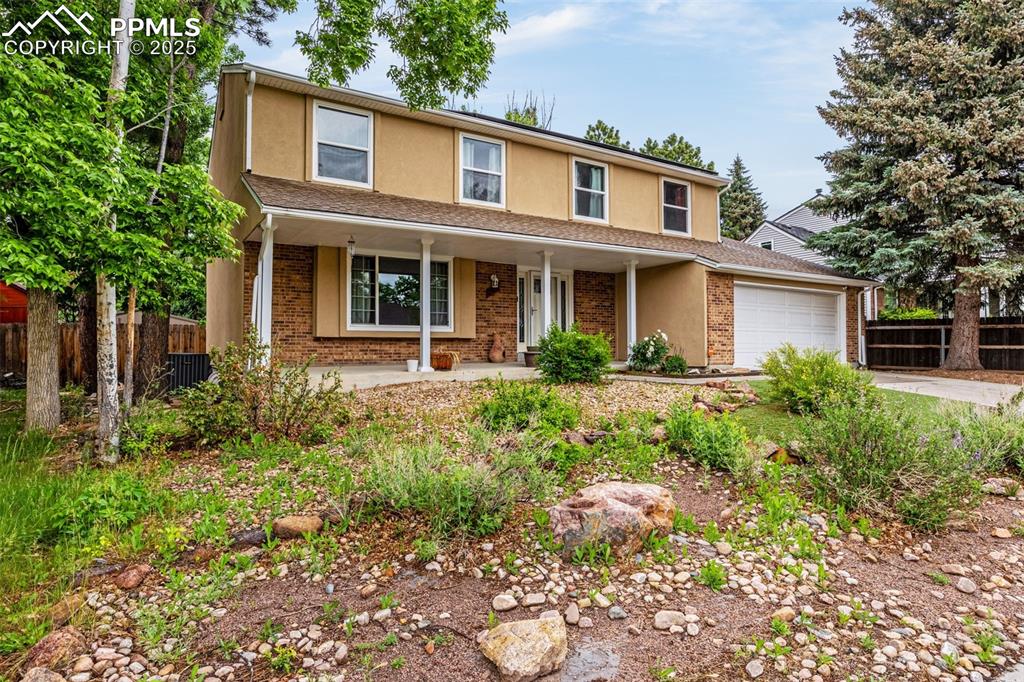
Traditional-style house featuring stucco siding, a porch, an attached garage, driveway, and brick siding
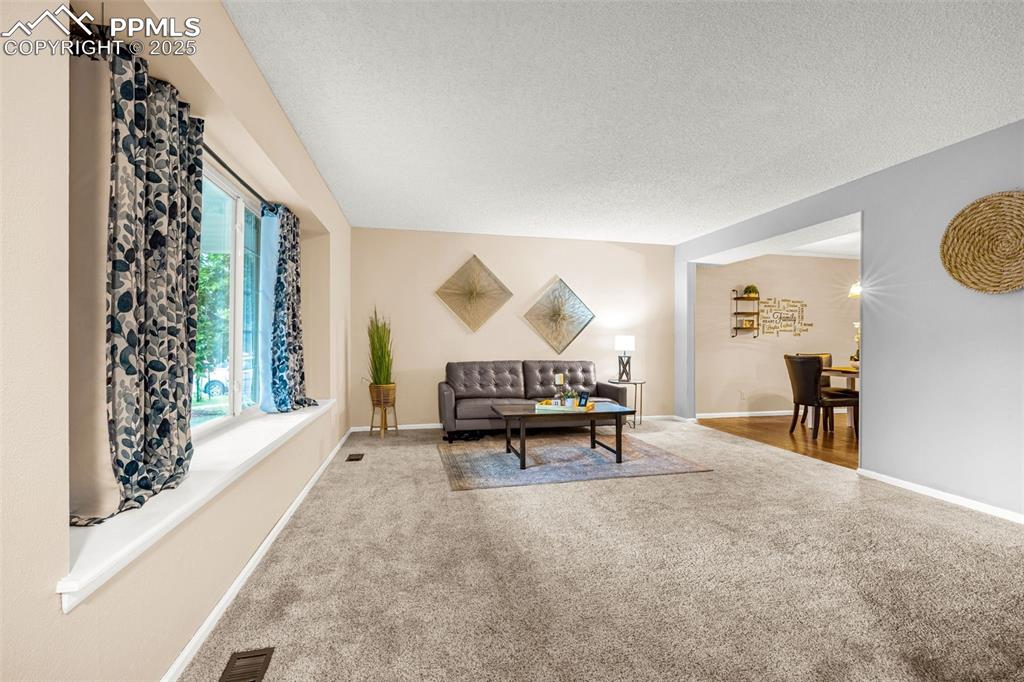
Living area with carpet and baseboards
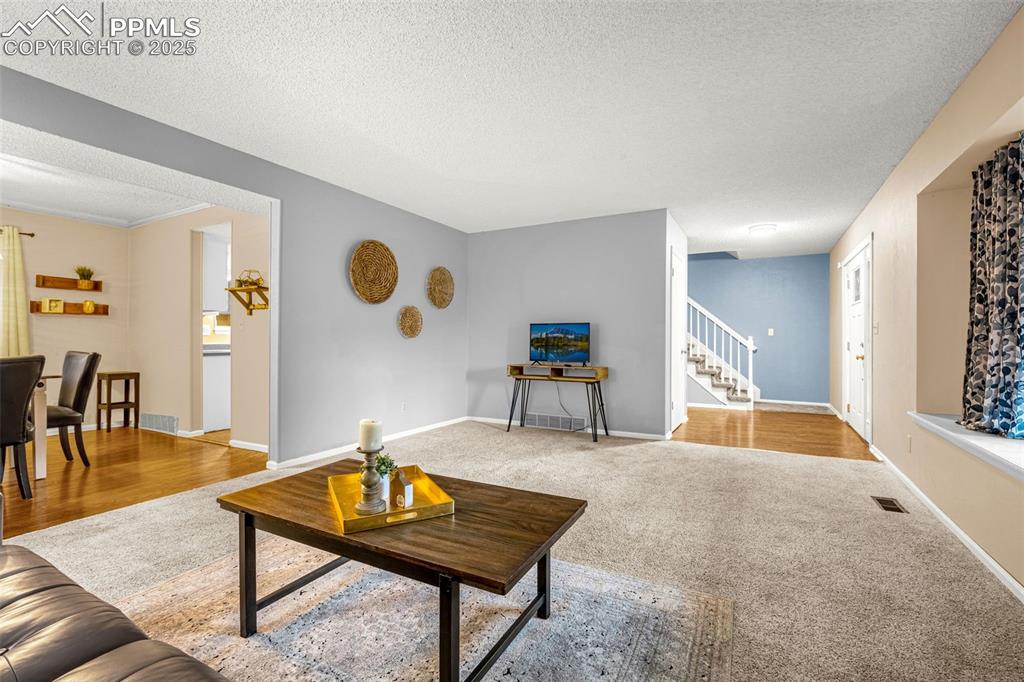
Living room with stairs, carpet, and baseboards
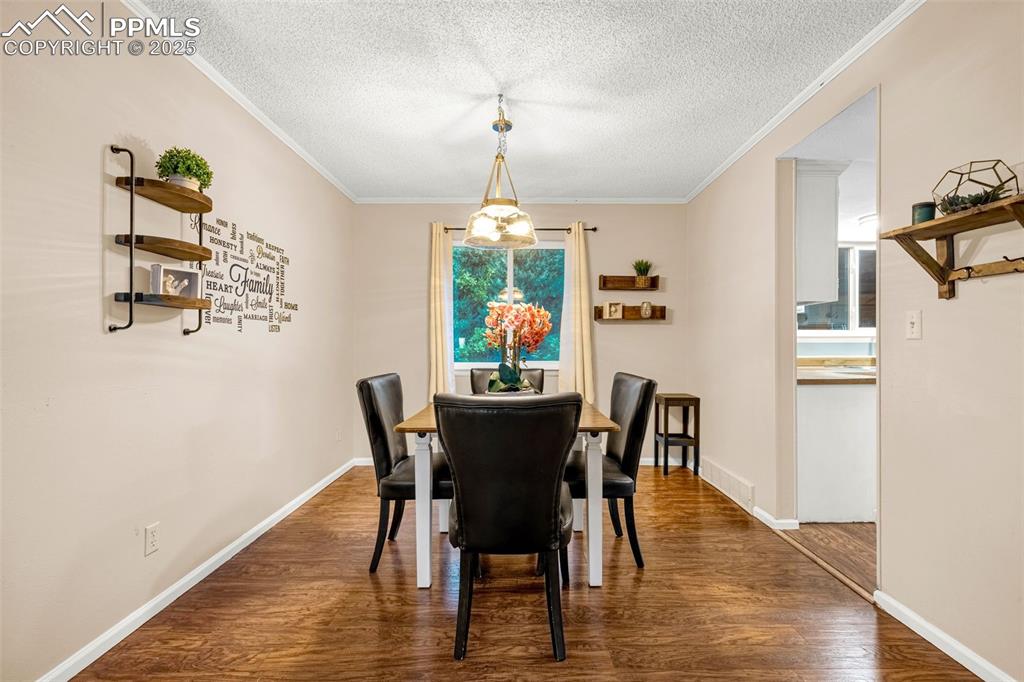
Dining space featuring dark wood-style flooring, crown molding, and baseboards
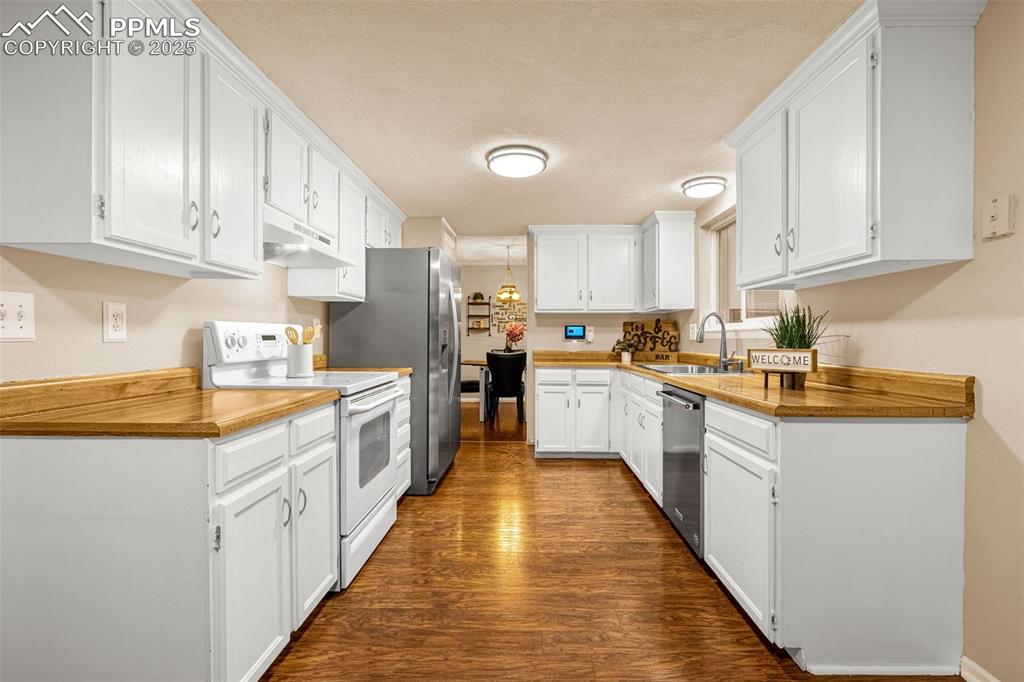
Kitchen featuring stainless steel appliances, a sink, under cabinet range hood, dark wood-style floors, and white cabinetry
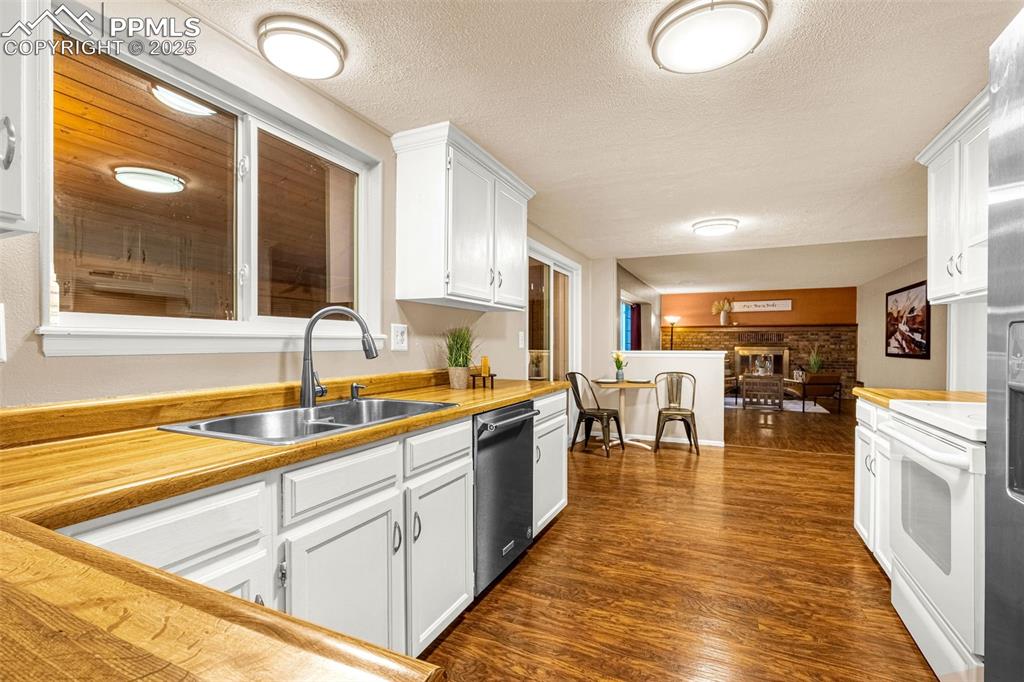
Kitchen featuring stainless steel dishwasher, a sink, white range, white cabinetry, and butcher block counters
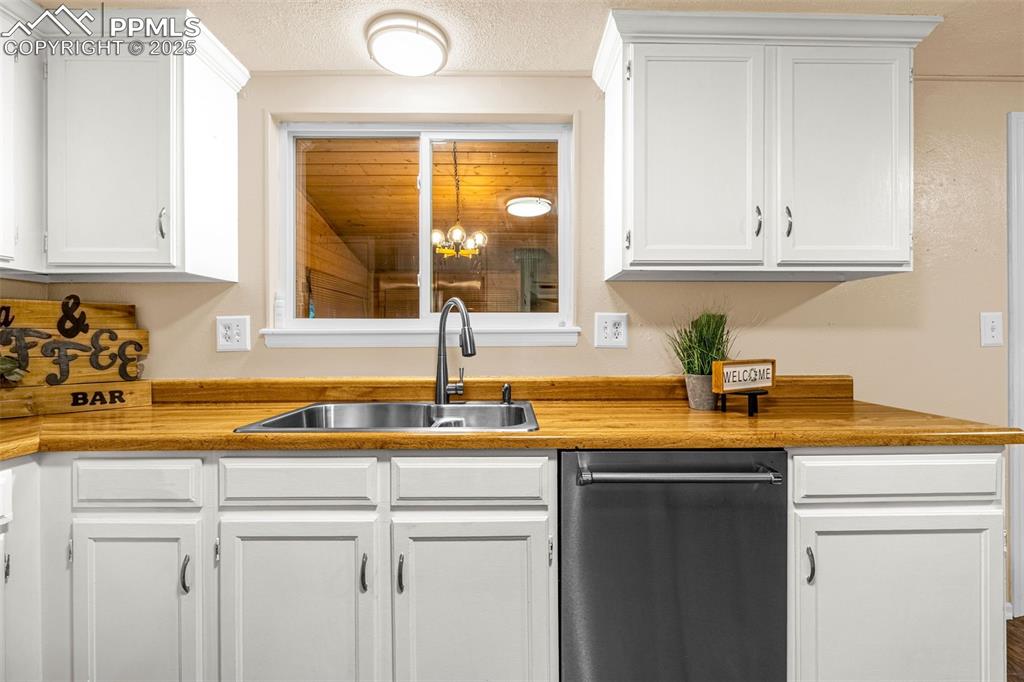
Kitchen featuring a sink, dishwasher, and white cabinetry
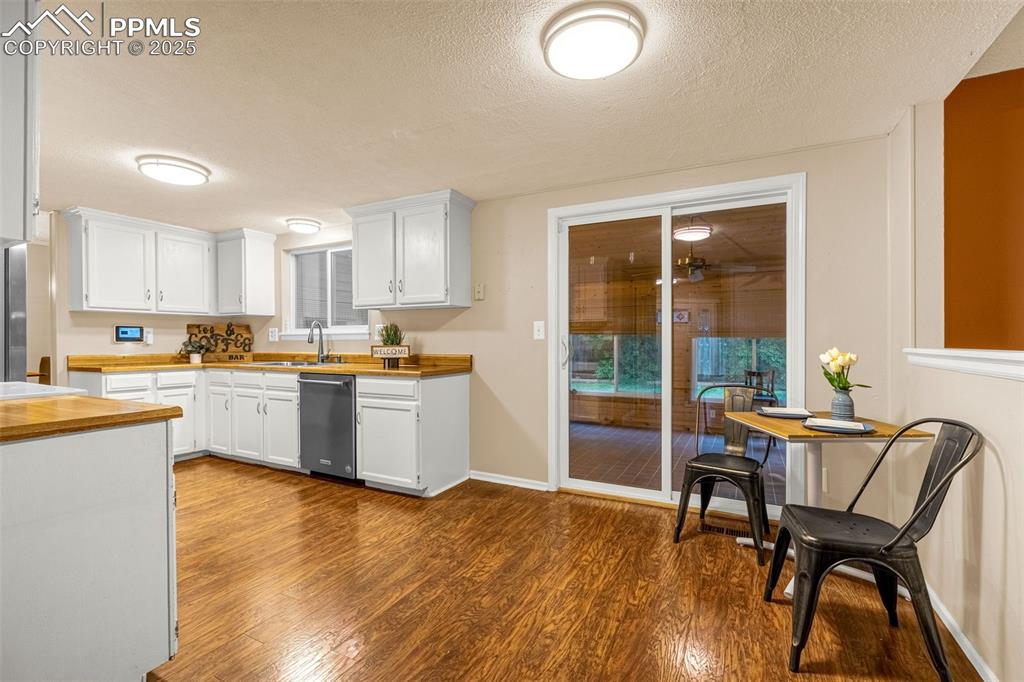
Kitchen featuring stainless steel dishwasher, wooden counters, dark wood-type flooring, a textured ceiling, and white cabinets
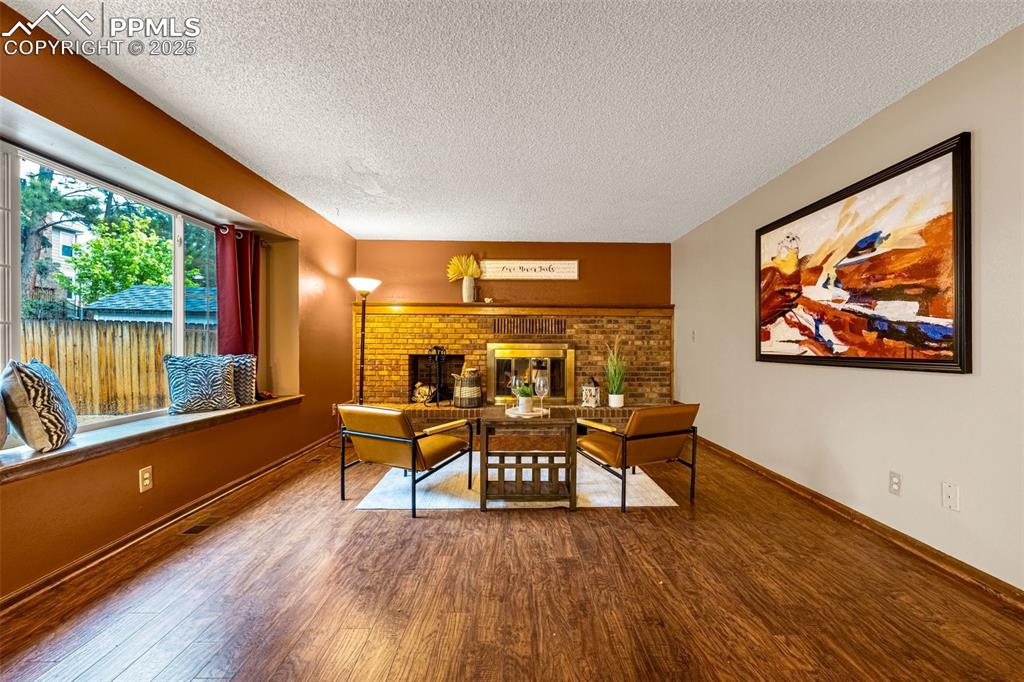
Living room with wood finished floors, baseboards, and a brick fireplace
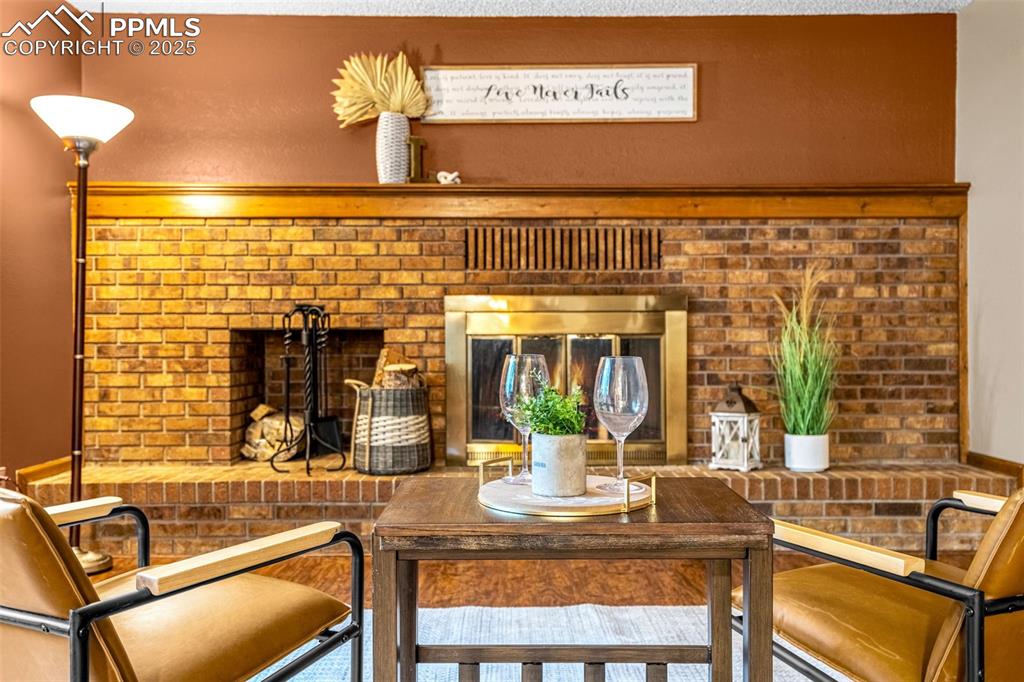
Fireplace
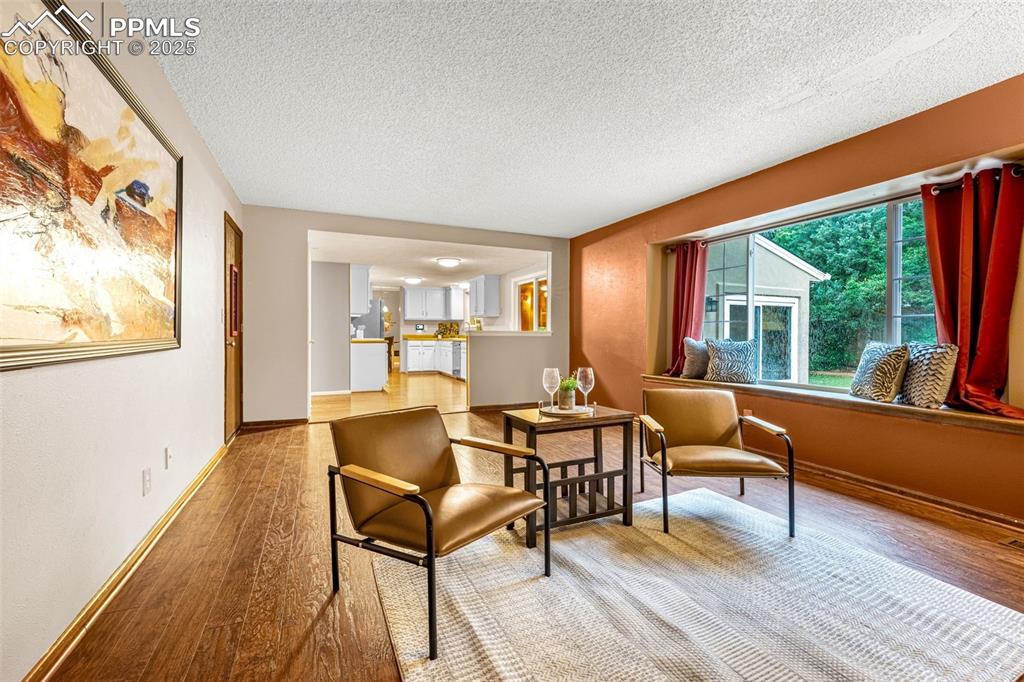
Living area featuring light wood-type flooring, a textured ceiling, and baseboards
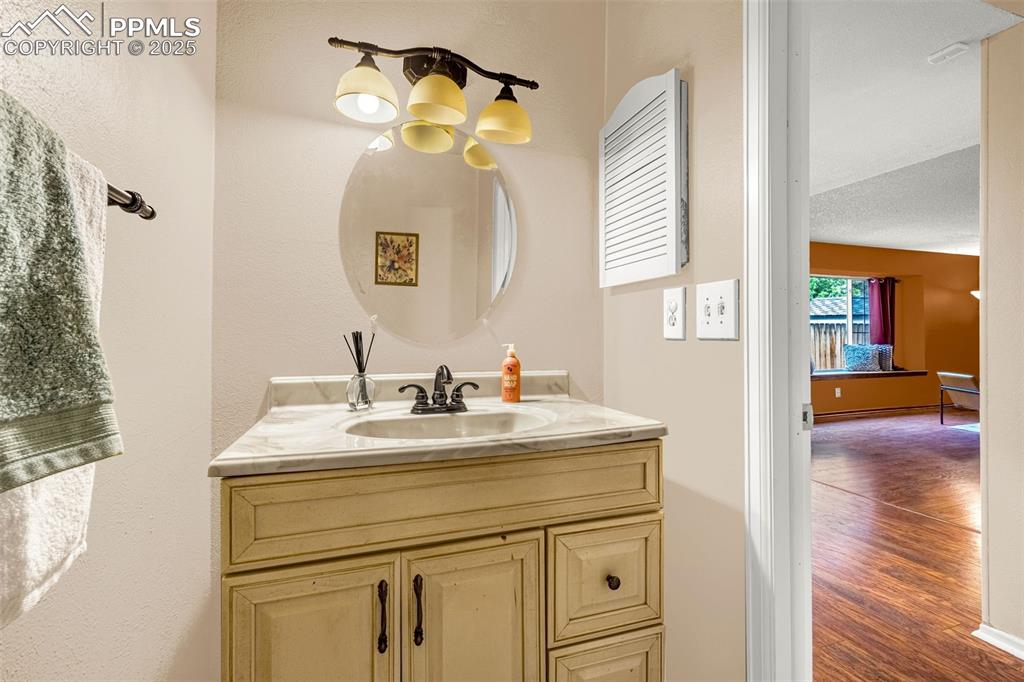
Bathroom featuring vanity and wood finished floors
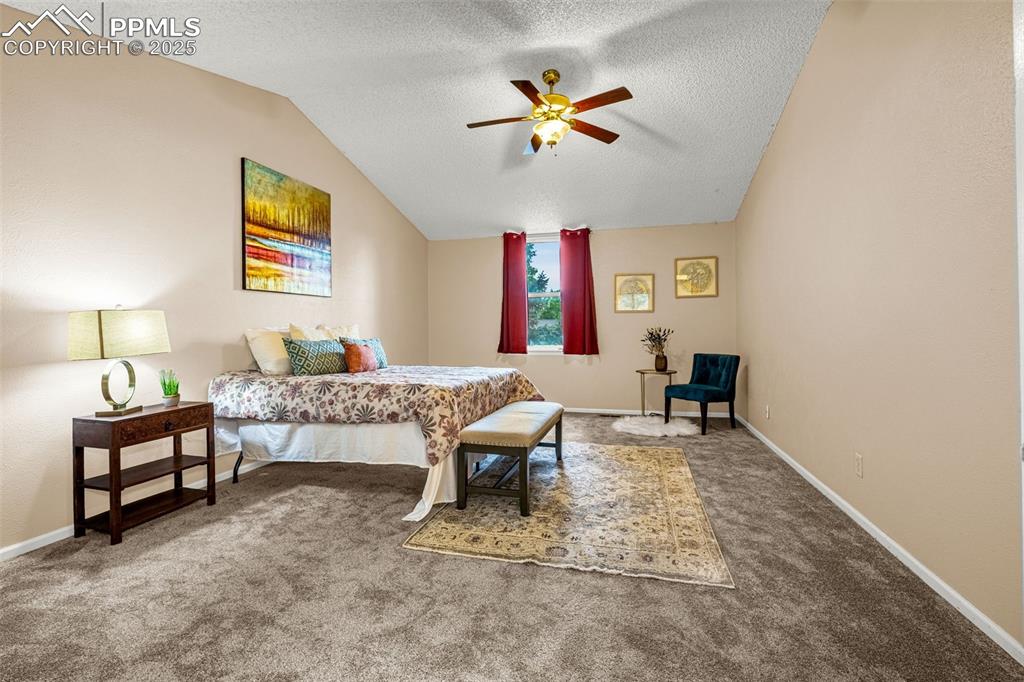
Bedroom with lofted ceiling, carpet flooring, a textured ceiling, baseboards, and ceiling fan
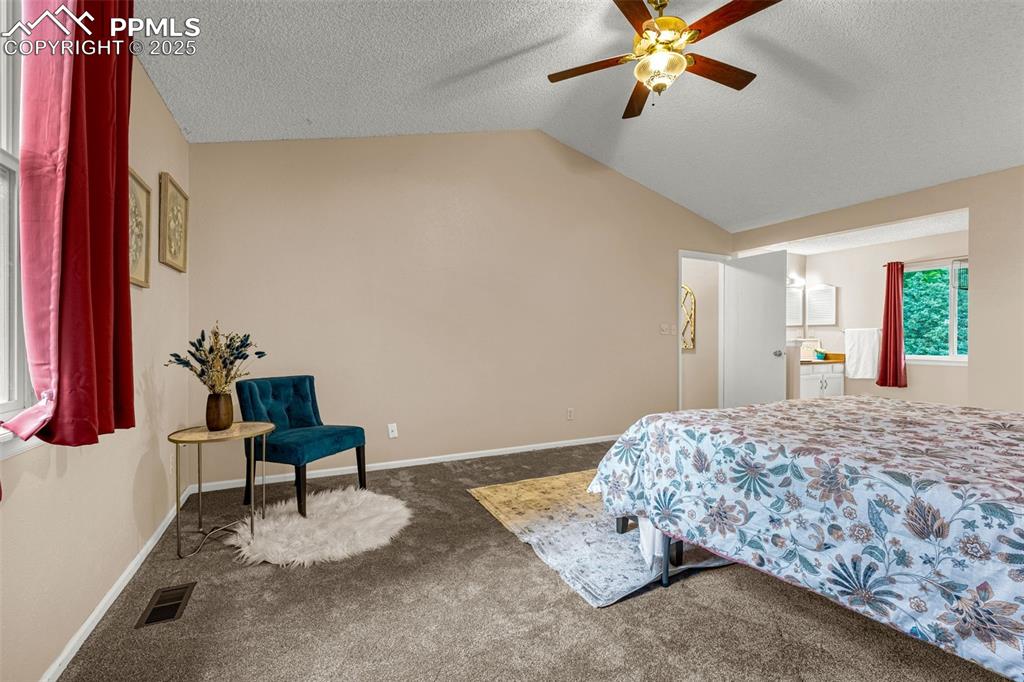
Carpeted bedroom with vaulted ceiling, a textured ceiling, baseboards, and ceiling fan
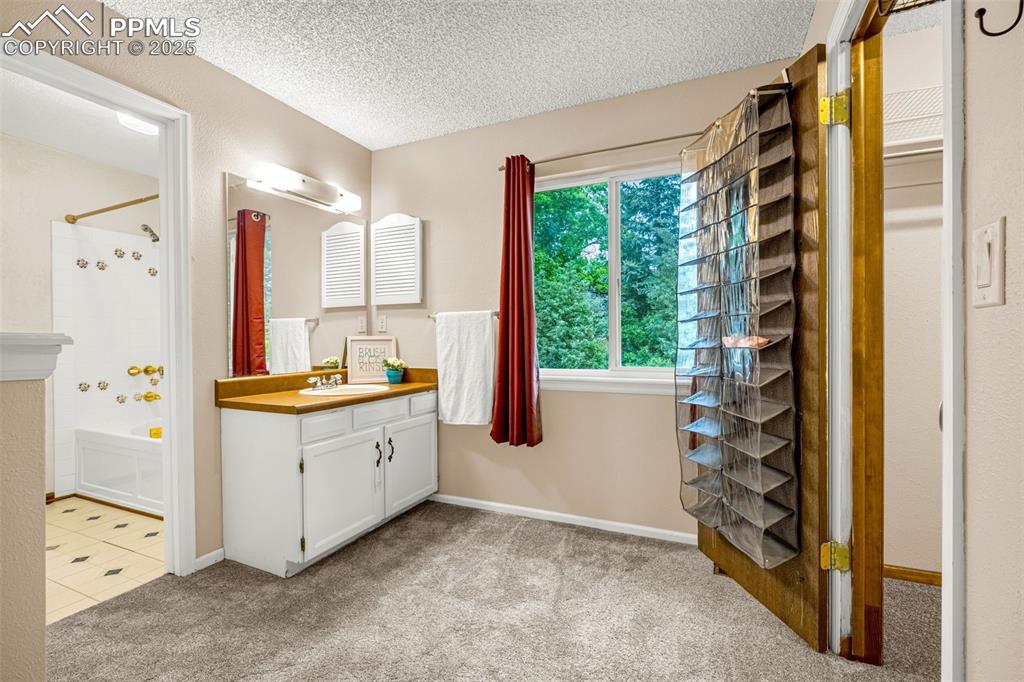
Bathroom featuring vanity, tub / shower combination, a textured ceiling, carpet, and baseboards
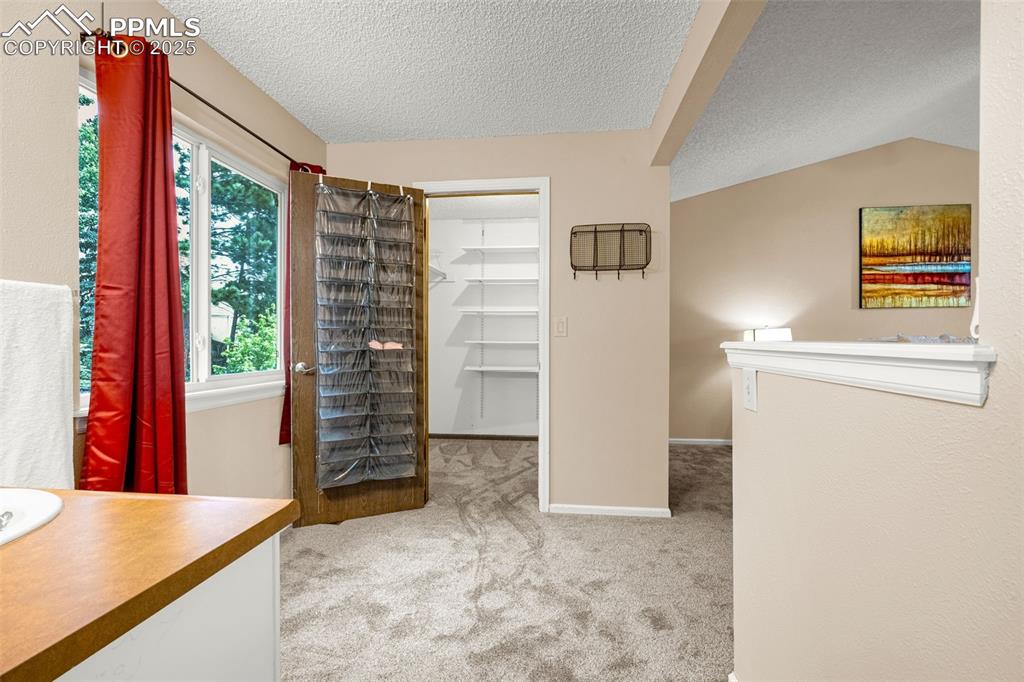
Closet
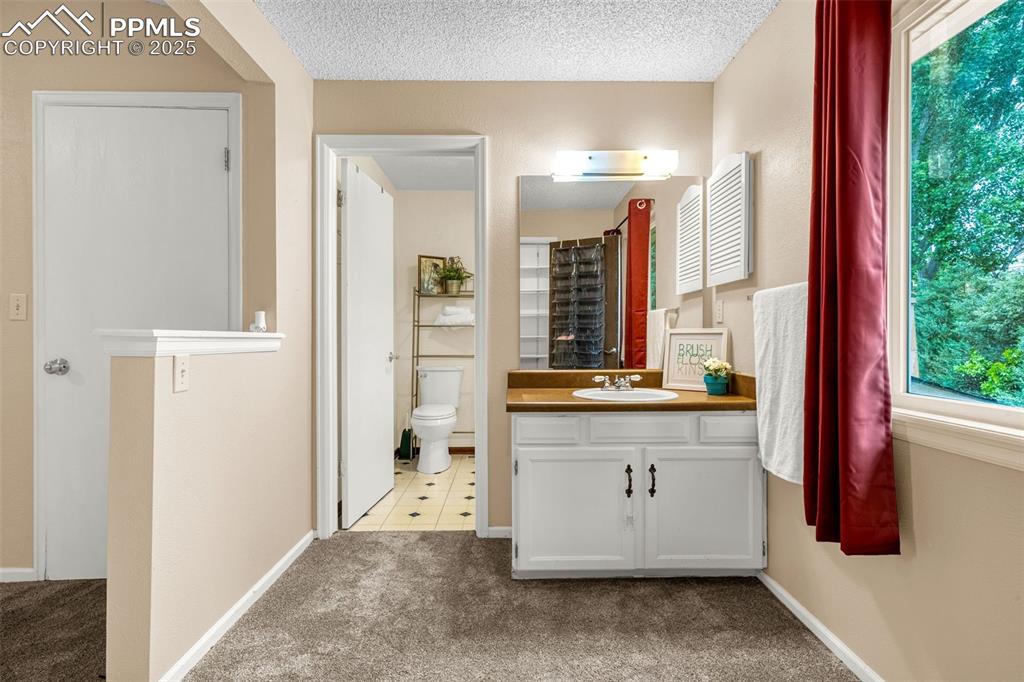
Full bathroom featuring toilet, vanity, curtained shower, and baseboards
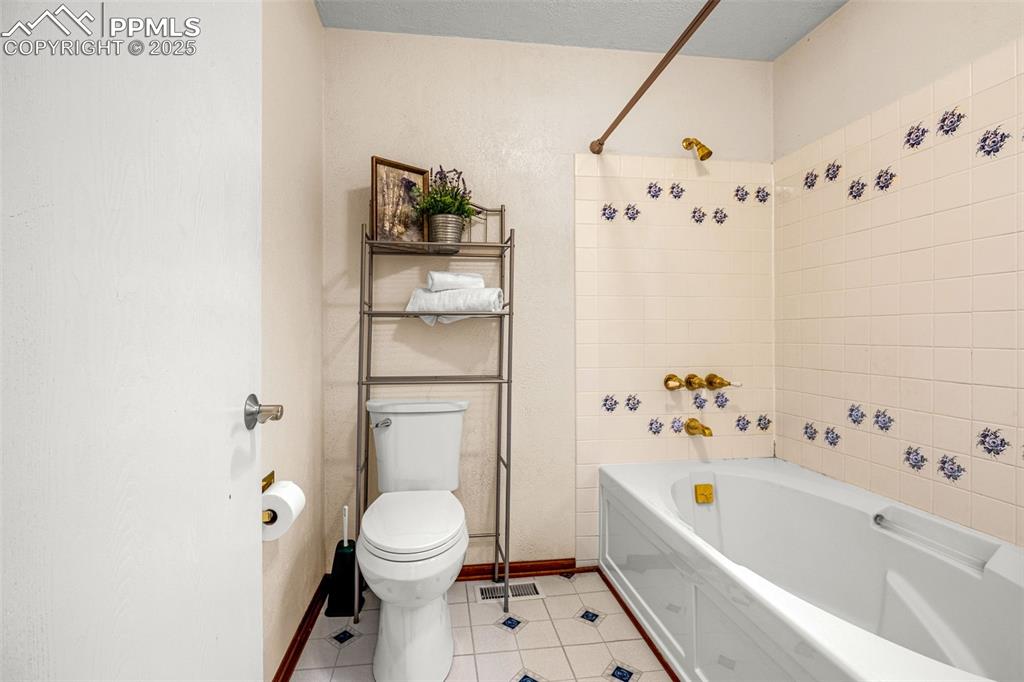
Bathroom with toilet, tile patterned floors, tub / shower combination, and baseboards
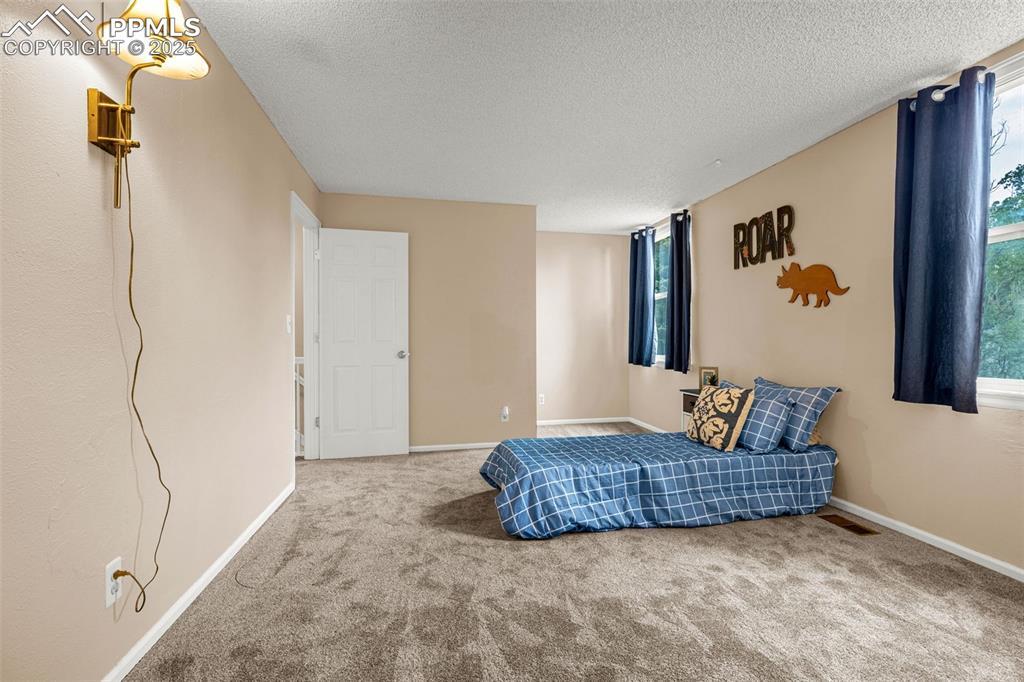
Bedroom with carpet floors, a textured ceiling, and baseboards
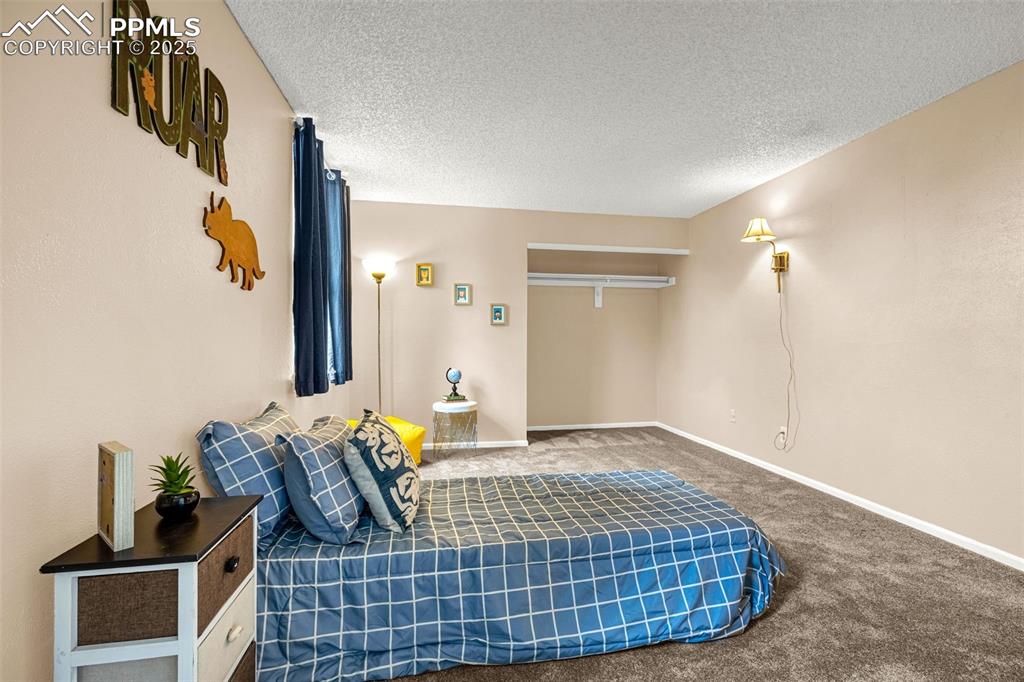
Carpeted bedroom with baseboards
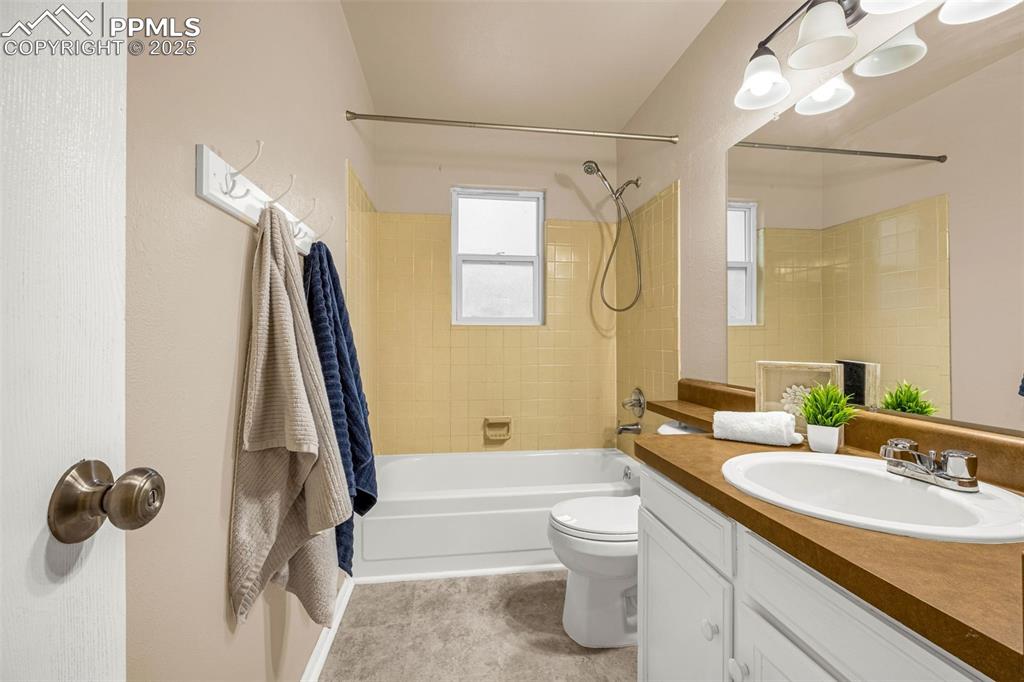
Bathroom with shower combination, vanity, and toilet
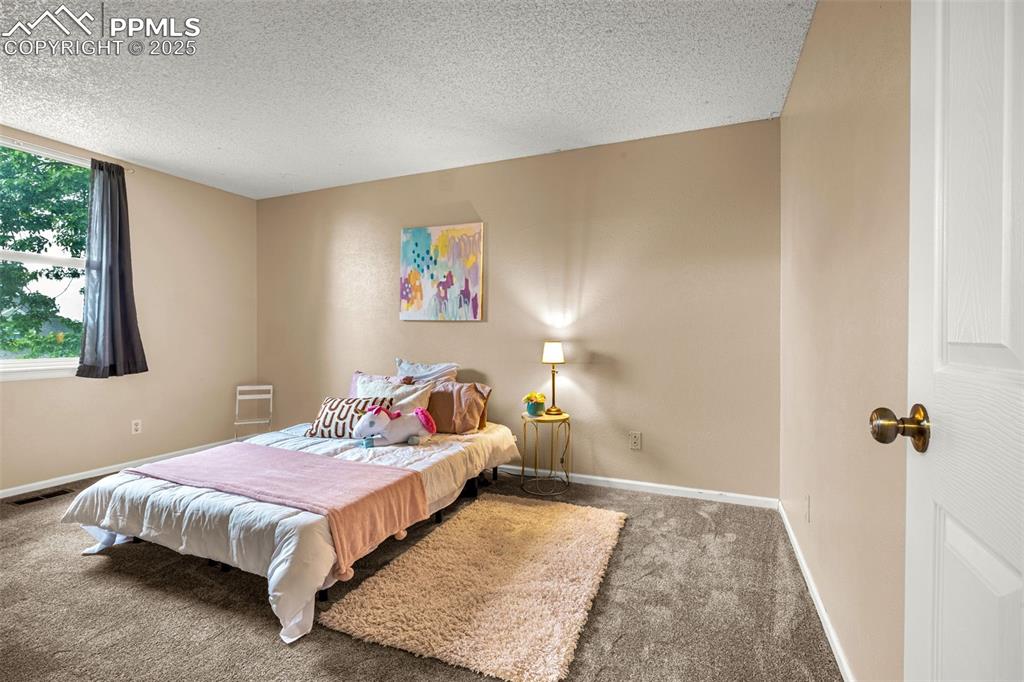
Bedroom with carpet flooring and baseboards
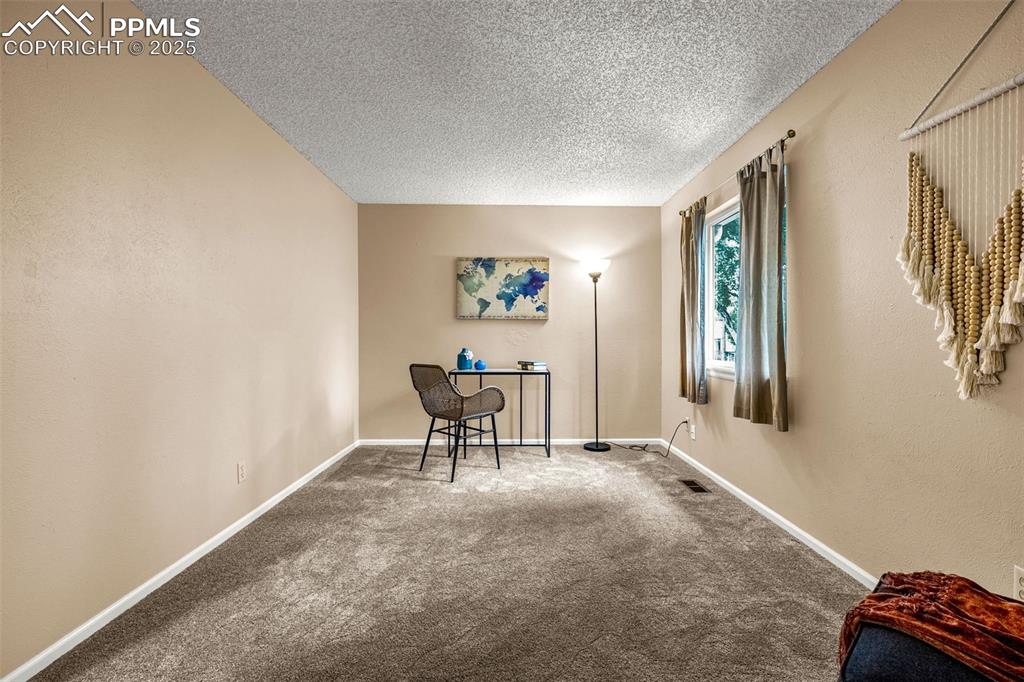
Carpeted home office and baseboards
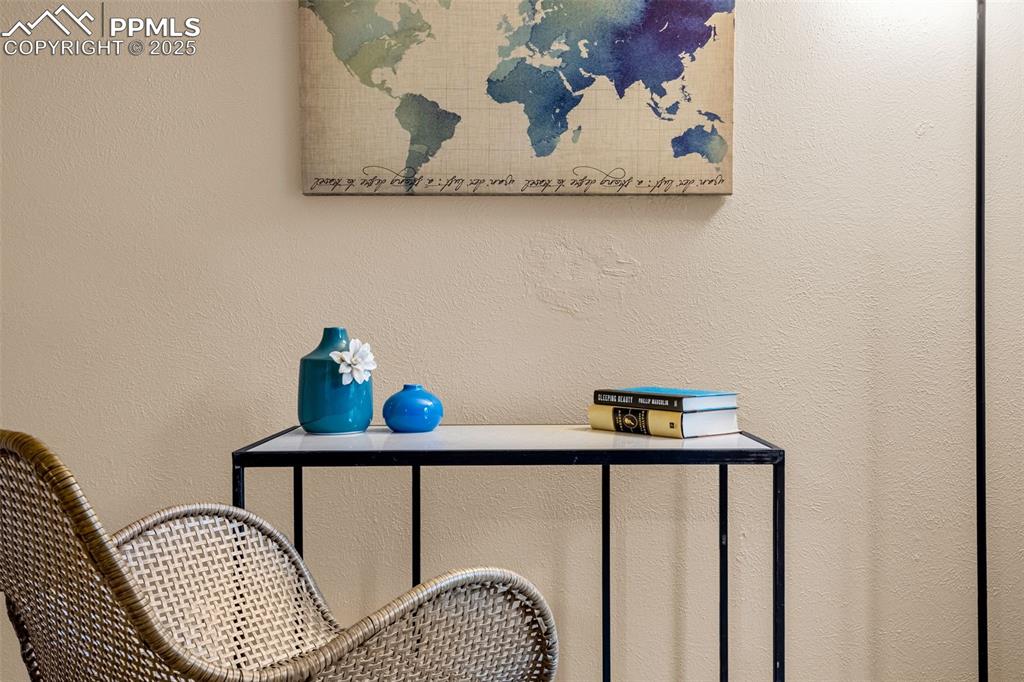
Detailed view
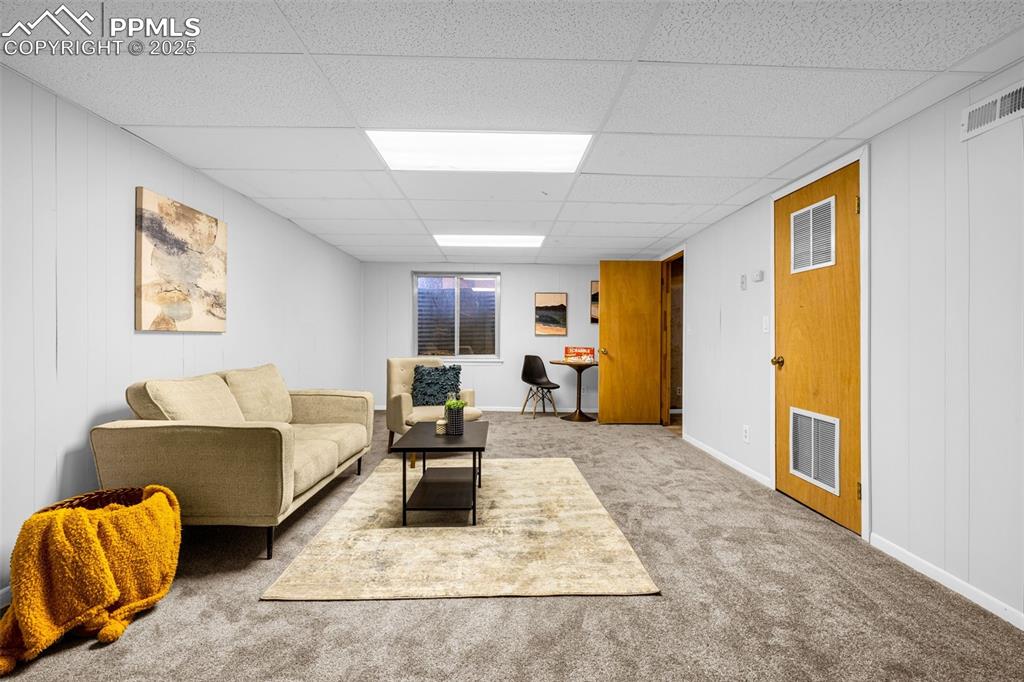
Carpeted living room featuring a paneled ceiling
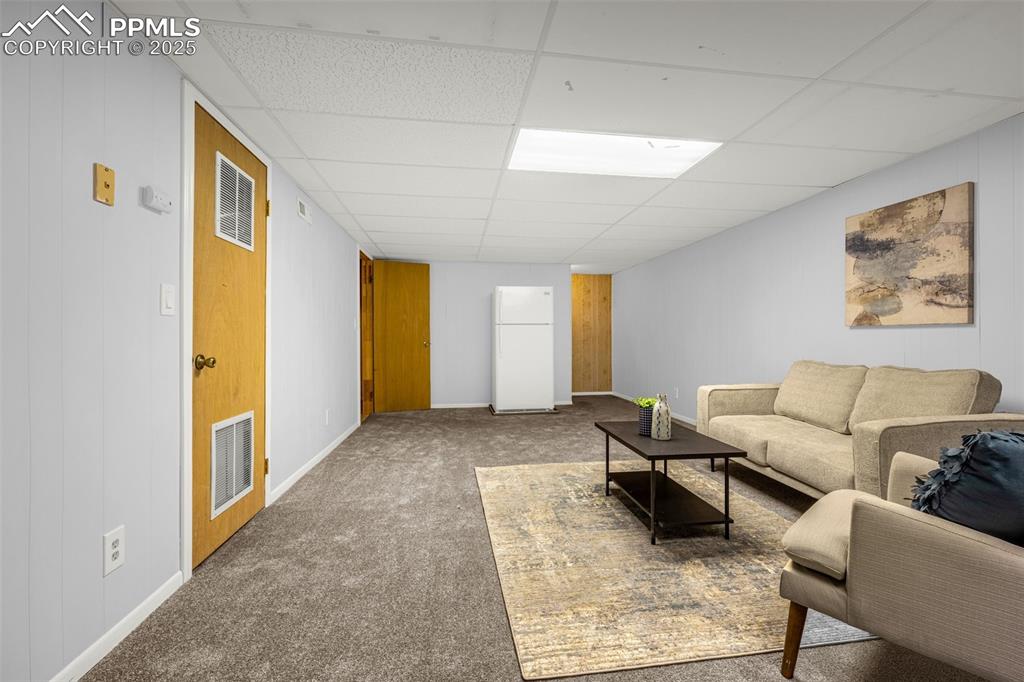
Living room with carpet, a paneled ceiling, and baseboards
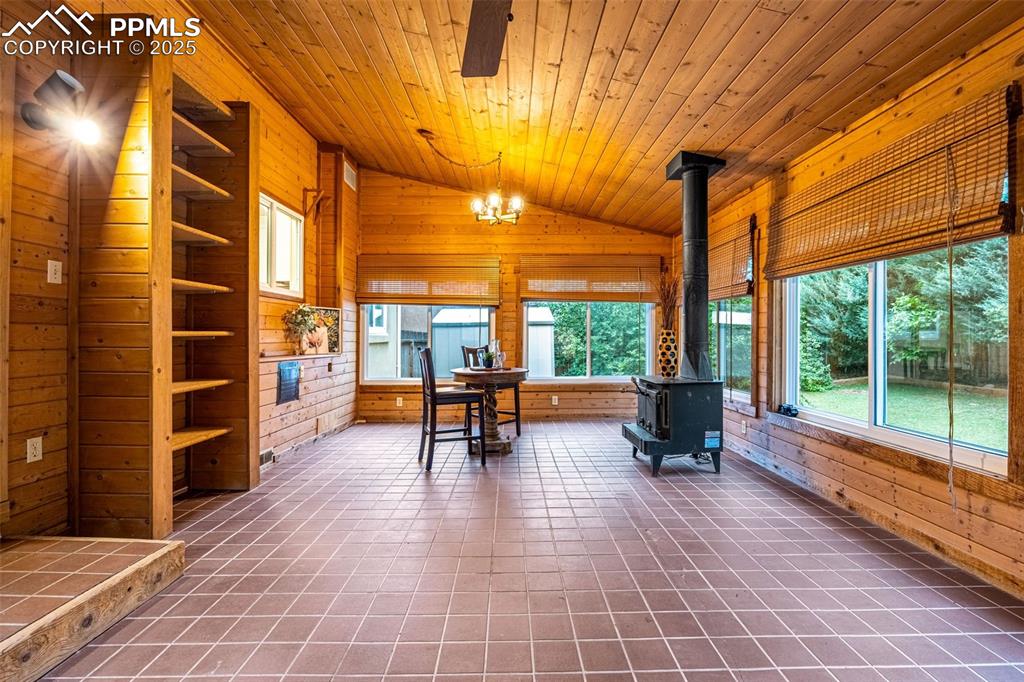
Sunroom with a wood stove, vaulted ceiling, plenty of natural light, and a chandelier
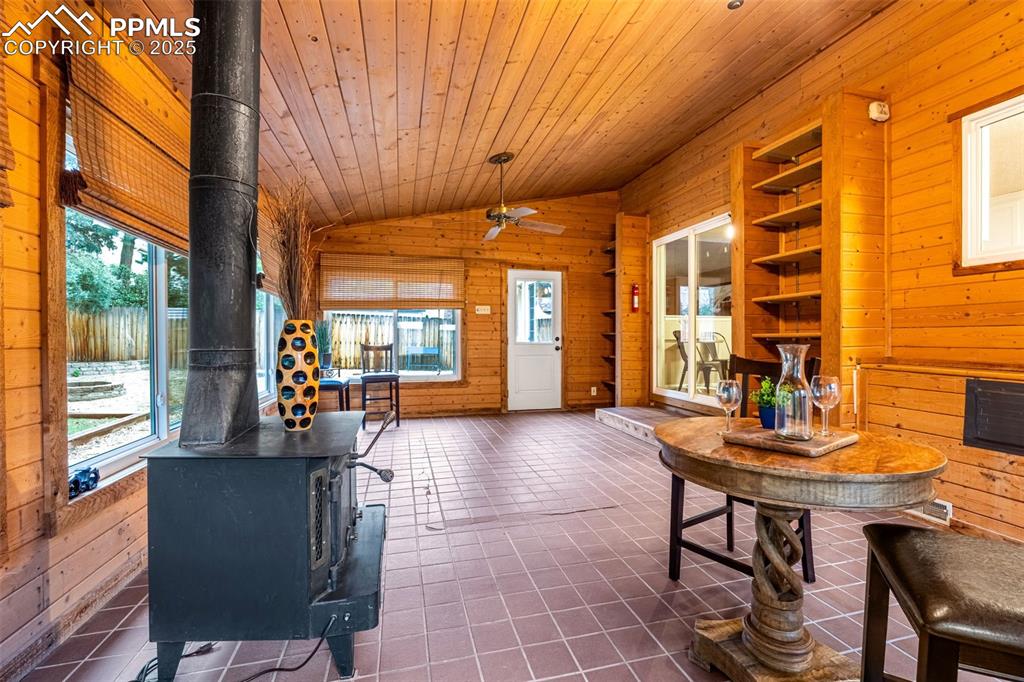
Sun Room
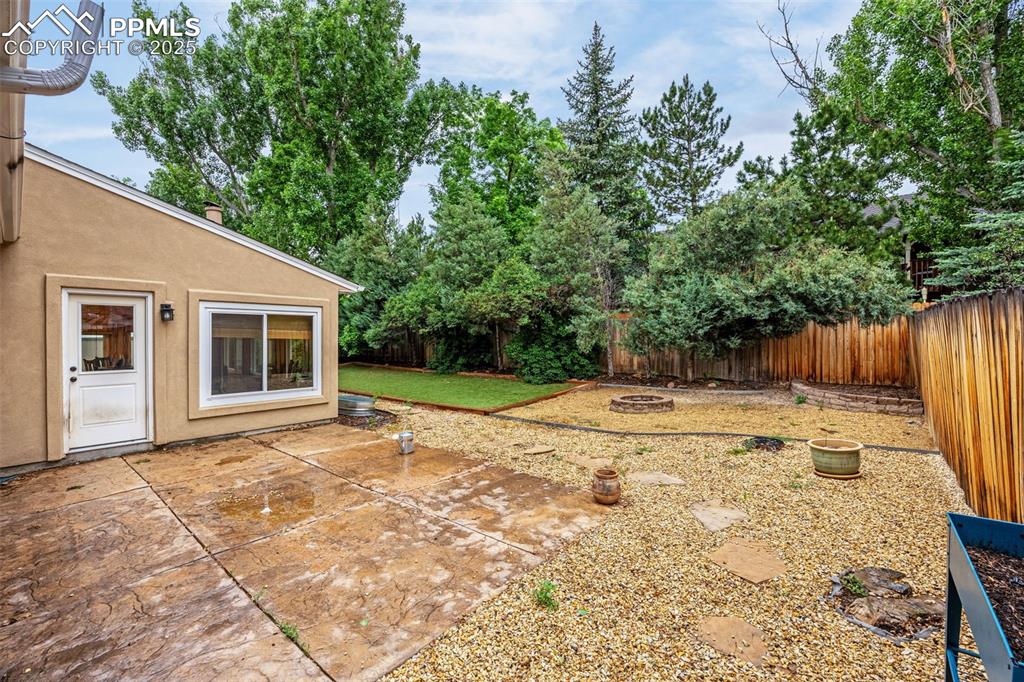
Fenced backyard with a fire pit and a patio
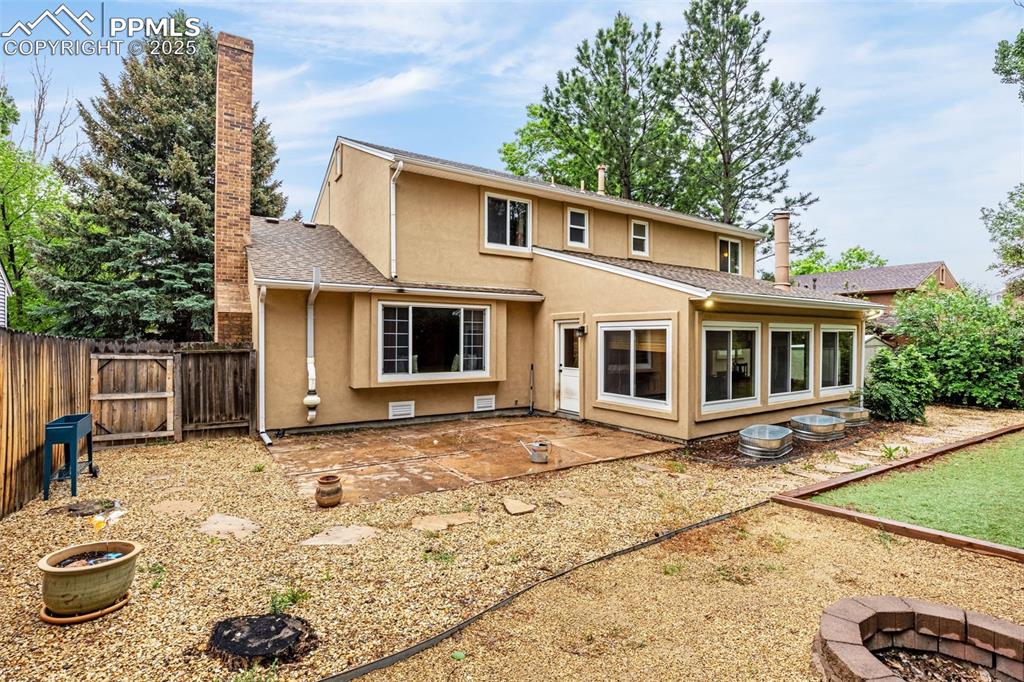
Rear view of property with an outdoor fire pit, stucco siding, a patio, and a chimney
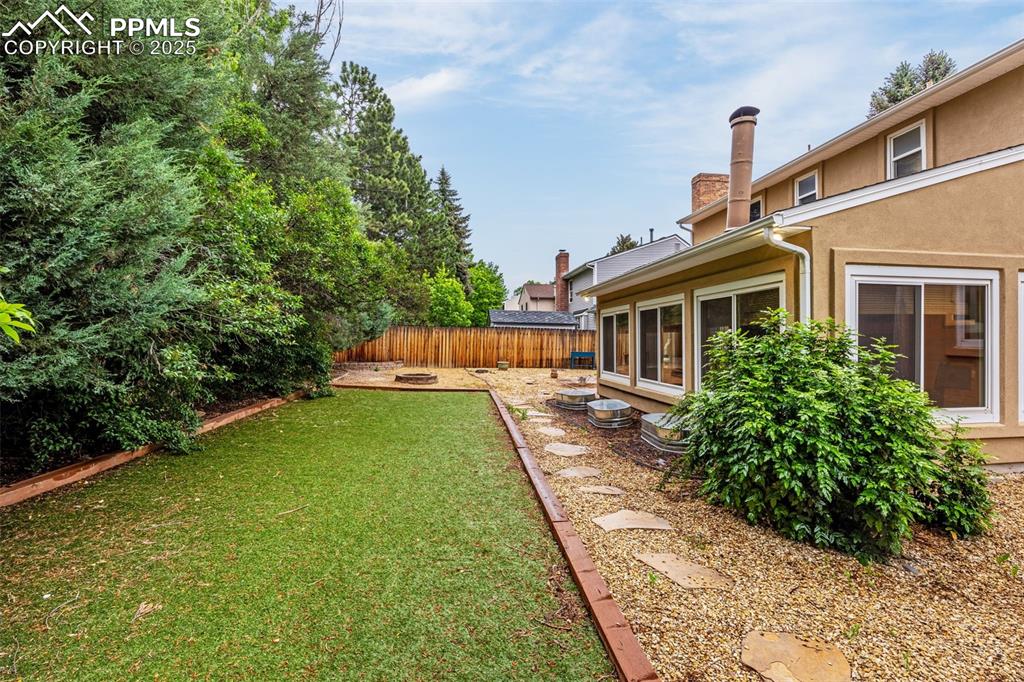
View of yard
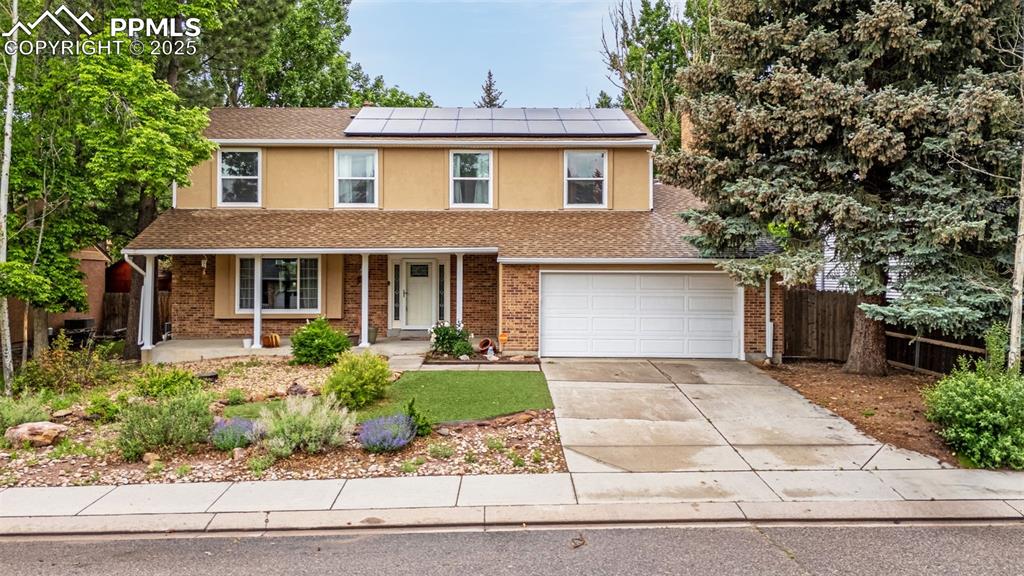
Traditional home featuring covered porch, driveway, solar panels, stucco siding, and a shingled roof
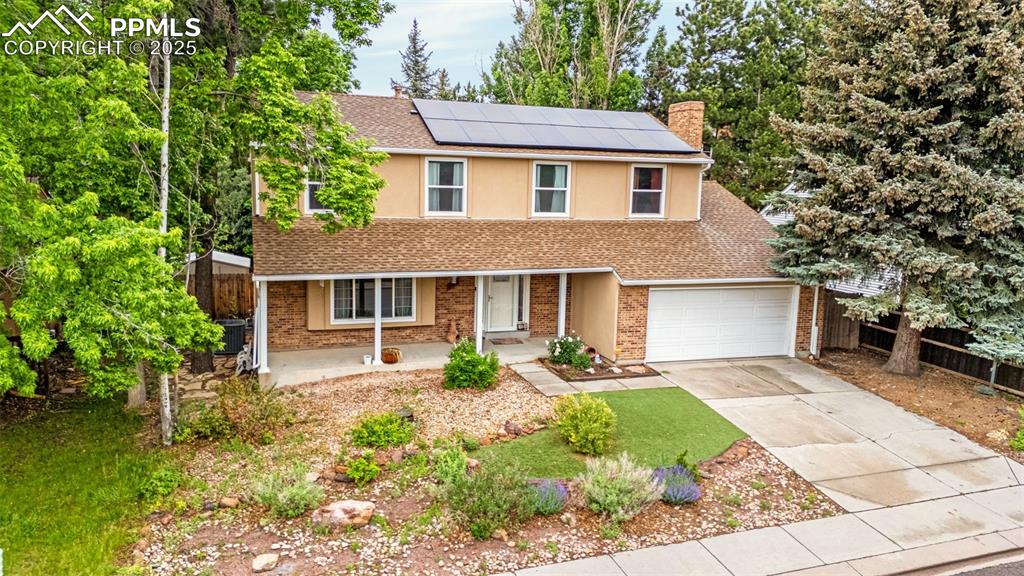
Traditional home featuring a porch, concrete driveway, roof mounted solar panels, a shingled roof, and a chimney
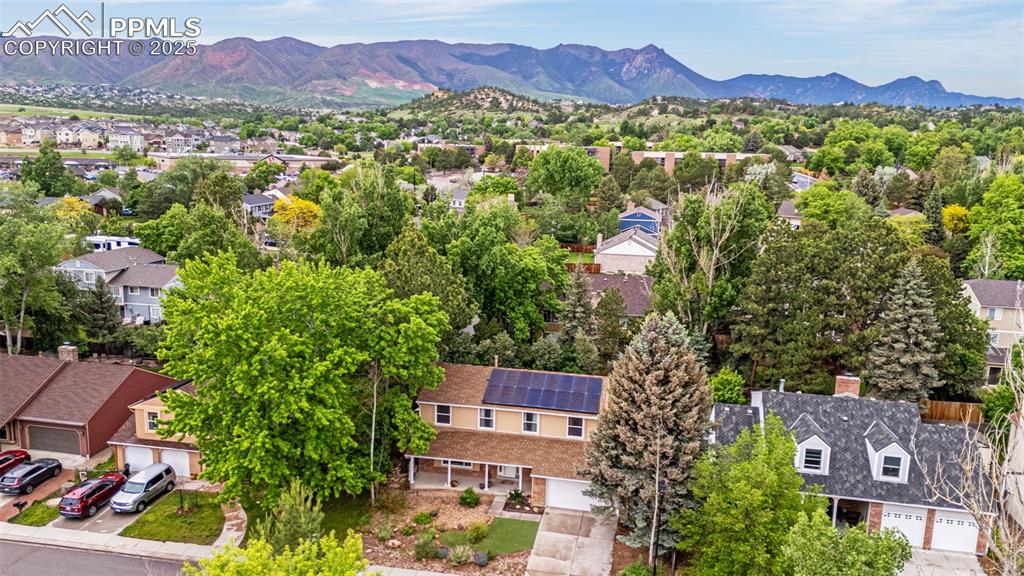
Aerial view of residential area with a mountainous background
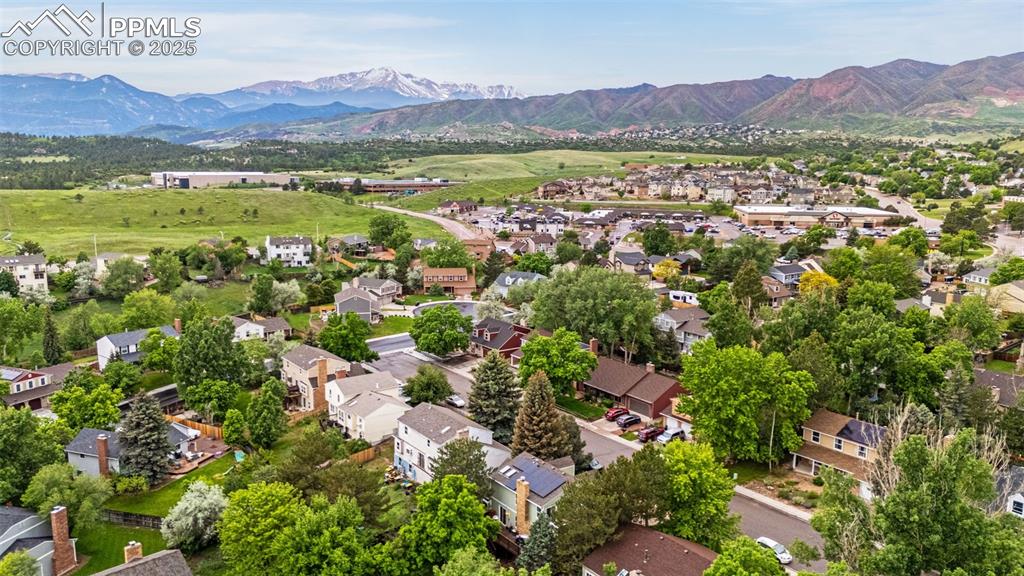
Aerial view of residential area featuring a mountain backdrop
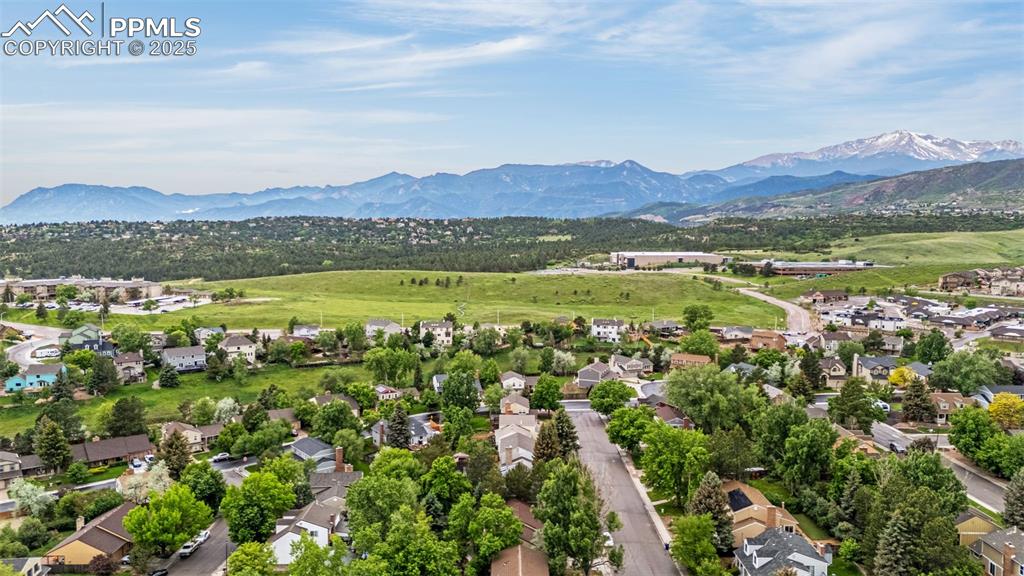
Aerial perspective of suburban area with a mountainous background
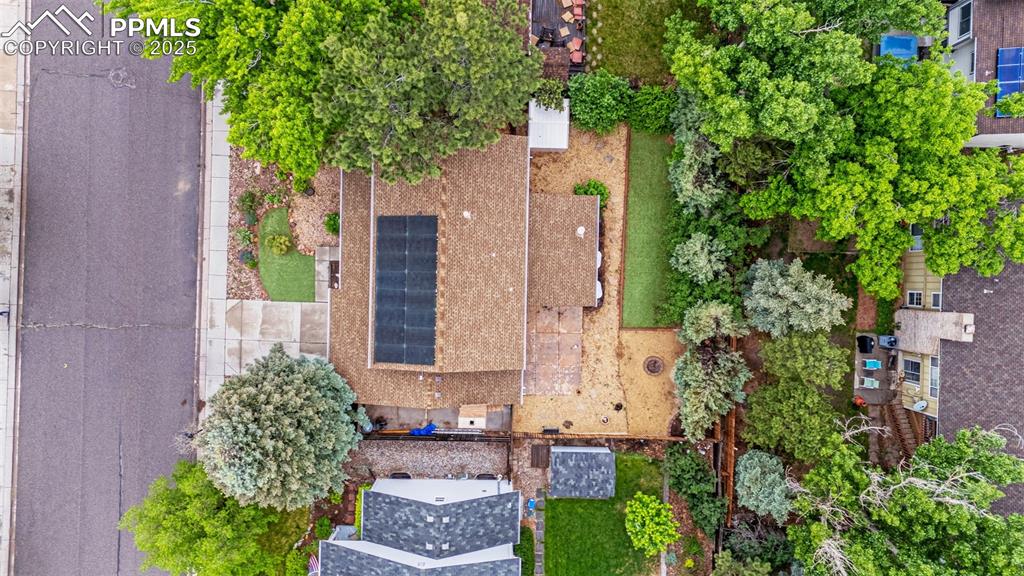
View of subject property
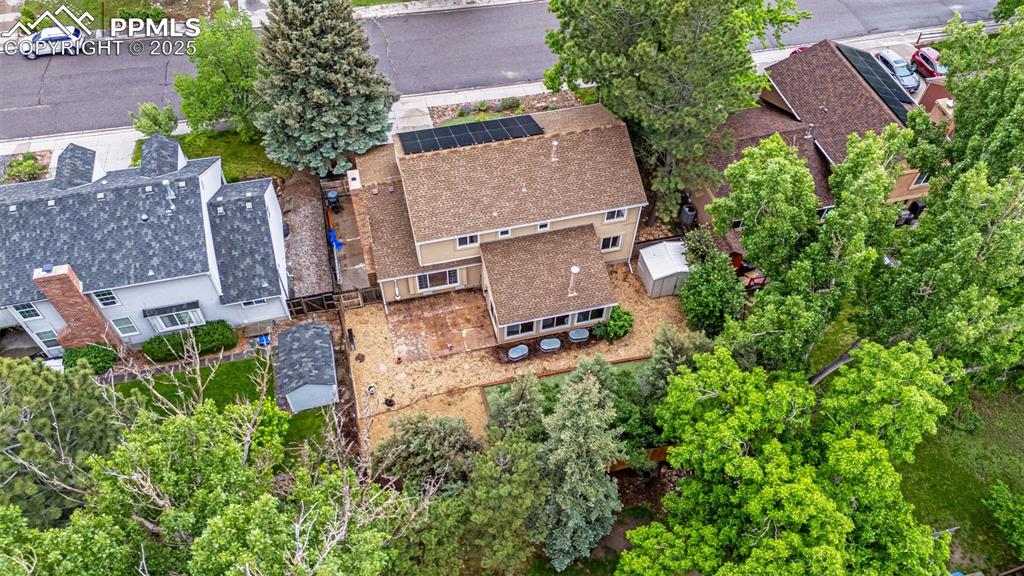
View from above of property
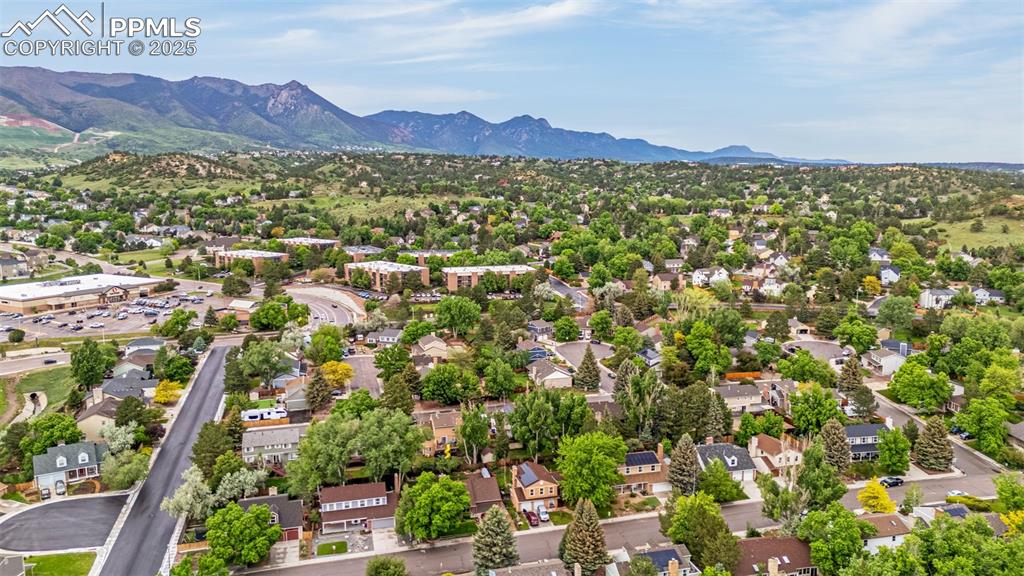
Aerial view of residential area with a mountain backdrop
Disclaimer: The real estate listing information and related content displayed on this site is provided exclusively for consumers’ personal, non-commercial use and may not be used for any purpose other than to identify prospective properties consumers may be interested in purchasing.