1595 W Costilla Street, Colorado Springs, CO, 80905

View of front of home featuring 2-car attached garage and concrete driveway.

Arial View of the front of the home, showing mountain views.
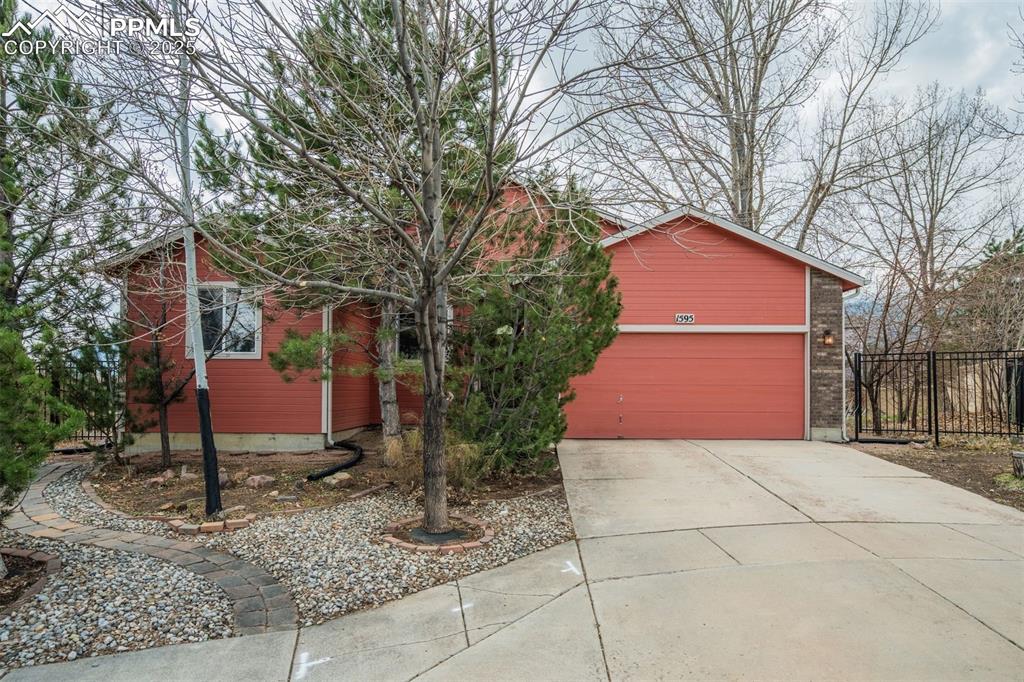
Direct view of the front of this lovely ranch home.

Covered front porch to the front door.

Living Room area viewed from the front entry. Note the vaulted ceiling, ceiling fan and beautiful hardwood floors.

Open floor plan. Living Room area showing the hardwood floors, vaulted ceiling, gas fireplace and plenty of windows.
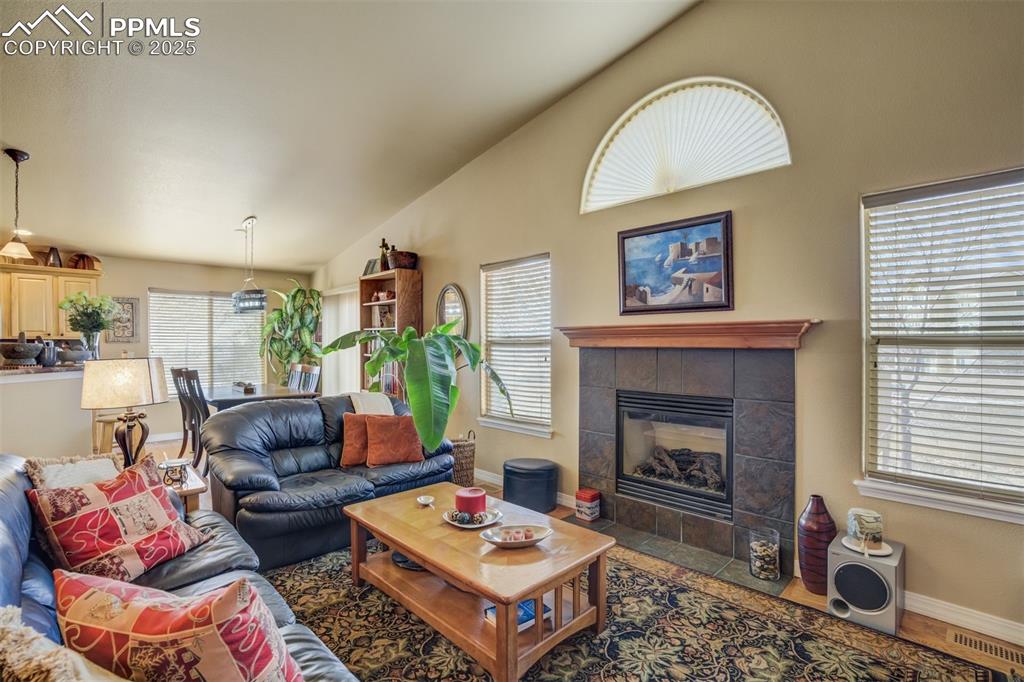
Open Floor Plan, looking from the Living Room area to the Dining Room area and the Kitchen.
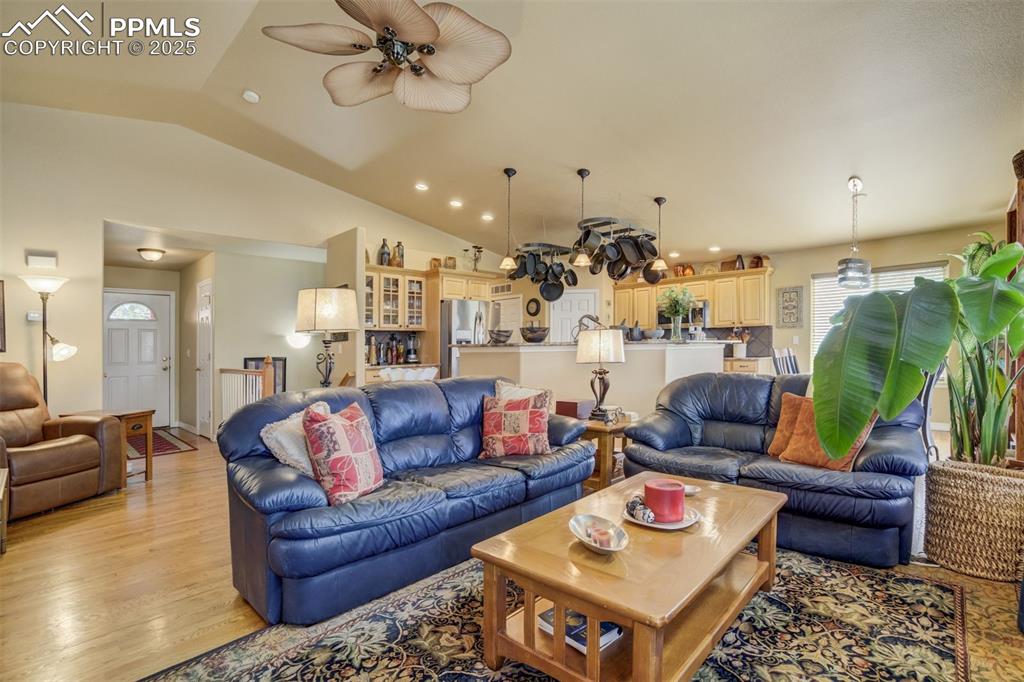
Living area with lofted ceiling, light wood-style floors, recessed lighting, and a ceiling fan
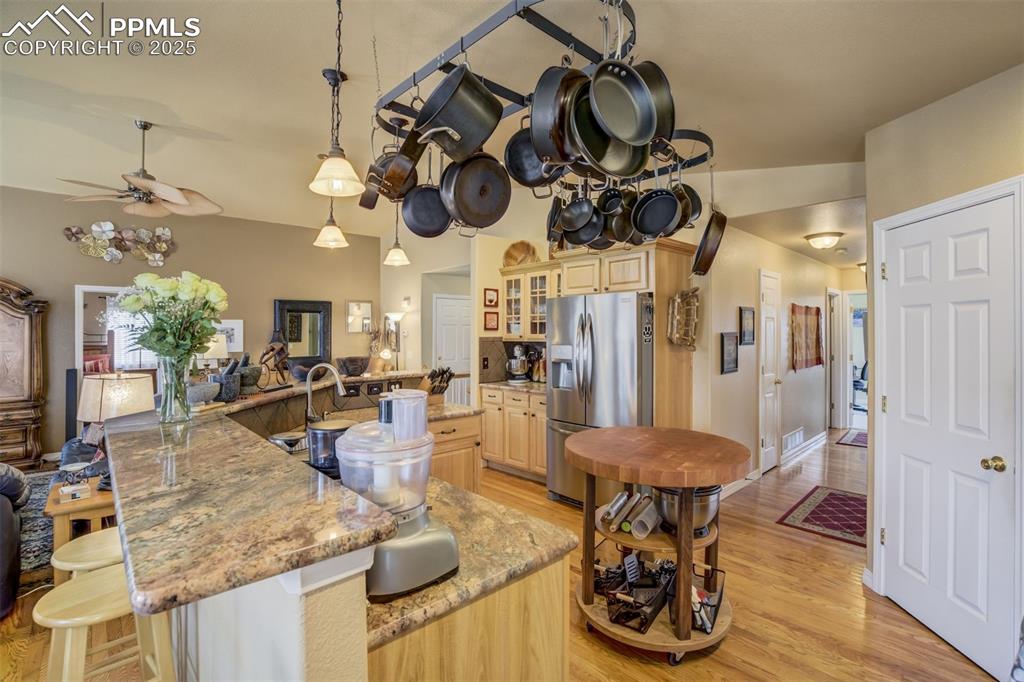
Open Floor Plan. Kitchen open to the Living Room area. Kitchen has beautiful granite countertops, breakfast bar. stainless steel appliances, separate pantry. Beautiful hardwood floors and light wood cabinets. Saucepan storage system included(saucepans excluded!) and the chopping board circular island is excluded. Newer pendant lighting.
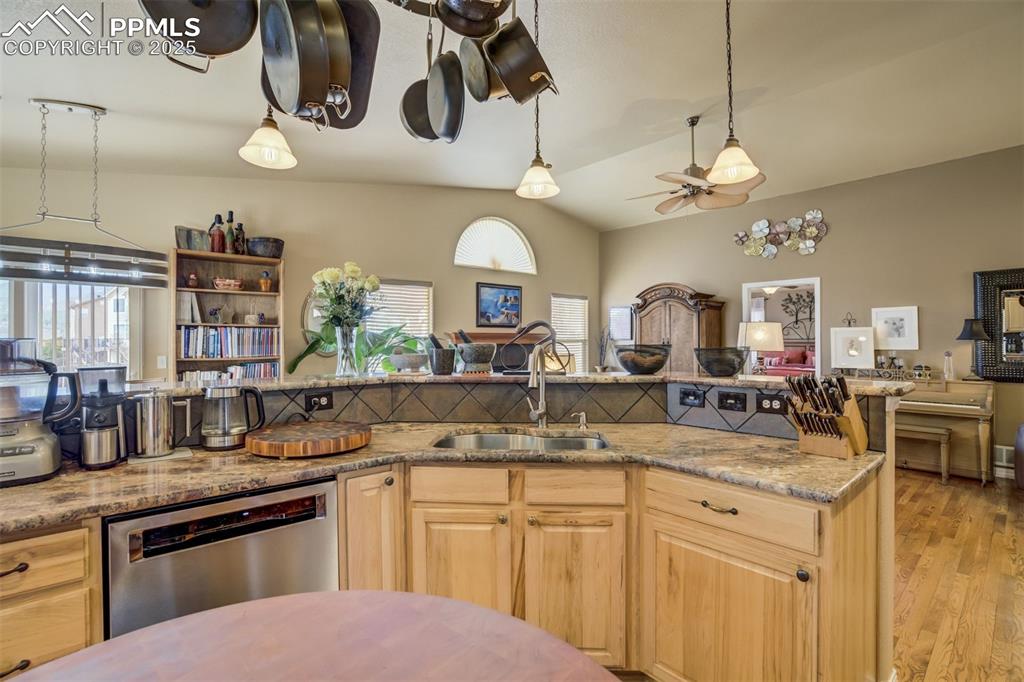
Another view of the Kitchen showing the Stainless Steel sink, countertop space and the Stainless Steel Dishwasher.
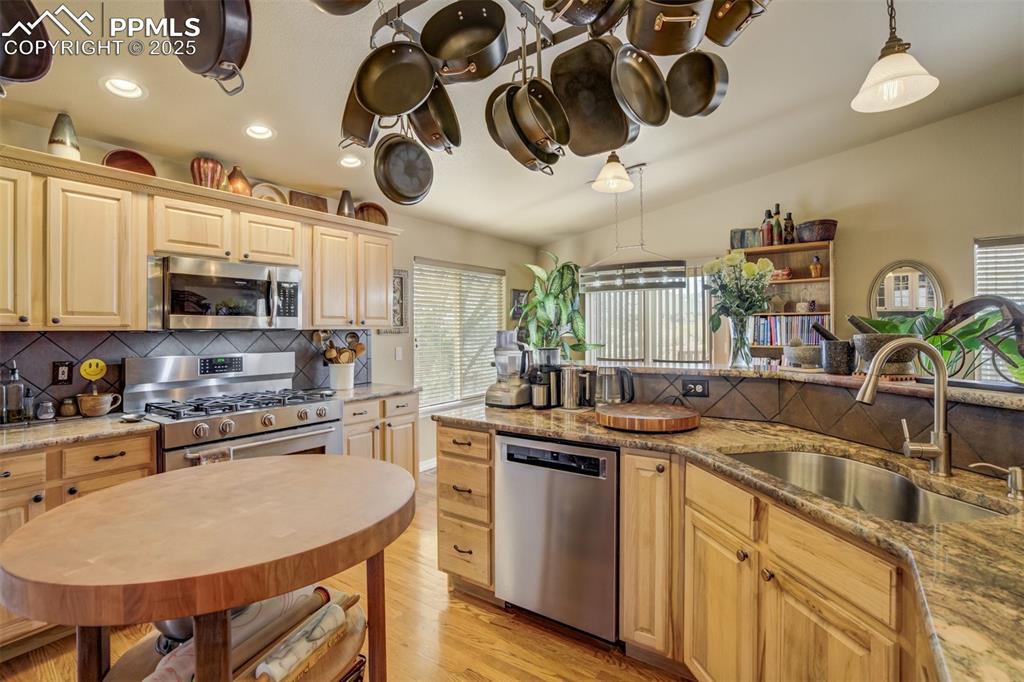
Kitchen view showing the lightwood cabinetry, five burner gas range/oven, custom backsplash, Stainless Steel Dishwasher and Stainless Steel Sink. Also included the saucepan ceiling hanging system(saucepans excluded!) and butcher block circular island excluded.
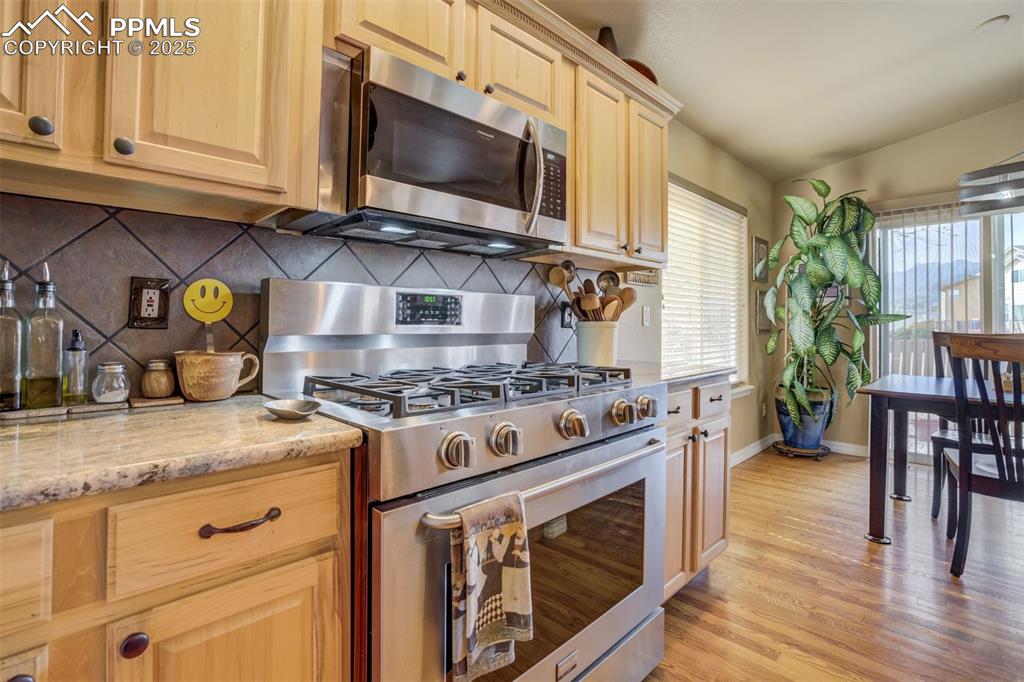
Kitchen with light brown cabinets, stainless steel appliances, backsplash, and light wood-type flooring
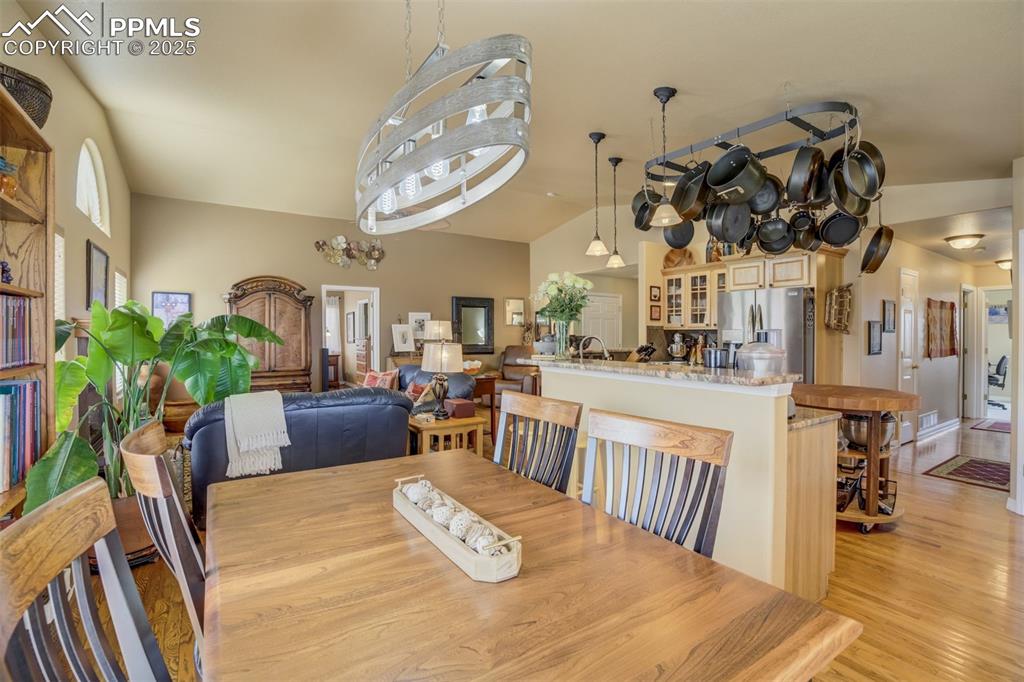
Open Floor Plan. Looking from the Dining area into the Kitchen and Living Room Areas. Beautiful hardwood floors and freshly painted.
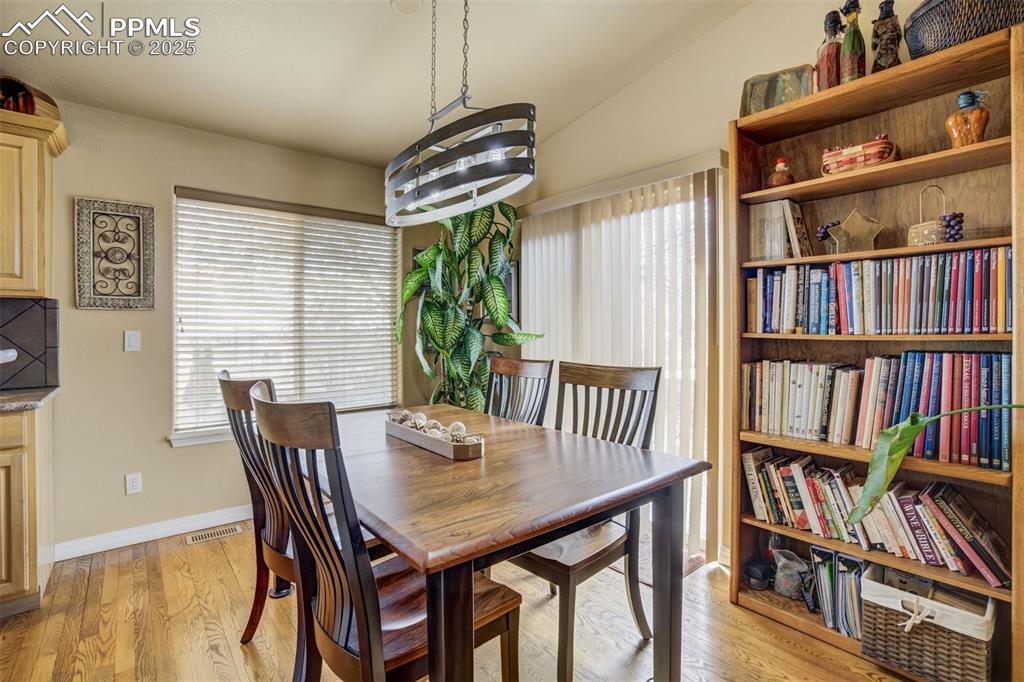
Dining area, beautiful new light fixture, hardwood floors and slider to the concrete and brick patio and large backyard.
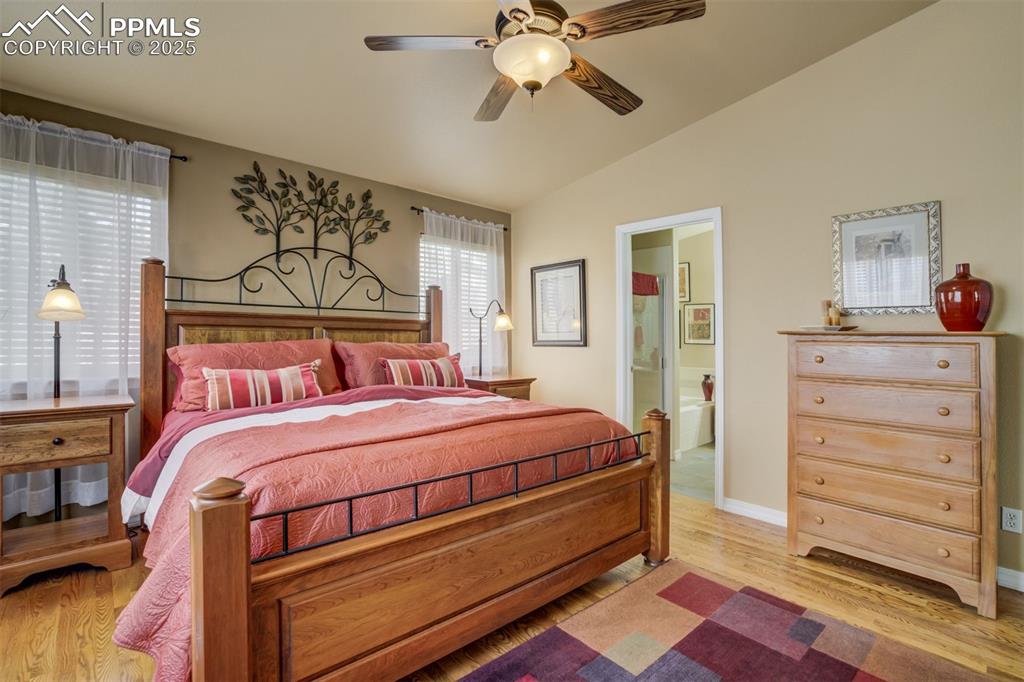
Spacious Primary Bedroom featuring ensuite bathroom, lofted ceiling, ceiling fan, hardwood floors and ensuite bathroom.
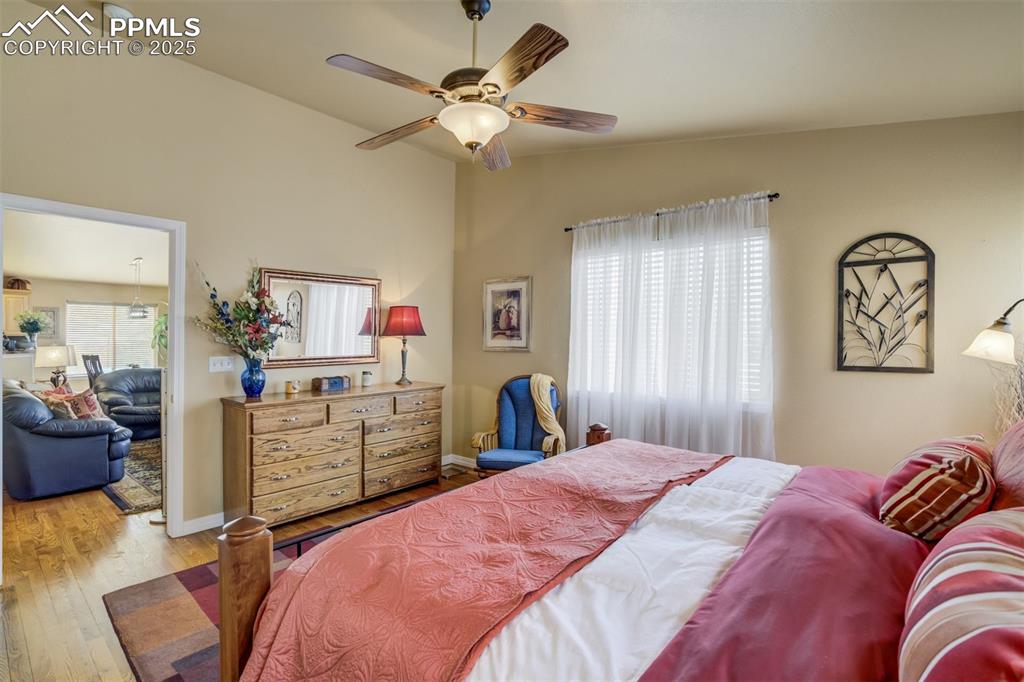
Another view of the Primary Bedroom.
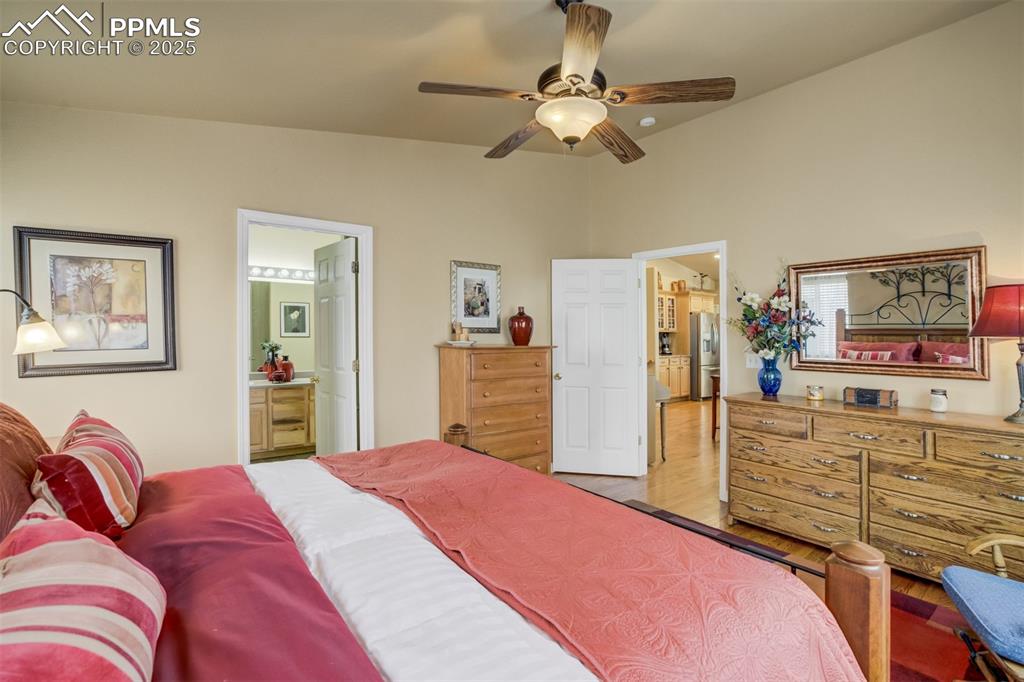
Primary bedroom showing door into the ensuite bathroom and door into the open floor plan living area.
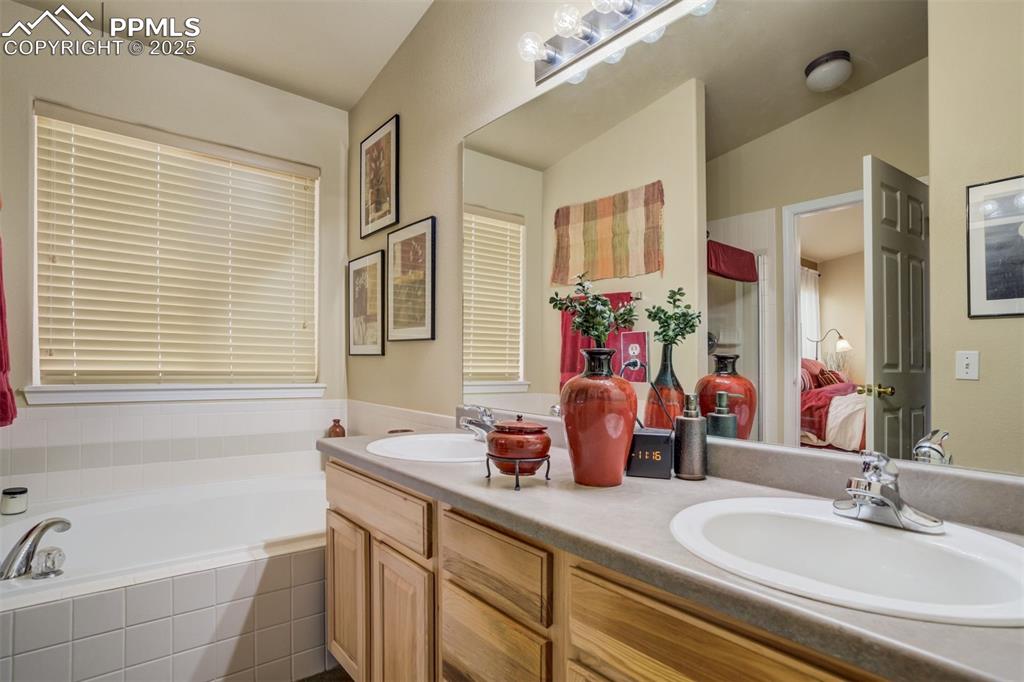
Primary bedroom ensuite full bathroom with large soaking bath tub, double vanities and separate shower.
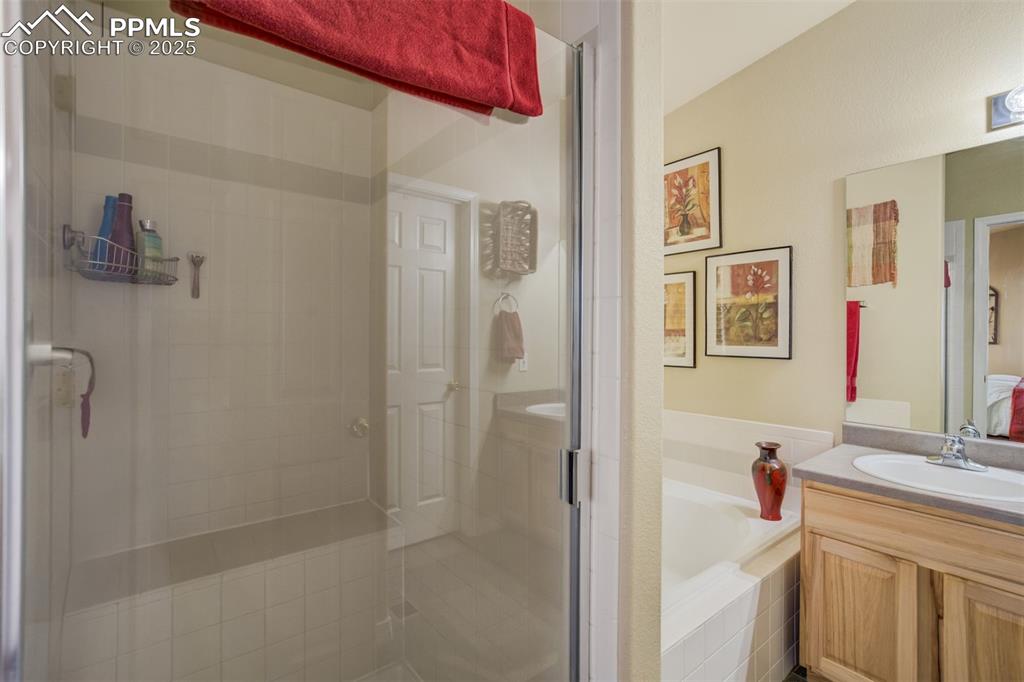
Primary Bedroom Ensuite bathroom showing the separate shower.
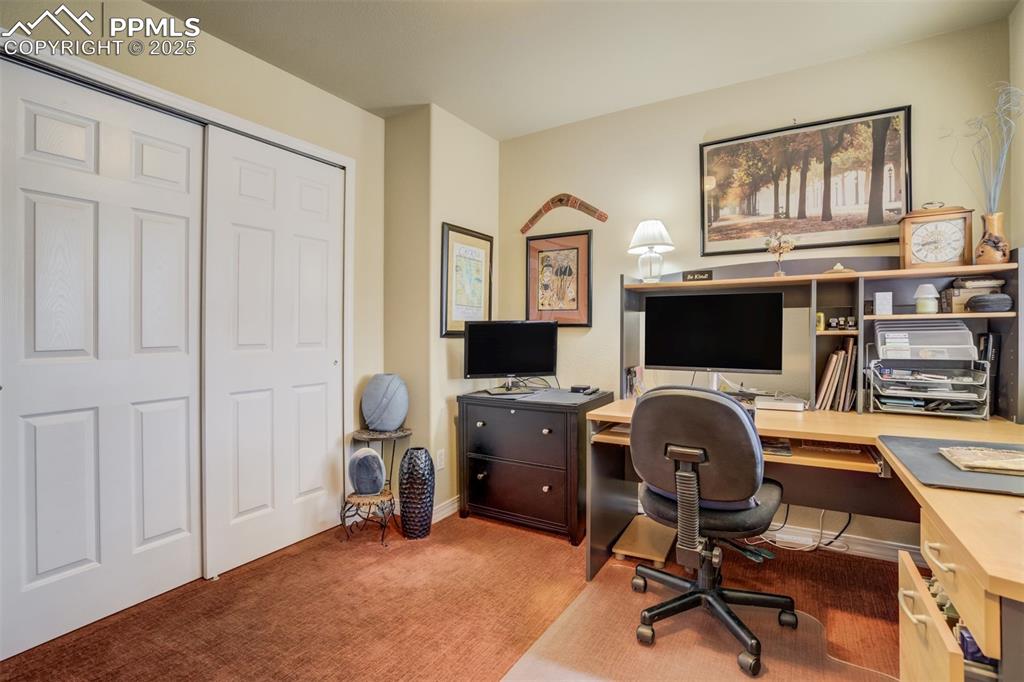
Main Floor Bedroom 2, currently set up as an office. Large Closet. Carpet.
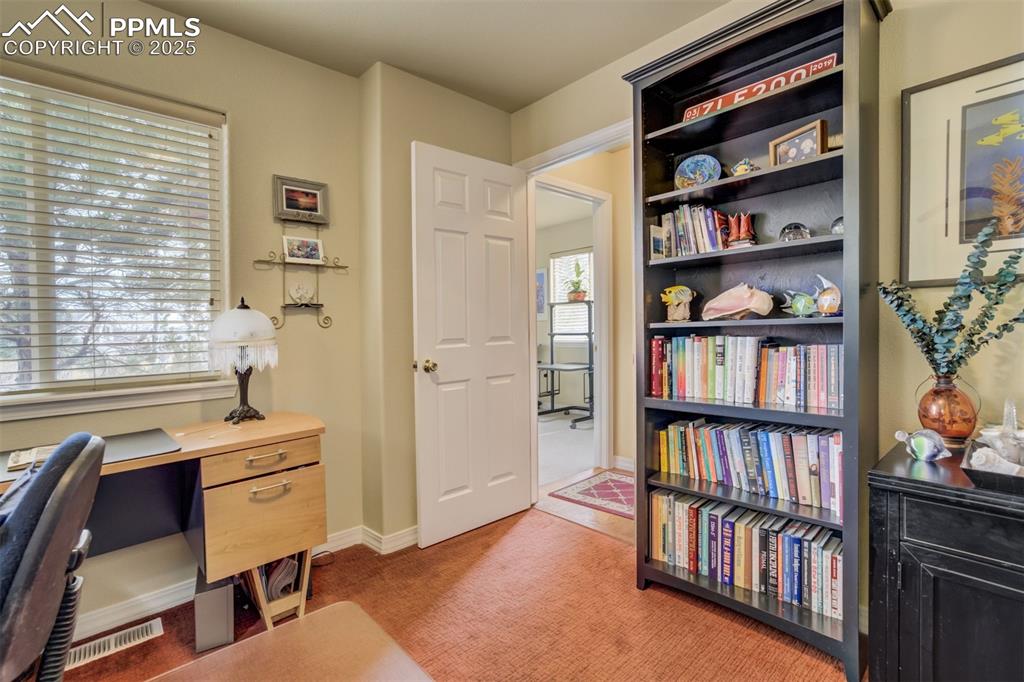
Another view of the Main Floor Bedroom 2, currently set up as an office.
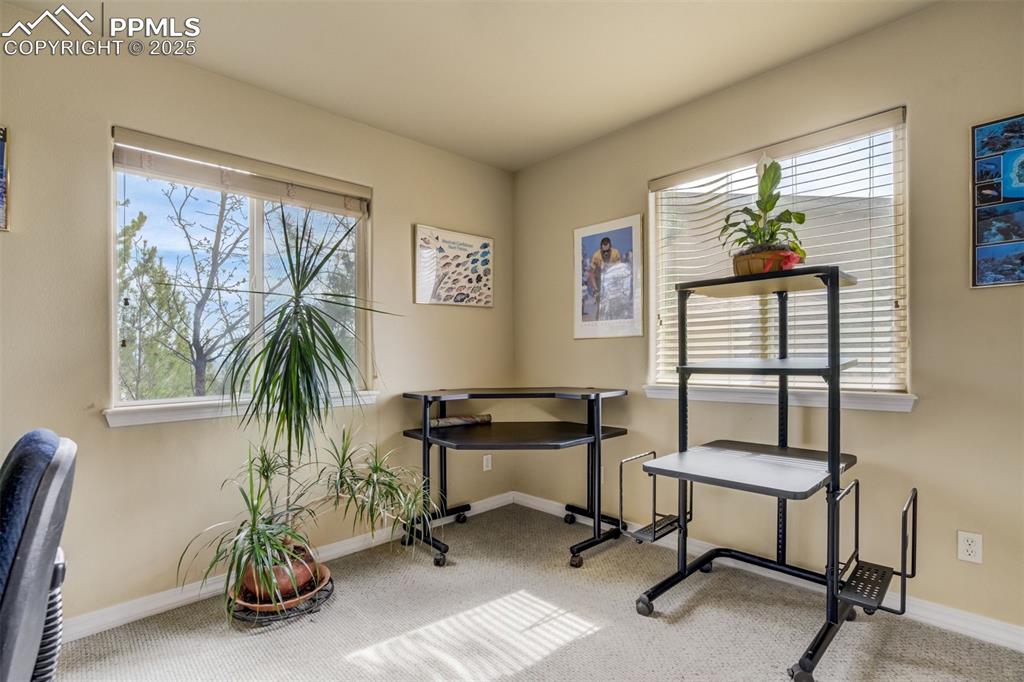
Main floor Bedroom 3, currently set up as an office. Carpet.
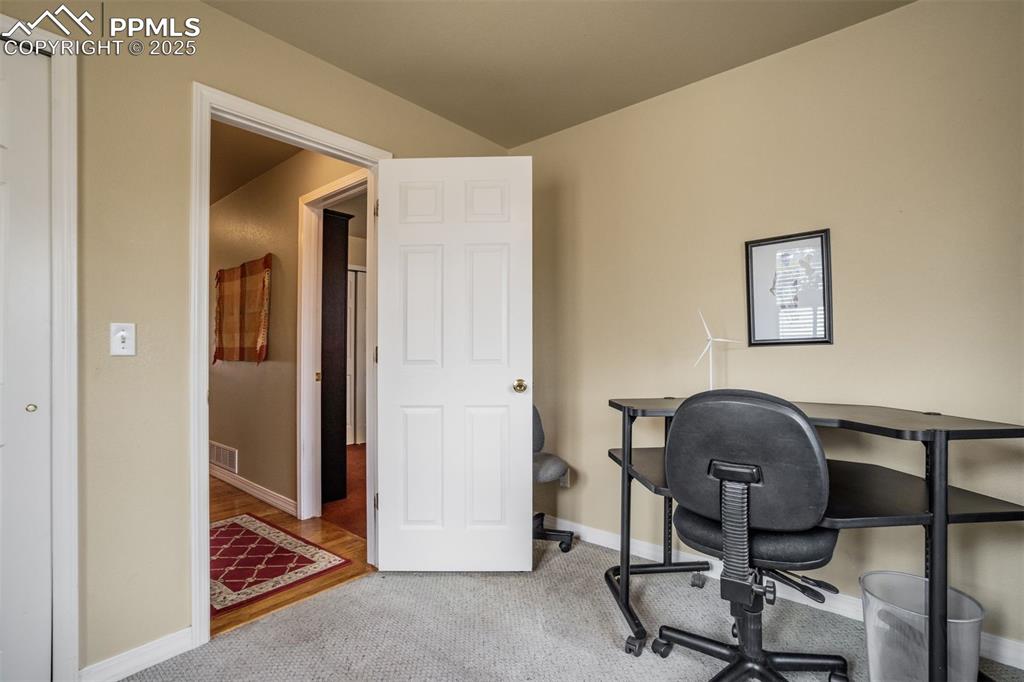
Another view of Main Floor Bedroom 3. Carpet.
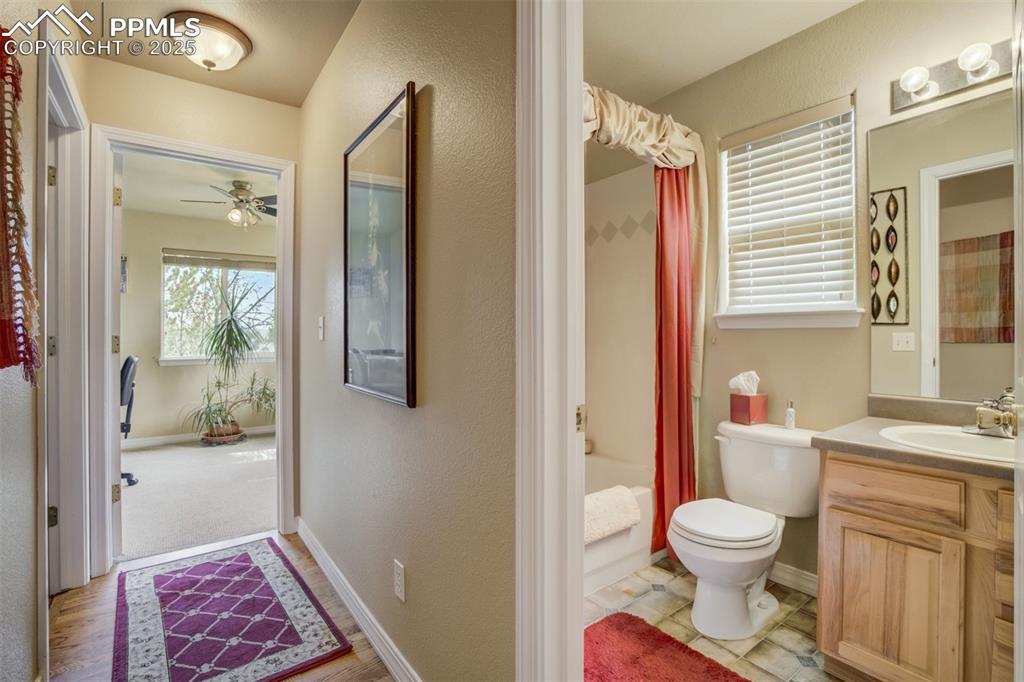
Main floor, 2nd bathroom with vanity, bath/shower combination.
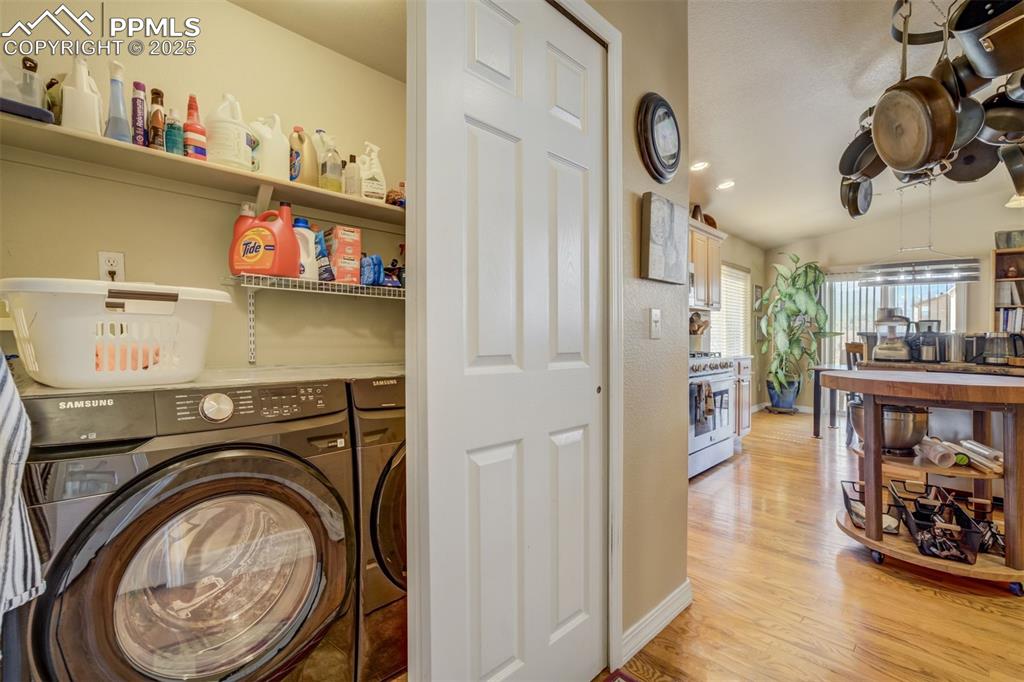
Convenient Main floor laundry closet with shelving. Washer and Dryer Excluded.
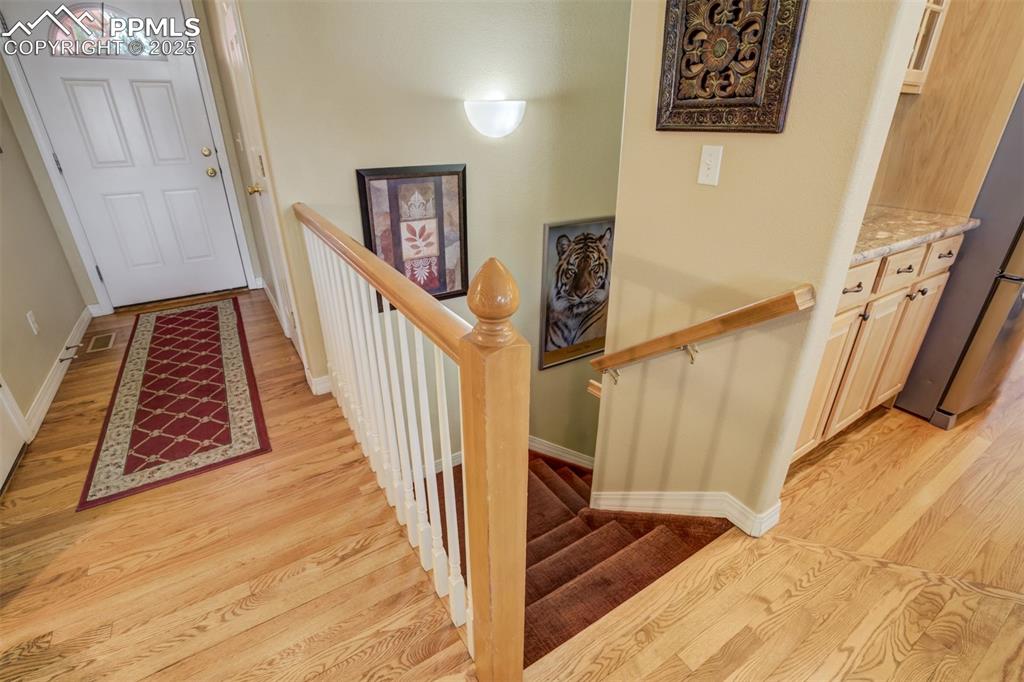
Entrance foyer with hall closet and hardwood floors. Stairs down to the basement.
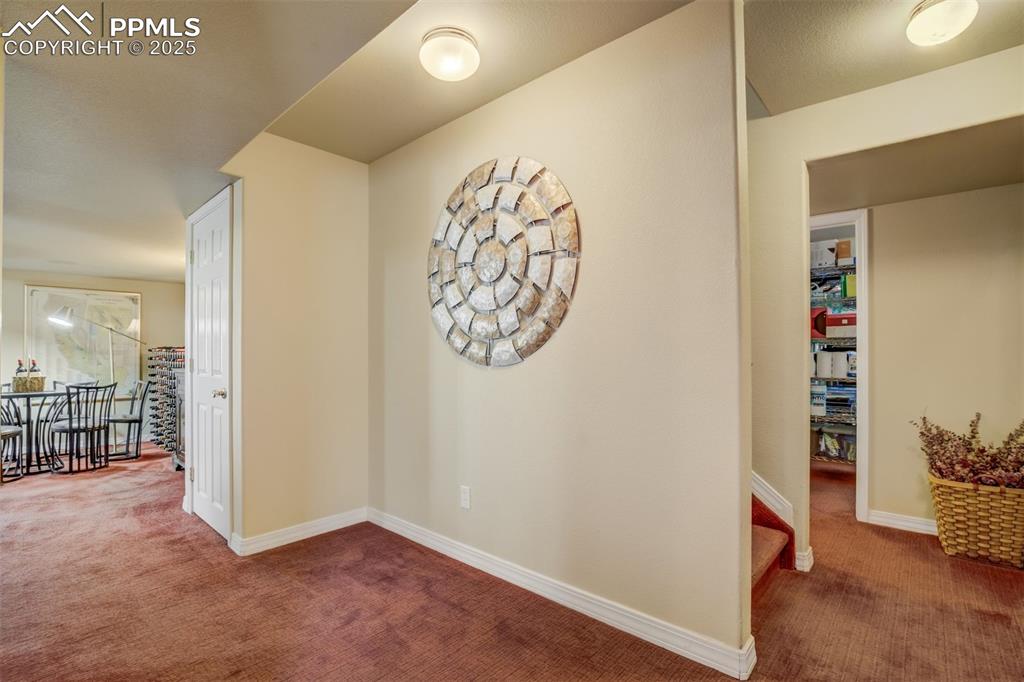
Basement foyer area leading to the Family Room and Bedrooms.
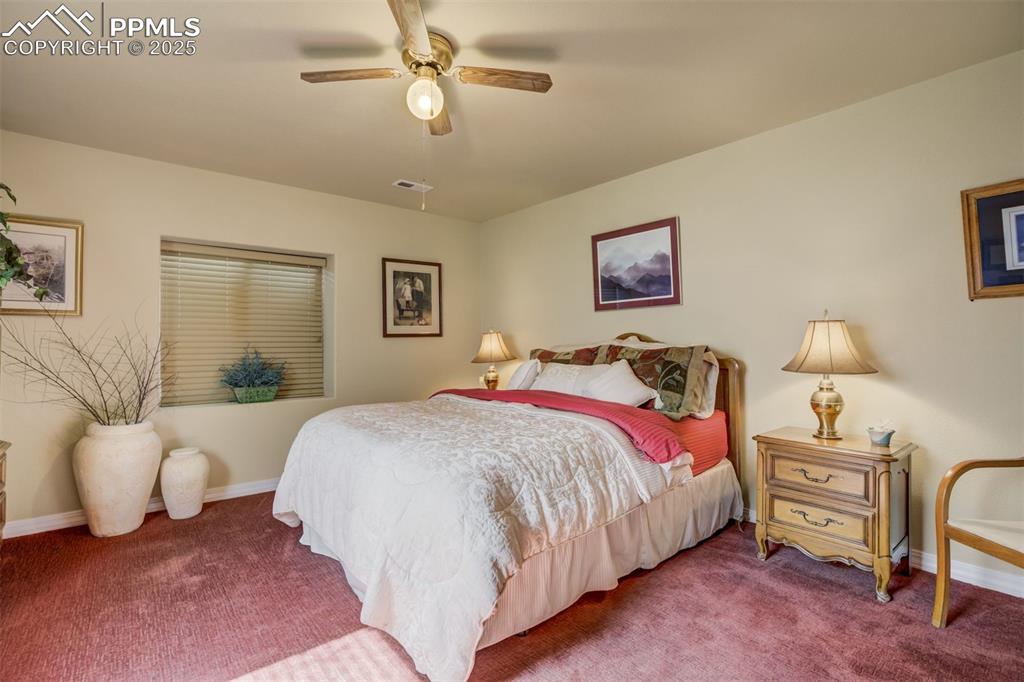
Basement: Bedroom 4, could be a second, primary bedrooms. With a walking closet, ceiling fan and carpet.
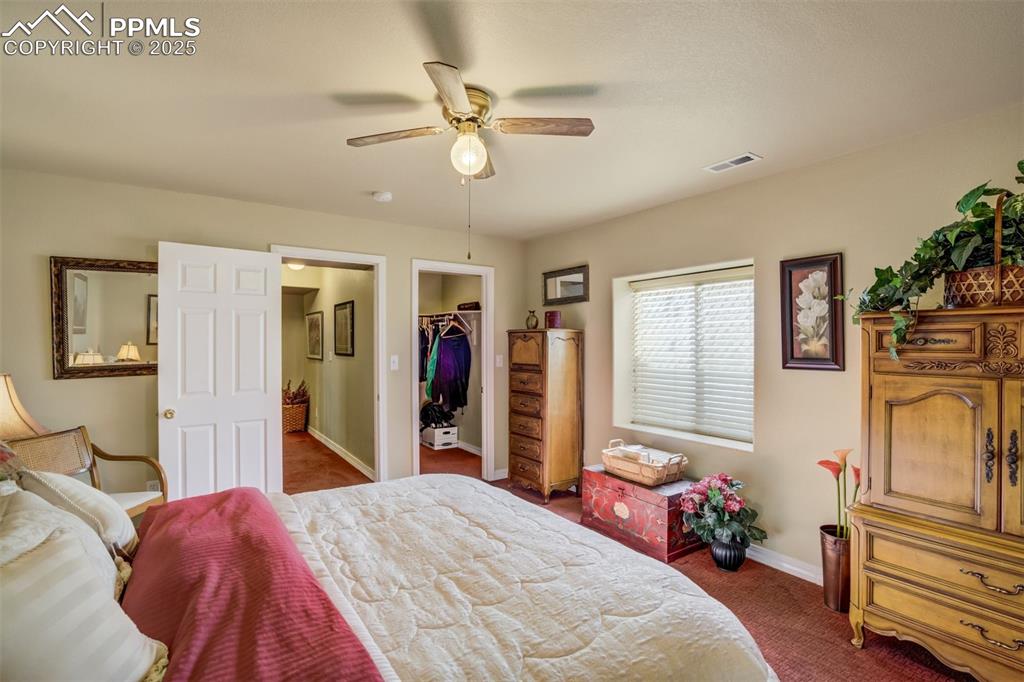
Basement: Another view of Bedroom 4 showing the walk-in closet.
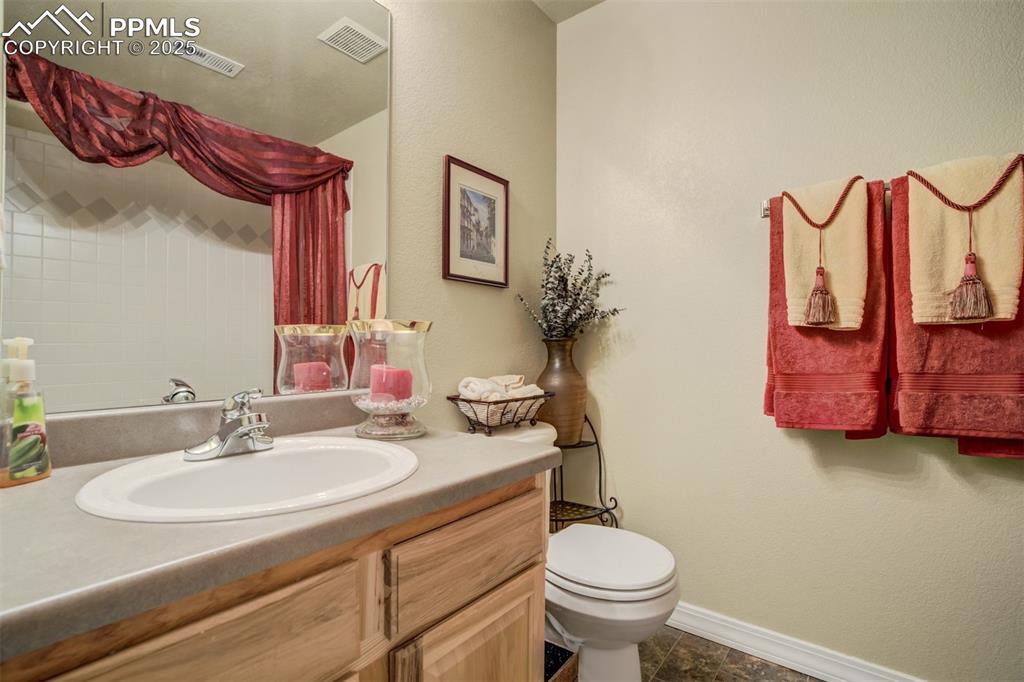
Basement hallway, full bathroom.
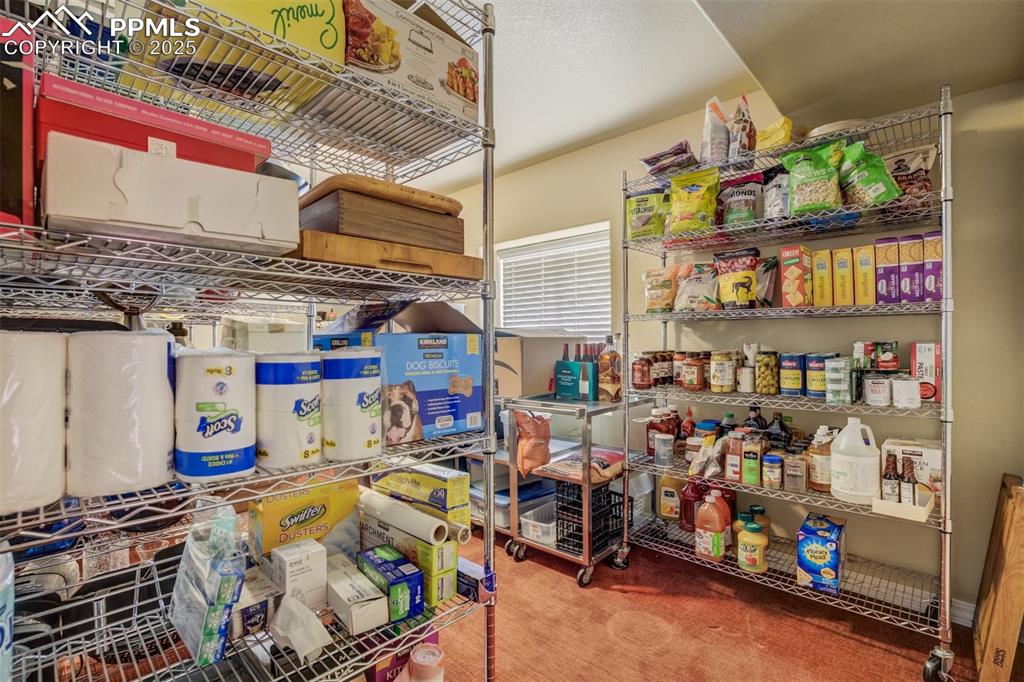
Basement Bedroom 5 currently used as a storage room. Large closet and carpet.
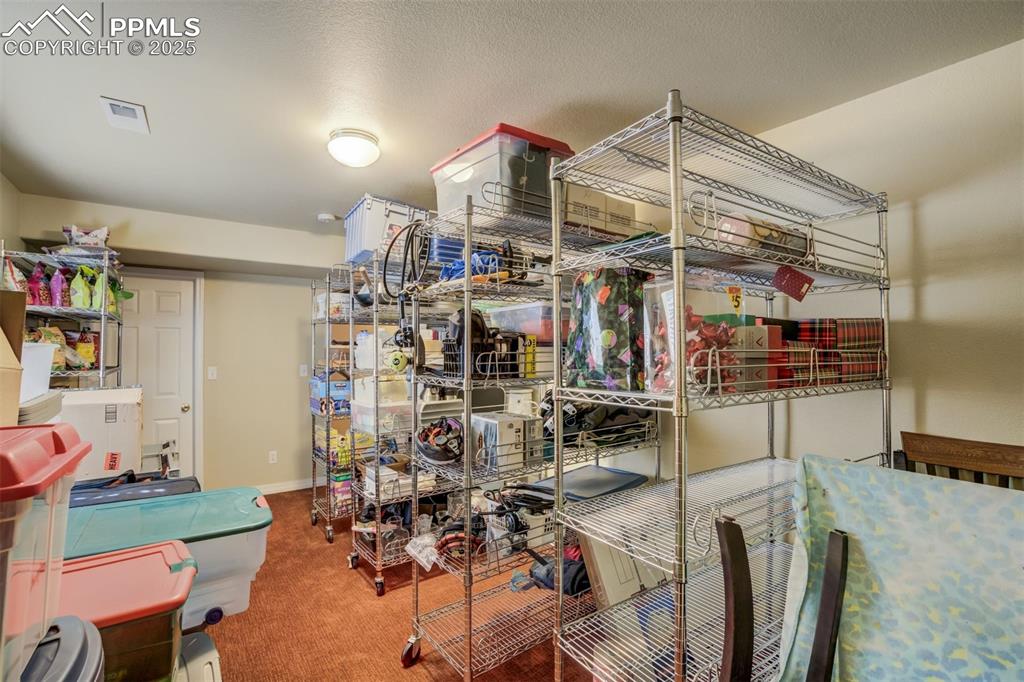
Basement Bedroom 5 showing the door to the closet. Currently used as a large storage area.
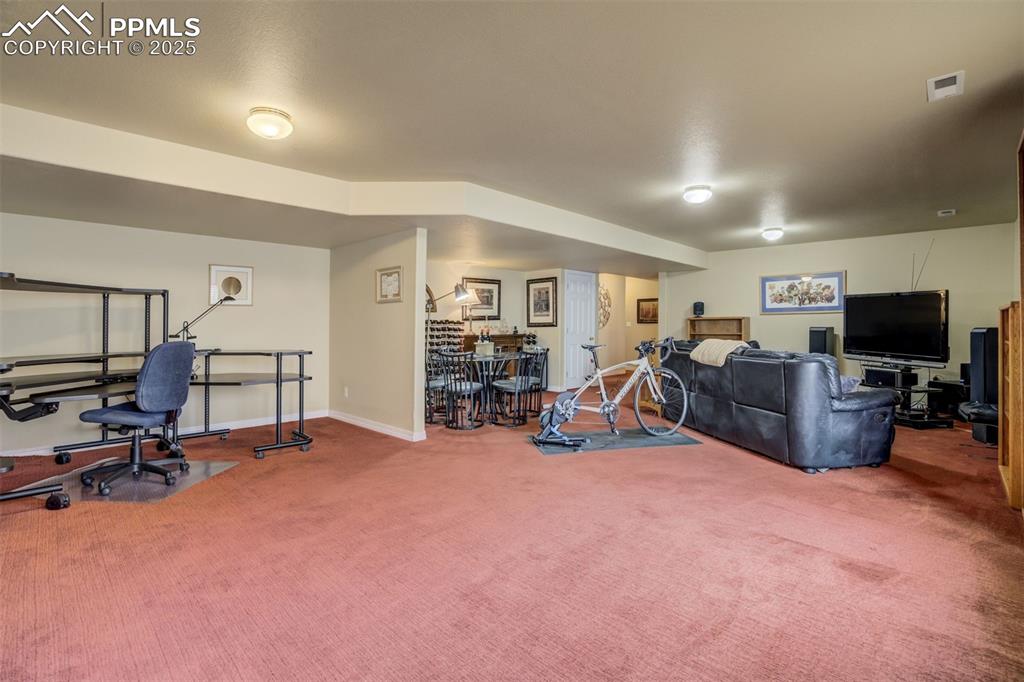
Basement Large Family Room area, currently used as a Family Room, Office, Dining Area and Workout space. Lots of potential.
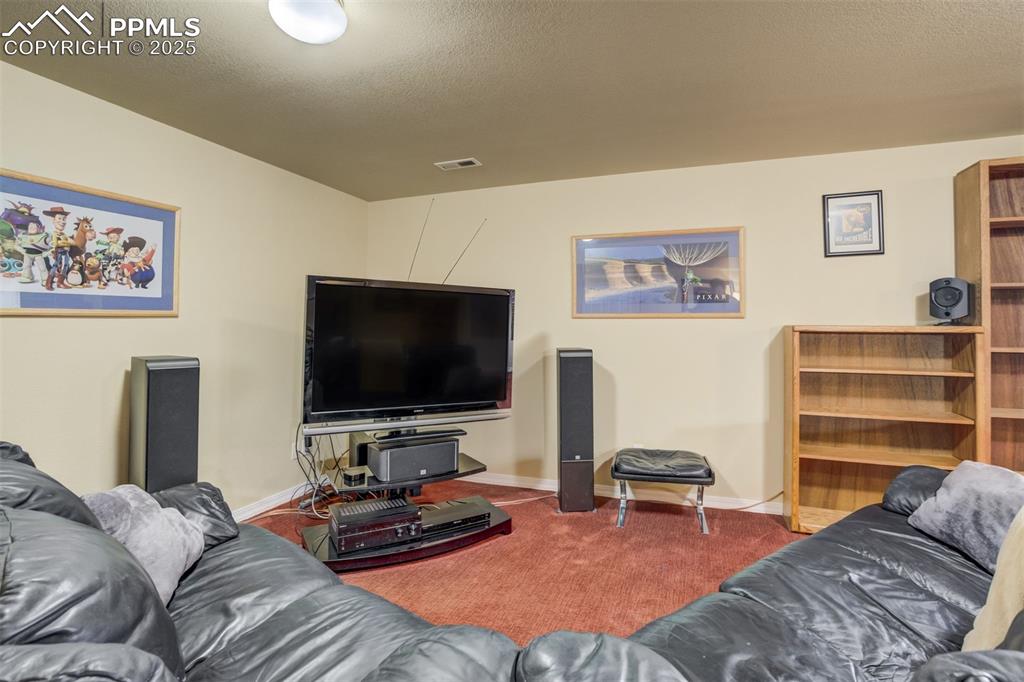
Basement Family Room area.
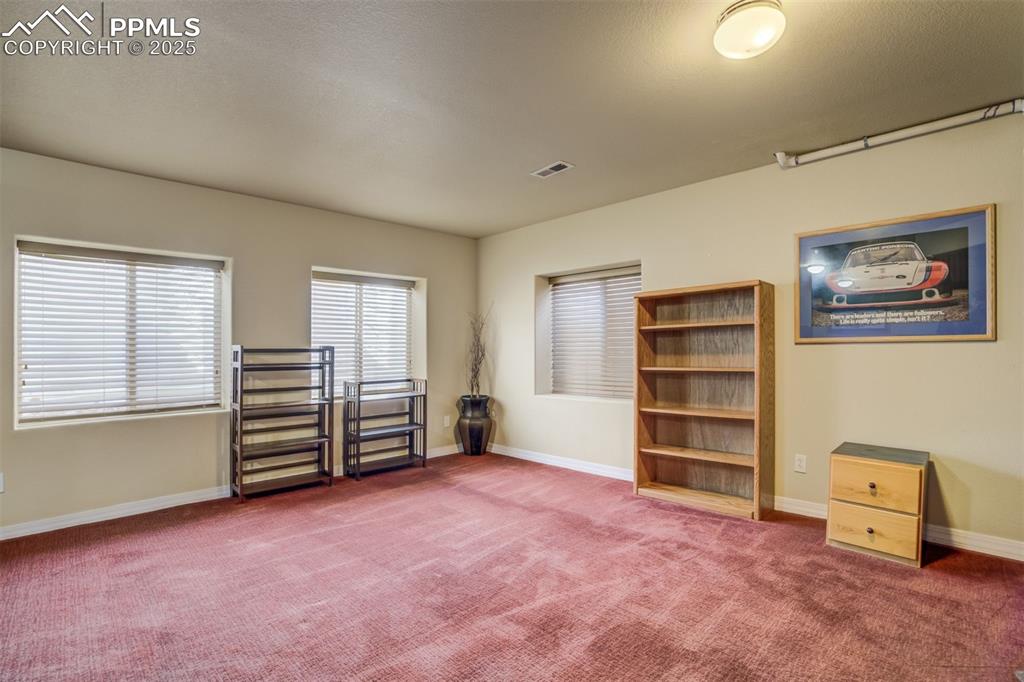
Unused area of the Basement Family Room.
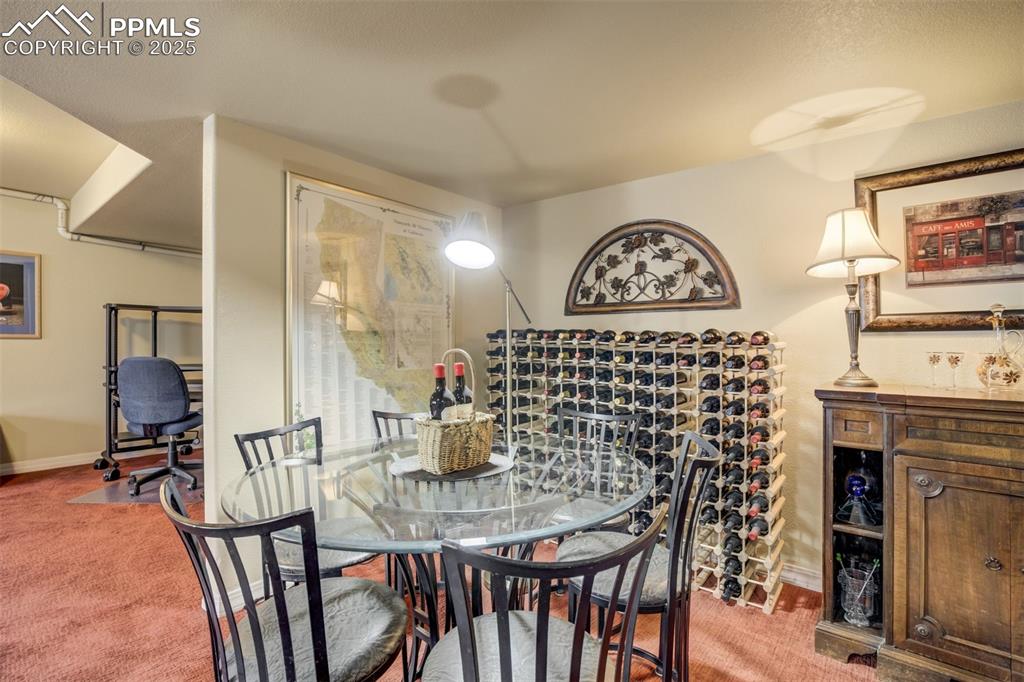
The Dining Area in the Basement
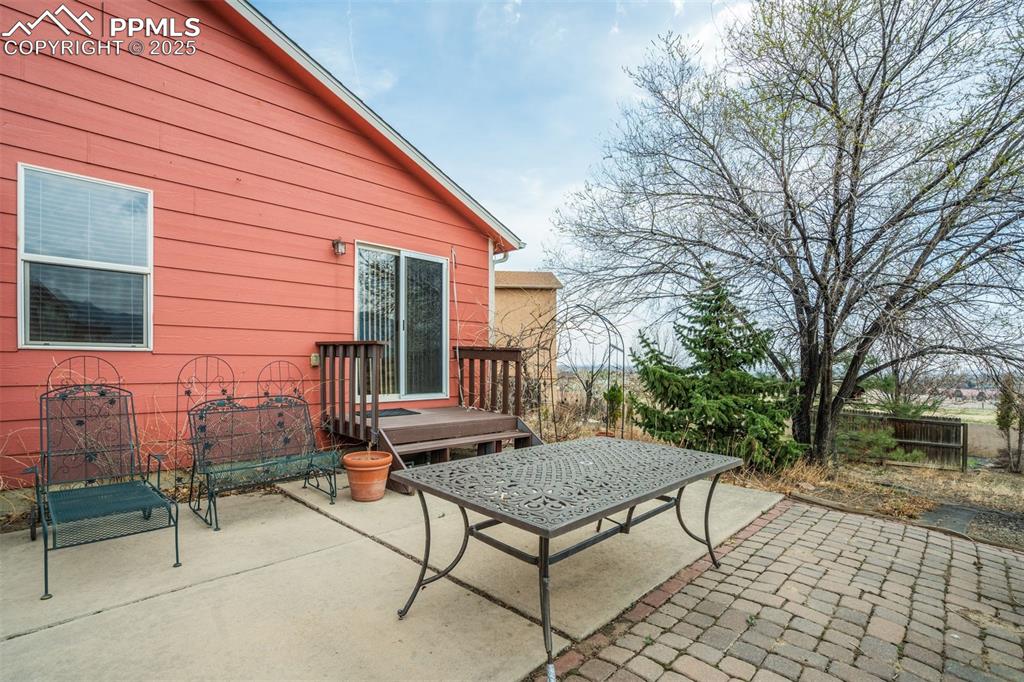
View of concrete and brick patio and the slider to enter back into the Main Floor Dining Room.
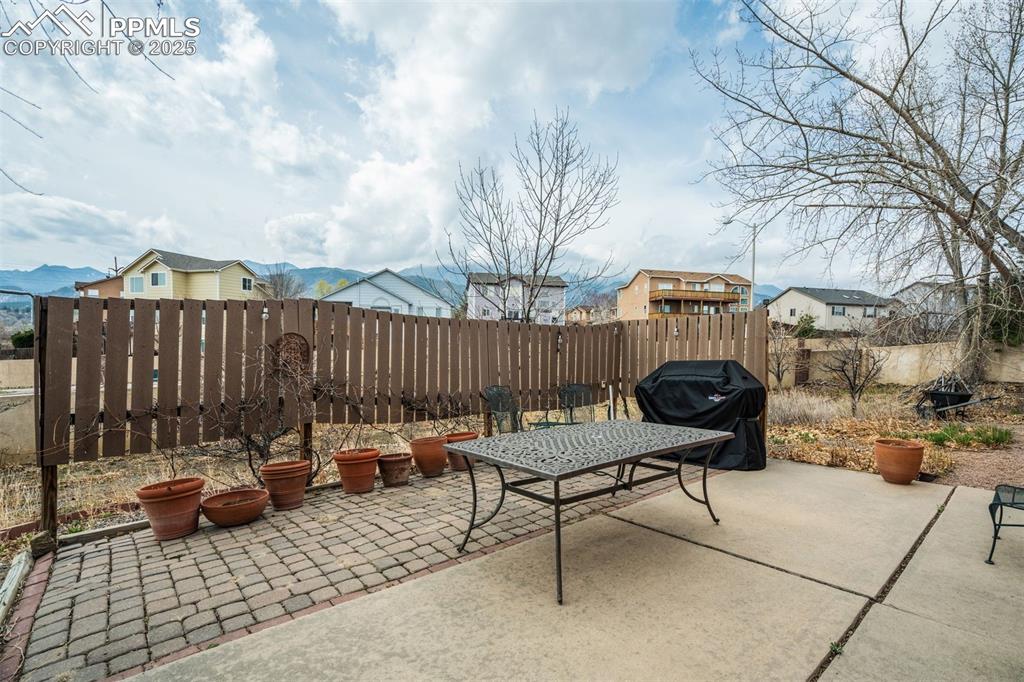
View of patio featuring a fenced backyard and area for grilling
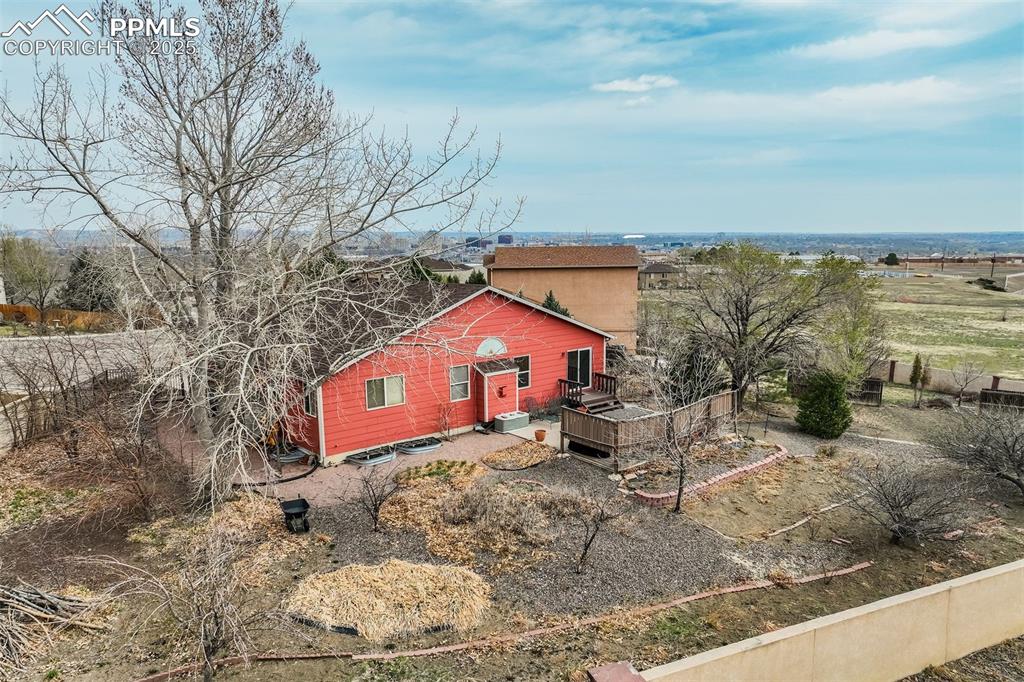
Drone photography view showing the back of the home, backyard and patio.The backyard has fruit trees, asparagus beds and other plantings.
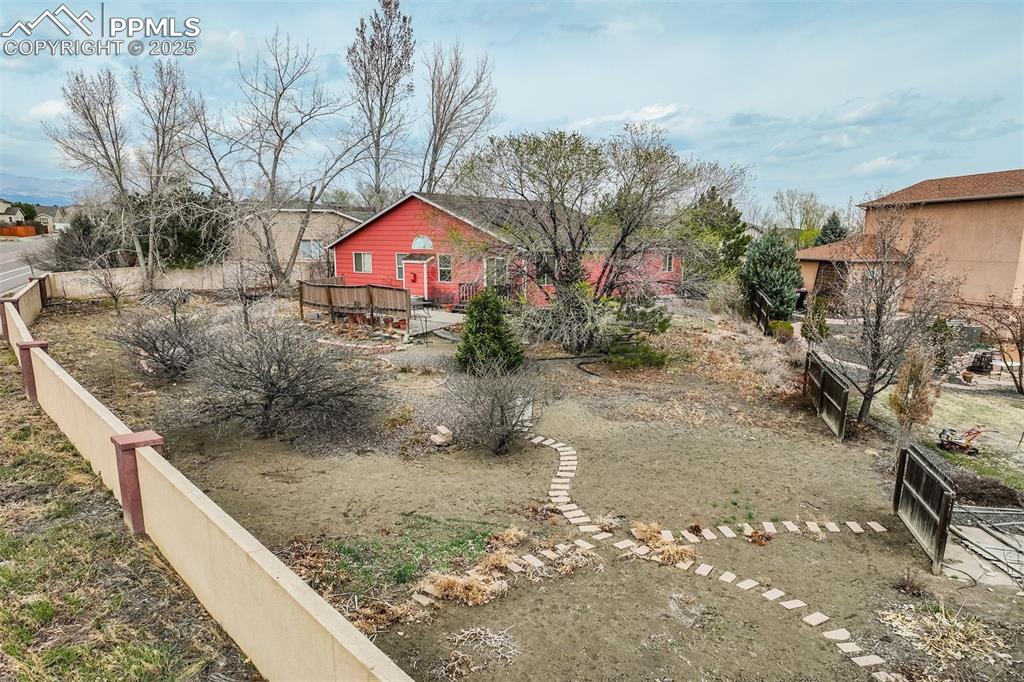
Drone photography: View of yard.
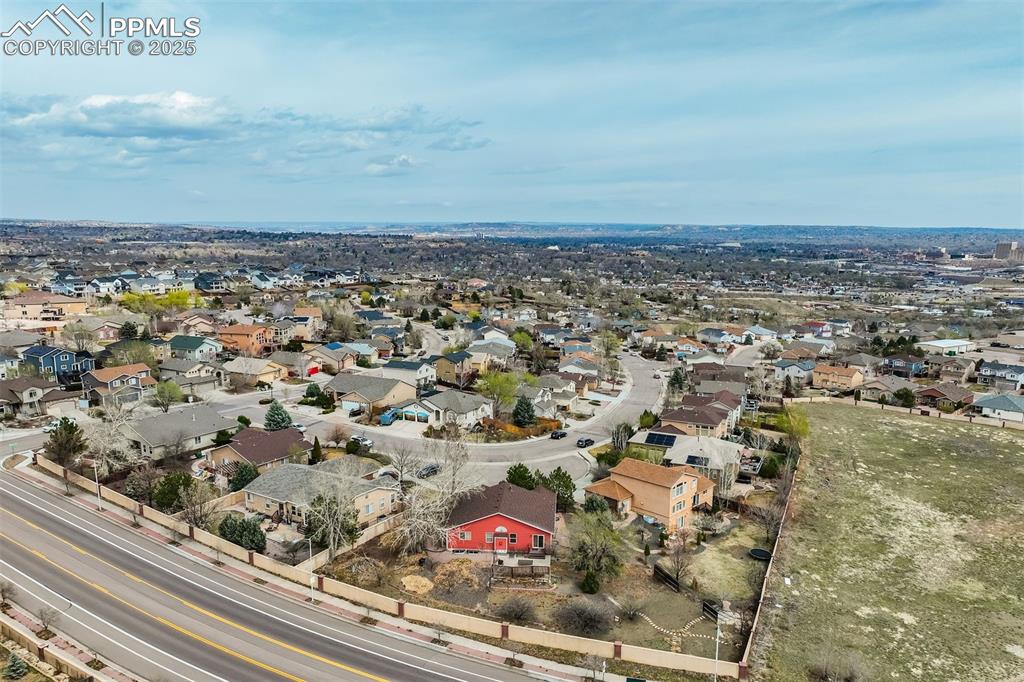
Drone Photography view showing the striking ranch home on the third of an acre lot.
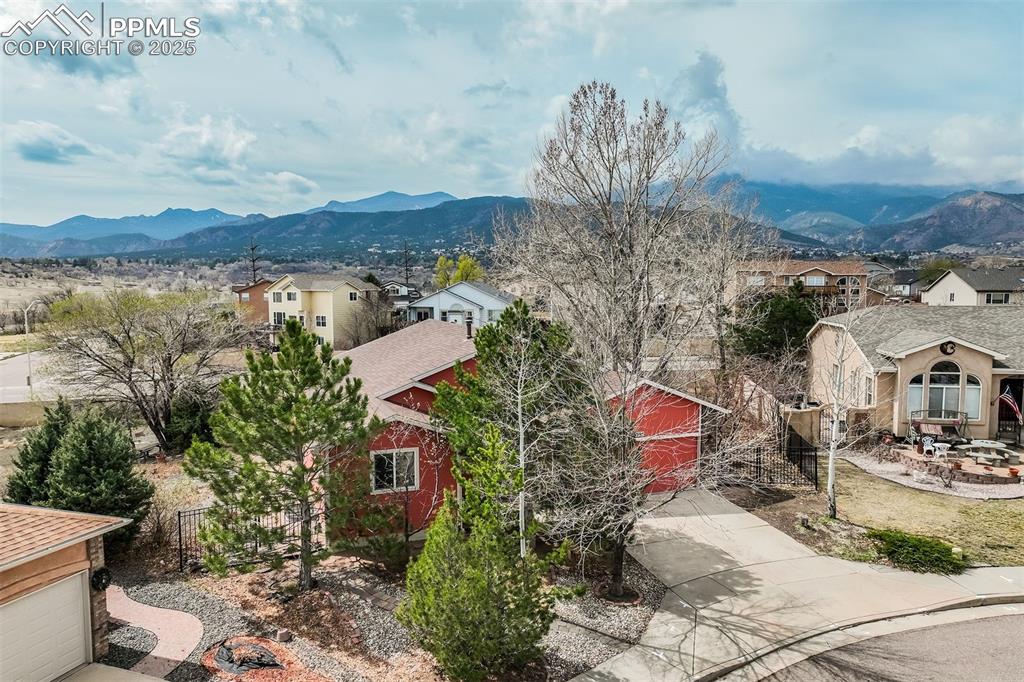
Neighborhood aerial view showing the front of the home.
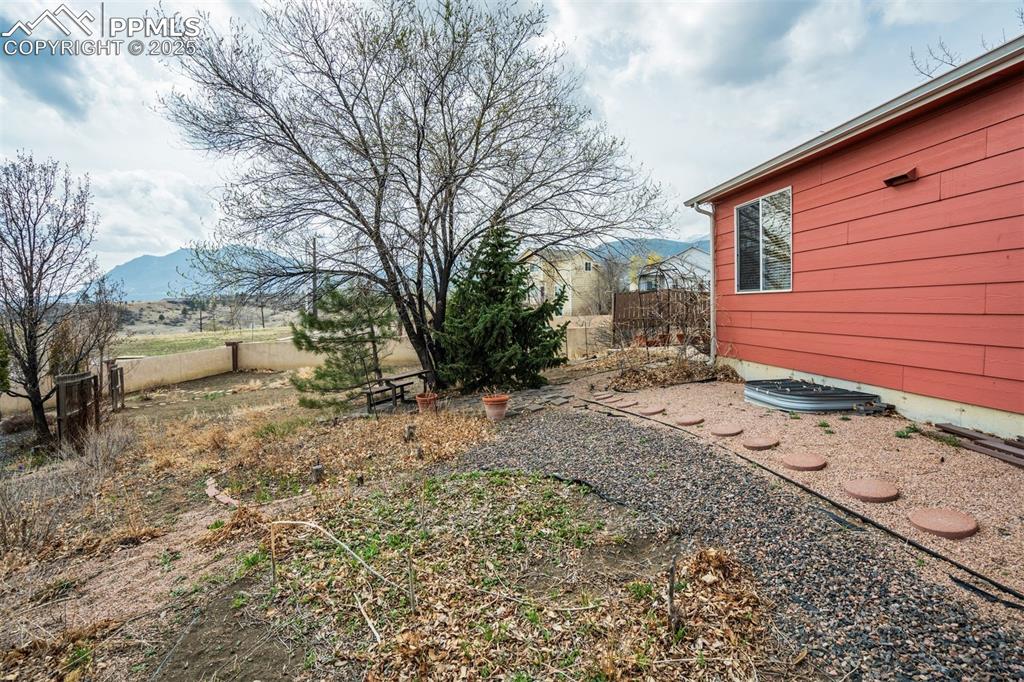
Side view of the yard. All window wells have safety covers in place.
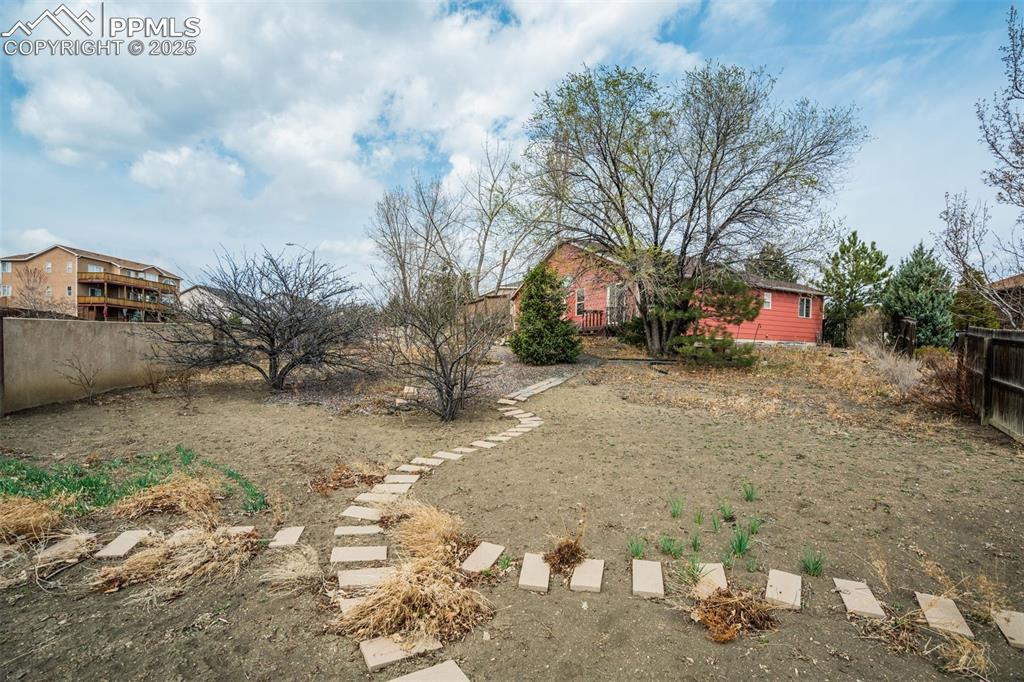
View of yard looking to the home.
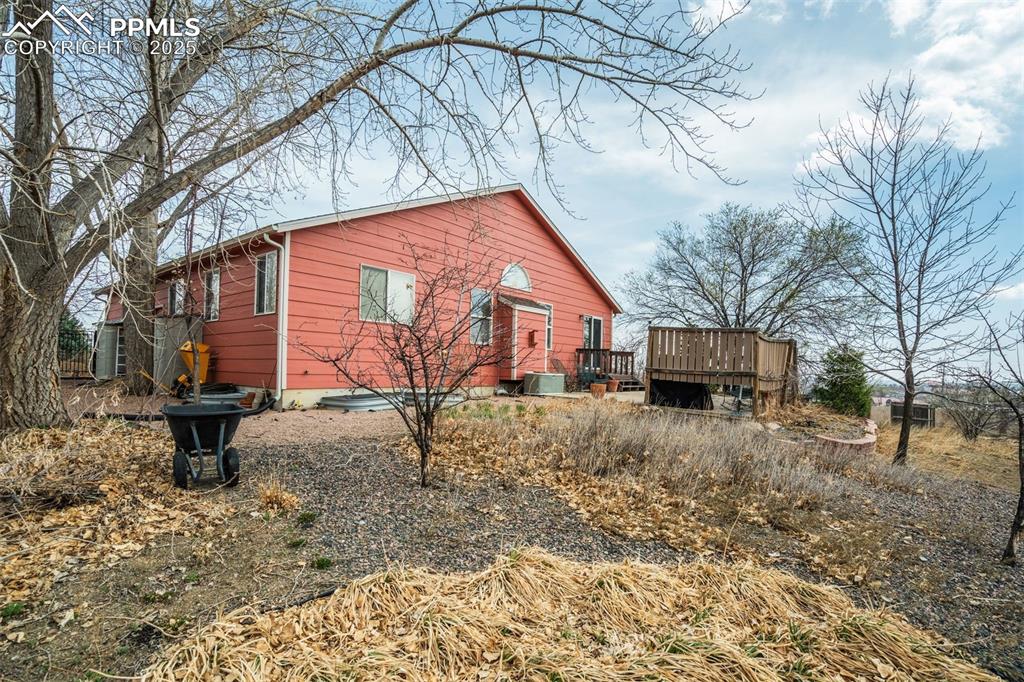
View of the back of the home.
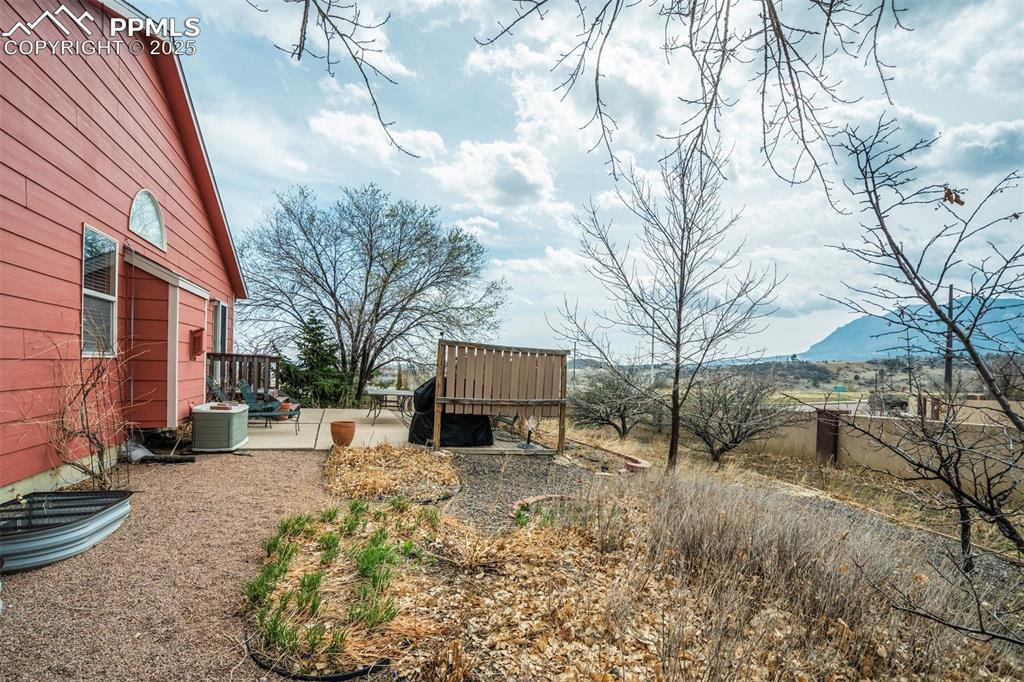
View of back of the home and yard.
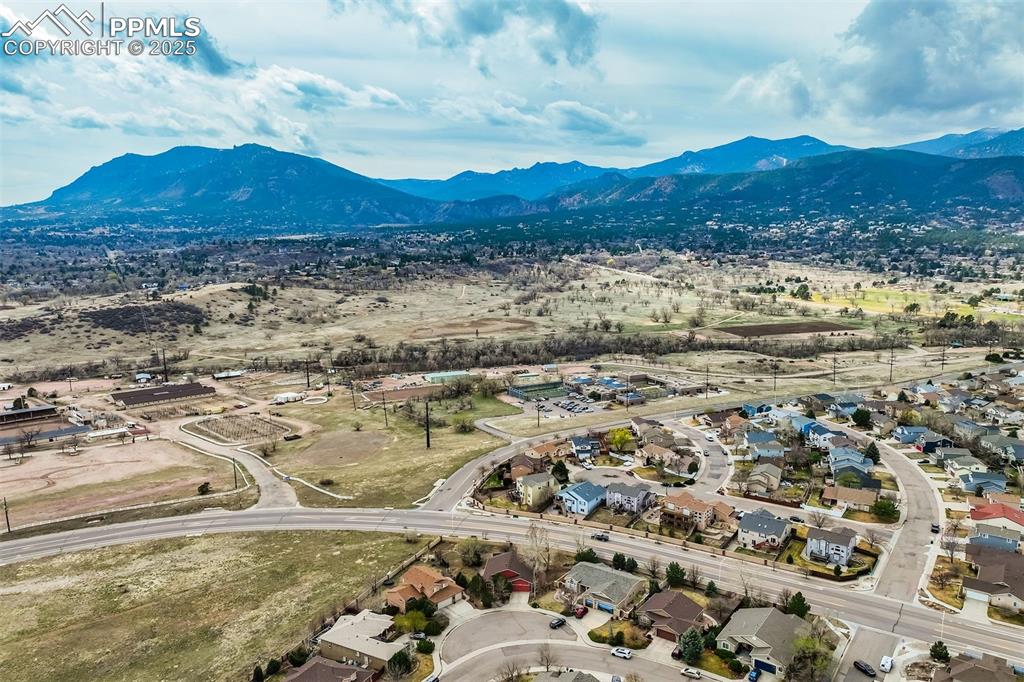
Aerial view with a mountain view. Home is the red ranch front and center of this picture.
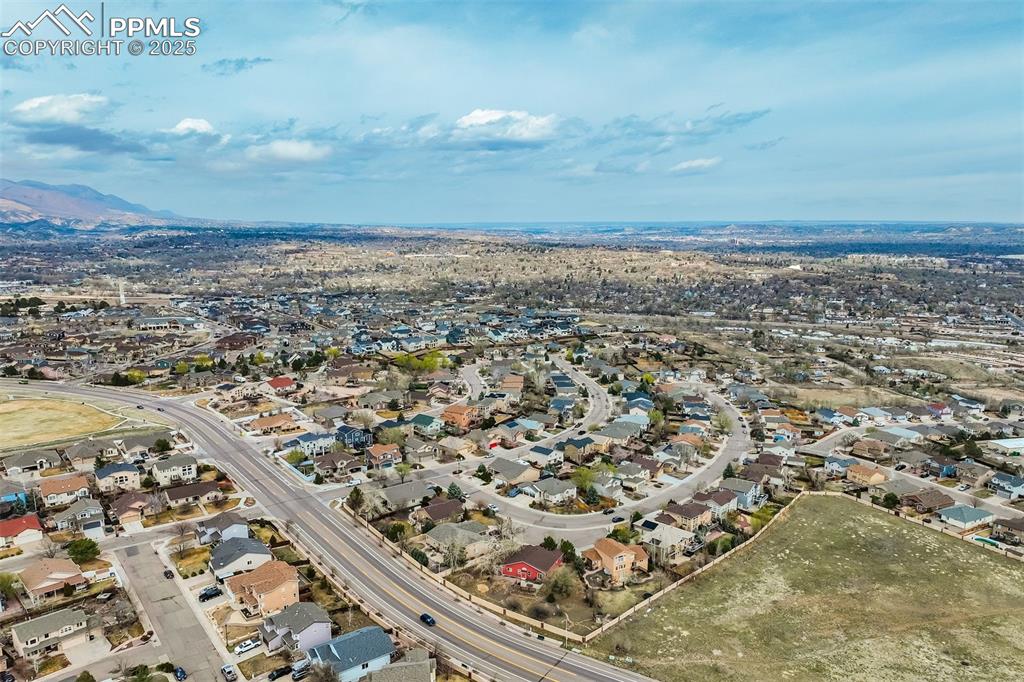
Drone / aerial view showing the home front and center of the picture.
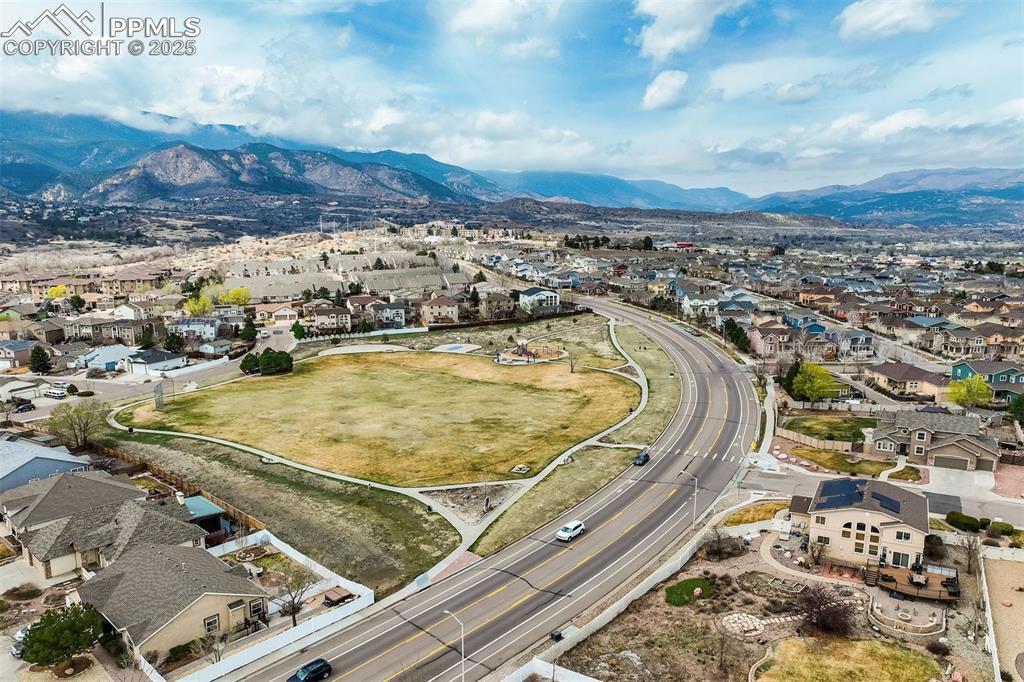
Aerial view of the surrounding mountains and the local neighborhood park within a short walk of the home.
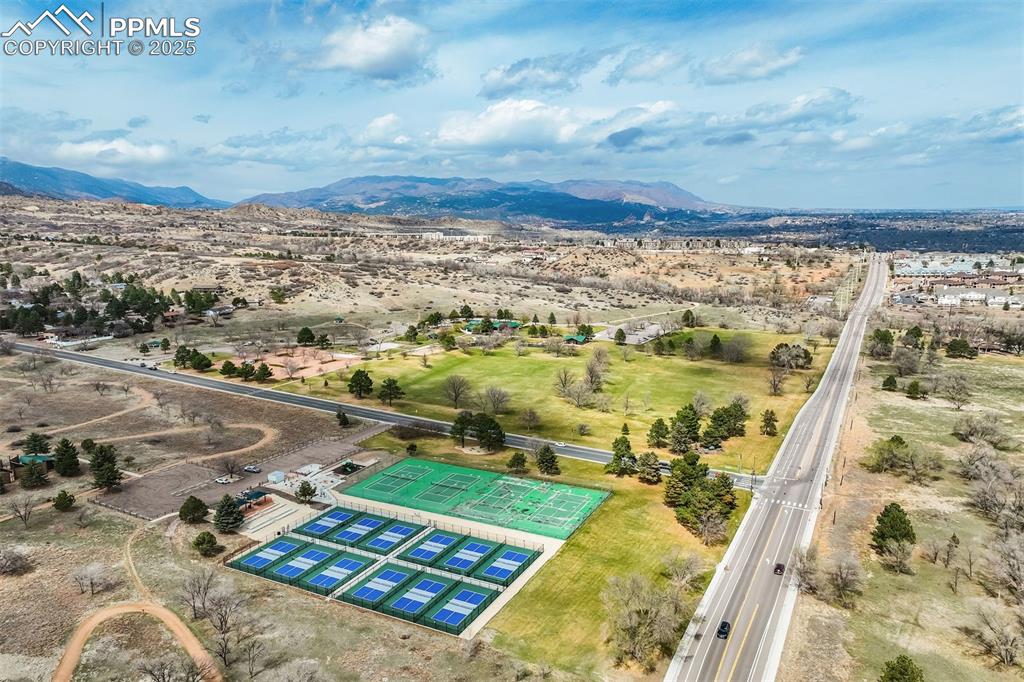
View of Bear Creek Park with its many amenities including the Pickle Ball and Tennis Courts, the children's play area and the dog park. All about a 10 minute drive from the home.
Disclaimer: The real estate listing information and related content displayed on this site is provided exclusively for consumers’ personal, non-commercial use and may not be used for any purpose other than to identify prospective properties consumers may be interested in purchasing.