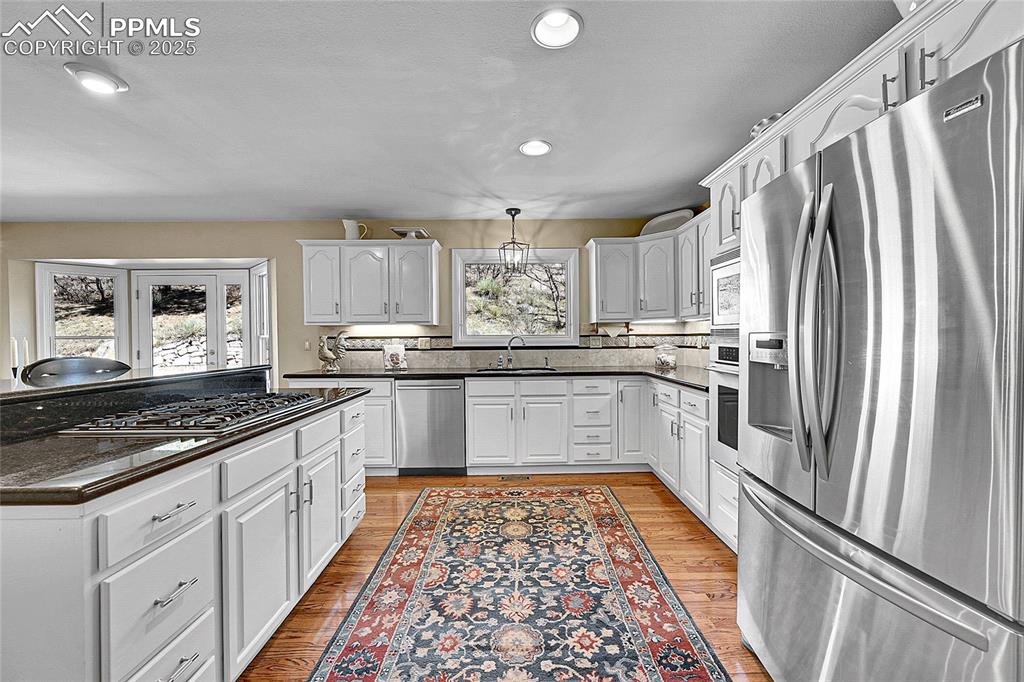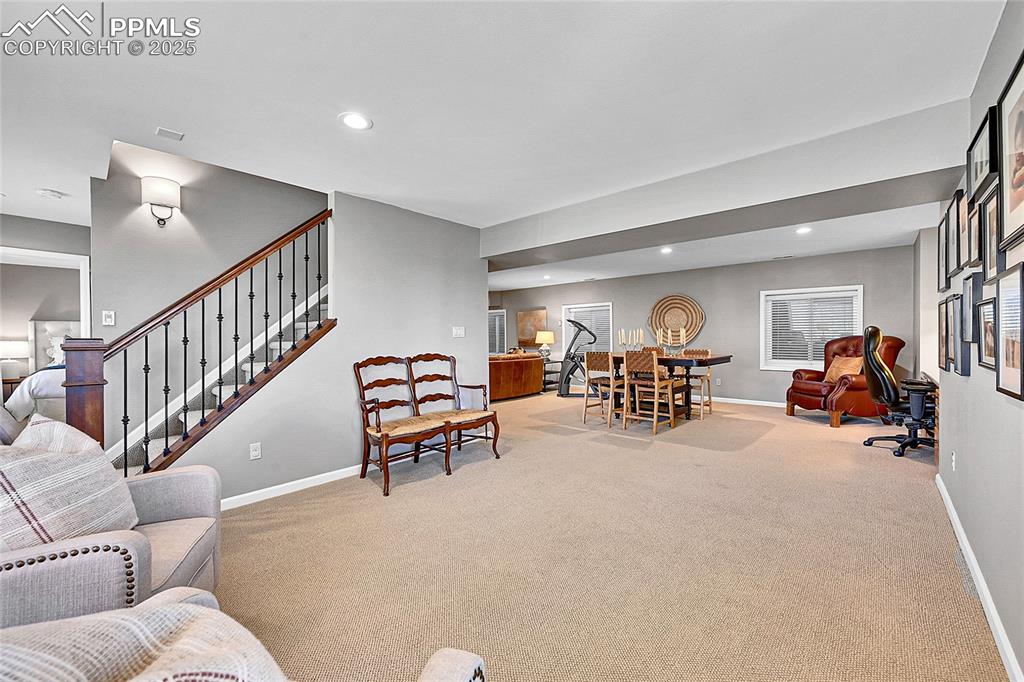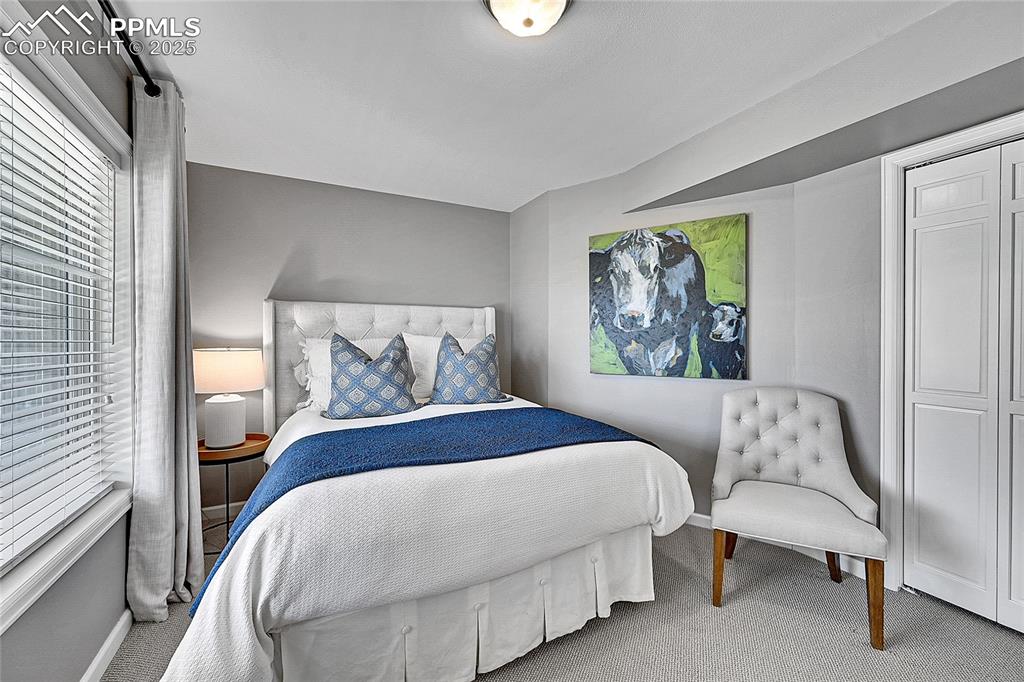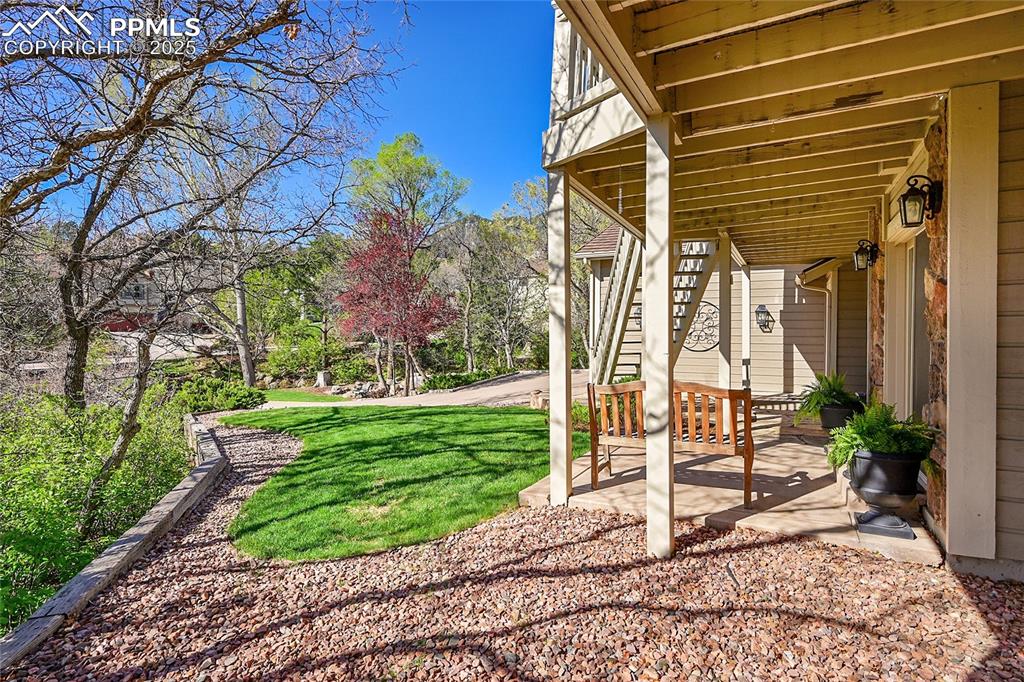460 BRANDYWINE Drive, Colorado Springs, CO, 80906

Street view

Exposed aggregate entry driveway

Main entry

Oversized front deck

Main Floor Entry Hall

Cathedral ceilings

Formal living room

Formal dining room

Cozy family room

Built in bookshelves

French doors

Spacious kitchen

Granite countertop

Window over sink

Gas cooktop

Kitchen

Main floor

Main floor office/hobby

Powder room on main

Upper floor balcony

Handsome Primary suite

Attached 5 piece bath

5 piece bath

Double vanity

upper floor

Off the Primary Bedroom and Media Room

Upper Bedroom

Upper Bathroom

Upper Bedroom

Walk out lower level

Lower Level

Lower Level

Lower Level

Lower Level

Lower bedroom

Lower Guest 3/4 bath

Lower level

Lower Entry

Stairway to upper entry

Flagstone patio

Lower back deck and patio

Playhoue

Trex decking

Looking north

Lower Level

Main Floor

Upper Second Floor

Drive turn around

Front of house

Back of house
Disclaimer: The real estate listing information and related content displayed on this site is provided exclusively for consumers’ personal, non-commercial use and may not be used for any purpose other than to identify prospective properties consumers may be interested in purchasing.