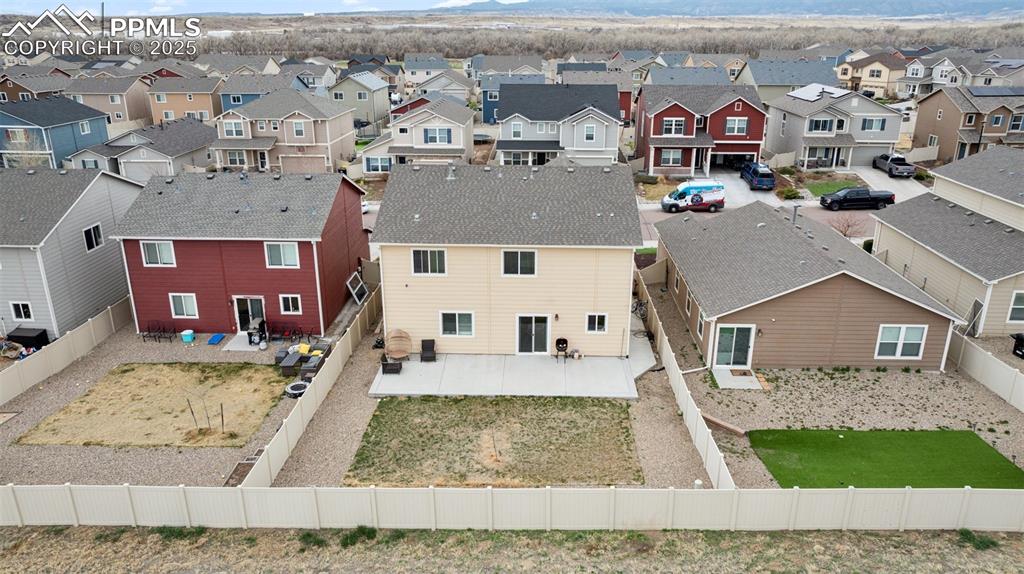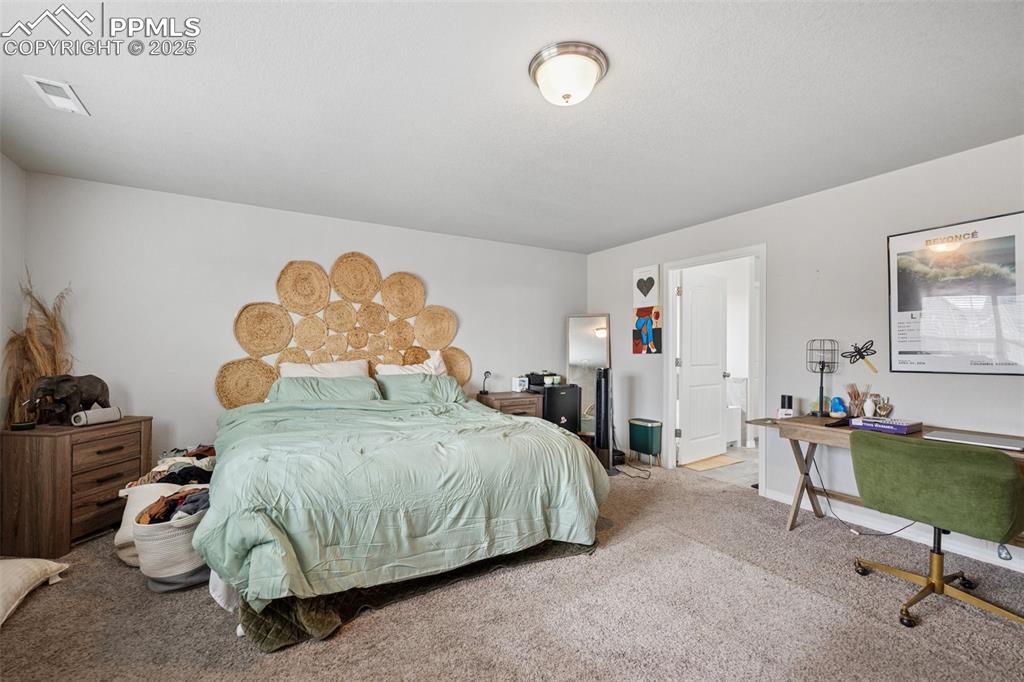10713 Traders Parkway, Fountain, CO, 80817

Traditional-style house featuring fence, an attached garage, driveway, covered porch, and a shingled roof

Dining area with light wood finished floors, a chandelier, and a textured ceiling

Living room with stairs, visible vents, baseboards, and carpet

Rec room with baseboards, carpet, and a textured ceiling

Plan

View of front of house with roof with shingles, fence, driveway, a porch, and a garage

View of front of home with driveway, an attached garage, fence, a shingled roof, and a porch

View of front of home featuring covered porch, roof with shingles, concrete driveway, fence, and a garage

Back of property with a fenced backyard, a residential view, and a patio

Back of property with a mountain view, a residential view, a fenced backyard, and a patio area

Rear view of house featuring cooling unit, a patio, a fenced backyard, a residential view, and a mountain view

Drone / aerial view with a residential view

Dining room featuring visible vents, an inviting chandelier, recessed lighting, and light wood finished floors

Kitchen with white cabinets, a kitchen island, tasteful backsplash, appliances with stainless steel finishes, and light wood-style floors

Carpeted living room with stairs

Living area with carpet floors, an upstairs landing, baseboards, and visible vents

Bedroom with carpet floors, baseboards, and visible vents

Full bathroom with a shower stall, baseboards, toilet, a sink, and tile patterned flooring

Bedroom featuring visible vents, carpet flooring, and a textured ceiling

Carpeted bedroom with baseboards and visible vents

Game room with baseboards, carpet flooring, and a textured ceiling

Full bathroom featuring baseboards, visible vents, double vanity, and a sink

Bedroom with baseboards, carpet floors, a textured ceiling, and visible vents

Bedroom featuring attic access, baseboards, and carpet

Full bath with visible vents, toilet, tile patterned flooring, and vanity

Bedroom featuring carpet flooring, baseboards, and visible vents

Carpeted bedroom featuring baseboards and visible vents

Carpeted bedroom featuring baseboards and visible vents

Floor plan

View of layout
Disclaimer: The real estate listing information and related content displayed on this site is provided exclusively for consumers’ personal, non-commercial use and may not be used for any purpose other than to identify prospective properties consumers may be interested in purchasing.