4820 Sea Eagle Drive, Colorado Springs, CO, 80916

Ranch-style house with stucco siding, fence, an attached garage, a shingled roof, and roof mounted solar panels
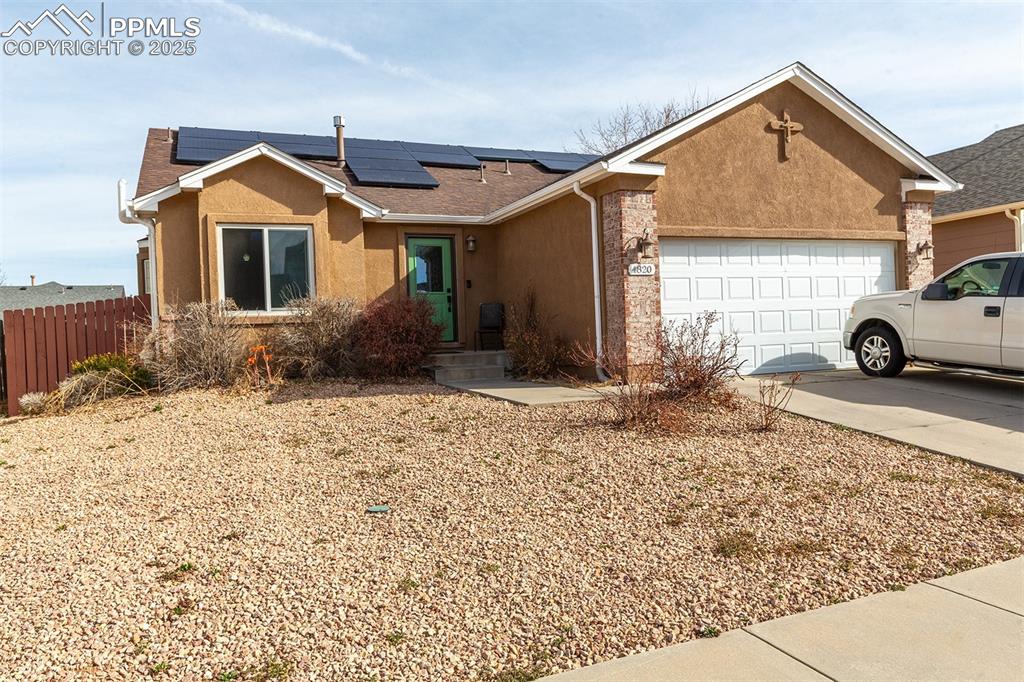
Ranch-style home featuring fence, roof mounted solar panels, a garage, concrete driveway, and stucco siding
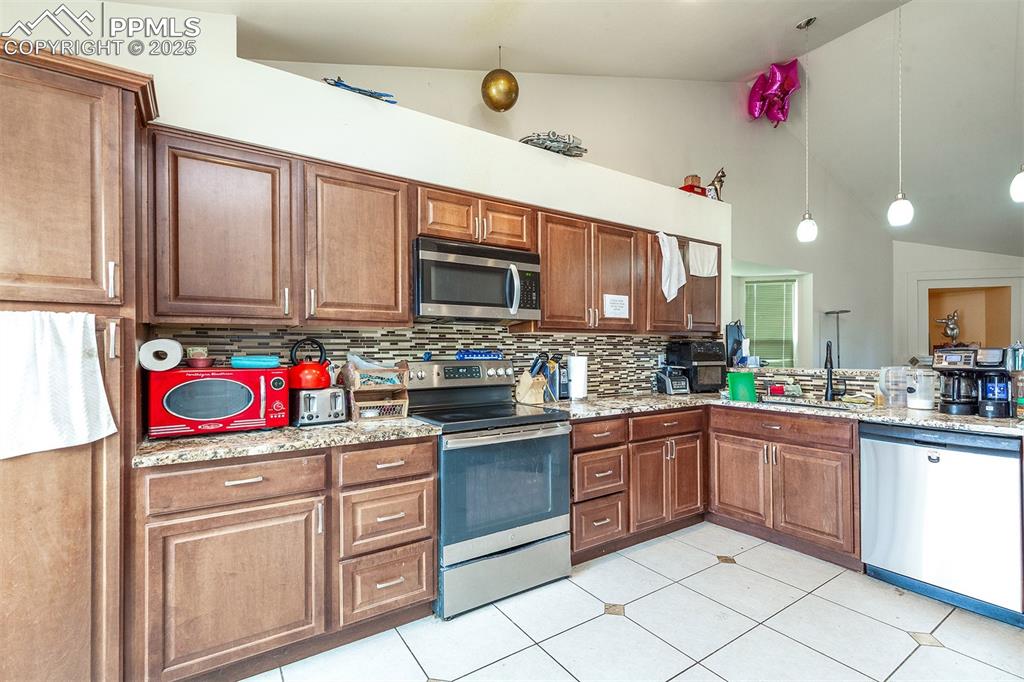
Kitchen featuring vaulted ceiling, stainless steel appliances, decorative backsplash, a sink, and brown cabinets
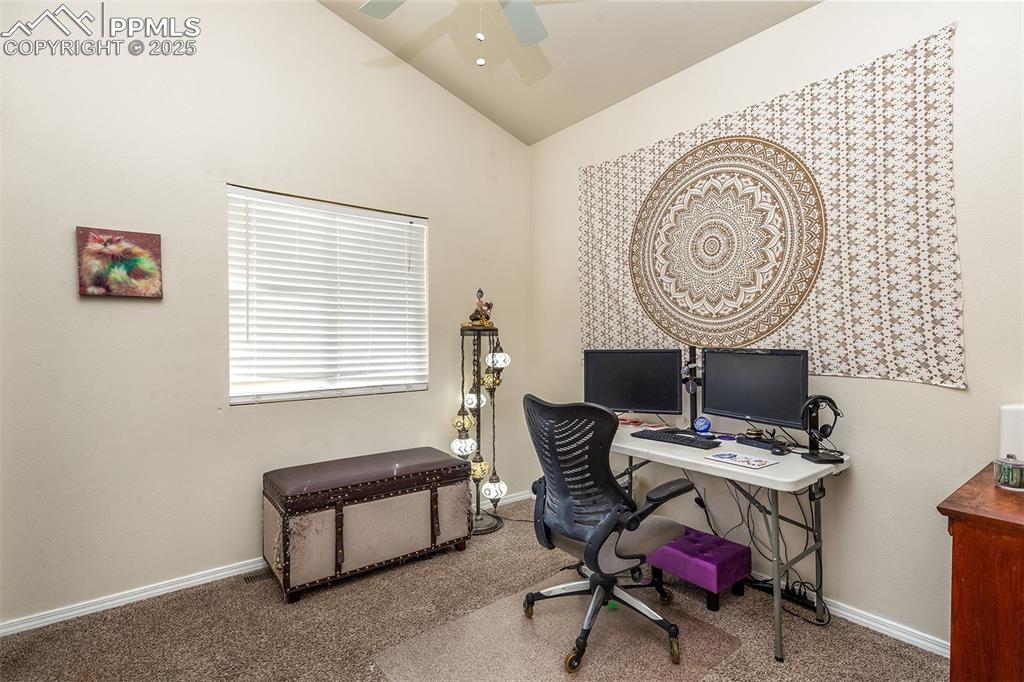
Office area with baseboards, lofted ceiling, ceiling fan, and carpet
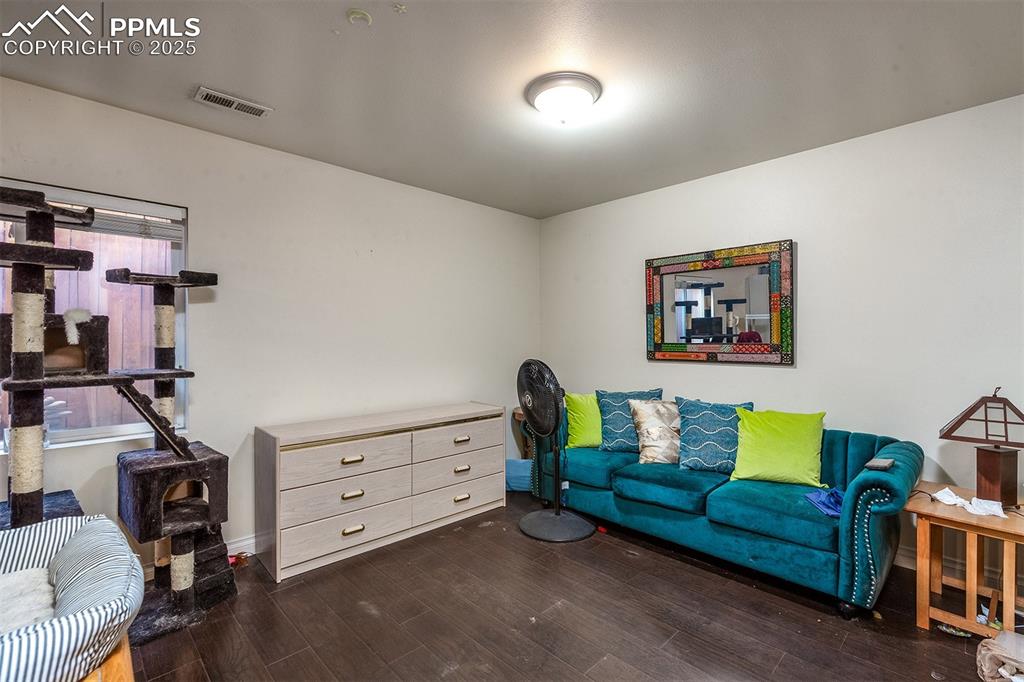
Living area with visible vents and wood finished floors
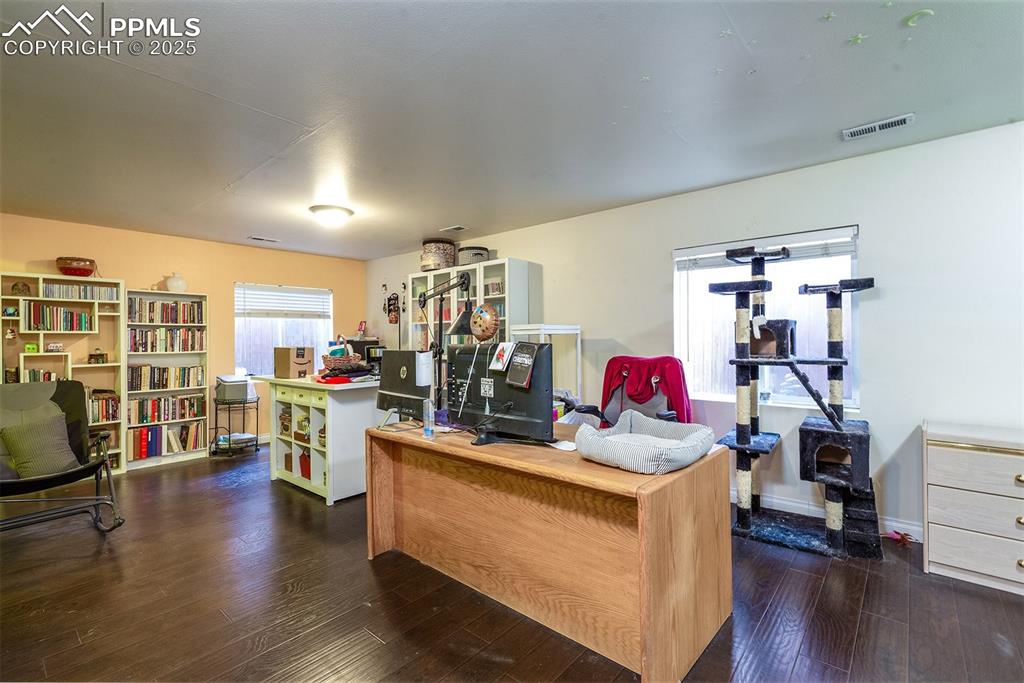
Office space featuring hardwood / wood-style floors, baseboards, and visible vents
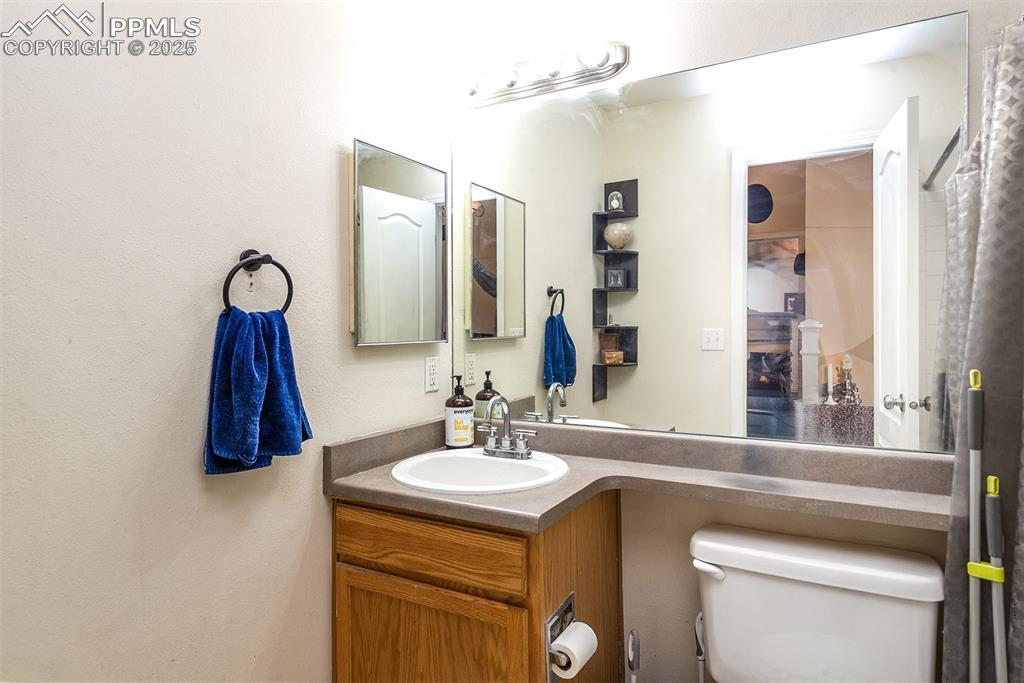
Bathroom featuring toilet and vanity
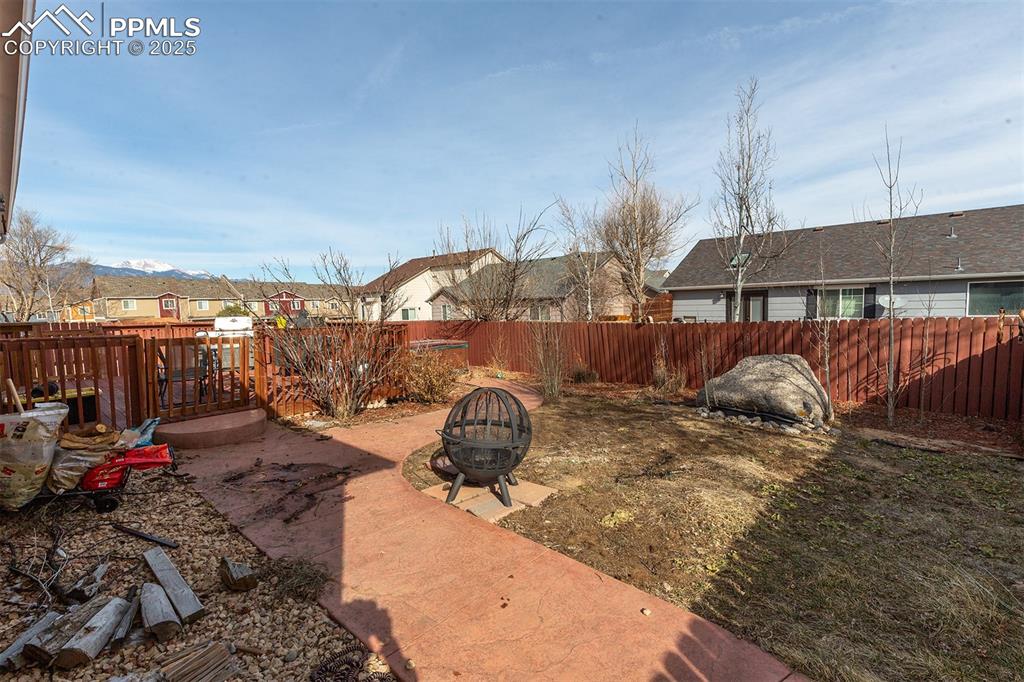
View of yard with a fire pit, a fenced backyard, and a residential view
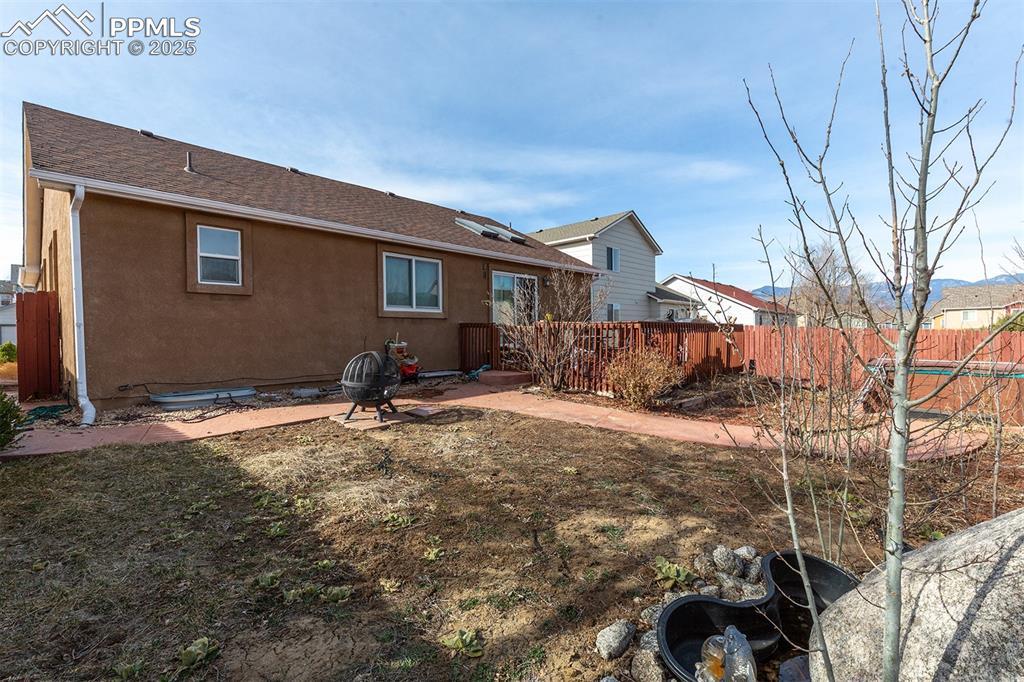
Rear view of property with stucco siding, fence, and a shingled roof
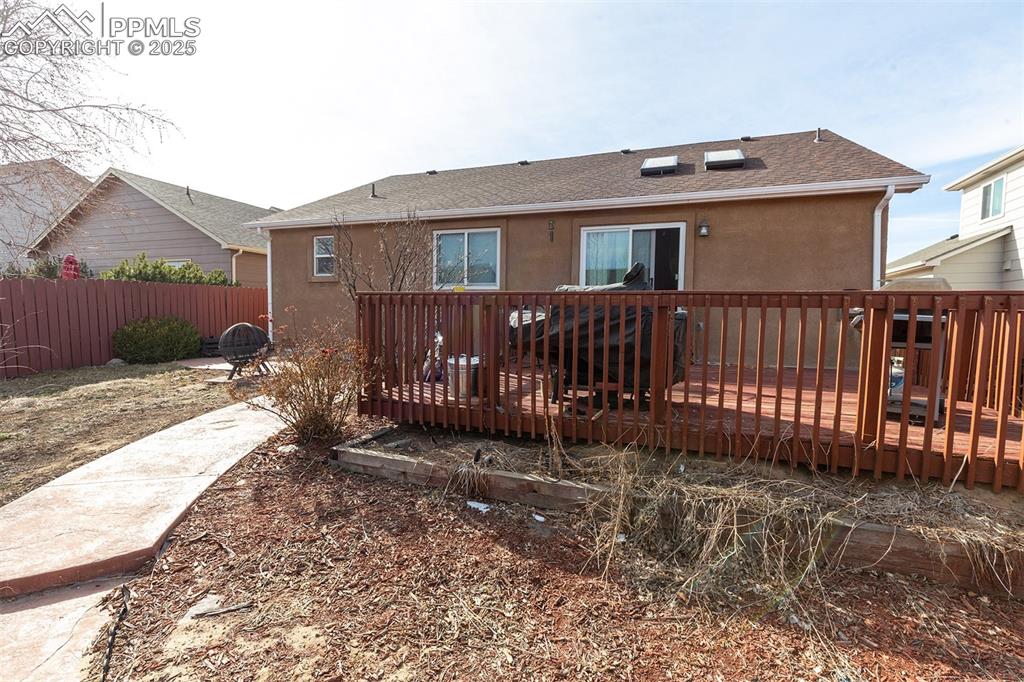
Back of house featuring roof with shingles, stucco siding, fence, and a wooden deck
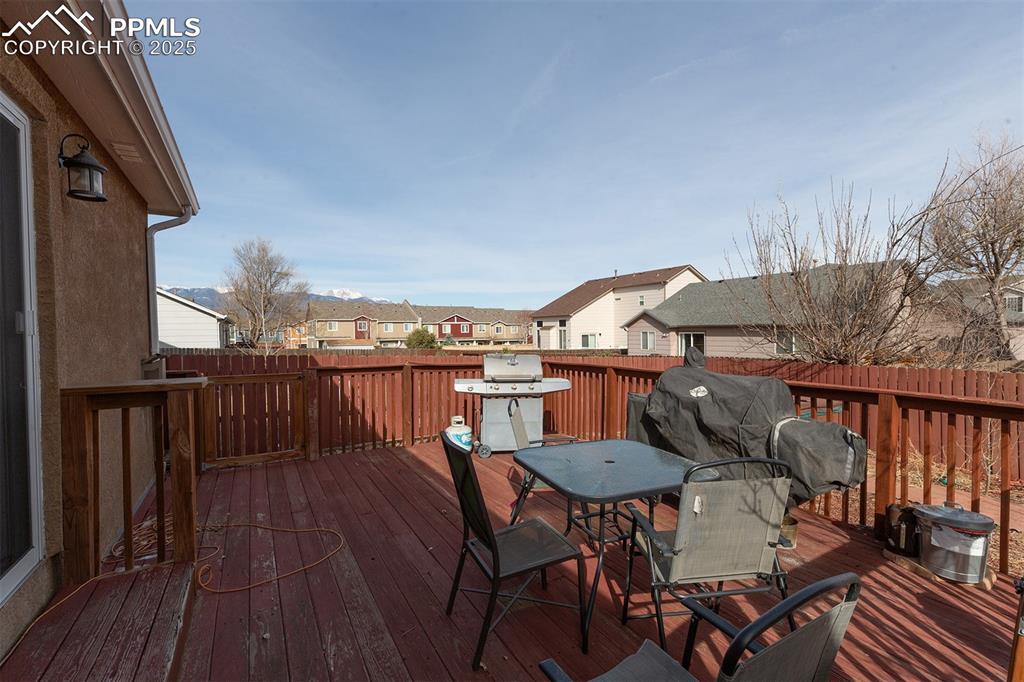
Wooden terrace featuring a grill, outdoor dining area, fence, and a residential view
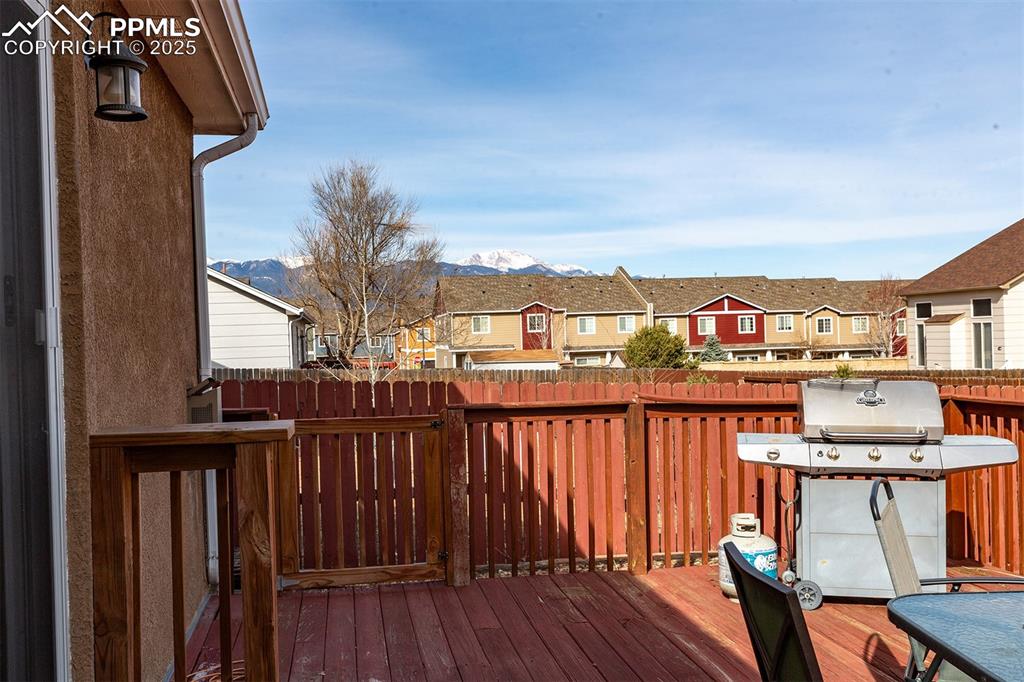
Wooden terrace with a residential view, a mountain view, fence, and grilling area
Disclaimer: The real estate listing information and related content displayed on this site is provided exclusively for consumers’ personal, non-commercial use and may not be used for any purpose other than to identify prospective properties consumers may be interested in purchasing.