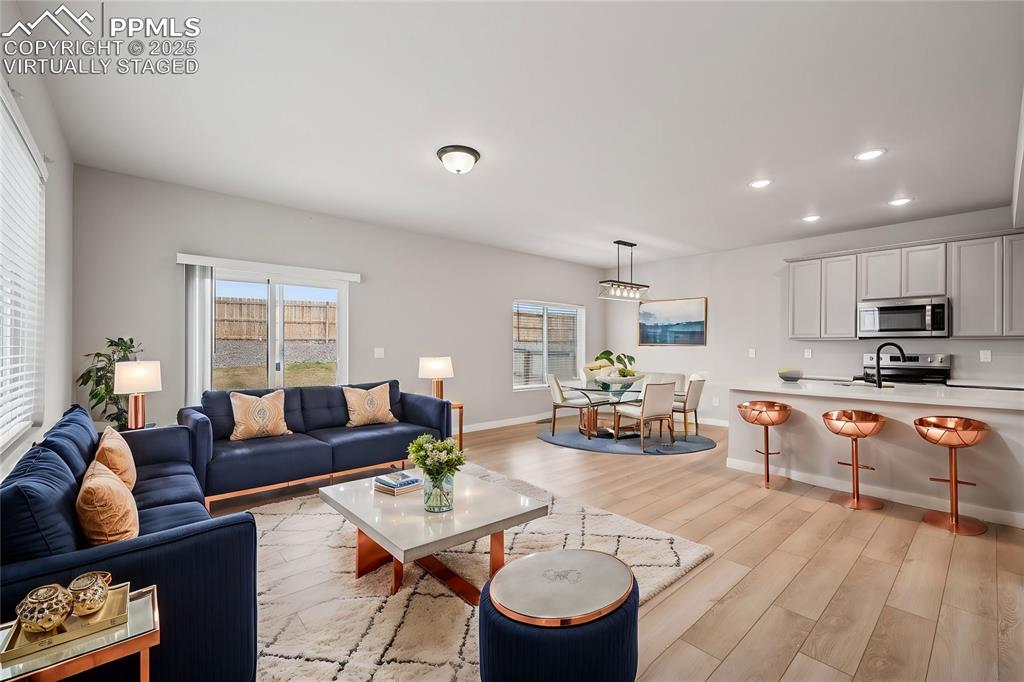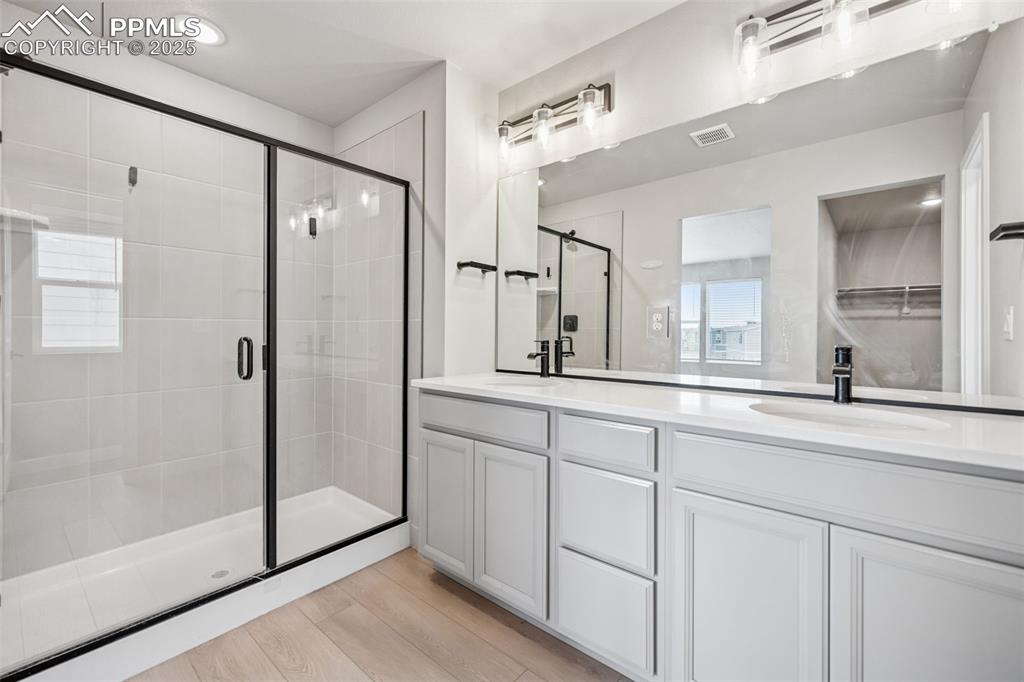11120 Anhinga Court, Colorado Springs, CO, 80925

Modern home with fence, stone siding, a garage, and concrete driveway

Modern home with stone siding, concrete driveway, and fence

Contemporary house with stone siding, concrete driveway, fence, board and batten siding, and a garage

Contemporary house featuring fence, stone siding, board and batten siding, driveway, and a garage

Birds eye view of property featuring a residential view

Birds eye view of property with a residential view

Bird's eye view with a residential view

Rear view of property with a fenced backyard, a lawn, central AC, and a patio area

Rear view of property featuring a patio, a fenced backyard, and entry steps

Rear view of house with entry steps, a patio area, a mountain view, and fence private yard

Corridor featuring baseboards and light wood-type flooring

Unfurnished living room with baseboards, visible vents, light wood-style flooring, and recessed lighting

Virtually Staged

Unfurnished living room featuring recessed lighting, baseboards, stairway, and light wood-type flooring

Kitchen with light countertops, stainless steel appliances, light wood-style floors, and a center island with sink

Unfurnished dining area with baseboards, visible vents, and light wood-style flooring

Virtually Staged

Kitchen featuring a sink, visible vents, light wood-style floors, and appliances with stainless steel finishes

Kitchen with light countertops, decorative light fixtures, an island with sink, light wood-style floors, and appliances with stainless steel finishes

Kitchen featuring light wood finished floors, a sink, light countertops, and appliances with stainless steel finishes

Bathroom featuring baseboards and a textured wall

Unfurnished room with baseboards and light colored carpet

Virtually Staged

Unfurnished bedroom featuring baseboards, ensuite bath, visible vents, and light colored carpet

Full bathroom with baseboards, double vanity, a sink, and wood finished floors

Bathroom with a stall shower, double vanity, visible vents, and a sink

Laundry room featuring hookup for a washing machine, baseboards, light wood-style floors, electric dryer hookup, and laundry area

Bathroom featuring toilet, vanity, baseboards, and wood finished floors

Empty room featuring baseboards, carpet flooring, and visible vents

Unfurnished bedroom with baseboards, a closet, and carpet

Empty room with light carpet, baseboards, and visible vents

Unfurnished bedroom featuring carpet floors, baseboards, a closet, and visible vents
Disclaimer: The real estate listing information and related content displayed on this site is provided exclusively for consumers’ personal, non-commercial use and may not be used for any purpose other than to identify prospective properties consumers may be interested in purchasing.