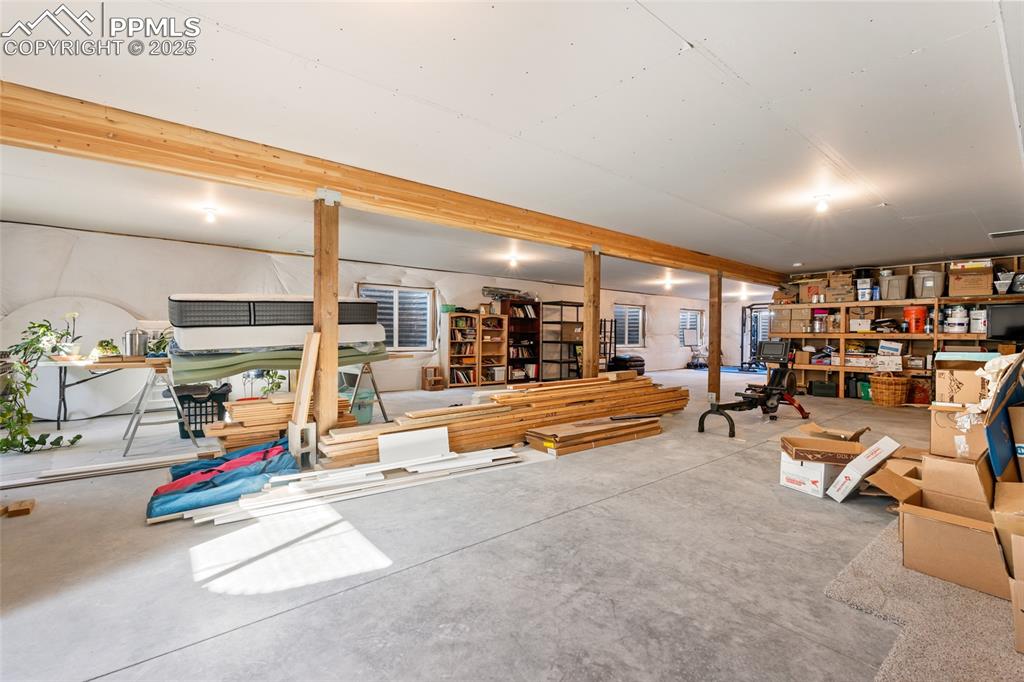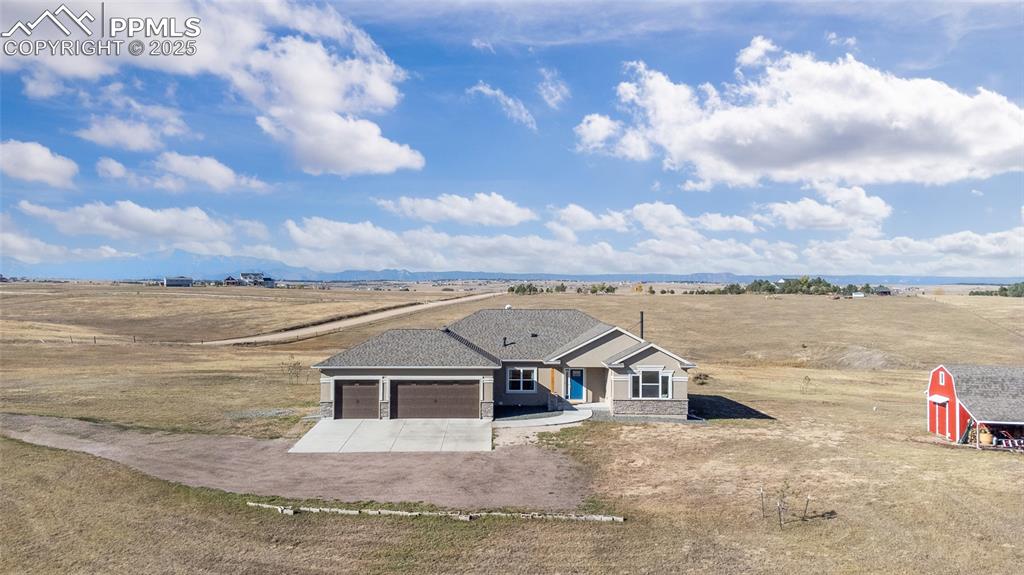17855 Bar X Road, Colorado Springs, CO, 80908

Front of Structure

Kitchen

Kitchen

Kitchen

Kitchen

Kitchen

Kitchen

Living Room

Living Room

Dining Area

Dining Area

Dining Area

Primary Bedroom

Bedroom

Primary Bathroom

Primary Bathroom

Primary Bathroom

Primary Bathroom

Primary Bathroom

Master Closet with Custom Shelving and Storage

Master Closet with Custom Shelving and Storage

Media Room

Bedroom

Bedroom

Bedroom

Bedroom

Guest Bath

Laundry

Laundry

Basement

Basement

Garage

Basement

Patio

View of Pikes Peak from the patio

Aerial View

Aerial View

Aerial View

Back of Structure

Aerial View

Aerial View

Aerial View

Front of Structure

Front of Structure

Front of Structure

Aerial View

Property lines are approximate and not a survey
Disclaimer: The real estate listing information and related content displayed on this site is provided exclusively for consumers’ personal, non-commercial use and may not be used for any purpose other than to identify prospective properties consumers may be interested in purchasing.