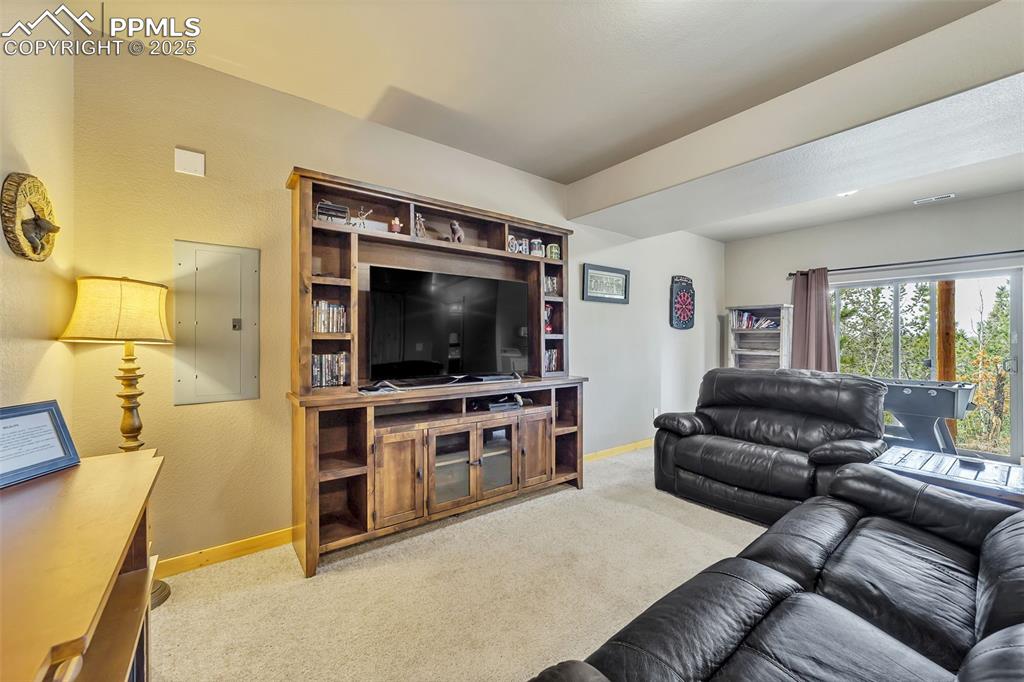1055 Timber Ridge Road, Divide, CO, 80814

View of front facade featuring driveway, an attached garage, and roof with shingles

View of front of house featuring faux log siding, a shingled roof, dirt driveway, and a garage

View of front of home with a forest view, a shingled roof, and an attached garage

Living room with vaulted ceiling, a fireplace, light wood-style flooring, and a ceiling fan

Living area featuring a stone fireplace, lofted ceiling, and wood finished floors

Living area with vaulted ceiling, light wood-style floors, and a ceiling fan

Dining area with light wood-style flooring and vaulted ceiling

Dining space with lofted ceiling and light wood finished floors

Dining space featuring a stone fireplace, high vaulted ceiling, light wood-style floors, and ceiling fan

Kitchen with backsplash, stainless steel fridge, light brown cabinetry, and vaulted ceiling

Kitchen with light brown cabinets, a sink, stainless steel appliances, and plenty of natural light

Kitchen featuring stainless steel appliances, backsplash, a sink, a peninsula, and light brown cabinets

Kitchen featuring light tile patterned flooring, a sink, appliances with stainless steel finishes, and light brown cabinets

Kitchen with a ceiling fan, tasteful backsplash, gas stove, lofted ceiling, and light brown cabinetry

Bedroom with wooden ceiling, carpet, lofted ceiling, and baseboards

Bedroom featuring wood ceiling, high vaulted ceiling, baseboards, and light colored carpet

Bedroom with a closet, wood ceiling, lofted ceiling, light colored carpet, and ceiling fan

Bathroom featuring tile patterned floors, vaulted ceiling, toilet, and wood ceiling

Carpeted living area featuring baseboards and electric panel

Carpeted living room featuring stairway

Living area with light colored carpet, visible vents, baseboards, and a glass covered fireplace

Living room with carpet floors, a glass covered fireplace, baseboards, and visible vents

Rec room with washer / clothes dryer, visible vents, tile patterned flooring, and carpet

Rec room with baseboards and carpet

Bathroom featuring vanity, a textured wall, toilet, and bath / shower combo with glass door

Carpeted bedroom featuring baseboards and visible vents

Carpeted bedroom with baseboards

Carpeted bedroom with baseboards and visible vents

Bedroom featuring visible vents and carpet

Carpeted bedroom with baseboards

Bedroom with visible vents

Wooden terrace with a view of trees

Deck with a wooded view and area for grilling

View of property exterior featuring a view of trees

Other

View of patio

View of front of home featuring driveway, a shingled roof, and an attached garage

View of front of house featuring faux log siding, a shingled roof, and a garage

View of front facade featuring a shingled roof, a garage, and log veneer siding

Birds eye view of property featuring a mountain view and a forest view

Aerial view with a forest view and a mountain view

Birds eye view of property with a forest view and a mountain view

Bird's eye view

Bird's eye view with a wooded view and a mountain view

Bird's eye view with a forest view and a mountain view

Aerial view featuring a wooded view and a mountain view

Drone / aerial view featuring a mountain view
Disclaimer: The real estate listing information and related content displayed on this site is provided exclusively for consumers’ personal, non-commercial use and may not be used for any purpose other than to identify prospective properties consumers may be interested in purchasing.