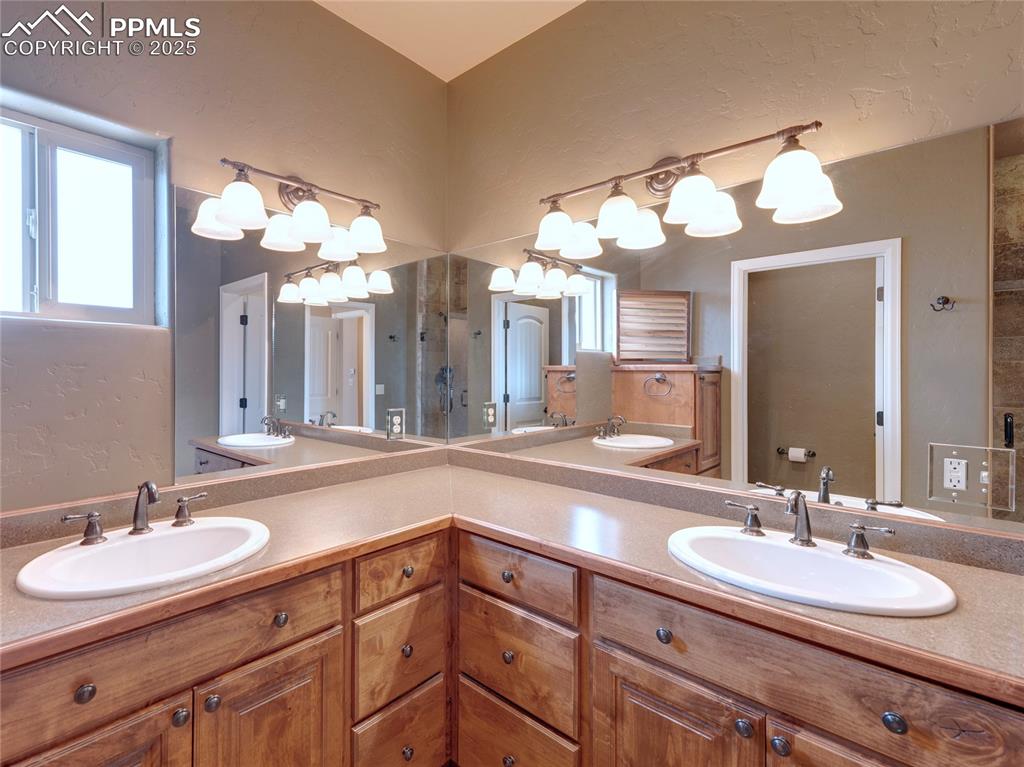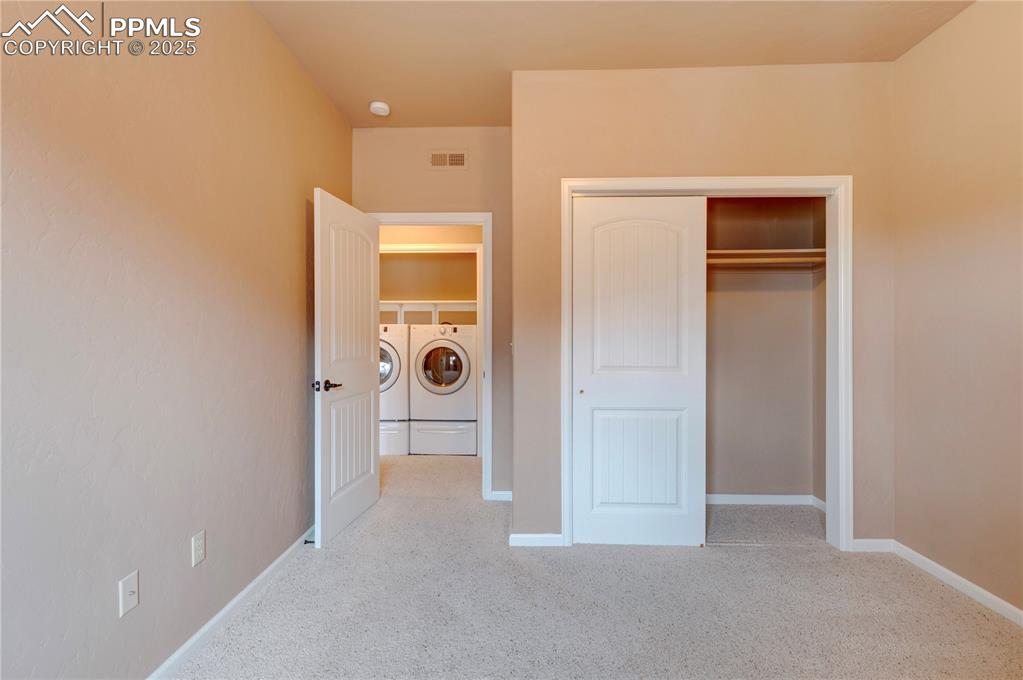121 M And M Lane 6C, Salida, CO, 81201

Upgraded, low-maintenance stucco condo (upper left unit) with unobstructed views and direct access to open space and riverfront.

Secure Upstairs unit with vaulted ceilings and incredible views.

Views from the deck are unprecedented! Enjoy the open space and Little Arkansas.

Detached garage (left).

Imagine waking up, stepping on your back deck for coffee! The deck is an extension of your living space.

Custom hardwood floors through the entryway and main living spaces (kitchen and flex room). The kitchen and family room have access to the deck and views.

This cozy living room area can be a combined living/dining space, while cozying up by the fire on chilly nights.

Mountain living at it's finest.

There is plenty of room to accomodate a dining area in the kitchen and barstool space at the counter.

"Virtually Staged"

Custom lighting throughout.

This deck is a show stopper! It is huge and a great place to enjoy the incredible views with your sunsetter awning.

The alder cabinetry is stunning. There is ample storage space in the pantry.

The kitchen is bright and open.

This space could be used as an office, a formal dining room, or other flex space. It is adjacent to the entry and adjoins the kitchen.

The floors continue through much of the main level. This floor plan is bright and inviting.

The master can accommodate large bedroom furniture.

The deck is truly an extension of your living space. Unobstructed and private views.

This is HOA open space with the Little Arkansas River.

The master bathroom is BEAUTIFUL and luxurious with dual vanities, alder cabinetry, and a tiled freestanding shower.

Plenty of space with this beautiful cabinetry!

The primary shower is beautiful.

There are 2 additional bedrooms in the unit, both are bright and take advantage of the view.

Closet space is plentiful.

Additional full bathroom.

Additional Bedroom that is bright and spacious.

Bedroom

Washer and dryer are included in "as in" condition.

The open space in the rear of the property is unique and special.

There is an entire space to explore.

Located in Beautiful Salida, just 3 min to downtown, about a half hour to Mount Princeton Hot Springs, and a half hour to skiing at Monarch!

This unit is a must see!

View
Disclaimer: The real estate listing information and related content displayed on this site is provided exclusively for consumers’ personal, non-commercial use and may not be used for any purpose other than to identify prospective properties consumers may be interested in purchasing.