515 Harrison Avenue, Canon City, CO, 81212

Fresh exterior paint and large lot
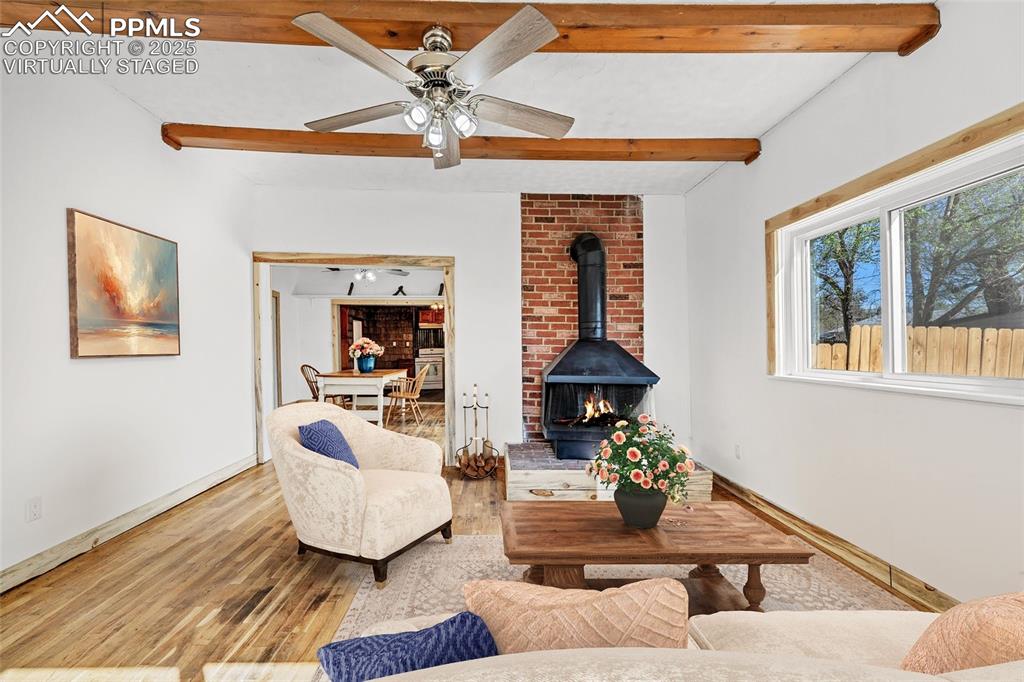
Virtually Staged
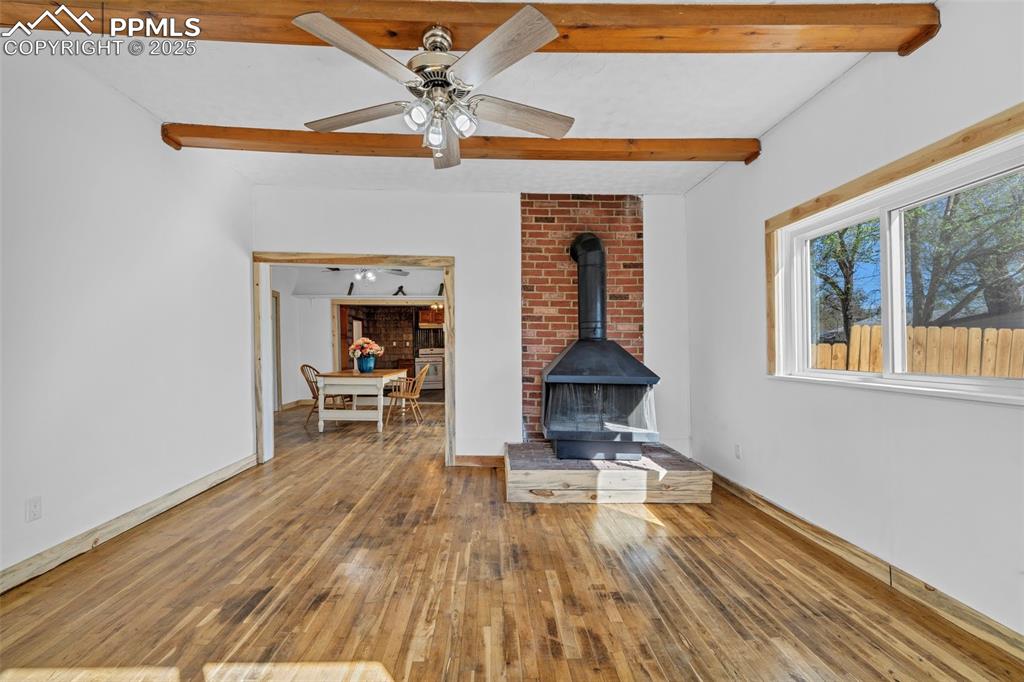
Woodburning Fireplace
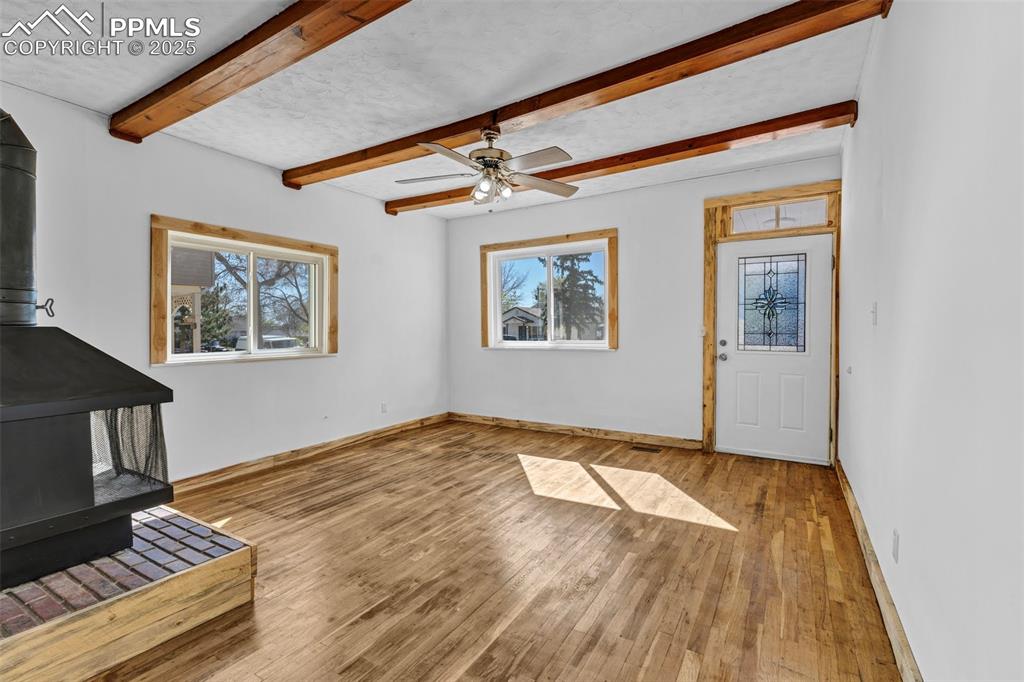
Plenty of Natural Light
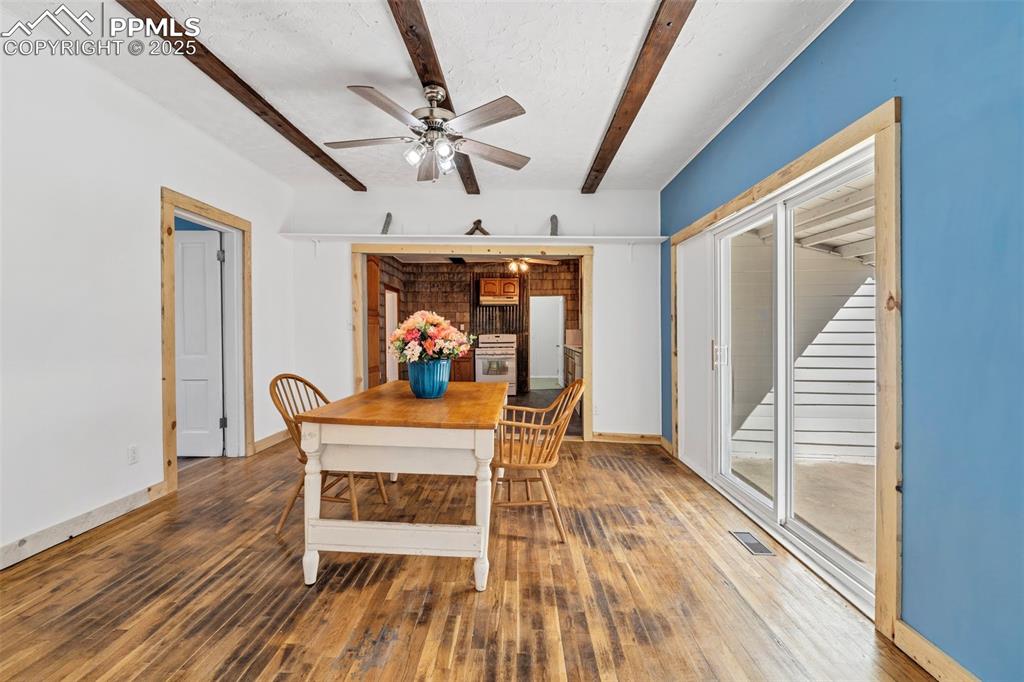
Dining Room with Walkout to Partially Covered Cement Patio
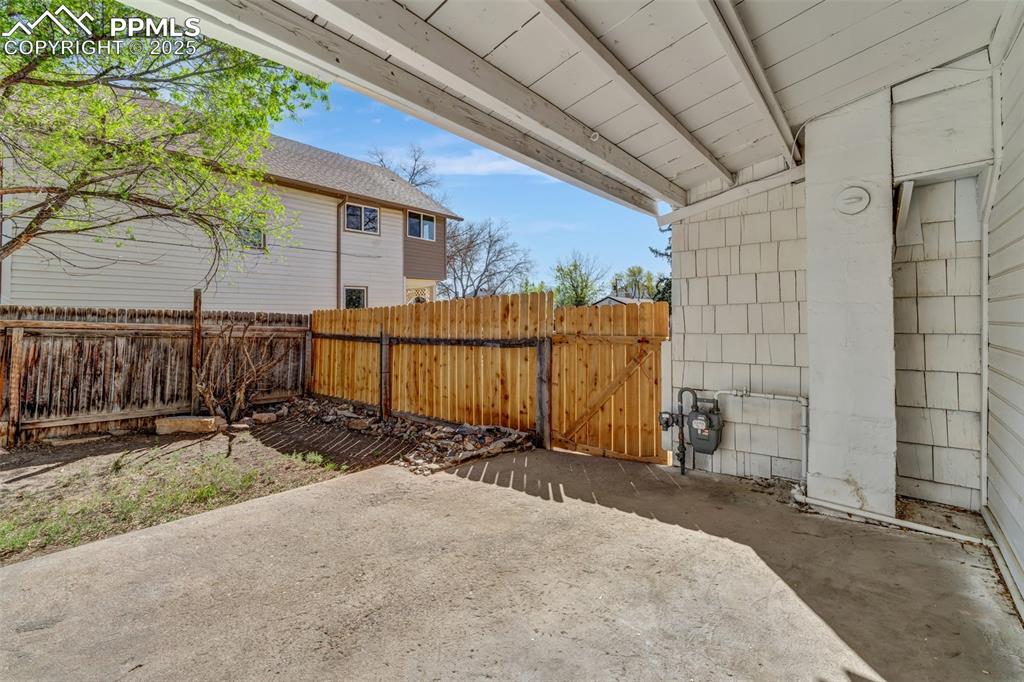
Newer Fence Portions in Fully Fenced Backyard
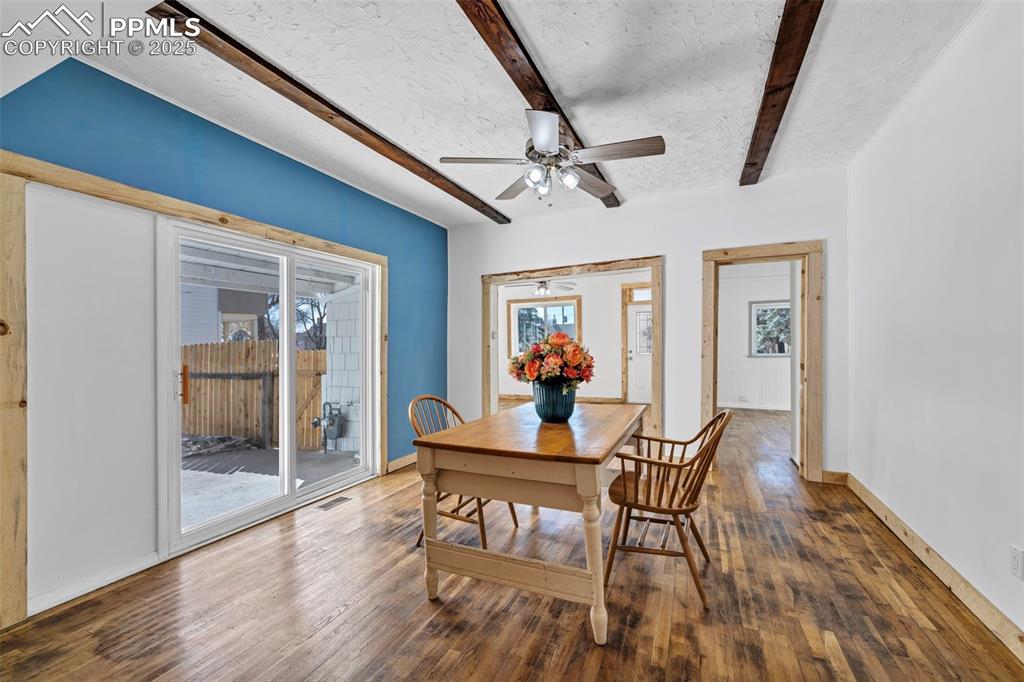
Beams and original wood floors in Dining Room, with access to White bedroom
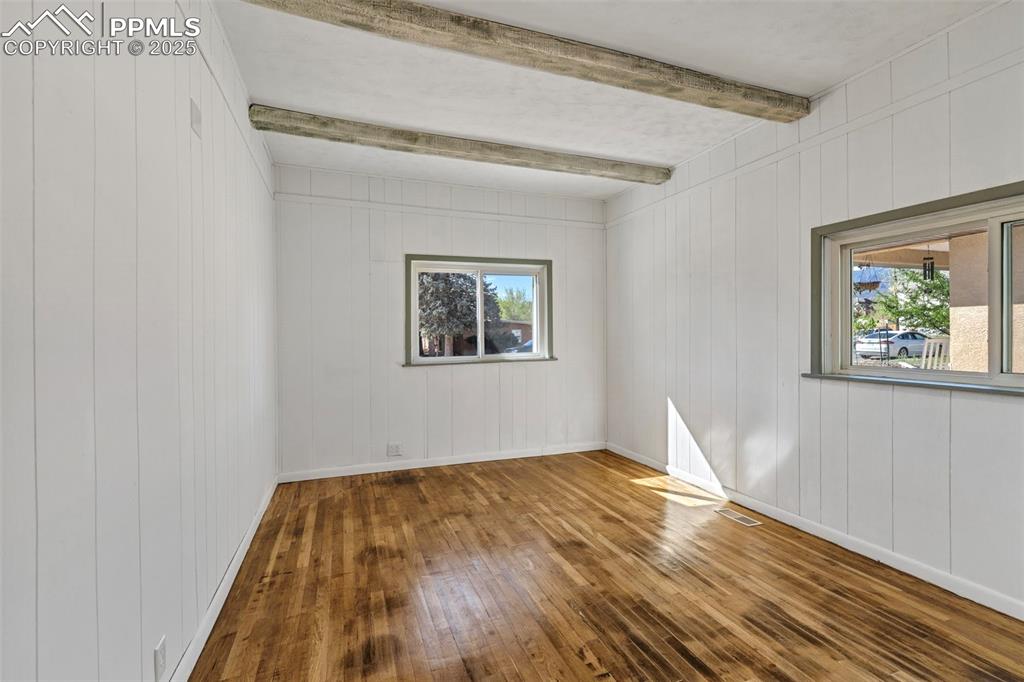
White Bedroom with hardwood floors
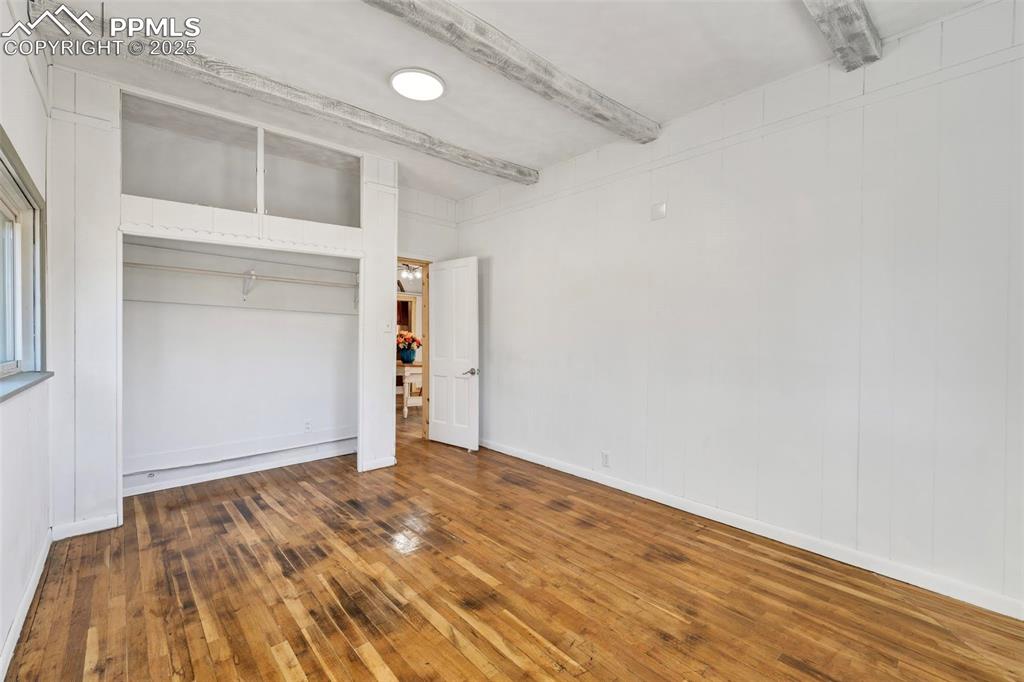
White Bedroom off dining room
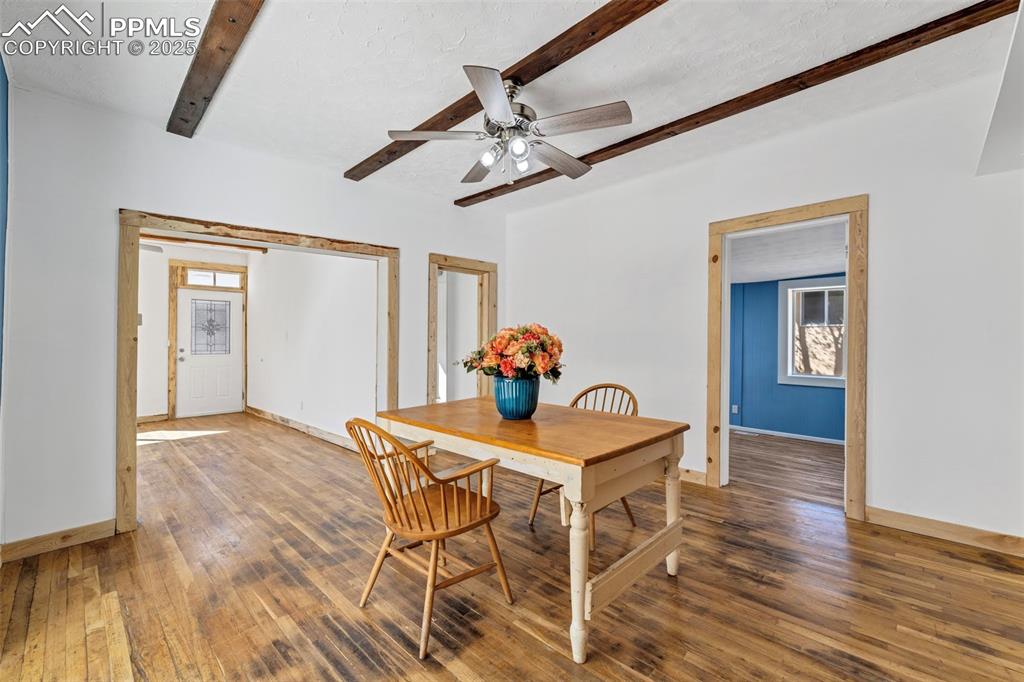
Blue bedroom off dining room
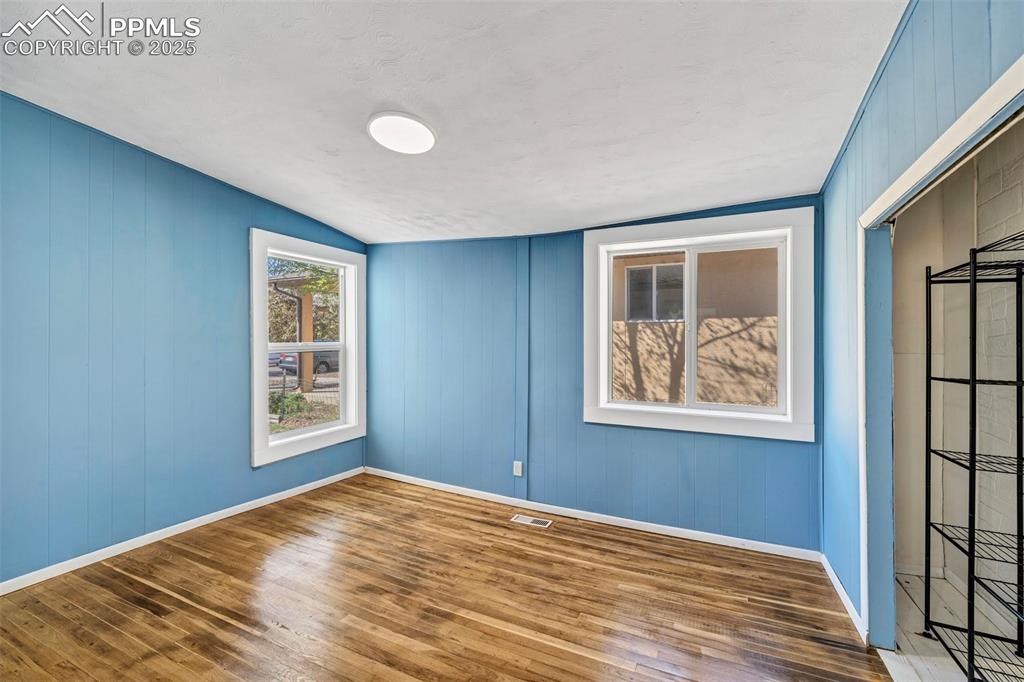
Blue bedroom
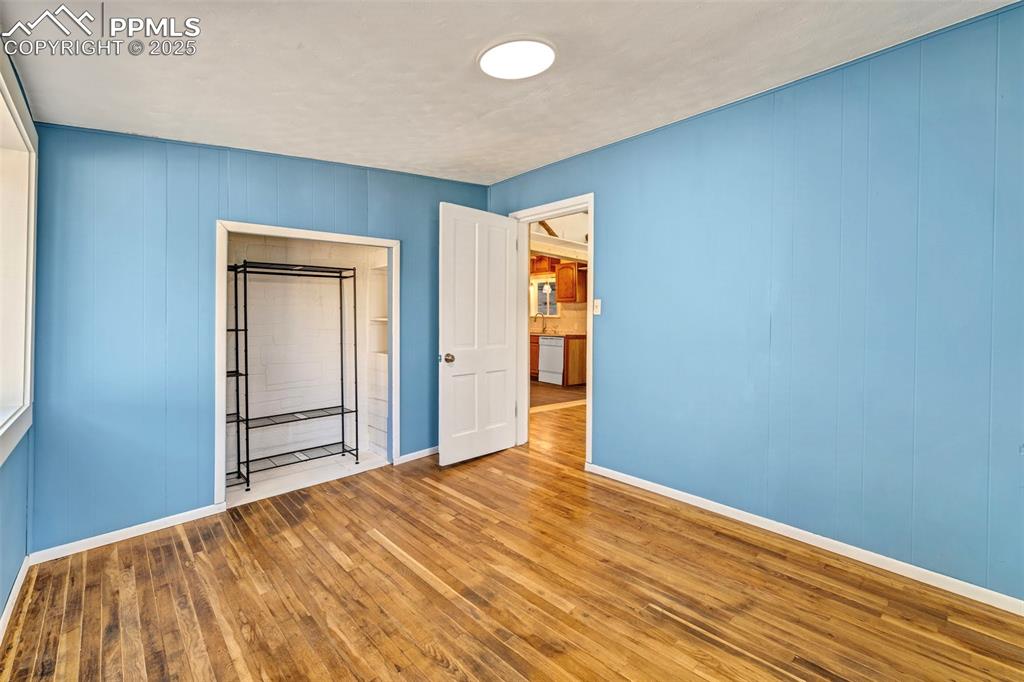
Blue Bedroom with updated fixtures, fresh paint, and natural hardwood floors
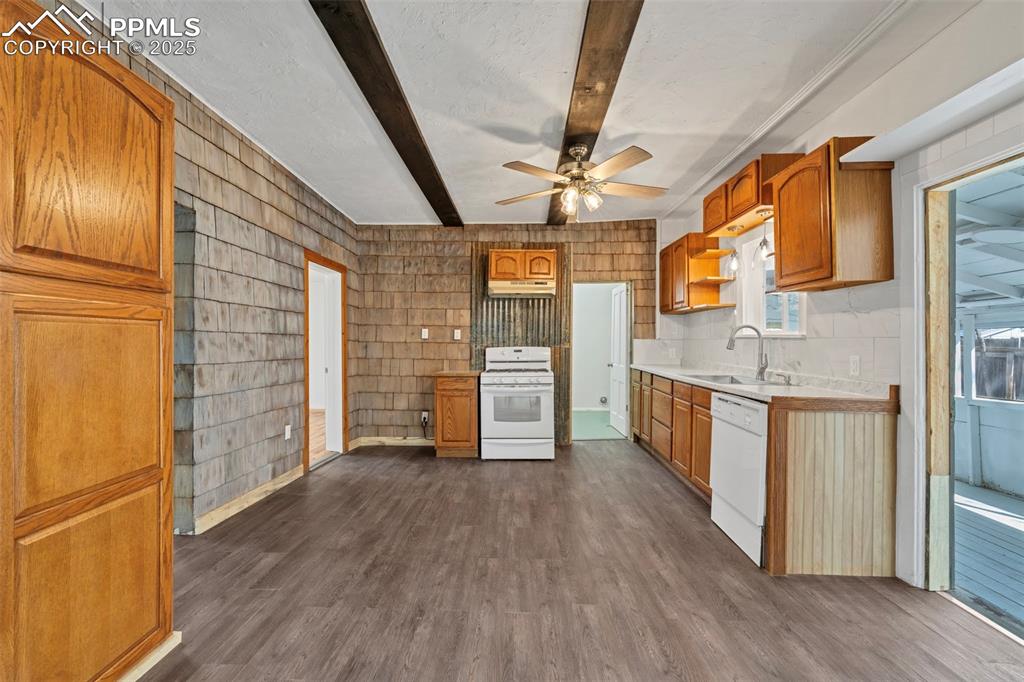
Kitchen with tons of character and Pantry for extra storage
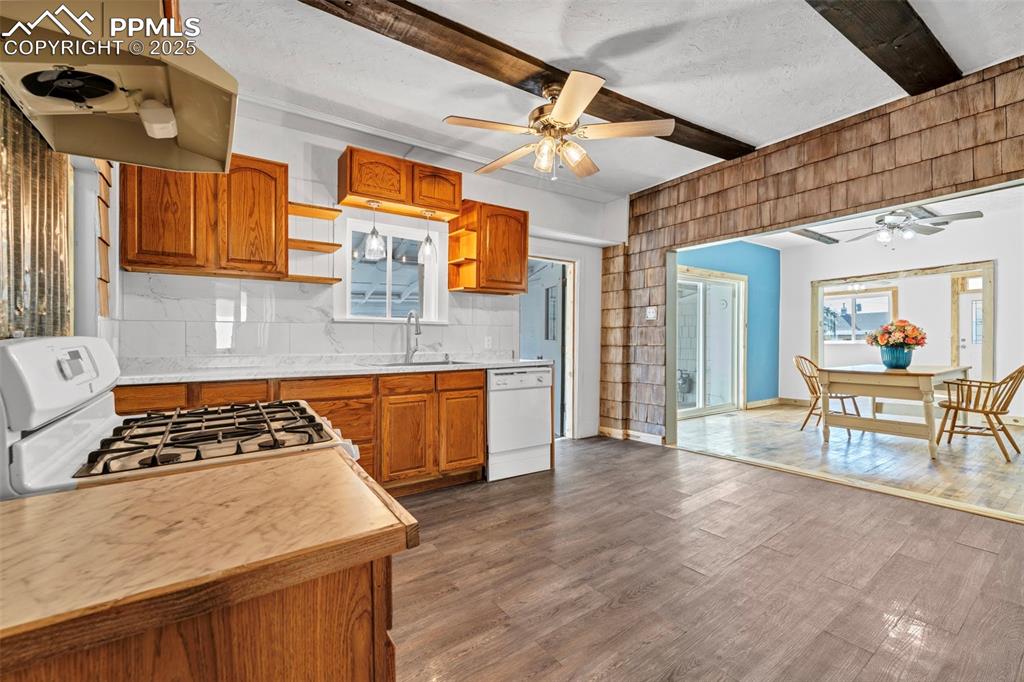
Kitchen opens to Dining Room and walks out to Screened in Porch
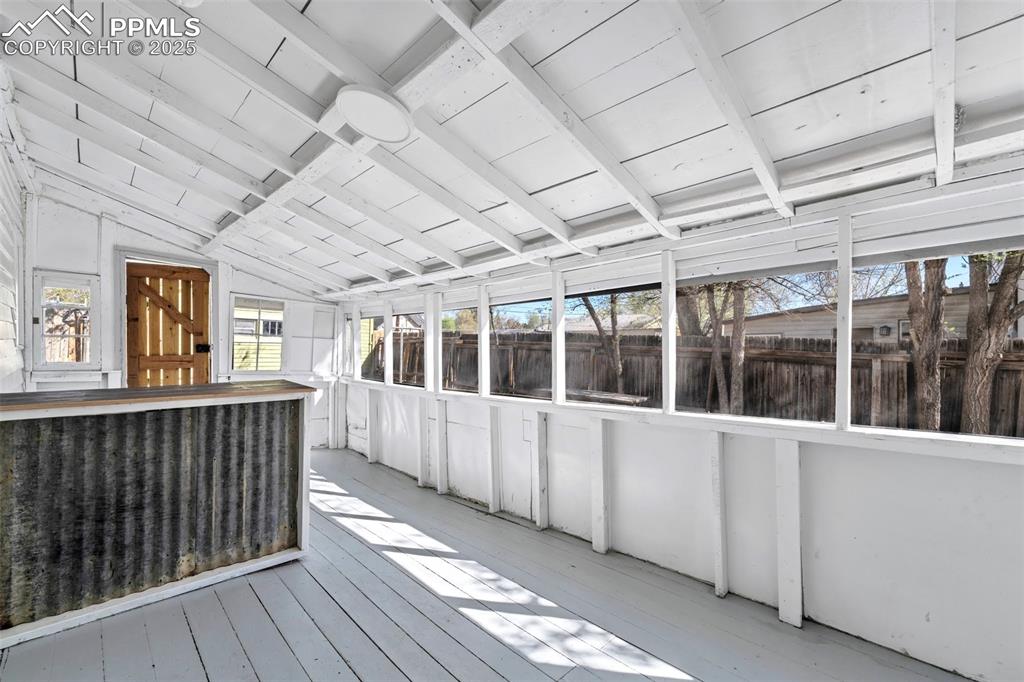
Screened In Porch with exit to backyard
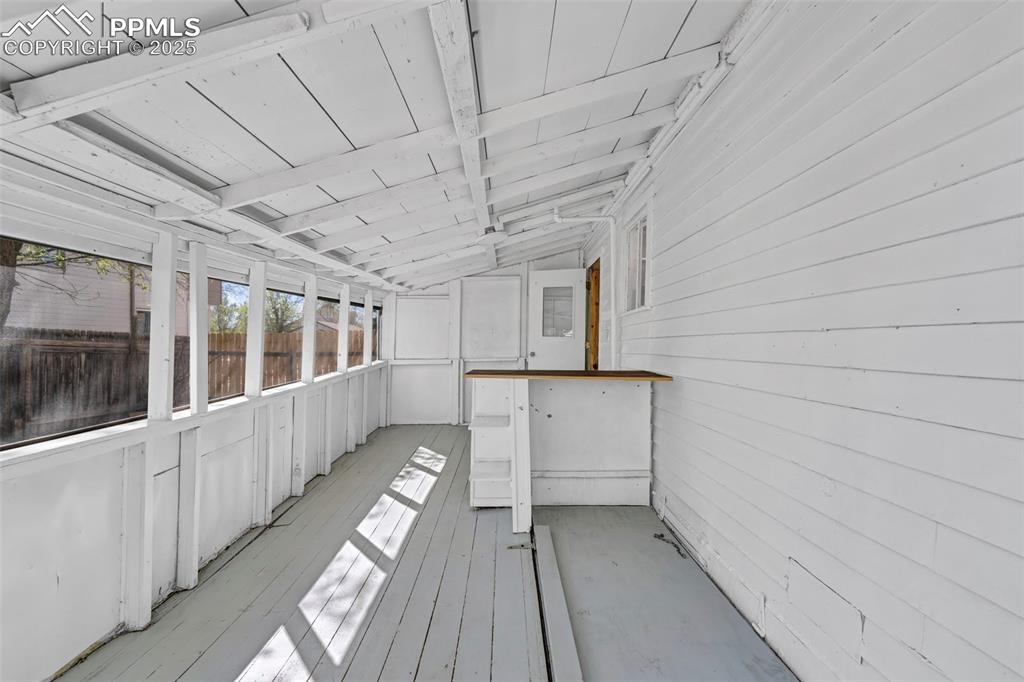
Screened Porch includes access to basement
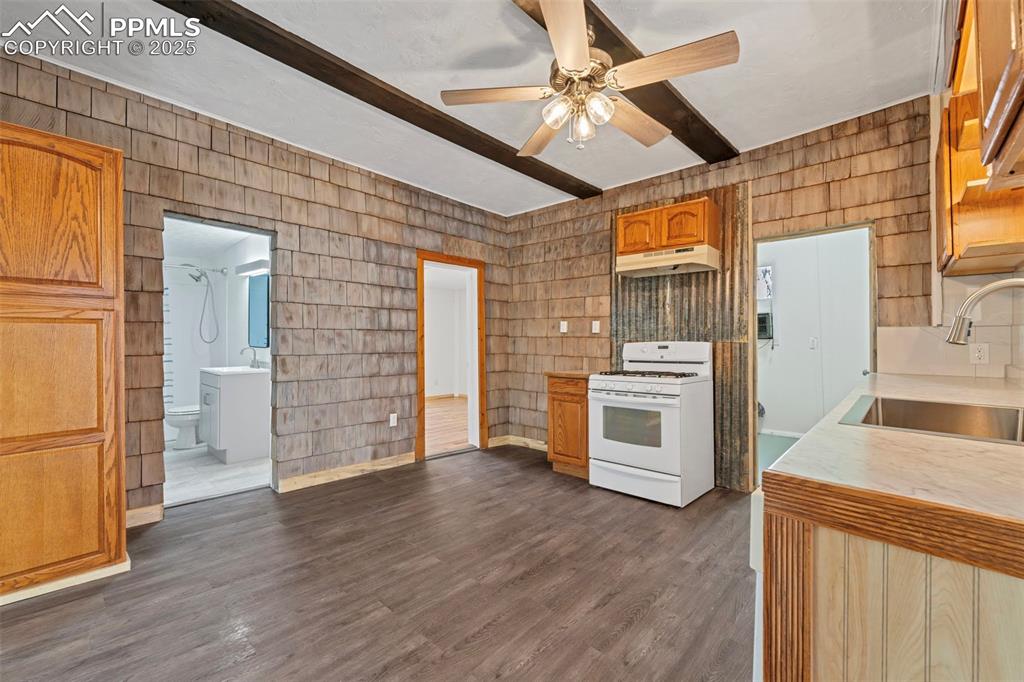
Kitchen with access to main bathroom (left), Primary Bedroom, and Laundry Room/Half Bath
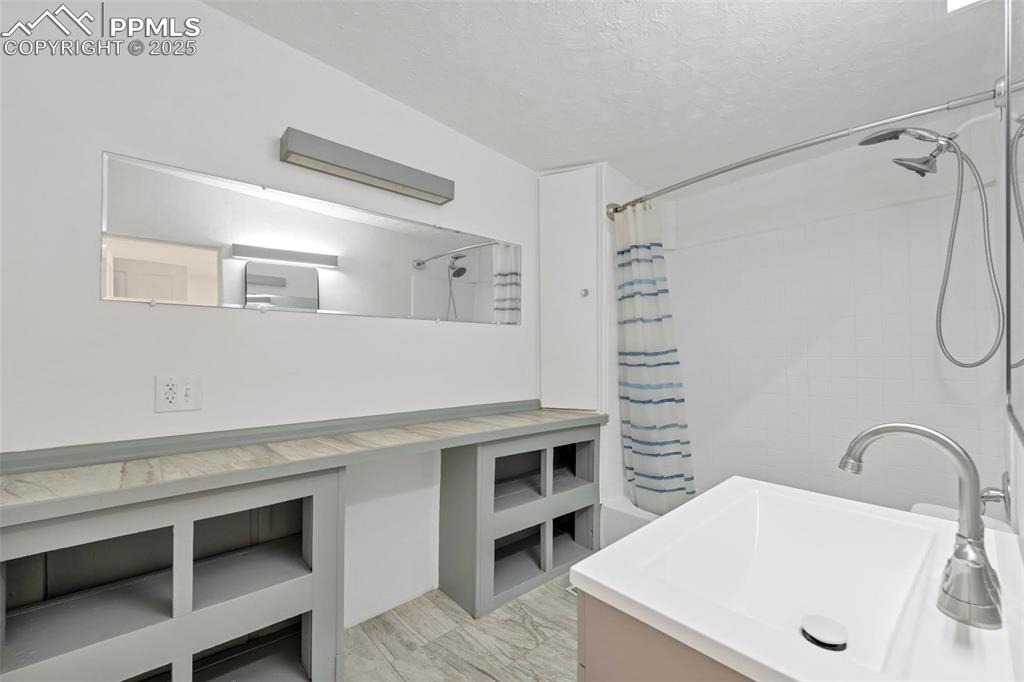
Full Bathroom with built-in shelving and fresh updated look
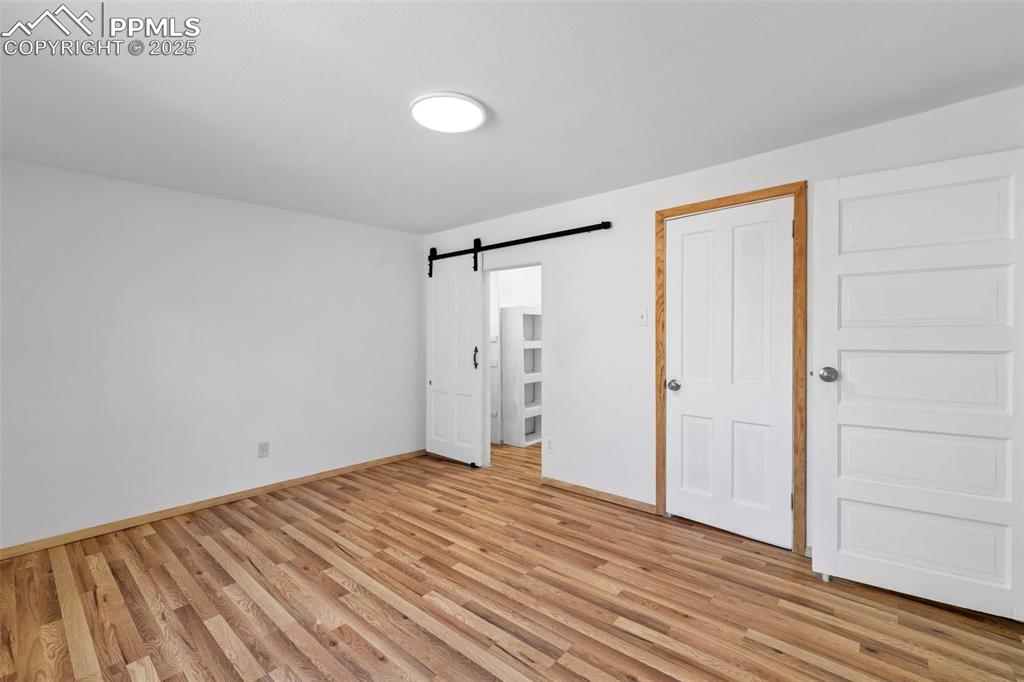
Primary Bedroom with walk-in closet with window
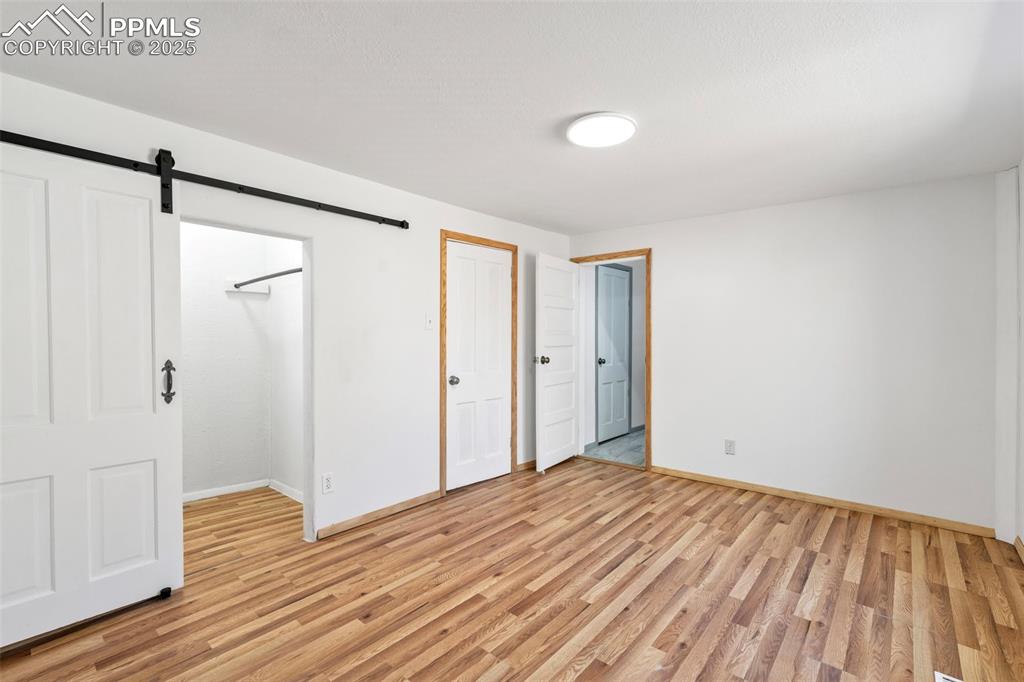
Barn door in Primary Bedroom and Direct Access to Full Bathroom
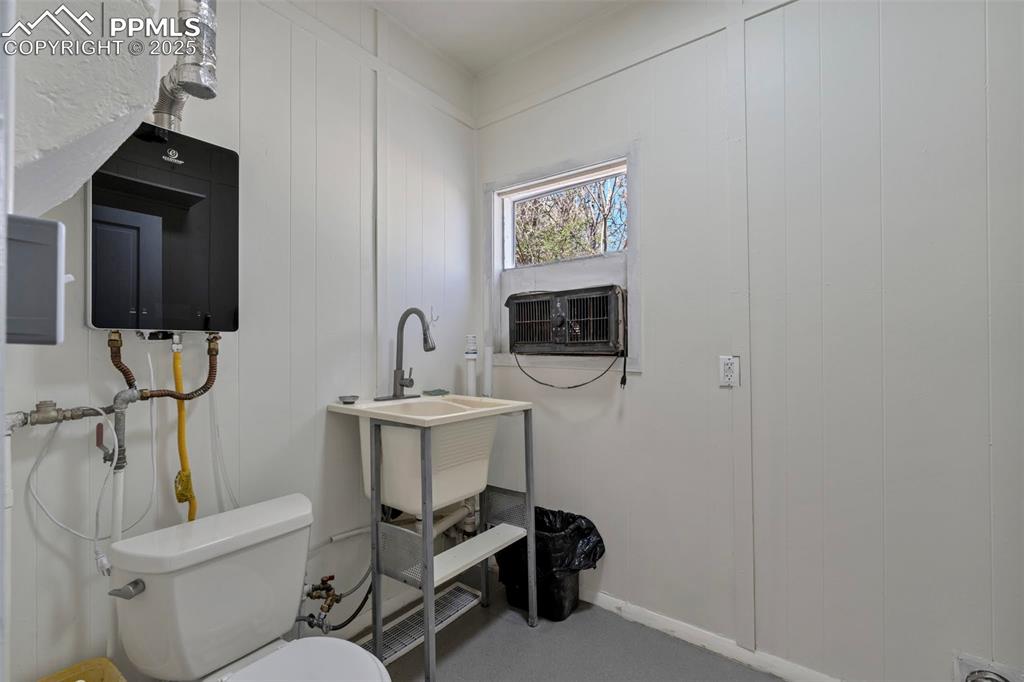
Half Bath with Window
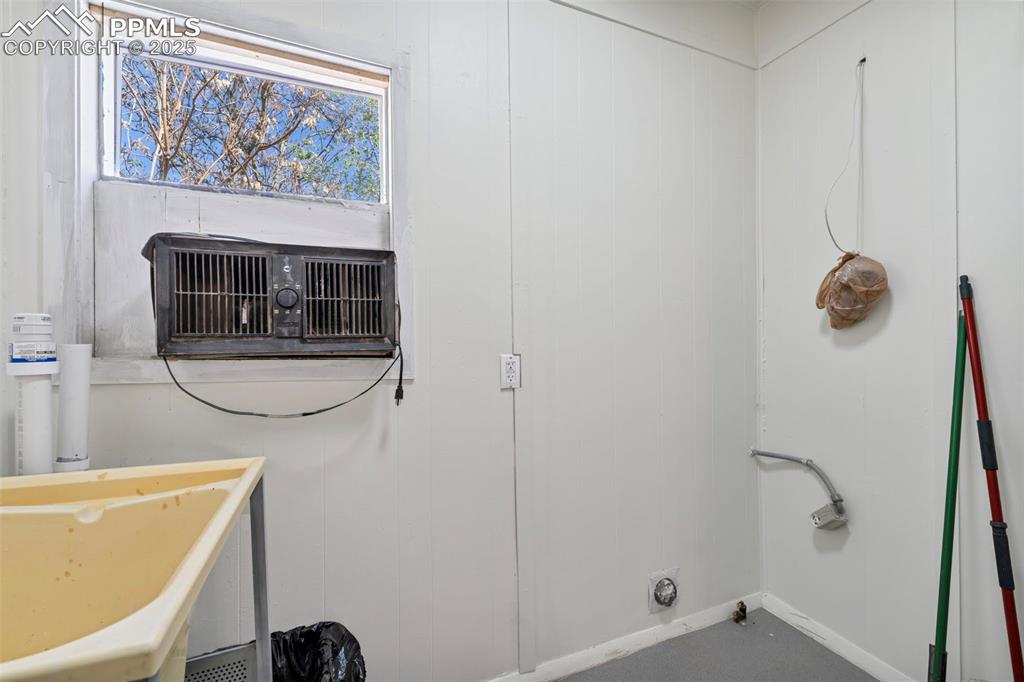
Half Bath includes Laundry Hook Ups
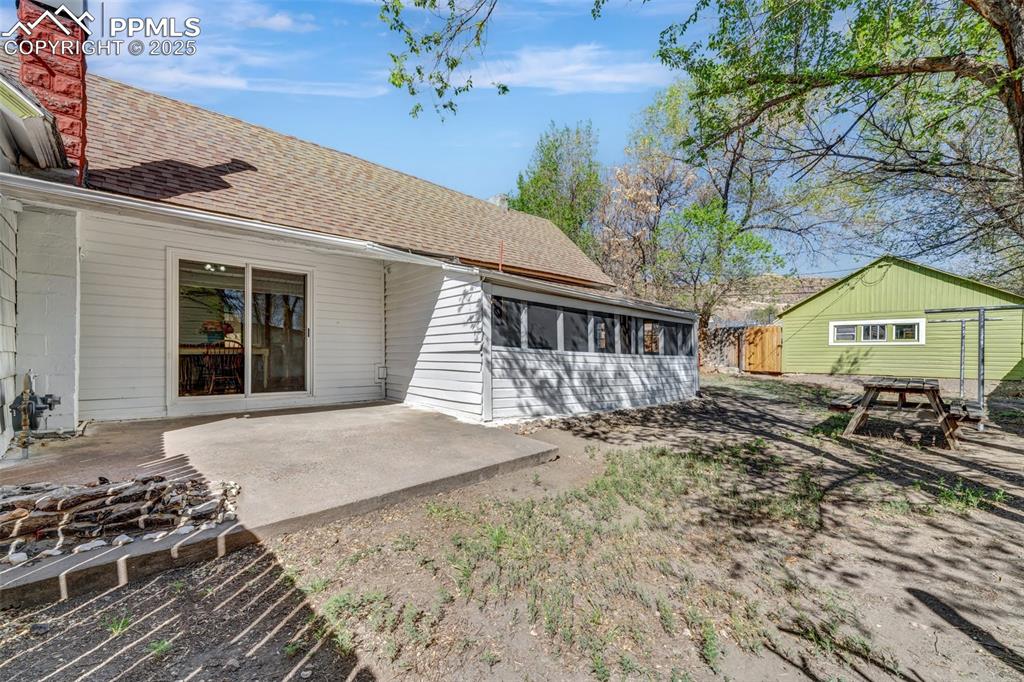
Screened in Porch, Cement Patio, and Green Garage in Background
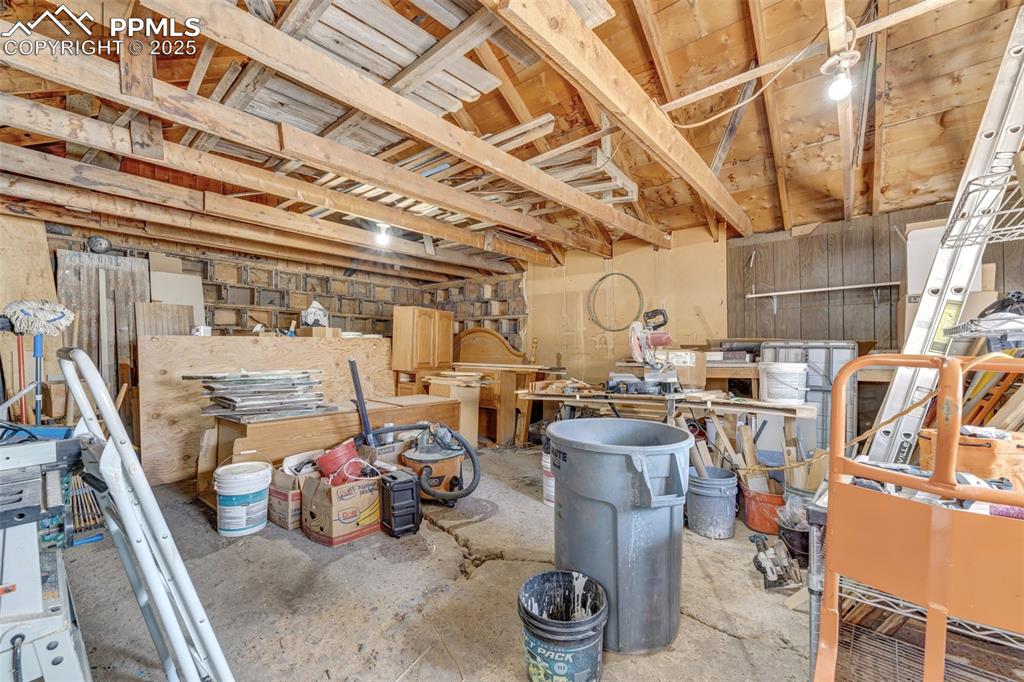
Detached 2 Car Garage with plenty of room for a workshop
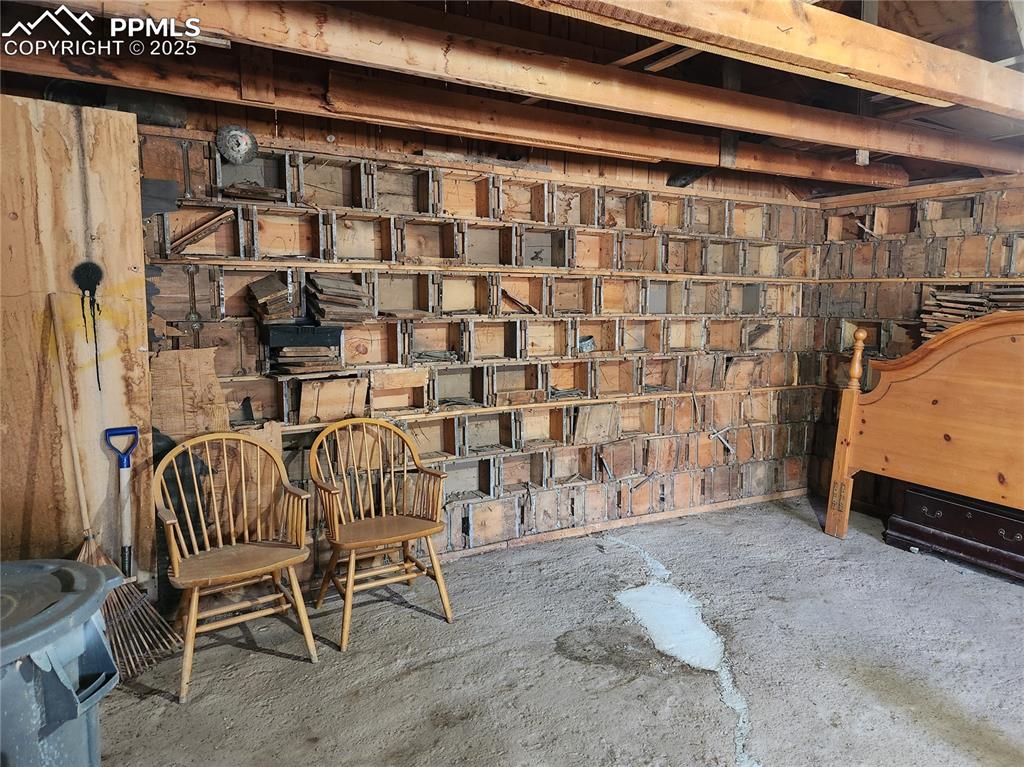
Great storage options in garage for workshop and tools
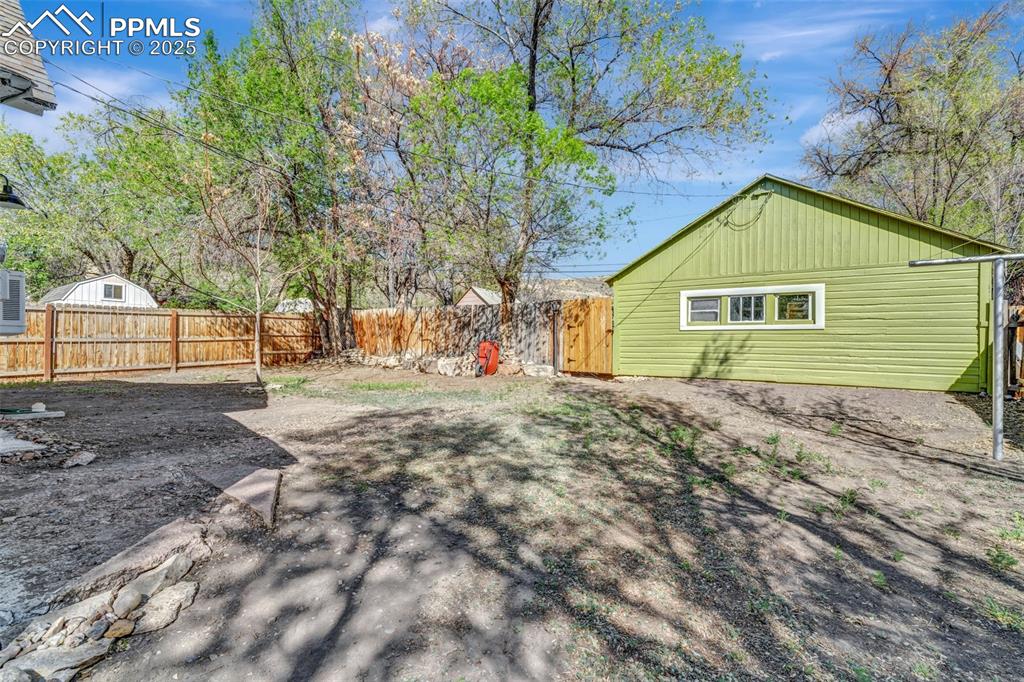
Freshly Painted Garage surrounded by mature trees
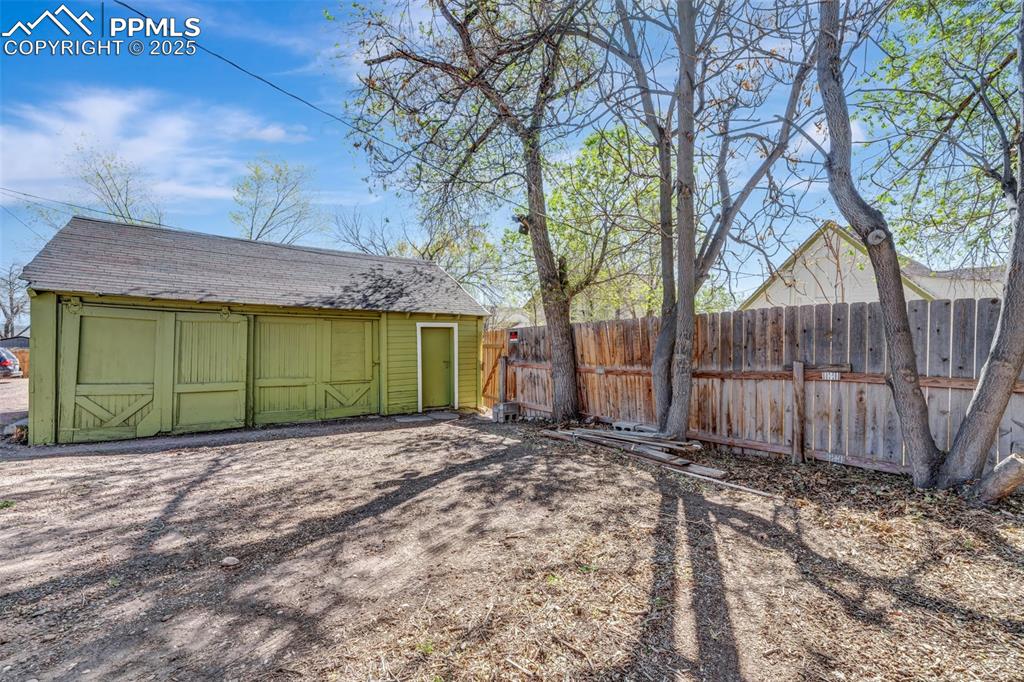
Alley entrance to garage with additional parking
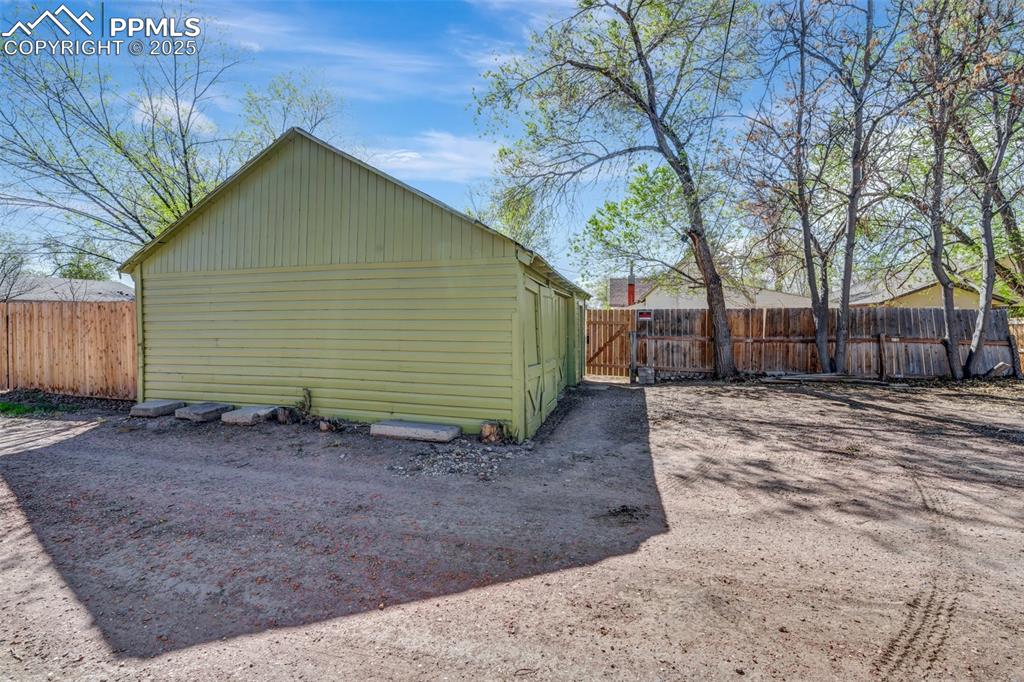
Detached Garage
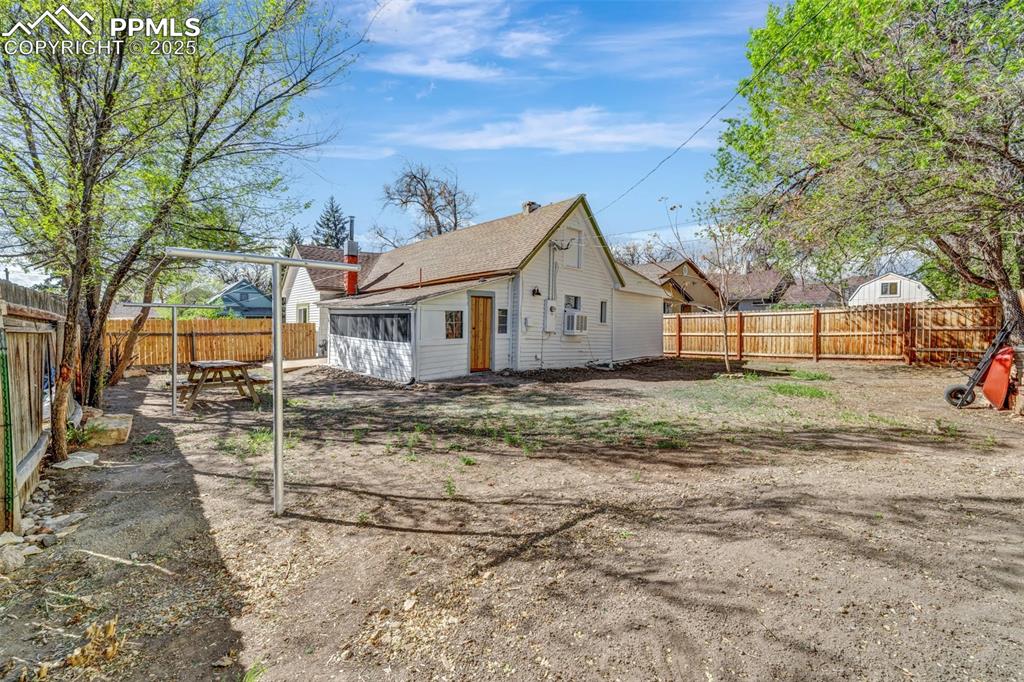
Great yard space with clothesline for laundry
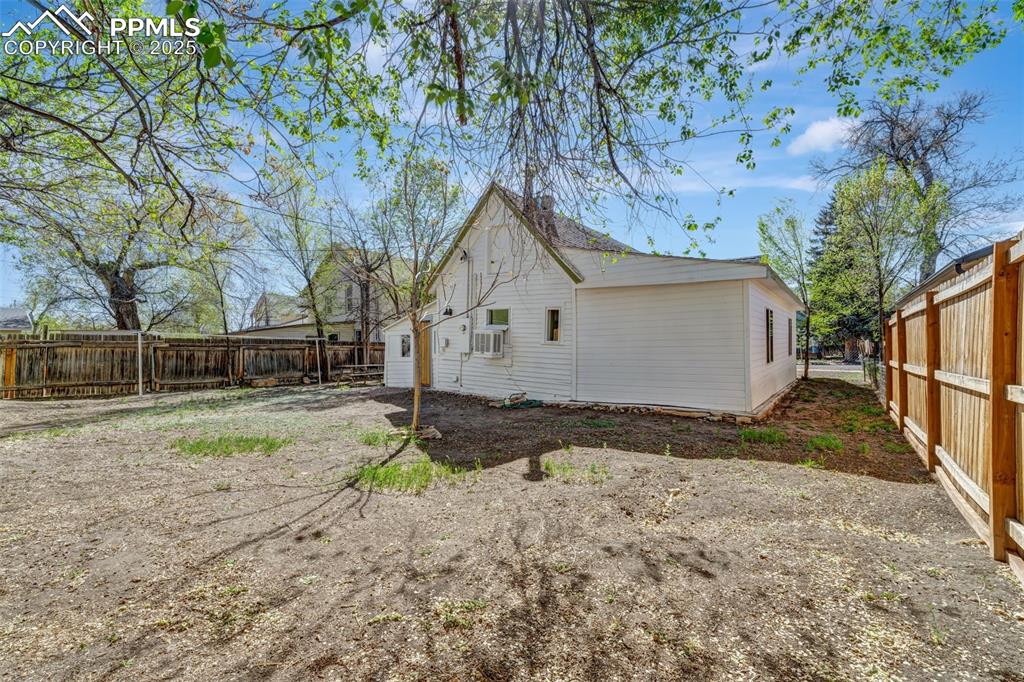
Backyard has plenty of room for expansion, yard games, firepit, or additional landscaping features
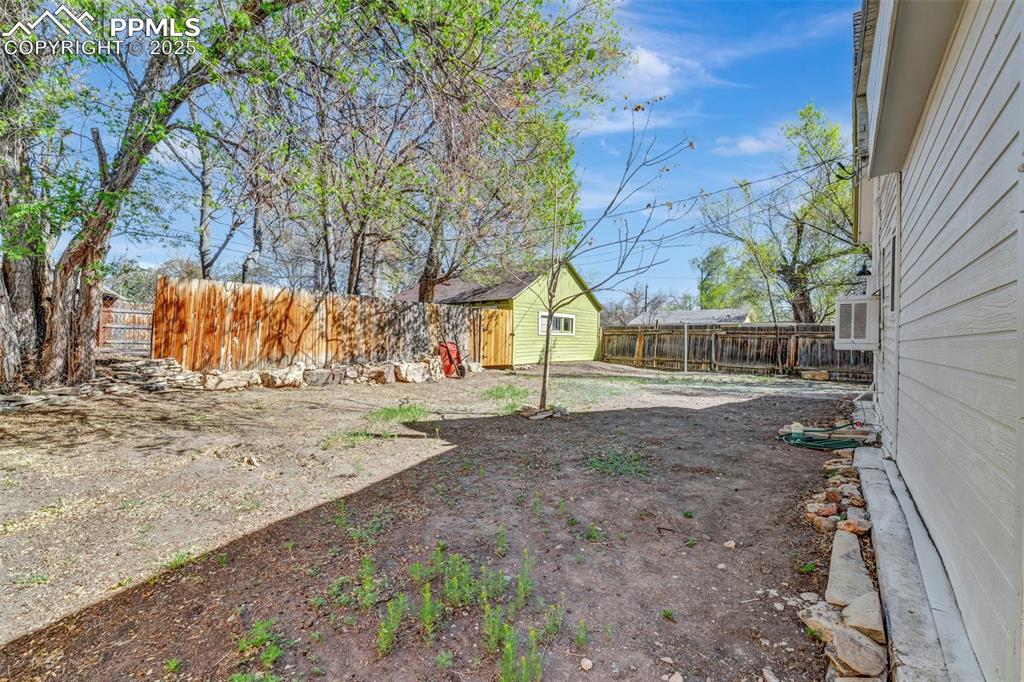
Plenty of space in the fully fenced backyard
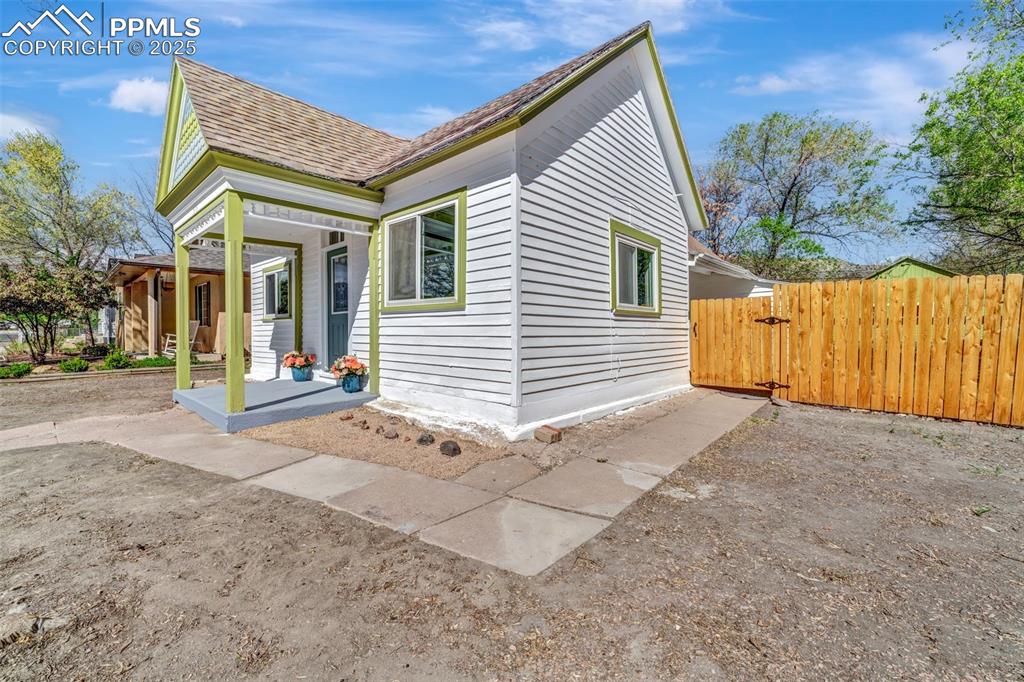
Some landscaping started surrounding the newly painted porch/front entry
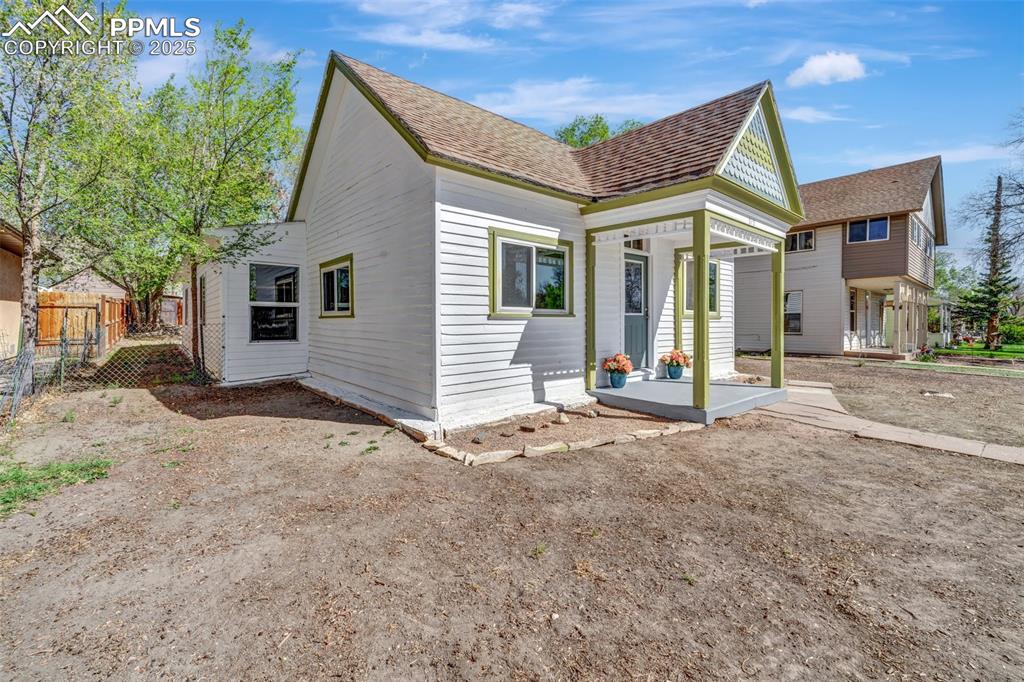
See floor plans in additional docs for layout
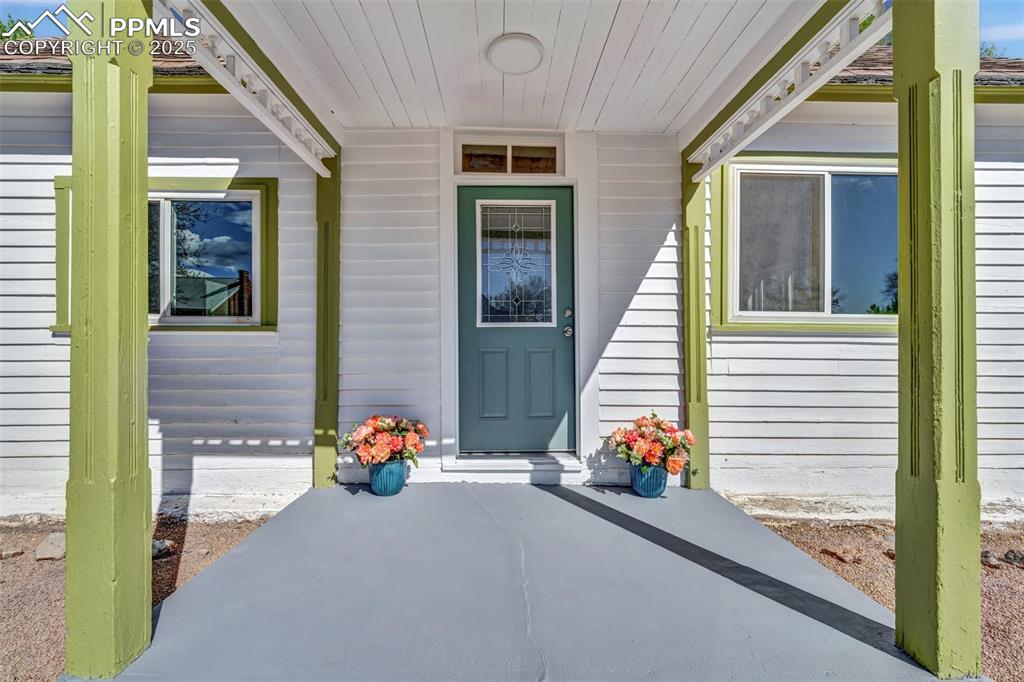
Beautiful historic home just 0.2 miles from the core of Downtown Canon City
Disclaimer: The real estate listing information and related content displayed on this site is provided exclusively for consumers’ personal, non-commercial use and may not be used for any purpose other than to identify prospective properties consumers may be interested in purchasing.