1326 W Carrizo Springs Avenue, Pueblo, CO, 81007

Ranch-style house with driveway, an attached garage, and fence

Ranch-style house featuring a residential view, concrete driveway, fence, and an attached garage

Aerial view

Back of house featuring stucco siding and fence

Bird's eye view

Dining room with ceiling fan with notable chandelier, vaulted ceiling, visible vents, and hardwood / wood-style floors

Living area featuring baseboards, wood finished floors, and vaulted ceiling

Dining space with baseboards, lofted ceiling, wood finished floors, and ceiling fan with notable chandelier

Kitchen with a kitchen breakfast bar, gray cabinetry, dark wood-style floors, a skylight, and appliances with stainless steel finishes

Living room with dark wood-style flooring, vaulted ceiling with skylight, and recessed lighting

Living room featuring ceiling fan, recessed lighting, lofted ceiling with skylight, and dark wood finished floors

Kitchen with gray cabinets, a breakfast bar, a skylight, visible vents, and appliances with stainless steel finishes

Living room with visible vents, a tiled fireplace, wood finished floors, and ceiling fan

Deck with a mountain view

Kitchen with dark wood-type flooring, gray cabinetry, backsplash, a sink, and appliances with stainless steel finishes

Kitchen featuring appliances with stainless steel finishes, light stone counters, gray cabinetry, dark wood-style floors, and backsplash

Kitchen featuring open floor plan, lofted ceiling, a sink, visible vents, and a brick fireplace

Kitchen with gray cabinets, a sink, a fireplace, visible vents, and dark wood-style flooring

Kitchen with gray cabinets, a sink, a skylight, appliances with stainless steel finishes, and decorative backsplash

Back of house featuring stucco siding

Deck with area for grilling
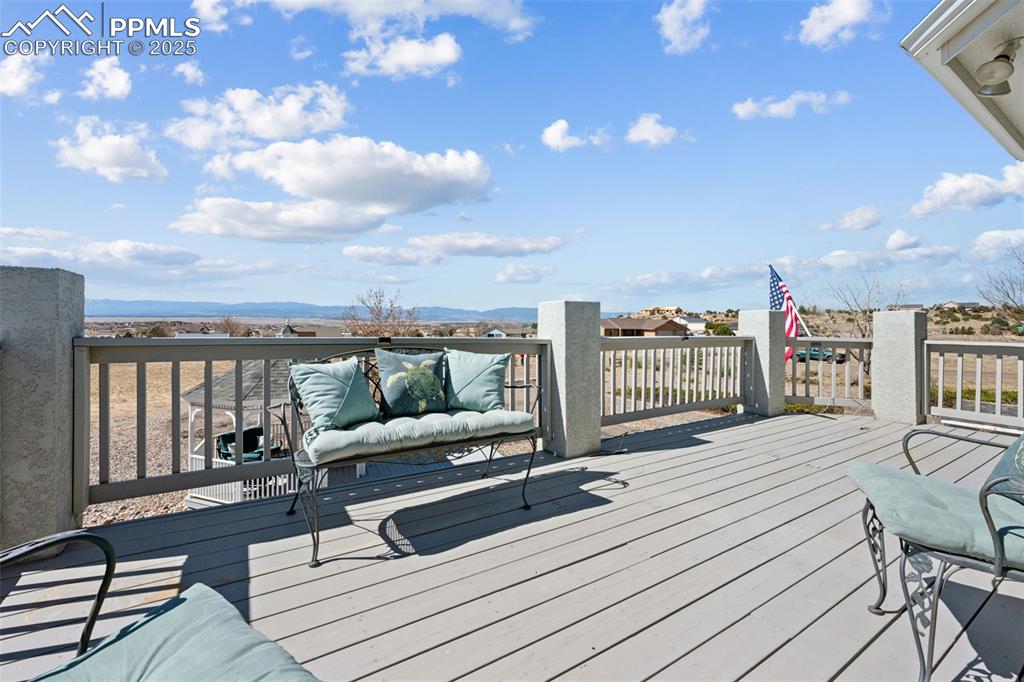
Deck featuring a mountain view

Wooden deck featuring area for grilling

View of yard featuring a gazebo and a mountain view

Deck featuring fence and a rural view

Carpeted bedroom with vaulted ceiling and ceiling fan

Carpeted bedroom with a fireplace, access to outside, lofted ceiling, baseboards, and ceiling fan

Walk in closet with carpet

Full bath featuring a shower stall, double vanity, and a sink

Full bath featuring double vanity, baseboards, a sink, and a garden tub
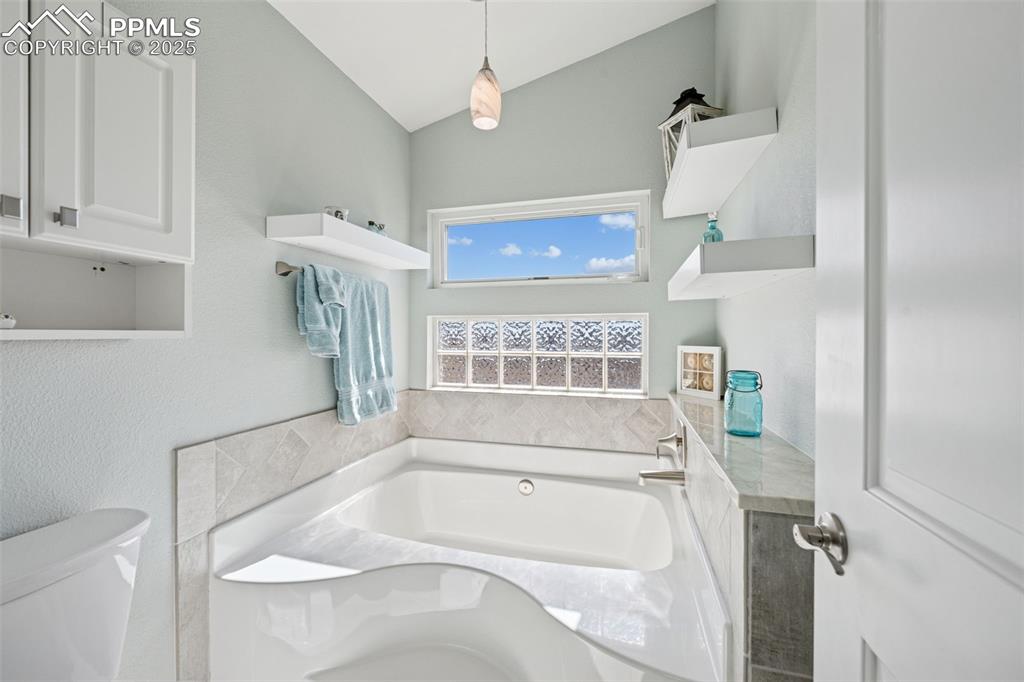
Bathroom featuring a bath, lofted ceiling, and toilet

Living area featuring carpet, baseboards, and a glass covered fireplace

Full bathroom with toilet, shower / bath combo with shower curtain, and vanity

Bedroom with light carpet, baseboards, vaulted ceiling, and visible vents
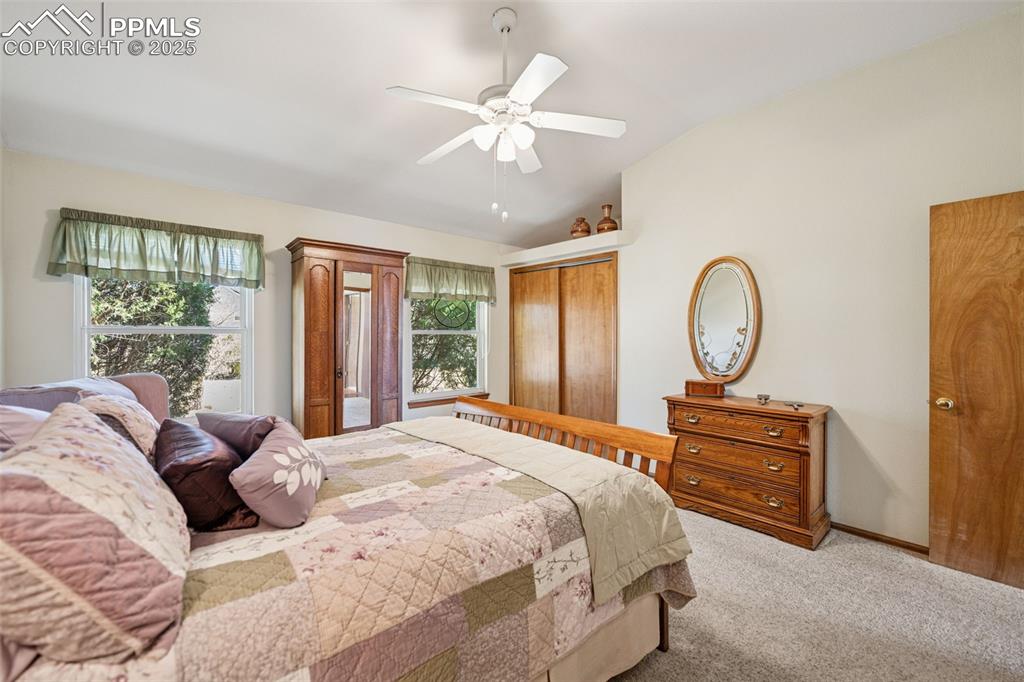
Bedroom featuring a closet, lofted ceiling, carpet flooring, and multiple windows

Laundry room with baseboards, washer and dryer, and cabinet space

Office area featuring lofted ceiling, a wealth of natural light, a ceiling fan, and light colored carpet

Office with lofted ceiling, ceiling fan, and light carpet

Living area with visible vents, baseboards, ceiling fan, arched walkways, and light colored carpet

Living area with stairway, carpet flooring, arched walkways, visible vents, and a ceiling fan
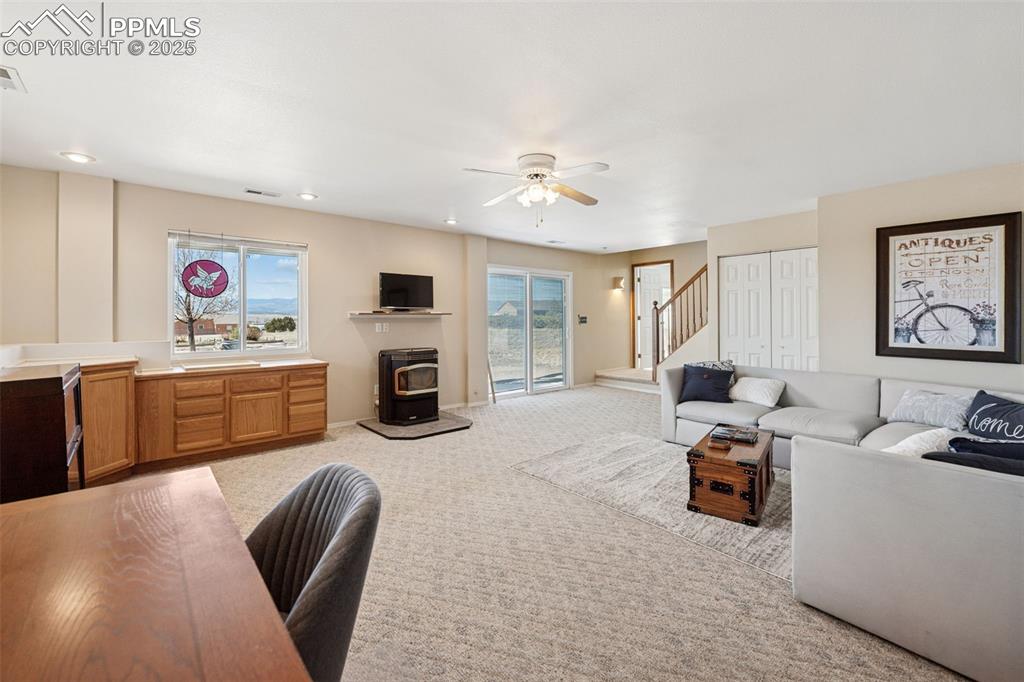
Living room with a ceiling fan, plenty of natural light, light carpet, and stairs

Carpeted bedroom with baseboards and a ceiling fan

Bedroom featuring a closet, a ceiling fan, baseboards, and carpet

Carpeted bedroom featuring baseboards and visible vents

Bedroom featuring baseboards, visible vents, recessed lighting, and carpet

Full bath featuring toilet, visible vents, and wood finished floors

Full bathroom featuring vanity, baseboards, and wood finished floors
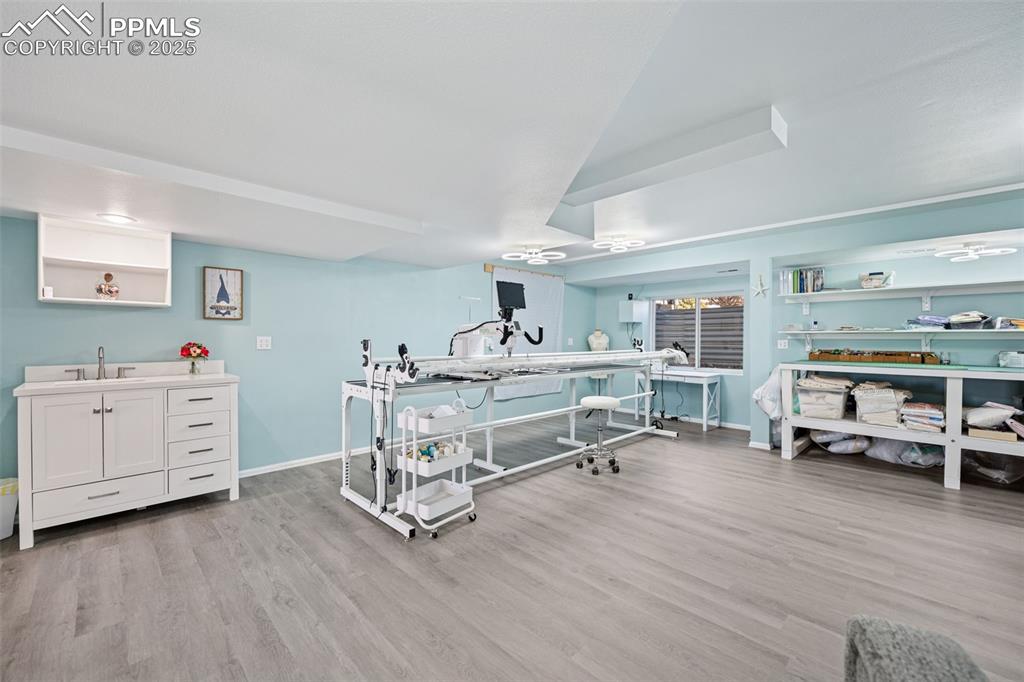
Other

Gym featuring baseboards and wood finished floors
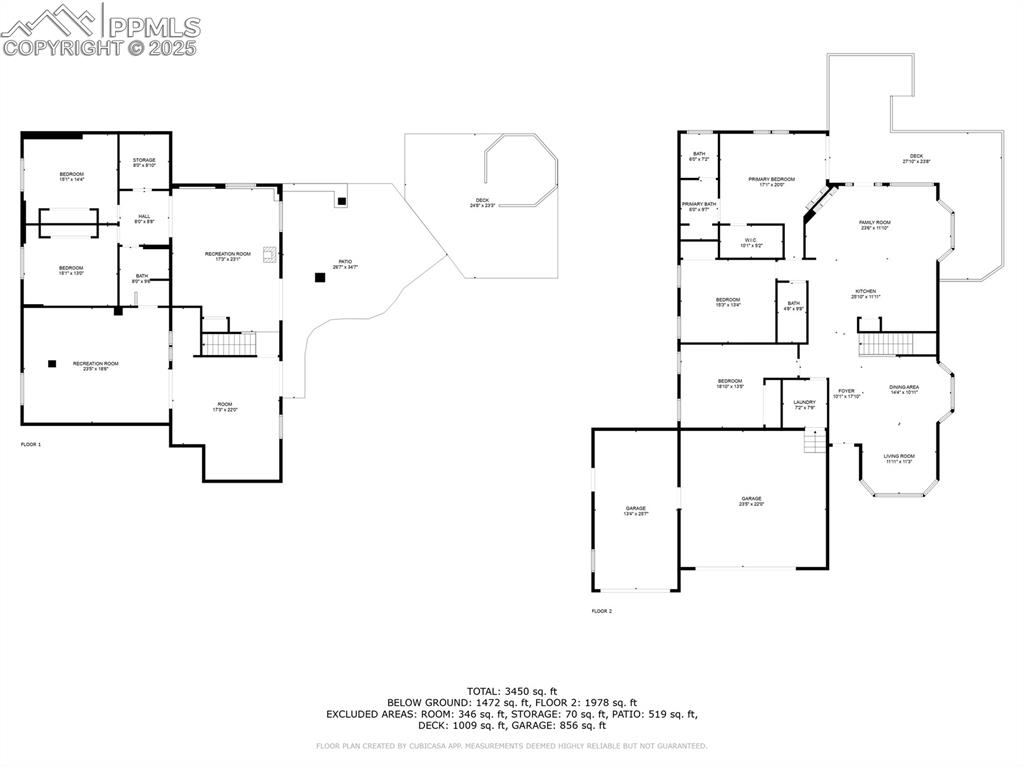
Floor plan
Disclaimer: The real estate listing information and related content displayed on this site is provided exclusively for consumers’ personal, non-commercial use and may not be used for any purpose other than to identify prospective properties consumers may be interested in purchasing.