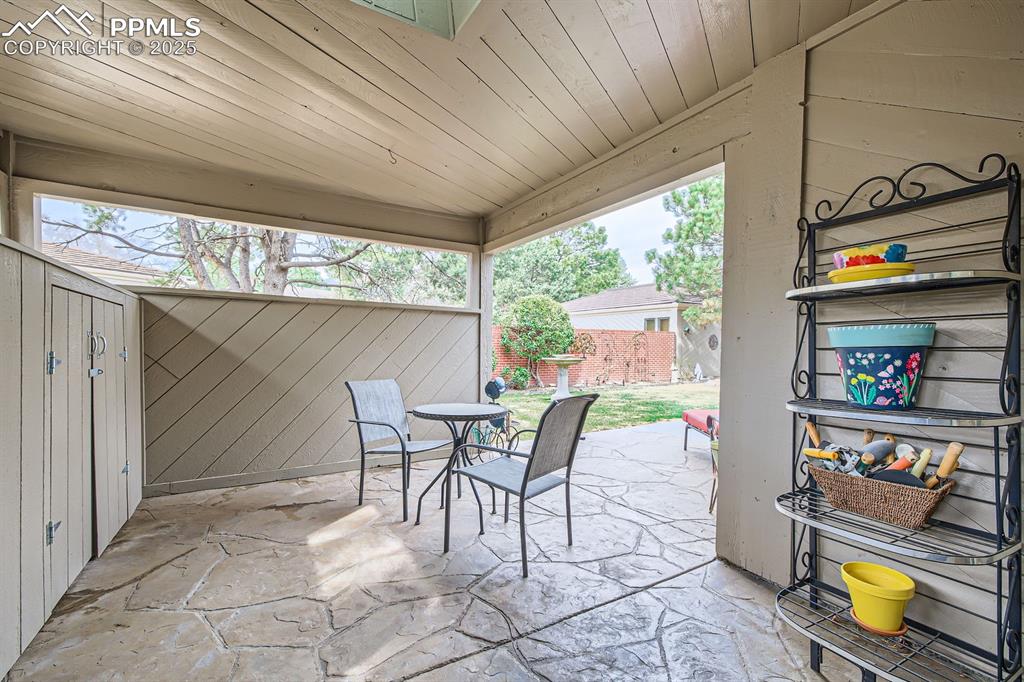2633 Spring Grove Terrace, Colorado Springs, CO, 80906

Fantastic remodeled patio home in gated community close to Broadmoor Hotel

New exterior paint and c covered entry

Wonderful private corner lot with mature trees

Home owners association will be adding landscape rocking under the tree

Remodeled kitchen off slated foyer

Light and bright living room with solar tubes

New appliances and luxury vinyl tile

remodeled kitchen with quartz countertops and tile backsplash, new appliances

Wonderful flowing floor plan with dining off of kitchen

Convenient breakfast bar

Walk out to fabulous courtyard from living room

Covered patio with skylights off of living room

View of patio

New lawn off of patio and lovely mountain views

Rear view of house with a patio, a yard, and roof mounted solar panels

View of yard

Bathroom off of dining room

Large, private guest suite down the hall from the dining room

Large guest suite with sitting room and skylight

Sitting room within suite light and bright

Family room study down the hall from the living room walk out to second expansive patio and lawn in courtyard

Great space for either family room or study with fireplace and built in bookcases

Private location for primary suite down the hall from the living room and study

Large primary suite with walk out to covered patio

Wonderfully bright primary retreat

Primary bathroom with double vanity

Covered patio off of primary suite onto patos and lawn

View of garage

Other

Very private gated community in the prestigious Spring Grove Community

View of community / neighborhood sign
Disclaimer: The real estate listing information and related content displayed on this site is provided exclusively for consumers’ personal, non-commercial use and may not be used for any purpose other than to identify prospective properties consumers may be interested in purchasing.