1940 Carmel Drive, Colorado Springs, CO, 80910

Front Yard
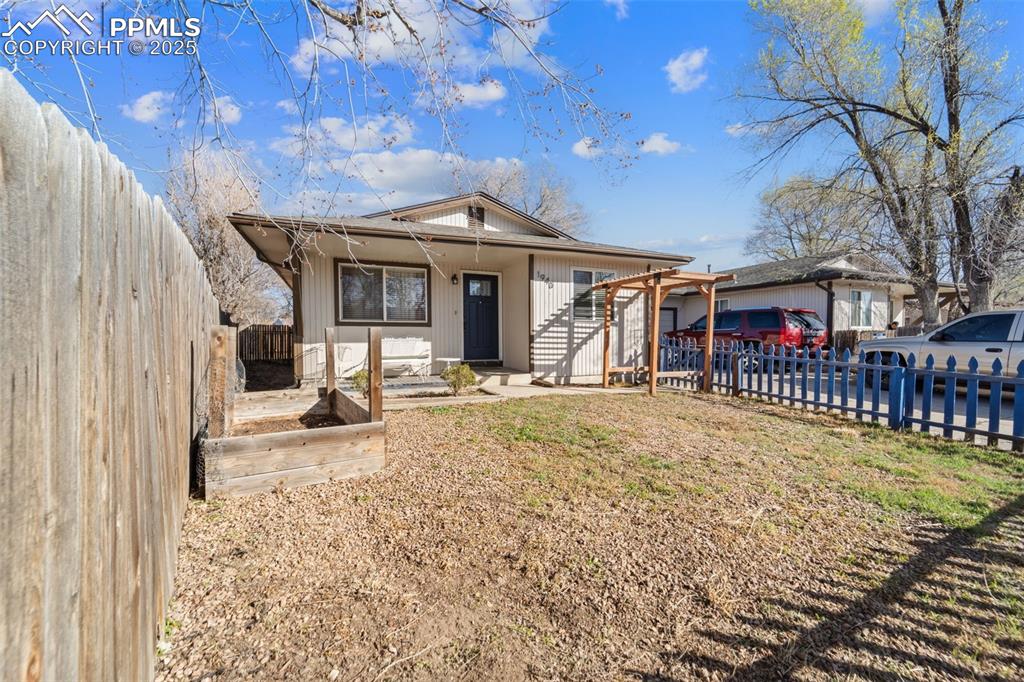
Front of house
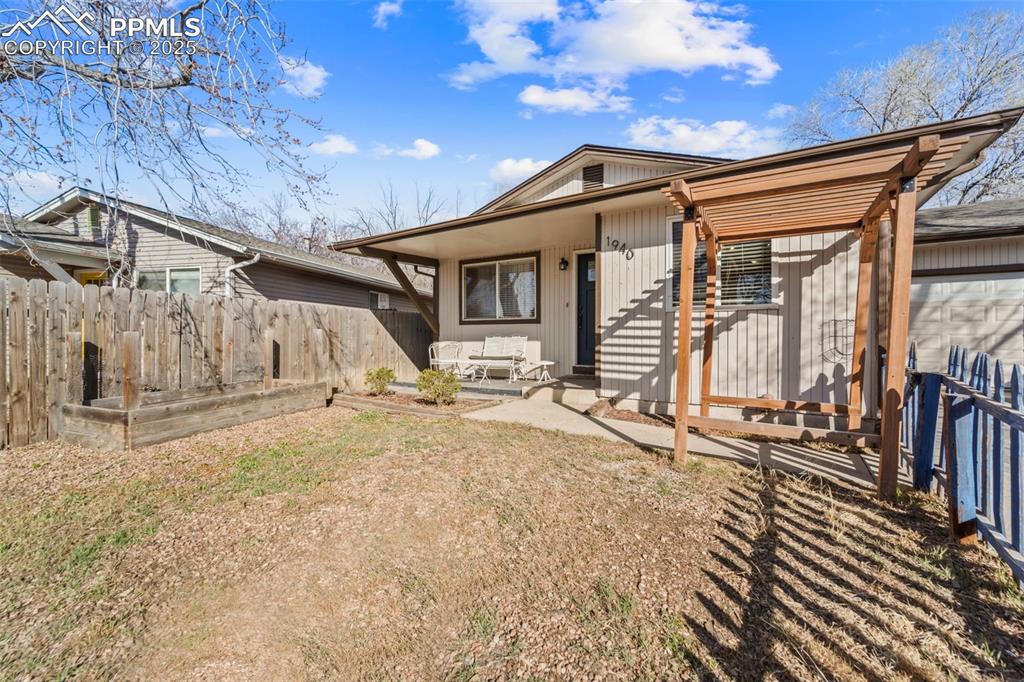
Front of house
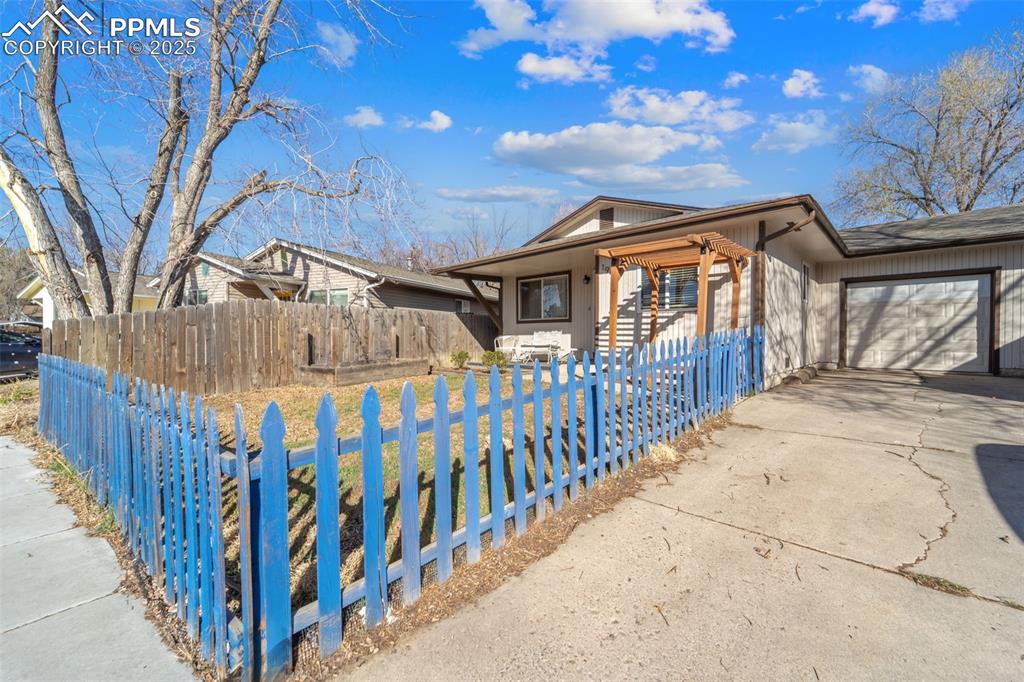
Front of house
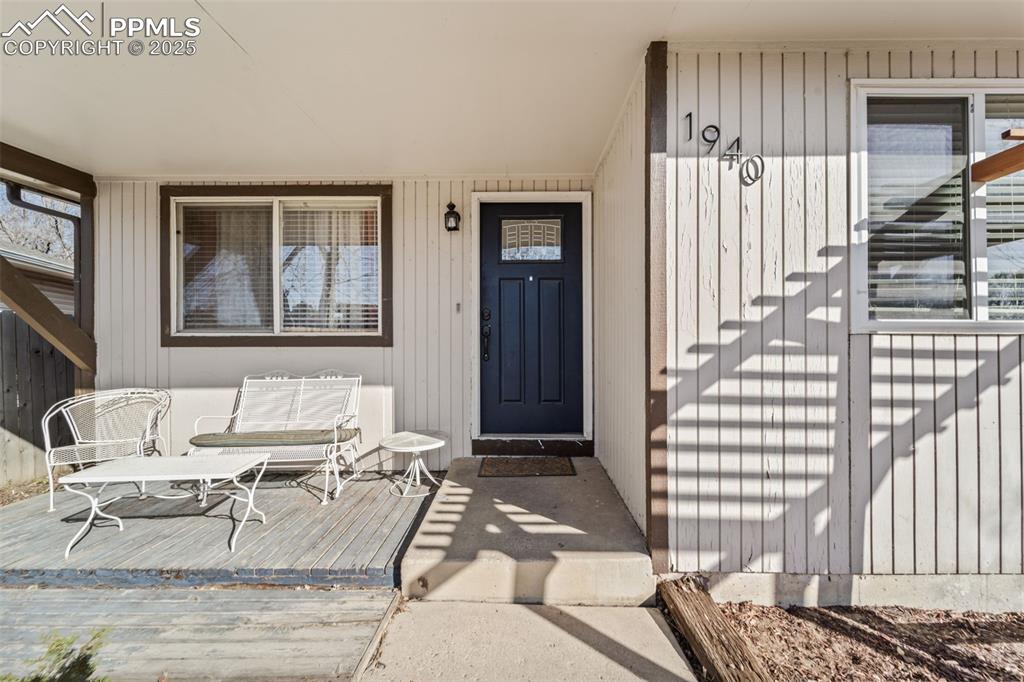
Front Porch
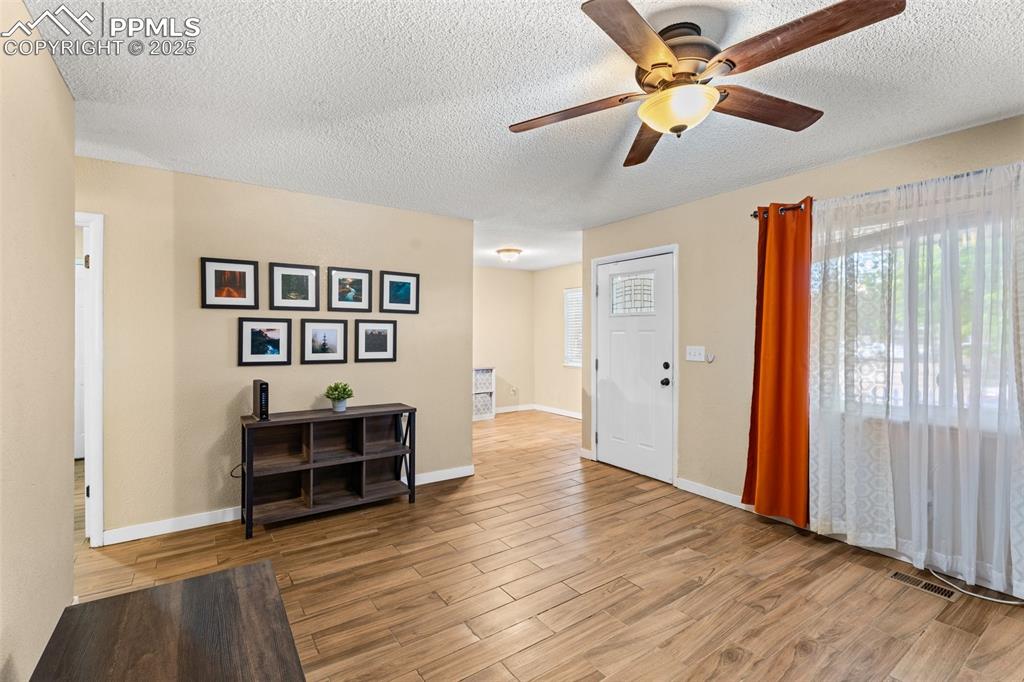
Bright living room with wood floors and natural light.
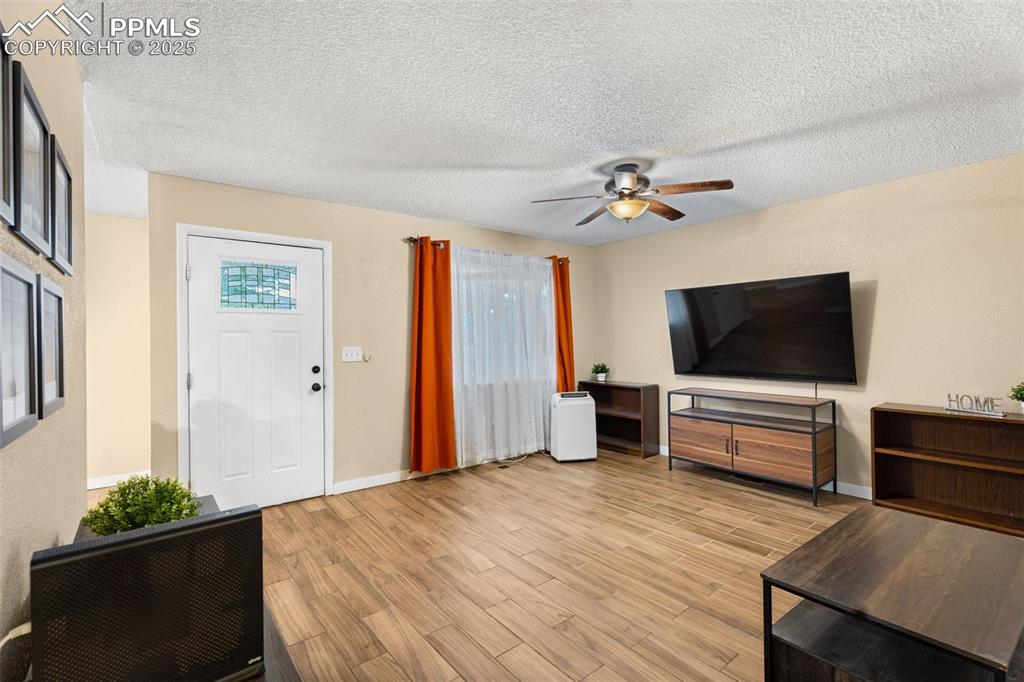
Open layout ideal for gatherings and everyday living.
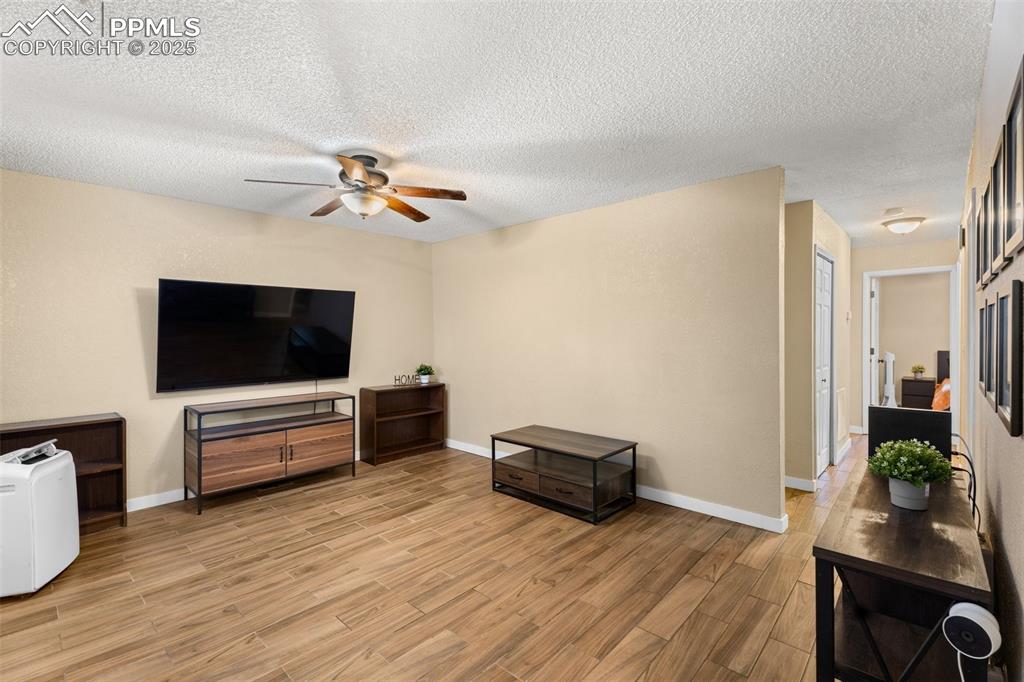
Spacious family room with ceiling fan and media setup.
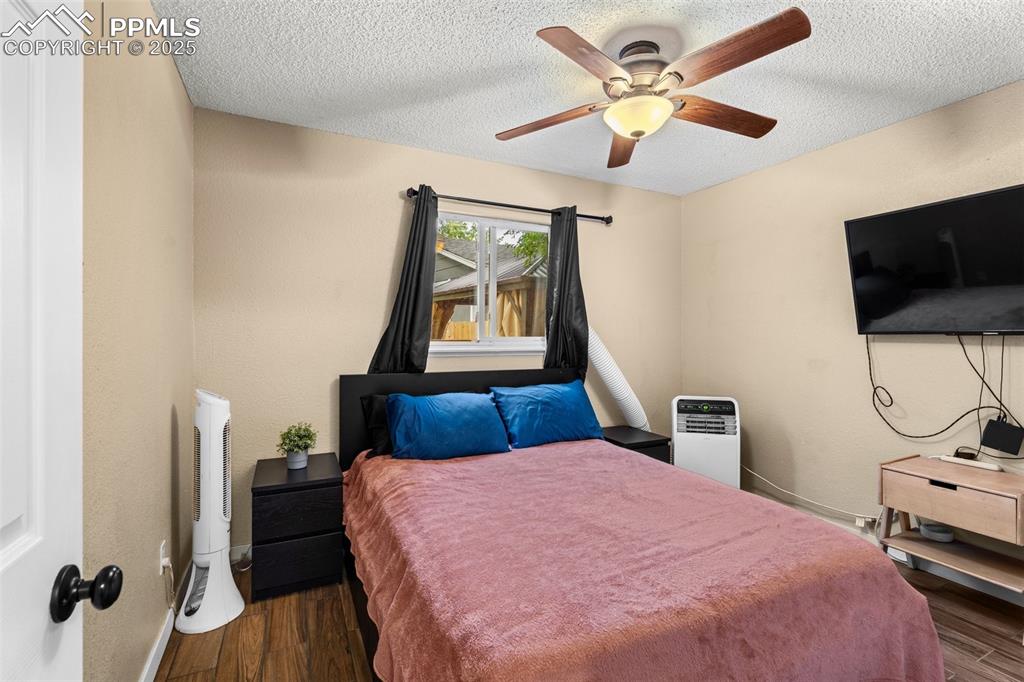
Comfortable bedroom with ceiling fan and TV.
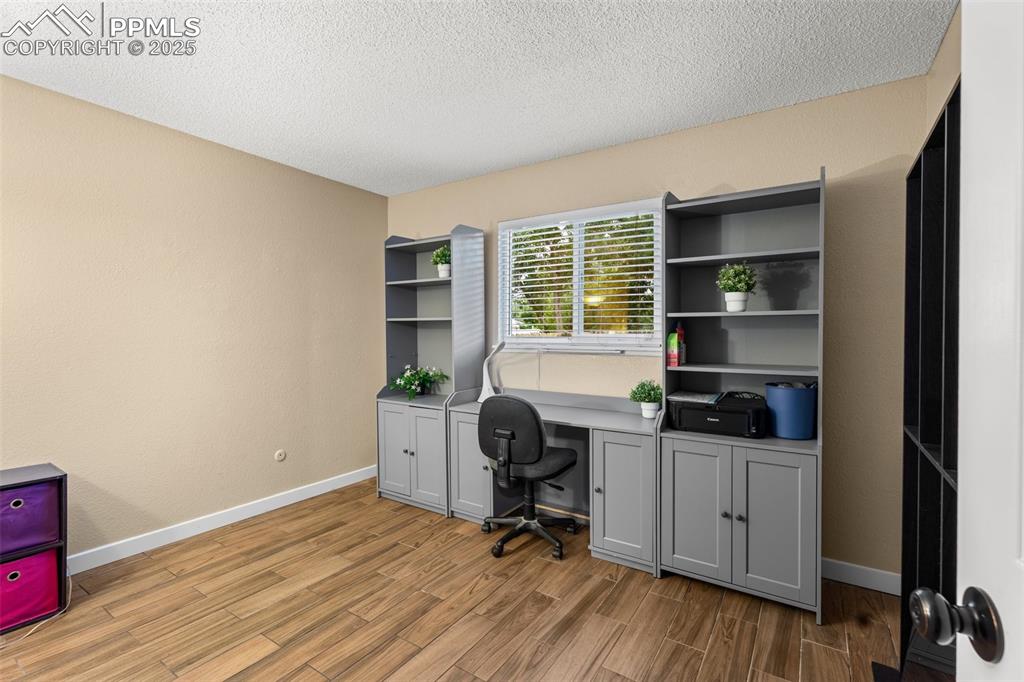
Spacious bedroom with built-ins and natural light.
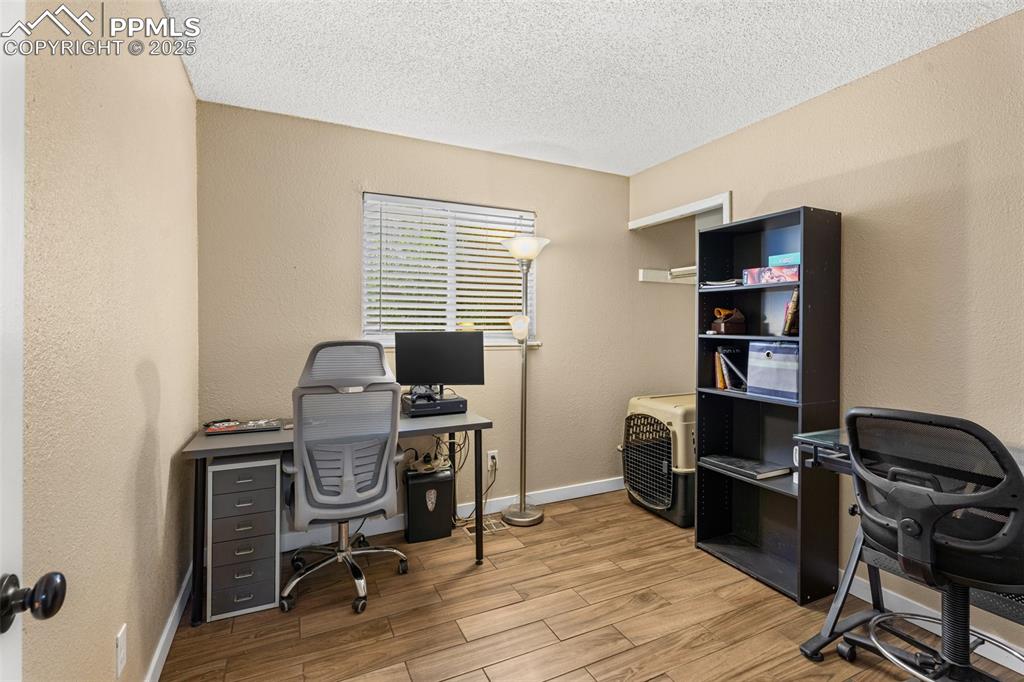
Private office space with built-in shelving.
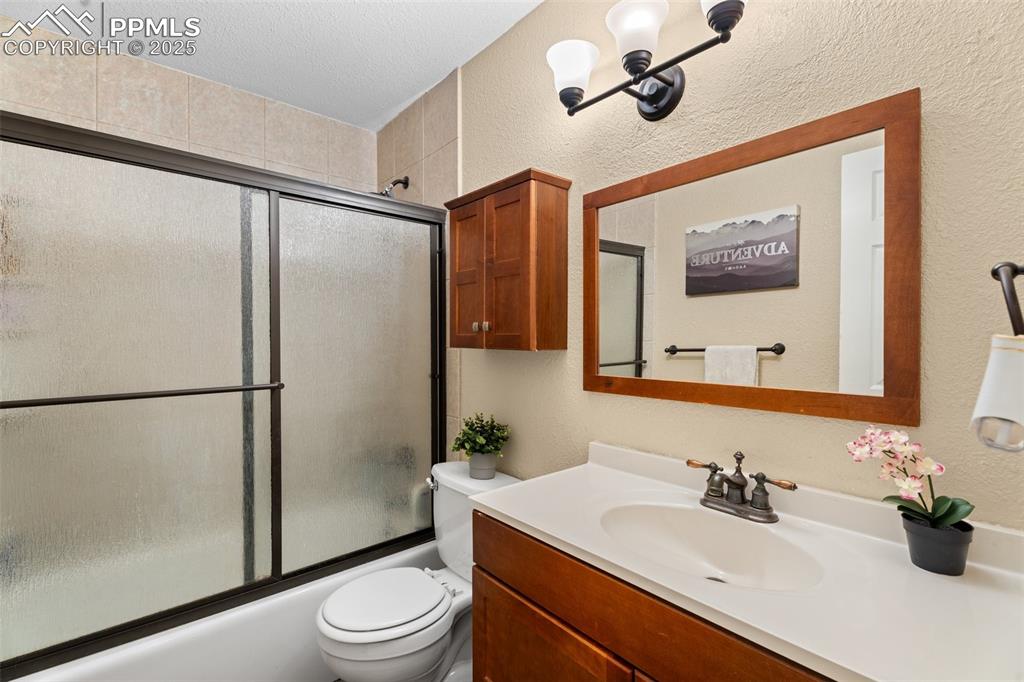
Updated bath with full tub and modern vanity.
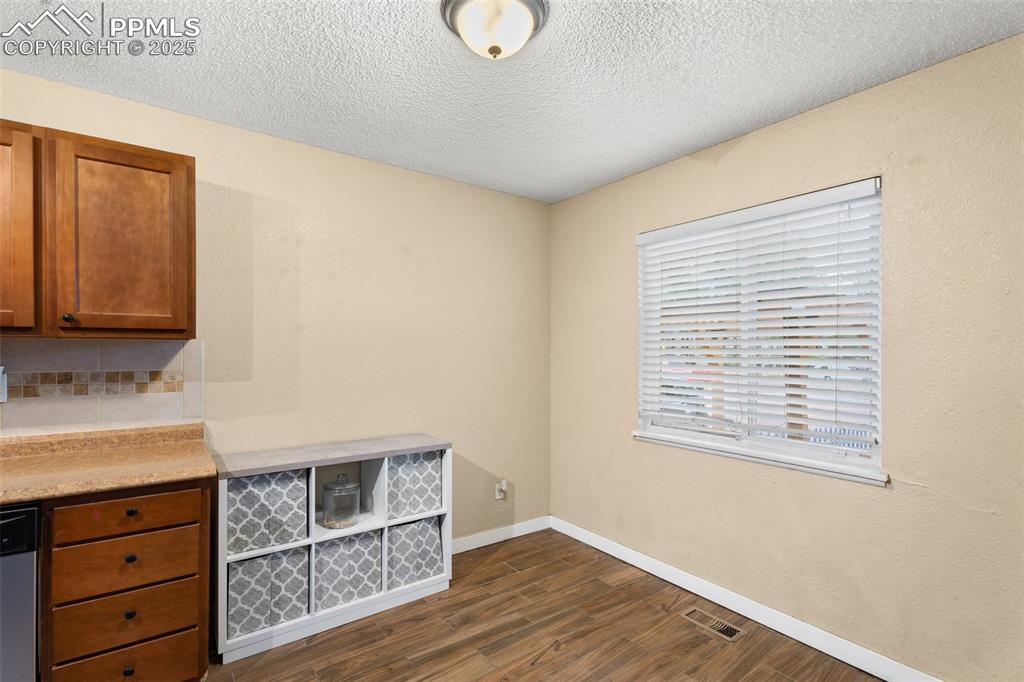
Cozy bonus space, perfect for dining or hobbies.
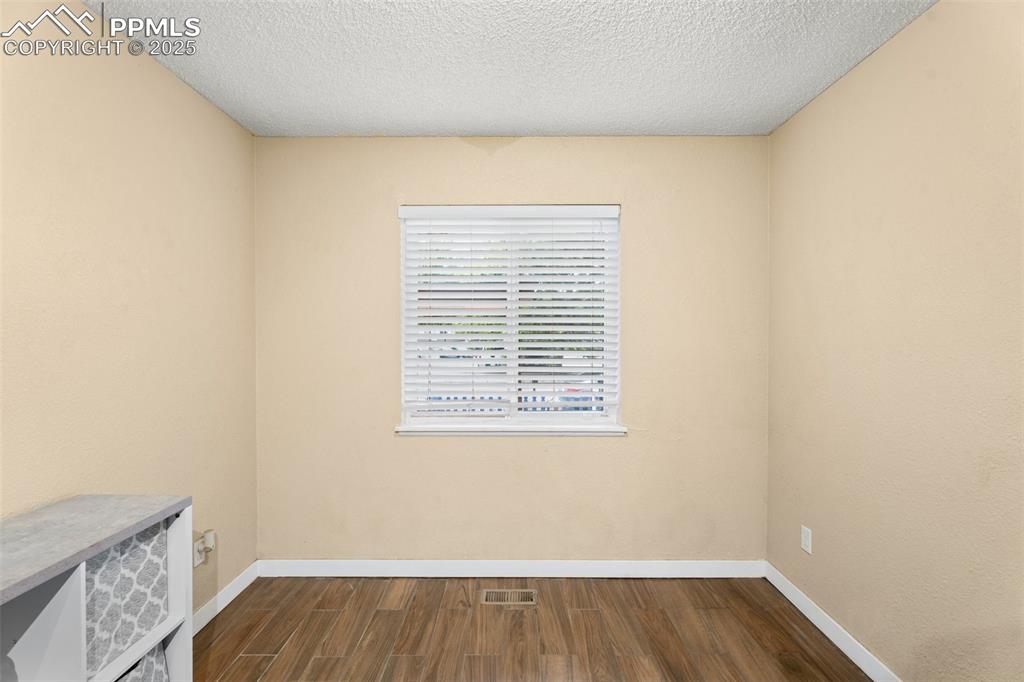
Light-filled kitchen space with endless potential.
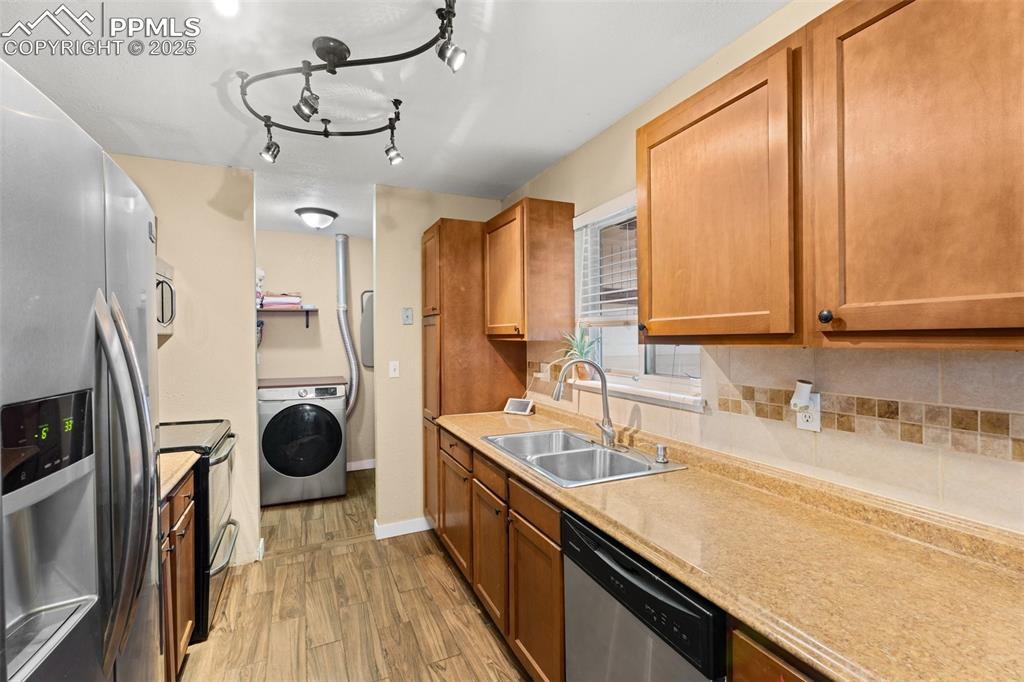
Galley kitchen with ample cabinets and updated lighting.
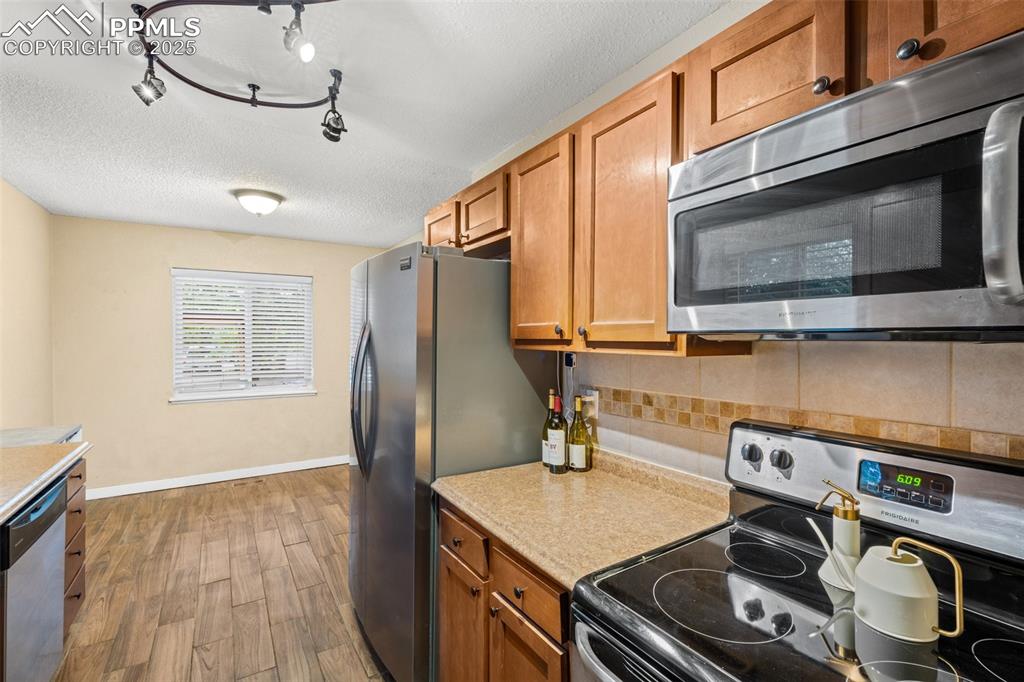
Modern kitchen with sleek appliances and finishes.
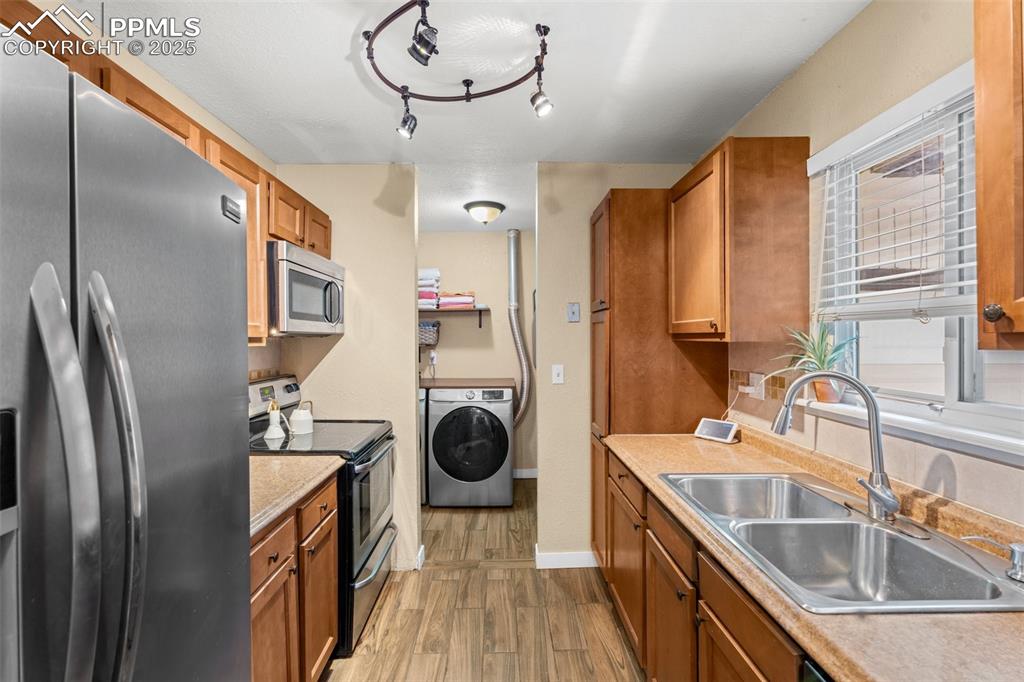
Efficient layout with stainless steel appliances.
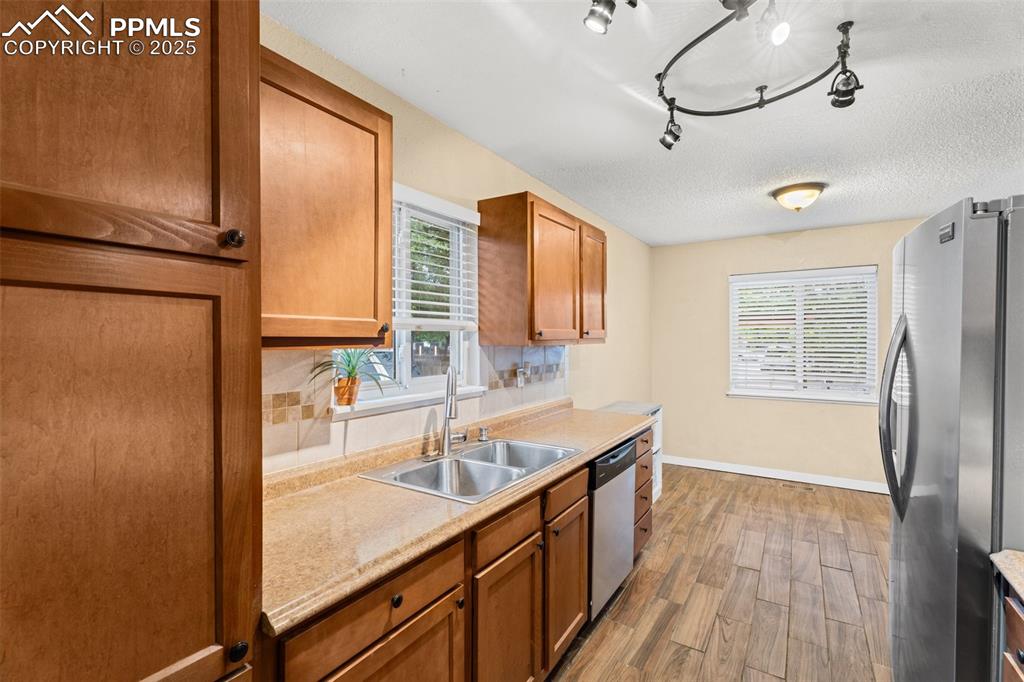
Warm cabinetry and great counter space in kitchen.
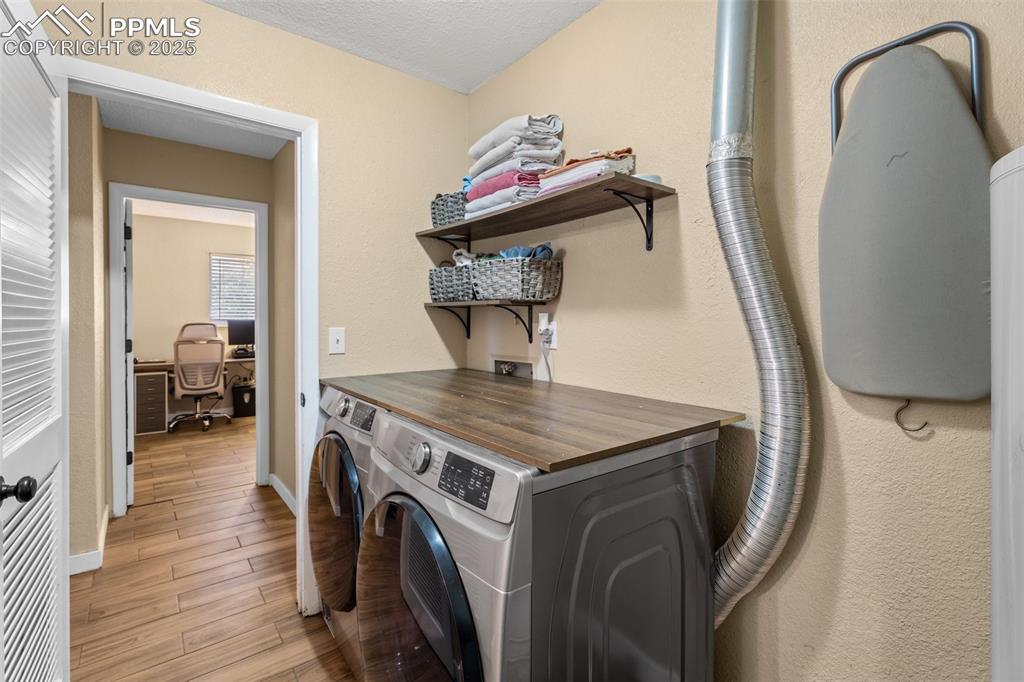
Laundry area with storage and backyard access.
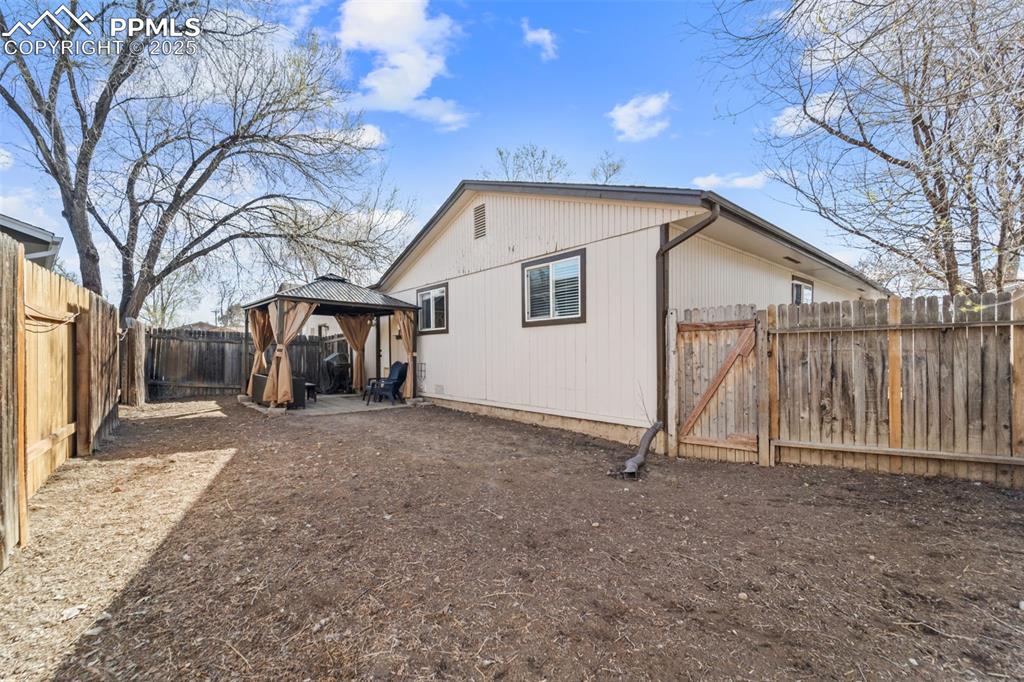
Backyard
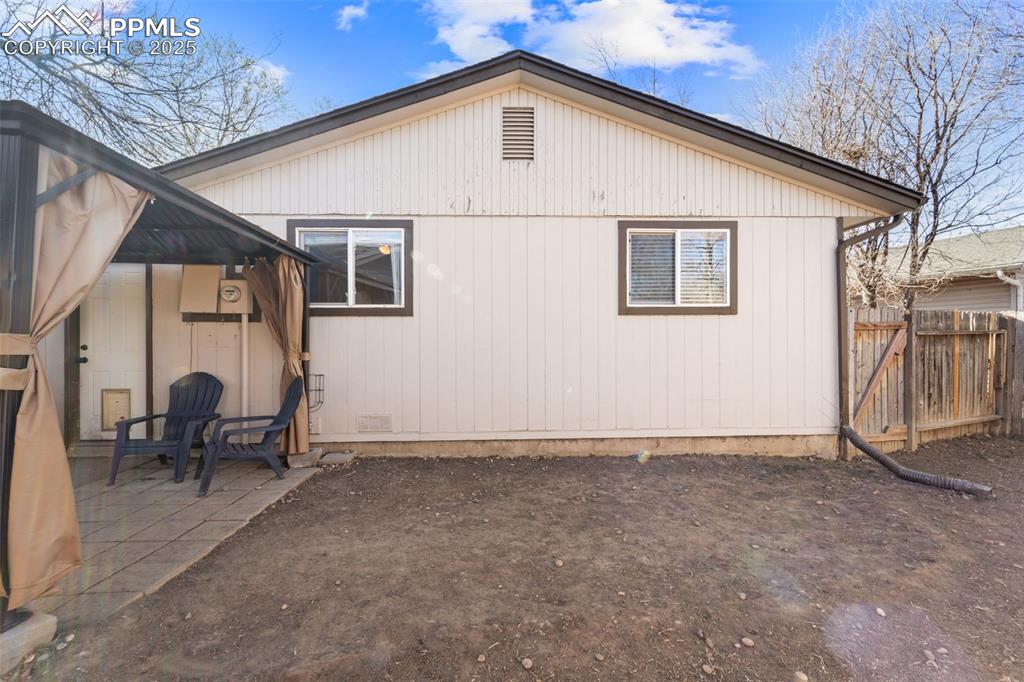
Backyard
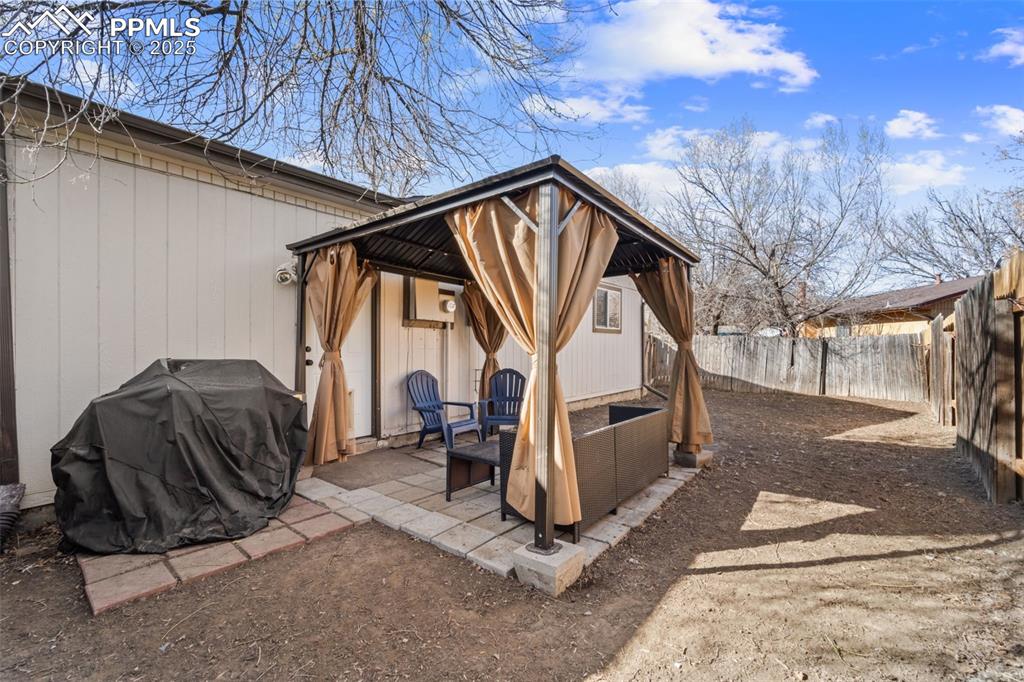
Backyard
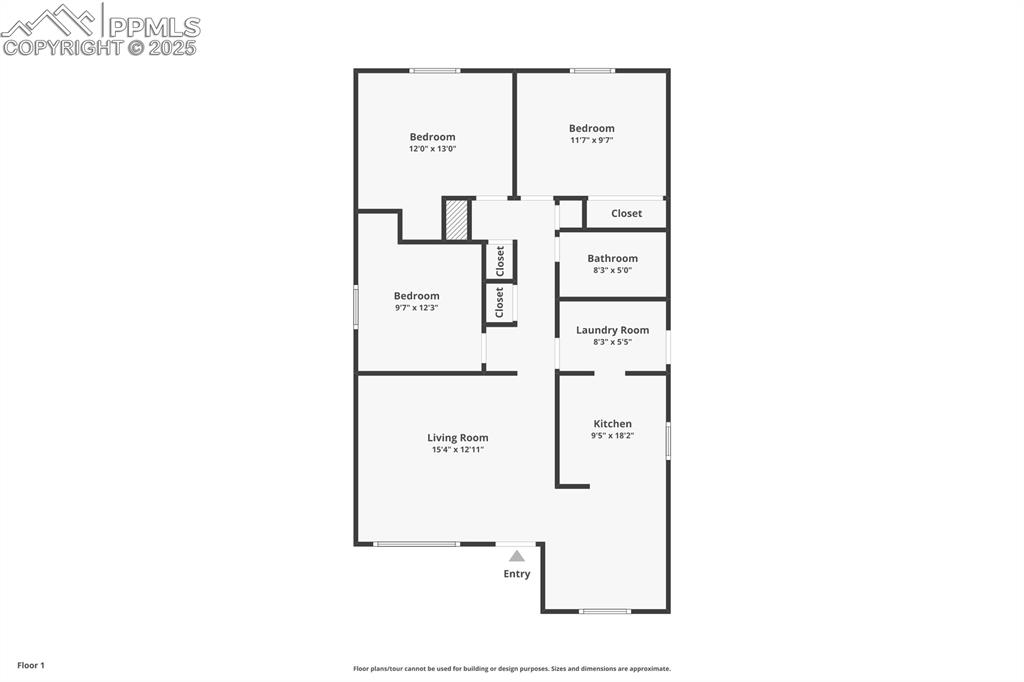
Floor Plan
Disclaimer: The real estate listing information and related content displayed on this site is provided exclusively for consumers’ personal, non-commercial use and may not be used for any purpose other than to identify prospective properties consumers may be interested in purchasing.