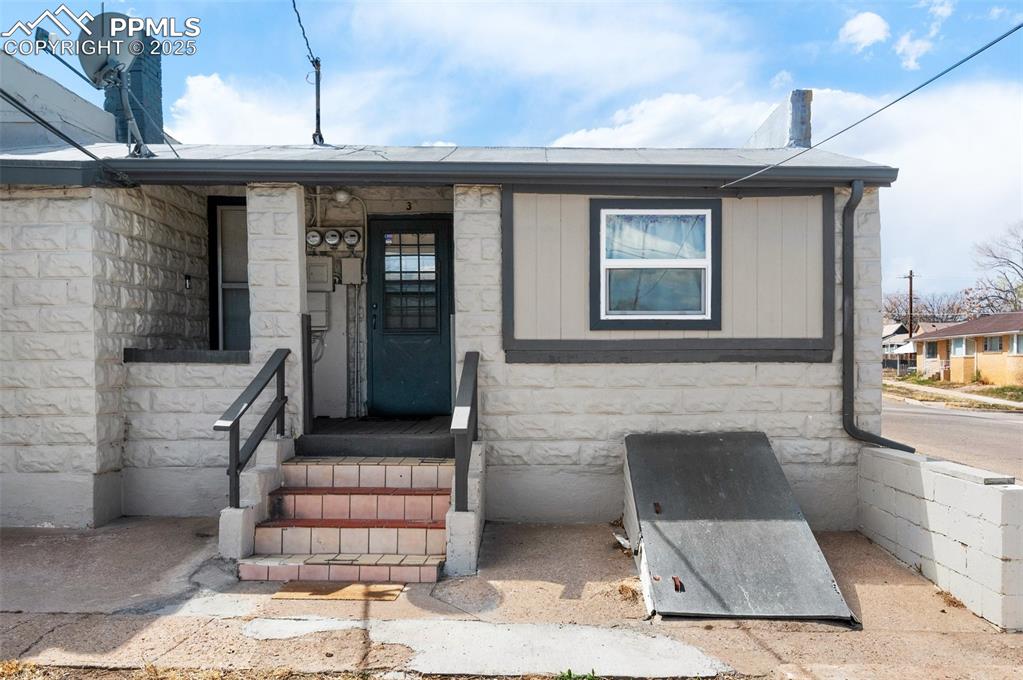900 Elm Street, Pueblo, CO, 81004

Front of Structure

Patio

Living Room

Living Room

Living Room

Dining Area

Kitchen

Kitchen

Dining Area

Bedroom

Bedroom

Bathroom

Patio

Living Room

Living Room

Living Room

Dining Area

Kitchen

Dining Area

Bedroom

Bedroom

Bathroom

Bathroom

Living Room

Sitting Room

Dining Area

Dining Area

Other

Bedroom

Bedroom

Bedroom

Bathroom

Image 33 of 45

Bathroom

Bathroom

Closet

Other

Out Buildings

Laundry

Laundry

Front of Structure

Back of Structure

Front of Structure

Front of Structure

Floor Plan
Disclaimer: The real estate listing information and related content displayed on this site is provided exclusively for consumers’ personal, non-commercial use and may not be used for any purpose other than to identify prospective properties consumers may be interested in purchasing.