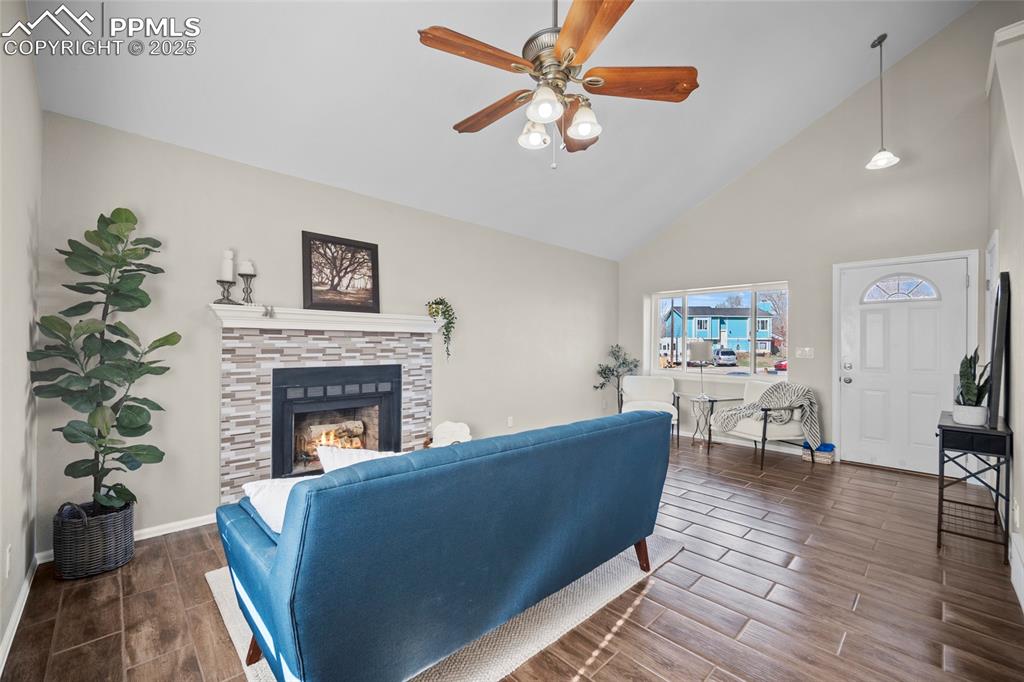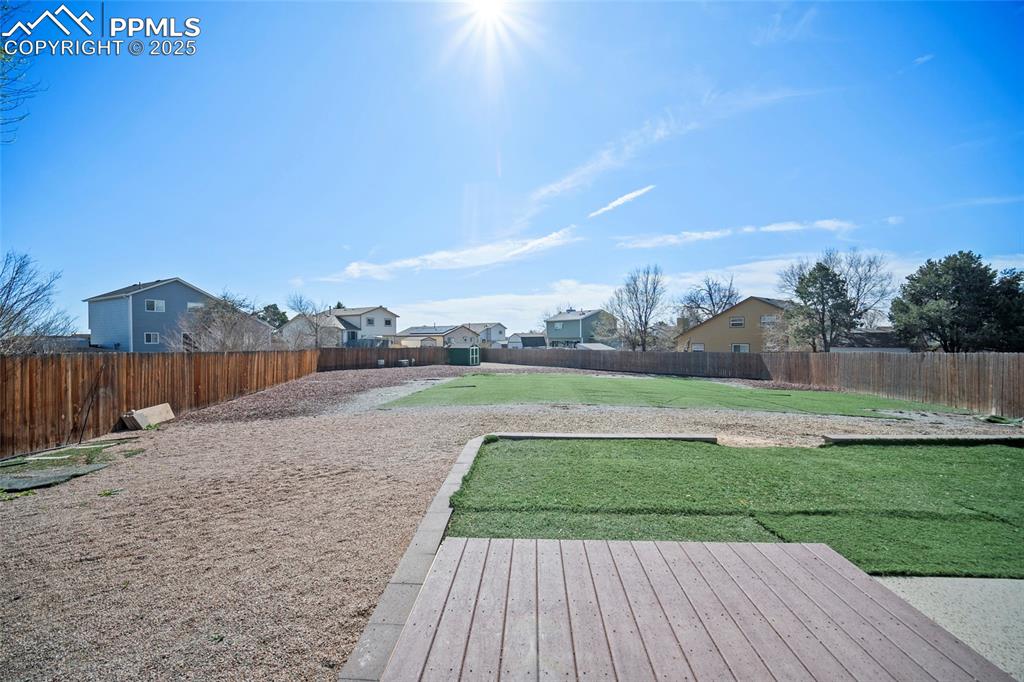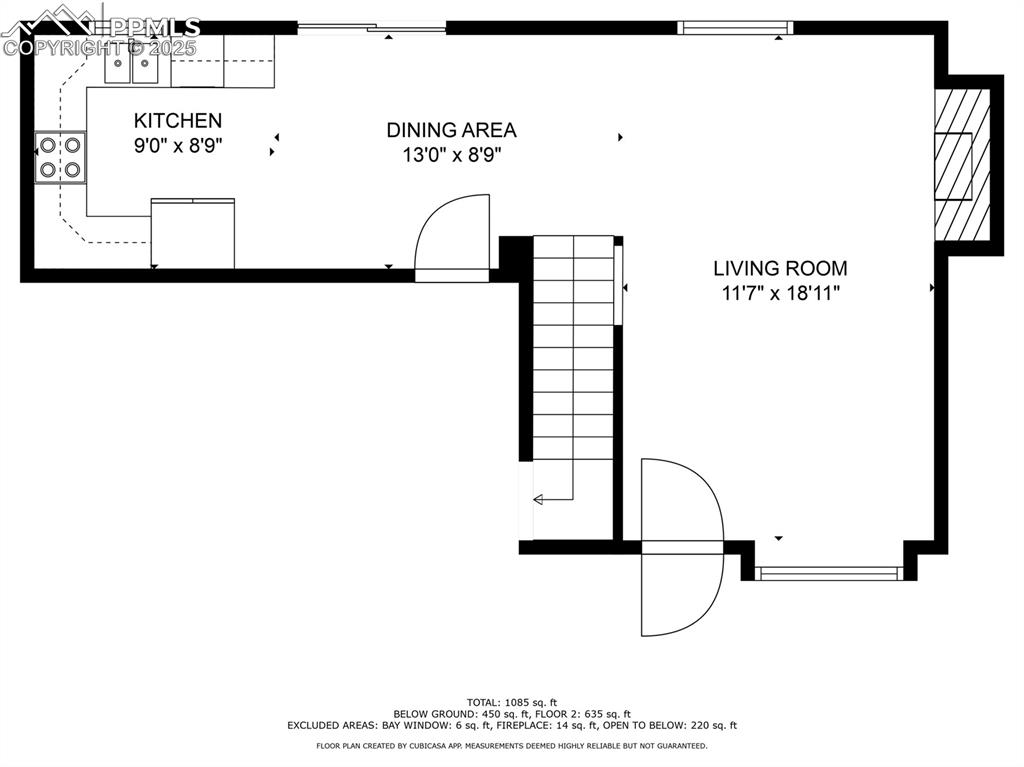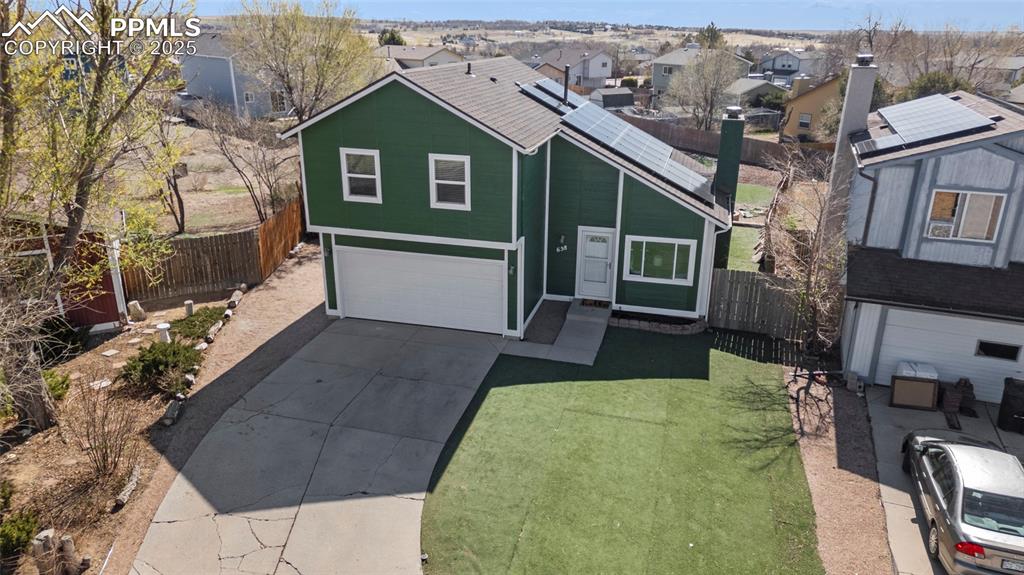658 Autumn Place, Fountain, CO, 80817

Front of Structure

Front of Structure

Front of Structure

Front of Structure

Living Room

Living Room

Sitting Room

Living Room

Dining Area

Kitchen

Kitchen

Kitchen

Kitchen

Other

Laundry

Bedroom

Bedroom

Bathroom

Bedroom

Other

Bathroom

Bedroom

Bedroom

Other

Other

Back of Structure

Yard

Yard

Yard

Yard

Yard

Floor Plan

Floor Plan

Floor Plan

Aerial View

Front of Structure

Aerial View

Aerial View

Aerial View

Aerial View

Aerial View

Aerial View
Disclaimer: The real estate listing information and related content displayed on this site is provided exclusively for consumers’ personal, non-commercial use and may not be used for any purpose other than to identify prospective properties consumers may be interested in purchasing.