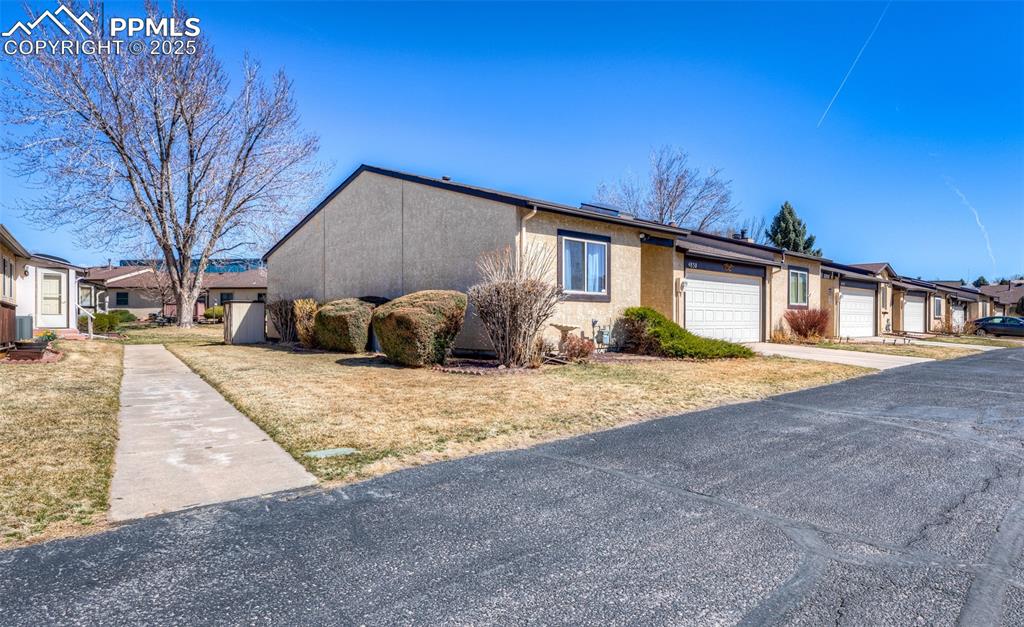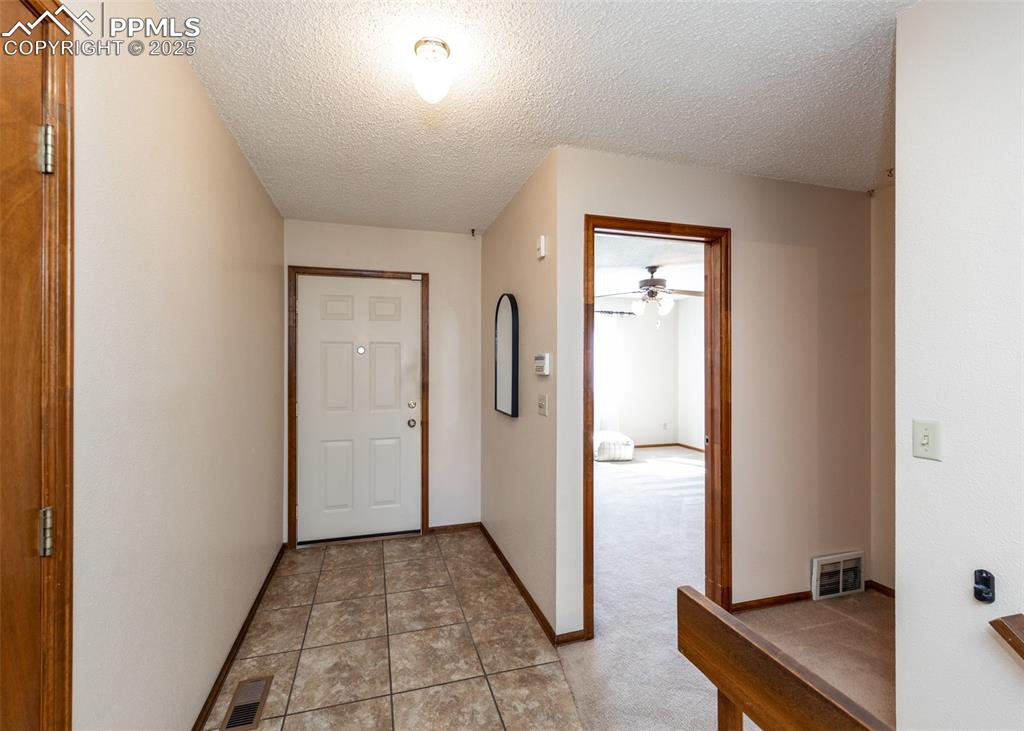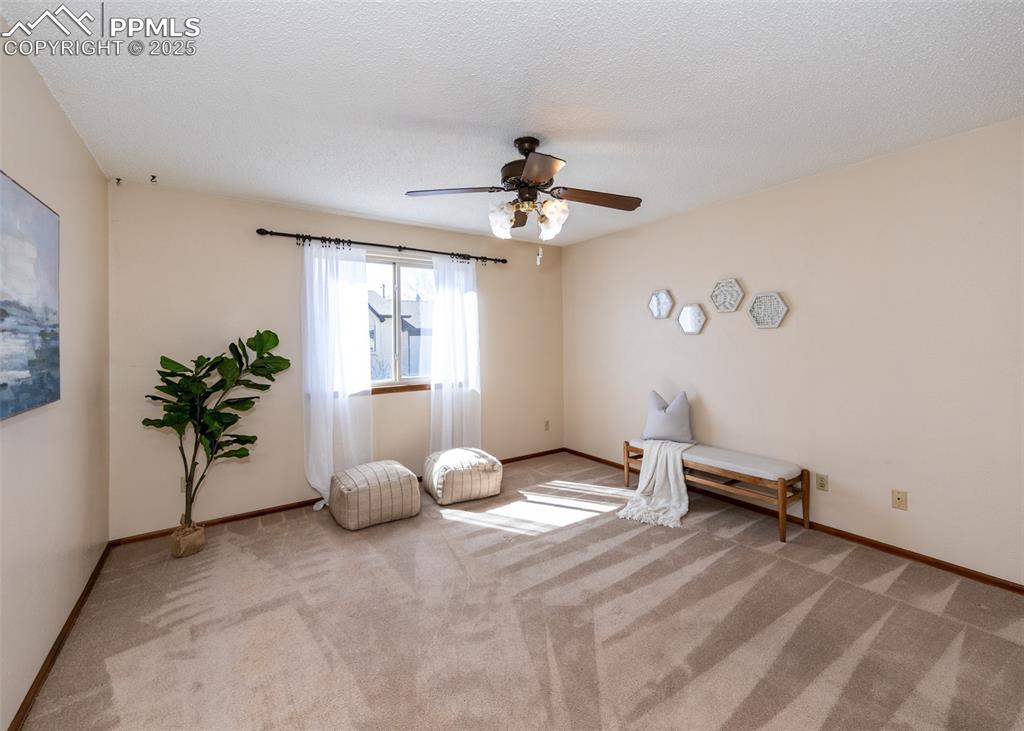4830 Elm Grove Drive, Colorado Springs, CO, 80911

Single story home featuring an attached garage, and concrete driveway.

View of front facade with driveway, a shingled roof, a garage, and stucco siding

View of front of home with stucco siding, an attached garage, a residential view, driveway, and a front yard

Entrance to property featuring stucco siding

Foyer with a textured ceiling, baseboards, and visible vents

Kitchen with stainless steel range with electric stovetop, light countertops, visible vents, ceiling fan, and light carpet

Kitchen with a textured ceiling, white fridge with ice dispenser, a ceiling fan, open floor plan, and a breakfast bar area

Living room with walk out to sunroom.

Living room featuring light colored carpet and a textured ceiling

Living room with light tile patterned flooring, a textured ceiling, baseboards, and light colored carpet

Living room with baseboards, a textured ceiling, and ceiling fan

Living area with baseboards, carpet, and a textured ceiling

Kitchen with black dishwasher, a sink, a ceiling fan, a peninsula, and brown cabinetry

Kitchen with light countertops, a sink, dishwasher, a textured ceiling, and brown cabinets

Kitchen with light countertops, light tile patterned floors, a sink, black dishwasher, and brown cabinets

Kitchen featuring stainless steel range with electric stovetop, brown cabinetry, a ceiling fan, under cabinet range hood, and white refrigerator with ice dispenser

Kitchen featuring light countertops, brown cabinets, black dishwasher, white fridge with ice dispenser, and a sink

Kitchen featuring light countertops, white refrigerator with ice dispenser, a sink, dishwasher, and a peninsula

Kitchen with black electric cooktop, carpet flooring, a breakfast bar, a textured ceiling, and ceiling fan

Dining area which could easily be turned into a bedroom.

Dining area with visible vents, ceiling fan, and a textured ceiling

Kitchen featuring light countertops, stainless steel range with electric stovetop, under cabinet range hood, and oven

Primary bedroom with walk in closet.

Unfurnished bedroom with a closet, a textured ceiling, baseboards, light colored carpet, and ceiling fan

Unfurnished bedroom featuring light carpet, baseboards, a closet, and a textured ceiling

Unfurnished bedroom featuring a ceiling fan, carpet floors, baseboards, and a textured ceiling

Main level 3/4 bathroom.

Bathroom featuring tasteful backsplash, tile patterned flooring, and vanity

Bathroom with decorative backsplash, toilet, tile patterned floors, and vanity

Full bath featuring tile patterned flooring, vanity, toilet, baseboards, and visible vents

Bathroom featuring tile patterned floors and a tile shower

Sun Room

Sunroom featuring a skylight.

Unfurnished sunroom with plenty of natural light

Sun room walks out to exterior of home.

Stairs with tile patterned flooring

Finished below grade area featuring baseboards, carpet flooring, a textured ceiling, and stairway

Finished below grade area with a textured ceiling, carpet, stairs, and visible vents

Finished below grade area with carpet floors and a textured ceiling

Finished below grade area featuring baseboards, carpet floors, a textured ceiling, and visible vents

Hall with stairs, a textured ceiling, and carpet

Lower level office or craft room.

Unfurnished room featuring baseboards, visible vents, dark carpet, and a textured ceiling

Lower level 3/4 bathroom.

View of road with a residential view

View of front of property featuring a front lawn, stucco siding, a sunroom, and central AC

View of green space behind home.

View of community sign
Disclaimer: The real estate listing information and related content displayed on this site is provided exclusively for consumers’ personal, non-commercial use and may not be used for any purpose other than to identify prospective properties consumers may be interested in purchasing.