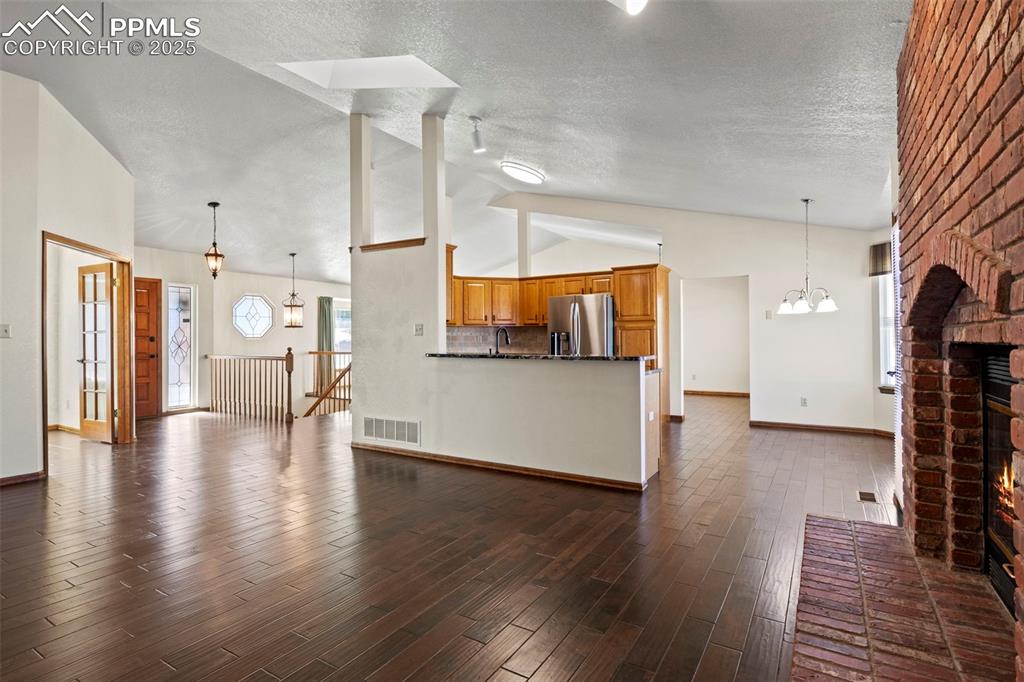8130 Routt Court, Colorado Springs, CO, 80919

Ranch-style home featuring a front yard, concrete driveway, brick siding, a shingled roof, and a garage

Ranch-style home featuring driveway, brick siding, a mountain view, and a garage

View of exterior entry

Entryway with vaulted ceiling, dark wood-style floors, baseboards, and a fireplace

Foyer with baseboards, wood finished floors, and a textured ceiling

Living area with baseboards, visible vents, wood finished floors, and an inviting chandelier

Unfurnished living room with dark wood-style flooring, baseboards, vaulted ceiling with skylight, visible vents, and a fireplace

Unfurnished living room featuring a chandelier, a textured ceiling, dark wood-style floors, visible vents, and a brick fireplace

Kitchen featuring a sink, stone counters, tasteful backsplash, and appliances with stainless steel finishes

Kitchen featuring dishwasher, plenty of natural light, backsplash, and a chandelier

Kitchen with a notable chandelier, vaulted ceiling, a sink, appliances with stainless steel finishes, and decorative backsplash

Unfurnished dining area featuring an inviting chandelier, dark wood finished floors, a wealth of natural light, and visible vents

Office

Bedroom featuring a ceiling fan, baseboards, and light colored carpet

Full bathroom with a stall shower, vanity, a textured ceiling, tile patterned flooring, and a bath

Bathroom with a garden tub, a wealth of natural light, and a stall shower

Bathroom with vanity, toilet, a skylight, visible vents, and shower / bathtub combination

Spare room with carpet flooring, recessed lighting, a textured wall, and a textured ceiling

Spare room with light carpet, baseboards, and visible vents

Other

Unfurnished room featuring carpet floors, a textured ceiling, baseboards, and visible vents

Empty room featuring baseboards, wood finished floors, and recessed lighting

Wet Bar

Bathroom with toilet, vanity, a wainscoted wall, and a stall shower

Empty room featuring light colored carpet, visible vents, and baseboards

Empty room with recessed lighting, a textured ceiling, baseboards, and wood finished floors

Washroom featuring a sink, washer hookup, hookup for an electric dryer, baseboards, and cabinet space

View of patio featuring fence and a deck with mountain view

Wooden deck featuring a mountain view

View of wooden terrace

Rear view of house with a wooden deck, stairway, and a lawn

View of layout

View of layout
Disclaimer: The real estate listing information and related content displayed on this site is provided exclusively for consumers’ personal, non-commercial use and may not be used for any purpose other than to identify prospective properties consumers may be interested in purchasing.