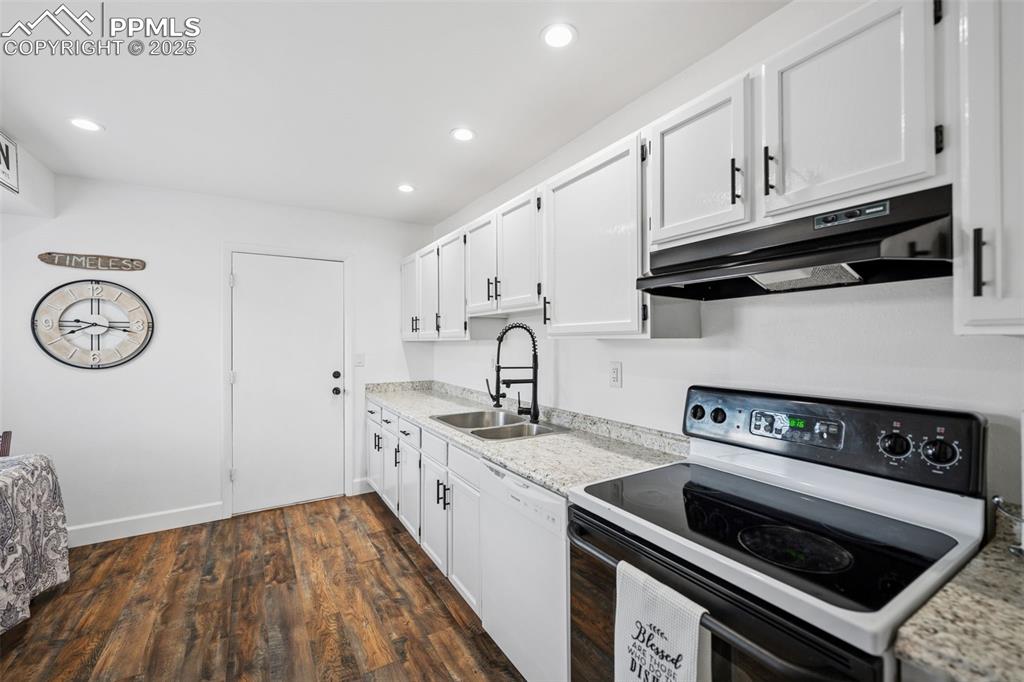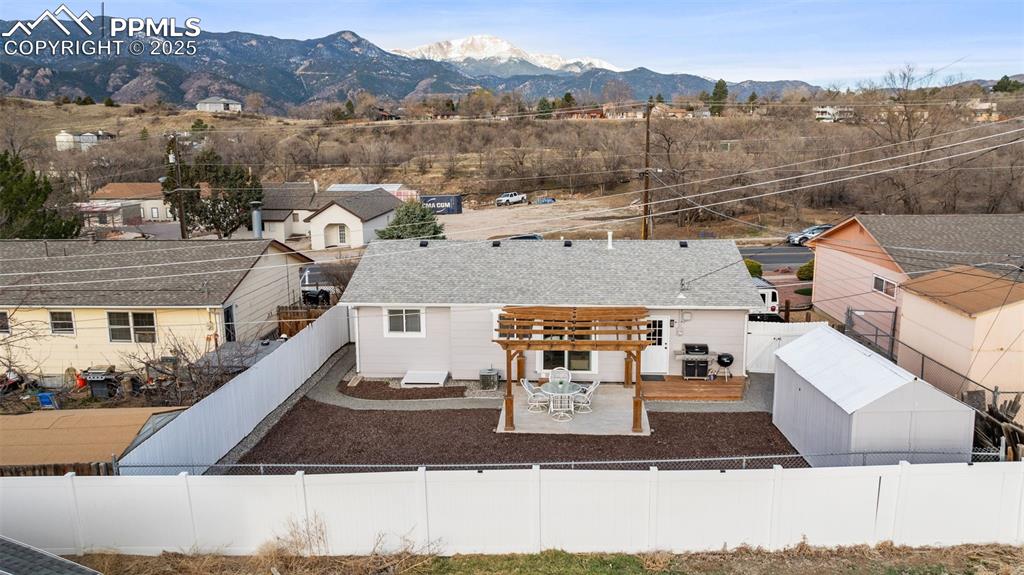1025 N 19th Street, Colorado Springs, CO, 80904

Front of Structure

Front of Structure

Front of Structure

Living Room

Living Room

Dining Area

Kitchen

Kitchen

Bedroom

Bedroom

Other

Other

Bedroom

Bedroom

Bathroom

Laundry

Exercise Room

Deck

Front of Structure

Patio

Back of Structure

Back of Structure

Yard

Other

Other

Aerial View
Disclaimer: The real estate listing information and related content displayed on this site is provided exclusively for consumers’ personal, non-commercial use and may not be used for any purpose other than to identify prospective properties consumers may be interested in purchasing.