2914 Del Mar Circle, Colorado Springs, CO, 80910

Ranch-style home with fence, brick siding, a porch, driveway, and a chimney
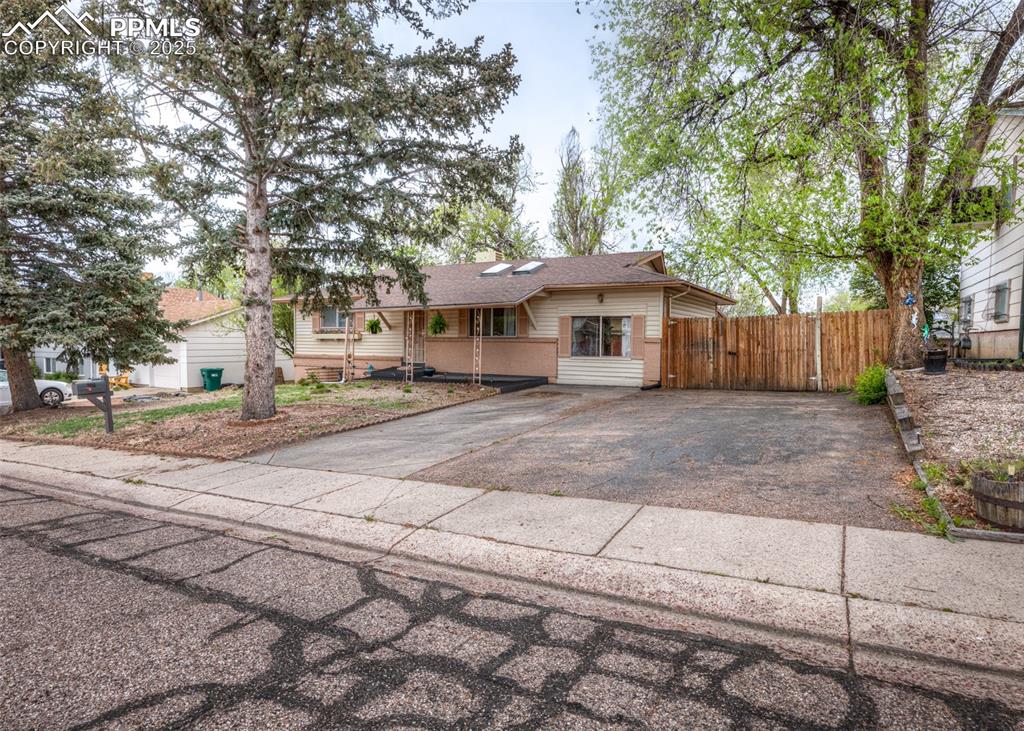
Single story home featuring asphalt driveway, fence, and a shingled roof
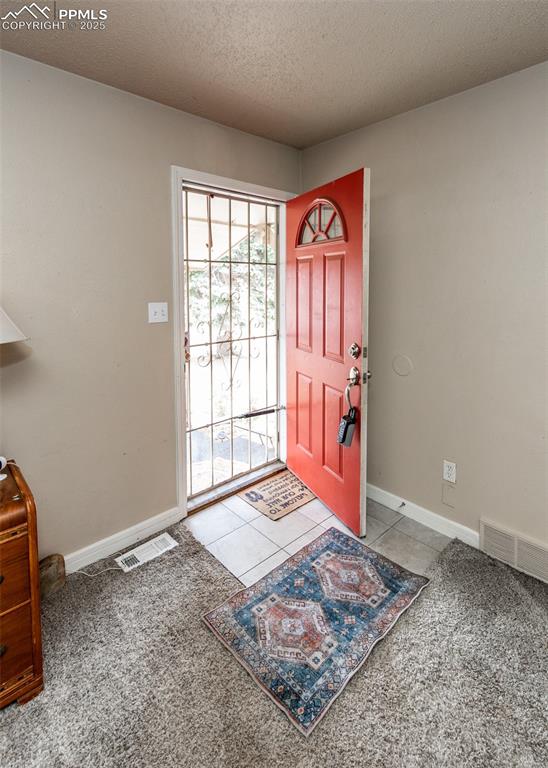
Foyer entrance featuring baseboards, carpet, and a textured ceiling
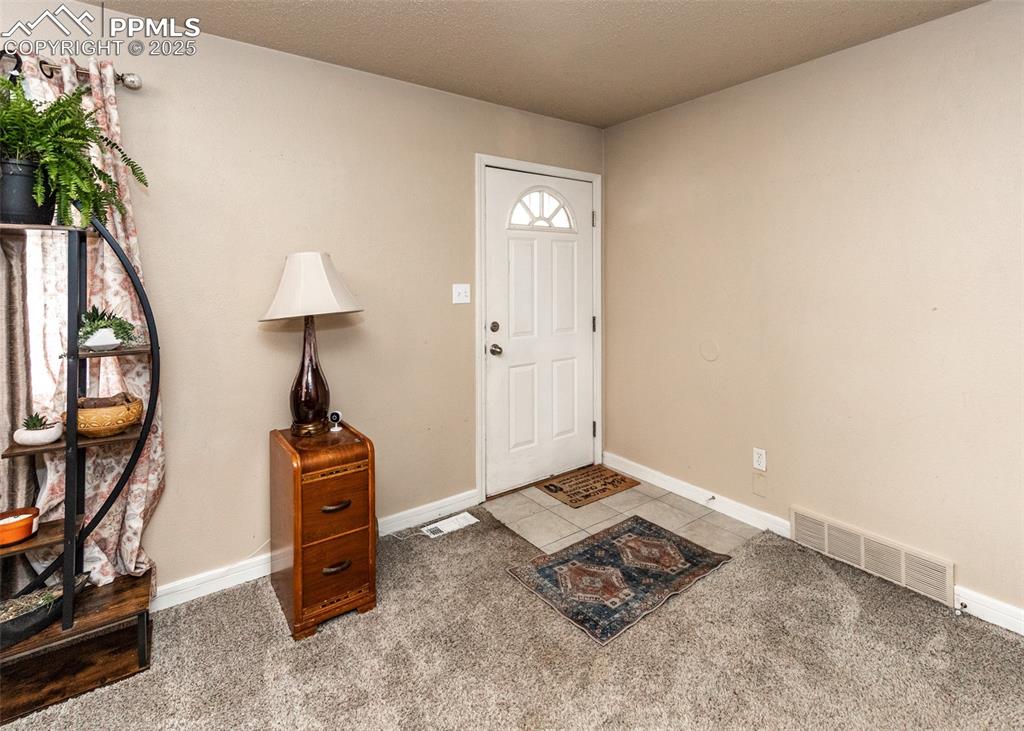
Foyer featuring baseboards, light colored carpet, and light tile patterned floors
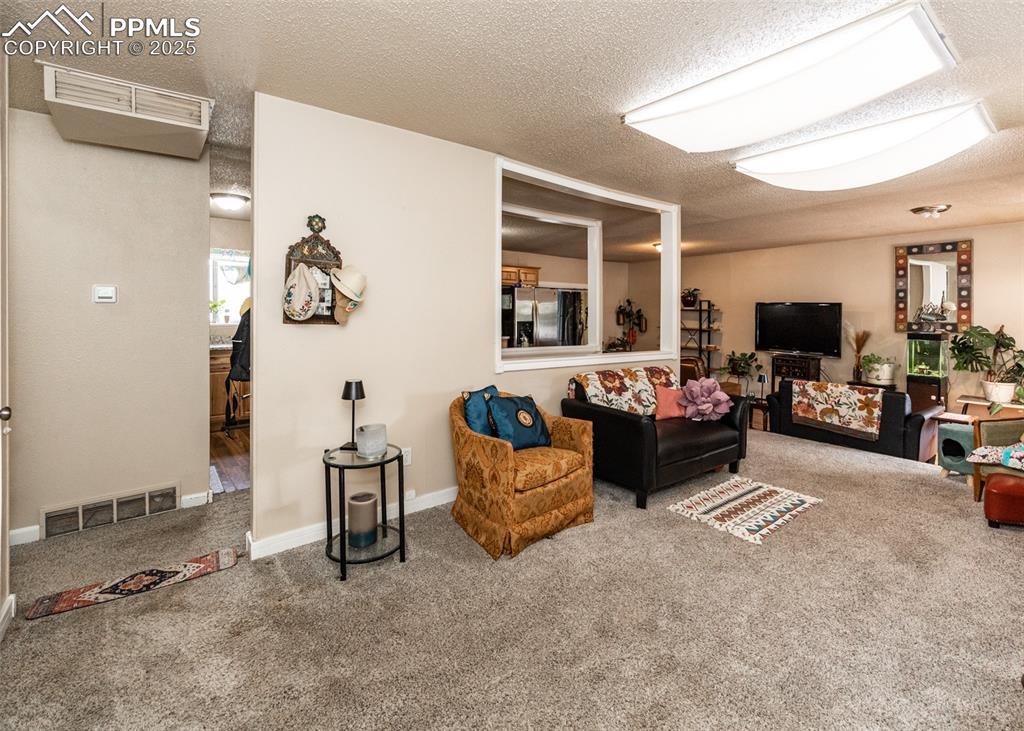
Living room featuring carpet and a textured ceiling
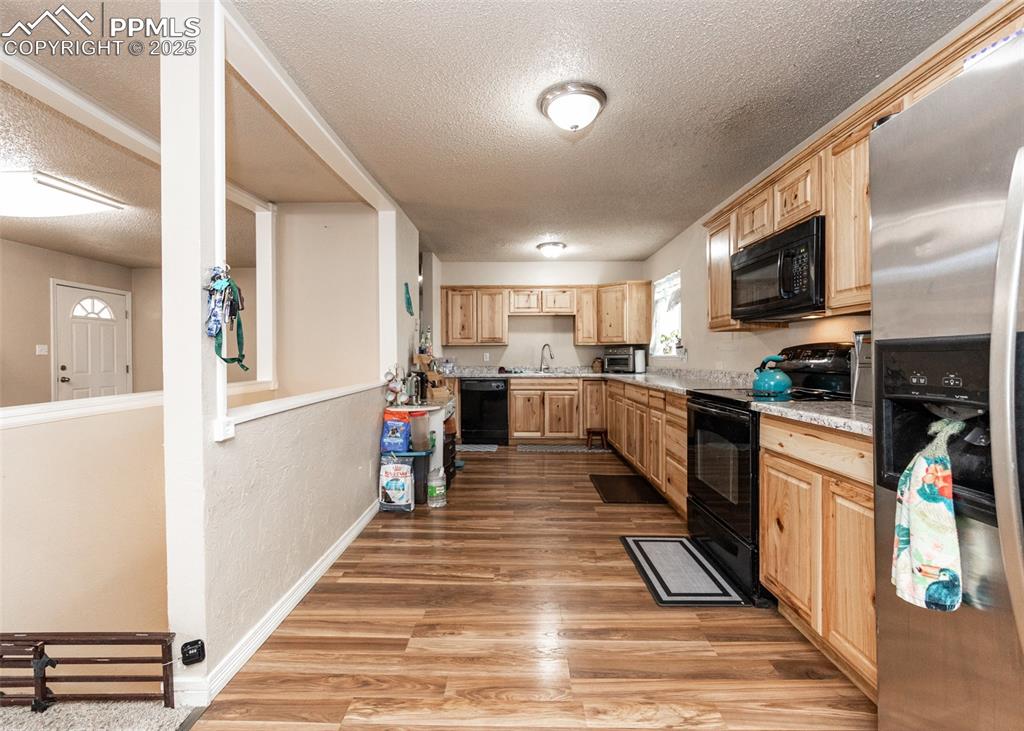
Kitchen featuring black appliances, light brown cabinets, a textured ceiling, a sink, and light countertops
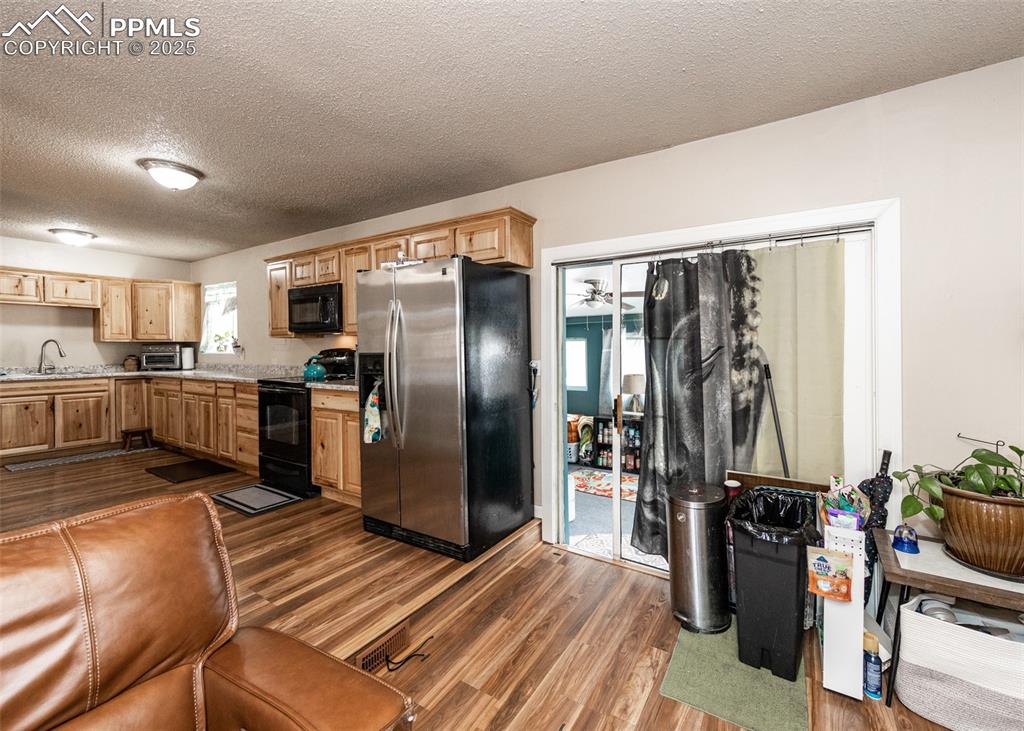
Kitchen featuring black appliances, light countertops, dark wood-type flooring, light brown cabinetry, and a textured ceiling
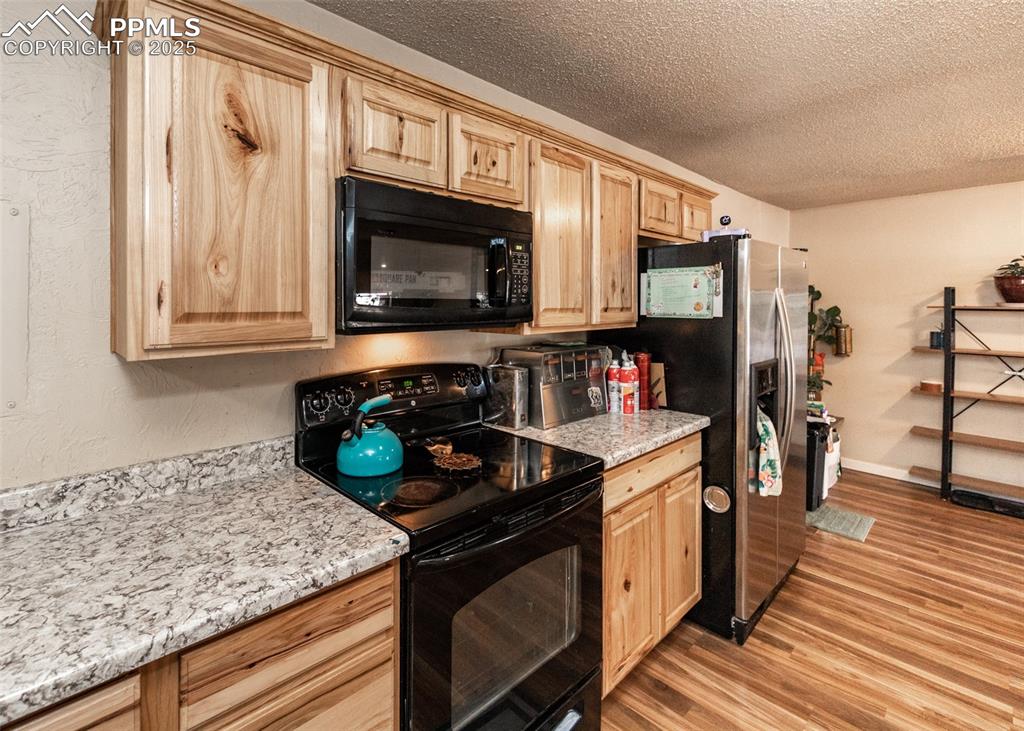
Kitchen featuring black appliances, light brown cabinetry, a textured ceiling, and light wood finished floors
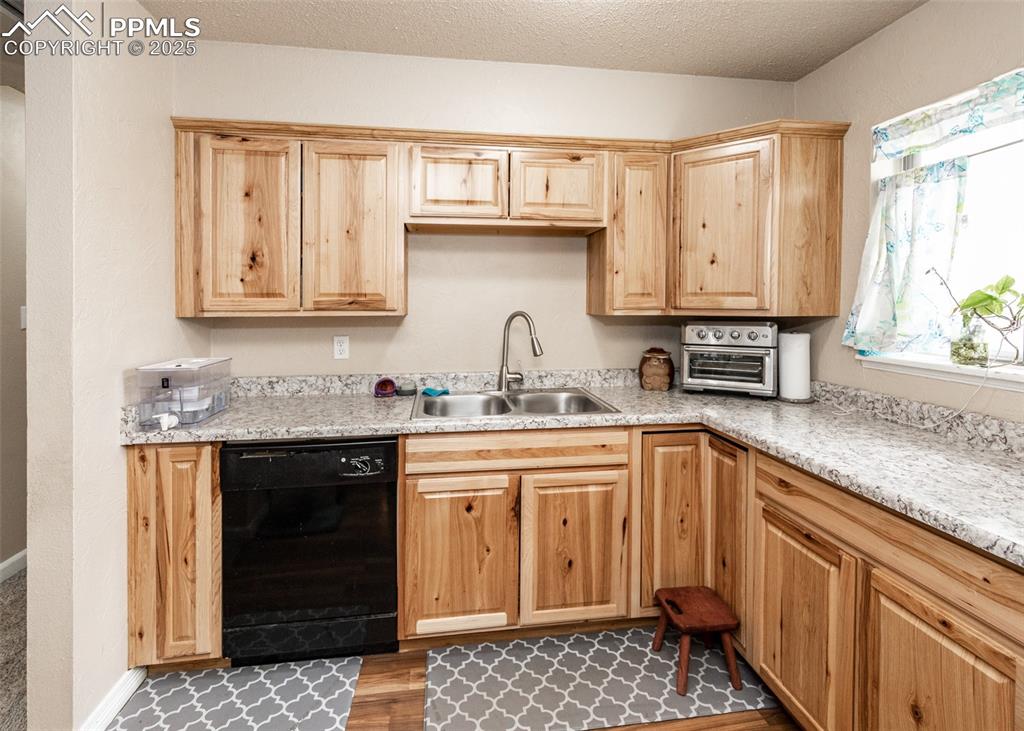
Kitchen featuring dishwasher, a sink, light countertops, dark wood-style flooring, and a textured ceiling
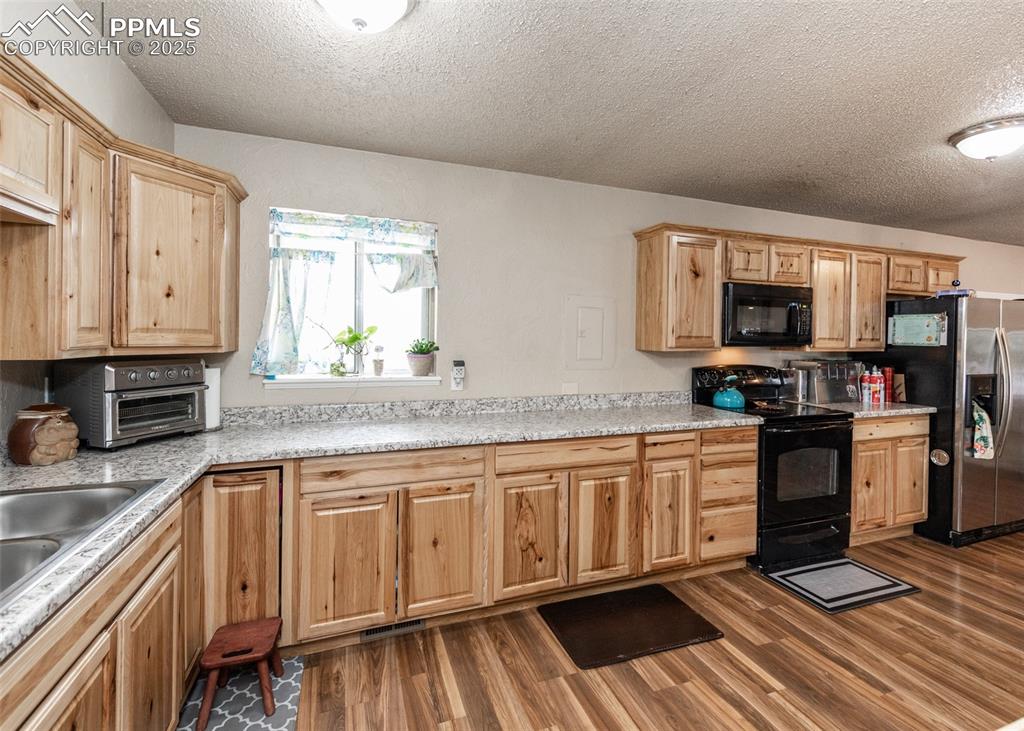
Kitchen featuring black appliances, a textured ceiling, dark wood-style flooring, light countertops, and light brown cabinetry
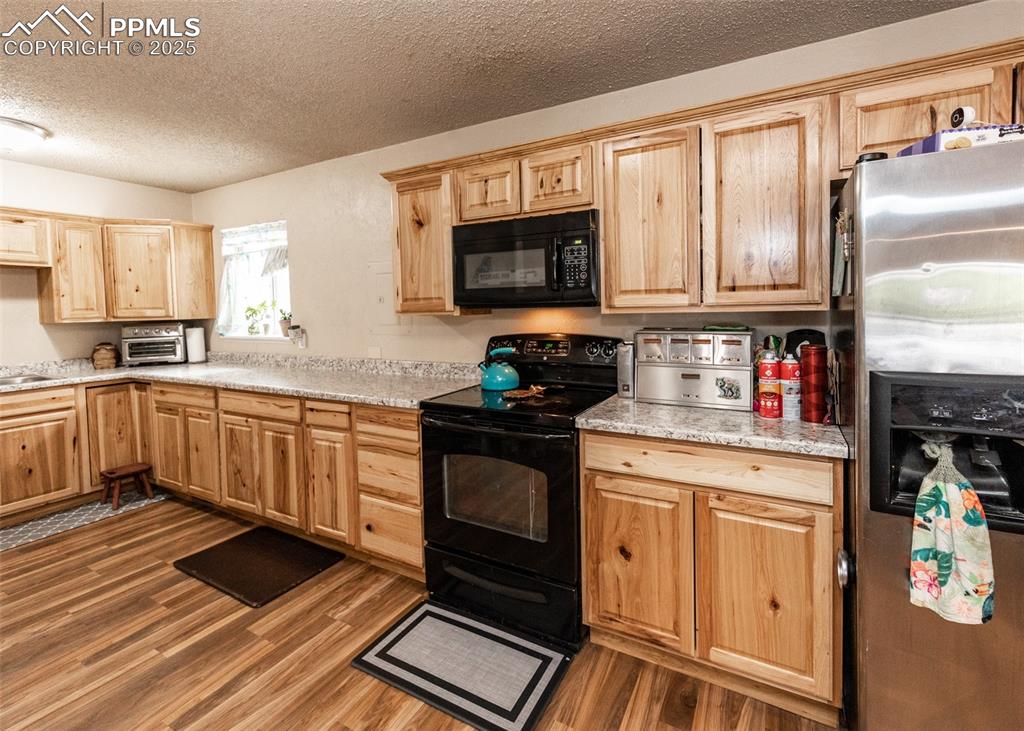
Kitchen featuring black appliances, wood finished floors, light brown cabinetry, a textured ceiling, and a sink
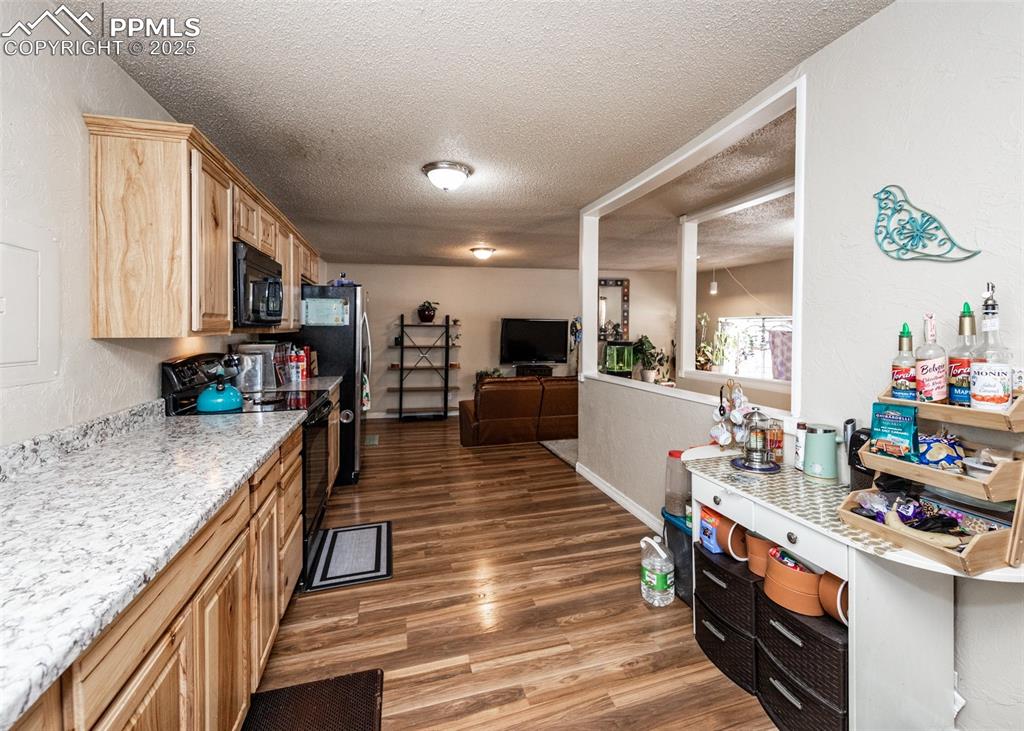
Kitchen with black appliances, a textured ceiling, light wood-style floors, light brown cabinetry, and a textured wall
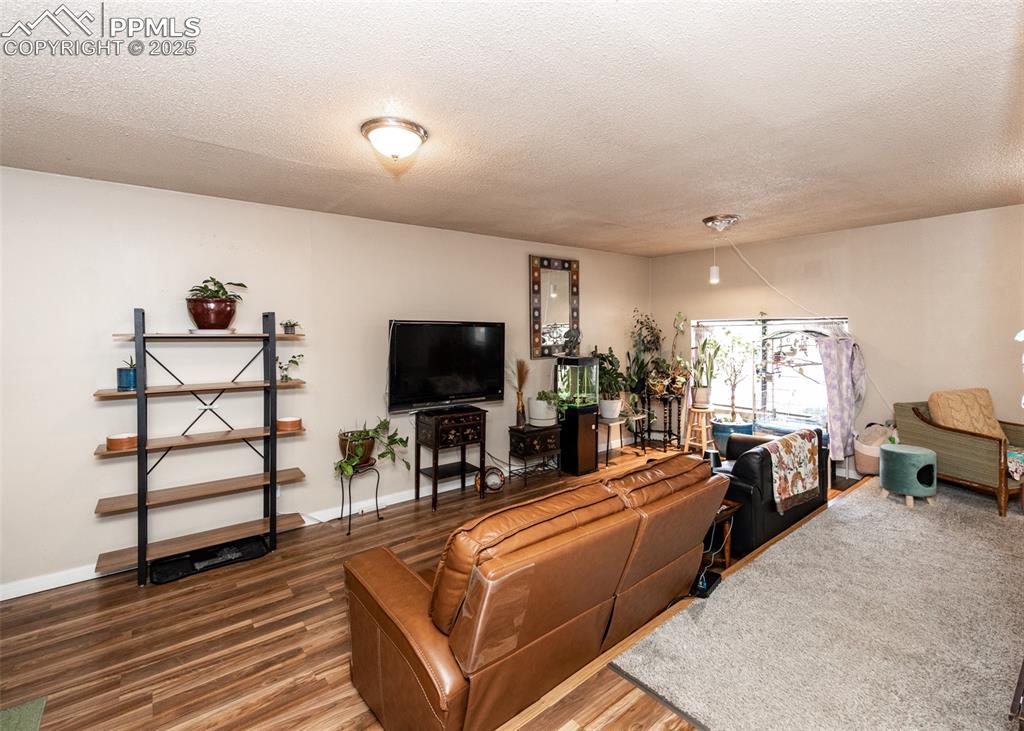
Living area with a textured ceiling, wood finished floors, and baseboards
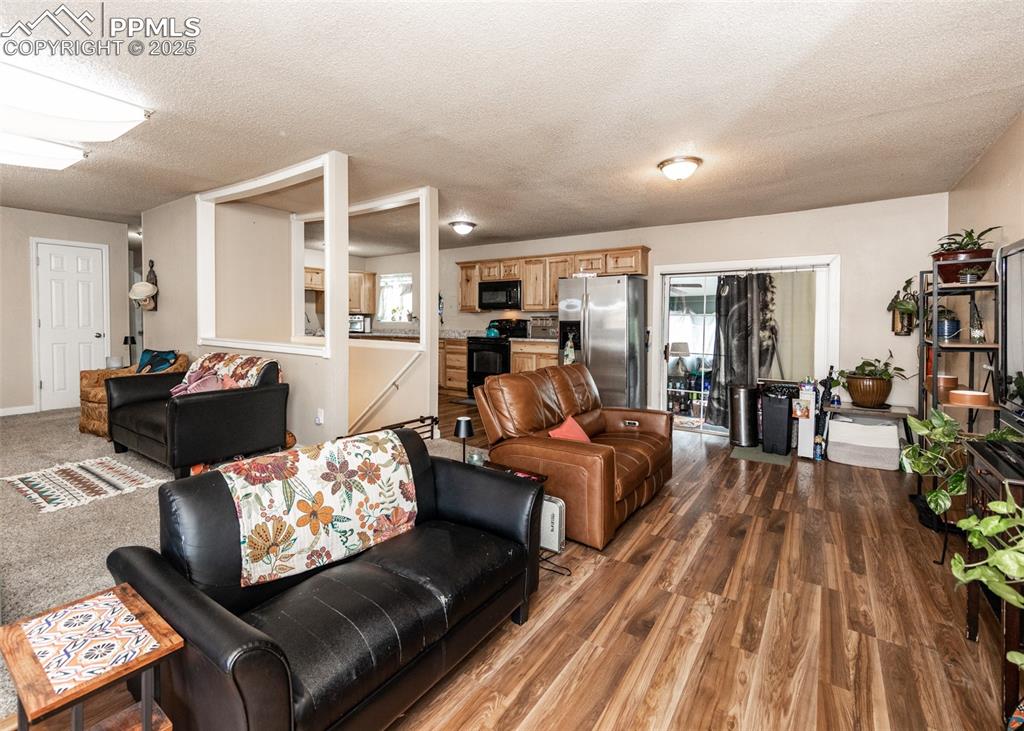
Living room with wood finished floors and a textured ceiling
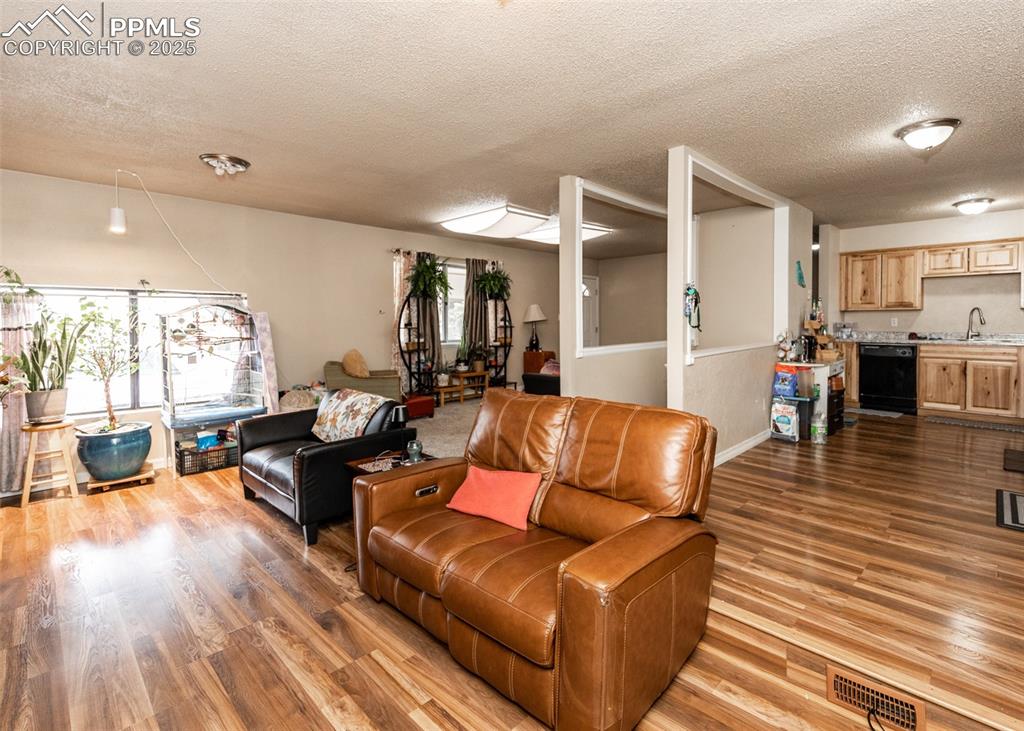
Living area with a textured ceiling, wood finished floors, and baseboards
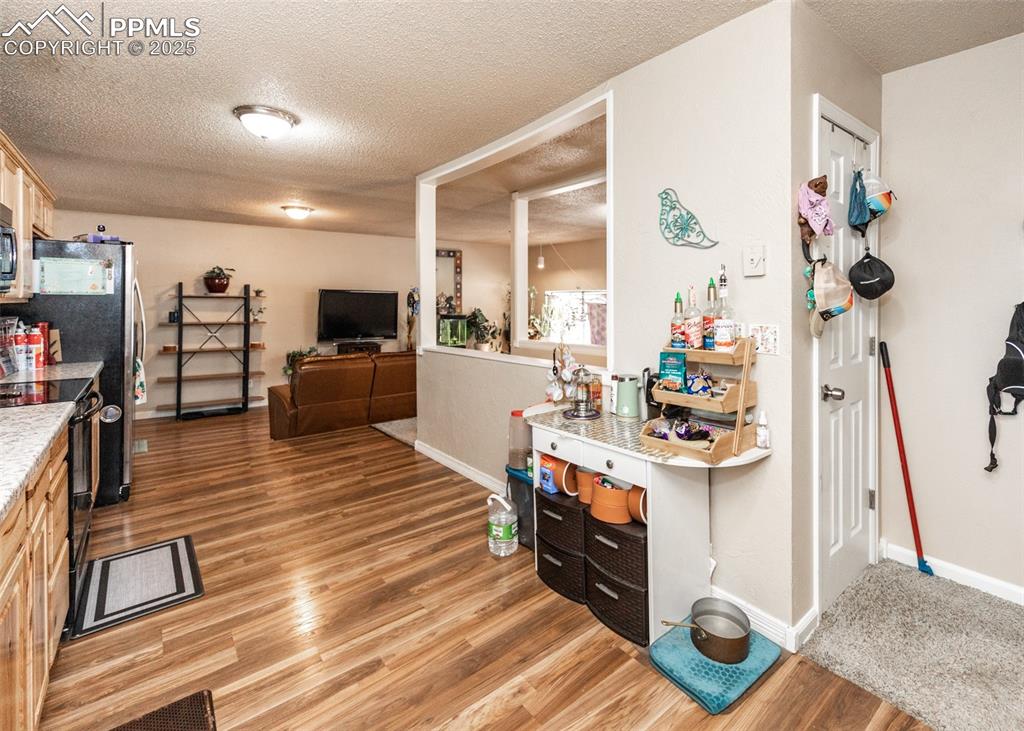
Kitchen with a textured ceiling, light countertops, black appliances, light wood-style flooring, and baseboards
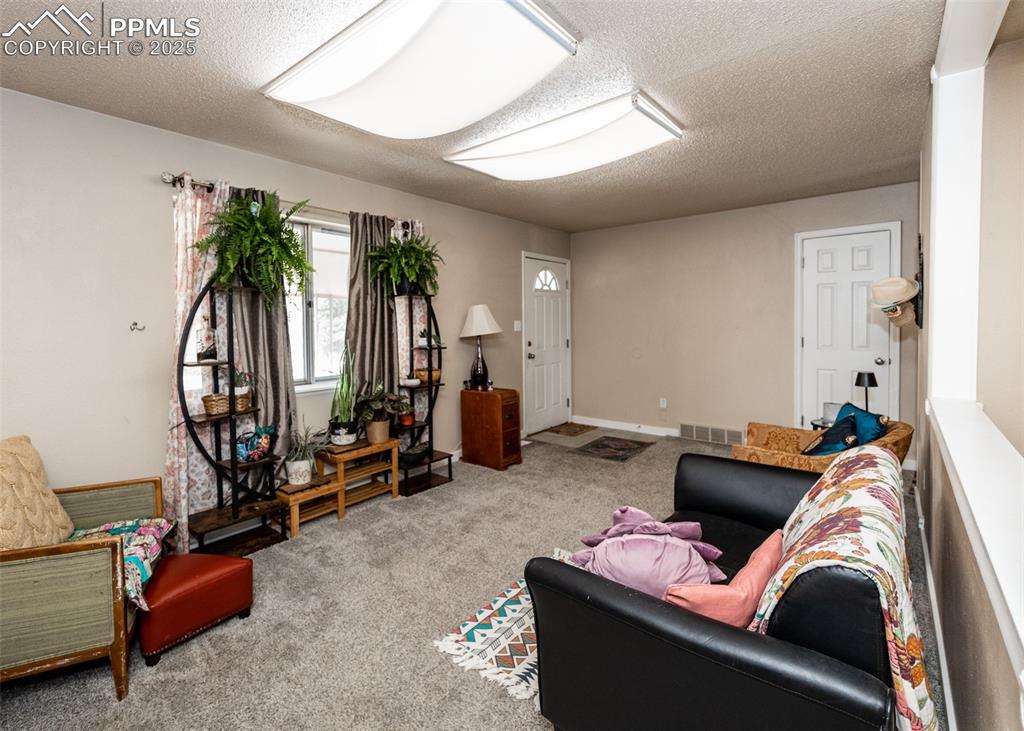
Carpeted living room with a textured ceiling
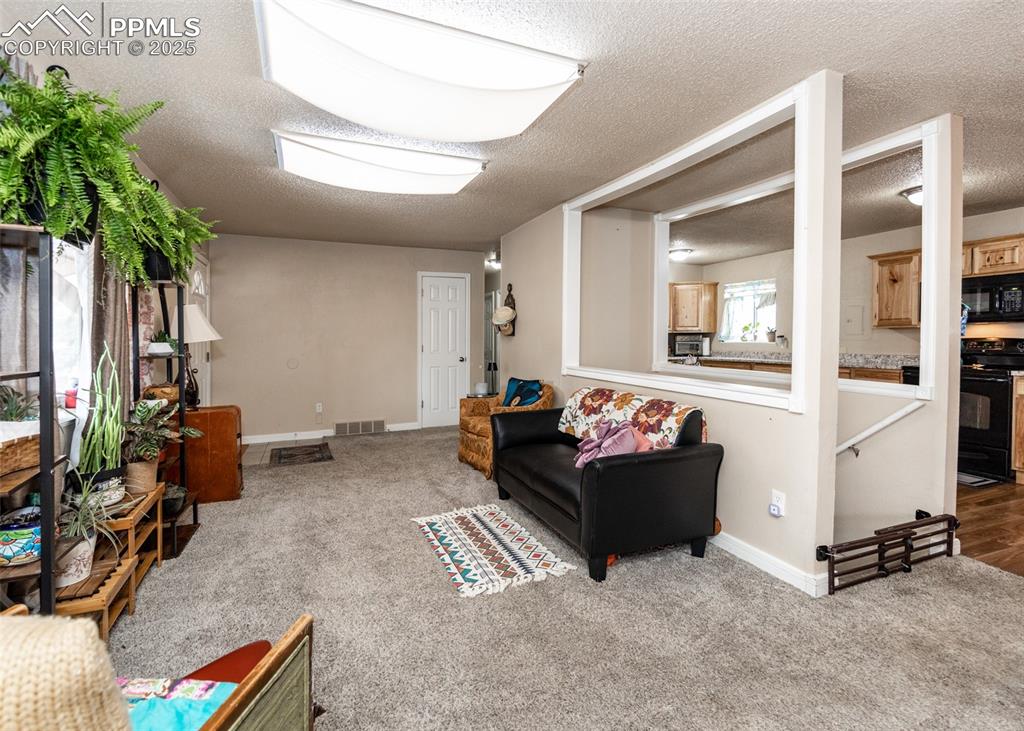
Living area featuring carpet floors, a textured ceiling, and baseboards
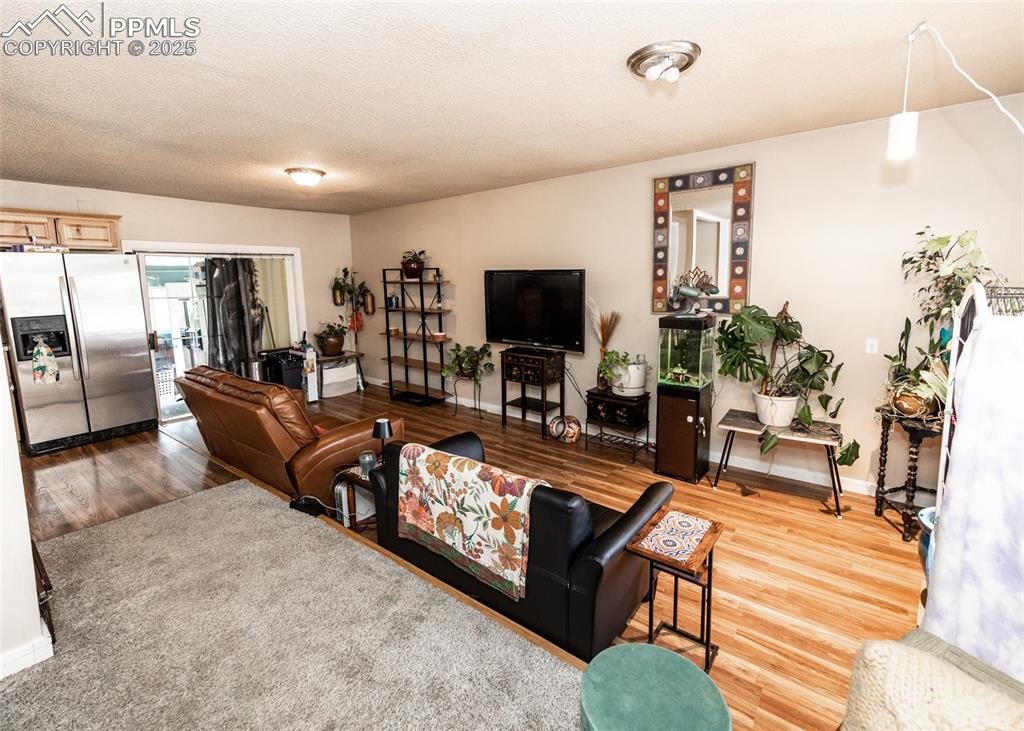
Living area with baseboards and wood finished floors
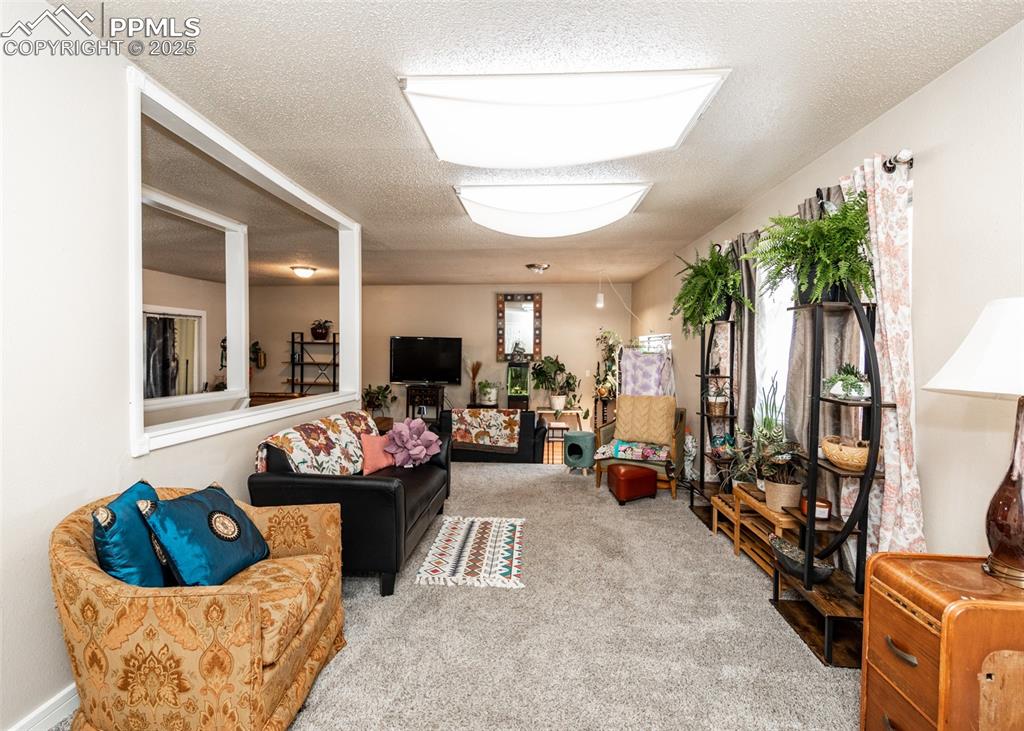
View of carpeted living room
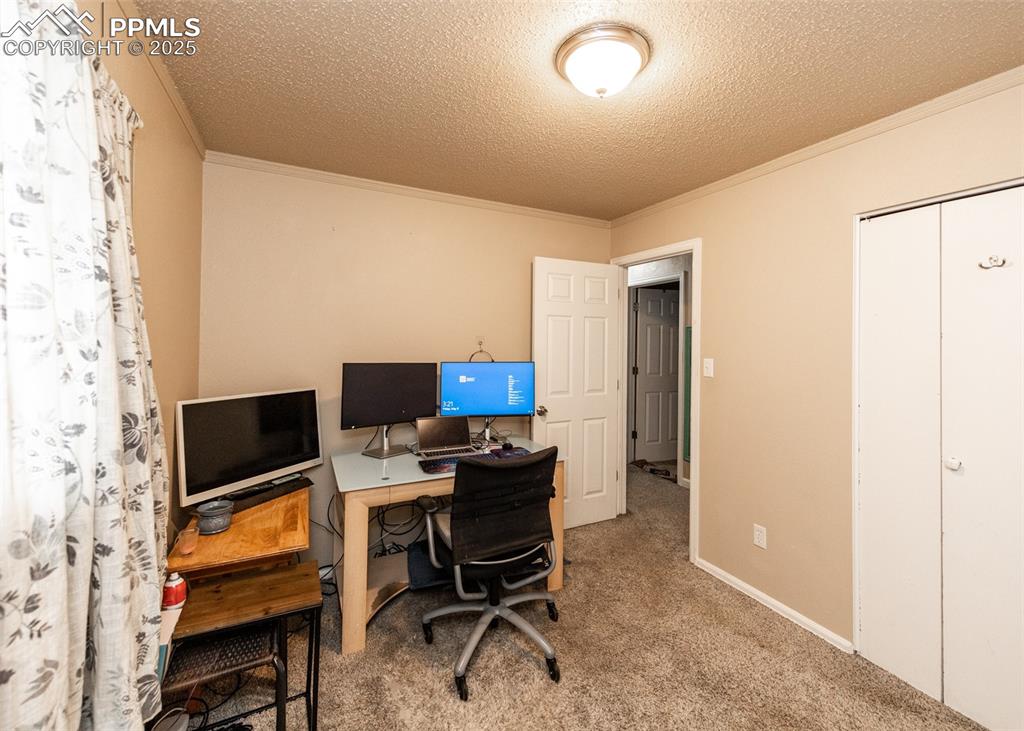
Office area featuring ornamental molding, a textured ceiling, and carpet floors
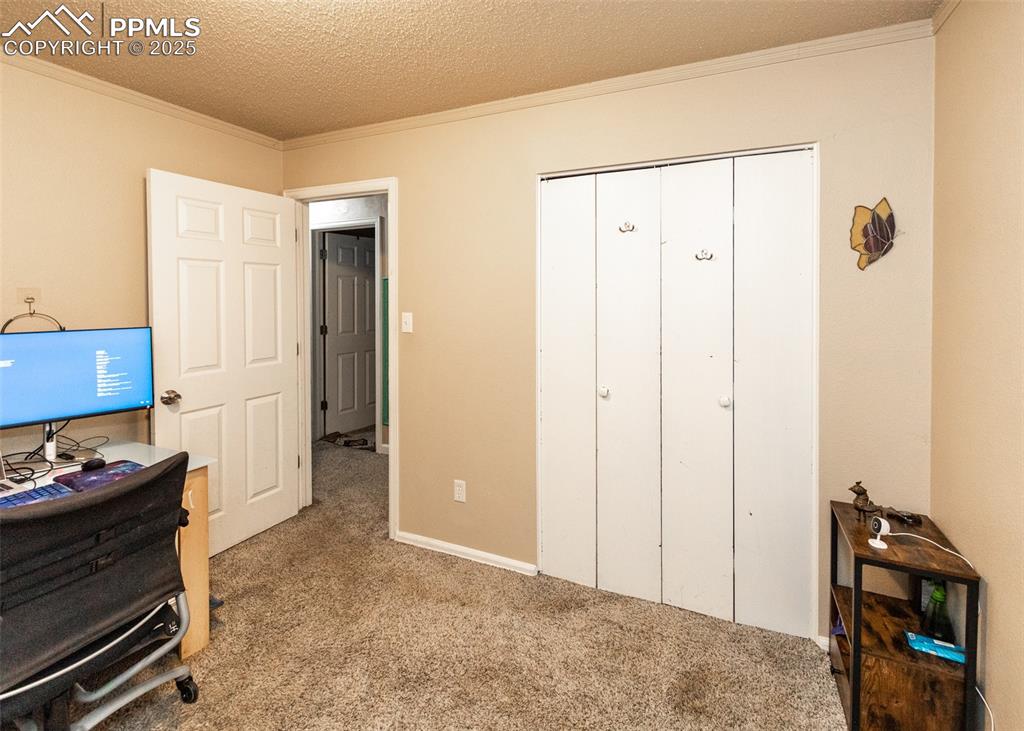
Bedroom with ornamental molding, carpet, a textured ceiling, and a closet
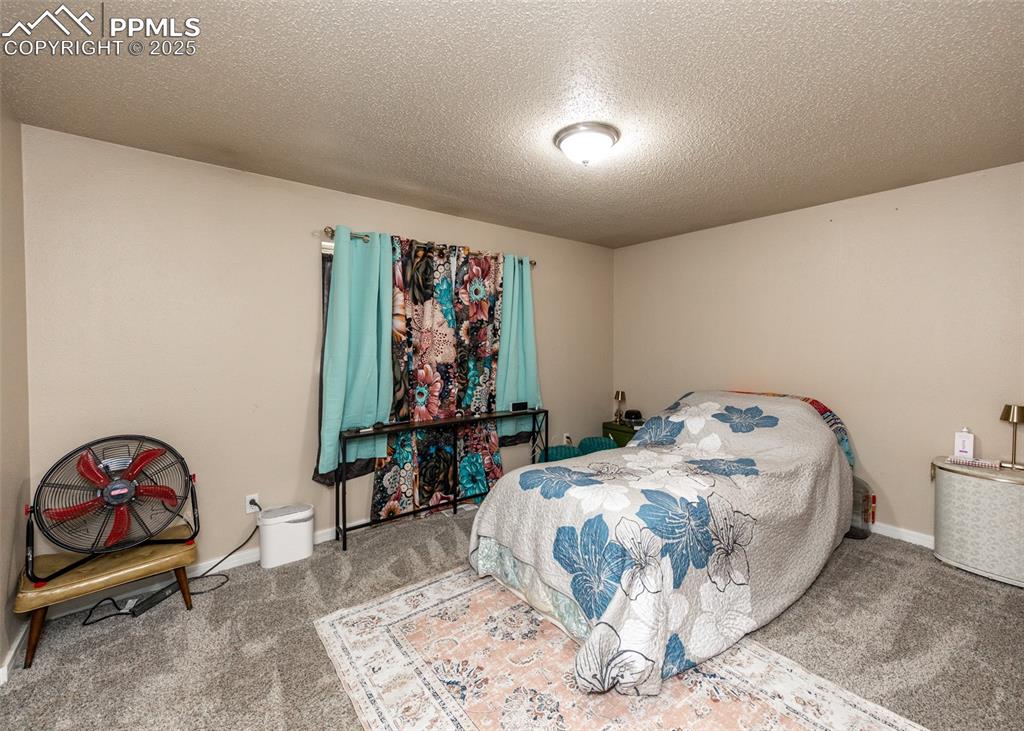
Carpeted bedroom featuring a textured ceiling
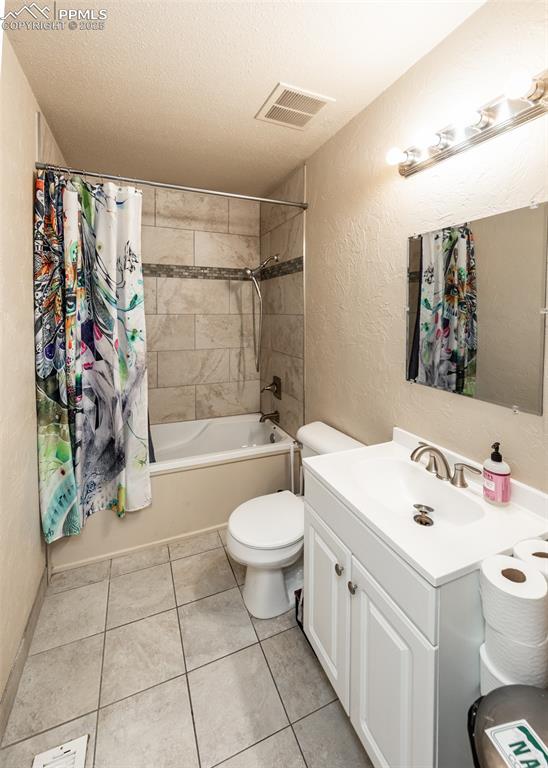
Bathroom with toilet, shower / bath combo with shower curtain, a textured wall, tile patterned floors, and a textured ceiling
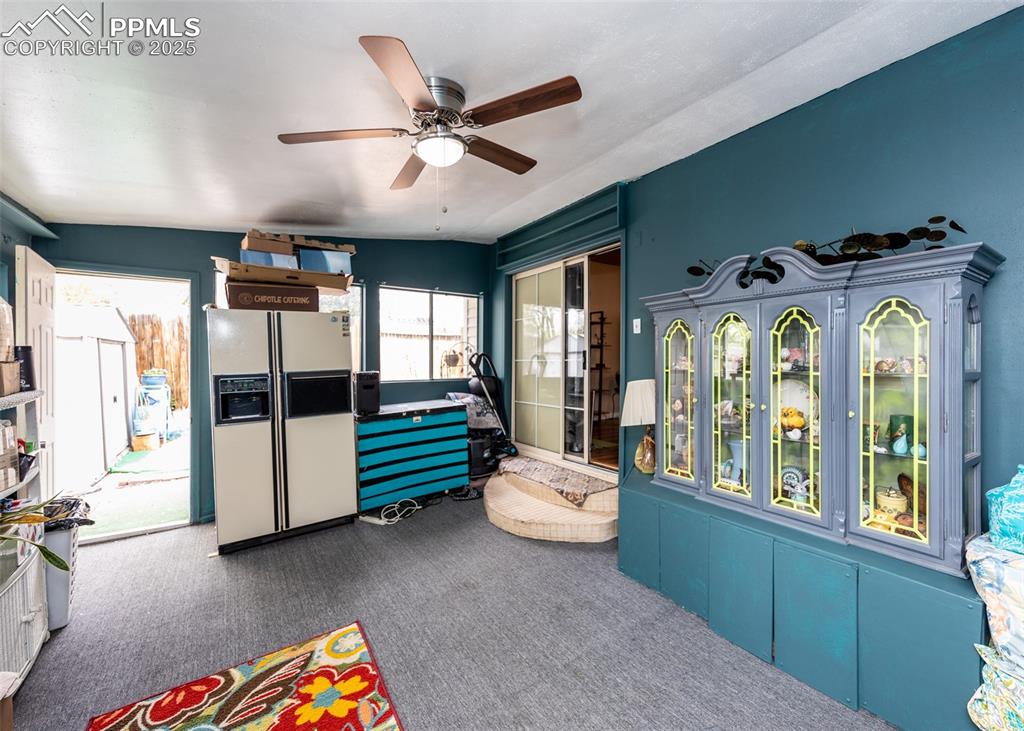
Recreation room featuring carpet and a ceiling fan
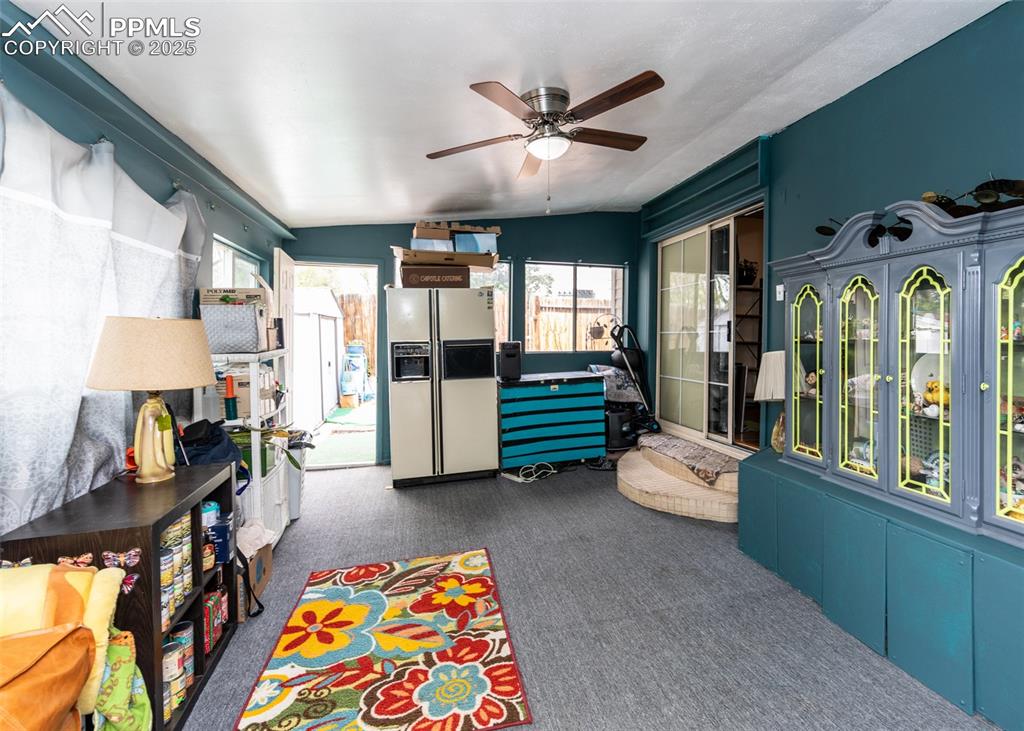
Other
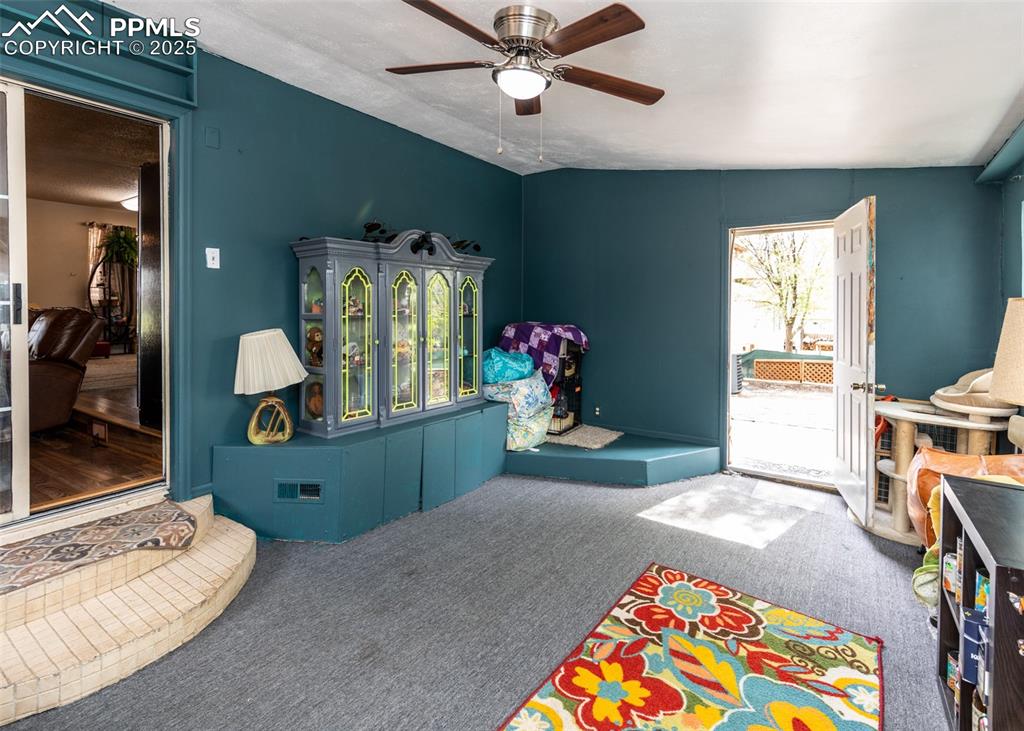
Rec room featuring carpet flooring and ceiling fan
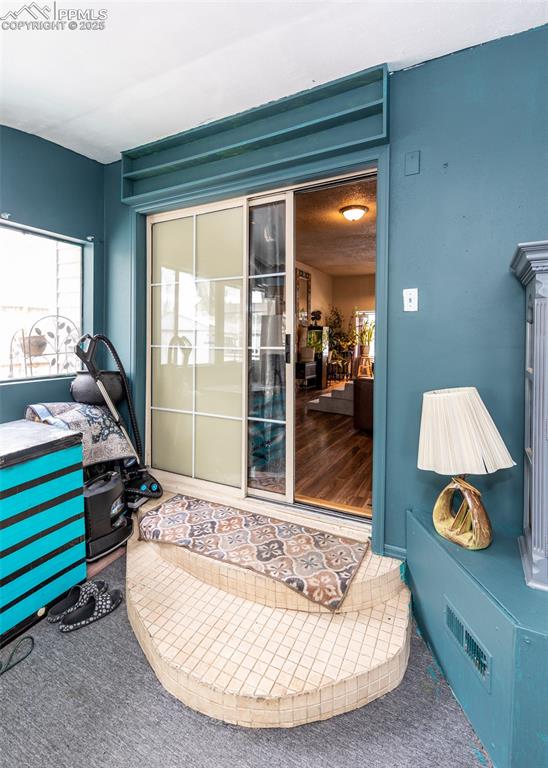
Other
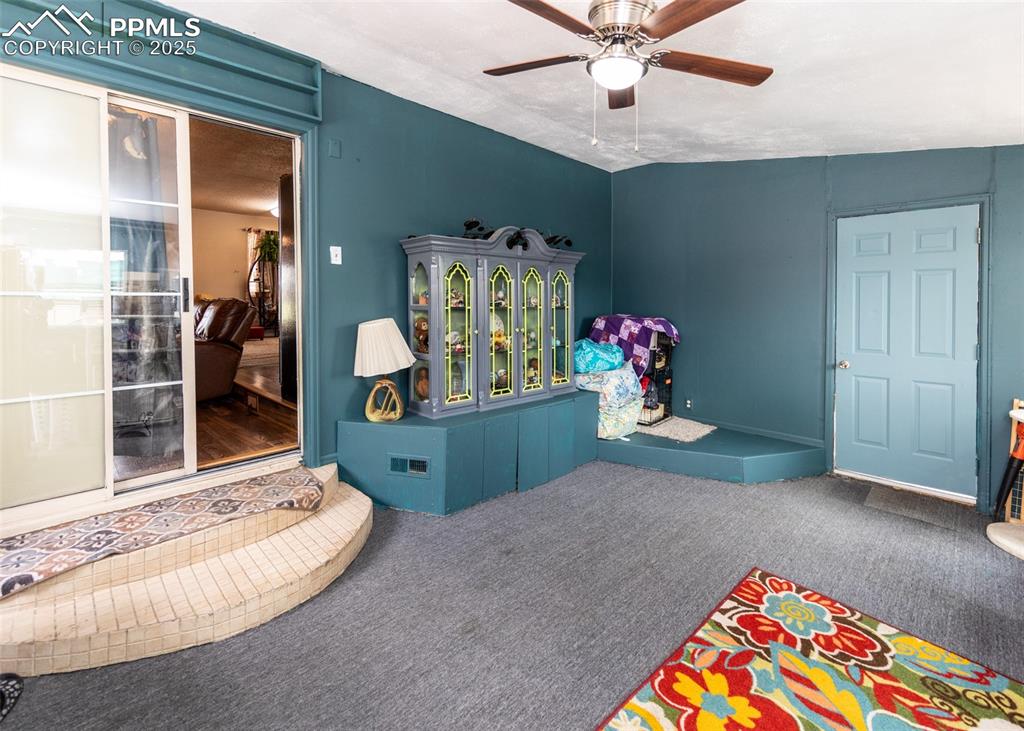
Rec room with carpet flooring and ceiling fan
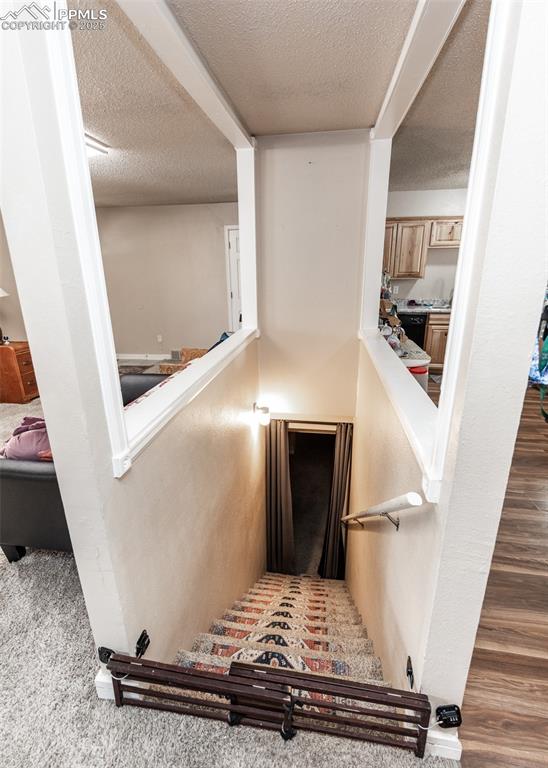
Stairs with a textured ceiling and wood finished floors
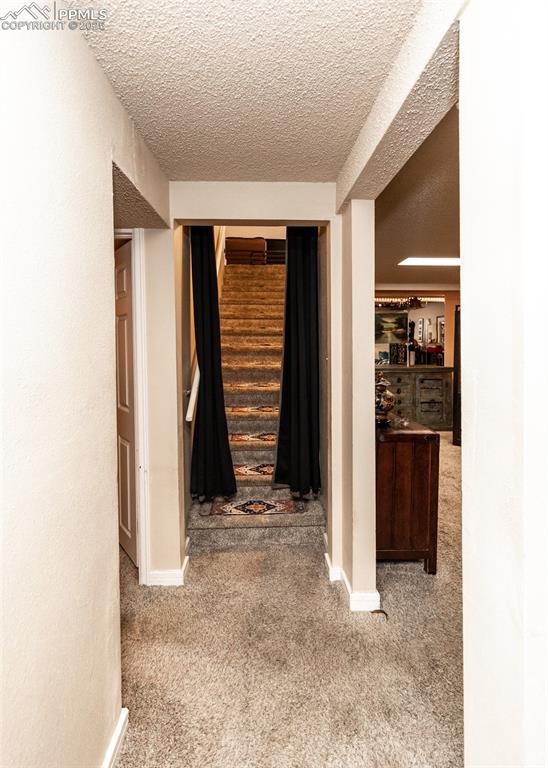
Corridor featuring carpet, a textured ceiling, and baseboards
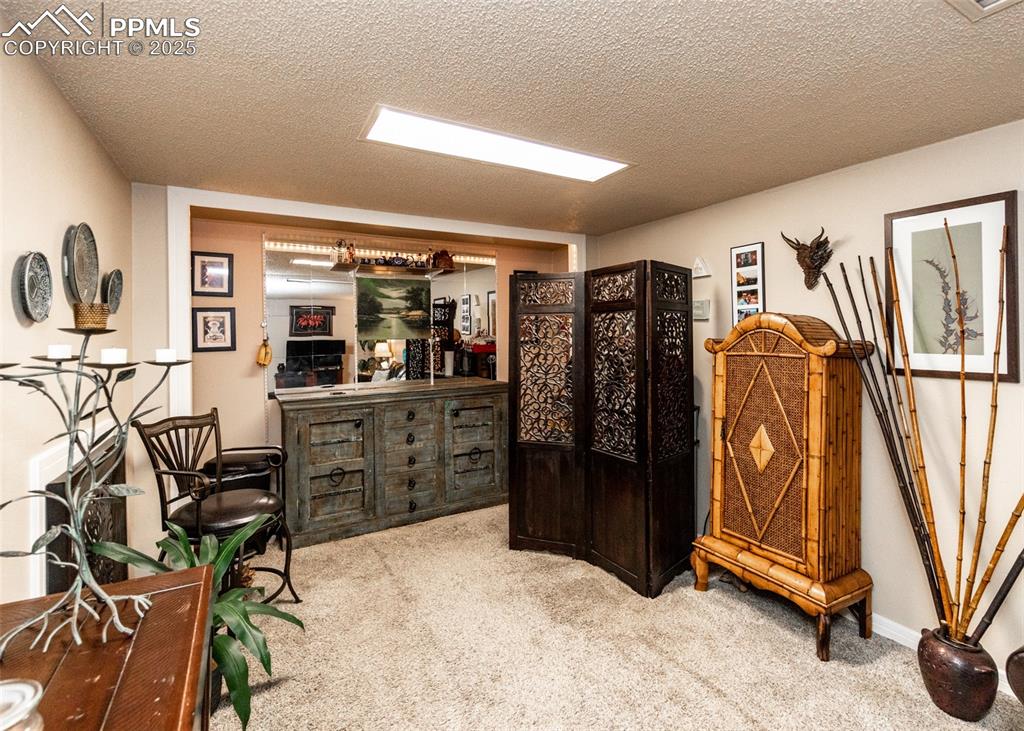
Other
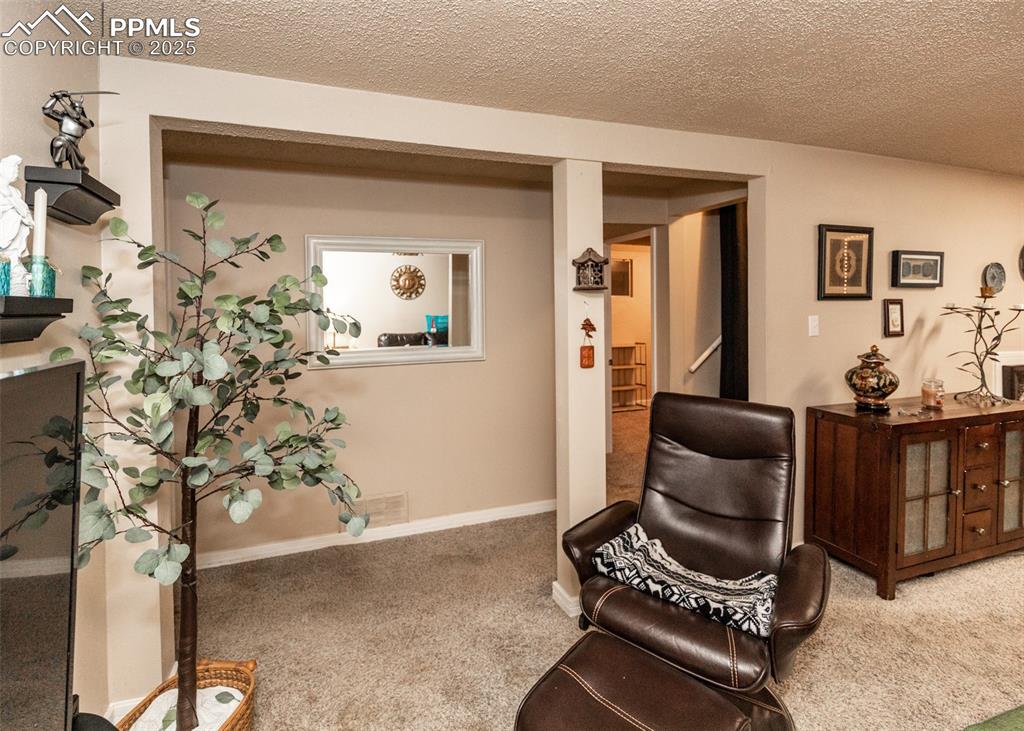
Living area with carpet floors and a textured ceiling
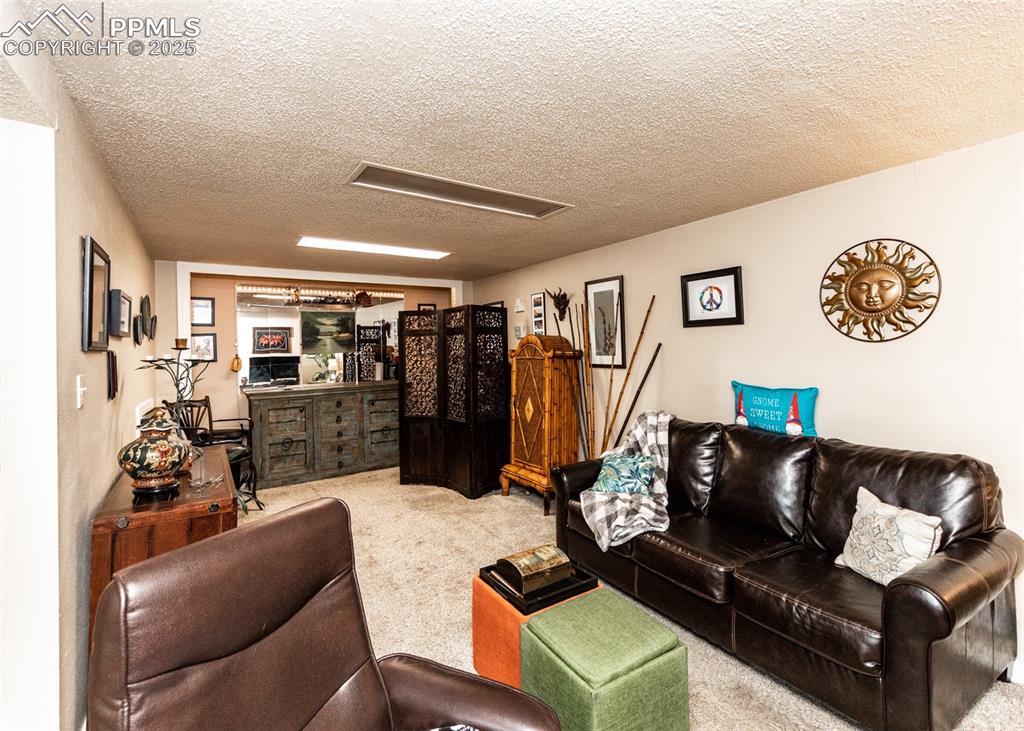
Living area with carpet and a textured ceiling
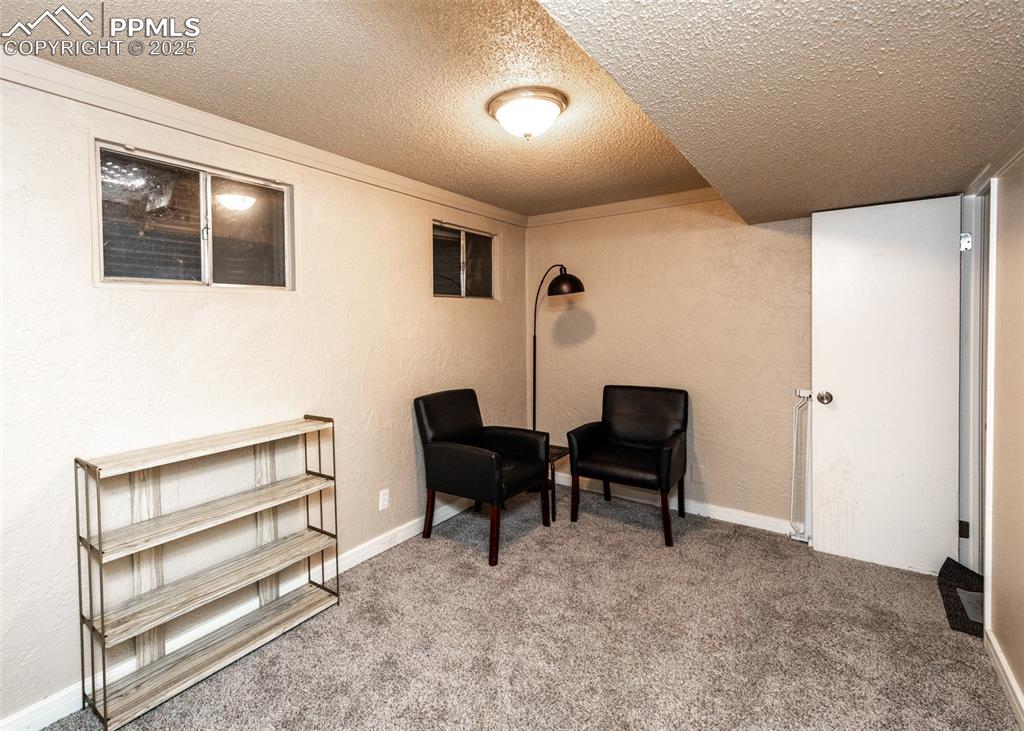
Sitting room featuring a textured ceiling, carpet, and a textured wall
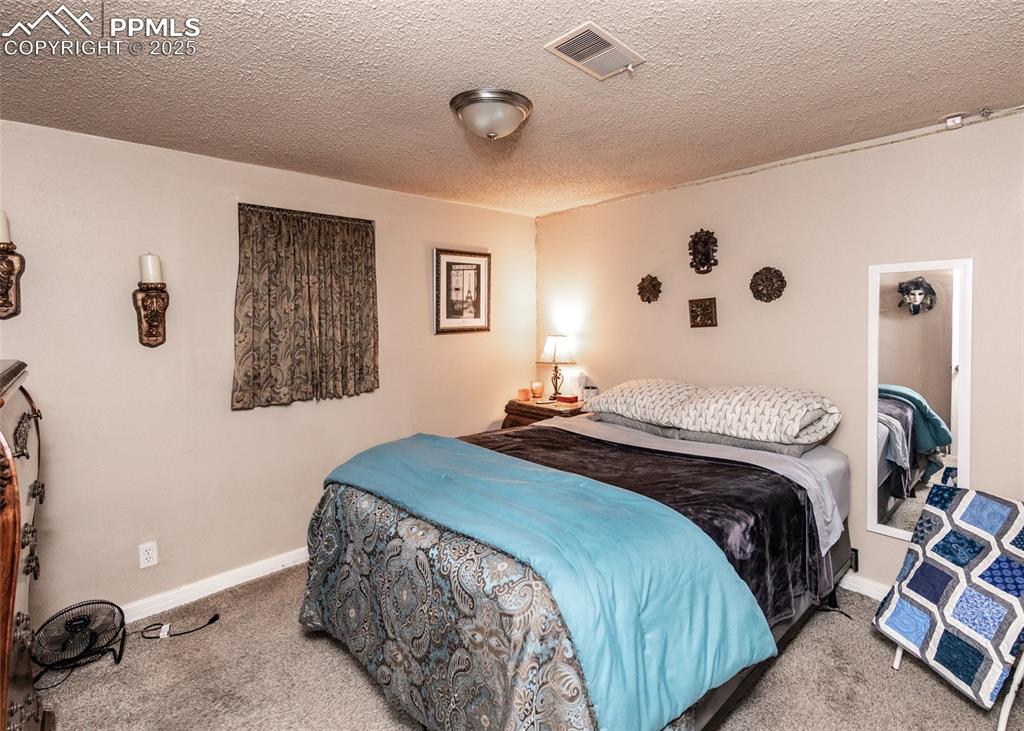
Carpeted bedroom with baseboards and a textured ceiling
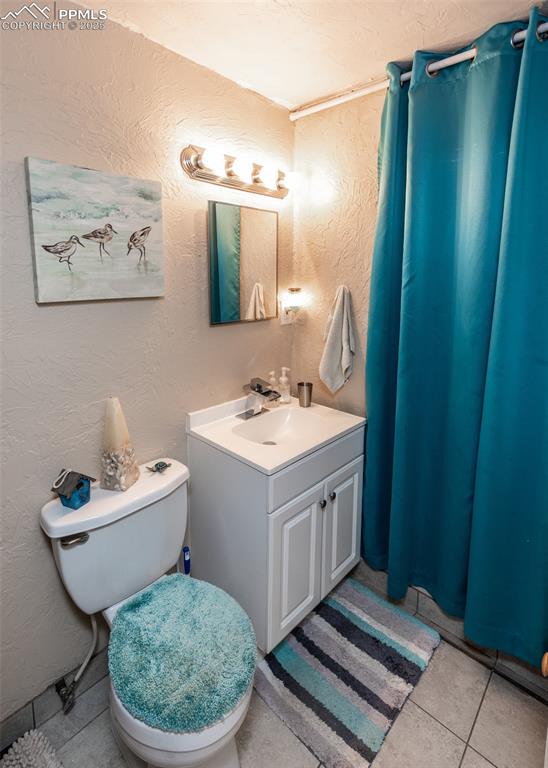
Bathroom with toilet, a textured wall, tile patterned flooring, and vanity
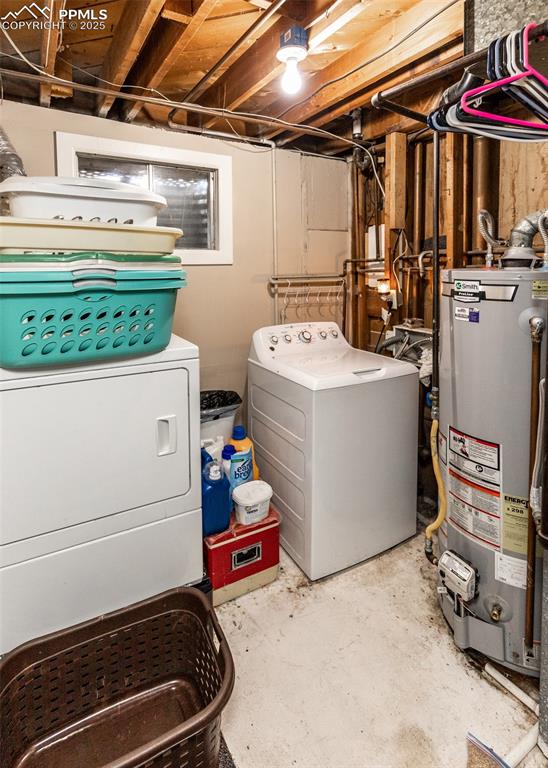
Washroom with water heater and washer and clothes dryer
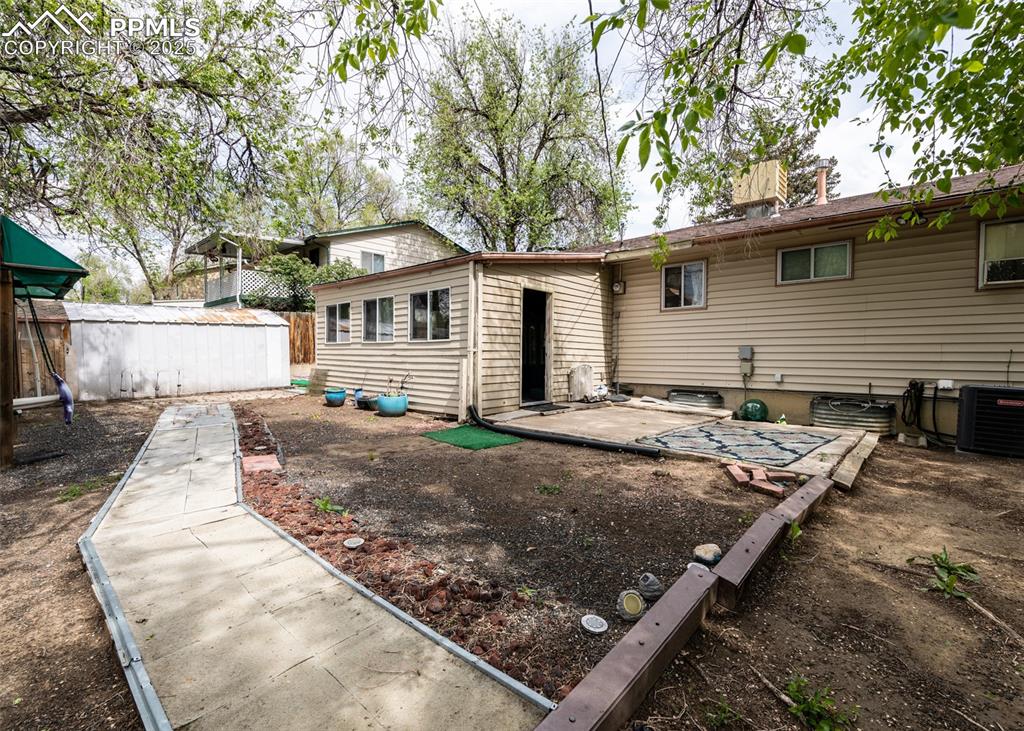
Rear view of house with a patio area, fence, and cooling unit
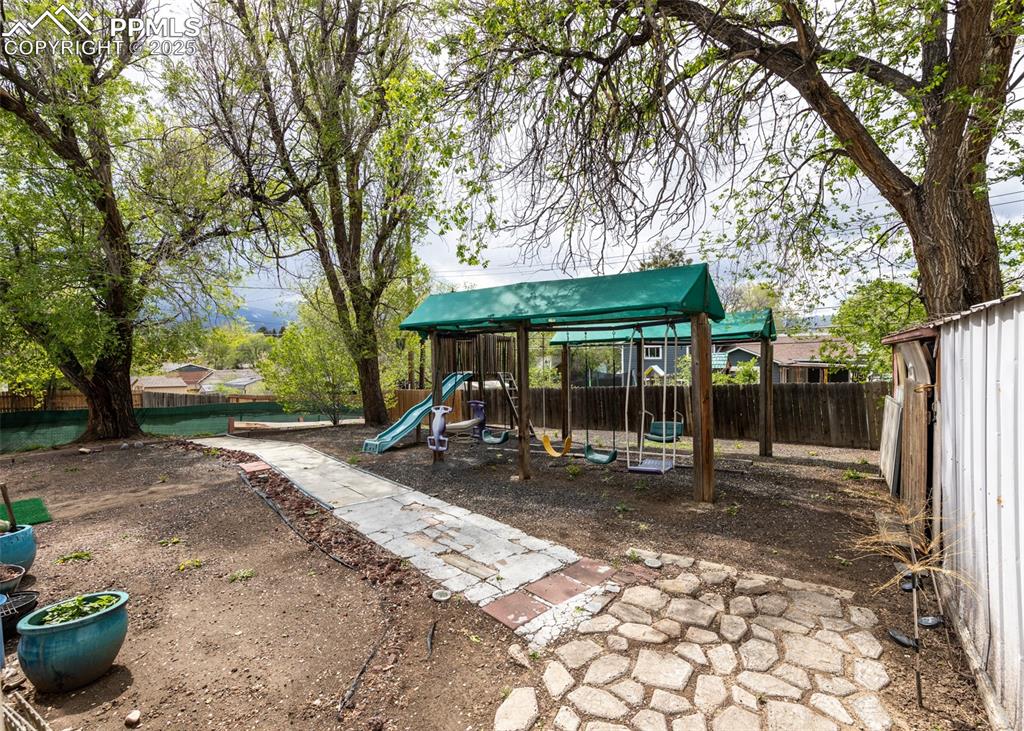
View of jungle gym with fence
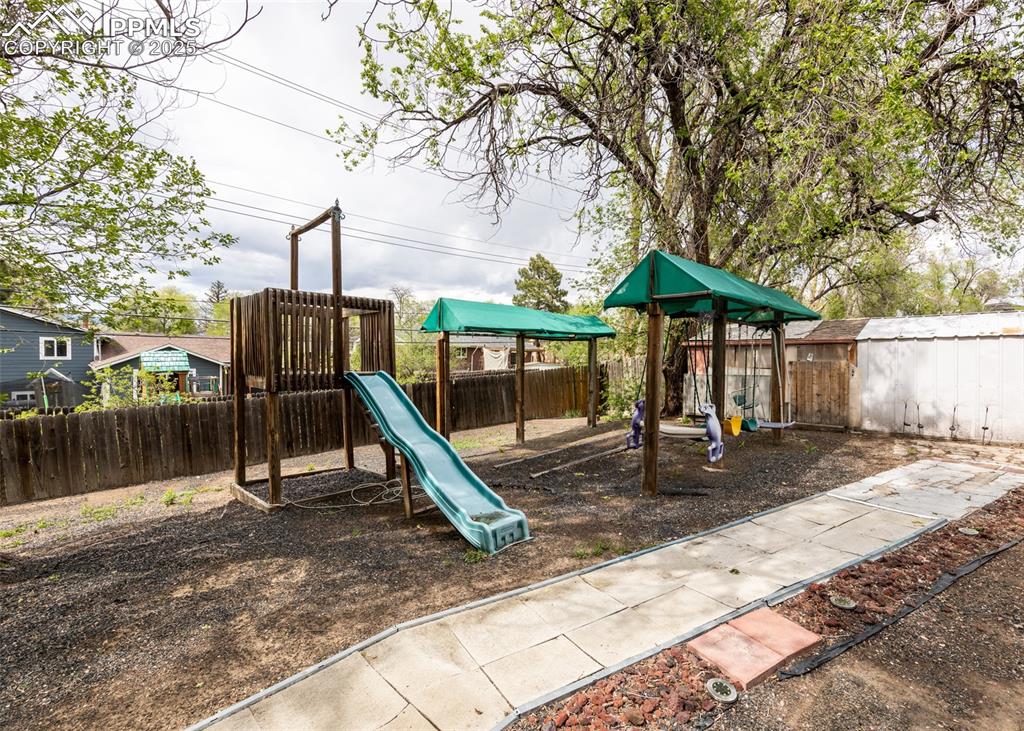
View of jungle gym with a fenced backyard
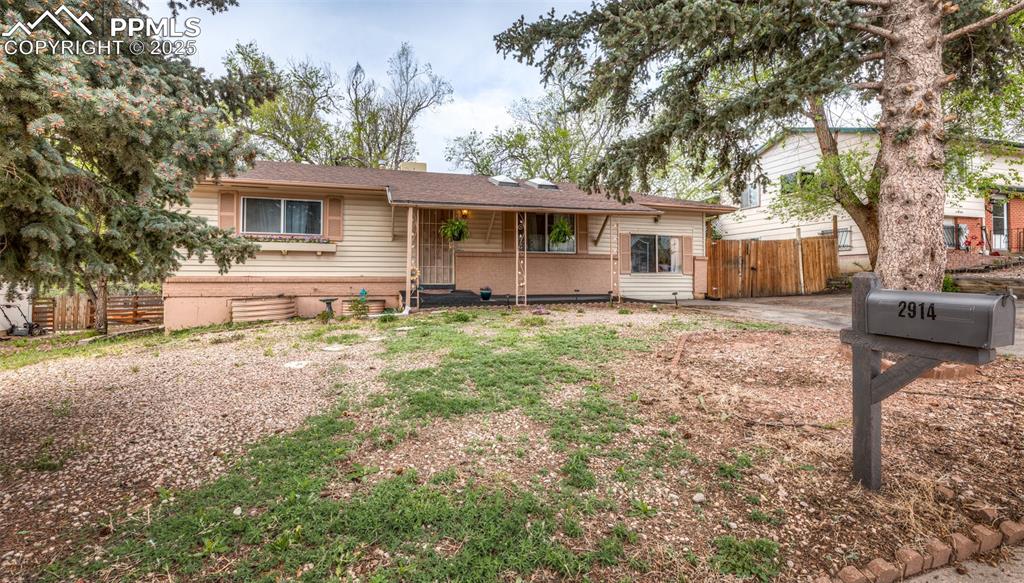
Ranch-style home with fence and a gate
Disclaimer: The real estate listing information and related content displayed on this site is provided exclusively for consumers’ personal, non-commercial use and may not be used for any purpose other than to identify prospective properties consumers may be interested in purchasing.