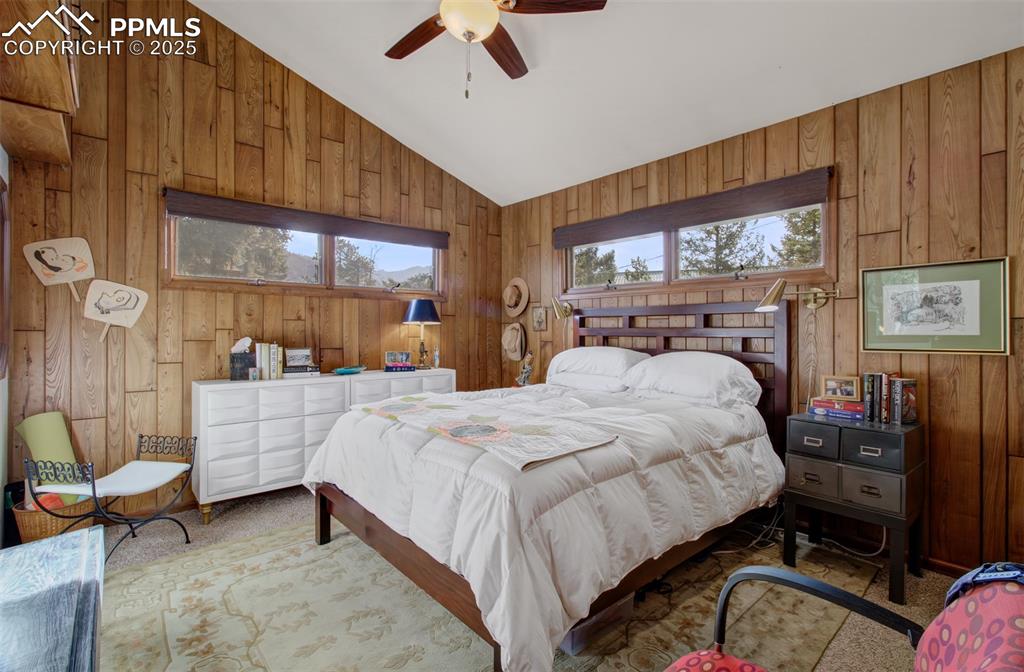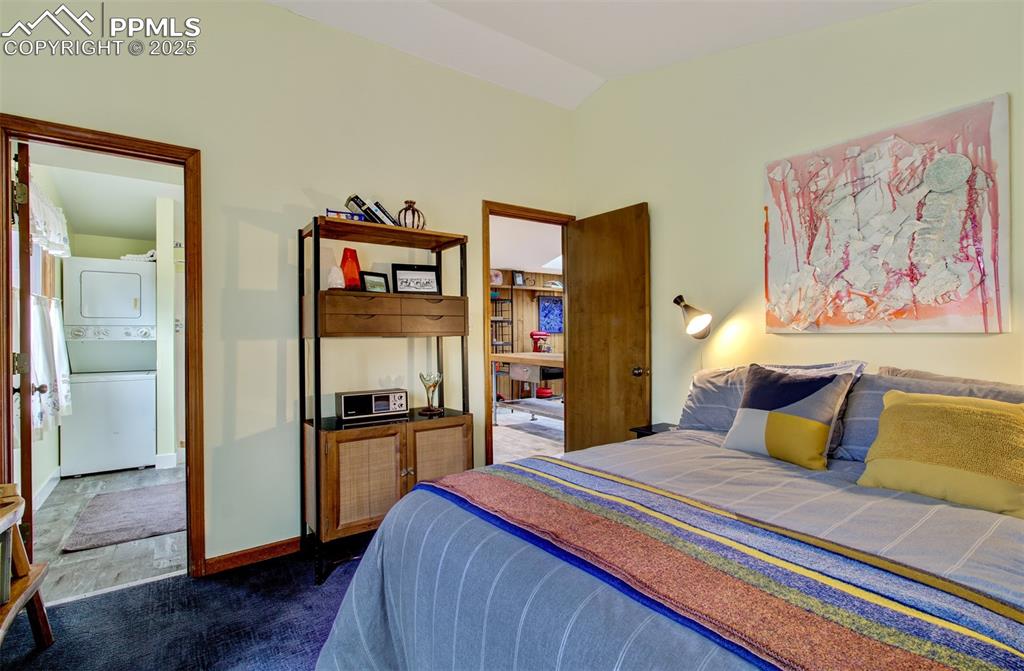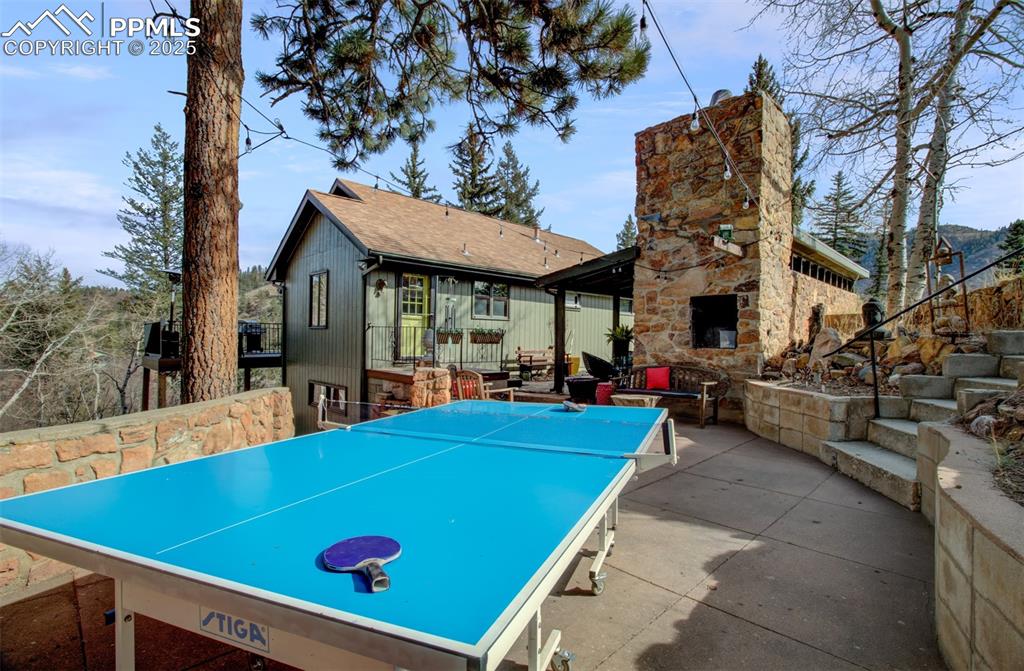9835 Mesa Road, Cascade, CO, 80809

Back of Structure

Back of Structure

Main level living room with jaw dropping views from every window while you enjoy the gas fireplace.

Such a cozy area

Totally remodeled, open and bright

In the kitchen with guests in the living space, you are still a part of everything!

Wonderful open and bright looking from the kitchen towards the dining area and the deck beyond that.

Lots of space for family gatherings

Sun light floods in from all directions

Who would not want to sit and enjoy this view ? Deck goes from the fireplace all around to the side door leading back in to the kitchen

Lower level family room that leads out to a private pation

Looking from the living room towards the dining area. Views from every angle of the surrounding mountains

Over the garage in the one bedroom guest house

Main floor bedroom

Main level bedroom

Family room with game table

Living Room

Bedroom

Fully redone main level bath with large walk in shower.

Bathroom

Lower level guest bedroom

Second lower level guest bedroom

Bedroom

Bedroom

Laundry

Plenty of extra parking

Deck

Wonderful space above the garage, plenty of room for whatever you need

Living and kitchen area above the garage

Perfect kitchen in the One bedroom above the garage

Coming in from the front door or the One bedroom above the garage

Cozy bedroom above the garage.

Updated bathroom in the one bedroom above the garage.

Peaceful spot to snuggle up and watch the stars come out.

Wonderful space to have some friends for dinner, this door leads you right in to the kitchen.

During the day you will enjoy all the sounds of nature and the wonderful mountain views

Patio door coming out from the Family room

Standing below the deck of the Garage cottage looking towards the Deck

This photo taken from a special flat rock on the other side of the seasonal stream looking toward the deck

Another outdoor space for fun and relaxing

There are several outdoor spaces to enjoy the views and this is only one of them

This will be a favorite space! Was originally a car port but it is transformed in to the sweetest spot to gather for coffee in the morning or smores in the evening. Curl up with a good book!

Back of Structure

Not only is there plenty of space with the 2 car garage there is the large driveway and also 2 more off road spots just up from the main driveway.

Great views from here and plenty of privacy

This is the deck for the one bedroom over the garage

Aerial View

Yard

Yard

Yard
Disclaimer: The real estate listing information and related content displayed on this site is provided exclusively for consumers’ personal, non-commercial use and may not be used for any purpose other than to identify prospective properties consumers may be interested in purchasing.