1055 Hunters Ridge Drive, Colorado Springs, CO, 80919

Front of Structure

Aerial View

3 doors down from Ute Valley Park

Sitting Room

Sitting Room

Sitting Room

Living Room
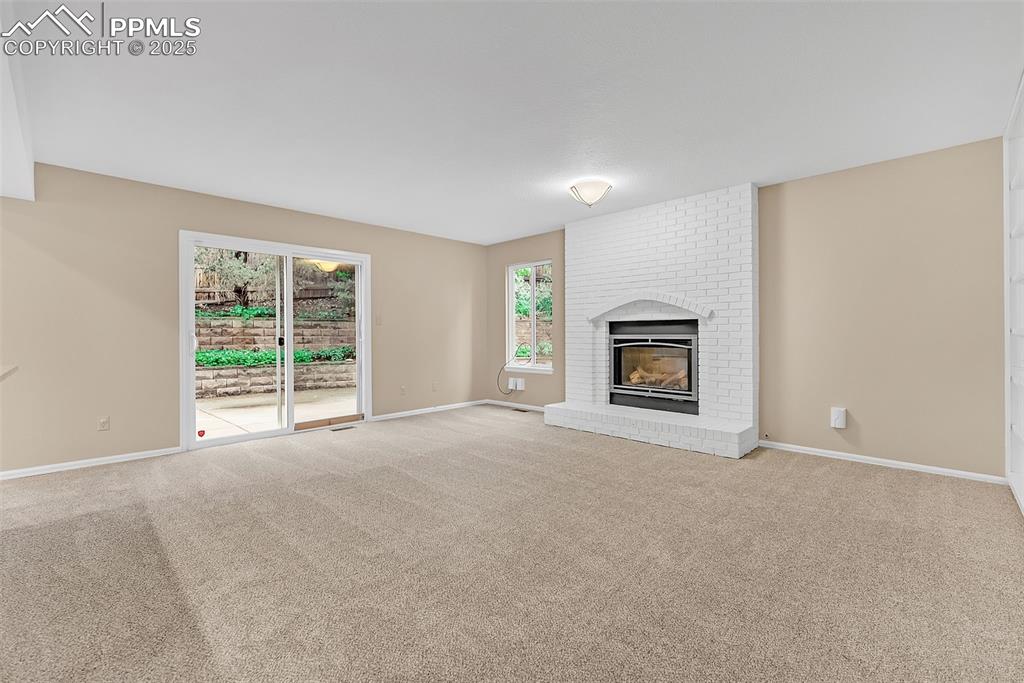
Bathroom

Bathroom

Kitchen

Living Room

Living Room

Living Room

Living Room

Living Room

Dining Area

Kitchen
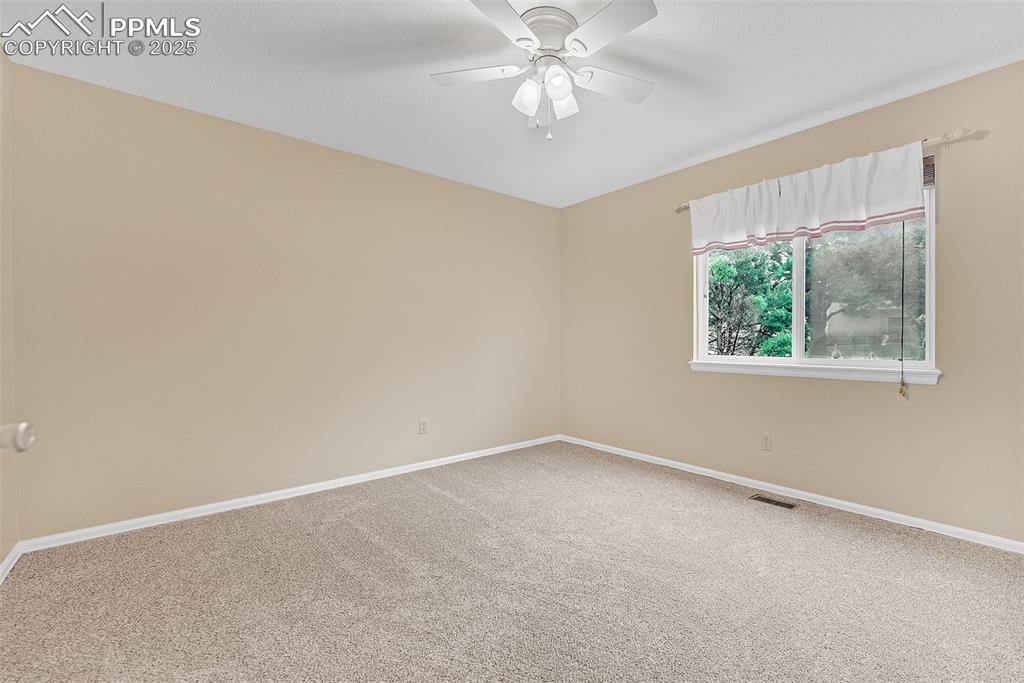
Kitchen

Kitchen

Kitchen

Kitchen

Dining Area

Kitchen

Dining Area

Dining Area
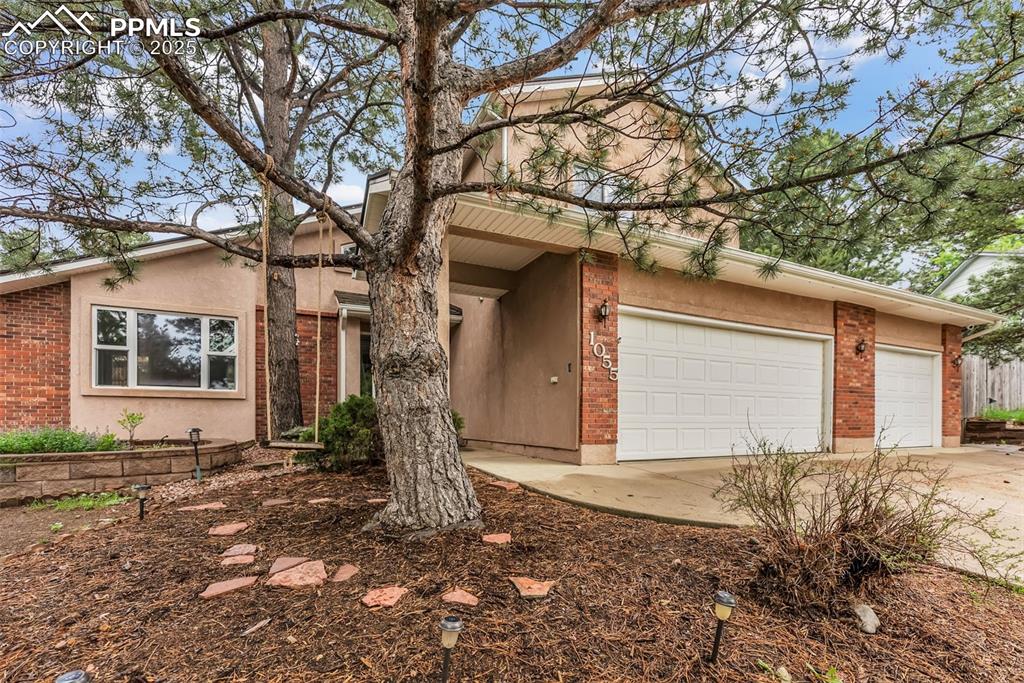
Living Room

Bedroom

Bedroom

Bathroom

Closet

Bathroom

Bathroom

Bathroom

Bedroom

Bedroom

Bedroom

Bedroom

Other

Bedroom

Bedroom
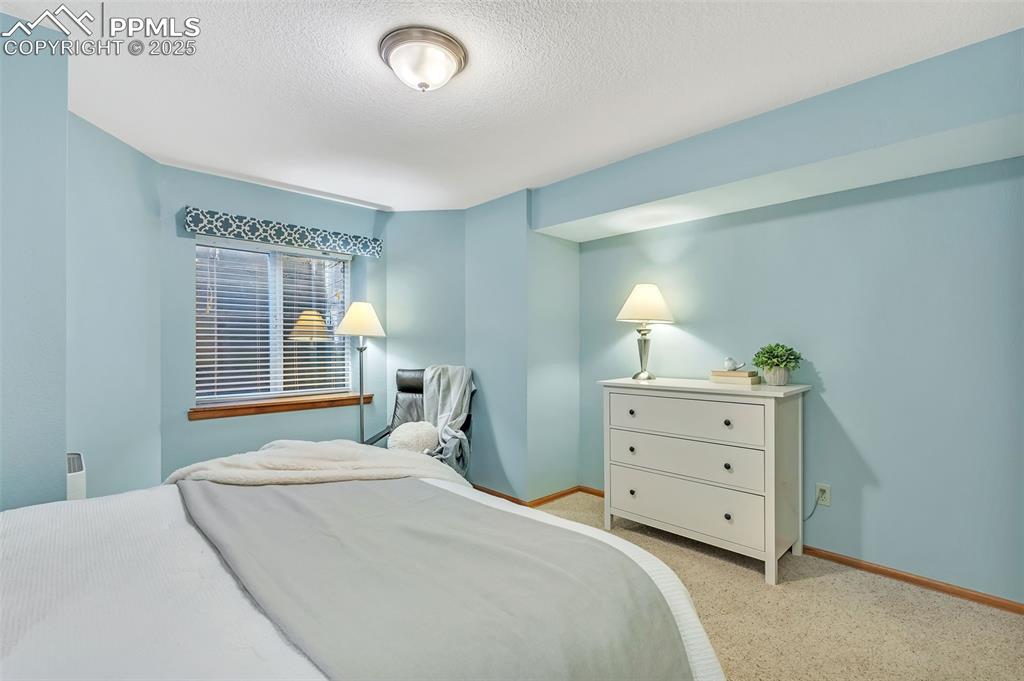
Other

Other

Bedroom

Bedroom

Living Room

Living Room
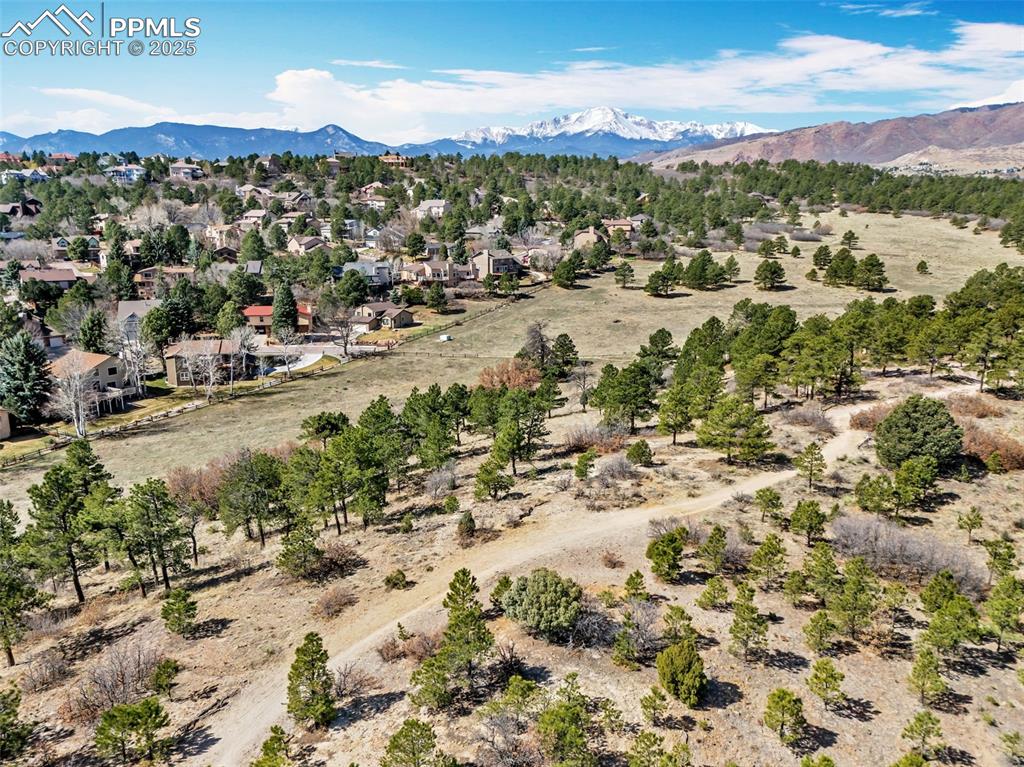
Living Room

View

Aerial View

Other
Disclaimer: The real estate listing information and related content displayed on this site is provided exclusively for consumers’ personal, non-commercial use and may not be used for any purpose other than to identify prospective properties consumers may be interested in purchasing.