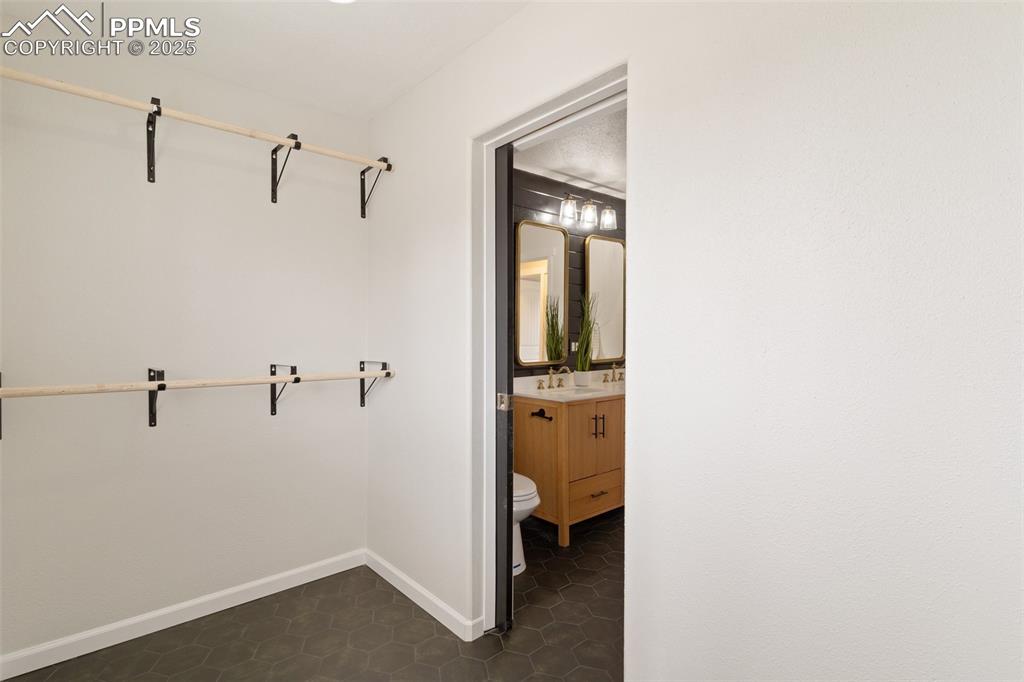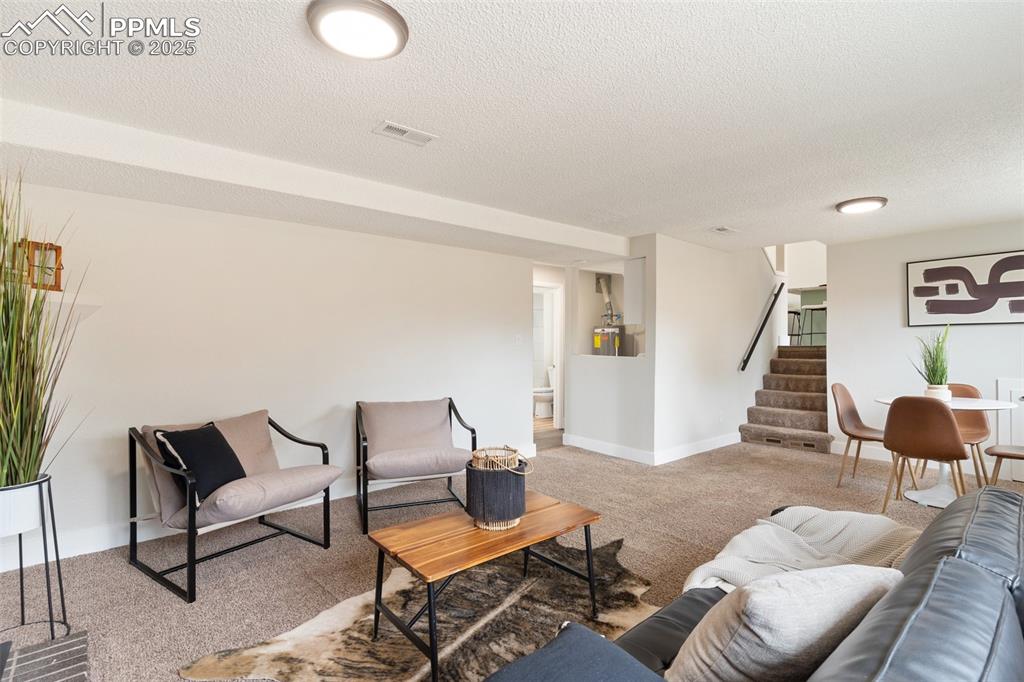4712 Wilde Drive, Colorado Springs, CO, 80916

Front of Structure

Aerial View

Back of Structure

Front of Structure

Living Room

Living Room

Living Room

Living Room

Kitchen

Kitchen

Kitchen

Kitchen

Kitchen

Kitchen

Kitchen

Kitchen

Kitchen

Other

Bedroom

Bedroom

Bathroom

Bathroom

Bathroom

Bathroom

Other

Living Room

Living Room

Living Room

Living Room

Living Room

Dining Area

Dining Area

Dining Area

Bedroom

Bathroom

Bathroom

Office

Other

Back of Structure

Back of Structure

Back of Structure
Disclaimer: The real estate listing information and related content displayed on this site is provided exclusively for consumers’ personal, non-commercial use and may not be used for any purpose other than to identify prospective properties consumers may be interested in purchasing.