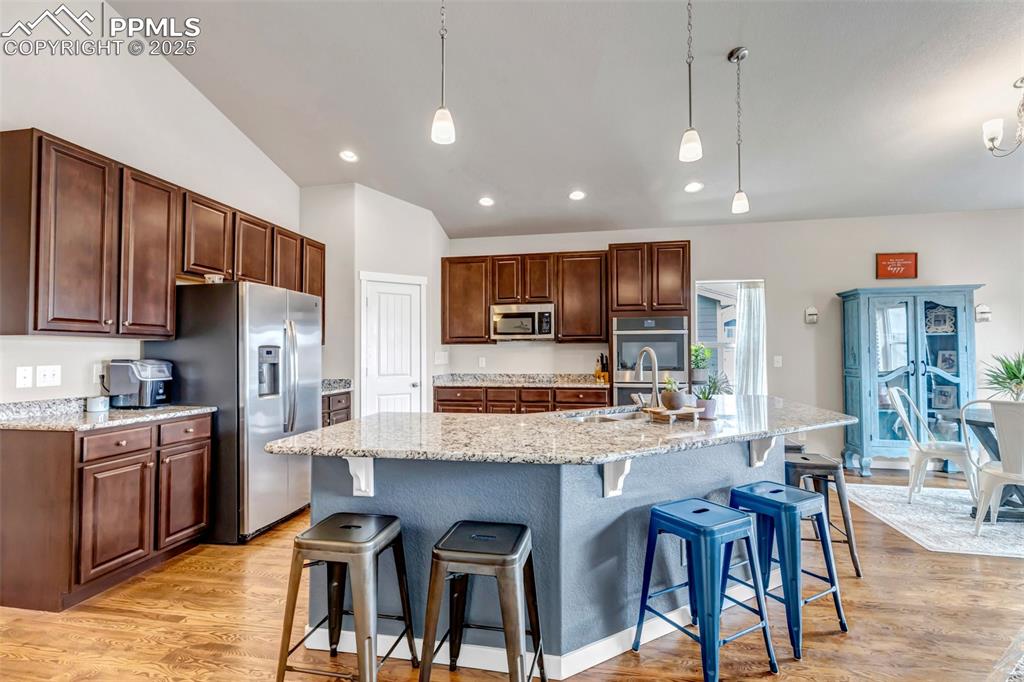9816 Jaggar Way, Peyton, CO, 80831

Craftsman inspired home featuring stone siding, fence, an attached garage, concrete driveway, and a front lawn

Craftsman-style home with driveway, a front yard, stone siding, fence, and an attached garage

Craftsman house featuring stone siding, driveway, a shingled roof, and an attached garage

View of front of home with a residential view, a shingled roof, a mountain view, and concrete driveway

Craftsman-style house featuring a shingled roof, a garage, concrete driveway, and a residential view

Rear view of house with a patio area, stairway, fence, and a wooden deck

Rear view of house with stairs, a wooden deck, a patio, a fenced backyard, and central AC unit

Back of property with a wooden deck, a fenced backyard, stairway, and a patio

View of patio featuring stairs and a fenced backyard

Bird's eye view with a residential view

Balcony with a residential view

Wooden terrace with a residential view

Wooden terrace with grilling area and fence

Drone / aerial view with a residential view

Birds eye view of property featuring a residential view

Aerial view

Foyer entrance featuring baseboards and wood finished floors

Full bath with toilet, vanity, and shower / bath combo with shower curtain

Bedroom with baseboards and carpet floors

Carpeted home office featuring baseboards

Carpeted office featuring baseboards

Kitchen featuring stainless steel appliances, a sink, a spacious island, light wood-style floors, and a kitchen breakfast bar

Kitchen featuring a kitchen breakfast bar, light wood-type flooring, hanging light fixtures, a sink, and appliances with stainless steel finishes

Kitchen featuring a breakfast bar area, stainless steel appliances, a spacious island, a sink, and light wood-style floors

Kitchen featuring appliances with stainless steel finishes, light wood-style floors, and light stone counters

Kitchen with dark brown cabinets, recessed lighting, appliances with stainless steel finishes, light wood-style floors, and light stone counters

Kitchen featuring a breakfast bar area, vaulted ceiling, a sink, light wood-style floors, and appliances with stainless steel finishes

Kitchen with a sink, plenty of natural light, light wood-style floors, and stainless steel dishwasher

Living area with baseboards, lofted ceiling, ceiling fan, and a healthy amount of sunlight

Living area with baseboards, vaulted ceiling, and ceiling fan

Living area featuring a notable chandelier, high vaulted ceiling, recessed lighting, and light wood-type flooring

Dining room featuring lofted ceiling, dark wood-style flooring, and recessed lighting

Dining area with baseboards, vaulted ceiling, and wood finished floors

Living room featuring light wood finished floors, high vaulted ceiling, recessed lighting, and a ceiling fan

Clothes washing area featuring baseboards, washing machine and clothes dryer, cabinet space, and light tile patterned floors

Bedroom featuring lofted ceiling, baseboards, light colored carpet, visible vents, and ceiling fan

Bedroom with vaulted ceiling, baseboards, and light colored carpet

Bedroom featuring multiple windows, lofted ceiling, visible vents, and carpet floors

Bedroom with lofted ceiling, connected bathroom, and light colored carpet

Bathroom featuring double vanity, a sink, a bath, and a shower stall

Ensuite bathroom with tile patterned floors, a sink, double vanity, and a bath

Spacious closet featuring carpet

Living room featuring baseboards, recessed lighting, and carpet flooring

Living area with light colored carpet, recessed lighting, baseboards, and a textured ceiling

Exercise room featuring visible vents, carpet, and recessed lighting

Workout area with baseboards, carpet floors, and recessed lighting

Carpeted bedroom featuring baseboards and visible vents

Carpeted bedroom featuring baseboards

Bathroom with double vanity, a sink, tile patterned flooring, and shower / tub combo

Carpeted bedroom with visible vents
Disclaimer: The real estate listing information and related content displayed on this site is provided exclusively for consumers’ personal, non-commercial use and may not be used for any purpose other than to identify prospective properties consumers may be interested in purchasing.