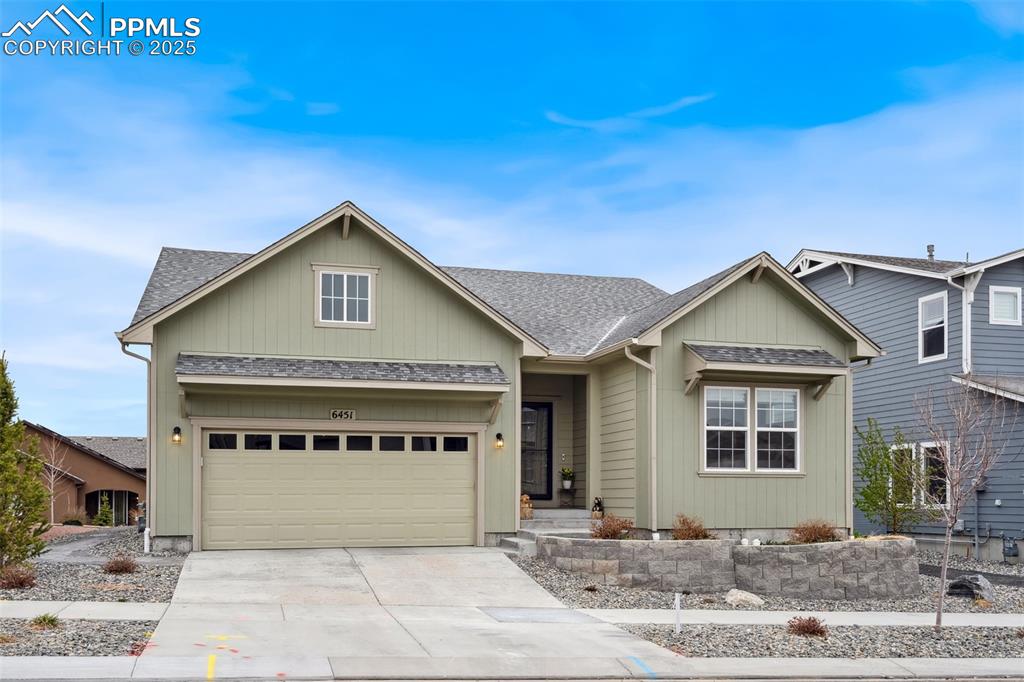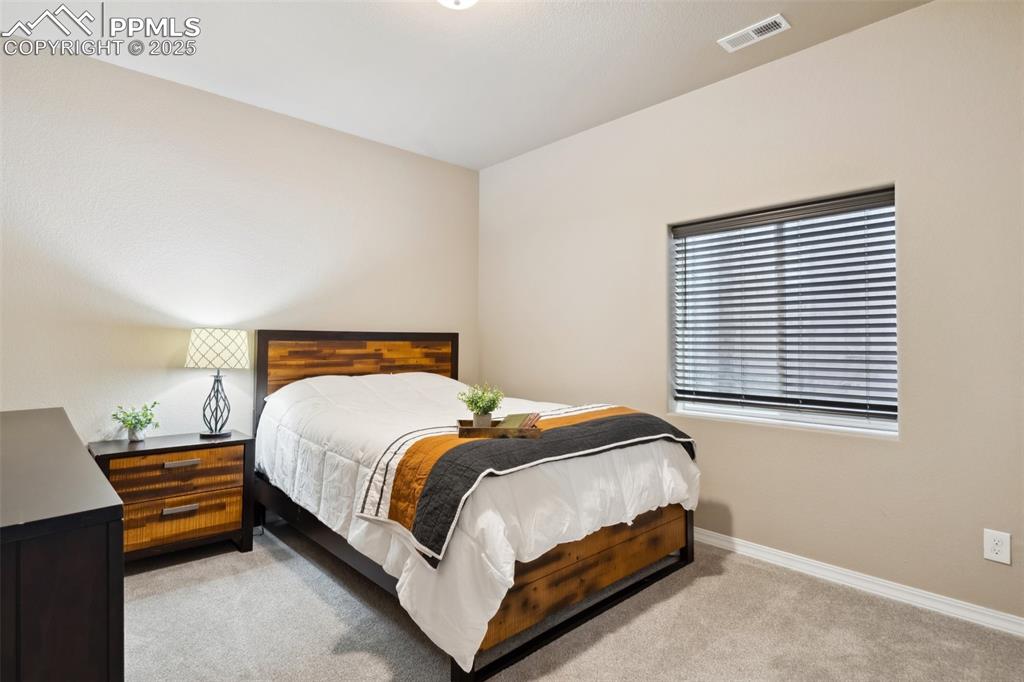6451 Knapp Drive, Colorado Springs, CO, 80924

Single story home with an attached garage, driveway, and a shingled roof

Bloomed landscaping in front

Office with baseboards, arched walkways, recessed lighting, and dark wood-style flooring

Unfurnished office featuring baseboards, recessed lighting, and dark wood-type flooring

Office space featuring arched walkways, baseboards, dark wood-style flooring, and recessed lighting

Kitchen featuring stainless steel appliances, under cabinet range hood, a breakfast bar area, and tasteful backsplash

Kitchen with under cabinet range hood, a sink, a center island with sink, appliances with stainless steel finishes, and a breakfast bar area

Kitchen featuring a kitchen breakfast bar, a sink, backsplash, under cabinet range hood, and appliances with stainless steel finishes

Kitchen featuring dark wood-style floors, a wealth of natural light, stainless steel dishwasher, and a sink

Kitchen with an island with sink, under cabinet range hood, stainless steel appliances, backsplash, and a sink

Living room featuring recessed lighting, baseboards, a wealth of natural light, and dark wood-style floors

Living area featuring a notable chandelier, baseboards, dark wood-style flooring, and recessed lighting

Living room with recessed lighting, a tile fireplace, dark wood-style floors, visible vents, and baseboards

Dining space featuring visible vents, baseboards, wood finished floors, and a chandelier

Dining space featuring recessed lighting, a tile fireplace, an inviting chandelier, wood finished floors, and baseboards

Bedroom featuring light carpet, baseboards, and a raised ceiling

Bedroom with baseboards, a tray ceiling, and light colored carpet

Bedroom with a barn door, ensuite bathroom, a raised ceiling, light colored carpet, and baseboards

Full bath with a walk in closet, double vanity, a shower stall, and a sink

Bathroom with a walk in closet, a shower stall, and a garden tub

Carpeted bedroom with baseboards

Bathroom featuring toilet, a textured wall, vanity, and shower / tub combo with curtain

Washroom featuring cabinet space, washer and dryer, and a sink

Carpeted living area featuring arched walkways, baseboards, and recessed lighting

Living room with light colored carpet, baseboards, a textured ceiling, and recessed lighting

Living room featuring light colored carpet, baseboards, stairs, and visible vents

Bar featuring arched walkways, a textured wall, and dishwashing machine

Kitchen with marble finish floor, stainless steel dishwasher, a sink, and baseboards

Bedroom featuring light colored carpet, baseboards, and visible vents

Bathroom featuring a textured wall, shower / bath combination with curtain, vanity, and toilet

Bedroom with visible vents, baseboards, and light carpet

View of patio with fence, a residential view, and a trampoline

Rear view of house with fence, a patio area, a shingled roof, and entry steps

Back of house with a yard, roof with shingles, a patio, and fence
Disclaimer: The real estate listing information and related content displayed on this site is provided exclusively for consumers’ personal, non-commercial use and may not be used for any purpose other than to identify prospective properties consumers may be interested in purchasing.