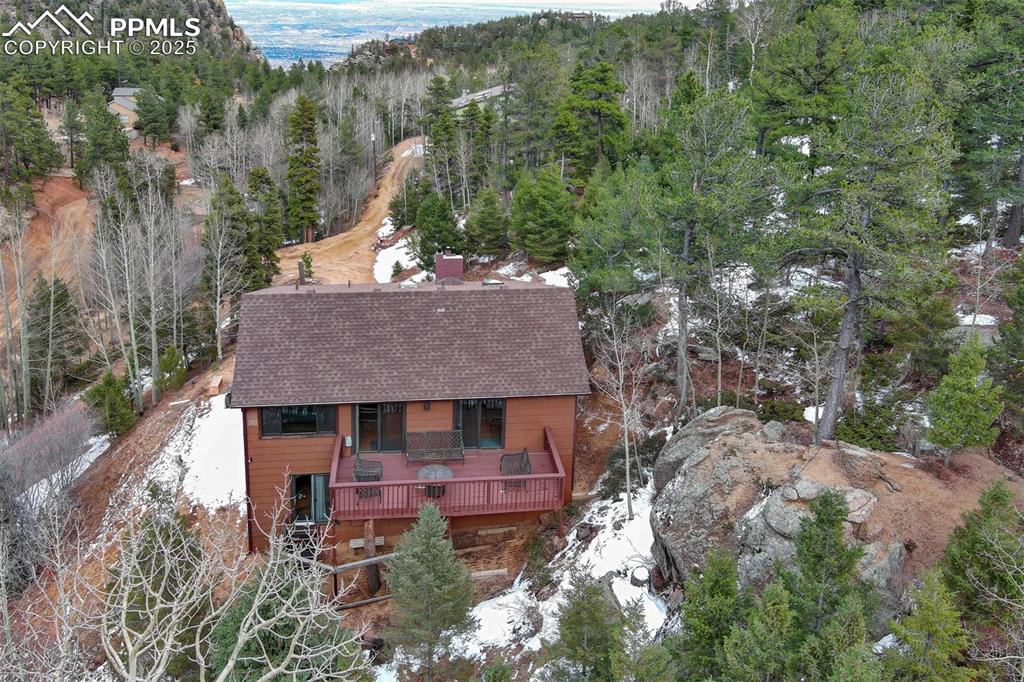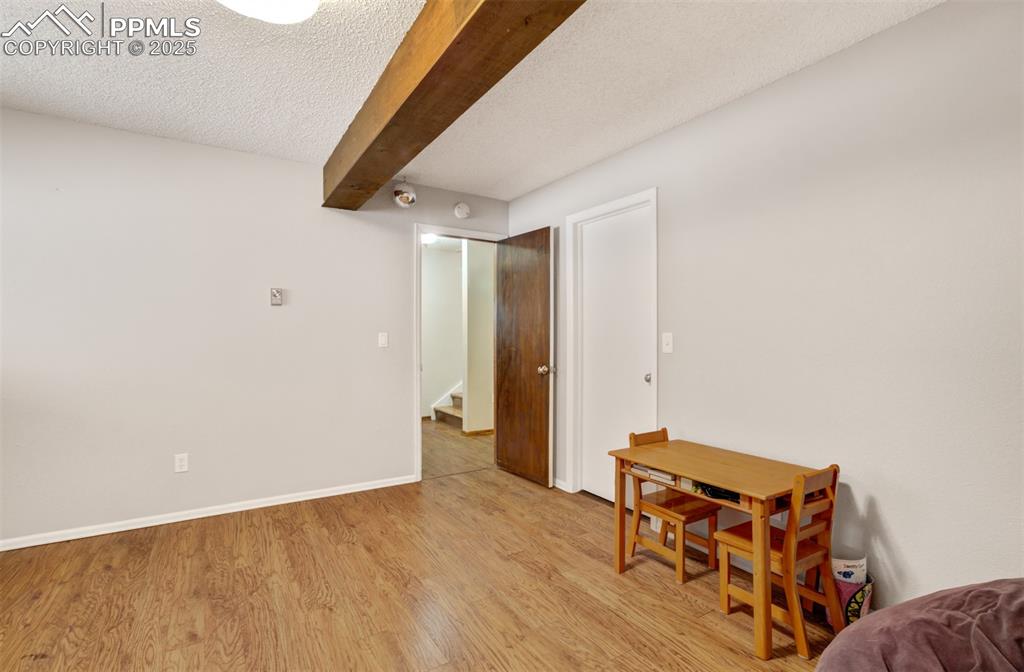5865 Waterfall Loop, Manitou Springs, CO, 80829

Front of this amazing custom built mountain home!!!

Closer view of the front of the home

Kitchen with stainless steel appliances, granite counters and custom tile flooring!

Huge walk in pantry!

Kitchen and dining area

Dining area

Dining area/Kitchen with a bay window and walk out to a private deck!

Kitchen, dining area and living room

Living room with amazing views!

Living room with efficient pellet stove

View of the living room highlighting the views! Just imagine relaxing and soaking in these mountain views...

Additional view of the living room

Laundry/Half bathroom on the main level

Laundry/Half bathroom on the main level

Primary bedroom on the upper level with an en suite bathroom, walk in closet and walk out to a private back deck!

Primary bedroom highlighting the walk out to the private back deck!!!

Additional view of the primary bedroom

Primary bathroom

Deck off primary bedroom

Ariel view of the back of the home

Bedroom 2 with a walk out deck, en suite full bathroom and huge walk in closet. It is an additional primary bedroom.

Additional view of bedroom 2

Deck off bedroom 2

En suite full bathroom off bedroom 2

Addition view of the en suite bathroom on bedroom 2

Huge walk in closet in bedroom 2!

Bedroom 3 on the lower level with a walk out to the covered dog run!

Bedroom 3 highlighting the walk out to the dog run

Full bathroom located in between bedroom 3 and 4

Full bathroom located in between bedroom 3 and 4

Bedroom 4 on the lower level with a spacious walk in closet

Bedroom 4 lower level

Heated 3 car garage with wood burning stove in the left bay!

3 car garage

Ariel view of the home

Back of the home

Custom brick patio with Sunrise Peak views in the background!

Spring fed stream on the side of the home! Year around enjoyment of sound of the water winding it's way to a small pond!

Ariel view of the home

Front of home

Front of home

Driveway leading to the home

Lower level floor plan

Main level floor plan

Upper level floor plan
Disclaimer: The real estate listing information and related content displayed on this site is provided exclusively for consumers’ personal, non-commercial use and may not be used for any purpose other than to identify prospective properties consumers may be interested in purchasing.