141 Navajo Circle, Florissant, CO, 80816

Aerial View

Front of Structure

Aerial View

Living Room

Living Room

Living Room

Dining Area

Dining Area

Dining Area

Dining Area

Kitchen

Kitchen

Living Room

Other

Bathroom

Other
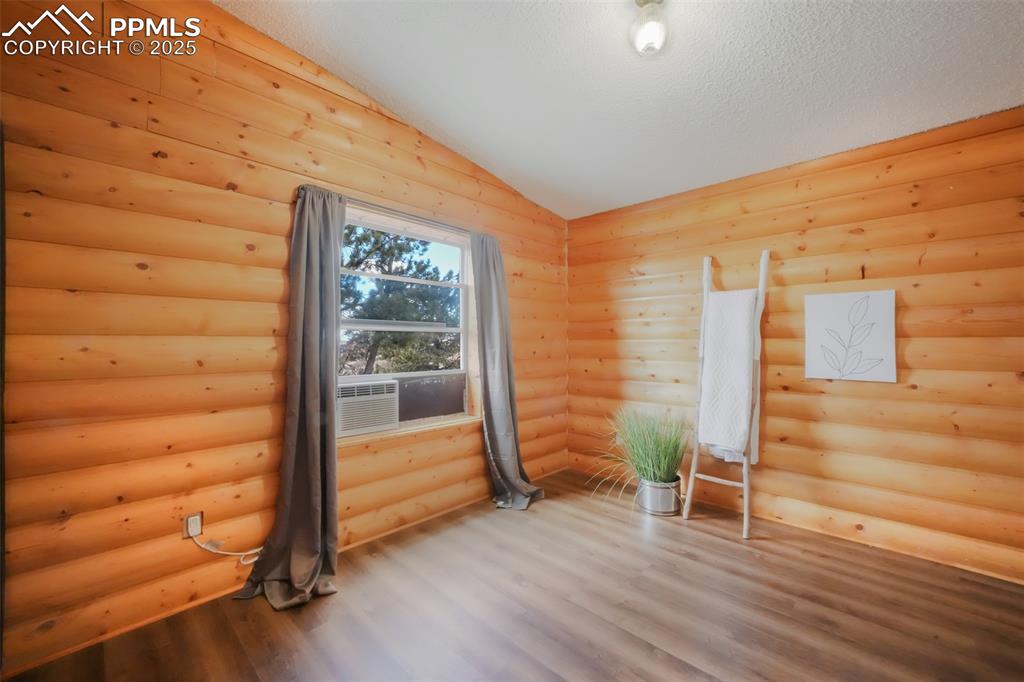
Other

Other

Other
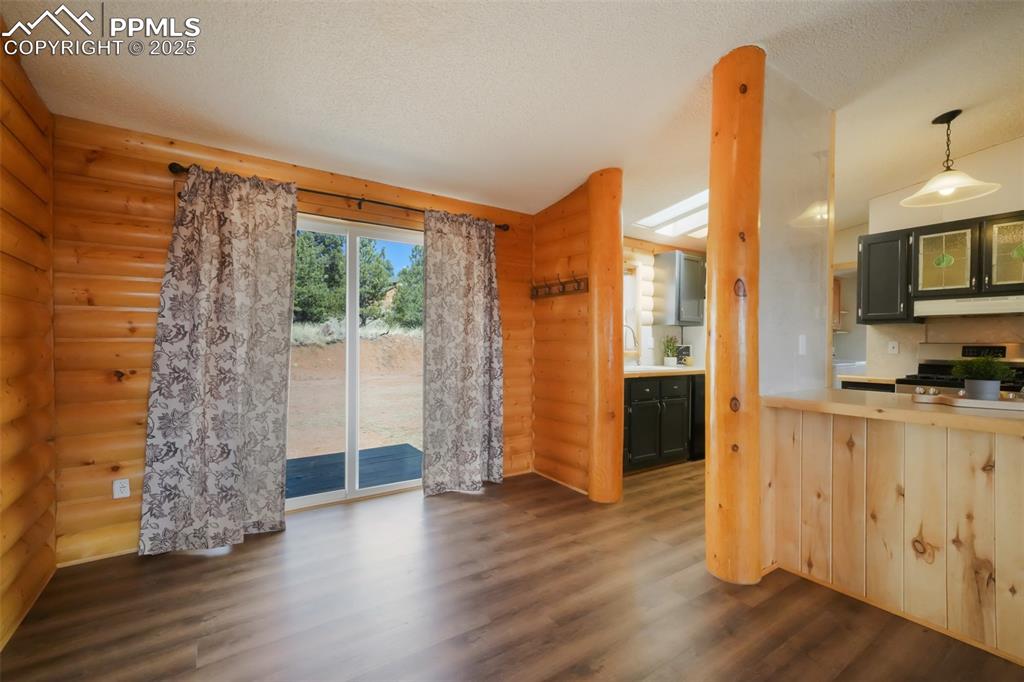
Kitchen

Kitchen

Kitchen

Kitchen
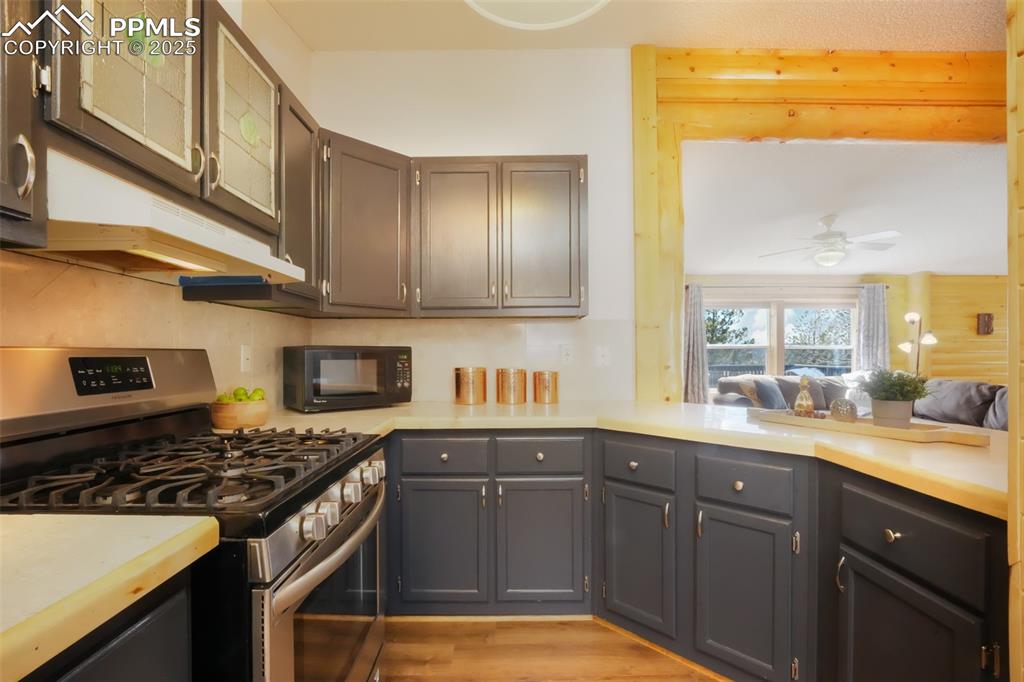
Kitchen
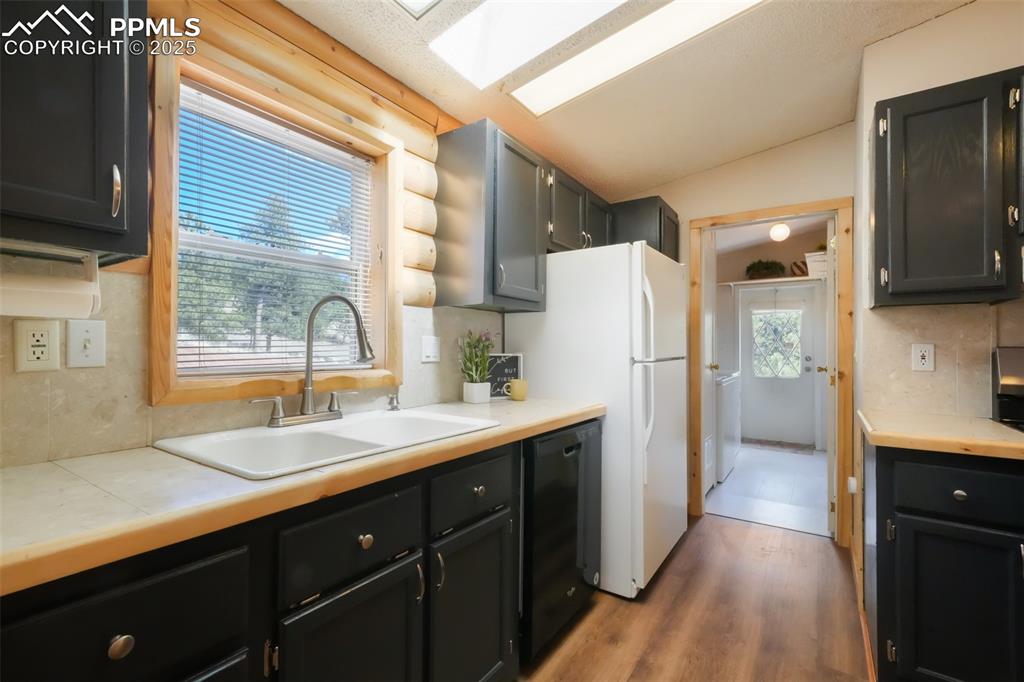
Kitchen

Laundry

Laundry

Bedroom

Bedroom

Bedroom

Bedroom

Bedroom
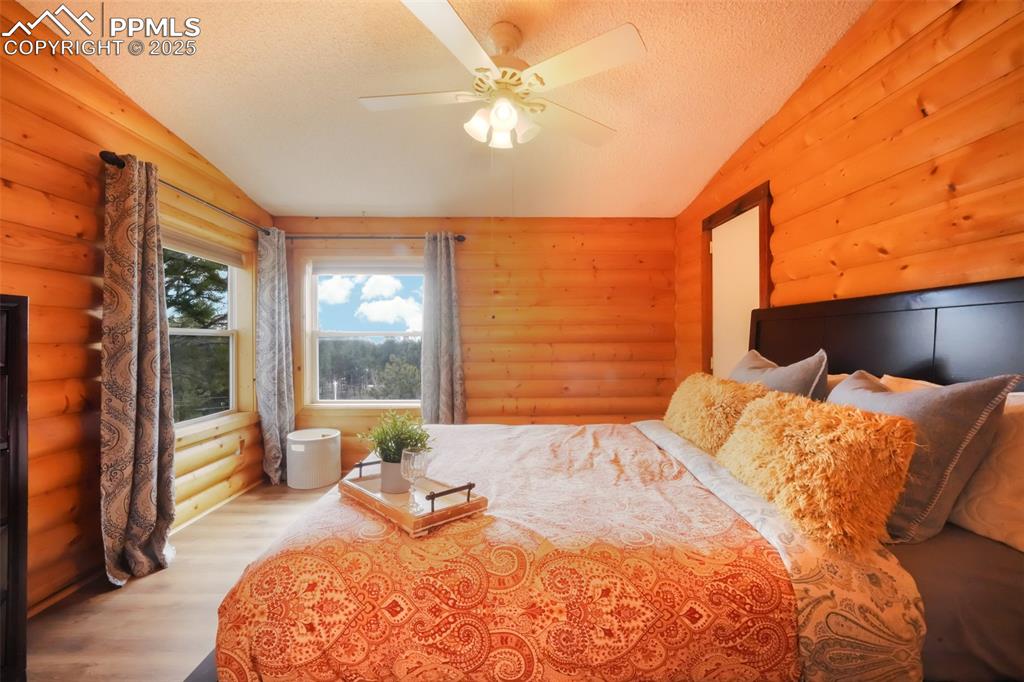
Bedroom

Bathroom

Bathroom

Back of Structure

Deck

Deck

Back of Structure

Back of Structure

Garage

Garage

Back of Structure

Out Buildings

Aerial View

Aerial View

Other

Aerial View

View of mountain feature

Floor Plan
Disclaimer: The real estate listing information and related content displayed on this site is provided exclusively for consumers’ personal, non-commercial use and may not be used for any purpose other than to identify prospective properties consumers may be interested in purchasing.