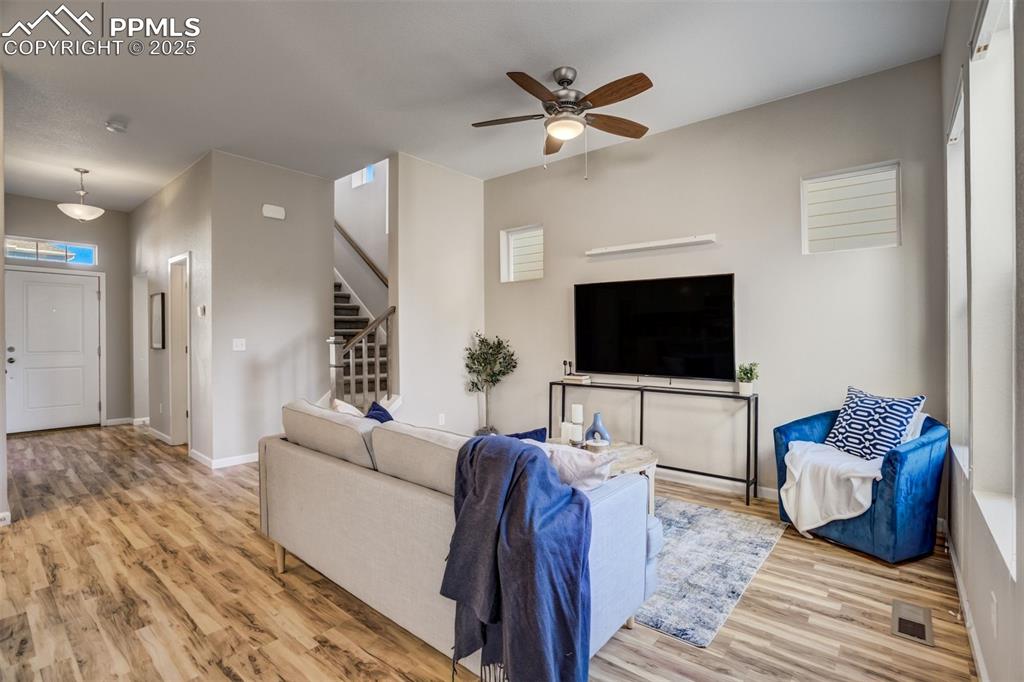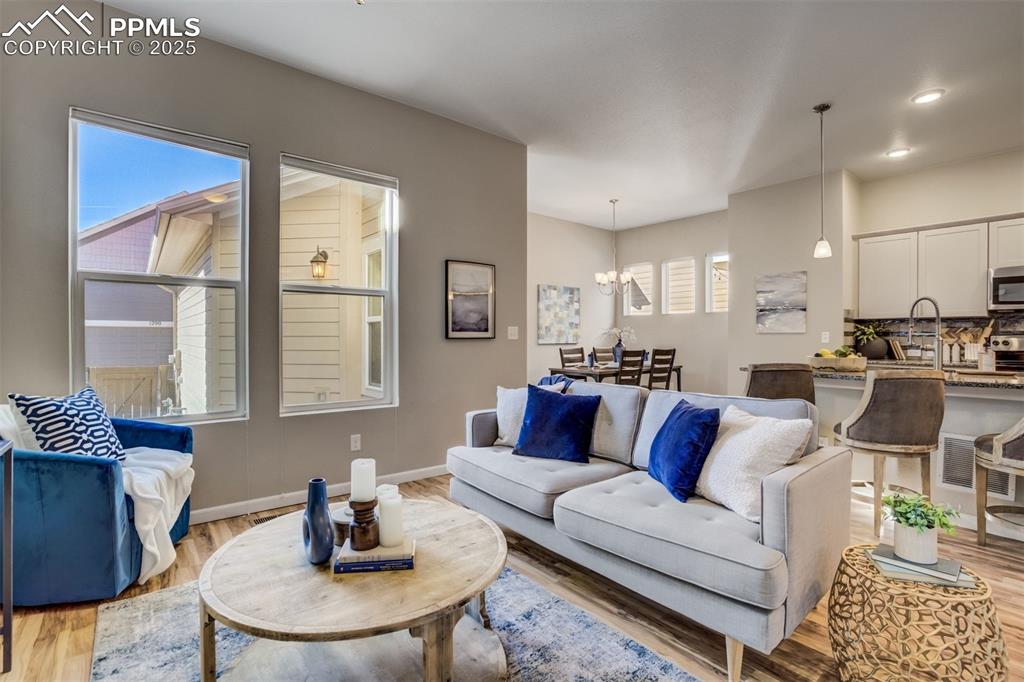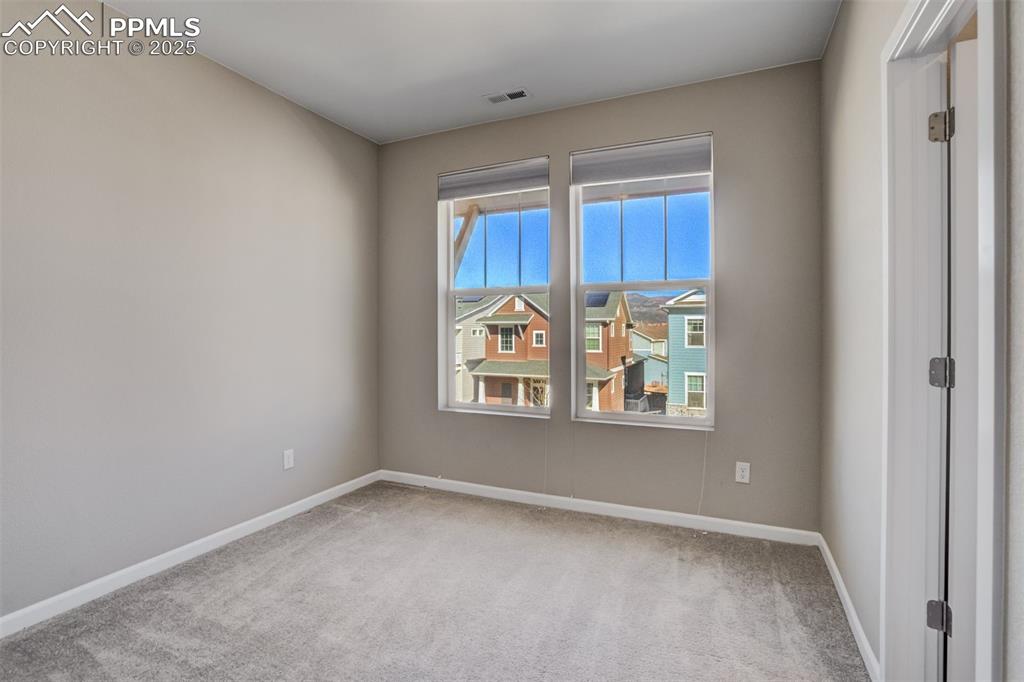1341 Solitaire Street, Colorado Springs, CO, 80905

Craftsman inspired home with stone siding, covered porch, and fence

View of side of home with a residential view, stone siding, and a porch

View of patio / terrace featuring a porch and a residential view

Corridor featuring baseboards and wood finished floors

Spare room with french doors, light wood-style flooring, an inviting chandelier, and baseboards

Other

Living area with baseboards, a ceiling fan, and light wood finished floors

Living area featuring baseboards, wood finished floors, and a ceiling fan

Living room with stairs, baseboards, ceiling fan, visible vents, and wood finished floors

Living room with light wood-style flooring, a notable chandelier, baseboards, and recessed lighting

Kitchen with hanging light fixtures, a sink, tasteful backsplash, and appliances with stainless steel finishes

Kitchen featuring light stone countertops, a kitchen island with sink, appliances with stainless steel finishes, a sink, and light wood-style floors

Kitchen with tasteful backsplash, a breakfast bar area, stainless steel appliances, stone counters, and light wood-style floors

Kitchen with light wood finished floors, light stone counters, backsplash, and appliances with stainless steel finishes

Kitchen featuring light wood-style flooring, a sink, light stone countertops, and a center island with sink

Dining area featuring baseboards, a chandelier, and wood finished floors

Kitchen featuring light wood finished floors, a kitchen island with sink, appliances with stainless steel finishes, white cabinetry, and an inviting chandelier

Bathroom featuring a textured wall and a sink

Image 19 of 39

Bedroom featuring baseboards, visible vents, light colored carpet, and a ceiling fan

View of bedroom

Full bathroom featuring double vanity, a walk in shower, a sink, and baseboards

Walk in closet with carpet floors

Full bathroom featuring baseboards, toilet, a walk in closet, and walk in shower

Laundry

Unfurnished room with carpet flooring, baseboards, and visible vents

Bathroom

Bedroom

Unfurnished bedroom with a closet, light carpet, a spacious closet, baseboards, and visible vents

Other

Carpeted living room with baseboards and visible vents

Living Room

Living Room

Bathroom with shower / bath combination with curtain, toilet, and vanity

Unfurnished bedroom with light colored carpet and baseboards

Spare room with light colored carpet, visible vents, and baseboards

View of home's exterior featuring fence

Other

View of front of house featuring a garage and fence
Disclaimer: The real estate listing information and related content displayed on this site is provided exclusively for consumers’ personal, non-commercial use and may not be used for any purpose other than to identify prospective properties consumers may be interested in purchasing.