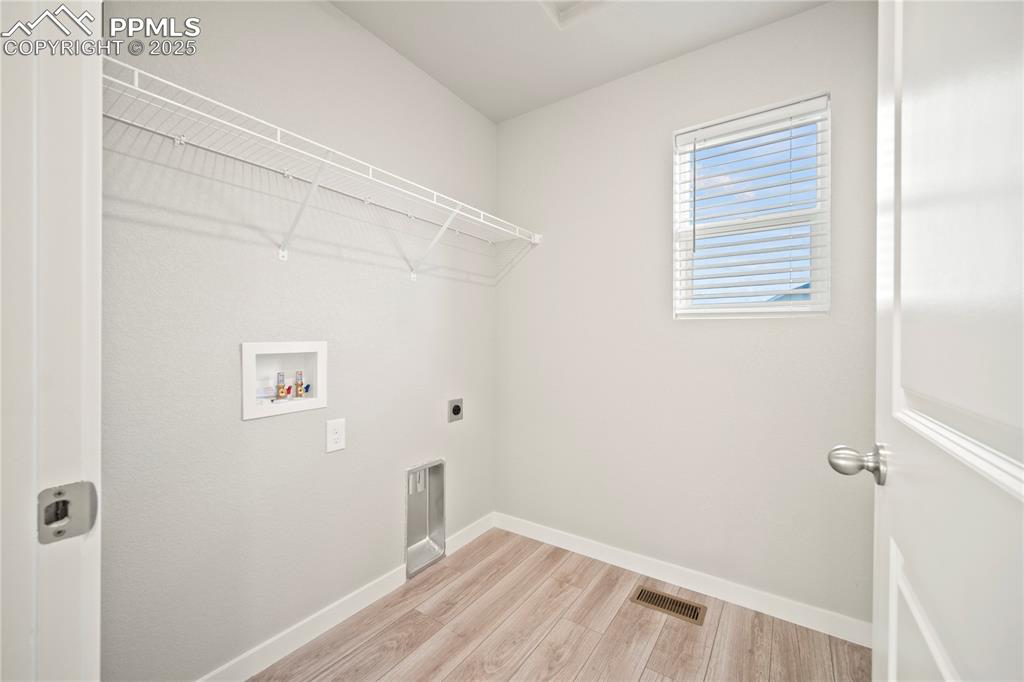8449 Frasco Drive, Fountain, CO, 80817

*Please note photos are of the model and not the actual home, though it is the same floorplan!

Front of Structure

Other

Other

Living Room

Other

Kitchen

Kitchen

Kitchen

Mud Room

Bathroom

Other

Bedroom

Laundry

Other

Bathroom

Other

Closet

Bedroom

Closet

Bathroom

Bathroom
Disclaimer: The real estate listing information and related content displayed on this site is provided exclusively for consumers’ personal, non-commercial use and may not be used for any purpose other than to identify prospective properties consumers may be interested in purchasing.