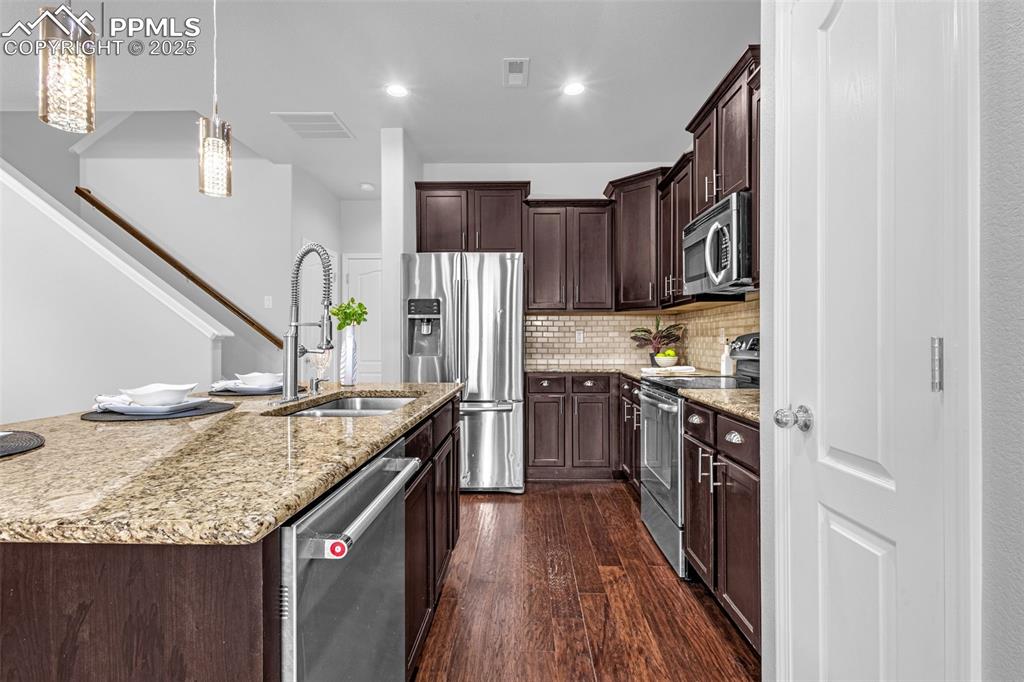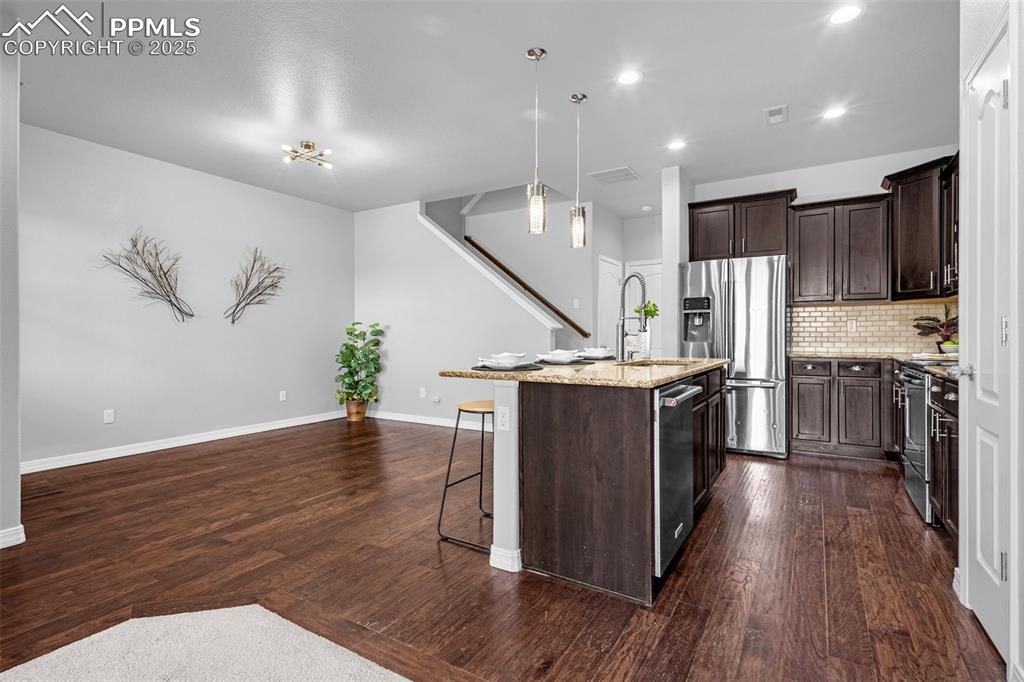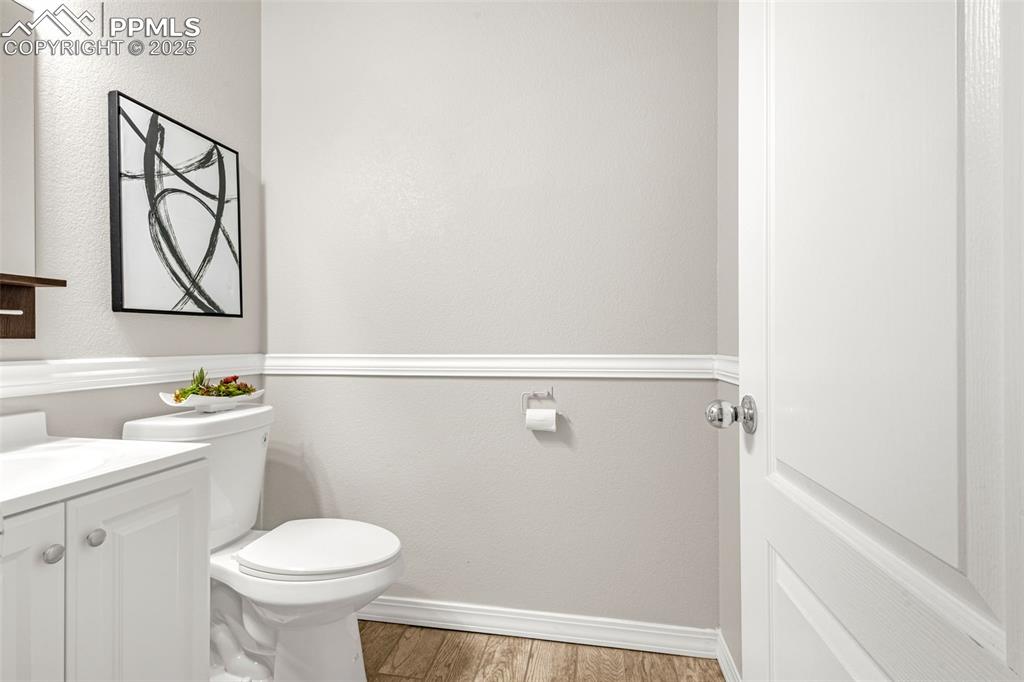1815 Portland Gold Drive, Colorado Springs, CO, 80905

View of front facade with board and batten siding and a residential view

Kitchen with light stone counters, carpet floors, baseboards, visible vents, and ceiling fan

Kitchen with backsplash, stainless steel appliances and a breakfast bar area

Sitting room with baseboards and carpet

Carpeted bedroom featuring baseboards, and a ceiling fan

View of front of home with board and batten siding

Property entrance featuring covered porch and fence

View of front facade with a residential view and a porch

View of property featuring 2 car driveway, central air condition unit, and an 2 car attached garage

Kitchen featuring visible vents, stainless steel appliances, dark brown cabinets, and dark wood finished floors

Kitchen featuring open floor plan, tasteful backsplash, a breakfast bar, dark brown cabinets, and appliances with stainless steel finishes

Kitchen with baseboards, dark wood-style floors, pendant lighting, visible vents, and dark brown cabinets

Kitchen featuring dark brown cabinetry, a sink, open floor plan, pendant lighting, and dark wood-style floors

Kitchen with dark brown cabinetry, a sink, tasteful backsplash, stainless steel appliances, and dark wood-type flooring

Kitchen featuring decorative backsplash, dark brown cabinets, dark wood finished floors, appliances with stainless steel finishes, and a kitchen breakfast bar

Kitchen featuring a kitchen breakfast bar, dark brown cabinets, stainless steel appliances, and tasteful backsplash

Living area with baseboards, carpet flooring, and a ceiling fan

Half bath with toilet, vanity, baseboards, and wood finished floors on main floor

Half bath with toilet, vanity, and a textured wall

Carpeted bedroom with baseboards and a ceiling fan

Carpeted bedroom with arched walkways, baseboards, visible vents, and a ceiling fan

Full bath featuring a stall shower, a sink, wood finished floors, a textured ceiling, and double vanity

Bathroom featuring double vanity, a sink, a shower stall

Bathroom featuring a sink, a stall shower, a spacious closet, and wood finished floors

Clothes washing area with cabinet space, hookup for an electric dryer, baseboards, and washer hookup

Upstairs Full bath featuring toilet, vanity, and shower / tub combination

Bedroom featuring baseboards, carpet floors, and visible vents

Bedroom with baseboards, visible vents, and carpet

2 car Garage with a garage door opener and shelves for storage

Main level

2nd floor

Main level & 2nd floor
Disclaimer: The real estate listing information and related content displayed on this site is provided exclusively for consumers’ personal, non-commercial use and may not be used for any purpose other than to identify prospective properties consumers may be interested in purchasing.