37155 E Jones Road, Yoder, CO, 80864

View of front of home

View of front of house with an outbuilding

Manufactured / mobile home featuring an outdoor structure

Unfurnished living room featuring wood finished floors and a wood stove

Other
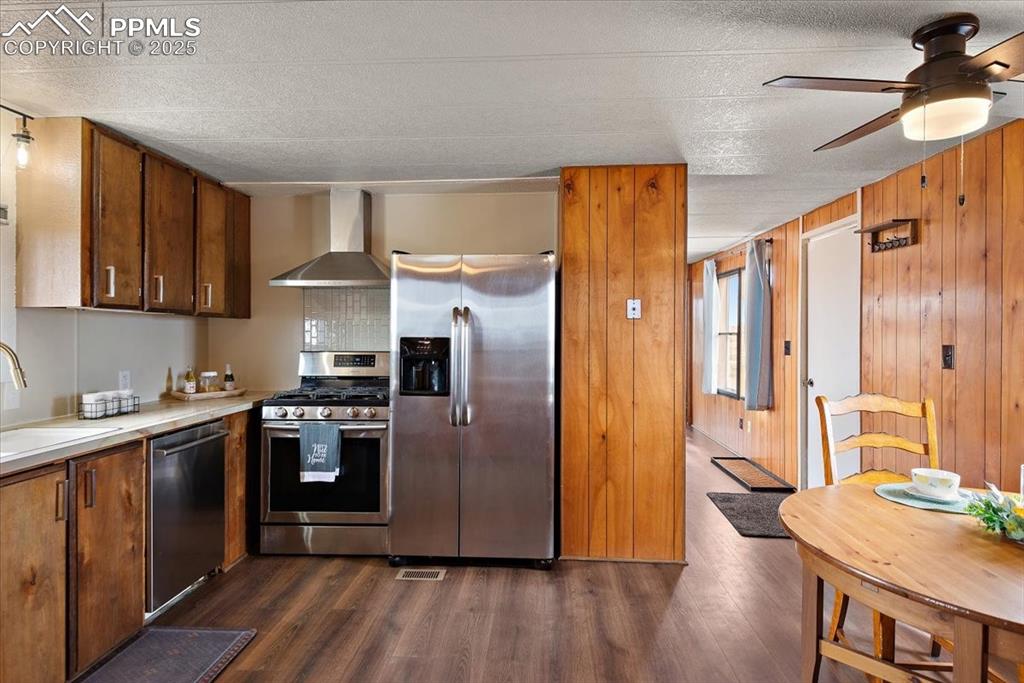
Kitchen with dark wood finished floors, a sink, wall chimney exhaust hood, and appliances with stainless steel finishes

Unfurnished room featuring visible vents, wood finished floors, and wood walls
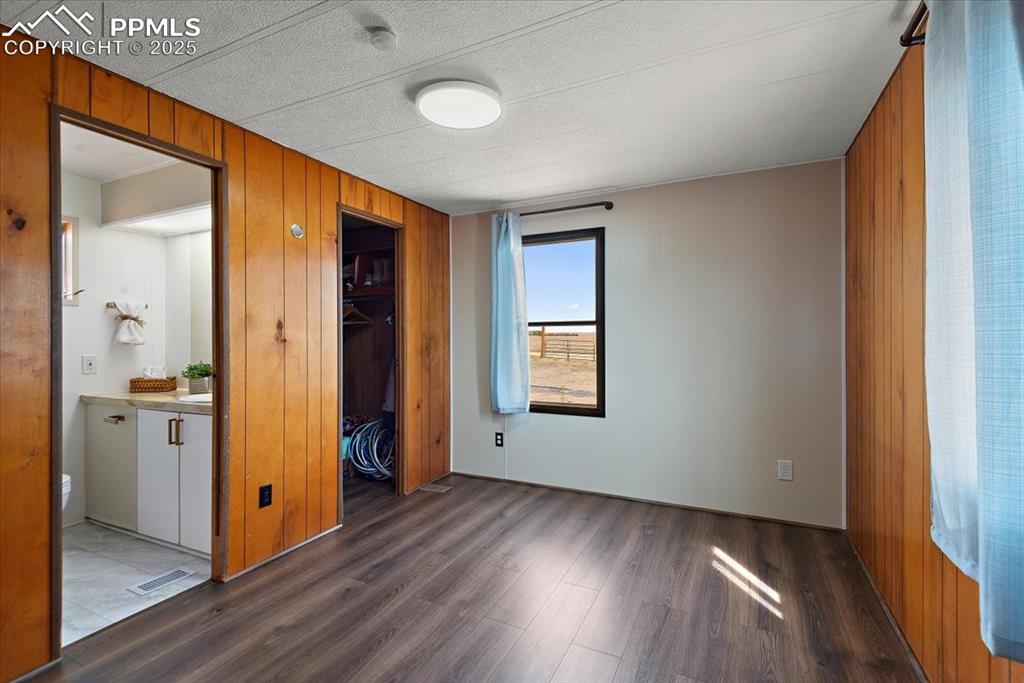
Unfurnished bedroom featuring visible vents, wooden walls, wood finished floors, and a closet

Bedroom with dark wood finished floors and wood walls

Kitchen with dark wood-style floors, ceiling fan, stainless steel dishwasher, and light countertops

Kitchen with light countertops, wall chimney exhaust hood, stainless steel appliances, ceiling fan, and dark wood-type flooring

Dining area with a textured ceiling, wooden walls, wood finished floors, and a ceiling fan
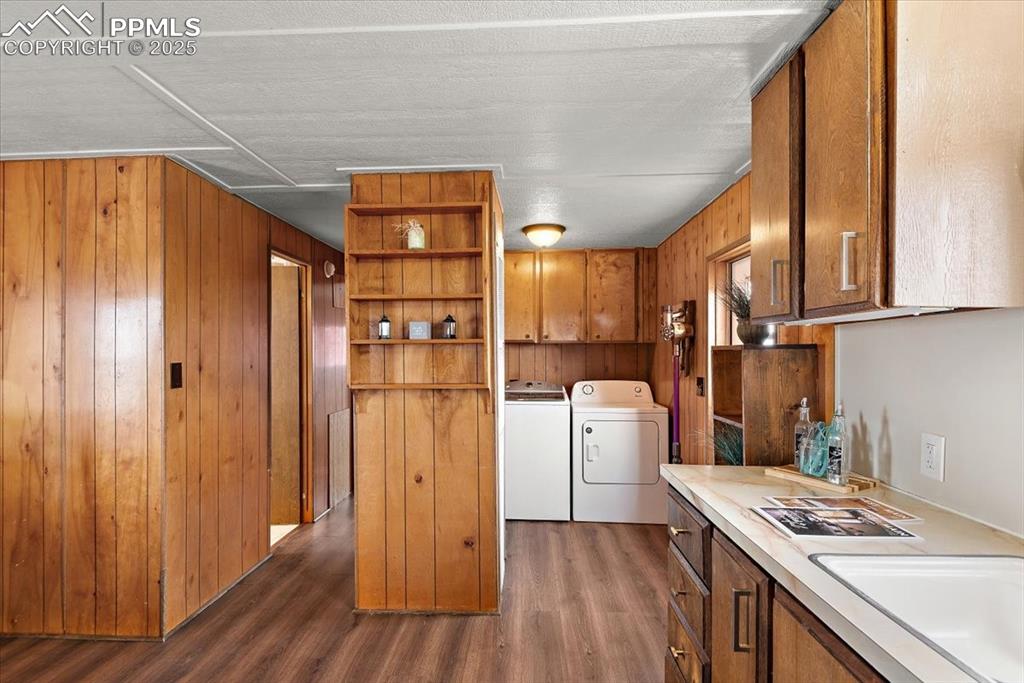
Kitchen featuring washing machine and clothes dryer, light countertops, brown cabinets, dark wood finished floors, and a sink

Kitchen with light countertops, a sink, dark brown cabinetry, and stainless steel dishwasher
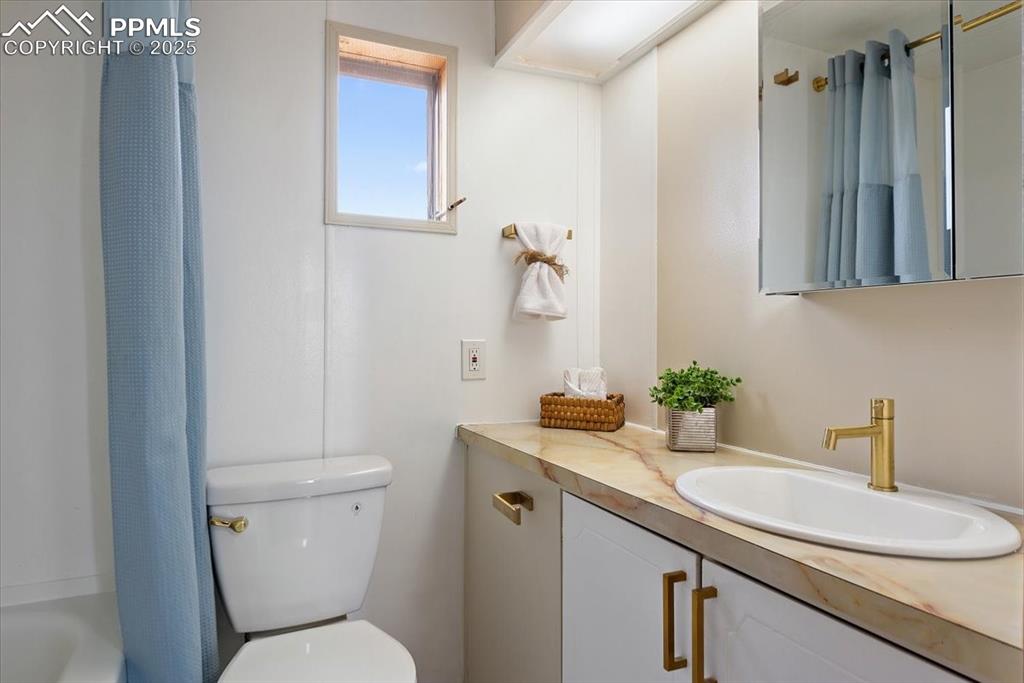
Full bathroom with toilet and vanity

Full bathroom with toilet, a washtub, and curtained shower
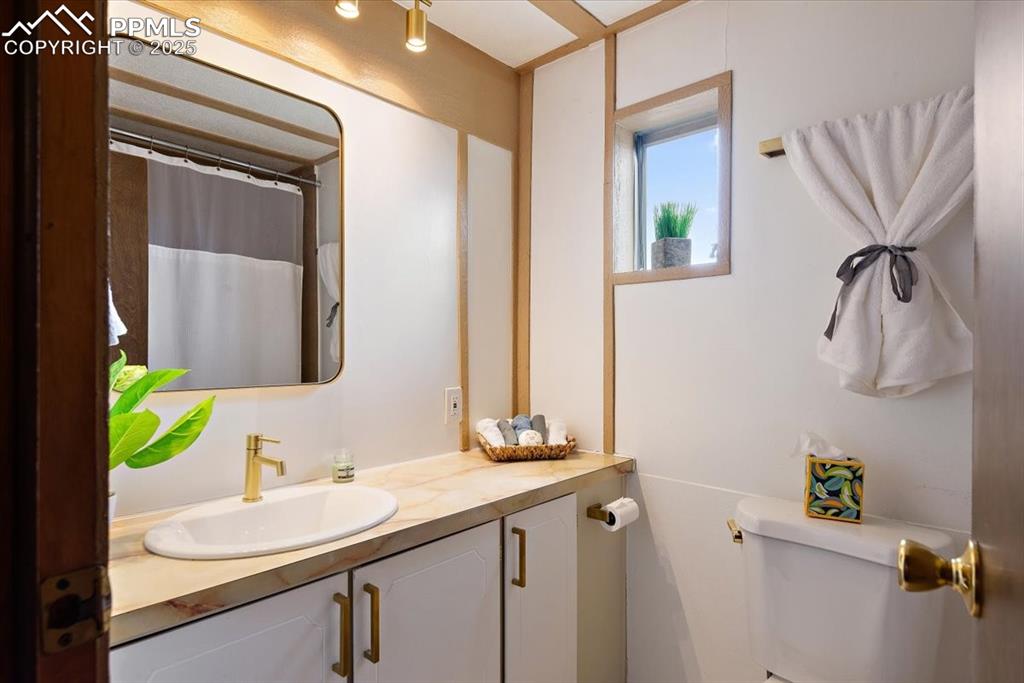
Bathroom with curtained shower, toilet, and vanity
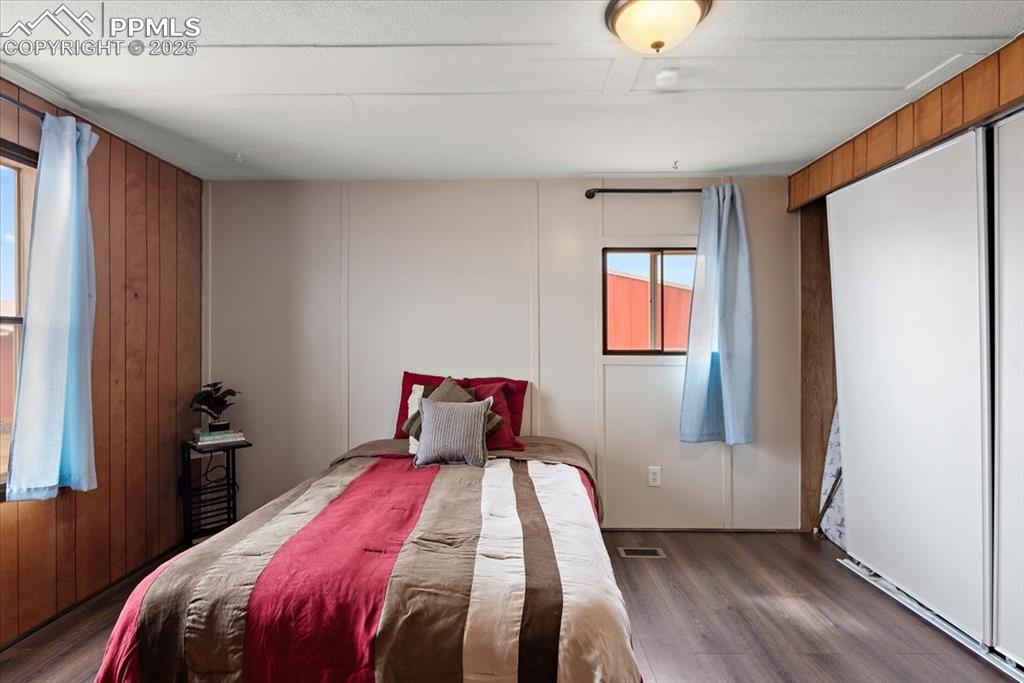
Bedroom featuring visible vents and wood finished floors
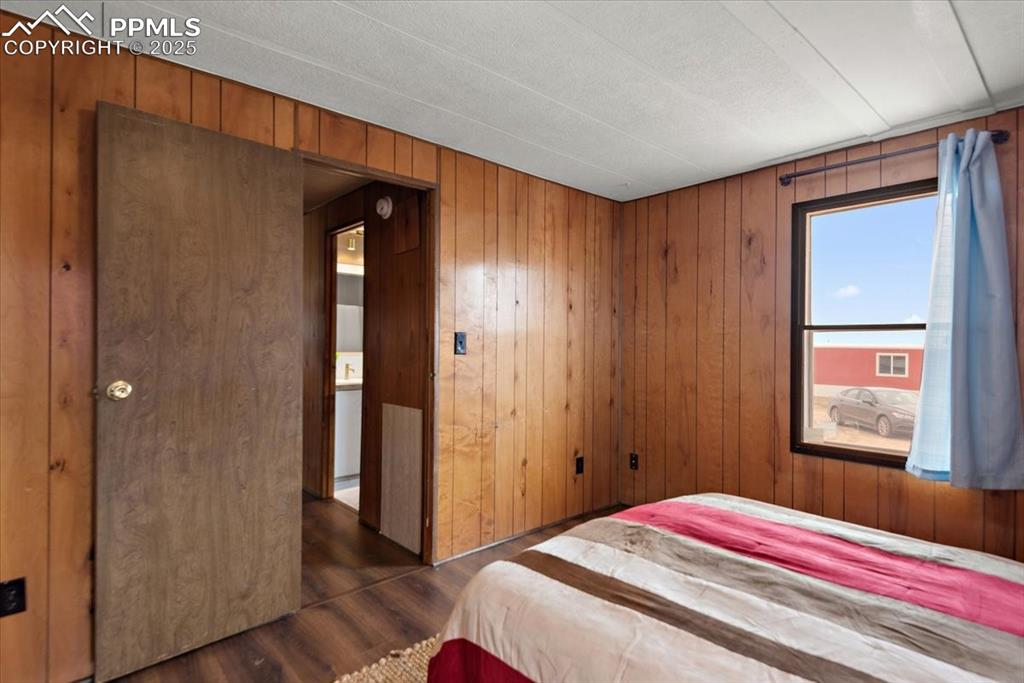
Bedroom featuring wooden walls and dark wood-type flooring
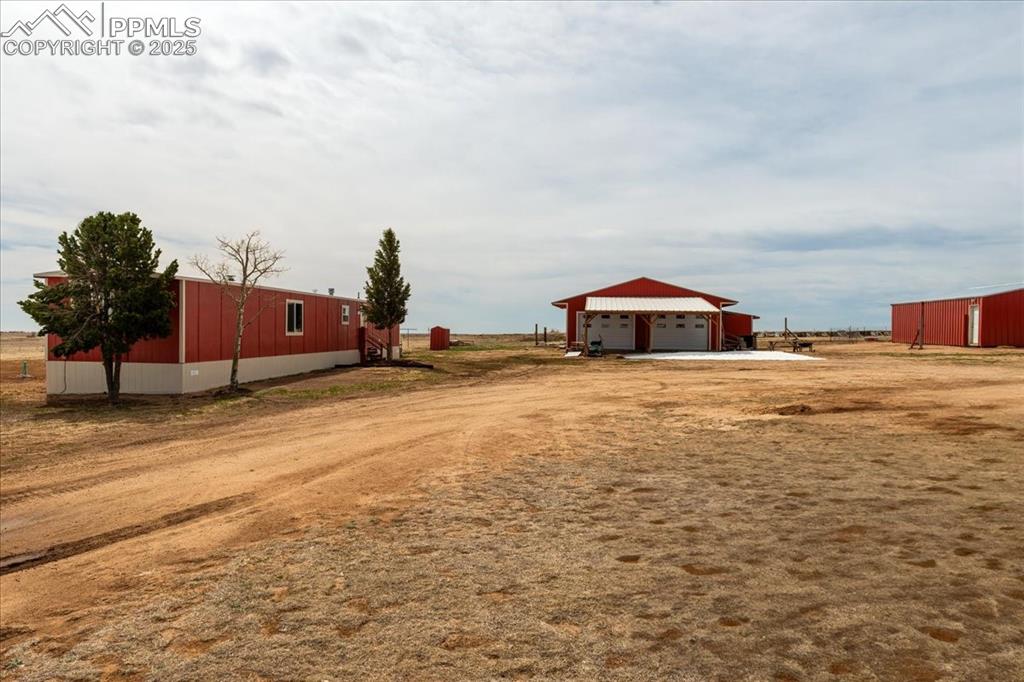
View of yard with dirt driveway, an outbuilding, a garage, and a pole building
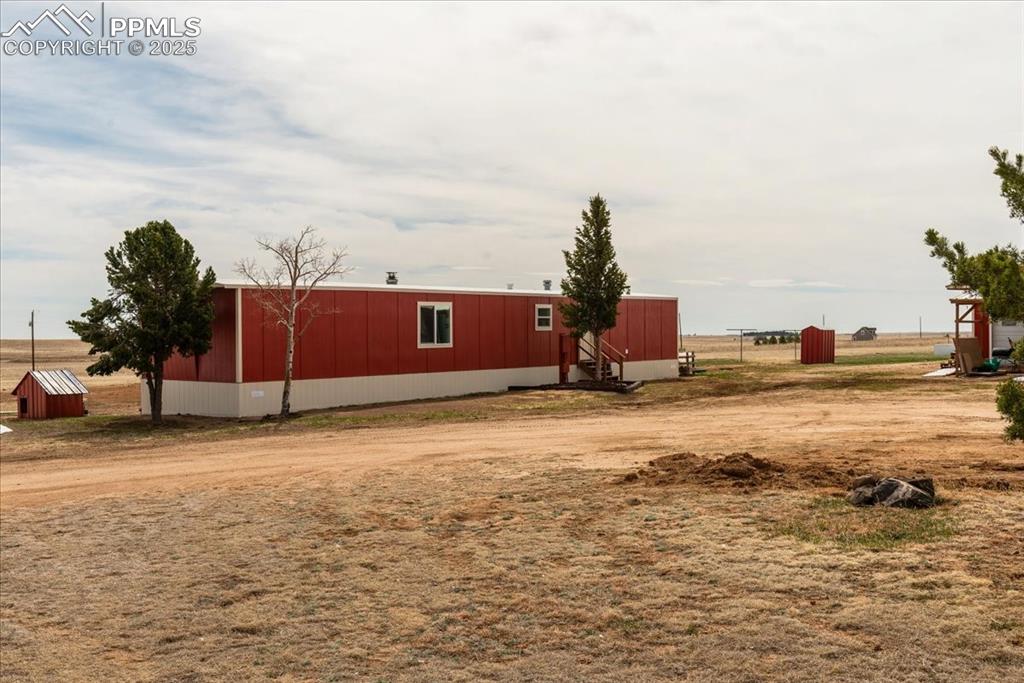
View of yard with an outbuilding and a pole building

View of yard featuring a garage, a pole building, and an outdoor structure
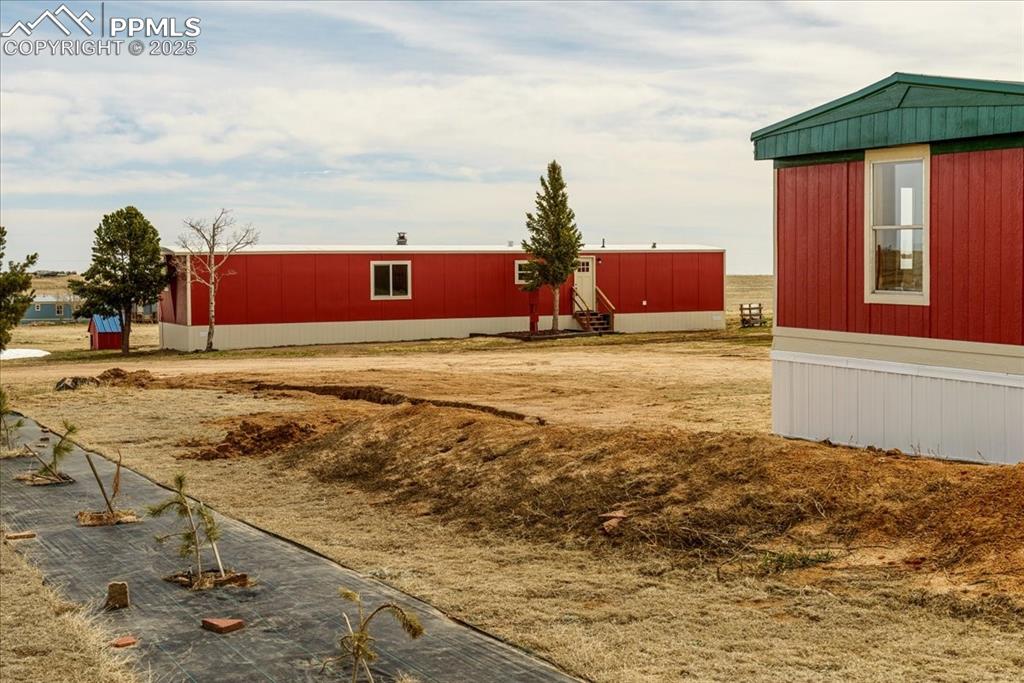
View of yard featuring entry steps
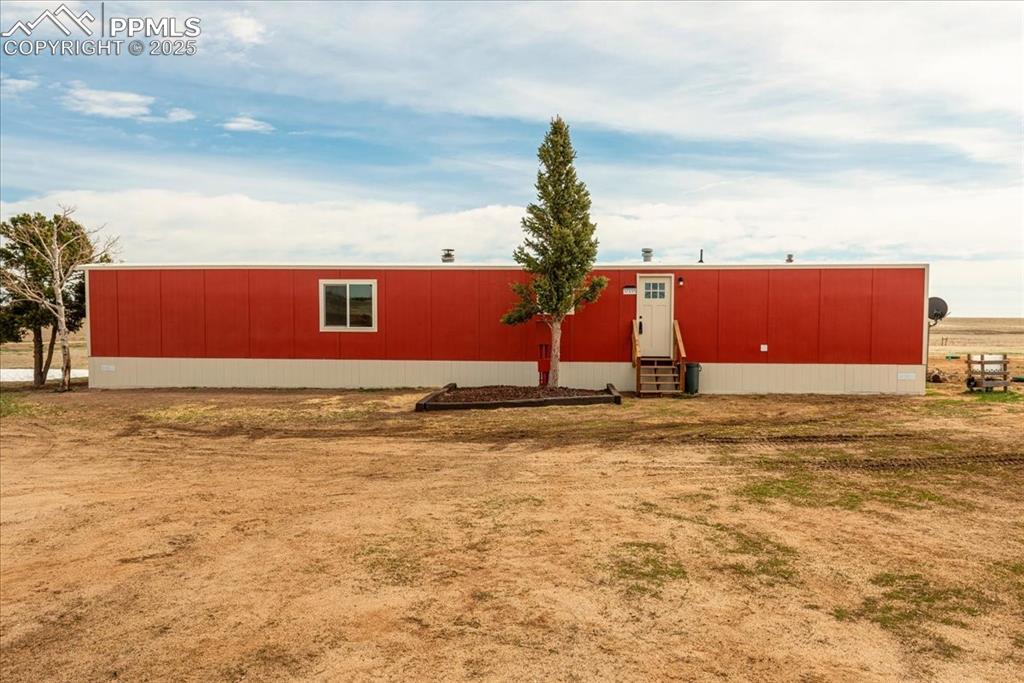
View of front of home with entry steps, an outdoor structure, and a pole building
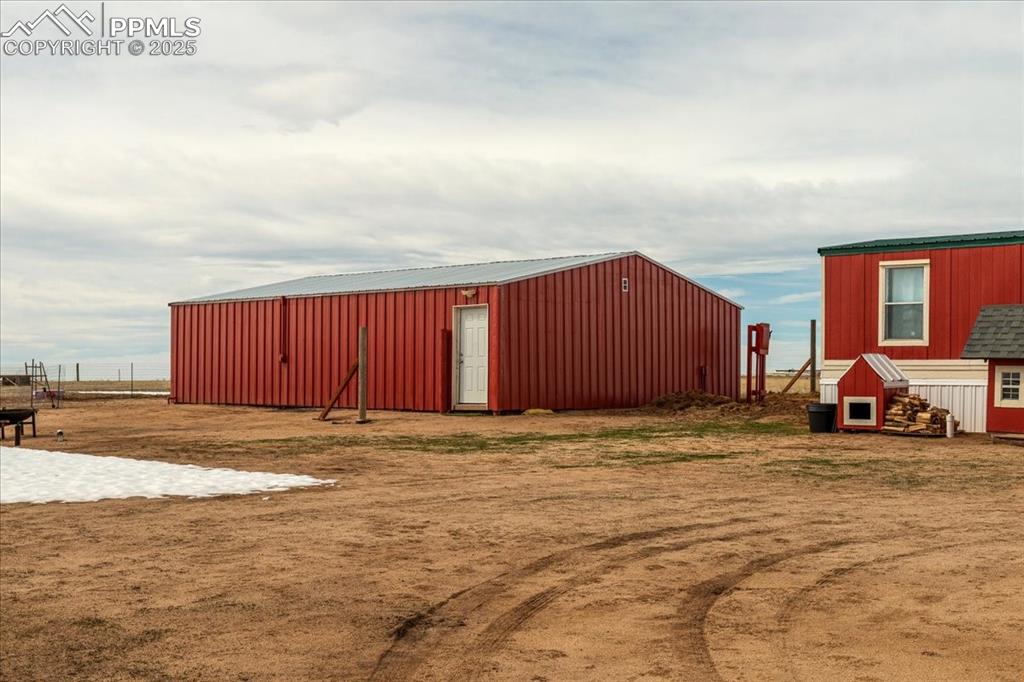
View of pole building
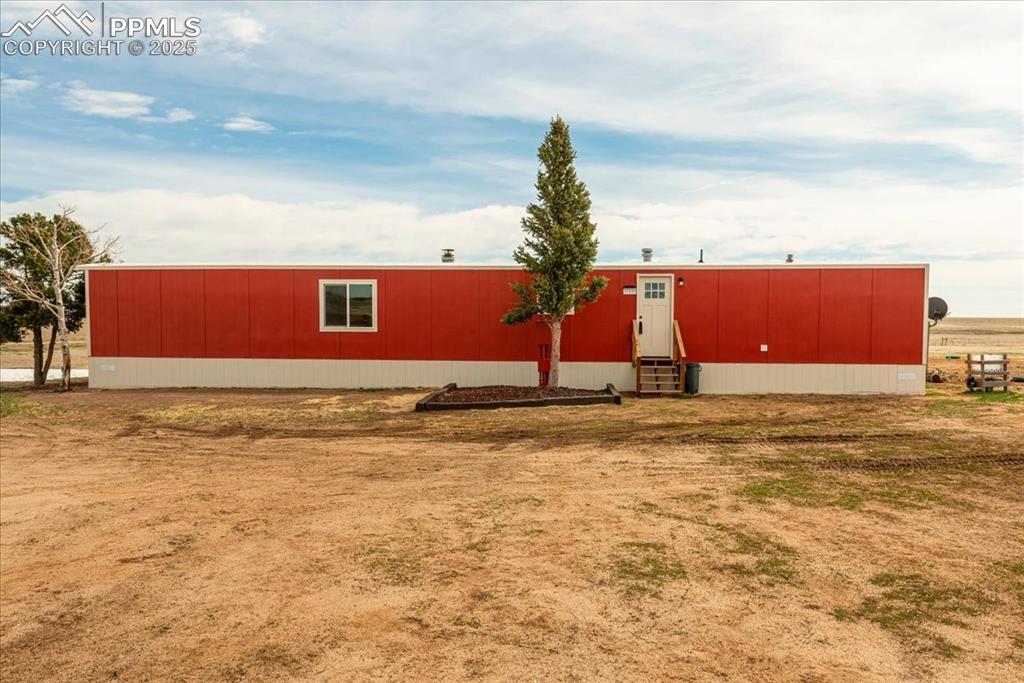
View of front facade with an outbuilding and entry steps

Foyer entrance featuring baseboards, wood finished floors, and electric panel
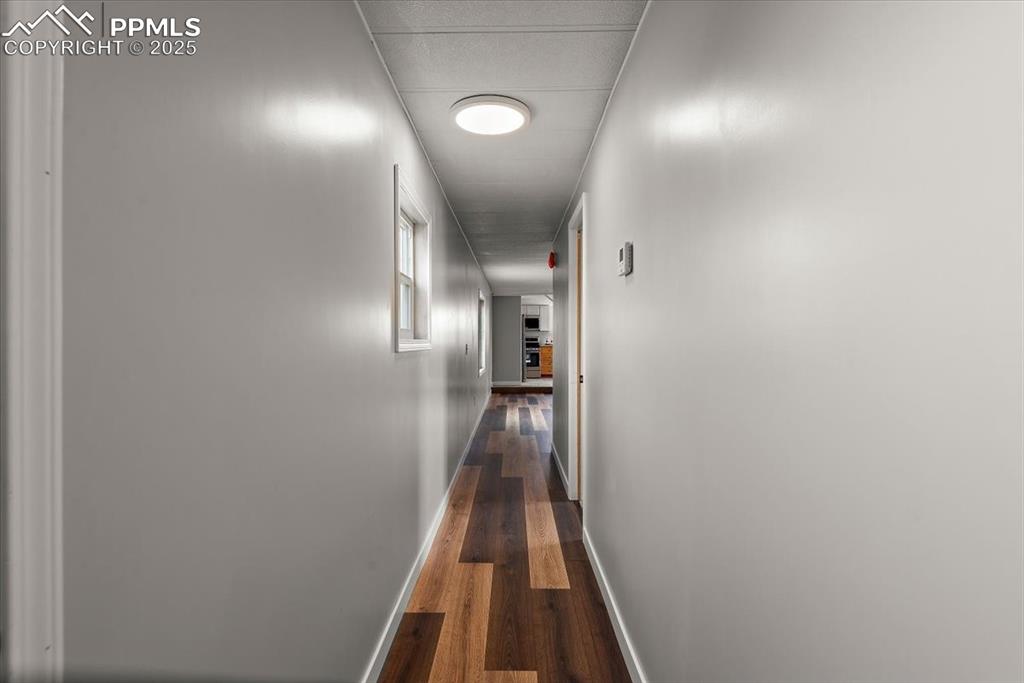
Hall with dark wood-style floors and baseboards
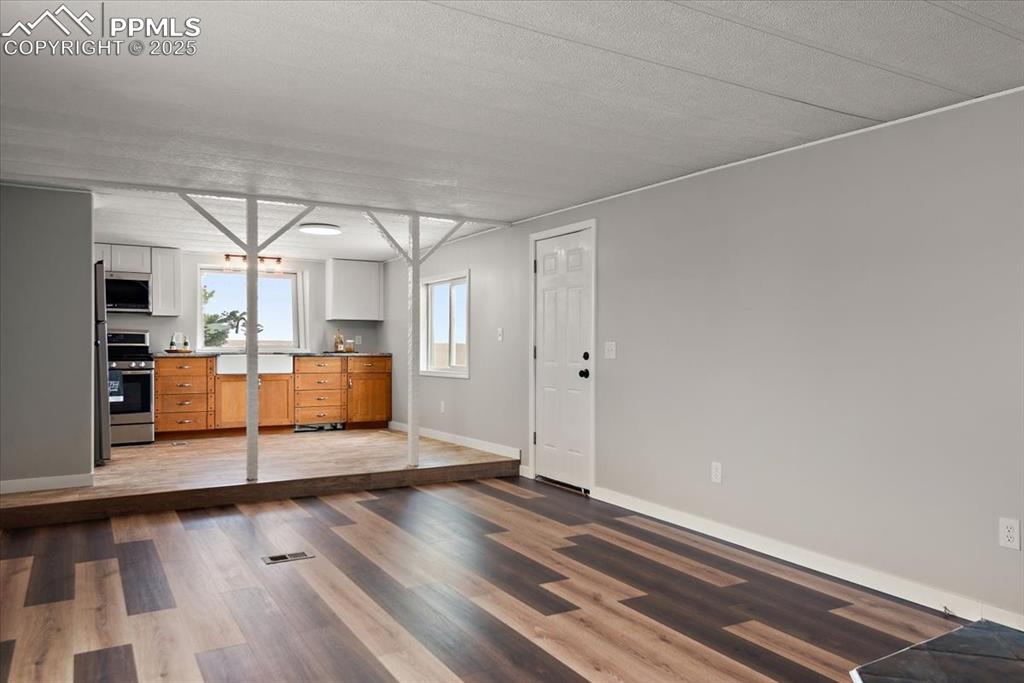
Kitchen with light countertops, baseboards, white cabinets, appliances with stainless steel finishes, and wood finished floors

Kitchen featuring baseboards, brown cabinetry, a sink, and stainless steel appliances
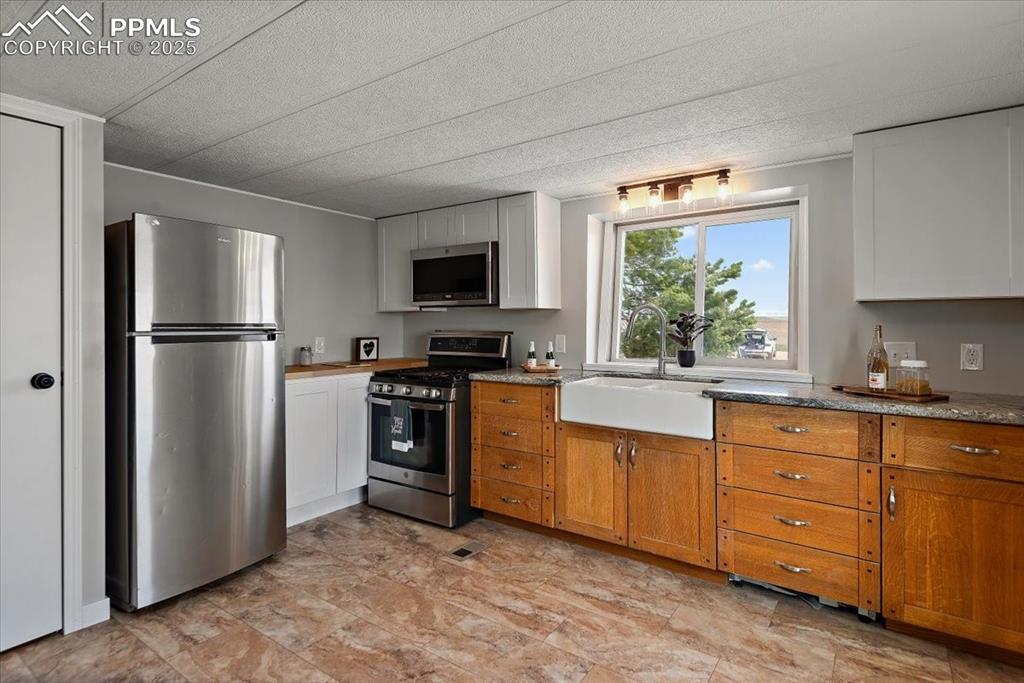
Kitchen with a sink, white cabinetry, brown cabinets, and appliances with stainless steel finishes
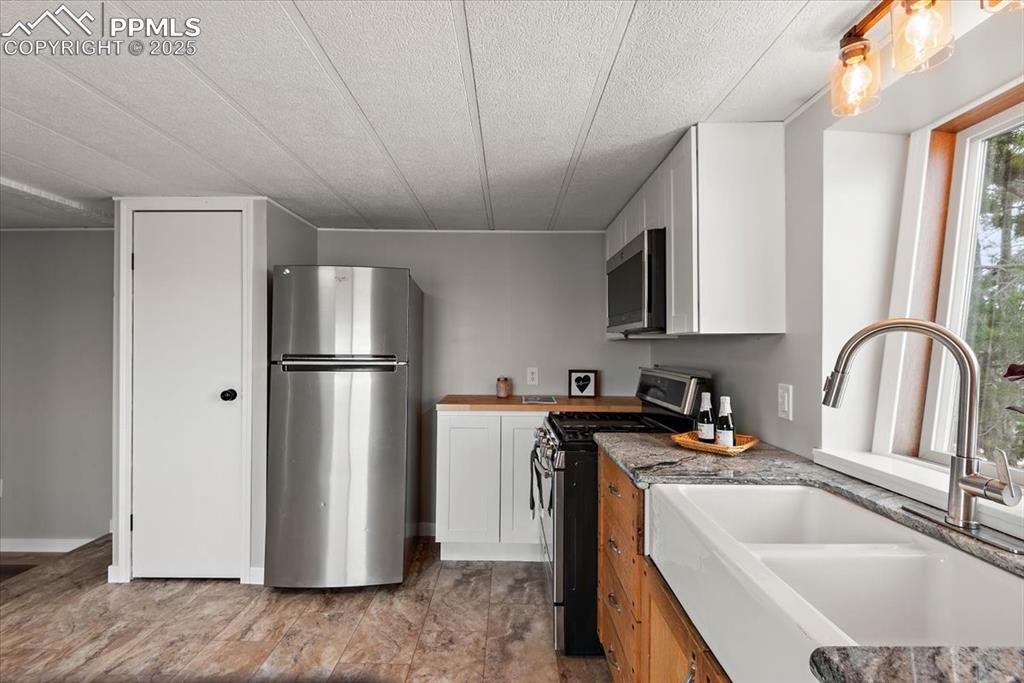
Kitchen with a sink, white cabinets, appliances with stainless steel finishes, and a textured ceiling
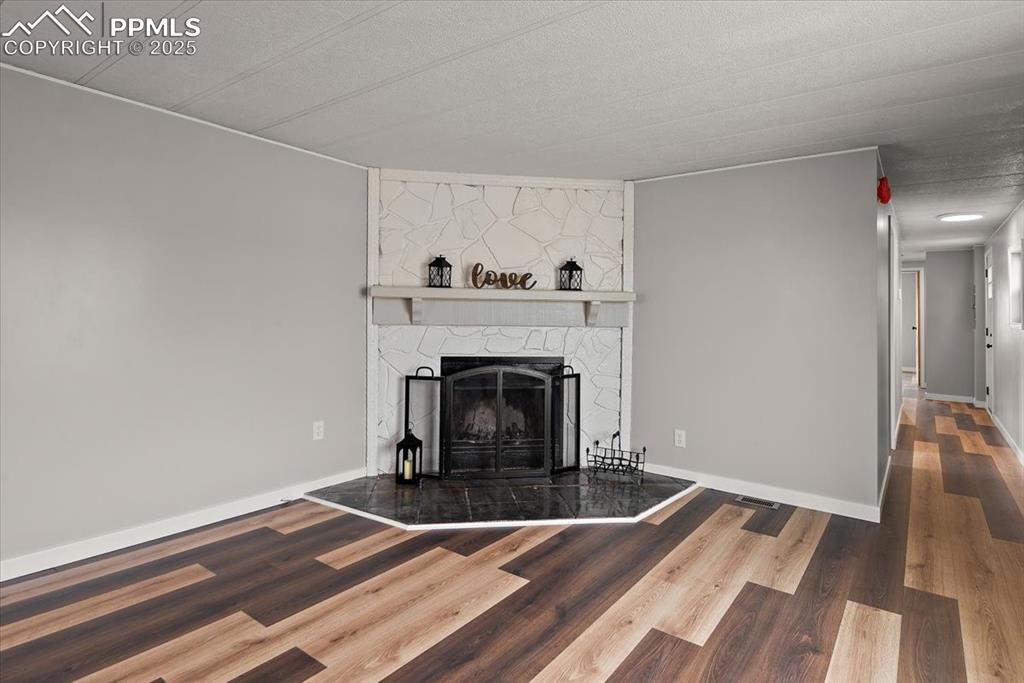
Living room featuring baseboards, a fireplace, and wood finished floors

Unfurnished bedroom with baseboards, a barn door, and wood finished floors
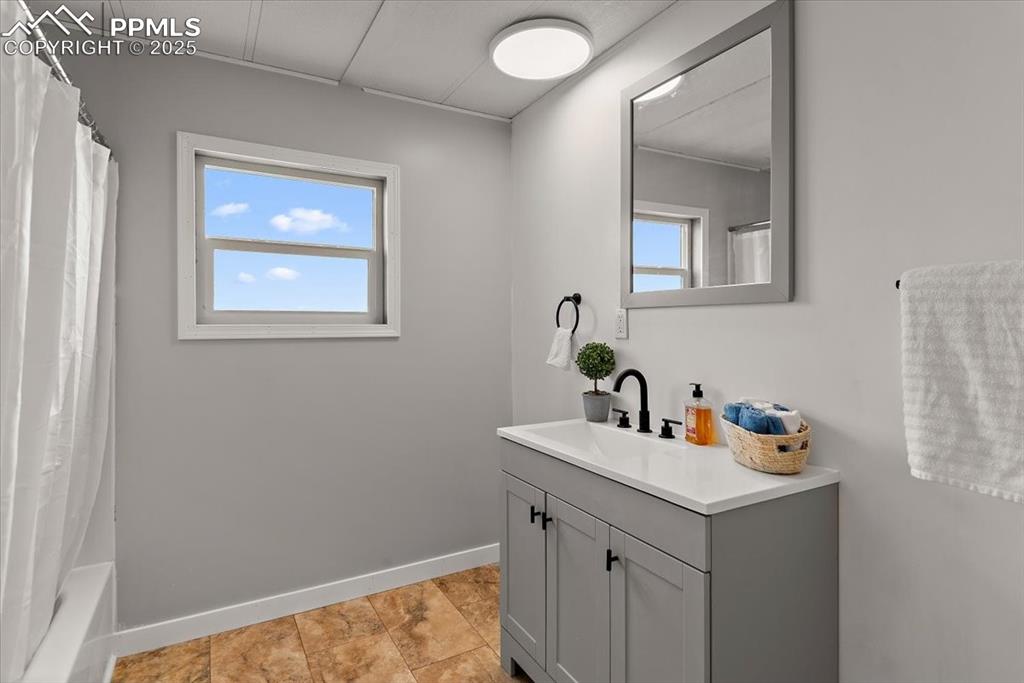
Bathroom featuring baseboards, vanity, and a healthy amount of sunlight
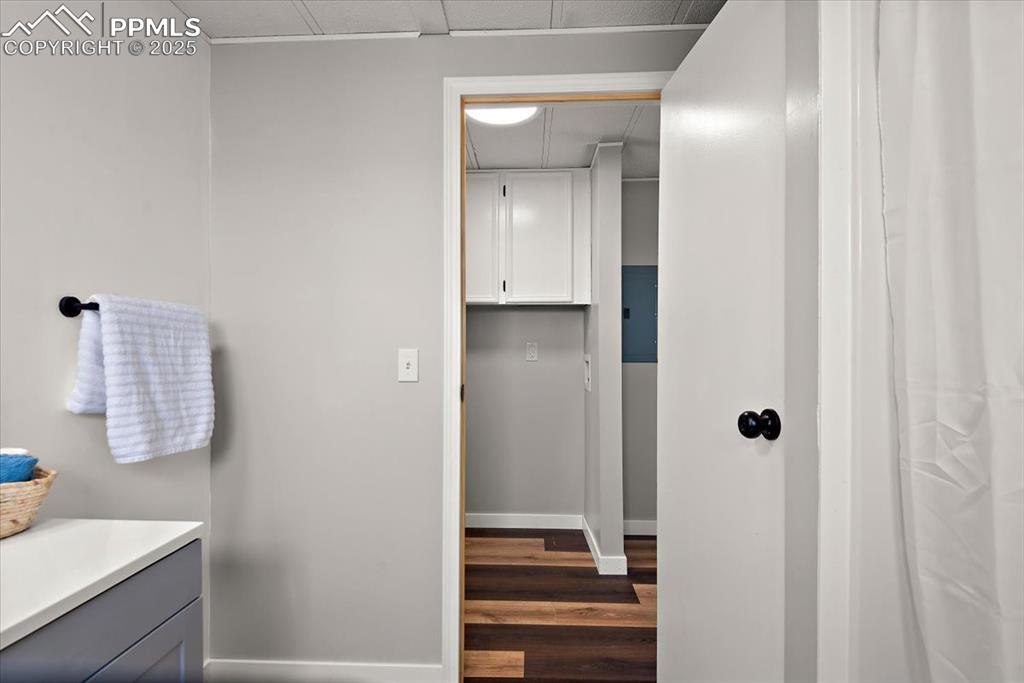
Bathroom with baseboards, wood finished floors, and vanity
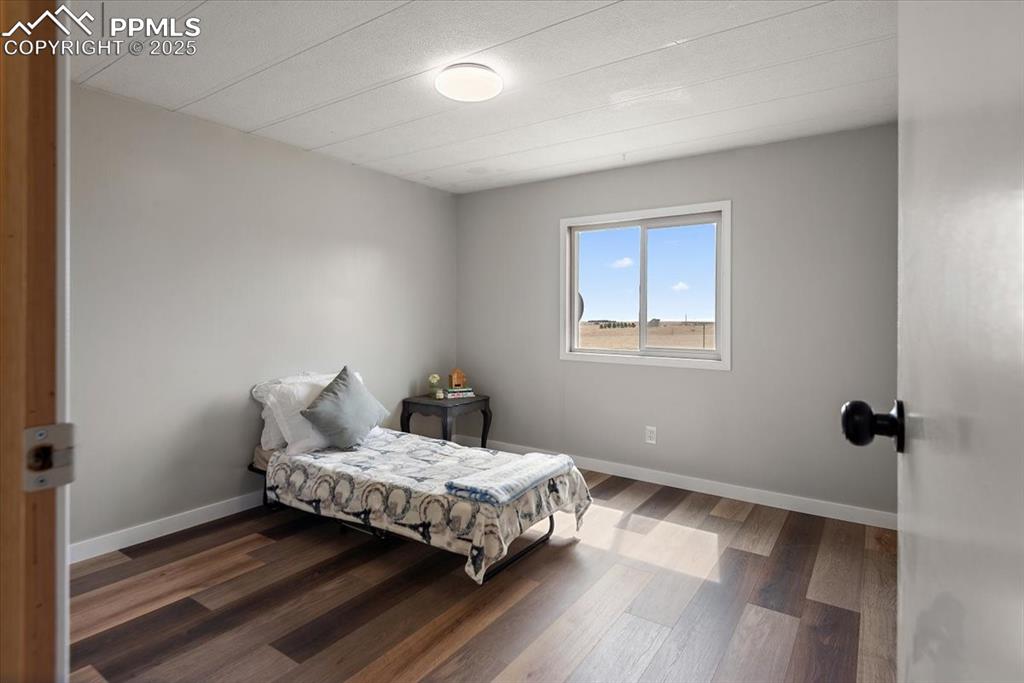
Bedroom featuring baseboards and wood finished floors
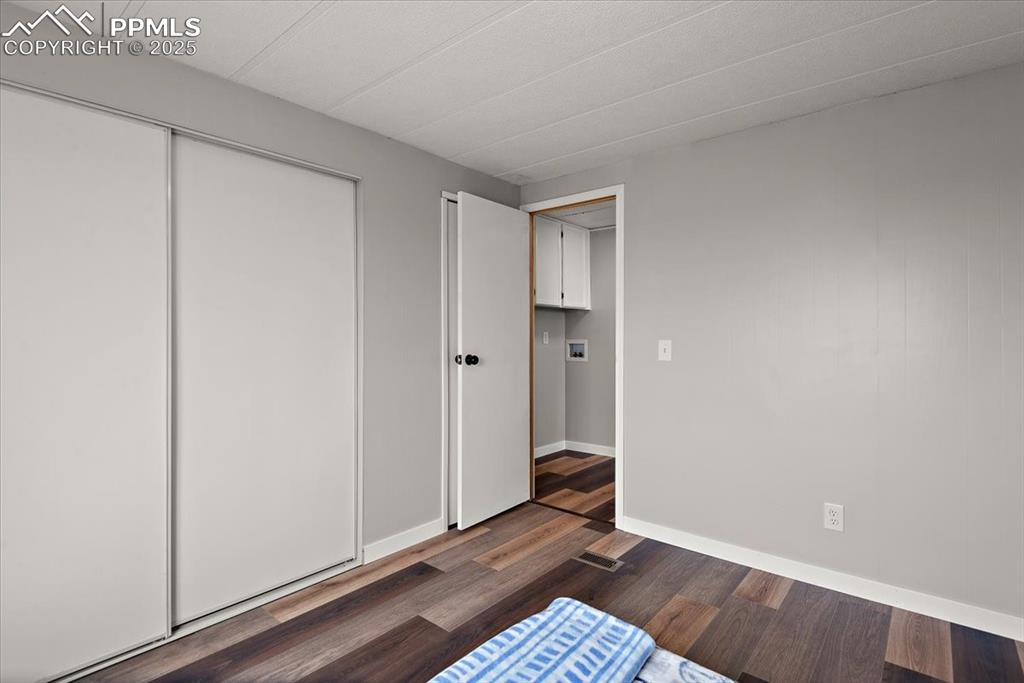
Unfurnished bedroom with baseboards, a closet, and dark wood-type flooring
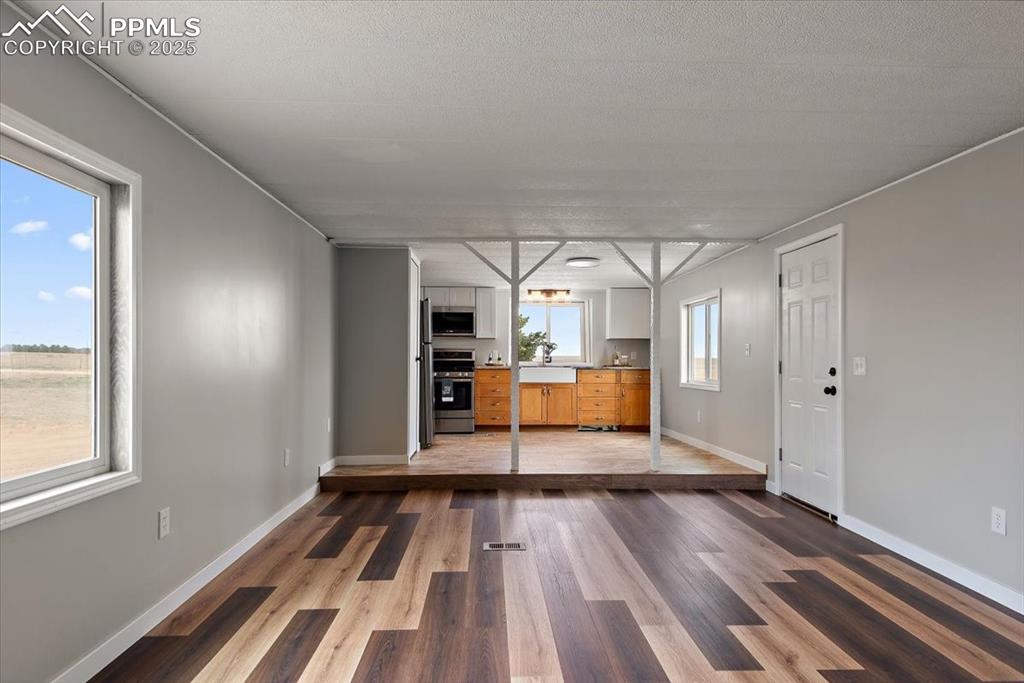
Other

Bird's eye view with a rural view
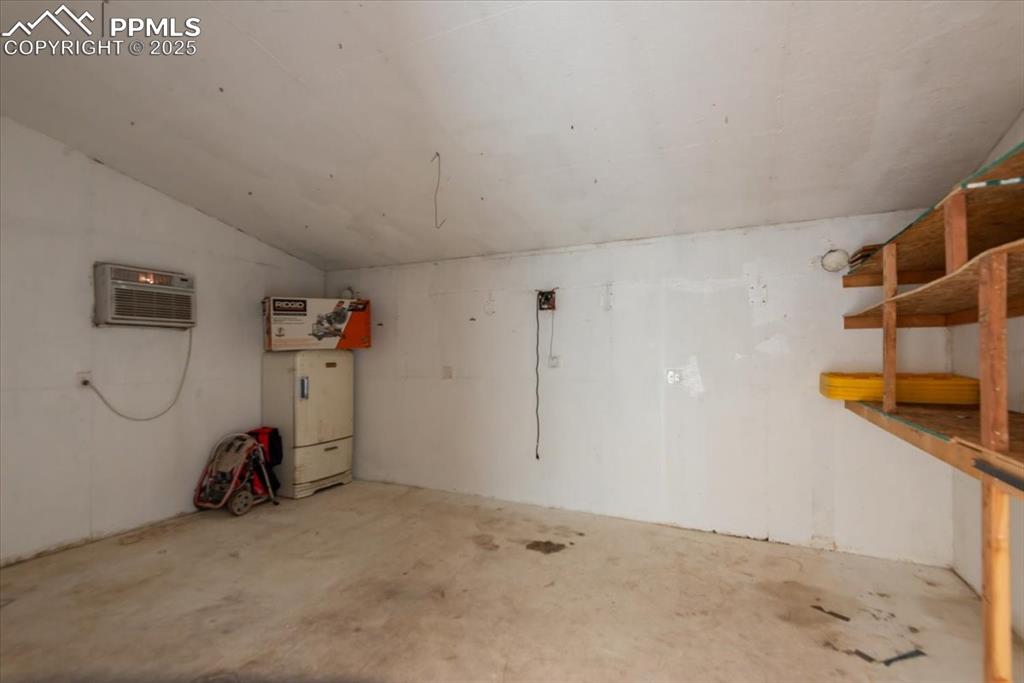
Garage with an AC wall unit

View of dining room
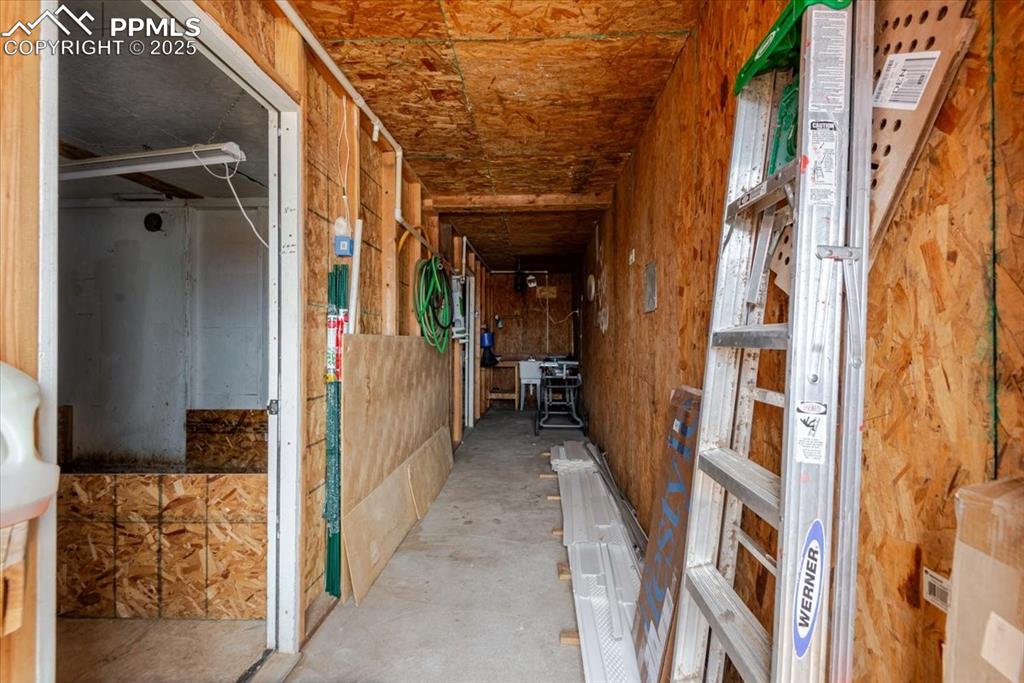
View of horse barn
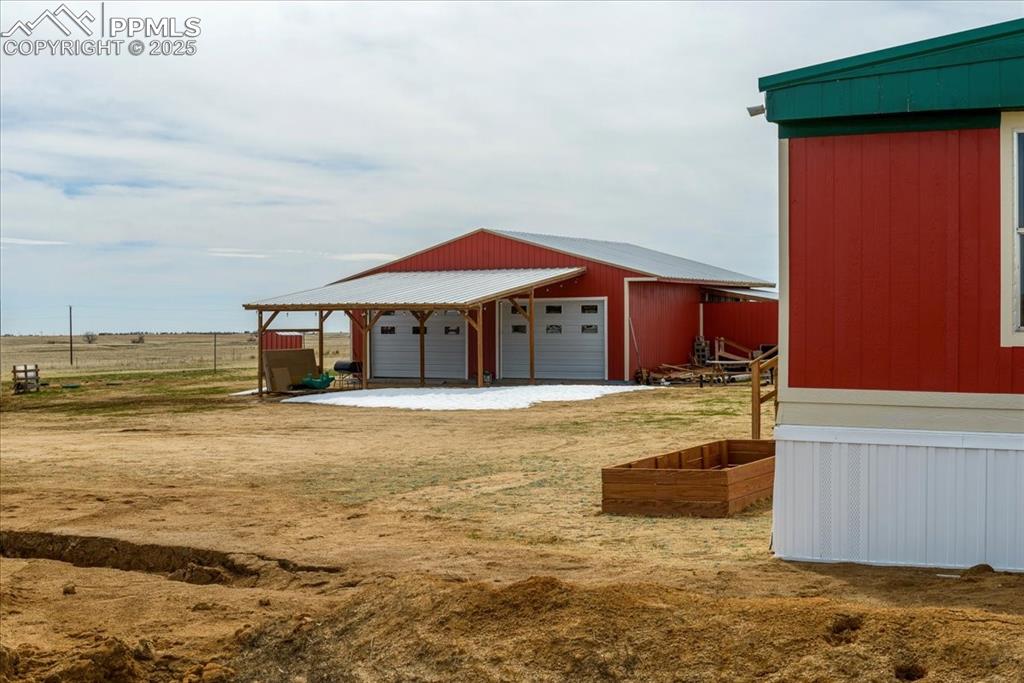
View of yard featuring a pole building, an outbuilding, and a garage
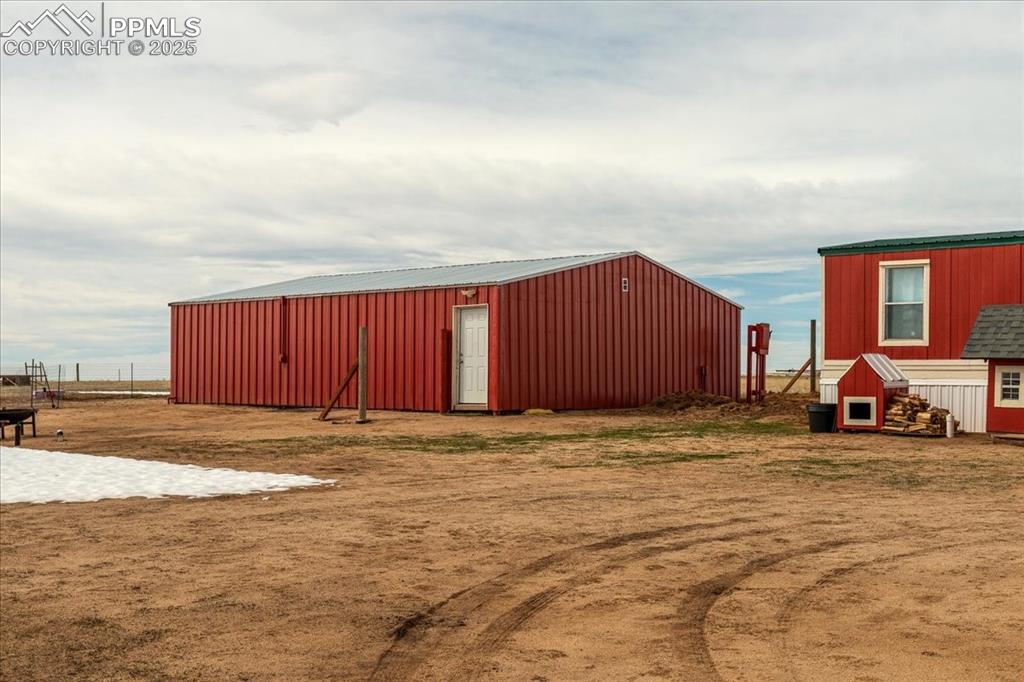
View of pole building
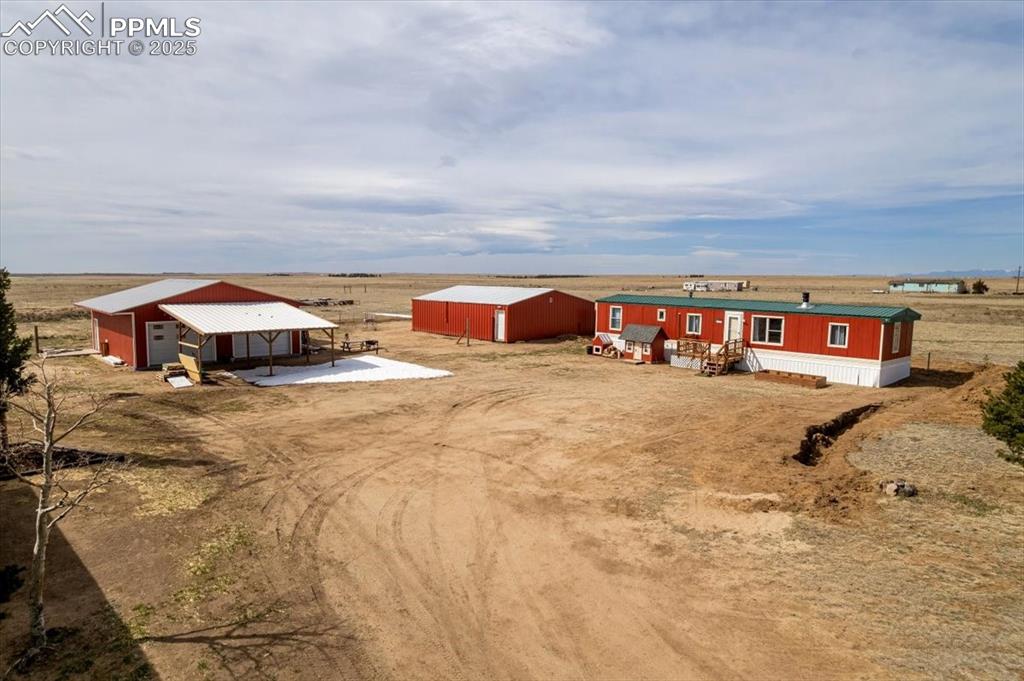
Other
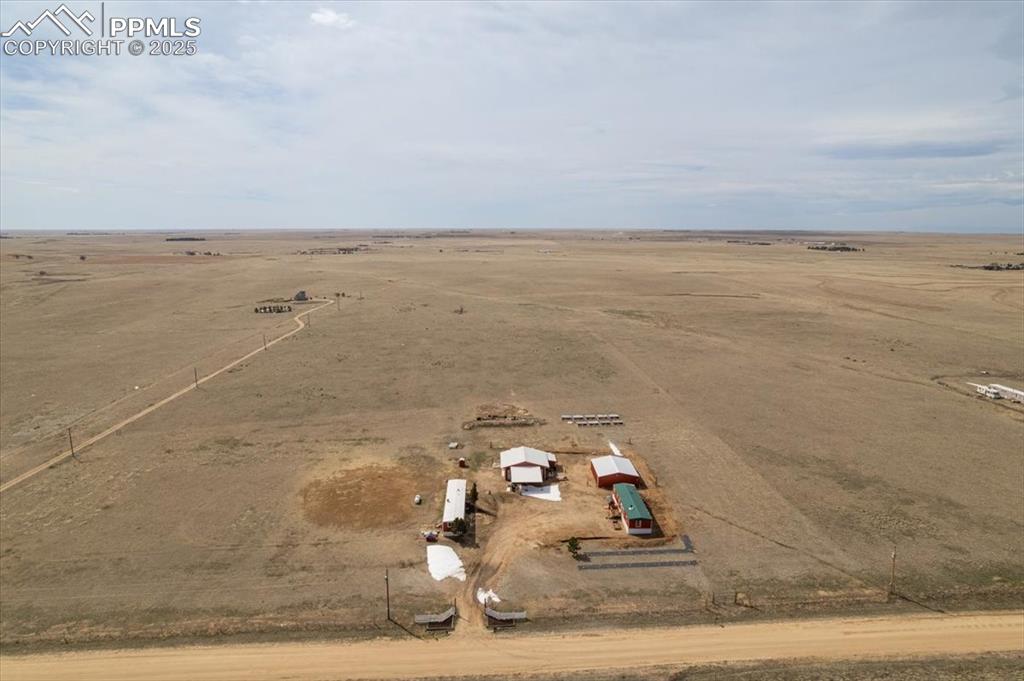
Drone / aerial view featuring a rural view
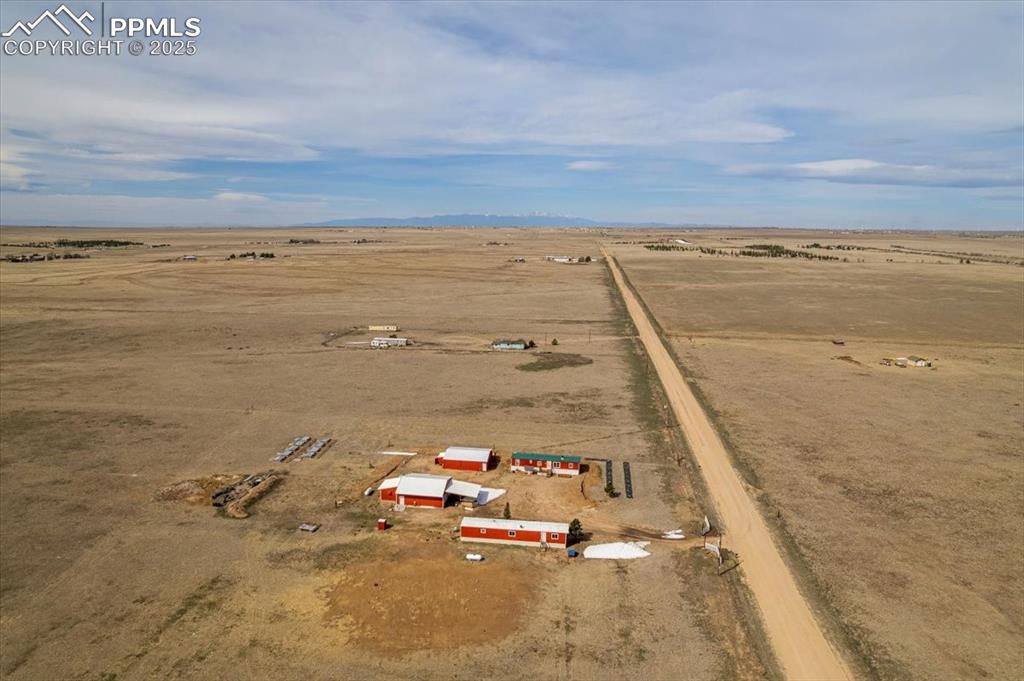
Aerial view featuring view of desert and a rural view
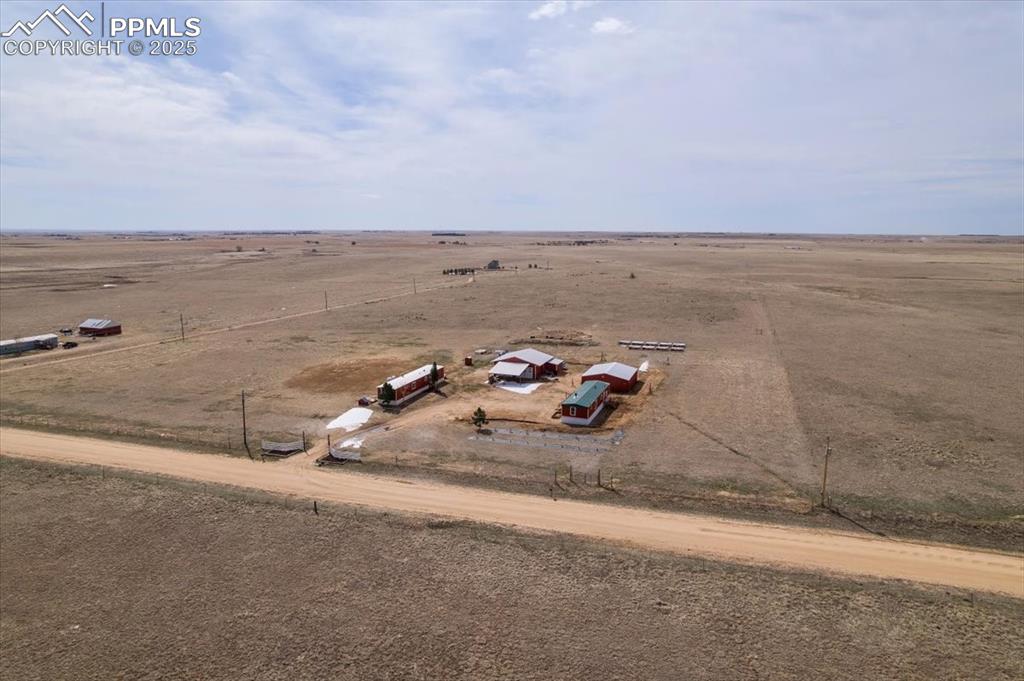
Bird's eye view featuring a rural view
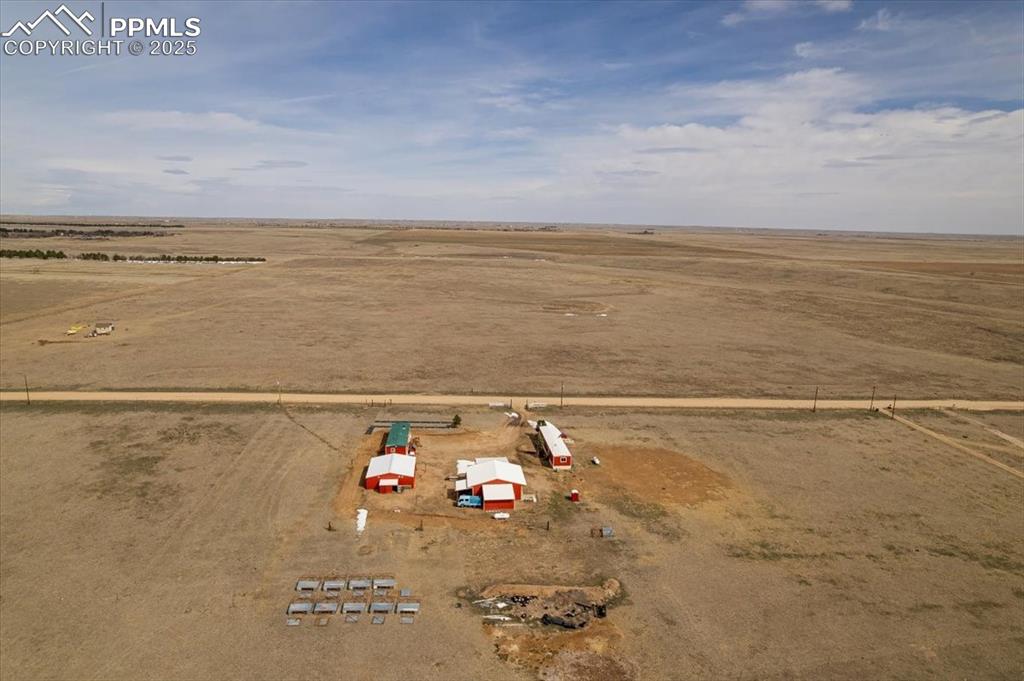
Birds eye view of property with a rural view
Disclaimer: The real estate listing information and related content displayed on this site is provided exclusively for consumers’ personal, non-commercial use and may not be used for any purpose other than to identify prospective properties consumers may be interested in purchasing.